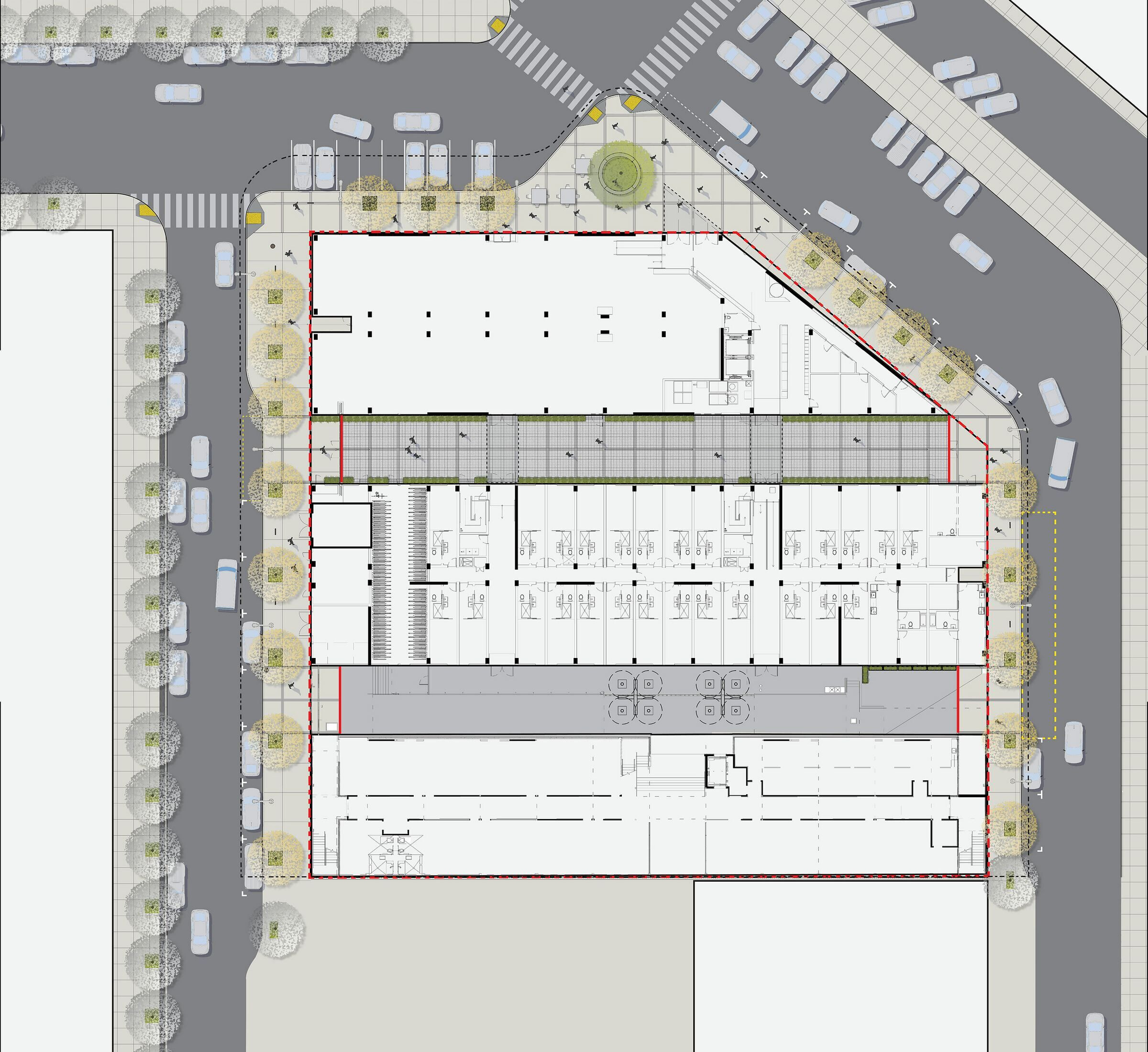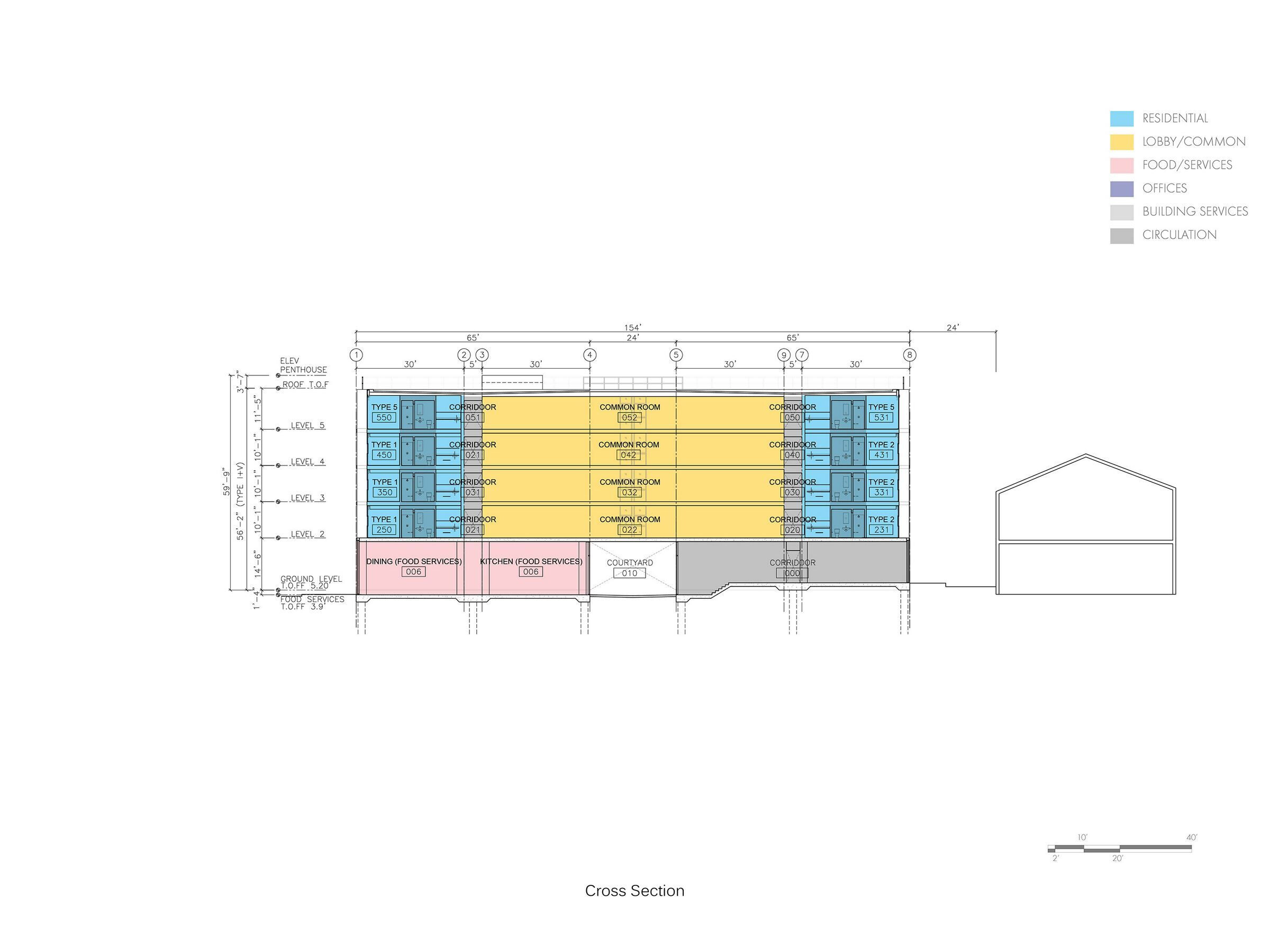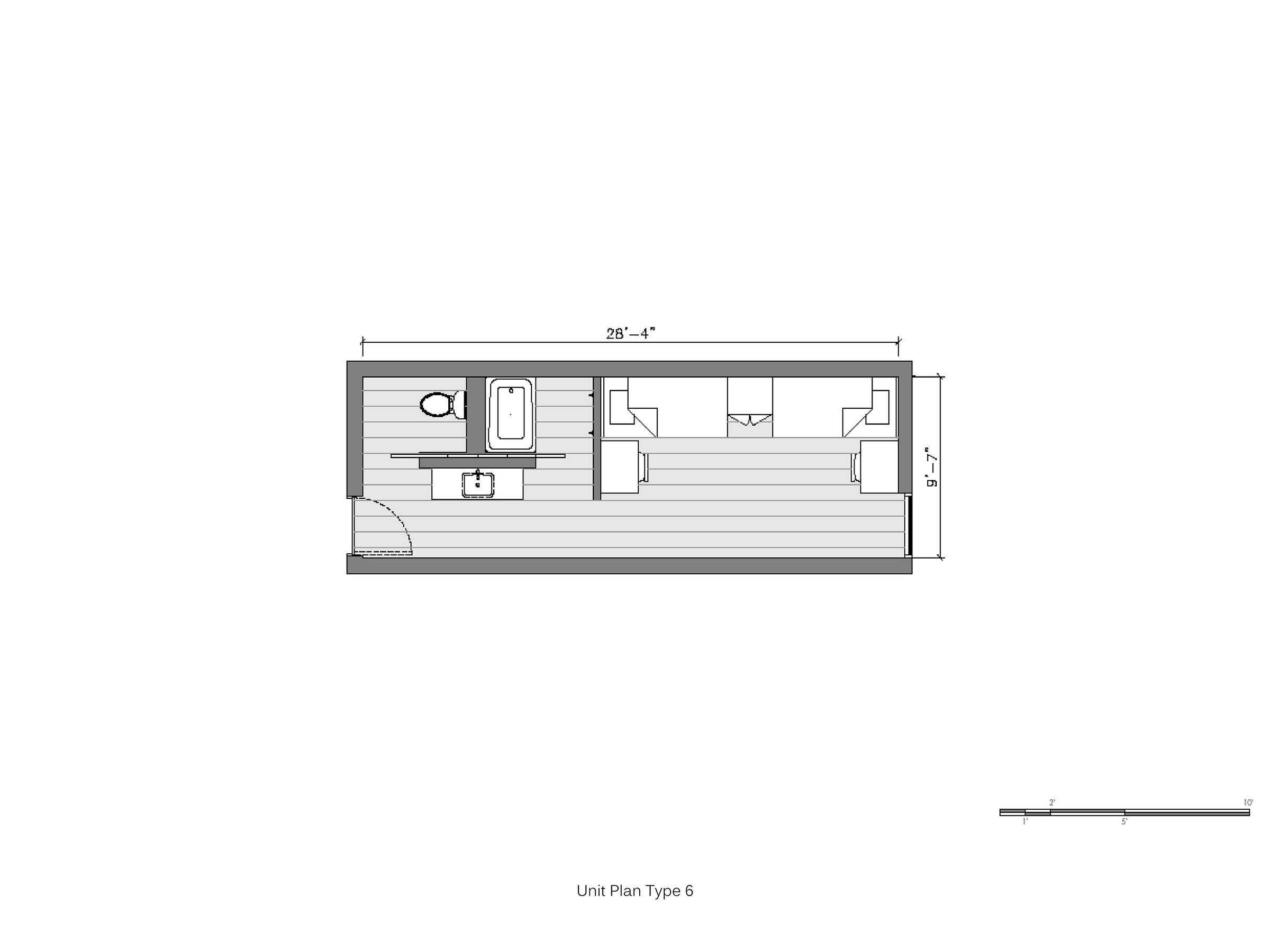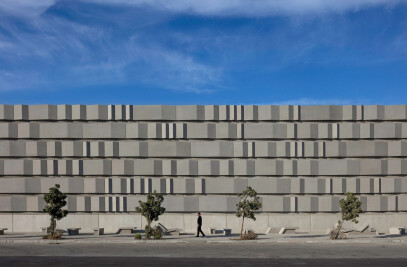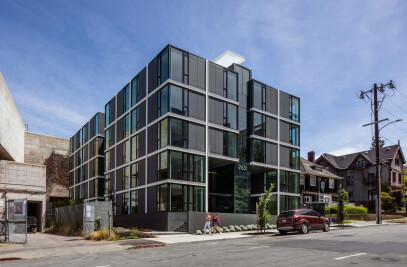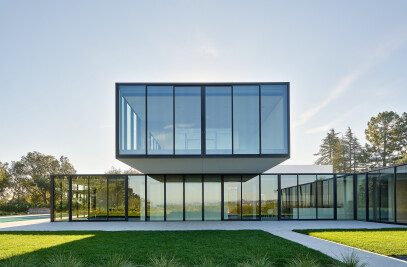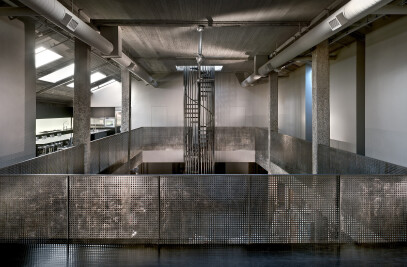CCA’s Main Building, 1111 Eighth, is the starting point for 188 Hooper Freshmen Residences. The converted 1950’s SOM/Walter Netsch Greyhound Bus Building was designed under the influence of Mies and IIT. Our goal is to use this building, with its red grids and glass, as the basis of an identifiable language to build a campus identity for CCA.
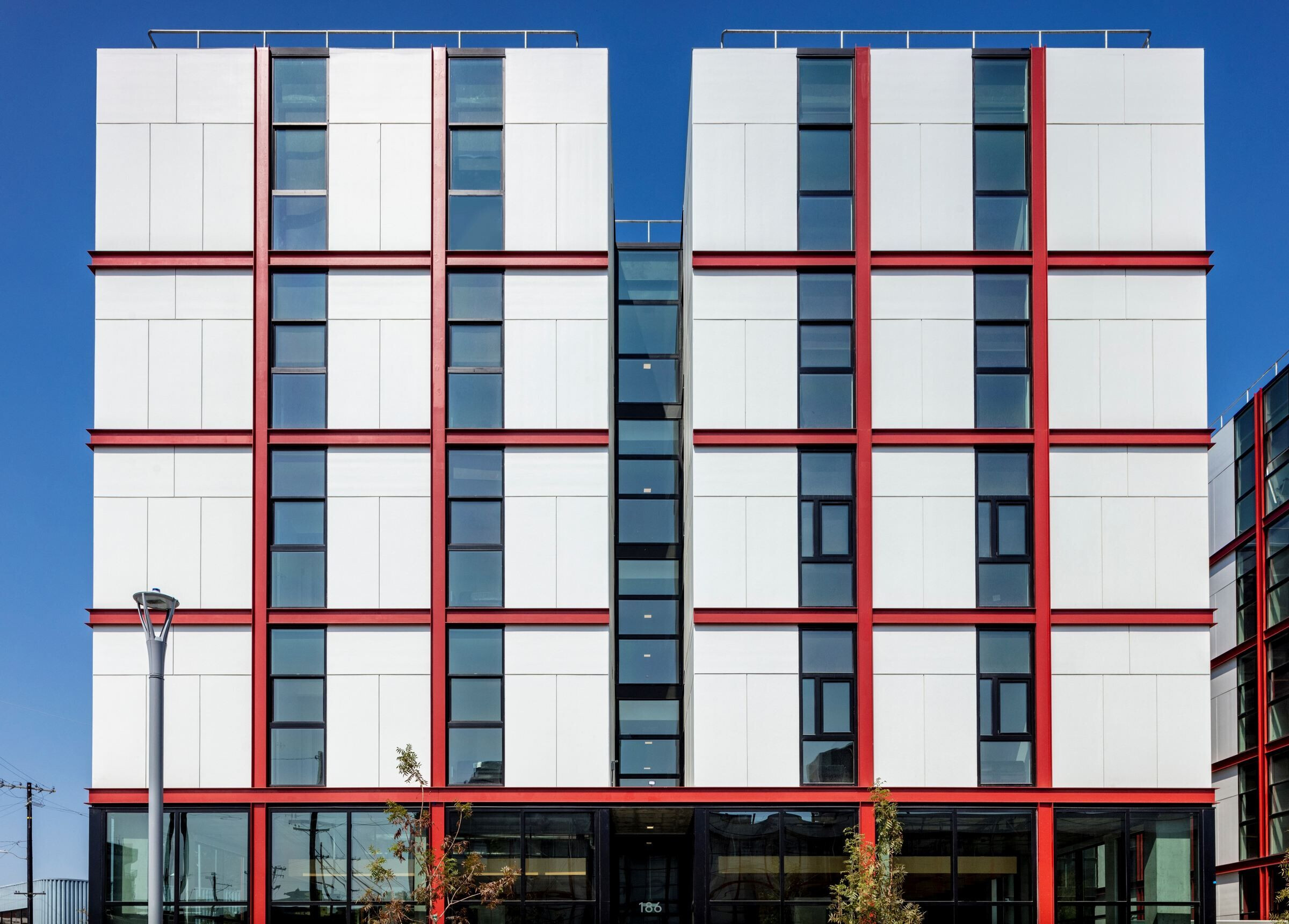
Our site is immediately adjacent to the main building. By reconfiguring the intersections at either end of Eighth Street, a mall is established, with gateways, widened sidewalks and landscape, onto which the ground floor of the new building expands. A large sidewalk bulbout rationalizes the colliding street grids at 8th and Carolina, decreasing the asphalt and providing a triangular parklet with seating and landscape at the main entry to the building, demarcated with a triangular projecting canopy.
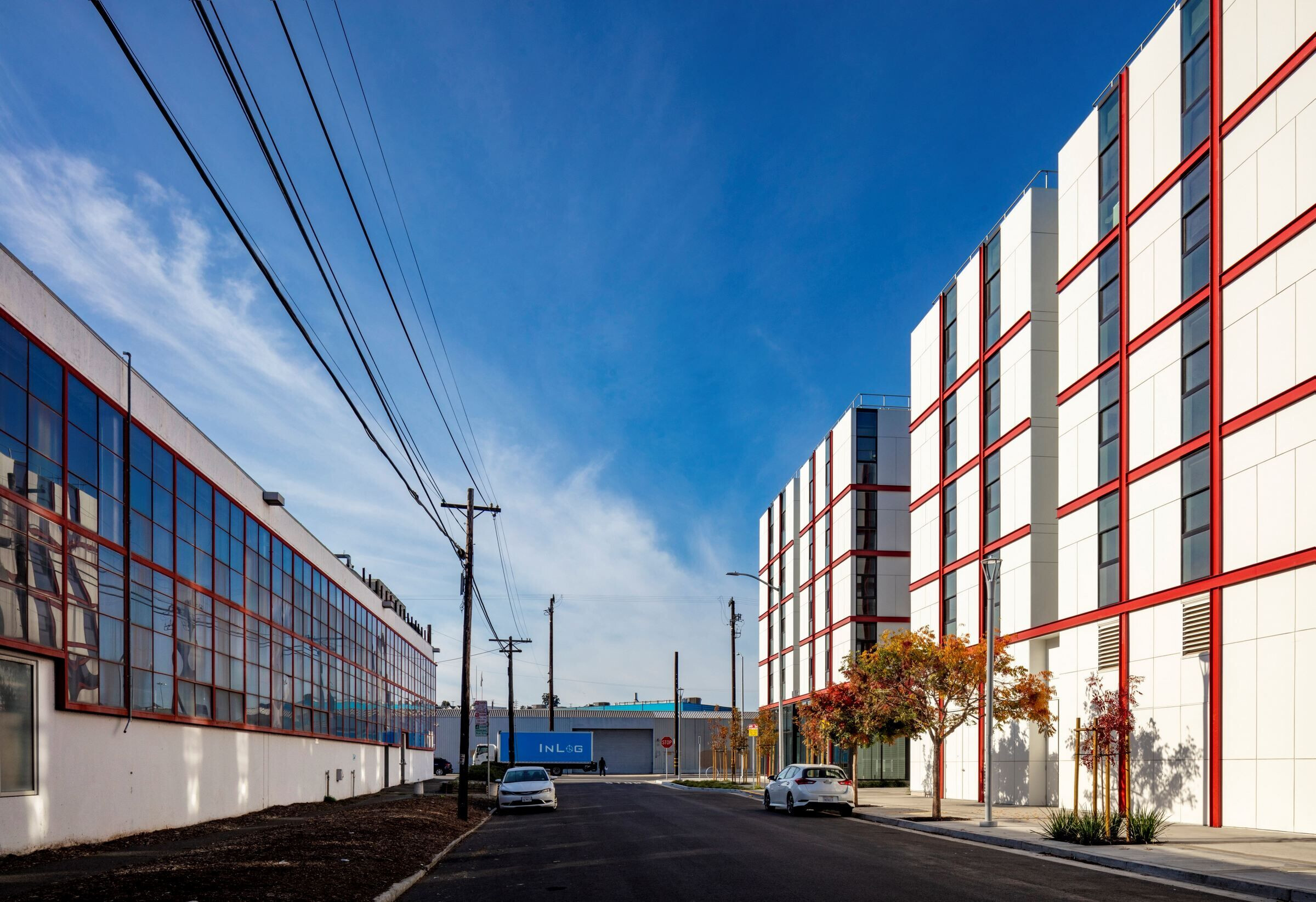
This level is dedicated to the Gallery Cafe, which spills out onto Eighth and Hooper and the courtyard. Hooper Street receives traffic calming to link to the main building.
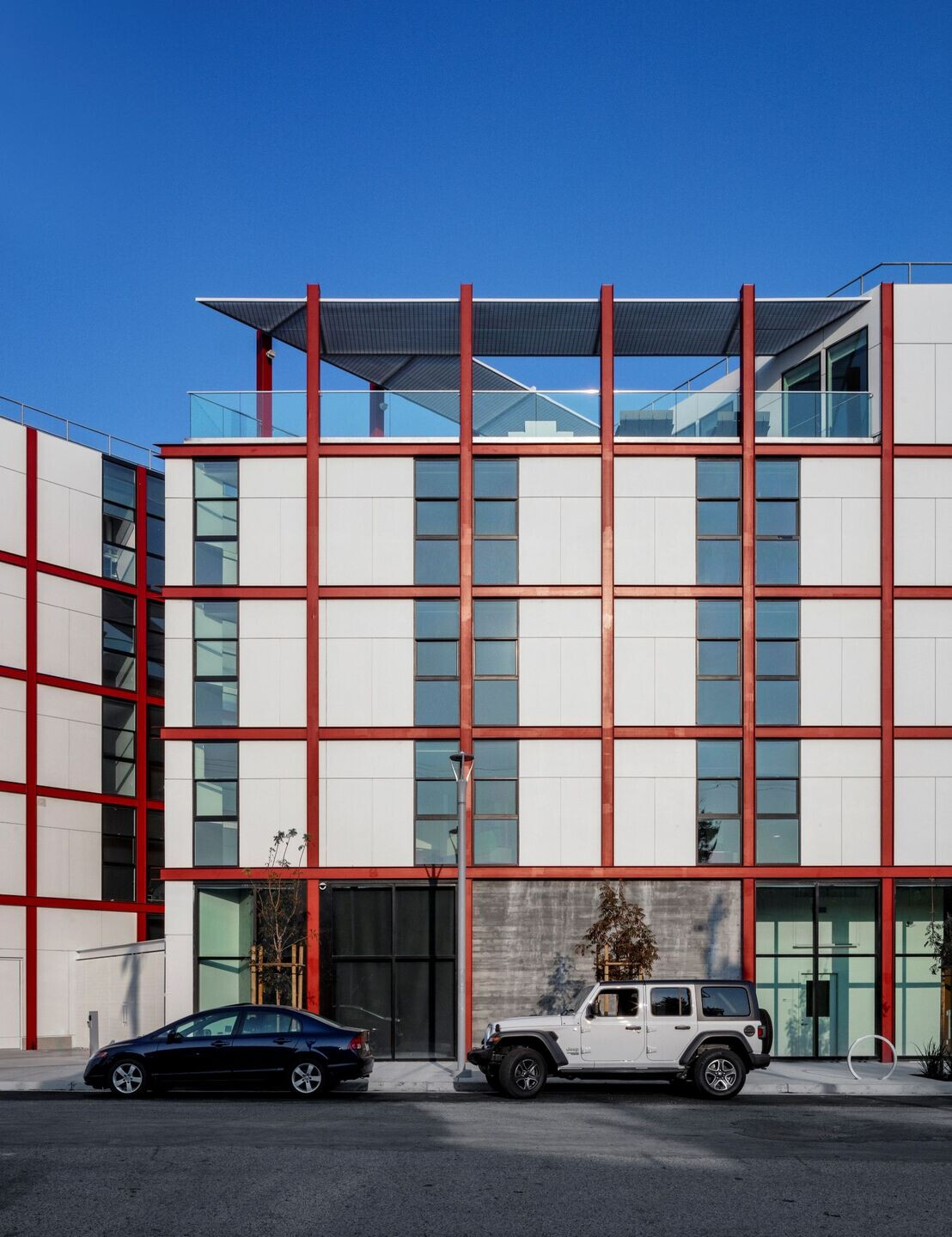
Above, four floors are gridded into five houses, connected by the open court and a pair of common spaces which bridge over it. Each of the houses are made up of double loaded corridors with student rooms on either side. The rooms are compact and efficient, with furniture for storage, beds and desks, and a compartmentalized bathroom. There are 520 beds in single, double and quadruple occupancy configurations.
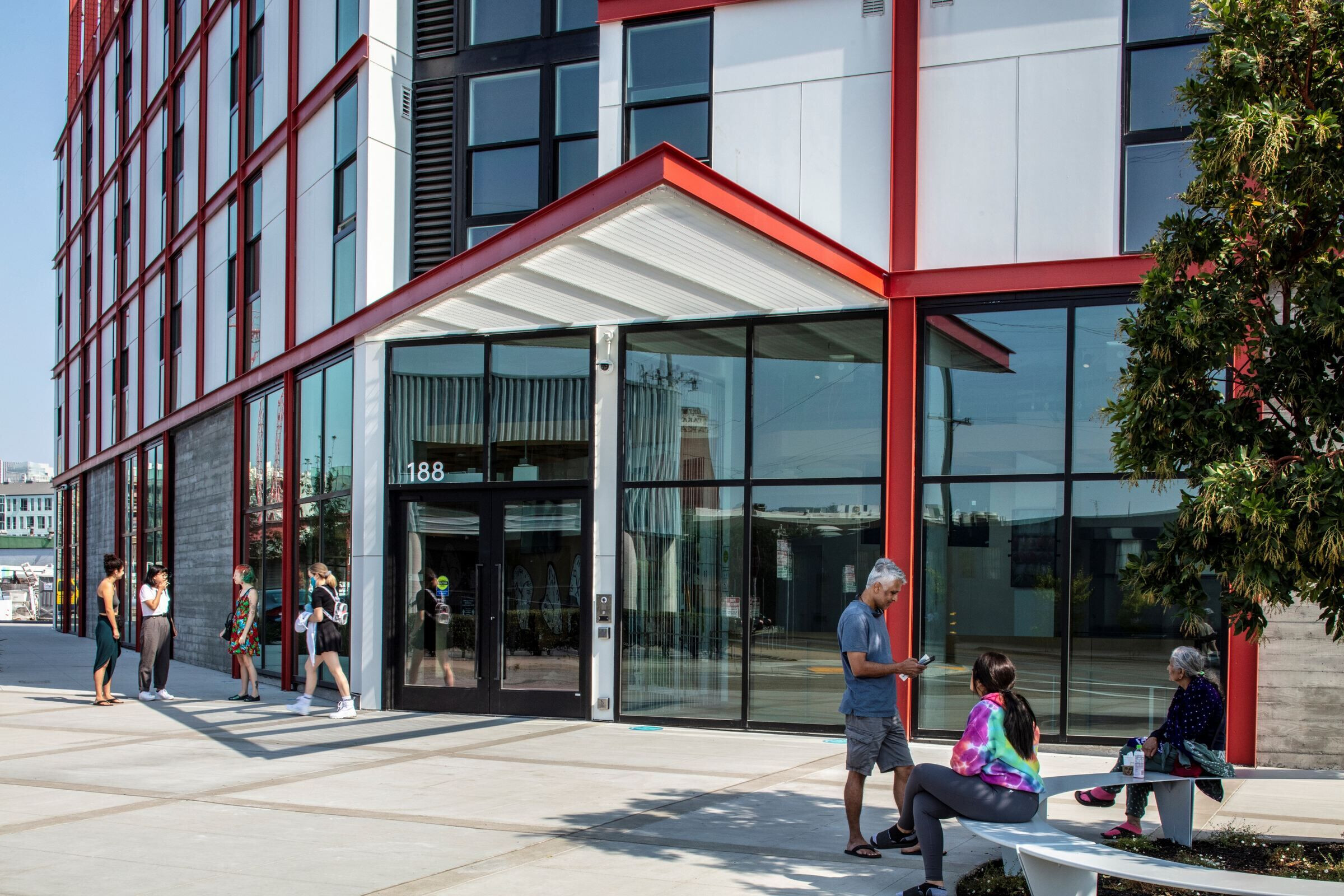
Both the triangular corner, where the elevators land, and the two bridges, are shared common spaces for lounges, study, meeting, working, playing and dinning, of more than 3,000 sq. ft. per level.

The top floor has single rooms for seniors, and an outdoor terrace at the triangular corner which overlooks the city skyline. On the rooftop are photovoltaics and solar hot water units.
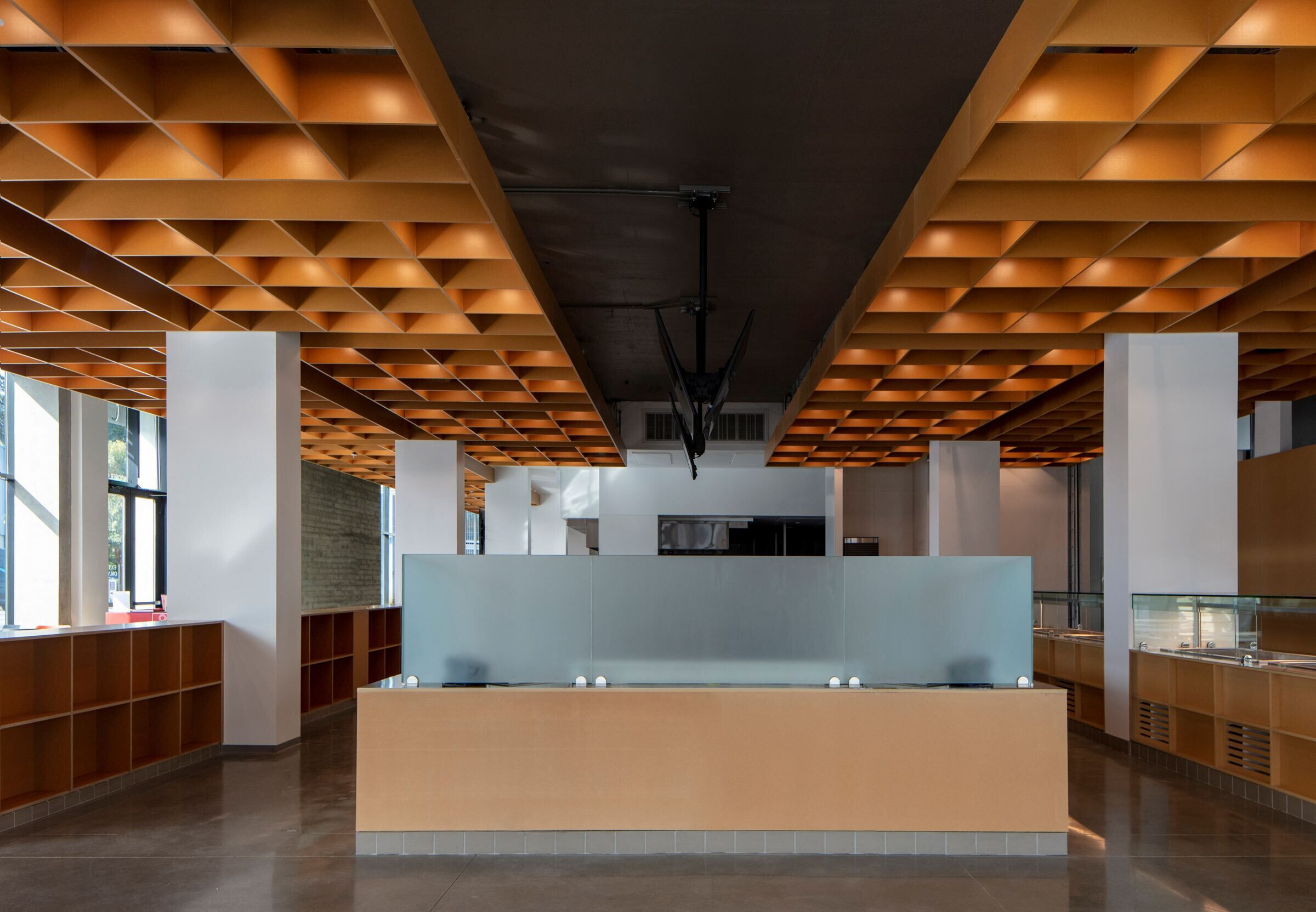
CCA Café and Gallery
The CCA Café and Gallery combines food and art, and is both eating and exhibition, a broad range of dining options in a space that allows display of the work of the school.
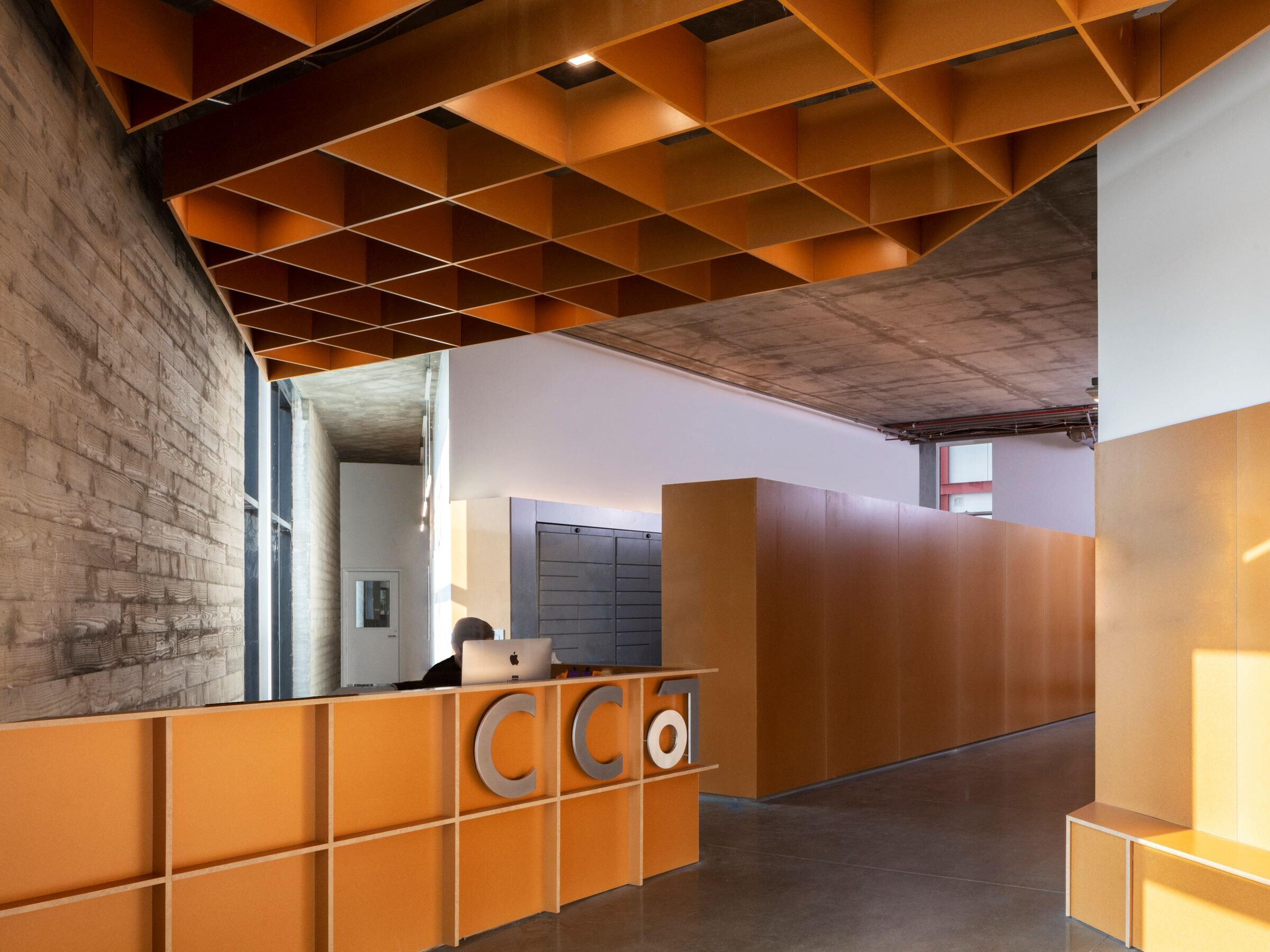
The exoskeleton of 188 Hooper, which extends the language of the original SOM greyhound terminal, continues into the interior. Here the grid becomes both screening, dividing the space into discreet areas; ceiling, concealing mechanisms from above; and framework for the gallery display.
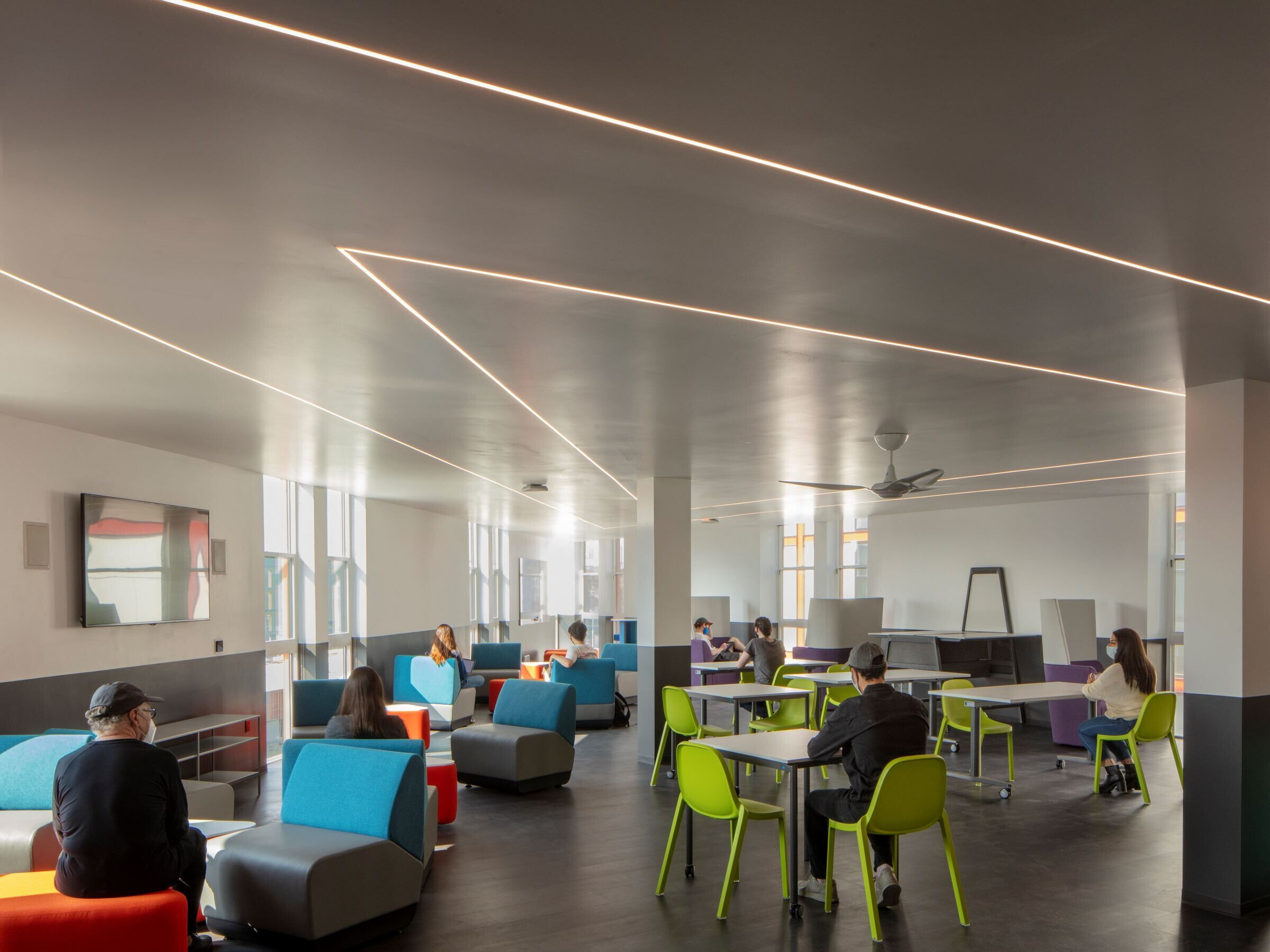
A wide range of seating options match the wide range of food choices. Counters, four tops, banquets, communal tables, lounging around a fire, and outdoor tables provide options to enjoy the expresso bar, deli, pizza, comfort and ethnic foods.
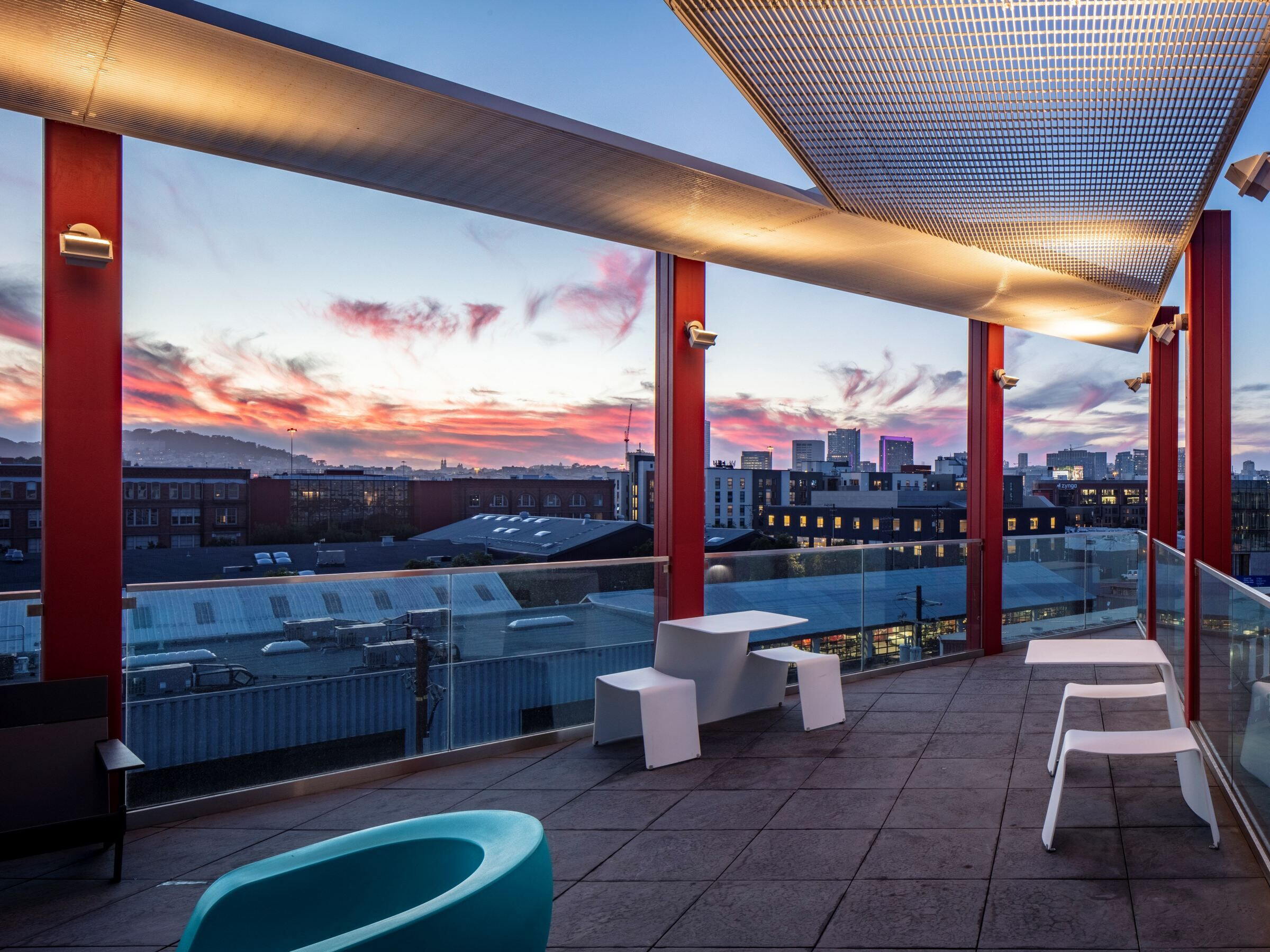
The open kitchen allows students to experience how their food is made as a learning experience. A convenience store provides to go items for in room dining. The large glass storefronts on Hooper and Eighth activate the streetscape, making the CCA Café and Gallery a lively part of the urban realm.
