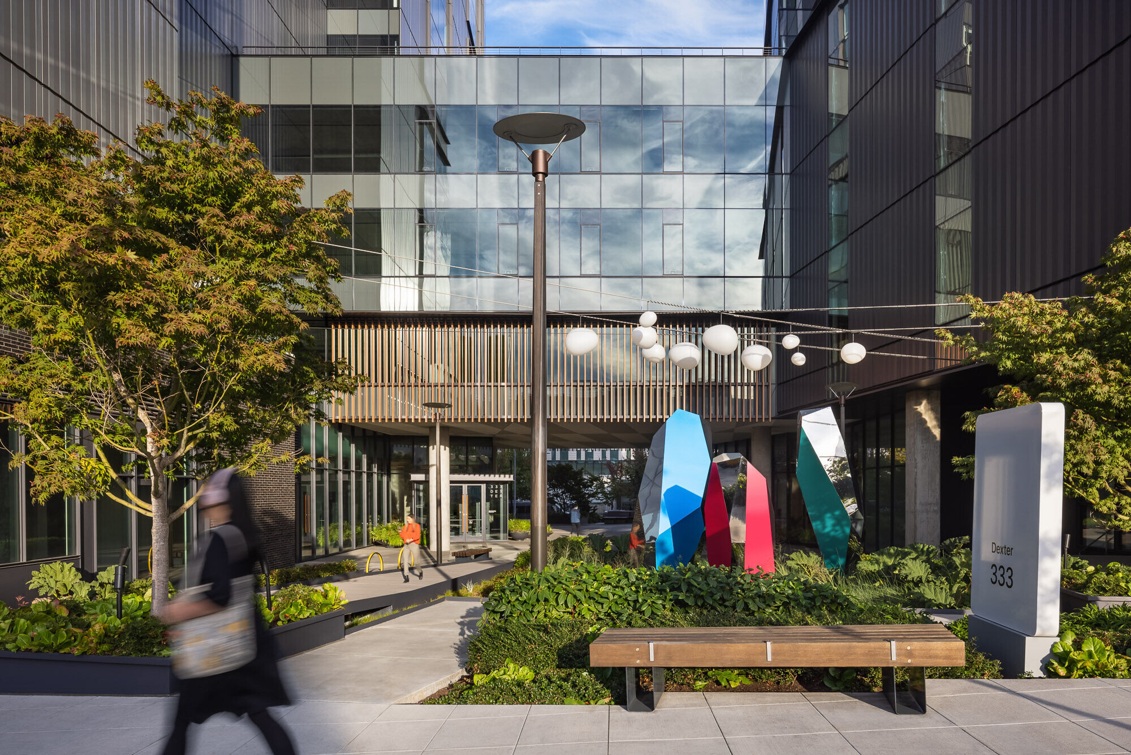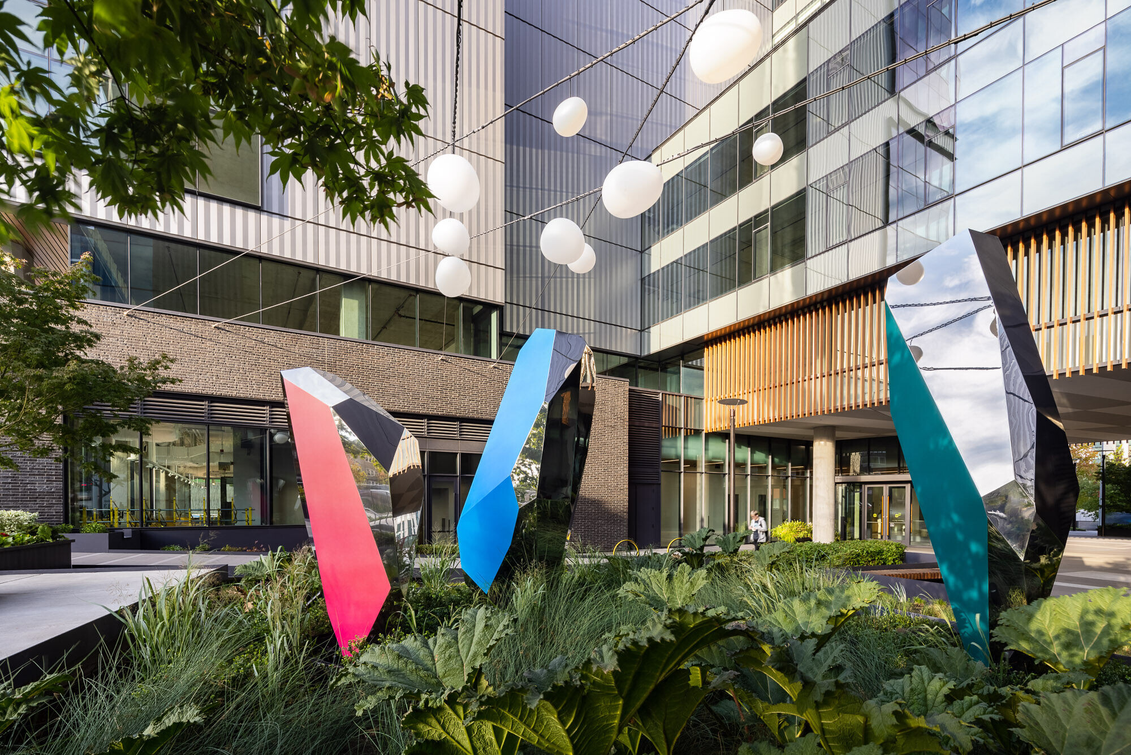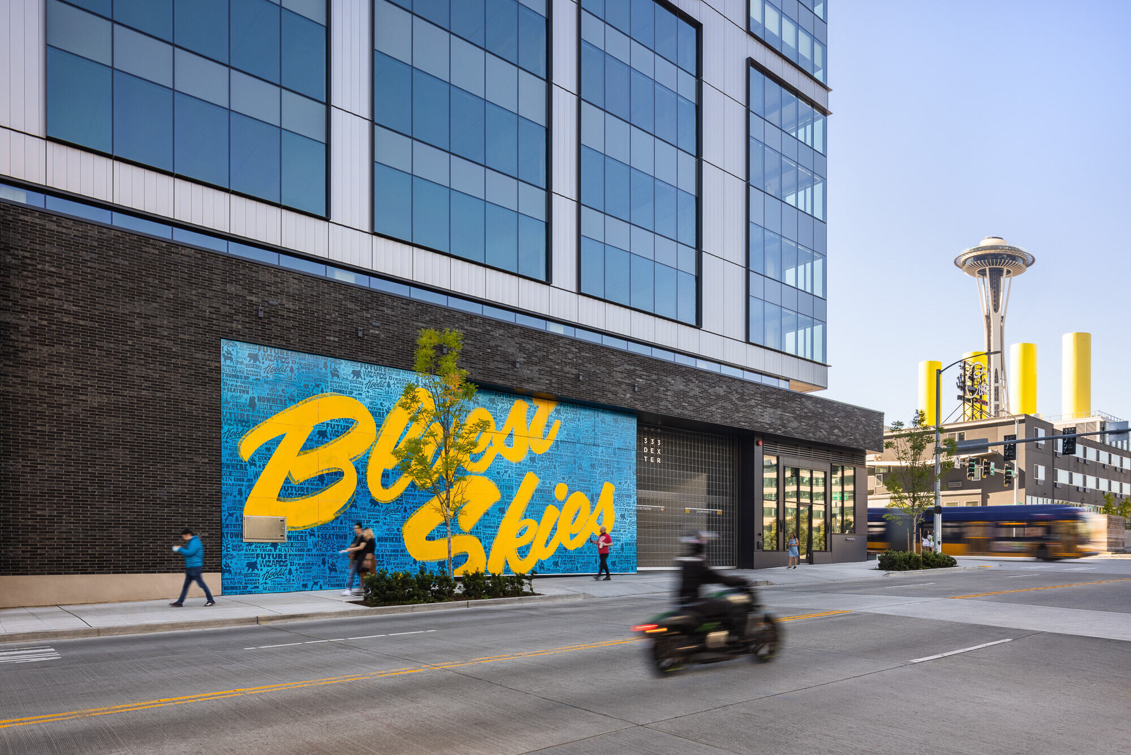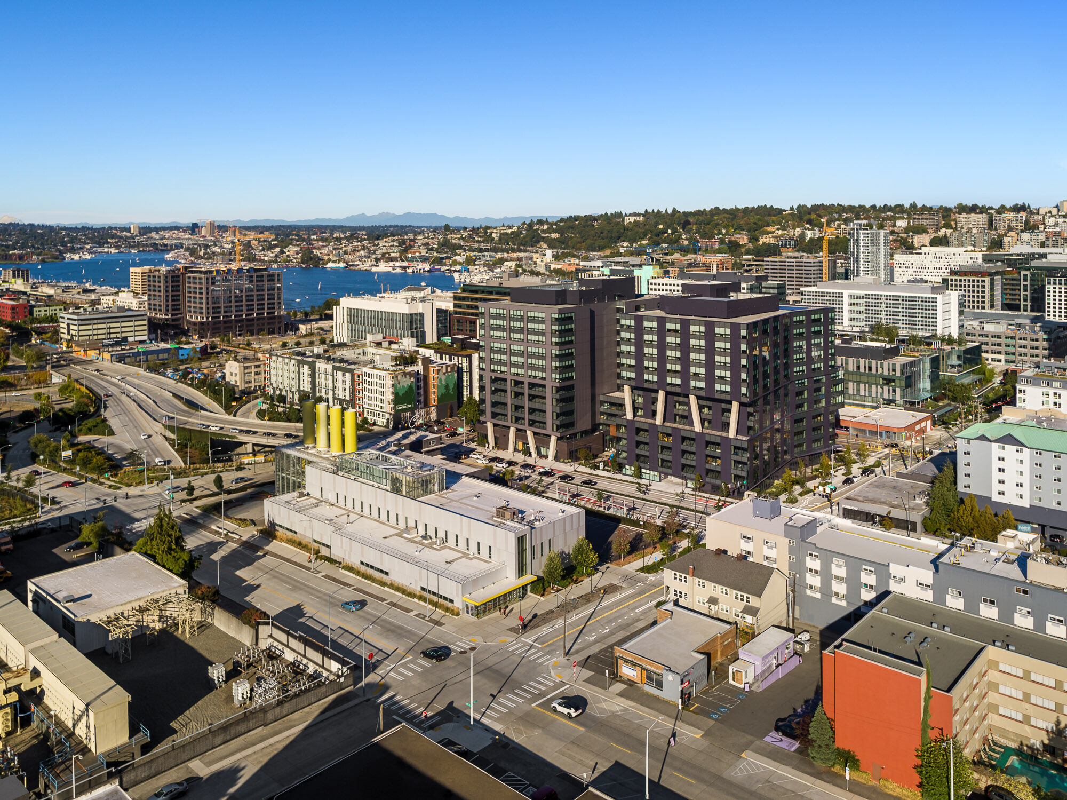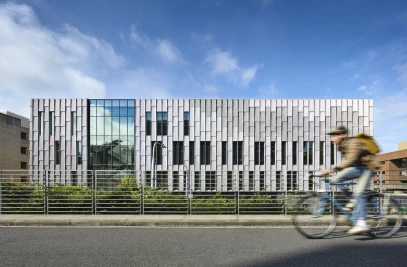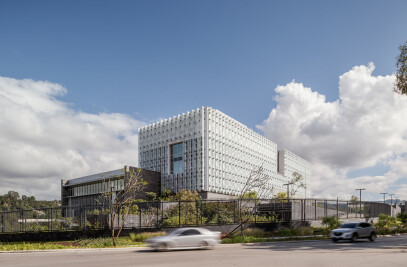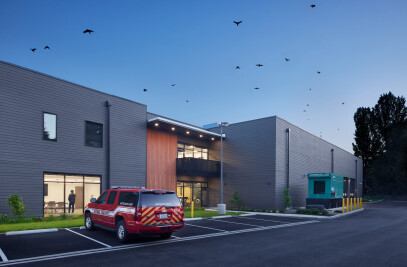Designed by The Miller Hull Partnership, 333 Dexter is a dynamic, 632,000 square-foot mixed-use office building in the heart of Seattle’s South Lake Union (SLU) neighborhood. As one of the last remaining full-block sites in the area, the certified LEED Gold (CS v2009) project provides Seattle with thousands of high-tech and retail jobs while establishing permeable street edges and generous open spaces. The design creates a vibrant, pedestrian-oriented streetscape at the nexus of the SLU and Seattle Center neighborhoods.
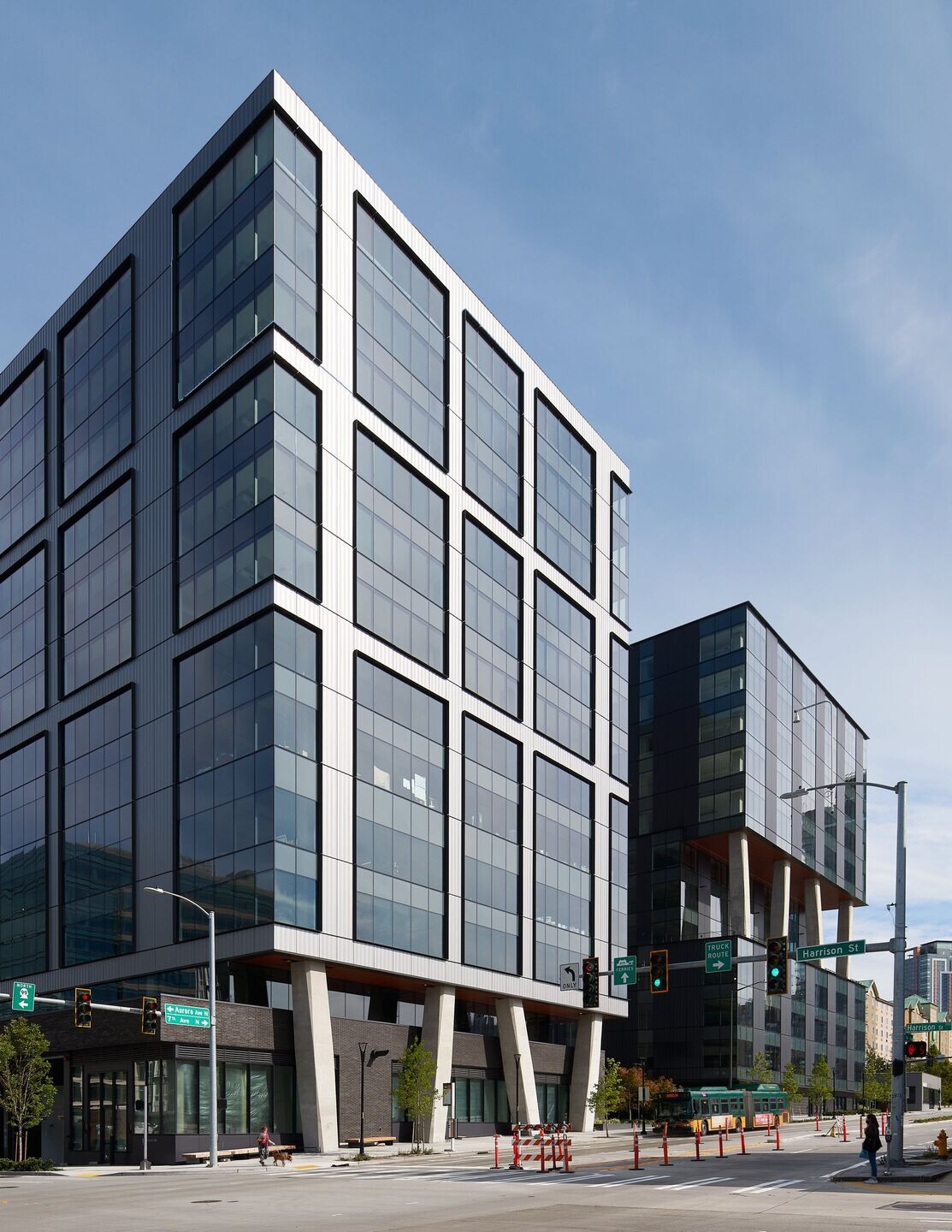
Seattle is a city deeply divided by highway infrastructure. Adjacent neighborhoods bisected by highways and bridges have historically struggled for connection. The project’s timing coincided with the infamous SR-99 tunnel project which bored through Seattle, allowing high-speed arterial traffic to be relocated to below grade and providing opportunities to develop pedestrian-friendly ground plane connections. When the project started, SR-99 ran along the west edge of the parcel and split the City, making it impossible for pedestrians to pass between Seattle Center and SLU. Like the new SR-99 tunnel, 333 Dexter attempts to reconnect the city. As the key thread in stitching two previously disconnected neighborhoods back together, the envisioned Lake2Bay Trail — a pedestrian-friendly pathway of beautiful, green streets — was fully integrated into the site and massing concept for the development.
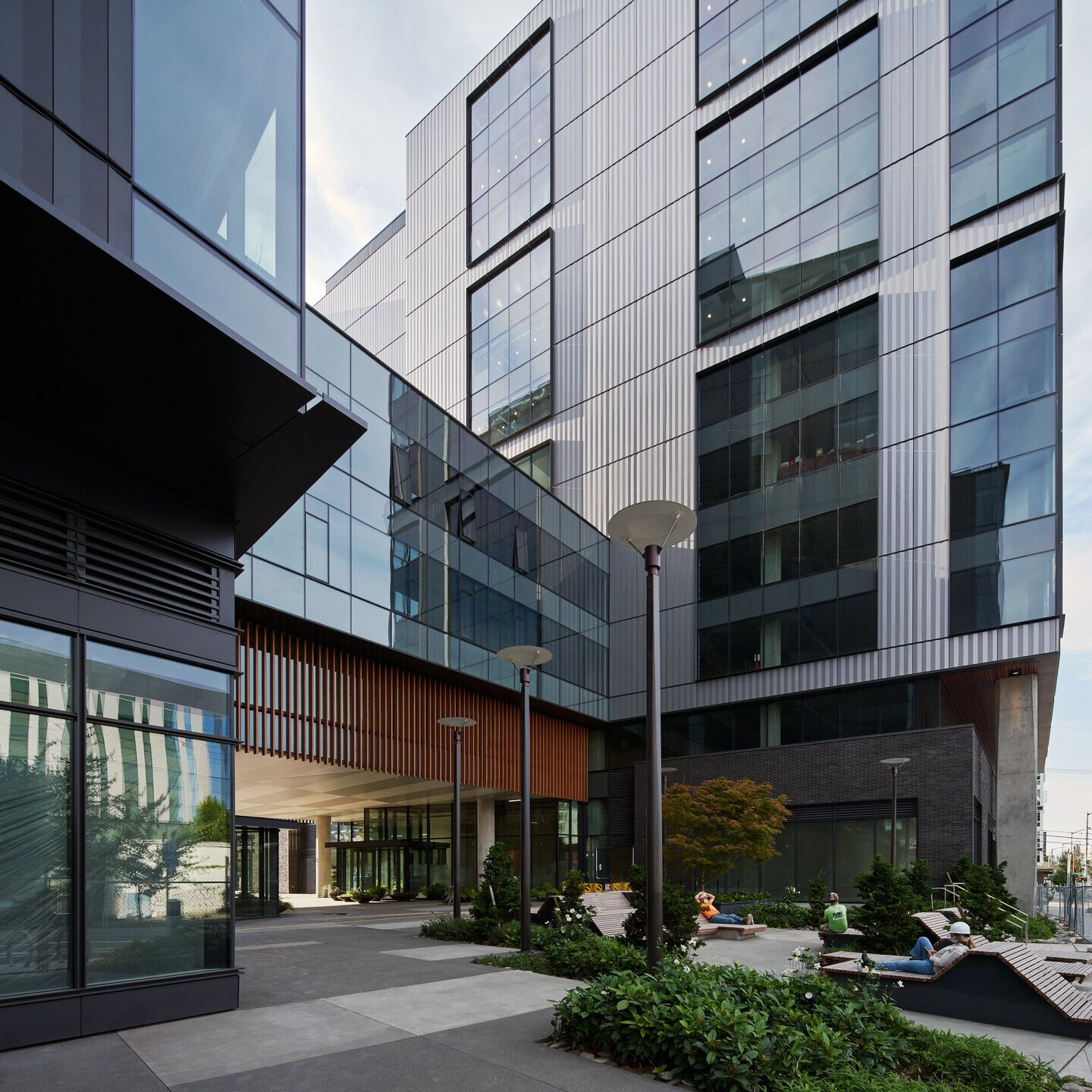
333 Dexter is reactive, creating two distinct towers that each speak to the character of the new Lake2Bay Trail along the south and the newly redirected SR-99 vehicular traffic to the north. The site is completely changed to better reflect the urban condition envisioned for the area, including a new, thru-block amenity that provides a pedestrian oasis in the busy heart of the City. To accomplish this, universal access is provided throughout the ground plane to create a welcoming and inclusive urban environment. Large setbacks, street furniture, open plazas, and a porous block contribute to the pedestrian experience. As a final contribution to the site, the ground plane is a working landscape that provides a habitat for local macro-invertebrates and pollinators. The bio-retention planters act as holding cells and temperature controls for water prior to being discharged back into local waters.
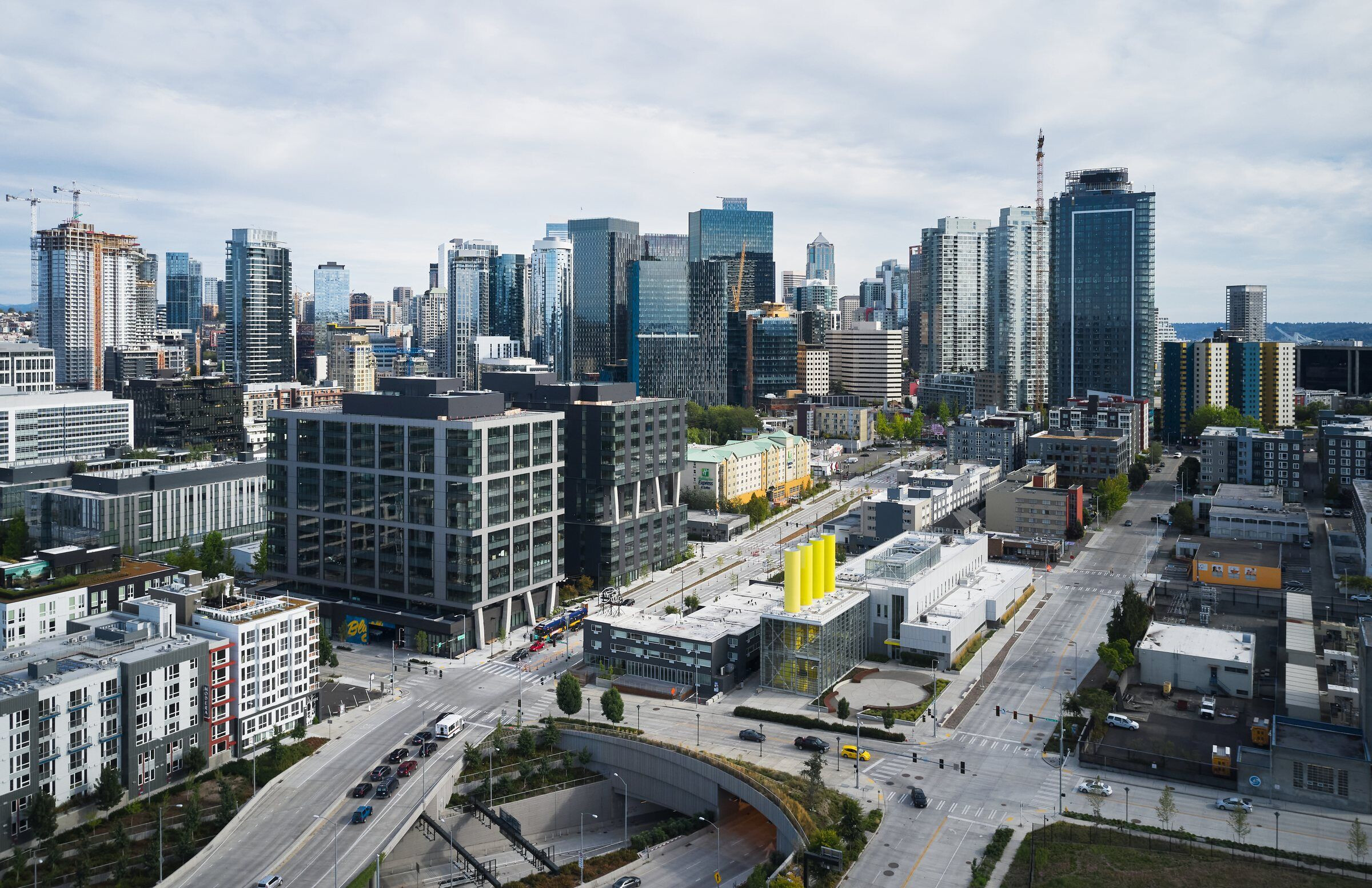
The site’s proximity to the Space Needle and its water and mountain views were a driver of design orientation and massing. With a generous glazing ratio and open-air roof decks, tenants are visually connected to the water, mountains, and neighborhood from all points in the building. The two towers complement each other with similar materials, utilizing both a high-performance curtainwall system and profiled metal panel building skin. The north tower’s punched windows and industrial palette of glass, steel, brick, and profiled metal panel is a modern take on the turn-of-the-century brick warehouse vernacular prevalent in the South Lake Union neighborhood in the early 1900s. The south tower’s rhythmic pattern of corrugated metal panel and glass evokes a sense of movement, reflecting the importance of this active site along Aurora Avenue and the new Lake2Bay pedestrian corridor.
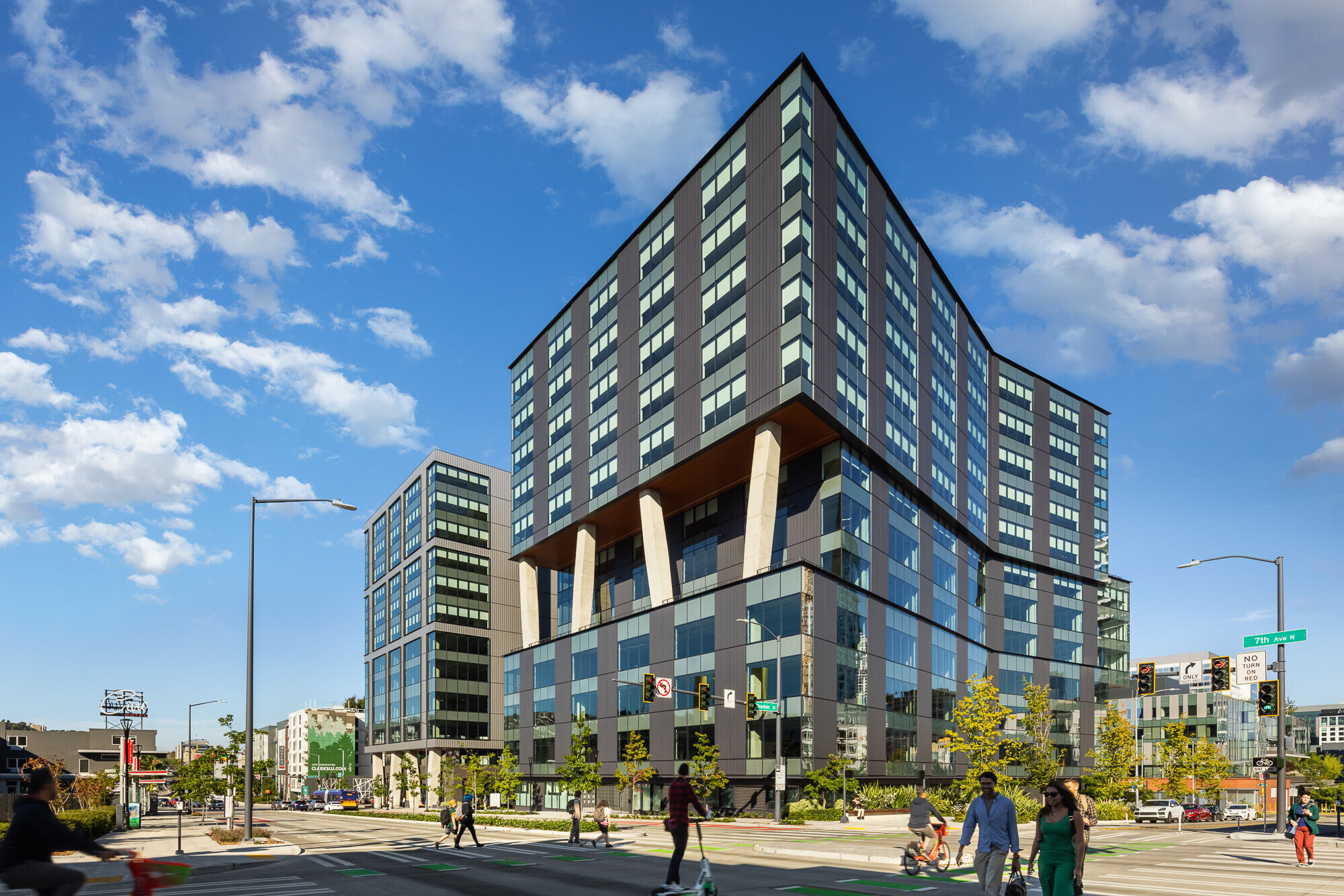
333 Dexter is part of Miller Hull’s EMission Zero initiative — a program announced in 2021 that combines the firm’s actions through Design, ongoing efforts to Educate and Advocate, and a commitment to Offset the greenhouse gas emissions released up to the point of occupancy for all built projects. Buildings are developed through the decisions and partnership of the Owner, Designer, and Contractor; within this framework, Miller Hull commits to offsetting their portion of every project and encouraging project partners to join in the effort.
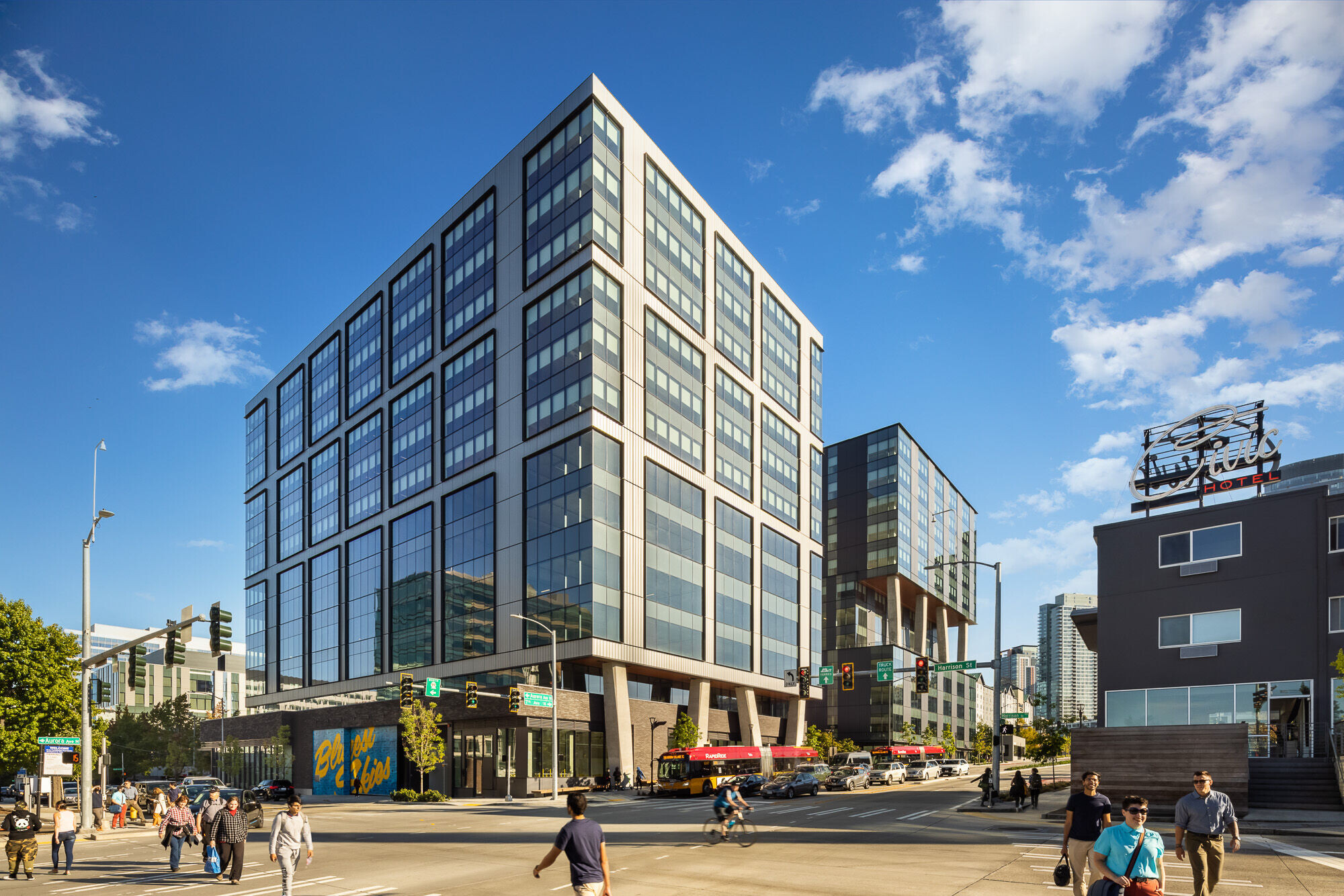
Using the tool, Tally, upfront embodied carbon emissions are calculated to determine the amount of carbon offsets to purchase for each project upon completion. The total upfront embodied carbon impact of the structure, enclosure, and interiors was calculated at 30,025 tCO2e. Miller Hull’s voluntarily purchased offset contribution is 10,008 tCO2e — that impact is equivalent to the impact of driving an average passenger vehicle between Miller Hull studios in Seattle and San Diego just over twenty thousand times — with the offsets funding the Dempsey Ridge Wind Energy Farm Project.
Team:
Client: Kilroy Realty Corporation
Contractor: Swinerton
Civil Engineer: Coughlin Porter Lundeen
Structural Engineer: Magnusson Klemencic Associates
Conceptual Design Engineer: Glumac
Landscape Architect: Hewitt
Envelope: Morrison Hershfield
Lighting: Birkenstock Lighting Design
Interiors: SkB Architects
Signage: Mayer Reed
