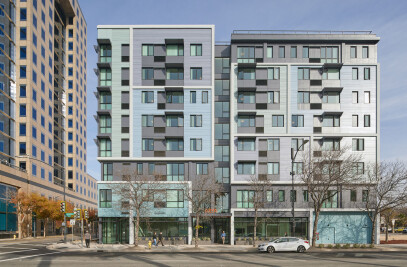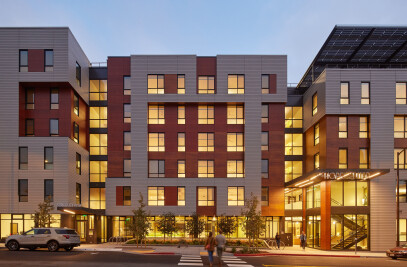CCA BLATTNER HALL at 75 Arkansas: Sustainable Design Features
Blattner Hall is a new green mixed-use building near the California College of the Arts that features student housing, multi-use spaces, and neighborhood retail space, all within walking distance of the college's San Francisco campus.
GreenPoint Rated
The design and construction of 75 Arkansas was guided and evaluated by the GreenPoint New Homes Multifamily Rating Certification System, which sets standards for a residential green building. The rating system recognizes performance in five categories (Community, Energy Efficiency, Indoor Air Quality and Health, Resource Conservation, and Water Conservation) to evaluate the sustainable benefits of the building. Points are earned by complying with the specific standards for any of the given measures in the system. Projects are scored on overall performance and performance in each category.
75 Arkansas is anticipated to achieve a Platinum rating , the highest rating category.
AIA Committee on the Environment (COTE) Top Ten Criteria
The American Institute of Architects Committee on the Environment has established the COTE Top Ten program for recognizing buildings that integrate design excellence with environmental performance. Projects are evaluated for both design intent and actual performance across the triple bottom line of social, economic, and environmental value.
Based on the COTE Top Ten categories, Blattner Hall has the following notable sustainable features.
1 Design for Integration
● Integrated Design: High-density mixed-use building including affordable student apartments, community multipurpose space, and retail integrated into a neighborhood that bridges between a residential community and a formerly commercial district.
2 Design for Community
● Campus Proximity: Walking distance to the SF campus.
● High-Density Mixed-Use: 30 four-bedroom apartments, multiuse spaces, retail, and open spaces on a compact urban site.
● Transit & Bike Oriented : Location provides great access to transit, an adjacent bike share station, and bike lanes. Transit Score = 71 and Bike Score = 96 from walkscore.com.
● Pedestrian-Oriented: The Arkansas Street sidewalk design includes benches, bike racks, enhanced width, landscaping, and a passenger drop-off zone. Walk Score = 93 from walkscore.com.
● Affordability: Student rent will be less than market rate.
● Community Engagement: Representatives from Potrero Boosters Neighborhood Association provided feedback during the design process.
● Neighborhood Fit: Ground-floor design emphasizes neighborhood-serving commercial spaces while upper floor design reflects the surrounding development patterns.
● Open Space Access: Directly across the intersection from a one-block public park. CCA to provide design assistance with future park improvements.
3 Design for Ecology
● Habitat Restoration: New building includes two new landscaped courtyards replacing previous building that completely covered the site.
● Native Habitat: Landscaping was selected to be drought tolerant and enhance local habitat.
● Dark Sky Compliant: Exterior lights were selected to avoid contributing to urban light pollution.
● Bird Safety: Design complies with SF Standards for Bird-Safe Buildings.
● Heat Island Mitigation: (cool roof) Building roof is white to avoid contributing to urban heat island effect.
4 Design for Water
● Water Conservation: All plumbing fixtures are low-flow design to conserve potable water.
● Irrigation Conservation: Drip irrigation system used with separate meter and smart sensor.
● Storm Water Management: A special planter in the middle courtyard captures roof rainwater and filters it.
● Ground Water Recharge: Sidewalk and courtyard pavers allow rainwater to percolate into the ground.
5 Design for Economy
● Economical Construction: Wood framing was prefabricated to minimize waste.
● Durable Construction: Low-maintenance exterior and interior finishes selected.
● Operational Economies: Energy-efficient design reduces energy use costs.
6 Design for Energy
● High Performance Design: The building design is expected to use approximately one-quarter of the energy used by the national average for student housing.
● Renewable Electricity: Rooftop solar photovoltaic panel system generates onsite electricity for all common areas.
● Renewable Hot Water: Rooftop solar hot water panel system generates hot water for the apartments.
● Building Envelope: High-performance building enclosure and windows reduce energy use.
● Solar Control: Exterior sunshades reduce heat gain from south- and west-facing windows.
● Lighting: Energy-efficient LED lighting used throughout.
● Appliances: All Energy Star appliances.
7 Design for Wellness
● Central Stair: A daylit central stair provides an alternative to the building elevators.
● Outdoor Areas: Two landscaped courtyards (one for active use, one for more passive use) flanking the multipurpose room provide opportunities for outdoor activities.
● Biking: Ample secured indoor bike parking provided.
● Healthy Air: Low/no off-gassing (VOC) materials specified.
● Ventilation: Continuous filtered ventilation provided directly to every room.
● Daylight: Generous apartment and common area window sizes provide ample daylight and views.
● Acoustic Comfort: Special acoustical treatments mitigate acoustical conflicts.
● Furniture: Bedroom furniture is bedbug resistant and certified not to off-gas.
8 Design for Resources
● Panelized Wood Framing: Panelized floors and walls reduced construction waste.
● Woodwork: Common area woodwork utilized rapidly renewable bamboo plywood.
● Flooring: Ground-floor concrete slab was polished and sealed, providing a durable, resource-efficient floor.
● Carpet: 100% recyclable Green Label Plus with recycled content.
9 Design for Change
● Adaptability: Apartment plans designed to allow for future change or adaptability to ensure long-term building usefulness.
● Earthquake Resiliency: Special soil treatment was added to mitigate the potential for liquefaction during an earthquake.
10 Design for Discovery
● Energy Performance Monitoring: Renewable energy and building mechanical systems are monitored for performance and information display.
● Exterior Wall Mock-Up: An exterior wall mock-up was constructed and tested for water resistance.































