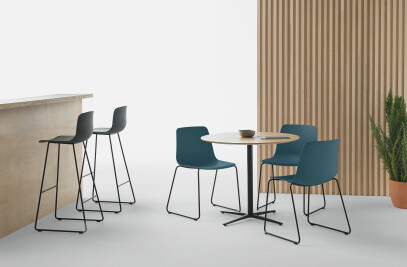It all starts with a conversation in the studio. The clients want to renovate their home to suit their current way of living. Without so many partitions, without so many rooms, without conventional doors or endless corridors. They want a house where light floods everything, a warm house without compartmentalisation.
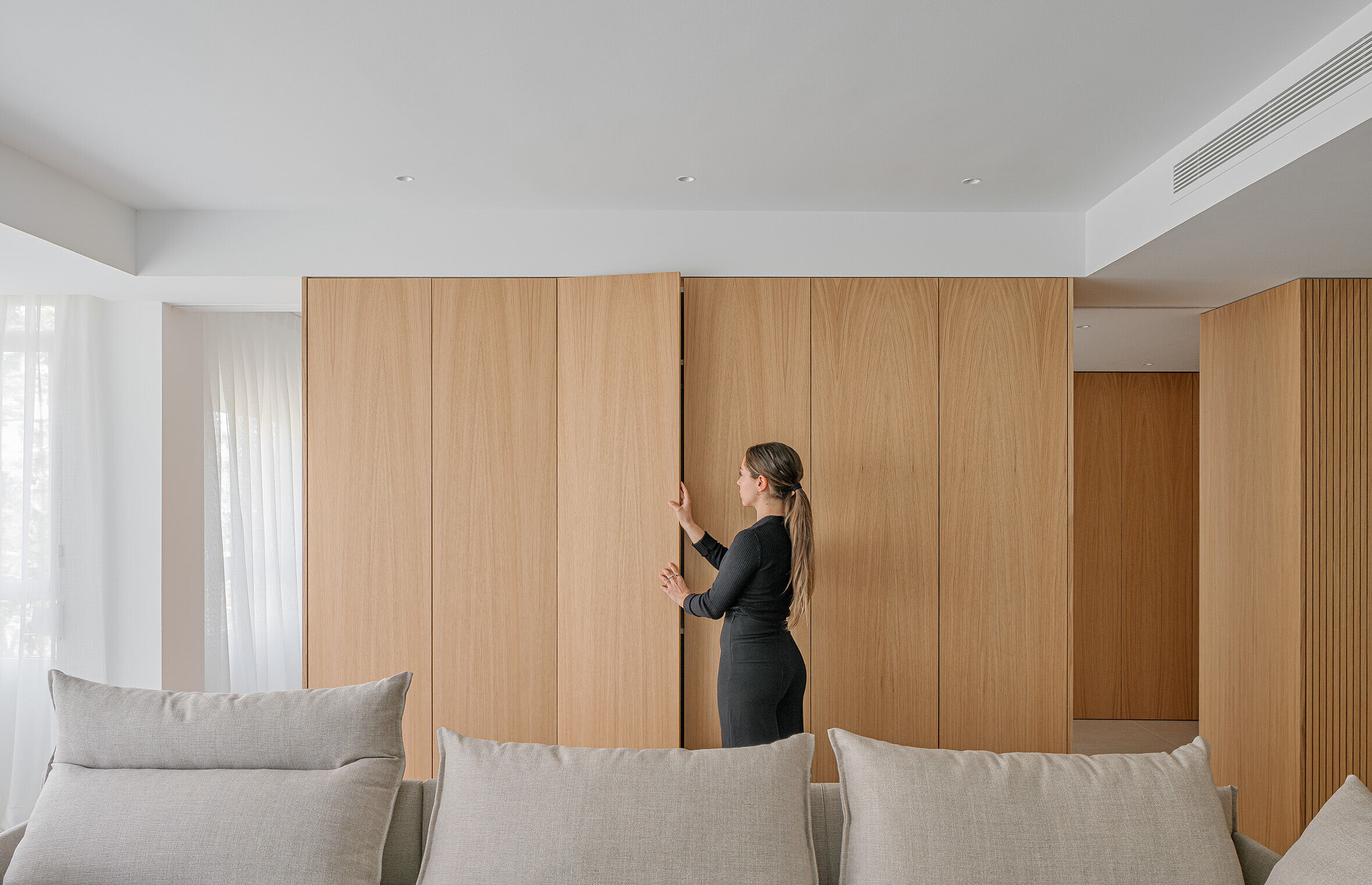
A simple complicity arises, we speak the same language. They trust us and let us know it. This trust allows us to project freely, to reflect on the different ways of living.

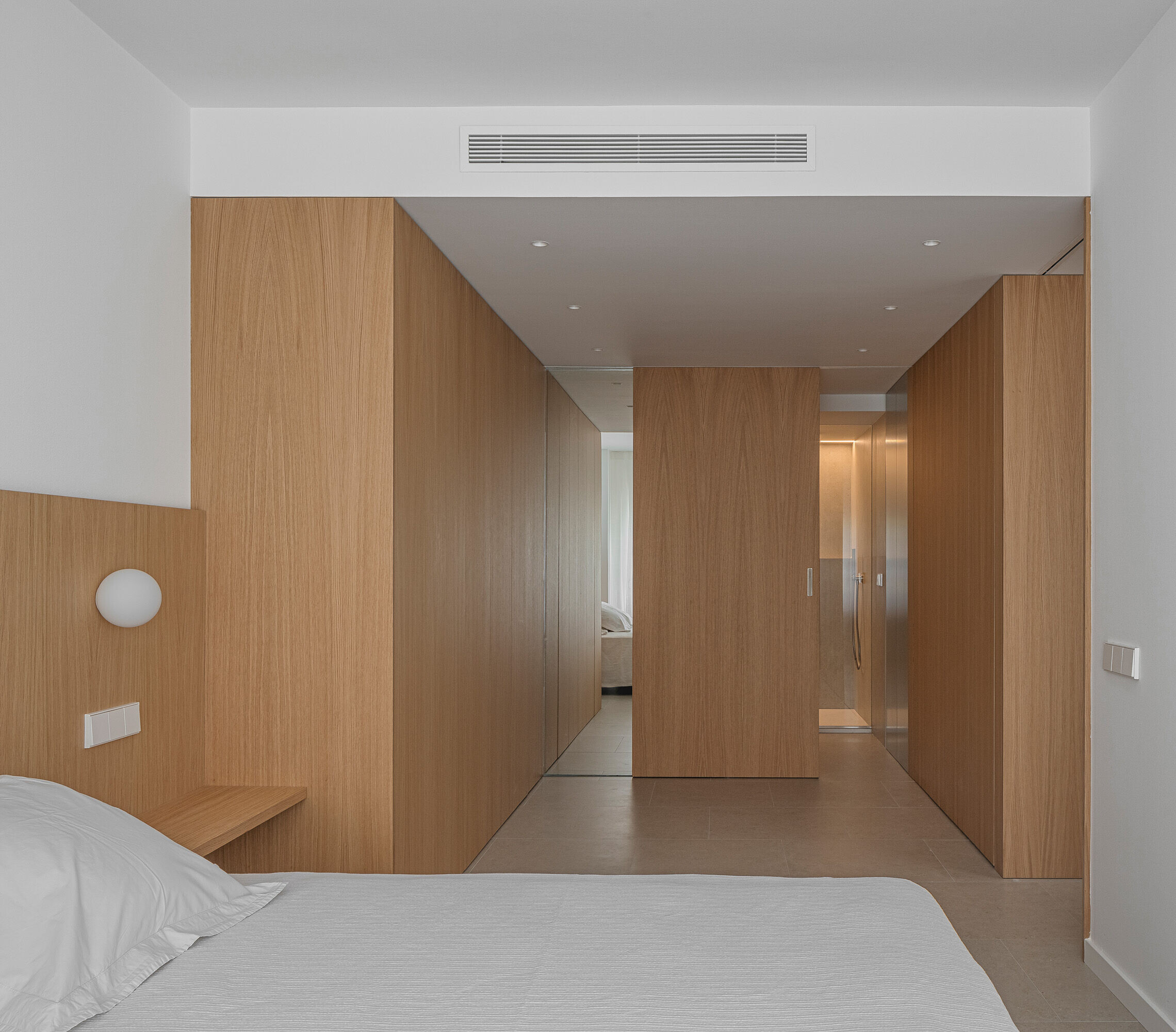
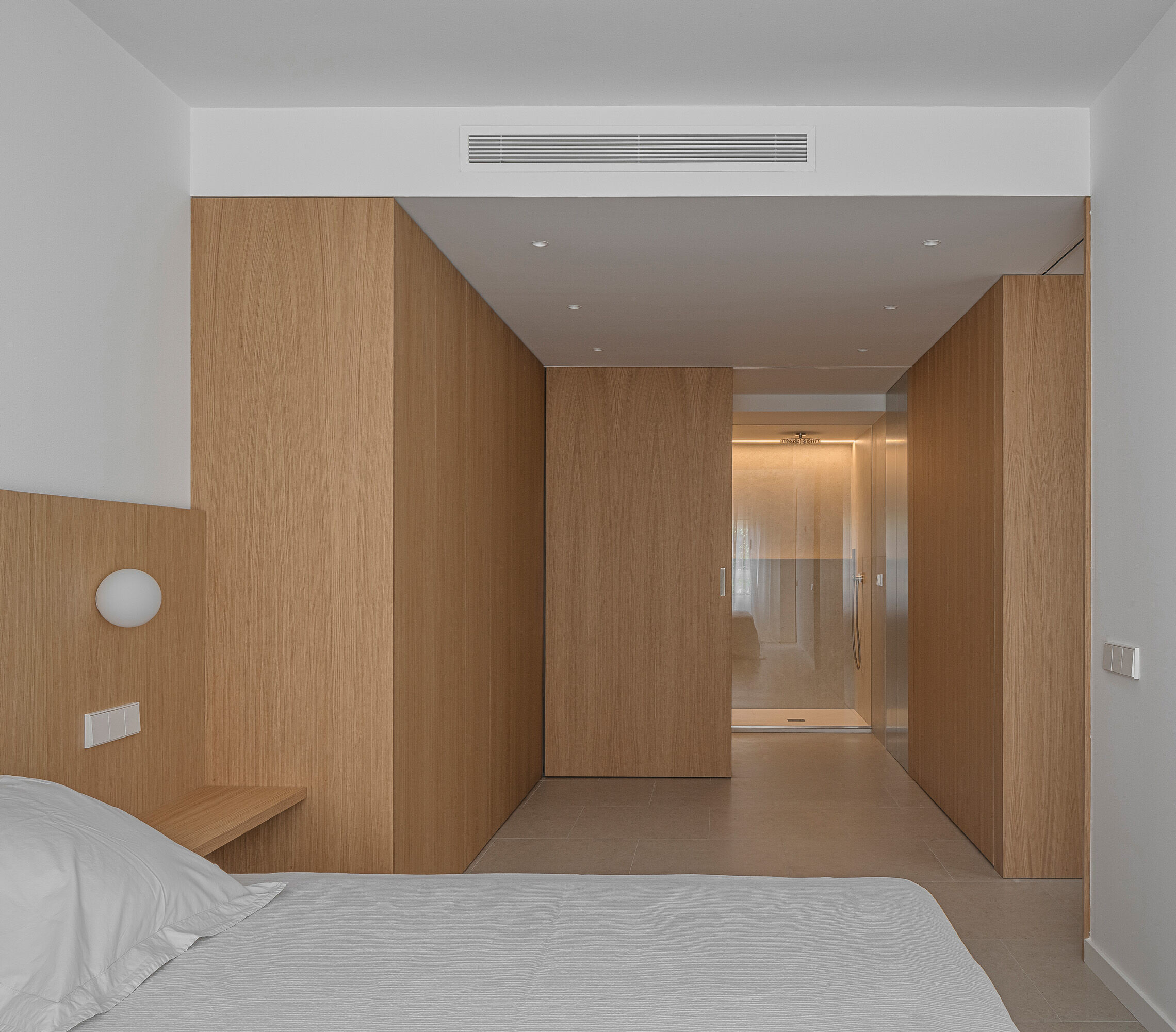
Our action proposes the construction of a storage band, like a backbone, which runs longitudinally through the floor. This backbone element acts as a filter between the day space and the night space, generating a series of circulations that allow the dwelling to be traversed in multiple ways.
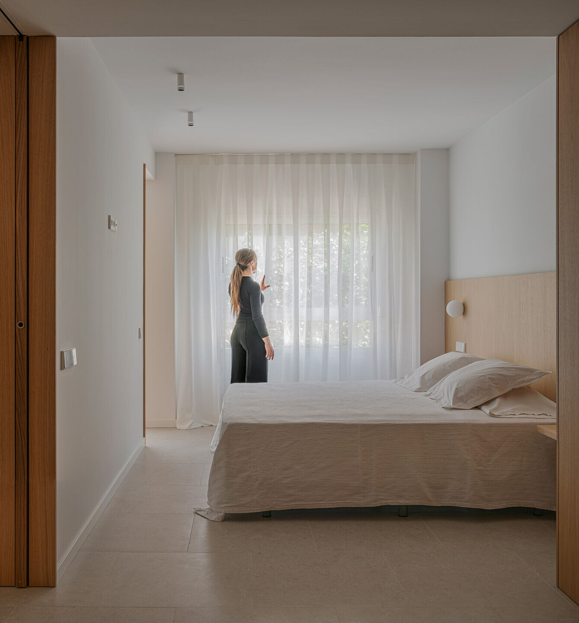
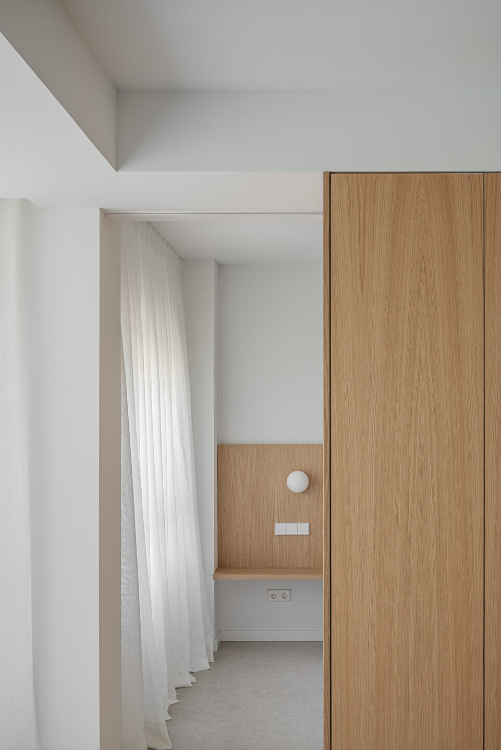
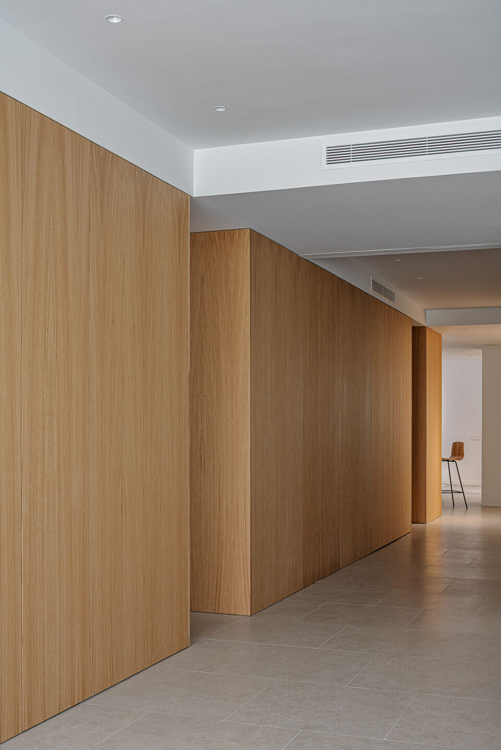
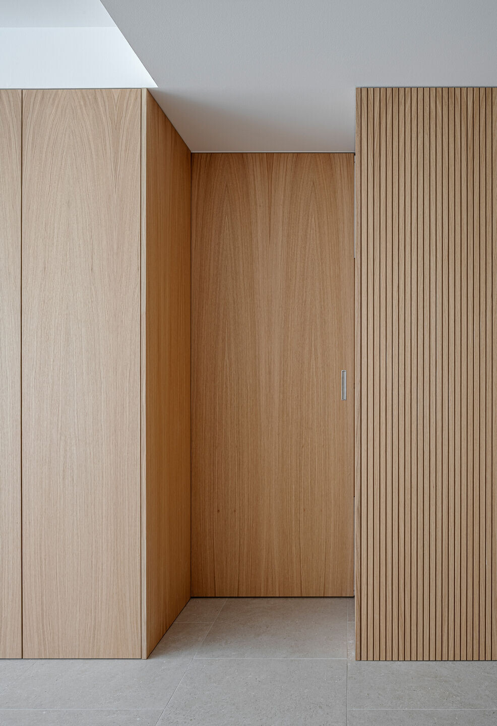
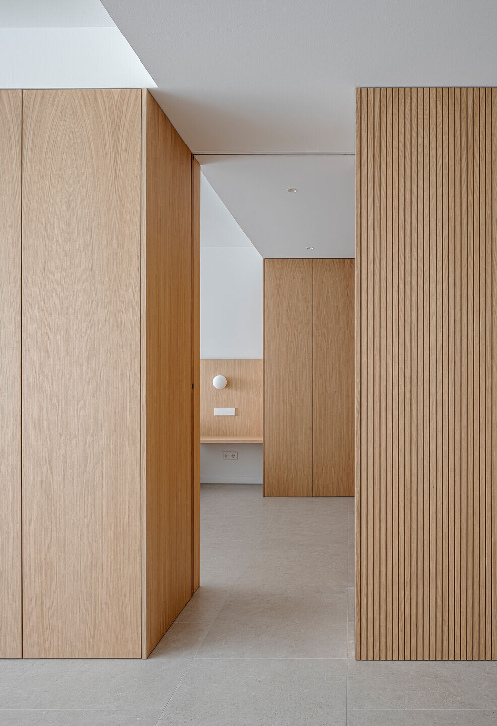
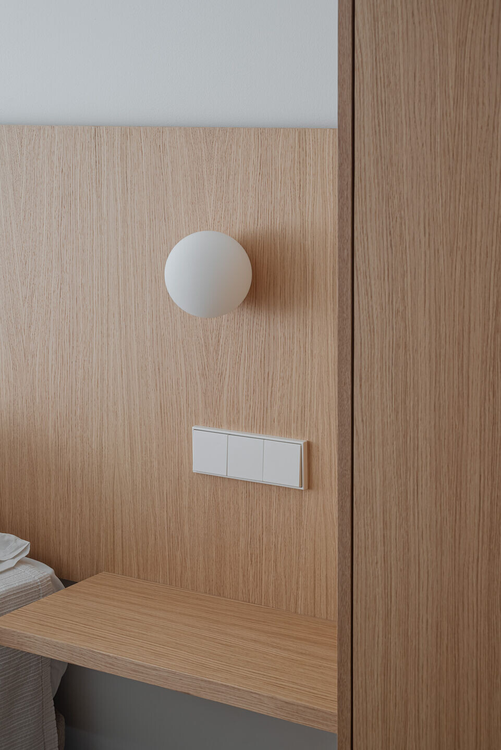
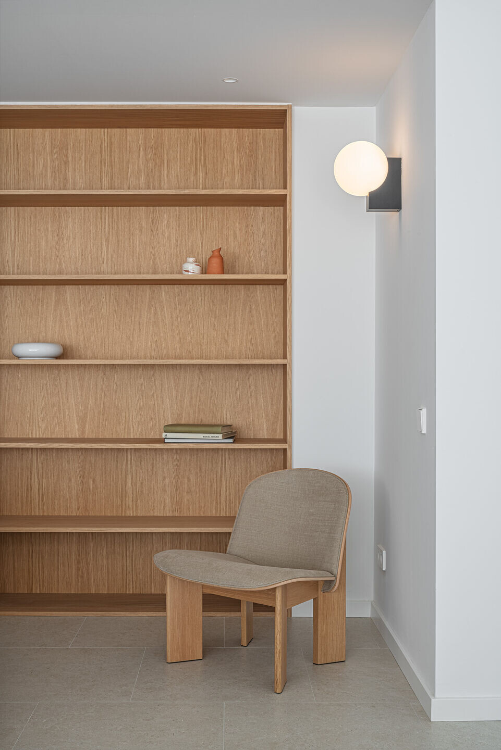
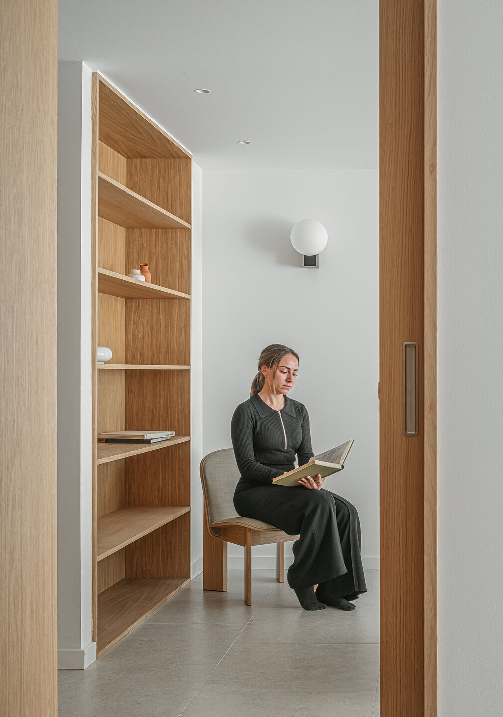
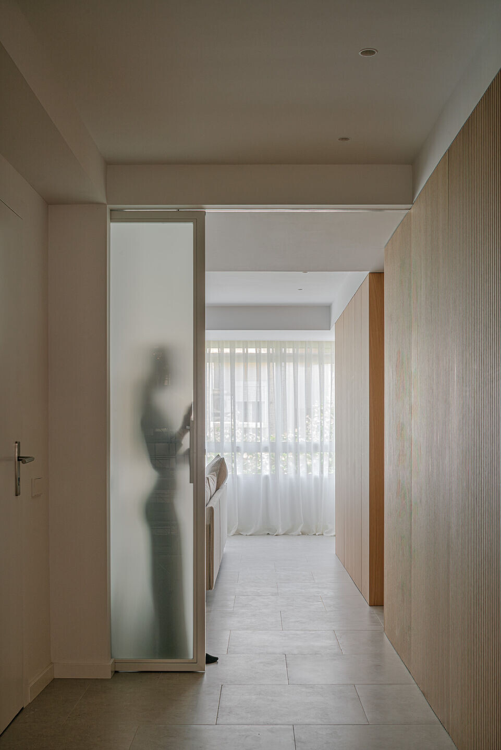
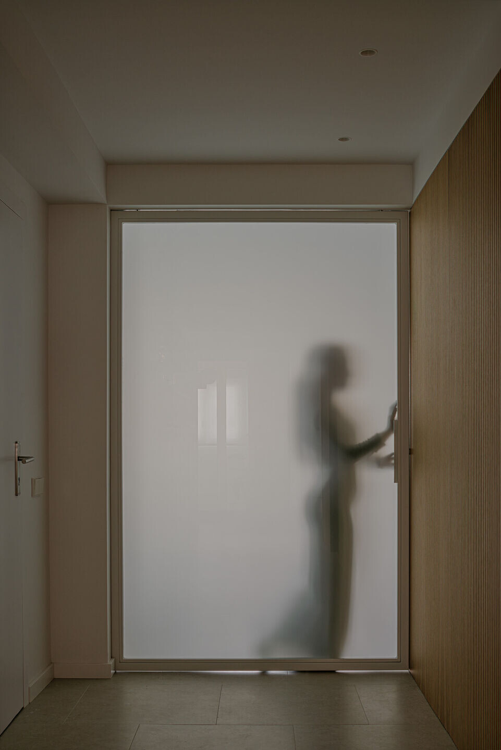
On the other hand, the creation of a covered interior courtyard introduces indirect light into the centre of the house, creating living spaces around it. The incidence of light through its two facades and the position of the courtyard allows the house to enjoy natural lighting throughout the day.
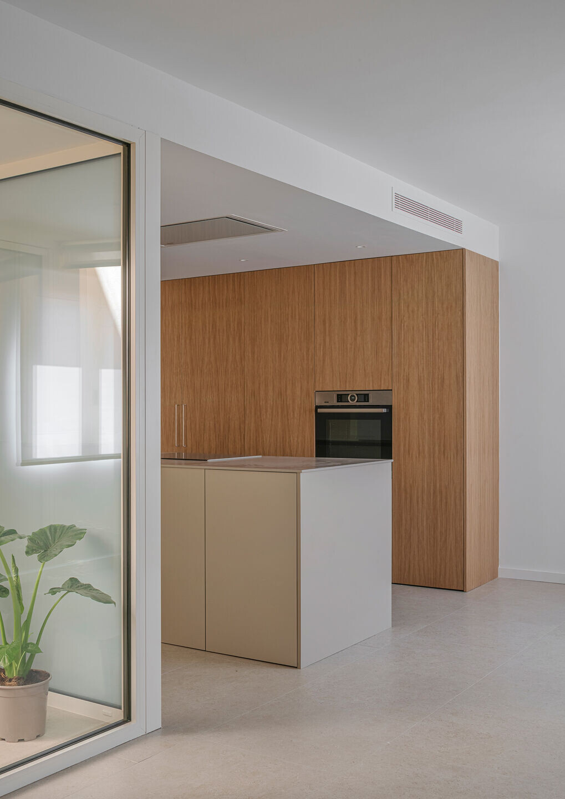
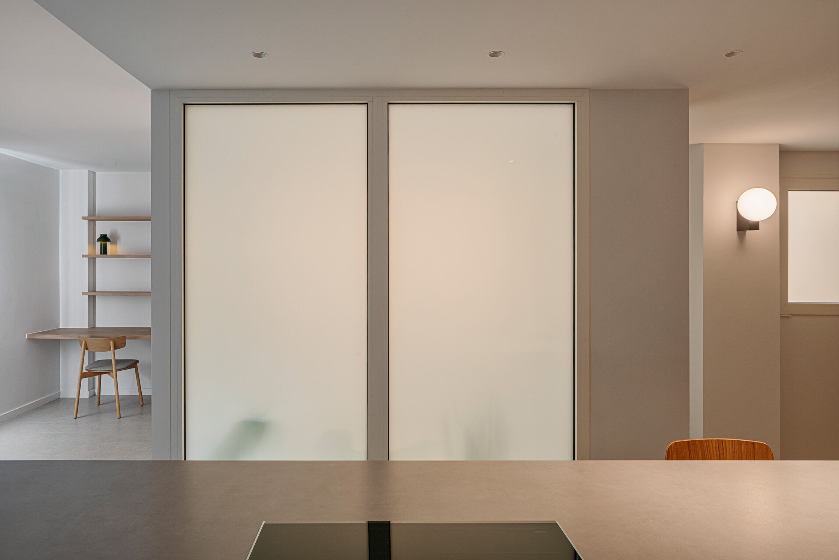
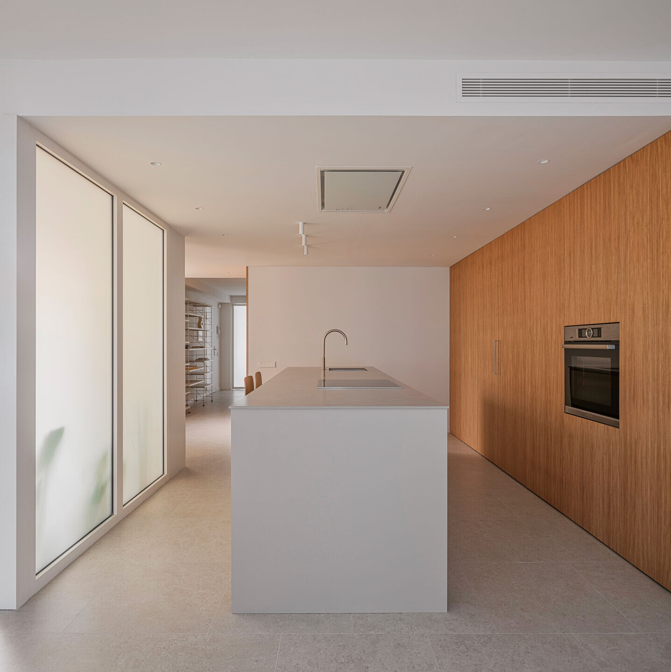
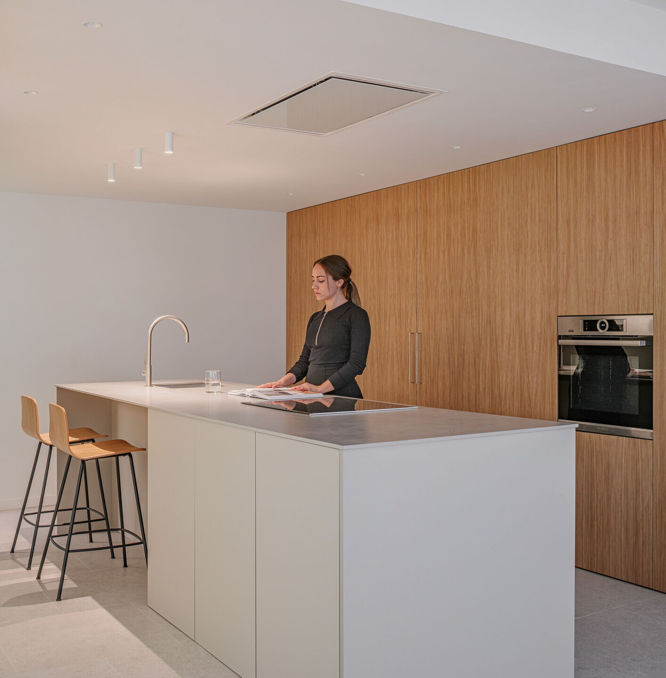
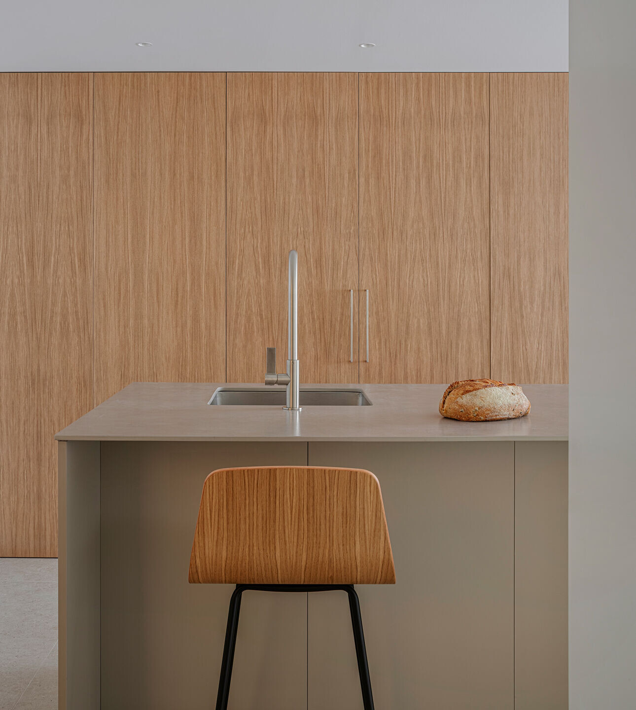
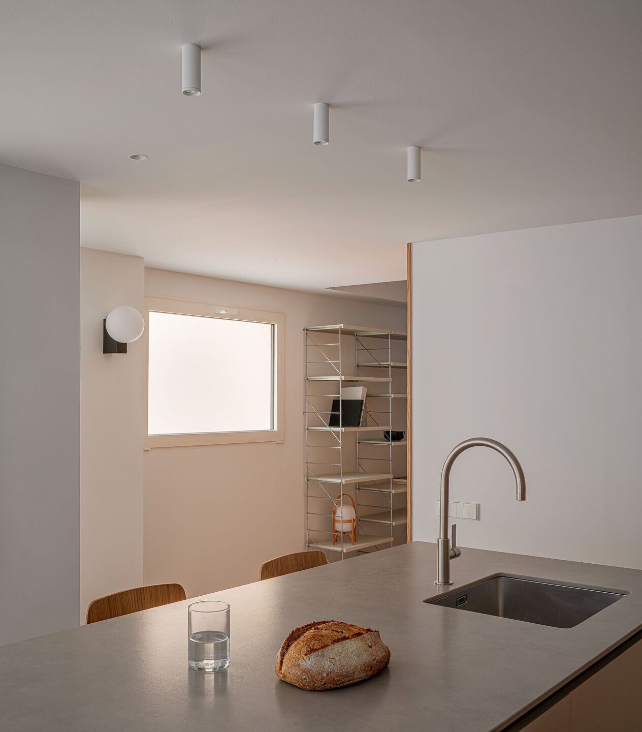
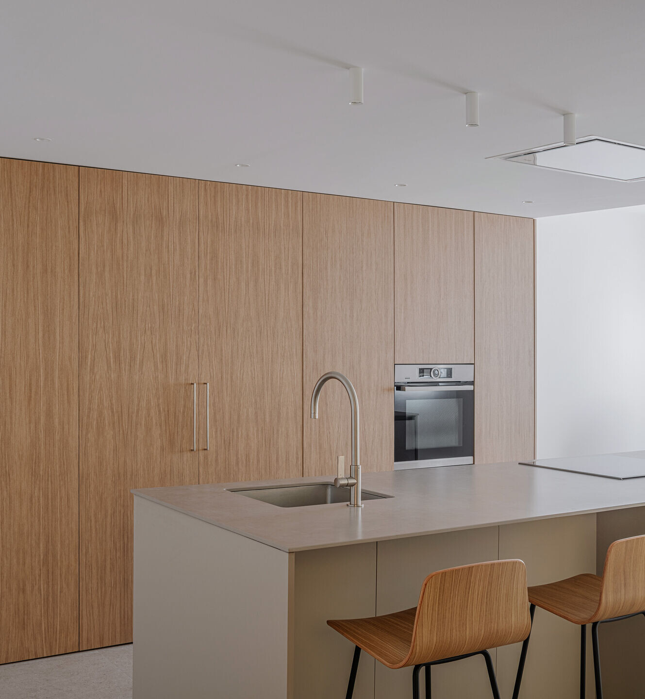
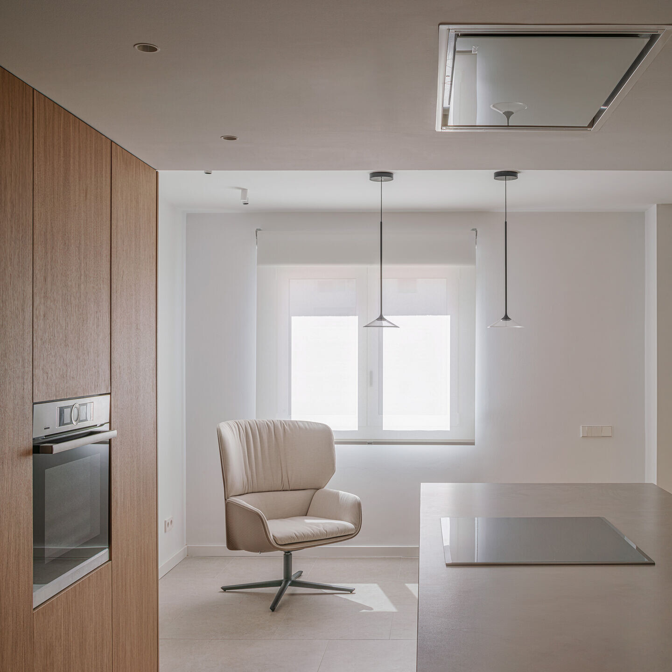
Thanks to the choice of materials and furniture finishes, the project breathes a warm and welcoming atmosphere. The use of oak wood in the storage areas, the continuous stone-like flooring and the measured technical lighting create a unique and particular atmosphere in this home.
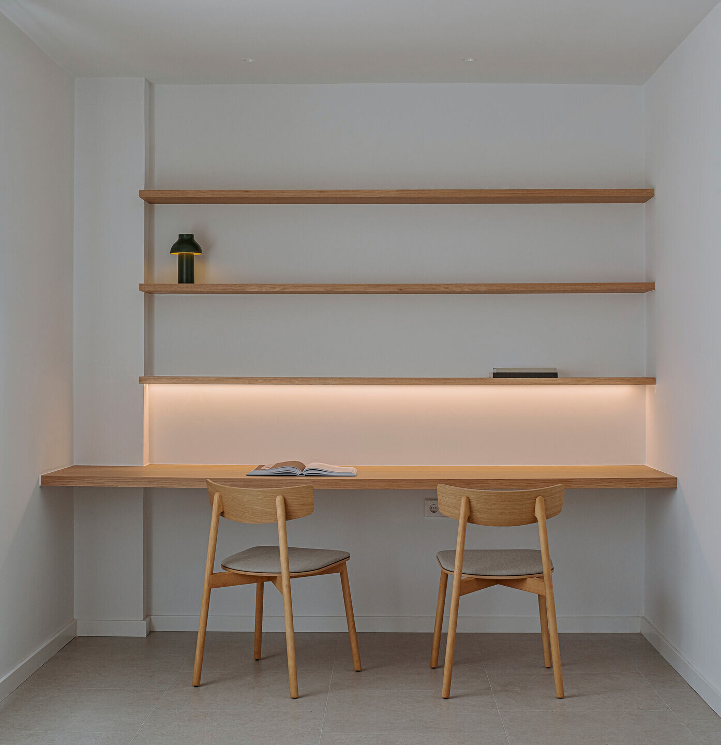
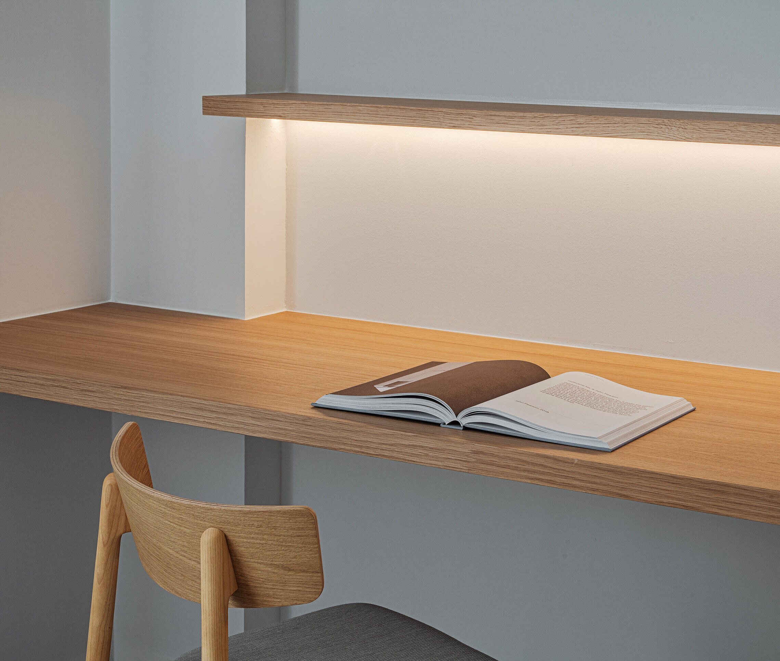
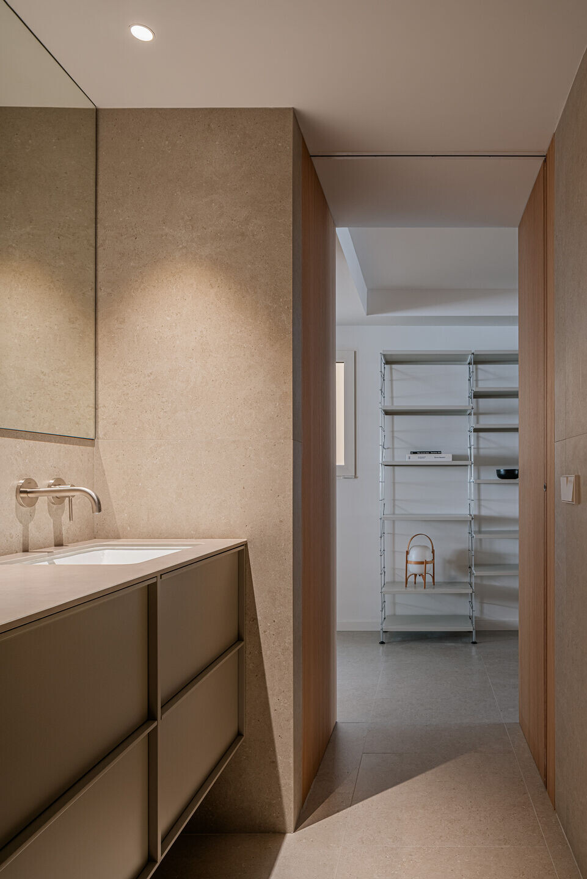
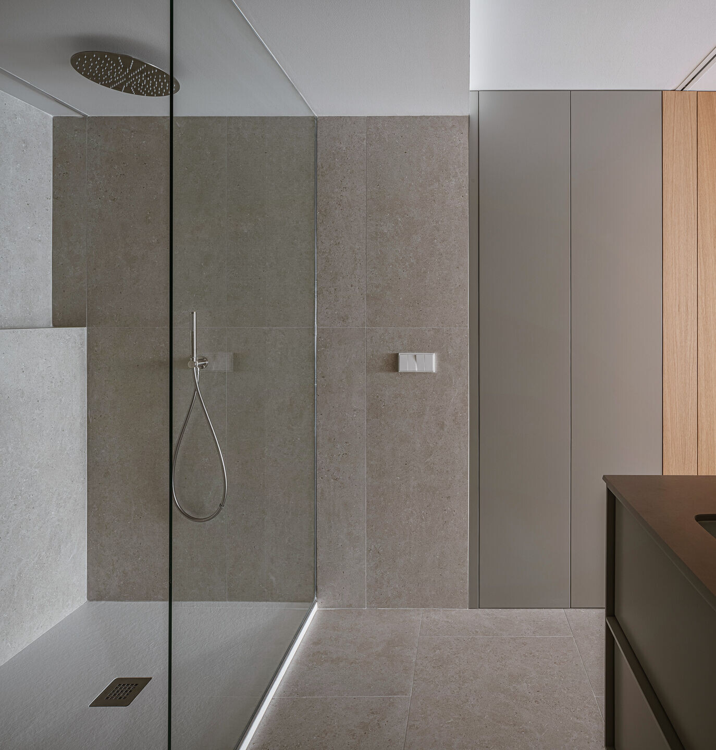
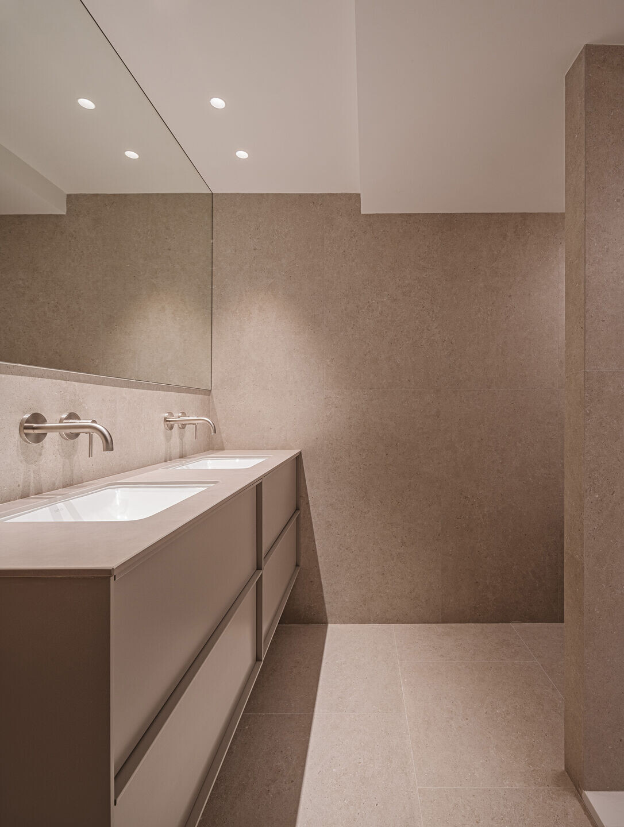

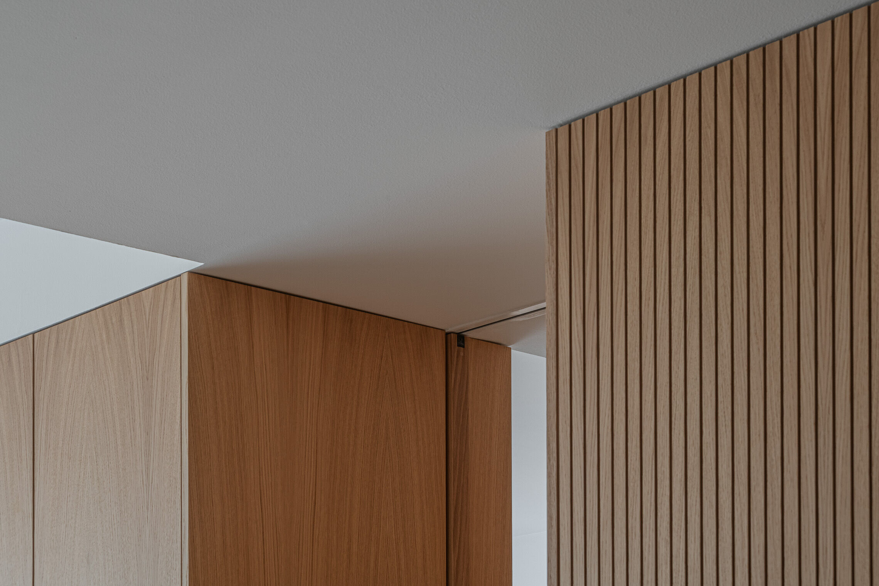
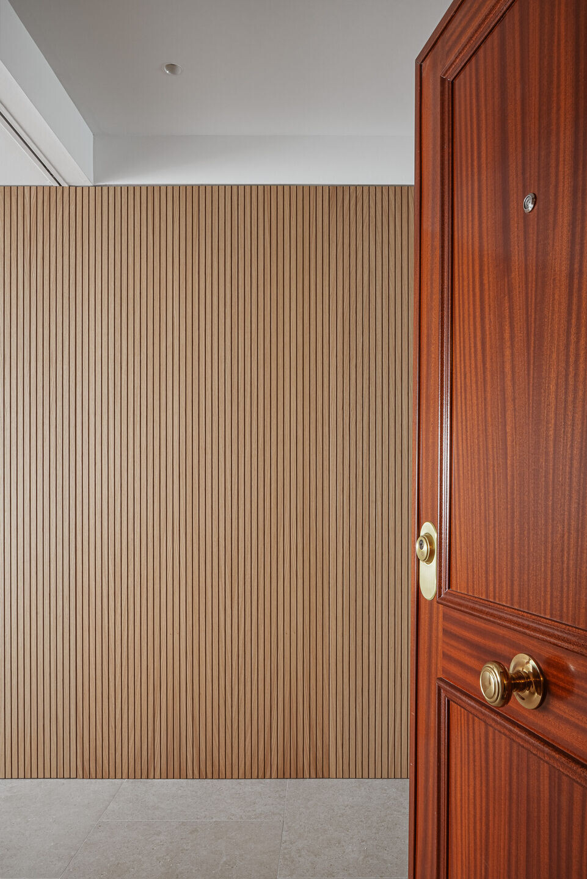
A43. Integral reform and interior design of a house. Valencia. Spain



























