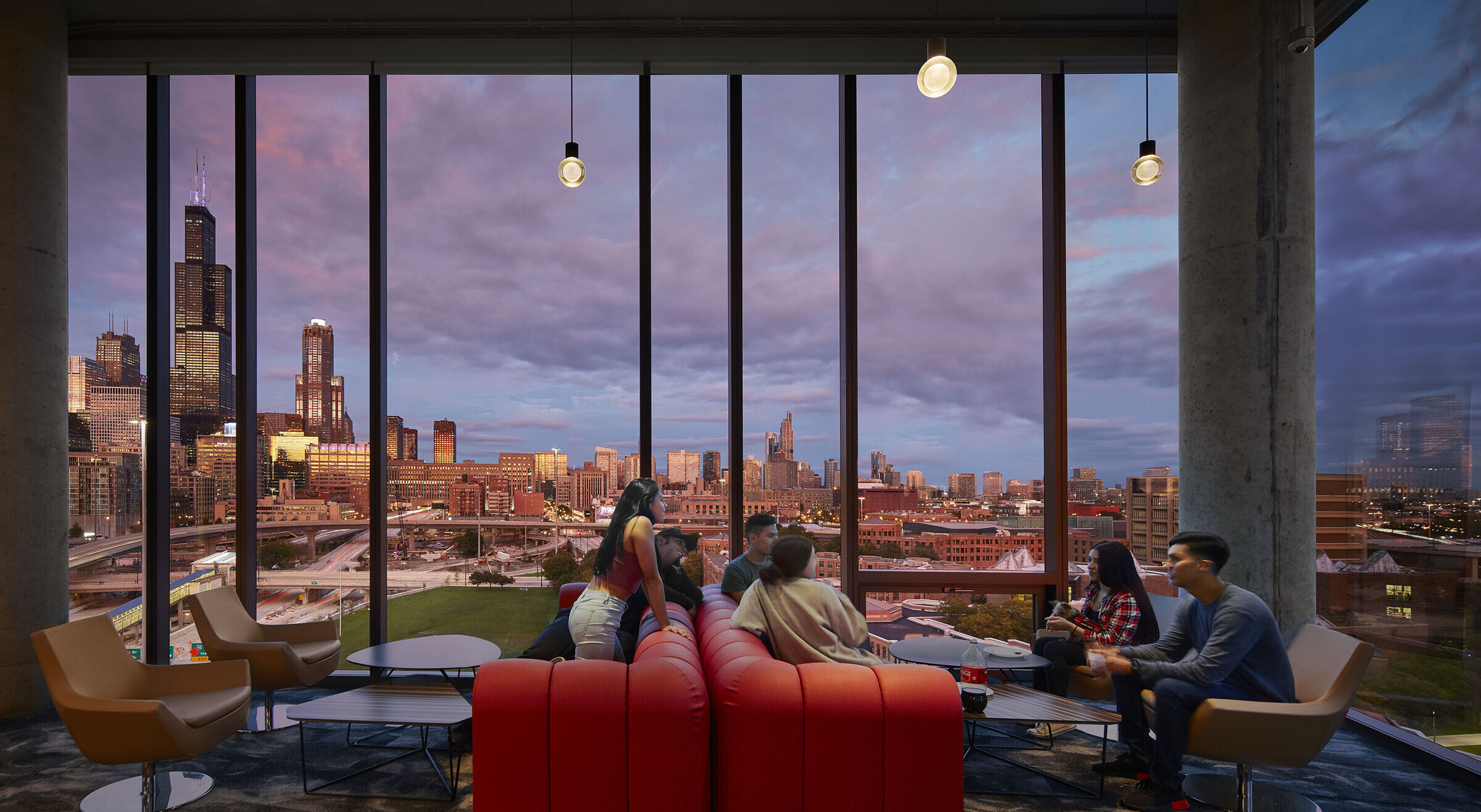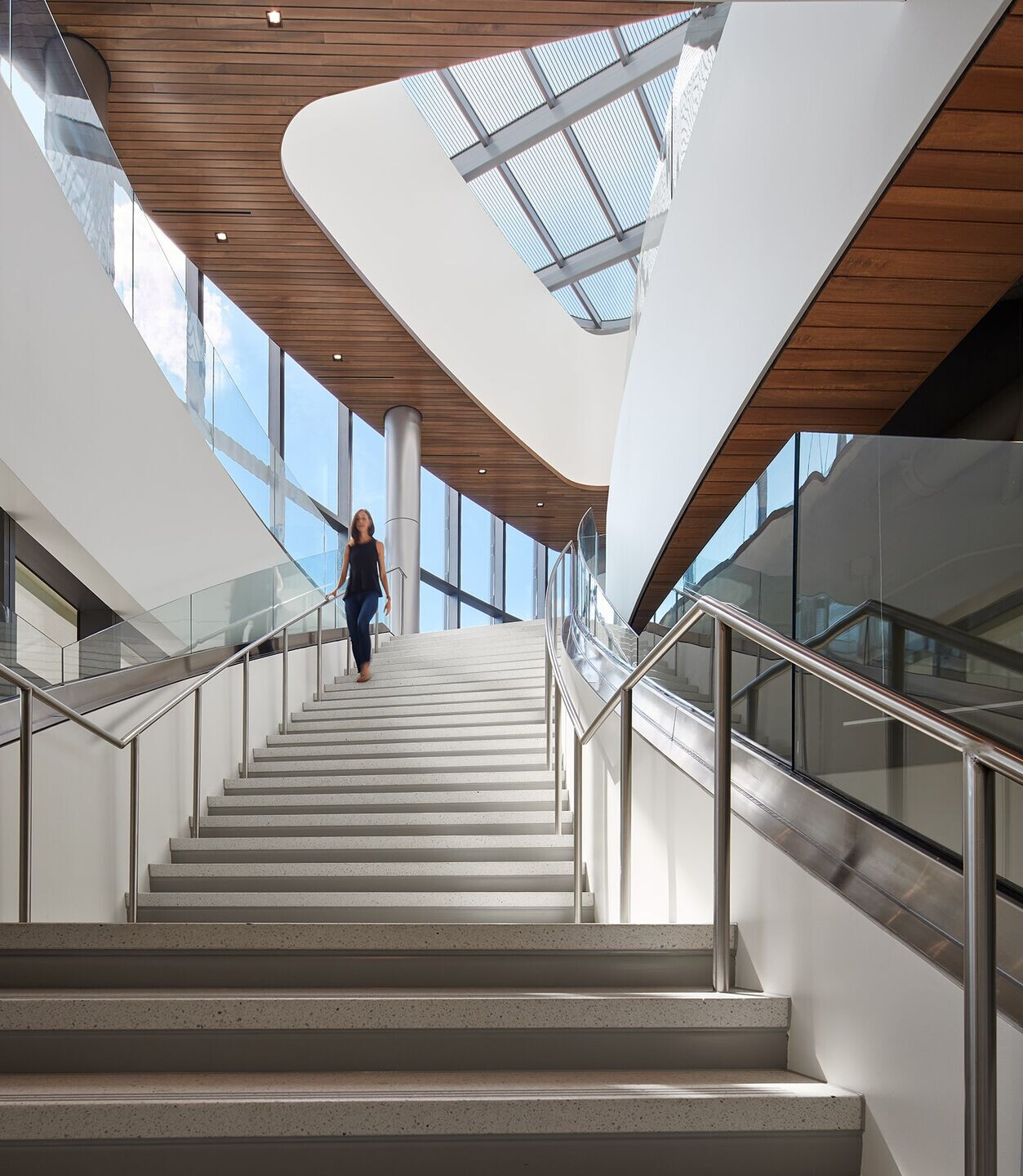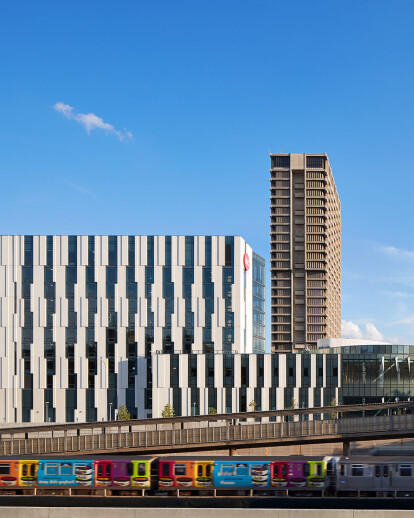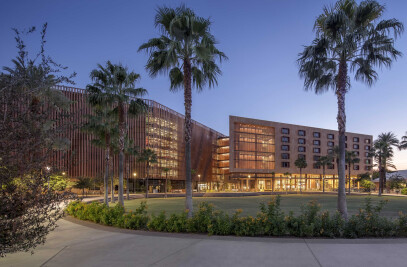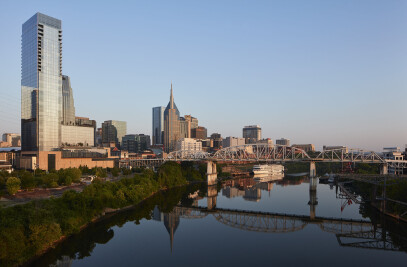The Academic and Residential Complex is a new mixed-use building at the University of Illinois at Chicago. Developed through a Public-Private-Partnership (P3), the building is composed of a 52,000-square-foot, two-story academic classroom building, and 131,000-square-foot, 10-story undergraduate residence
hall. Designed with a “nod to Netsch,” the original architect of the campus, the building’s façade and interiors echo the geometric movement expressed in Netsch’s “field theory” and distinctive architecture.
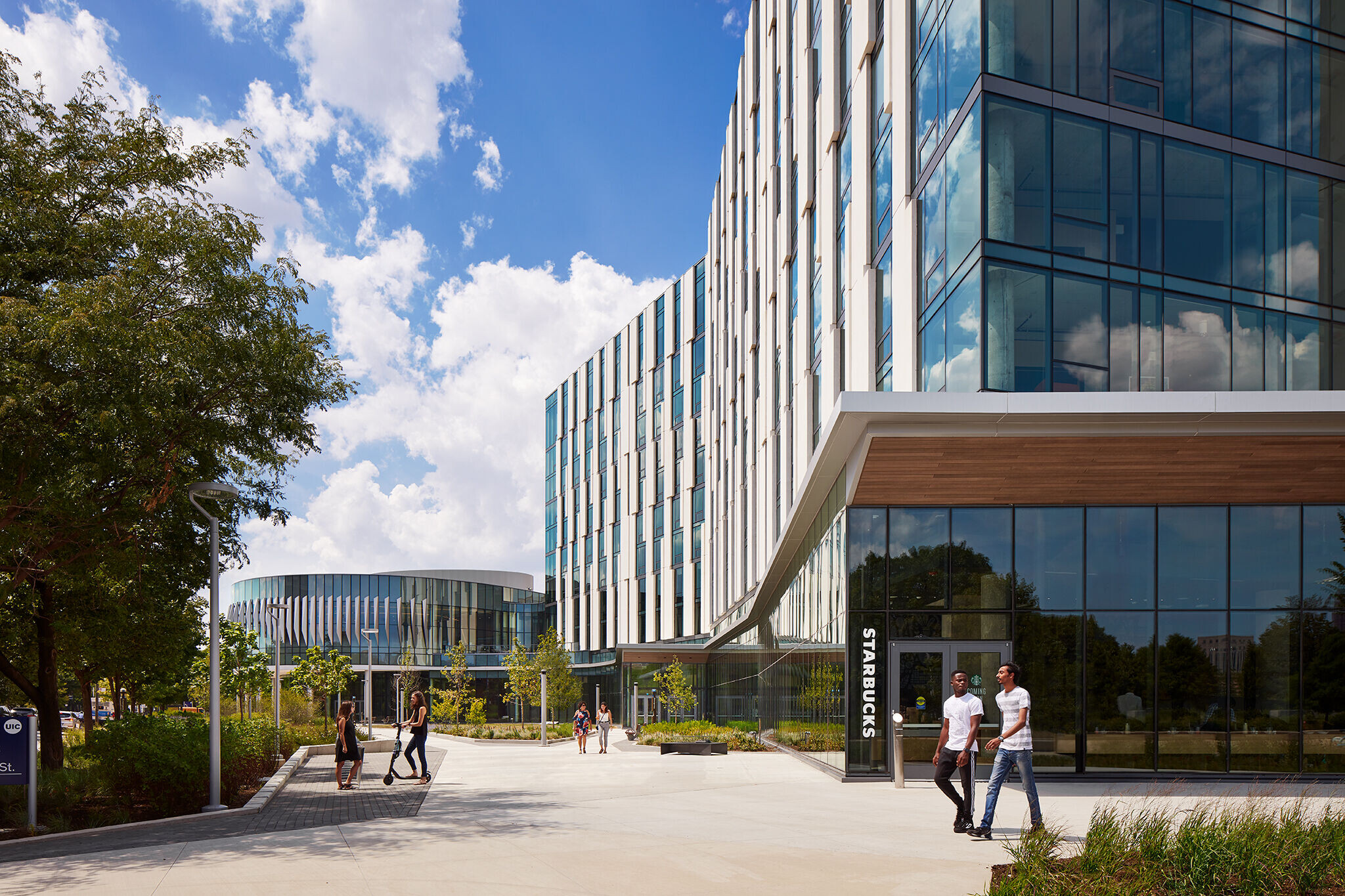
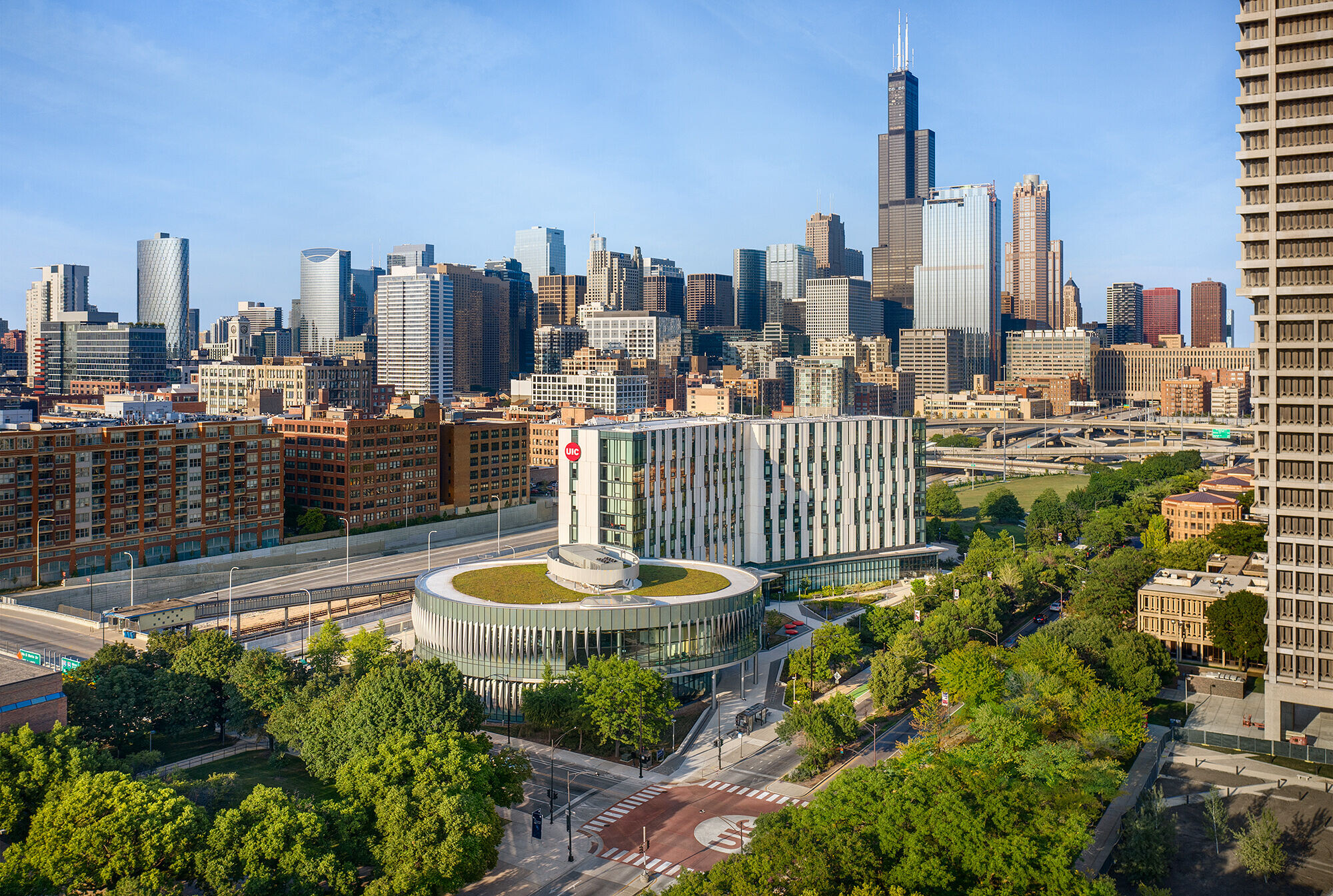
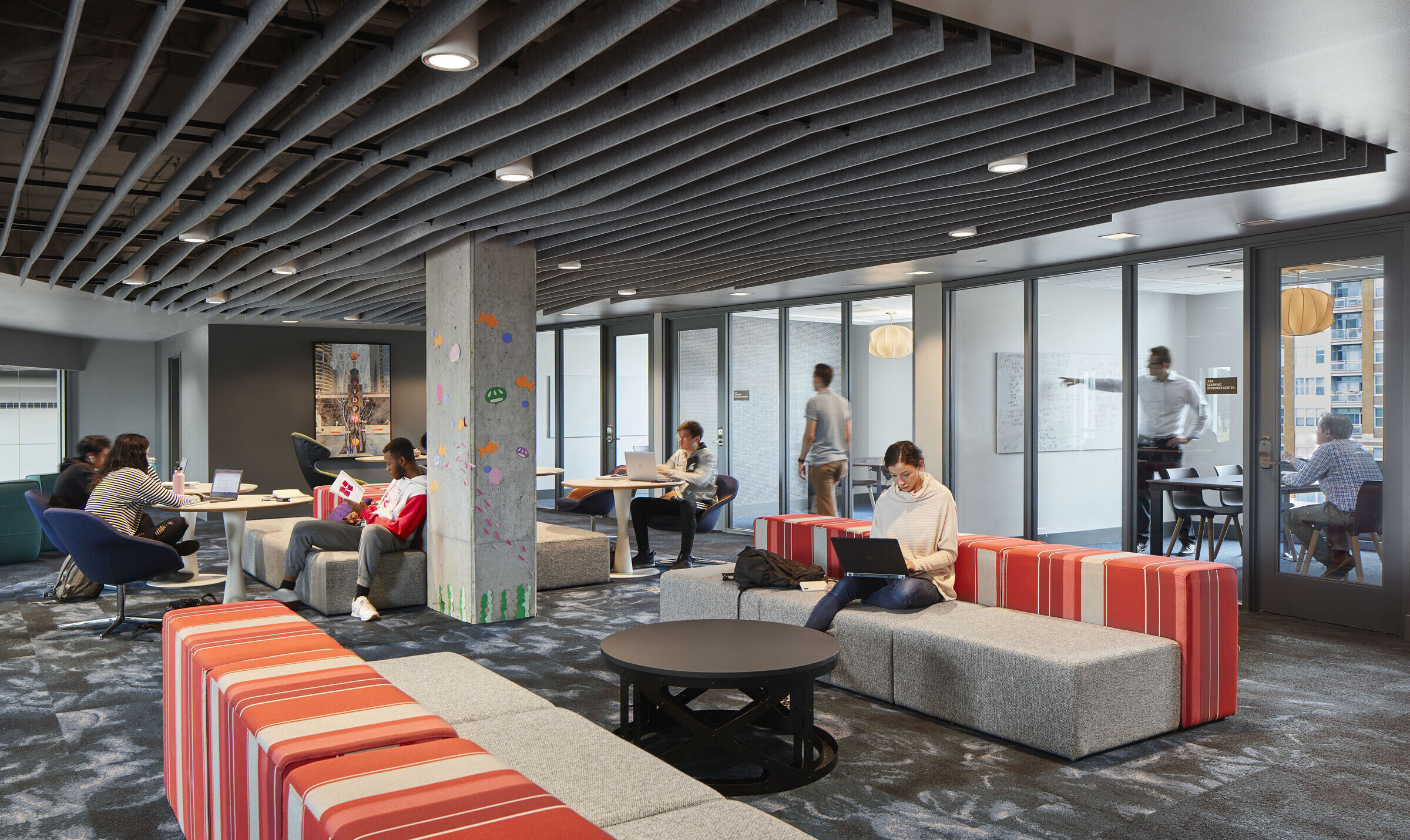
The residential tower includes 554 beds in traditional and semi-suite units. Also included are two faculty-in-residence apartments. Shared amenities include study and social lounges on each floor, a fitness center, laundry rooms, and a ground floor Starbucks. The top floor features a sky lounge with commanding views of downtown Chicago, perfect for residential life programming and quiet study. The academic classroom building has large tiered collaborative classrooms arranged in a turn-to-team configuration, two 72-seat active learning classrooms, and two 32-seat flexible classrooms. Break-out spaces are provided throughout the building to encourage collaboration amongst students and help foster faculty-student interactions.
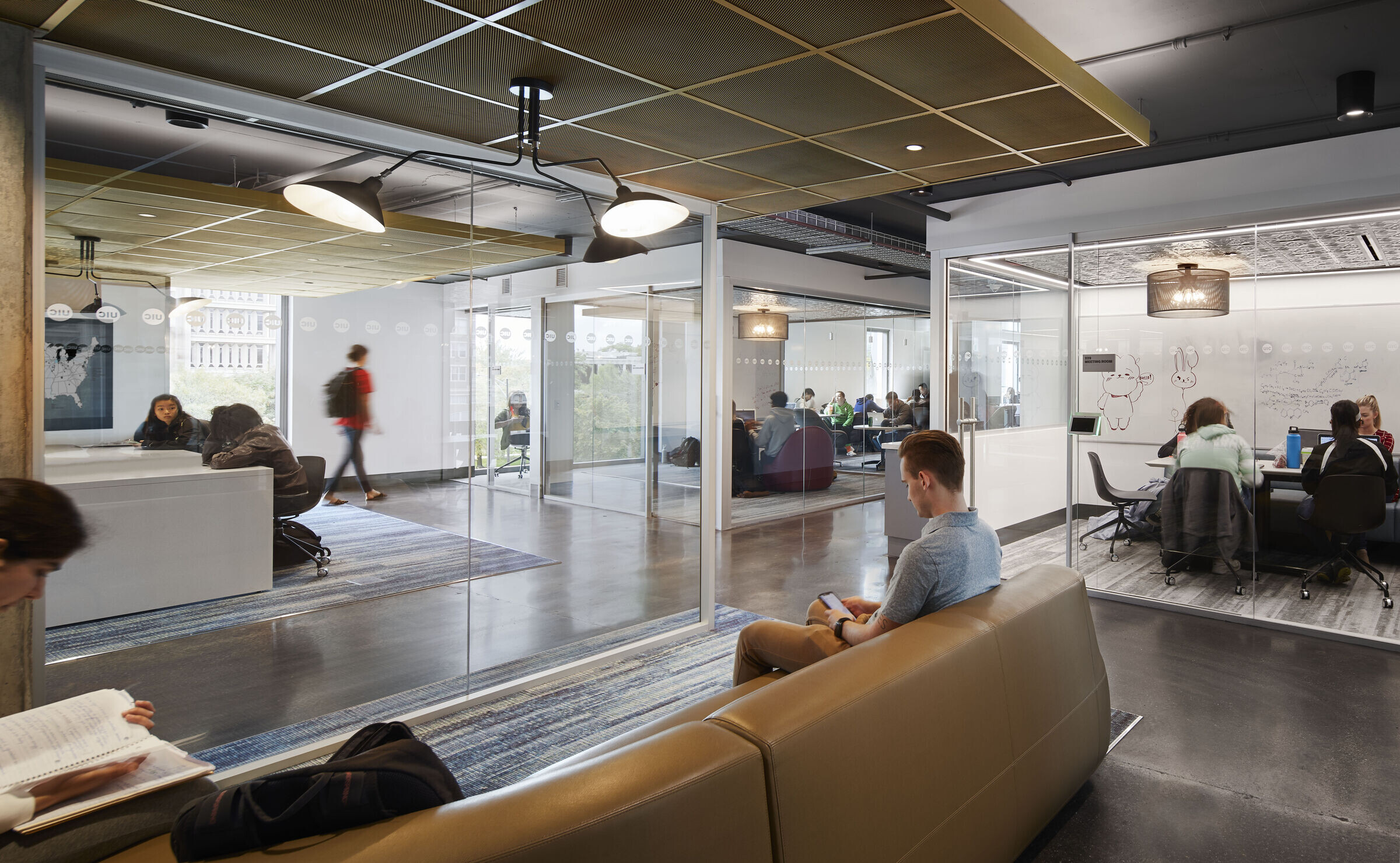
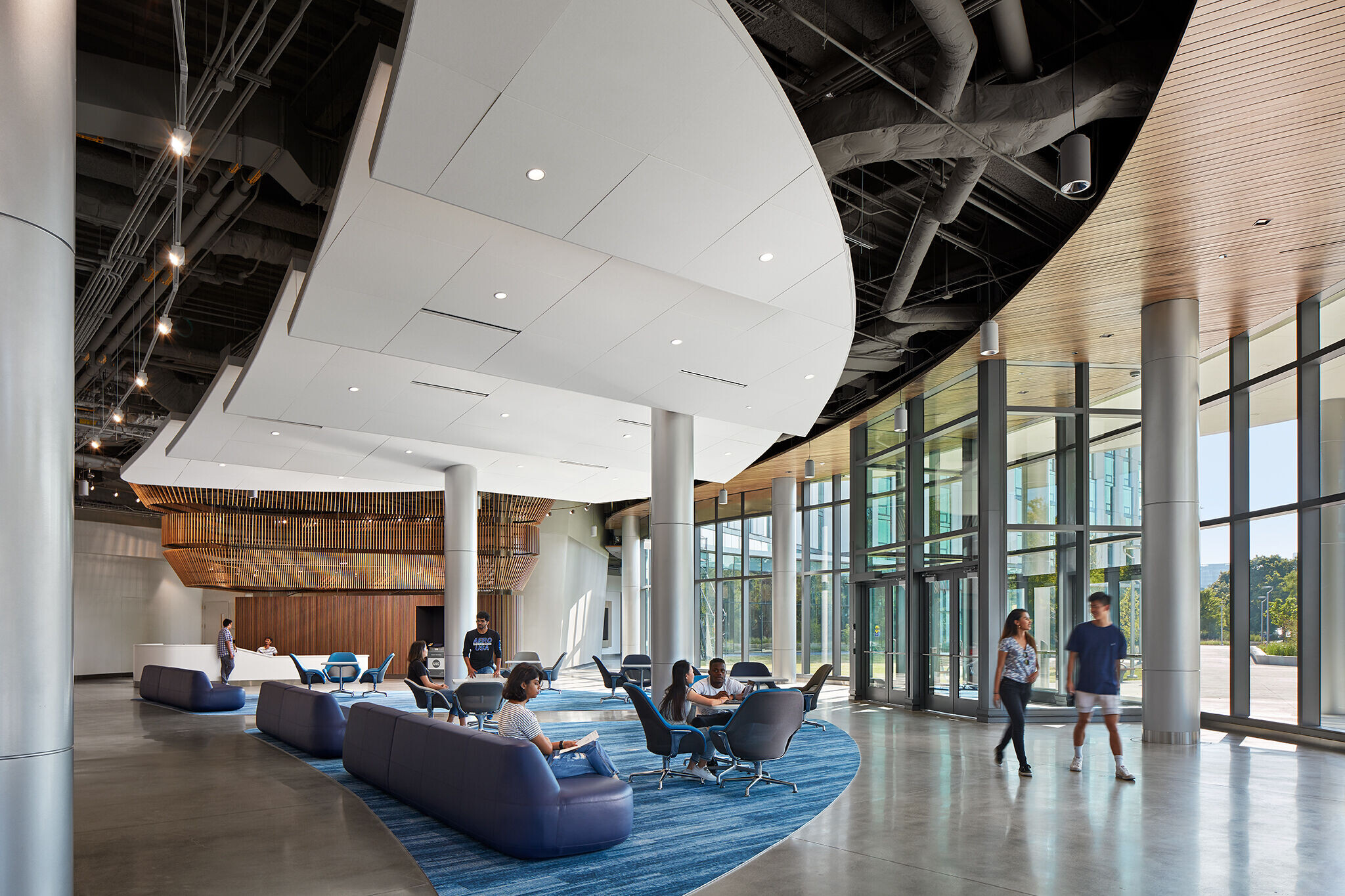
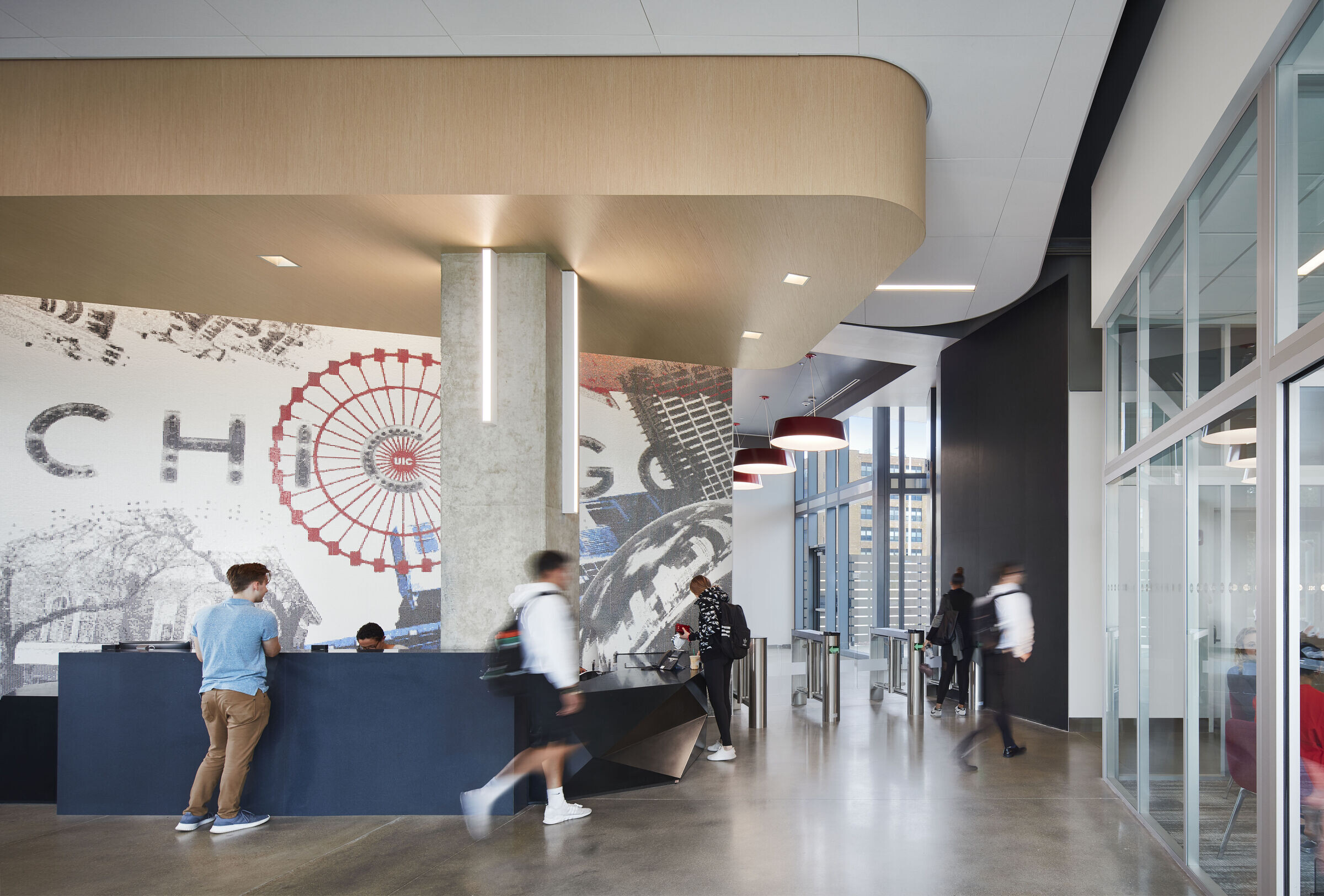
Sustainability was a key design driver from the start of the project. The building is sited in response to optimal solar orientation to mitigate heat gain. Extensive daylight studies with regard to the classrooms helped inform the design of folded aluminum fins along the exterior of the building to allow for maximum natural light while blocking direct glare. The project is certified LEED Gold.

