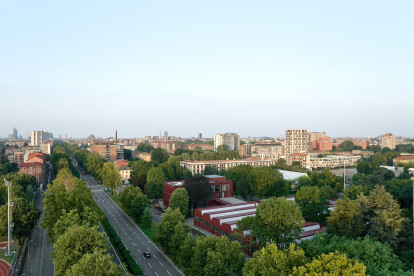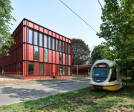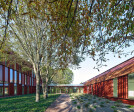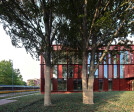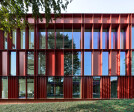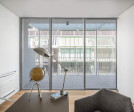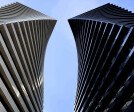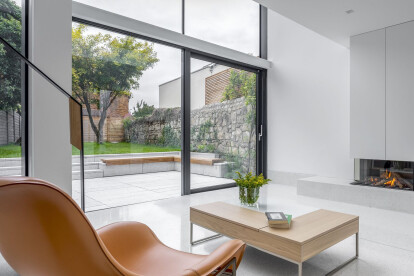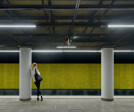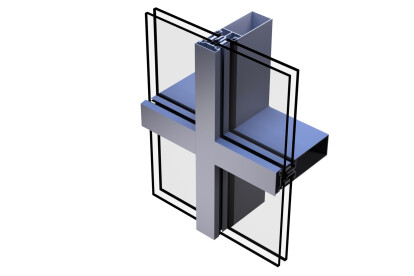Aluminium
An overview of projects, products and exclusive articles about aluminium
Proyecto • By Impronta • Casas Privadas
DC House
Producto • By Reynaers Aluminium • MasterLight
MasterLight
Proyecto • By OVERCODE architecture urbanisme • Hospitales
Medical Center JUVIGNY
Proyecto • By ARW Associates (Botticini+Facchinelli ARW) • Oficinas
Testi 223
Producto • By K·LINE España y Portugal • Persiana de lamas orientables K-Flex Z90
Adjustable Louver Blind K-Flex Z90
Proyecto • By BASIL architecture • Casas Privadas
House WADD
Proyecto • By heroal • Hoteles
the niu Tab
Proyecto • By Reynaers Aluminium • Apartamentos
Prata Riverside Village
Proyecto • By Reynaers Aluminium • Oficinas
Axis Towers
Producto • By Reynaers Aluminium • ConceptPatio 130 - CP 130
ConceptPatio 130 - CP 130
Proyecto • By Realrich Architecture Workshop RAW Architecture - • Casas Privadas
Sarang Nest House
Proyecto • By Aluinvent • Oficinas
Hatteland Technology - Aksdal
Proyecto • By Aluinvent • Estaciones de Metro
Budapest underground - sound absorbing walls
Producto • By Grupo Navarra • N15200 Fachada Cortina
N15200 Fachada Cortina
Proyecto • By Grupo Navarra • Laboratorios











