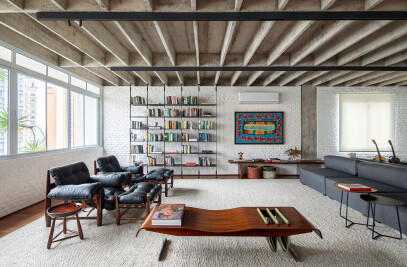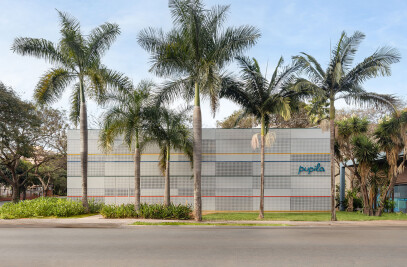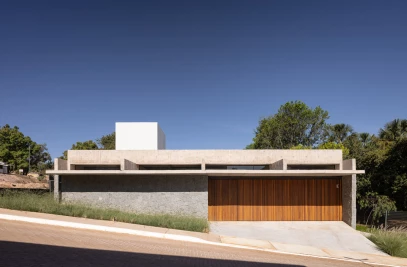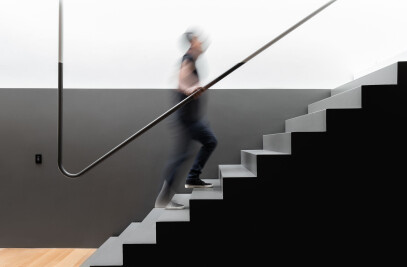The first home of a couple, Apartment 114S, underwent a renovation project designed by the Brasília-based firm (from Brazil) BLOCO Arquitetos, led by partners Daniel Mangabeira, Henrique Coutinho, and Matheus Seco. The residents aimed to transform the apartment into a gathering spot for family and friends. With this premise, the three-bedroom apartment was completely redesigned, creating a large social area with only one suite for the couple. Located in Superquadra 114 in Asa Sul, Brasília, the apartment's social area was expanded, and the kitchen was integrated into the living room.


The property had undergone a previous renovation that overly compartmentalized the space. Therefore, the intervention by BLOCO Arquitetos removed several walls to integrate most of the spaces, meeting the residents' demands and revealing part of the original structure, such as the beams. The original wooden parquet flooring was also removed, restored, and reinstalled.
One of the most significant changes was the repositioning of the kitchen, now fully integrated into the dining and living areas, with the inclusion of a side support space featuring a wine cellar cabinet. In this new organization, the appliances are partially exposed, while the refrigerator – the largest of them – was "hidden" from the living room view, placed in the adjacent room, which also functions as a service area.


In the layout, the first bedroom was annexed to the living room, while the second was transformed into a TV room and office, with the option of being closed off by a steel and glass frame. The suite's bathroom was also repositioned and directly connected to the ventilated façade through the building's cobogós, where a garden was created.
Designed to accommodate as many people as possible, the living area features two distinct environments that can be connected as needed. In addition to the integrated space, the standout features include freijó wood joinery and curated furniture. Among the pieces are the Lia, Mole, and Paraty armchairs by Sérgio Rodrigues; the Zeca armchairs and Fina and Zanini chairs by Zanine Caldas; the Grampo coffee table by Fernando Mendes; and the Vitrola sideboard by Felipe Protti.


The lighting project also underwent a simple intervention. In the social area, track lighting and surface-mounted fixtures were used, along with two Corda pendants by Guilherme Wentz over the dining table and table lamps on the side tables. Additionally, a Dot wall lamp by Alessandra Mourão was included in the social bathroom. The rest of the lighting was embedded in the ceiling. The entire renovation project was inspired by the characteristics of Brazilian modern architecture, especially found in Brasília, present in the apartment. Therefore, the intervention highlights the simplicity and structural ingenuity – common traits of Brasília's architecture.


Team:
Architecture and Interiors: BLOCO Arquitetos – Daniel Mangabeira, Henrique Coutinho, and Matheus Seco
Management/Coordination: Luiz Lopes
Photography: Júlia Tótoli

















































