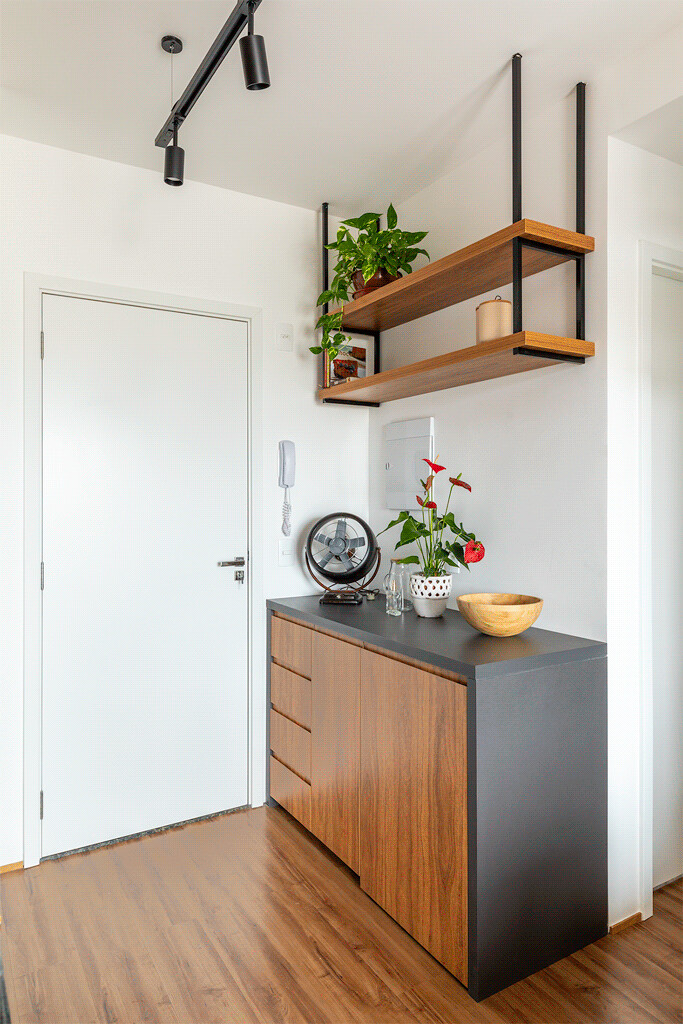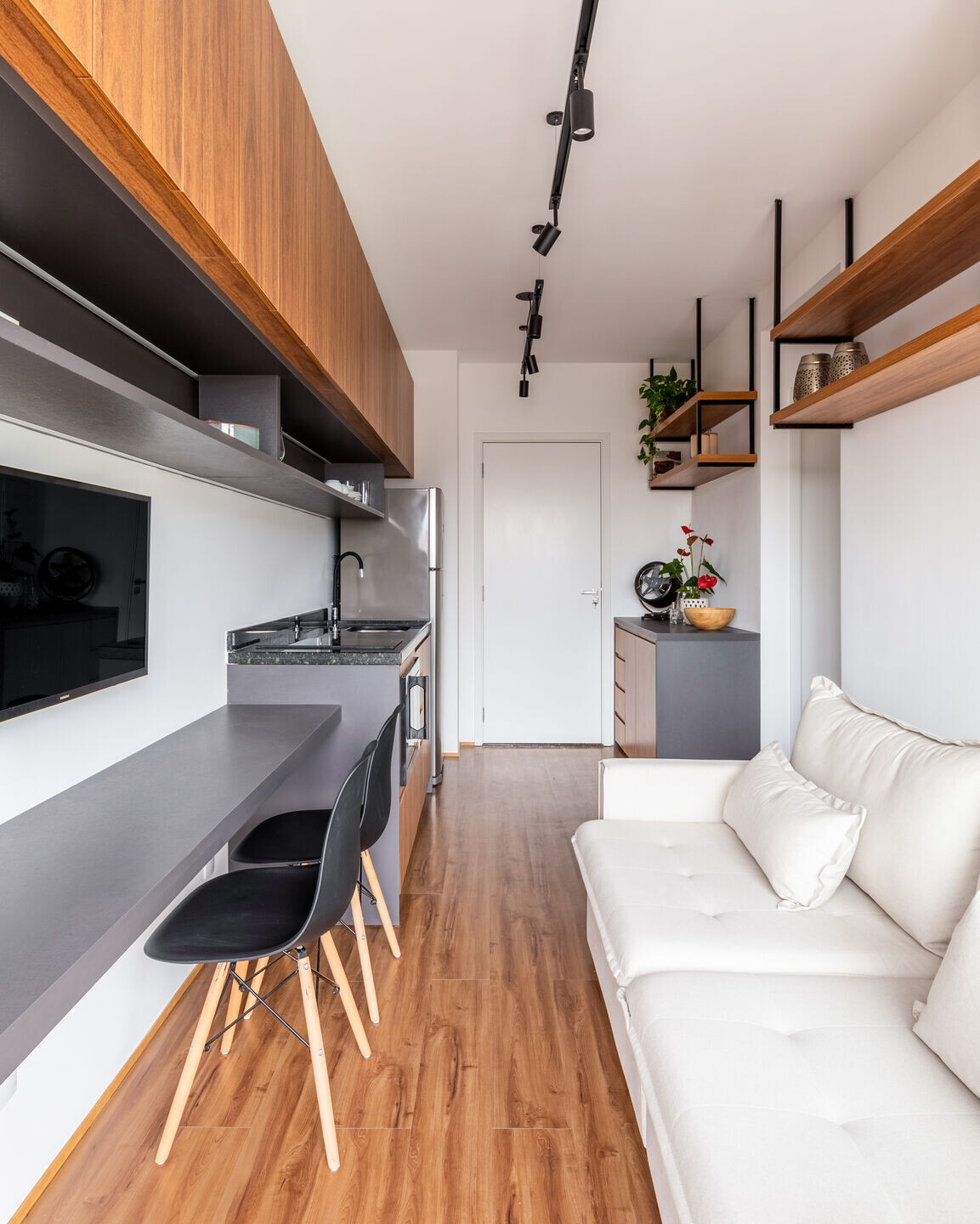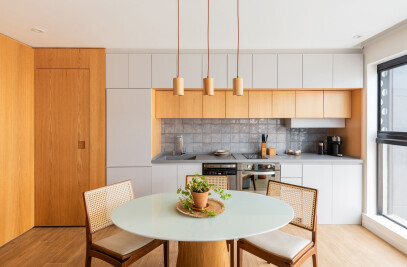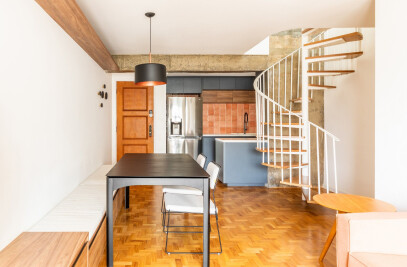This is an apartment recently delivered by the builder, having a typology quite common today in the city of São Paulo, the result of the incentives of the city hall to diversify the size of apartments near the public transport axes.
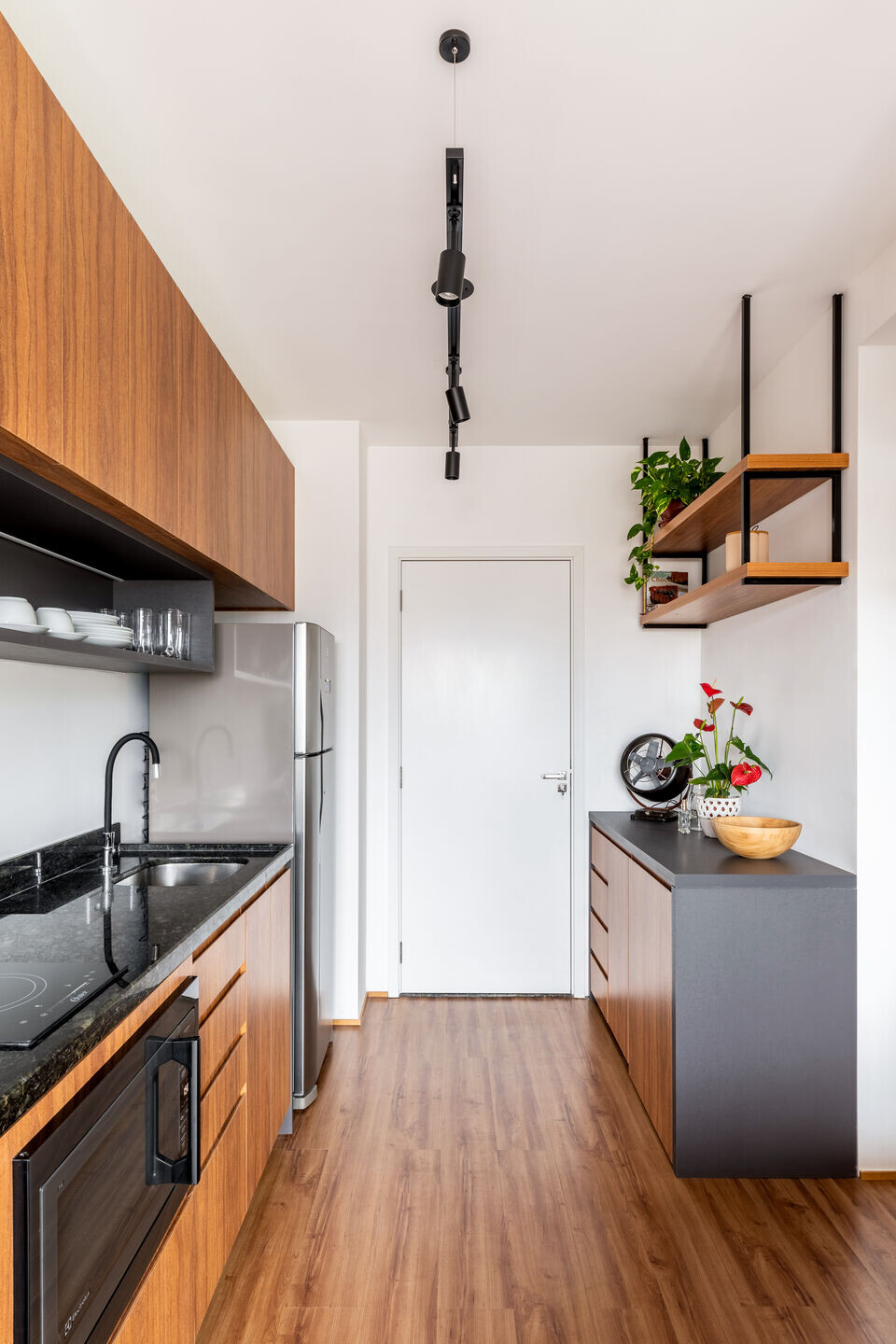
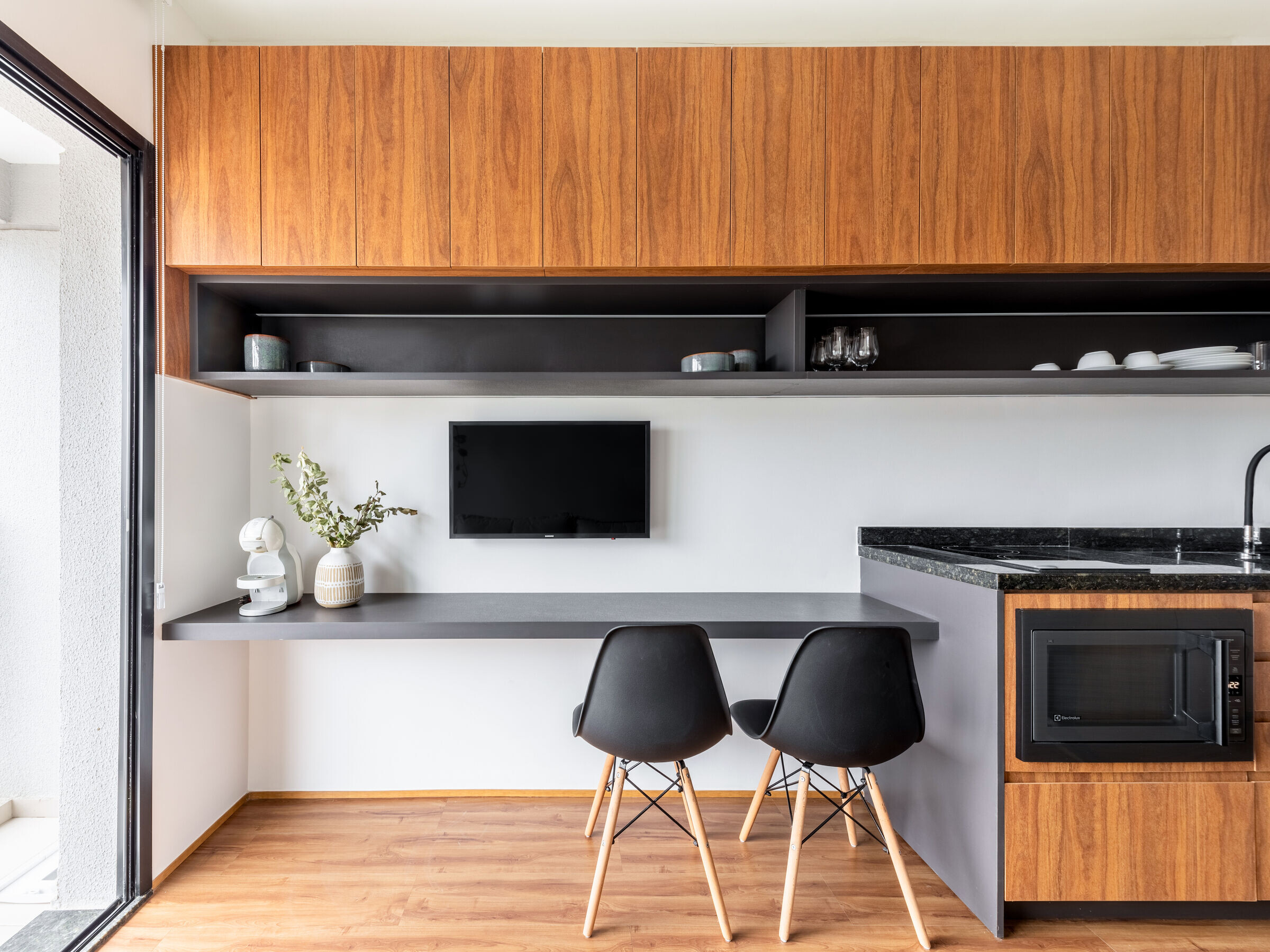
It is a 32m² apartment with bedroom, living room, bathroom and balcony. Our job was to accommodate the client's needs in this reduced space.
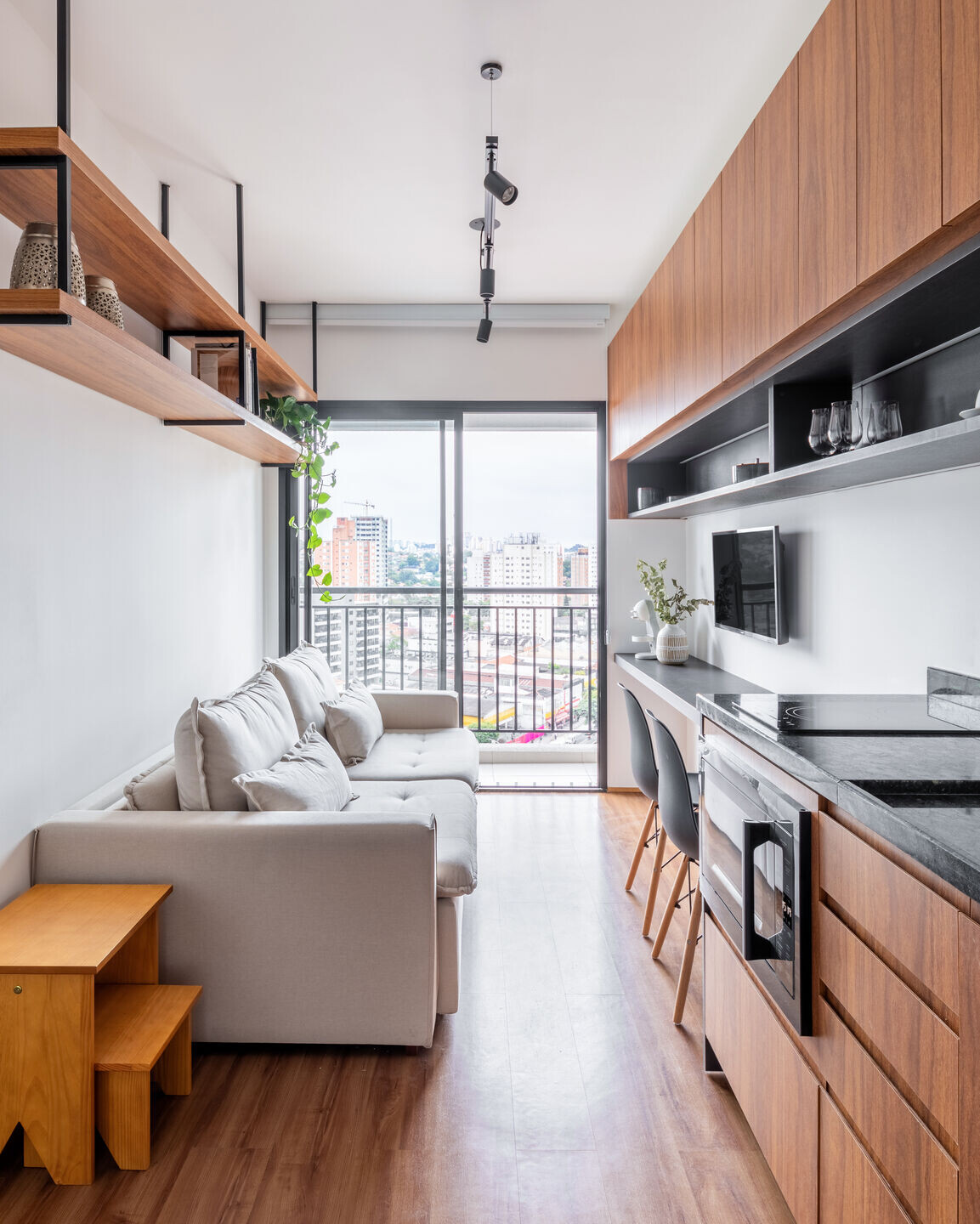
Next to the entrance door we made a sideboard that has a retractable table that can serve for quick meals, on the opposite wall we have the kitchen that integrates with a bench that doubles as a home office and television rack. This whole set is covered by hanging cabinets to create more storage space.
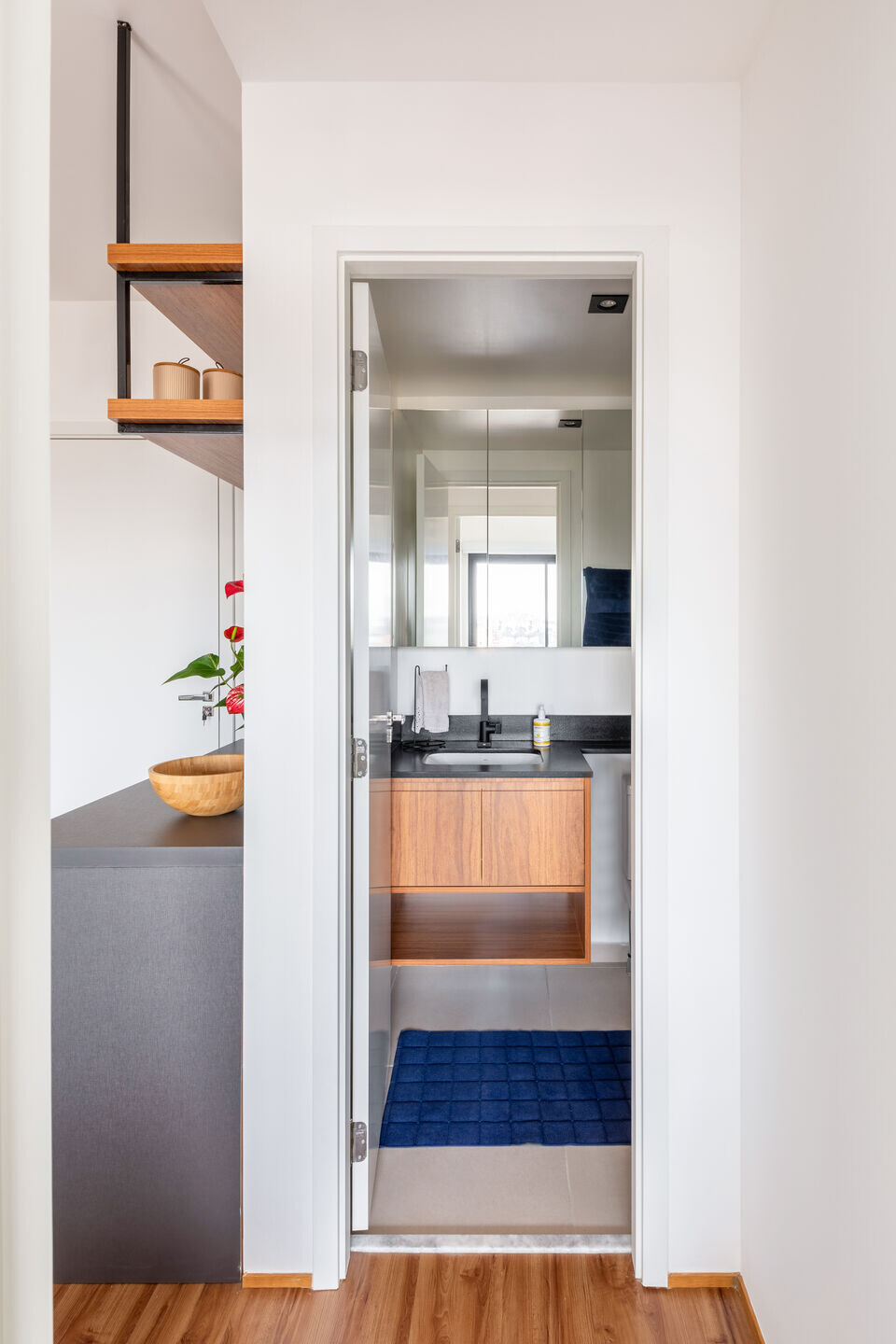
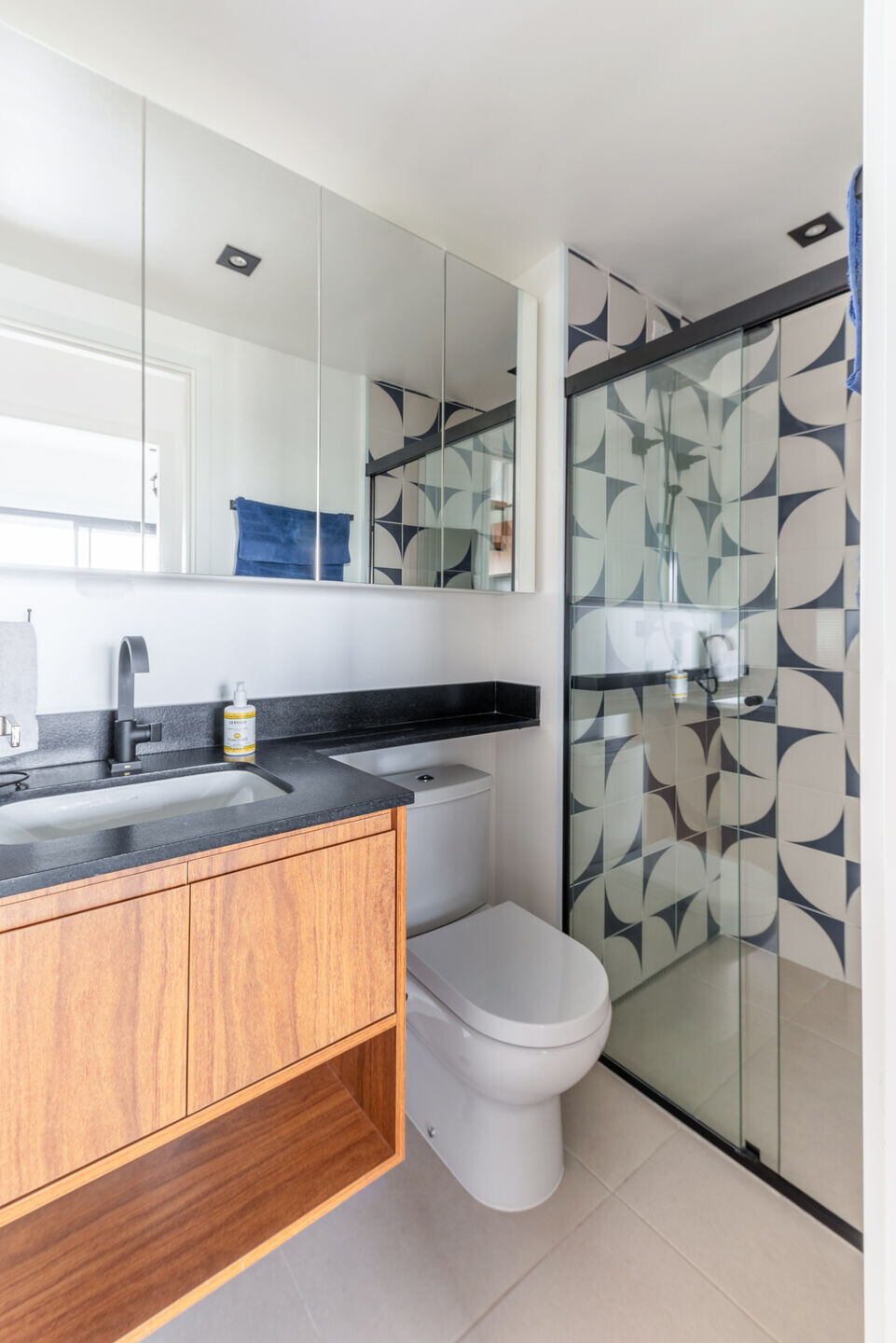
For the suite we designed cabinets and headboard, and in the bathroom we suggest replacing some coatings and cabinets behind the mirrors.

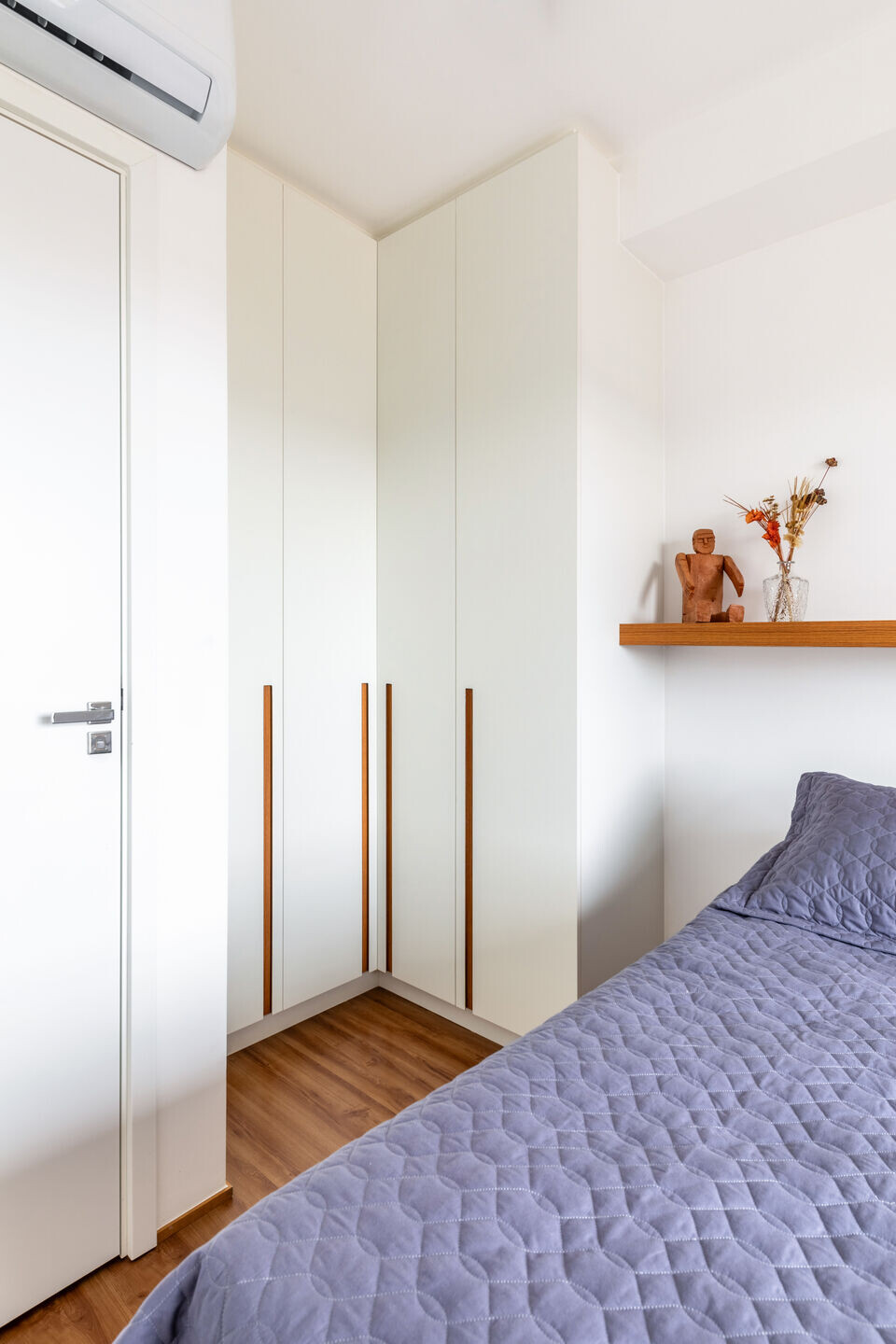
Team:
Architects: LCAC Arquitetura
Photographer: Guilherme Pucci
