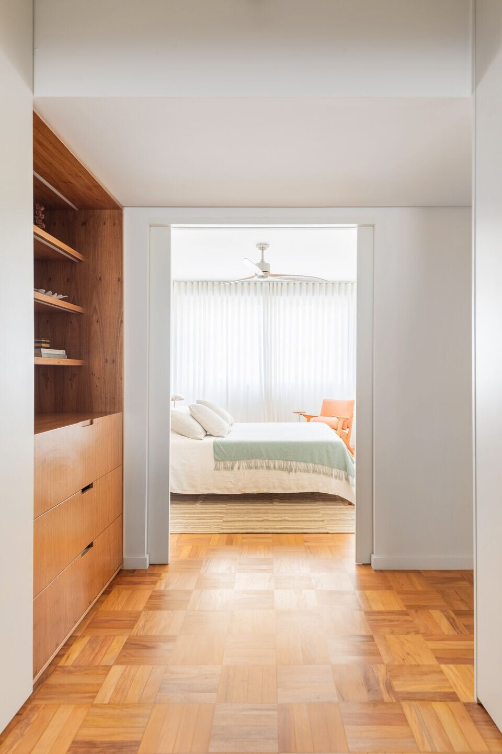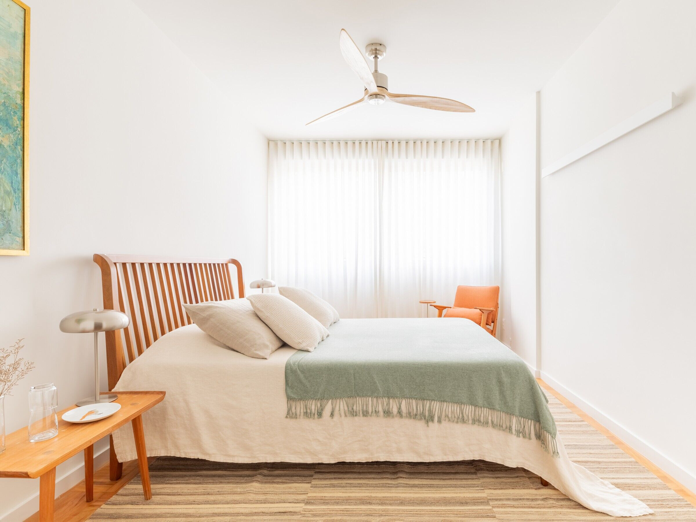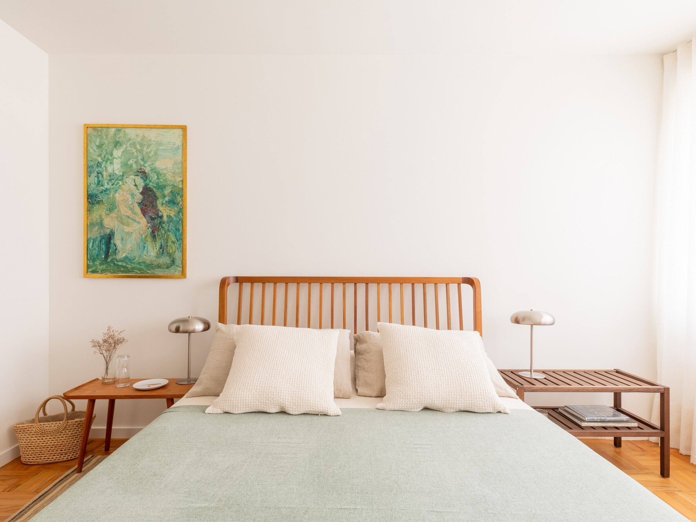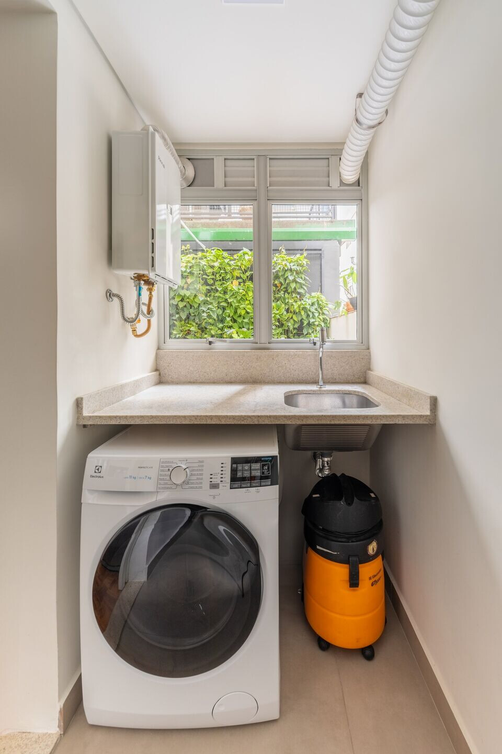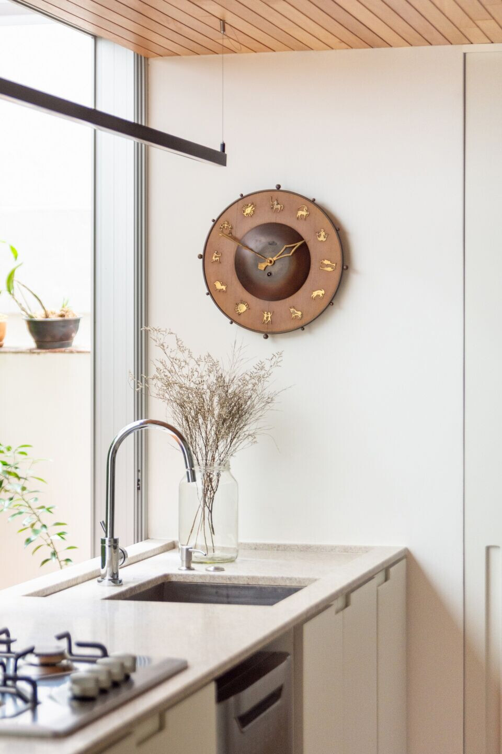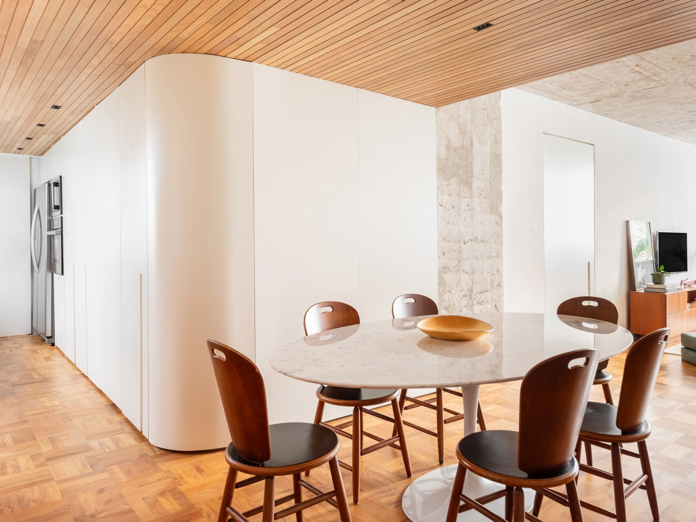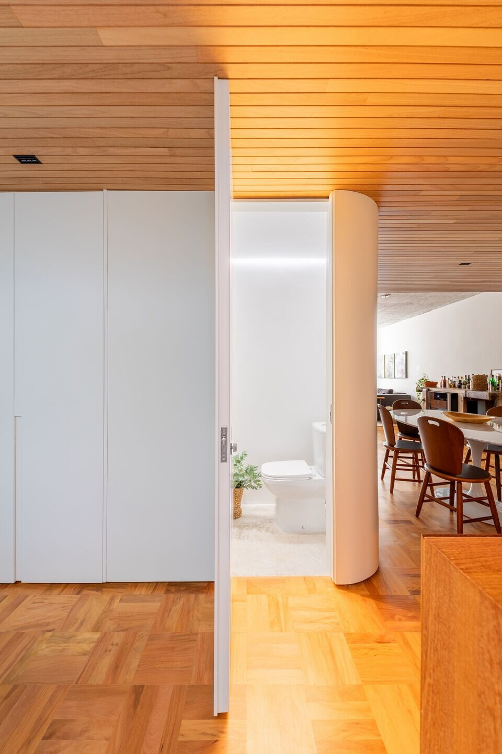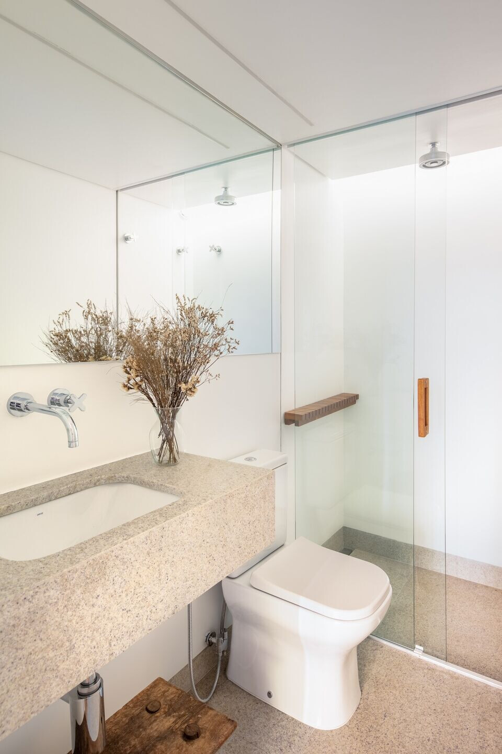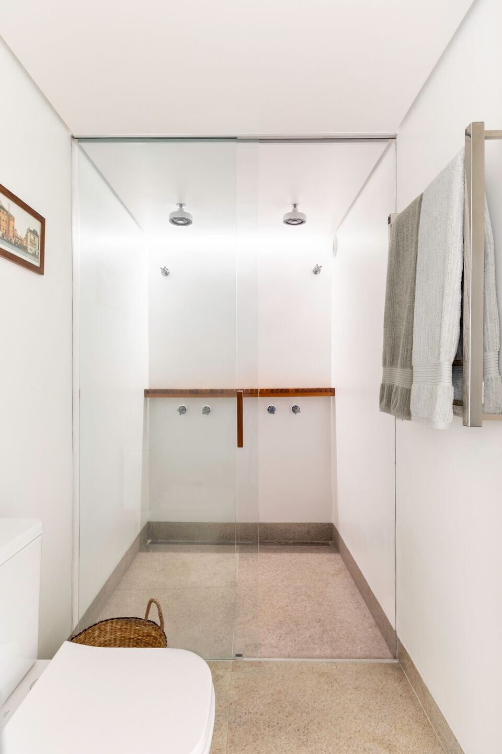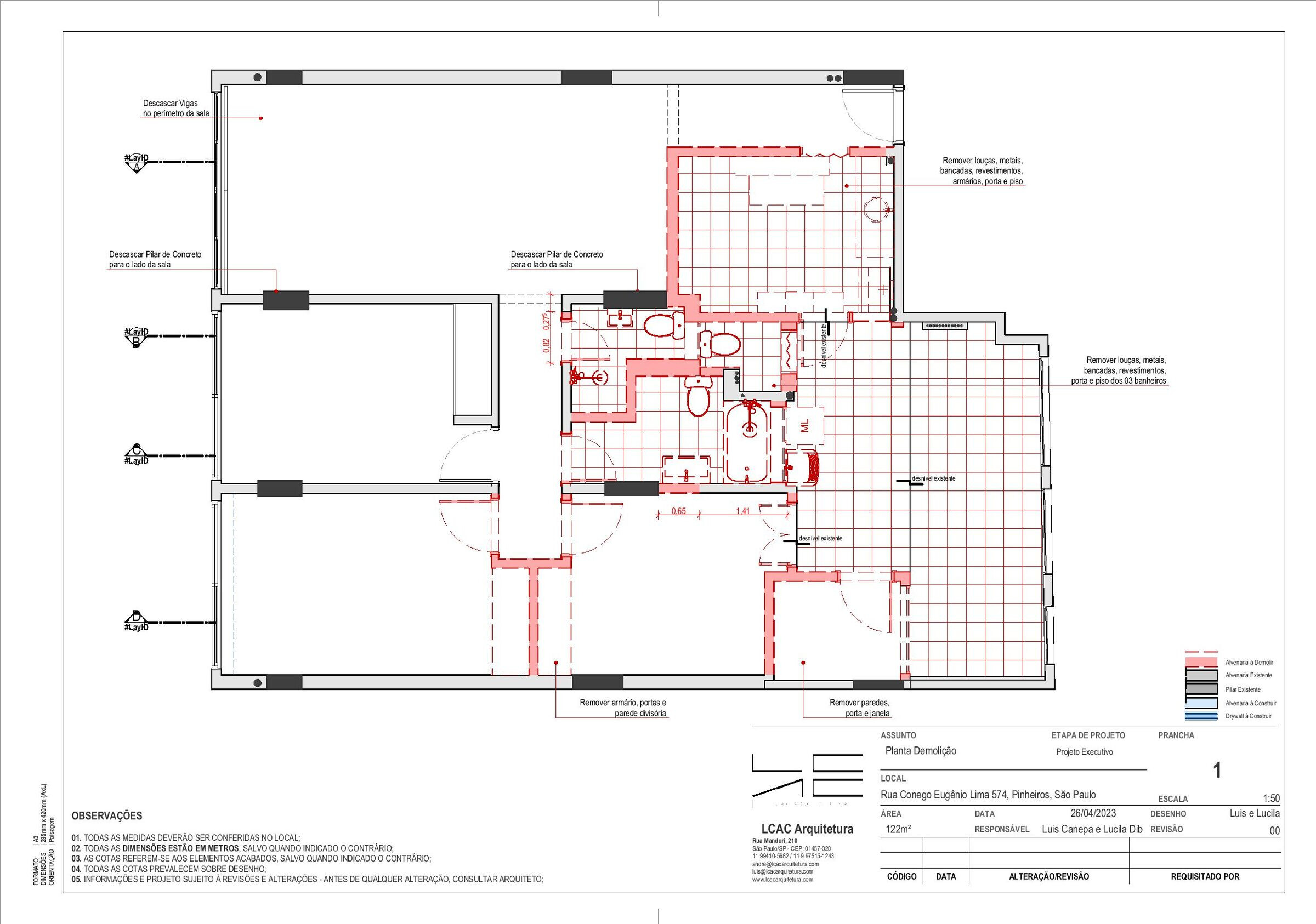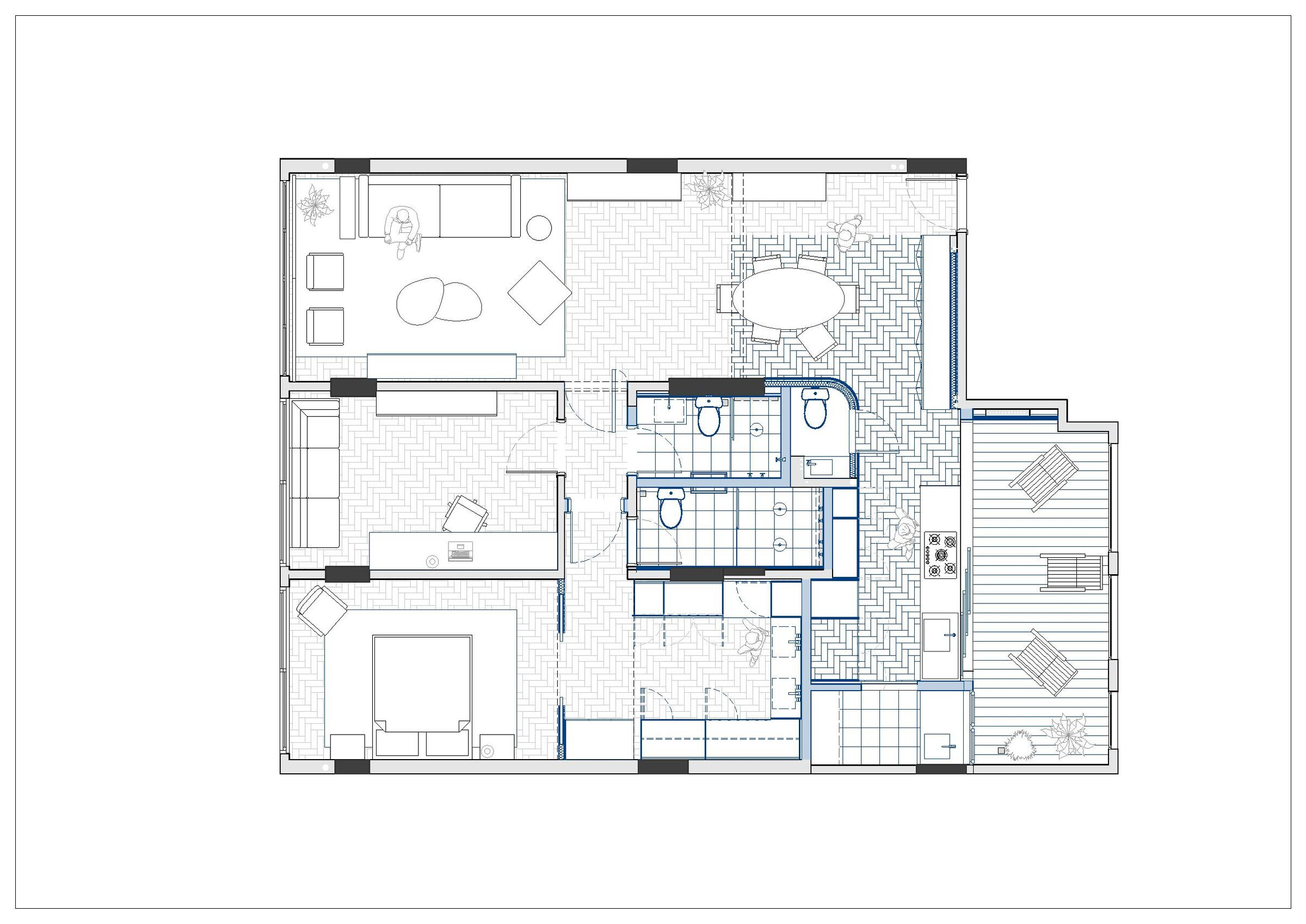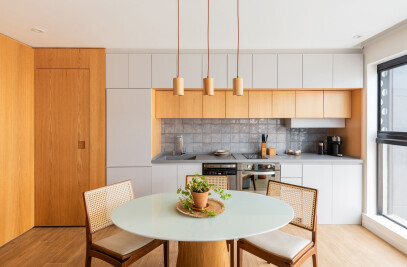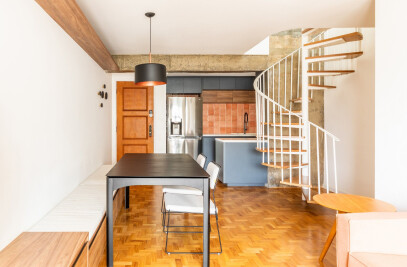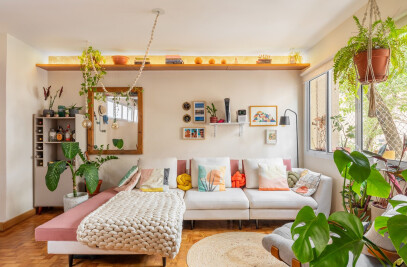This apartment is located in a building from the 70s decade in the Pinheiros neighborhood, in the city of São Paulo. Originally it consisted of three bedrooms and two bathrooms, and a kitchen separate from the living room. As it was a first-floor apartment, it had an outdoor area that accommodated a laundry room and service room, as well as an uncovered area. During the project, we decided to transform two of the three bedrooms into a suite with a closet.
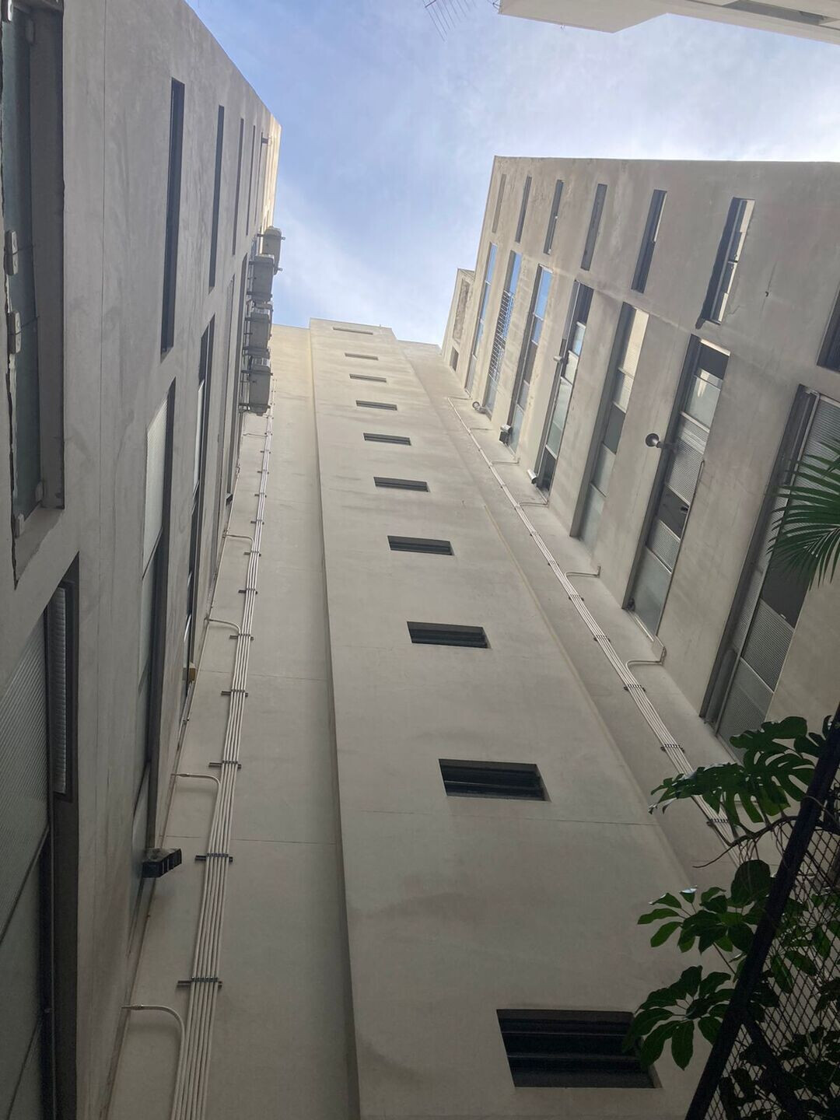
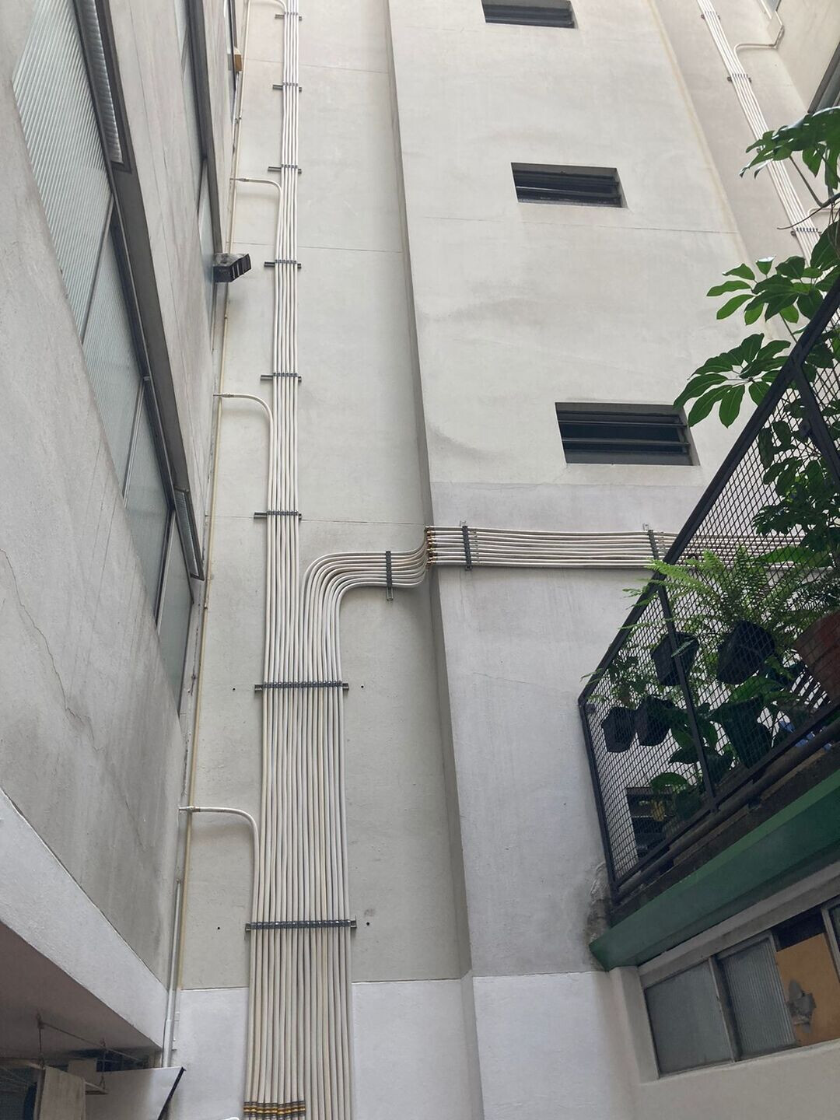
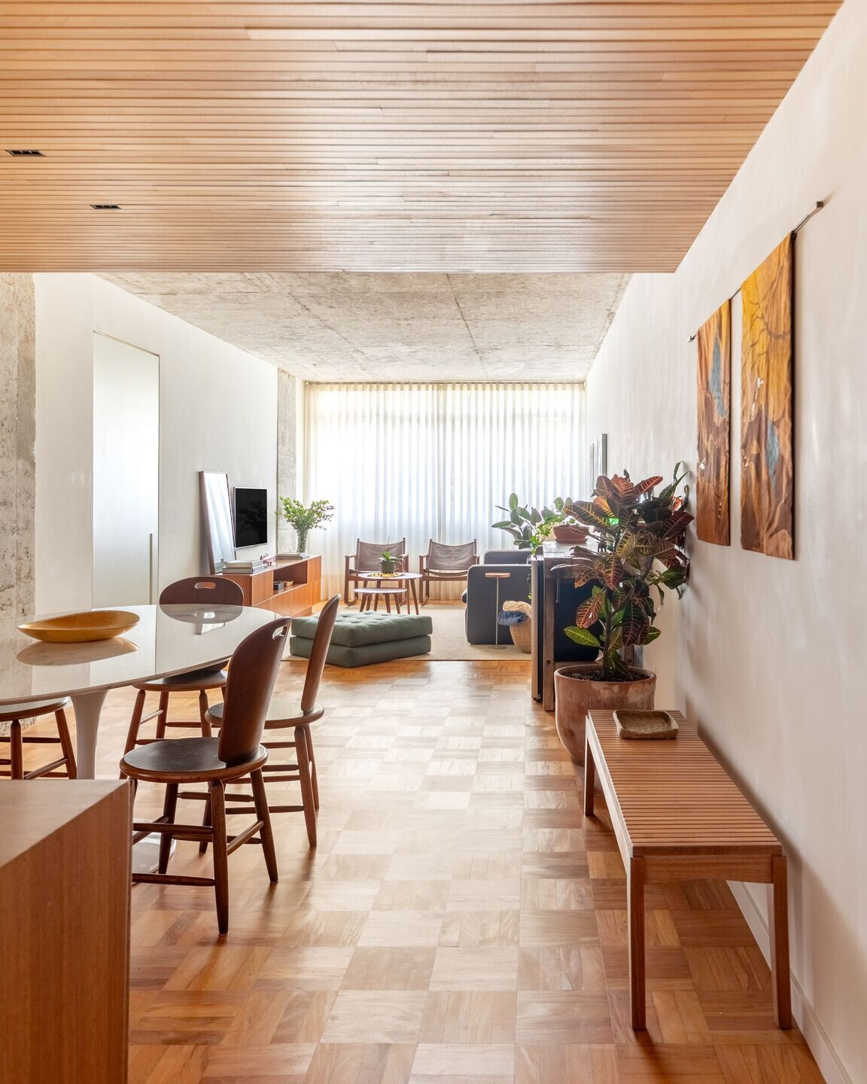
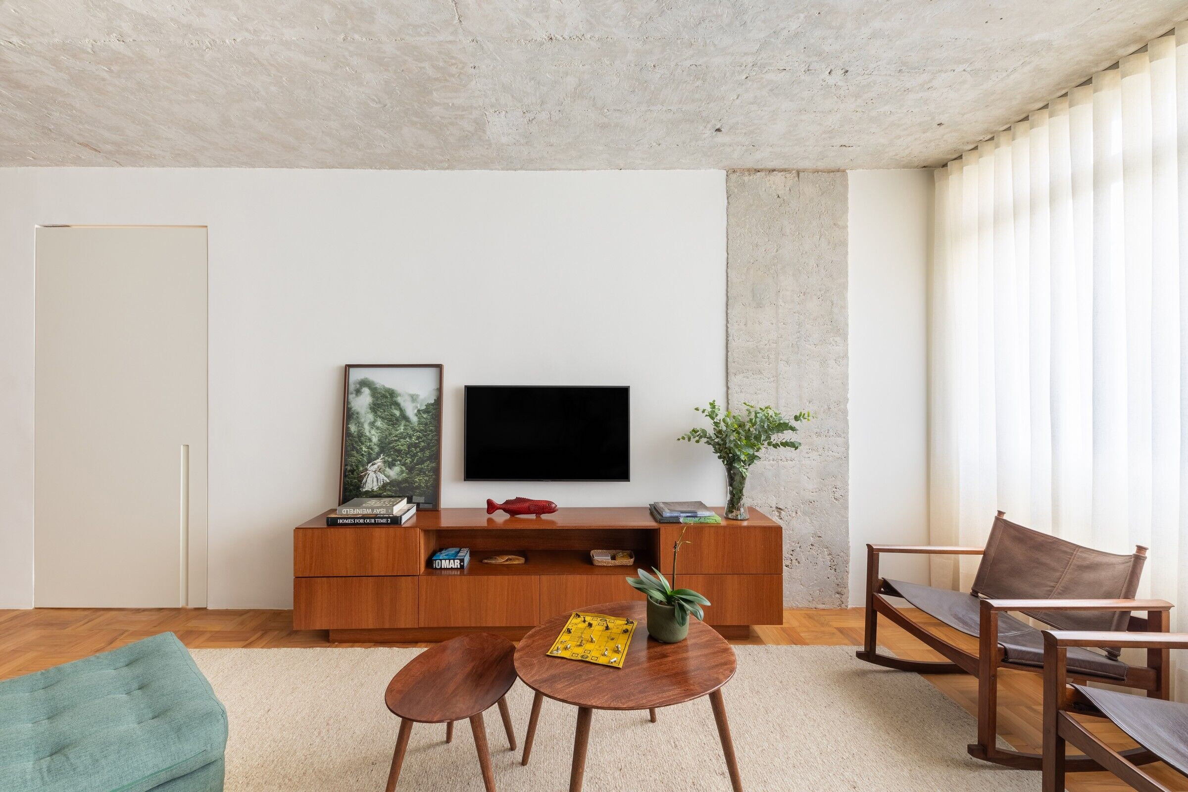
The washbasin, with two sinks and mirror, was placed inside the closet. The closed bathroom was designed with a toilet and two showers, allowing the simultaneous use of the sinks and the bathroom by more than one person.
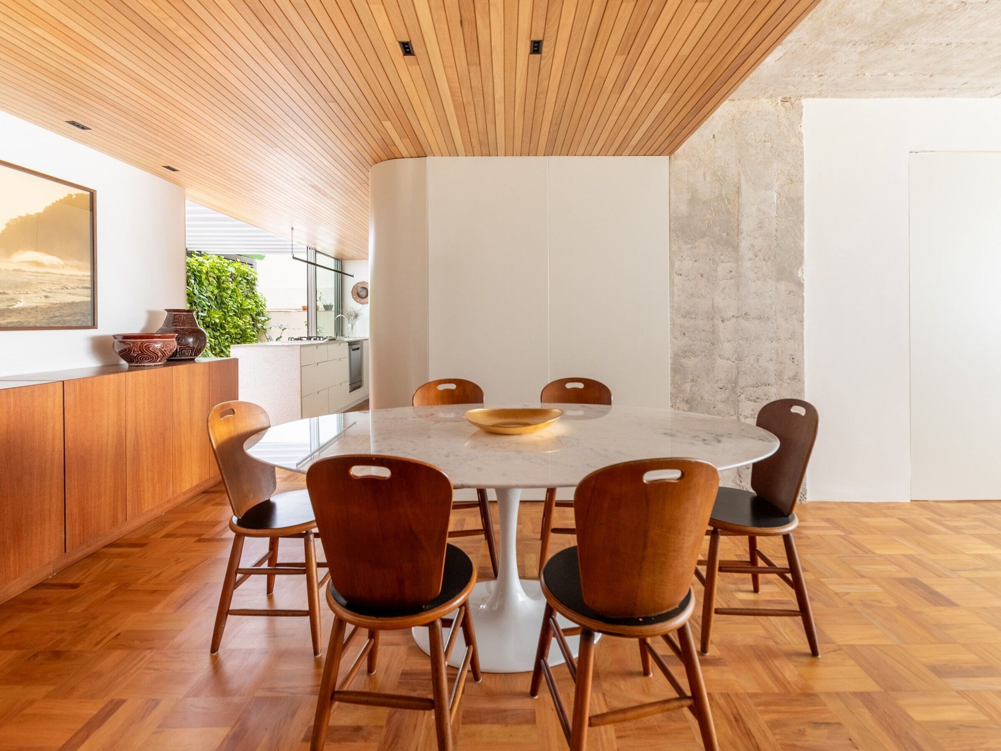
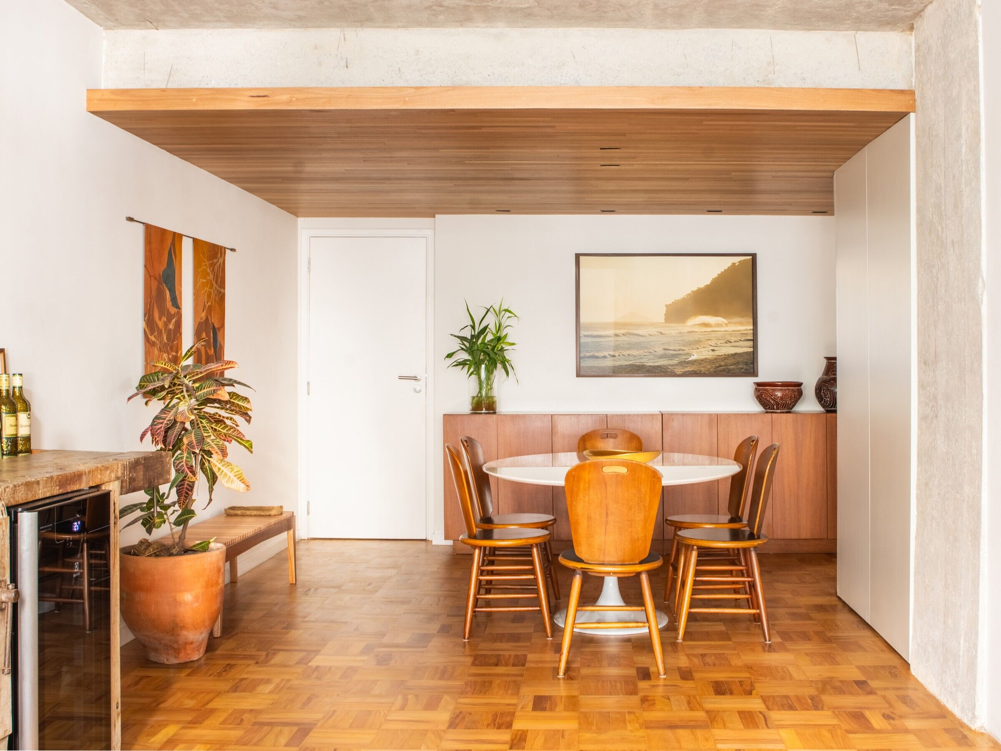
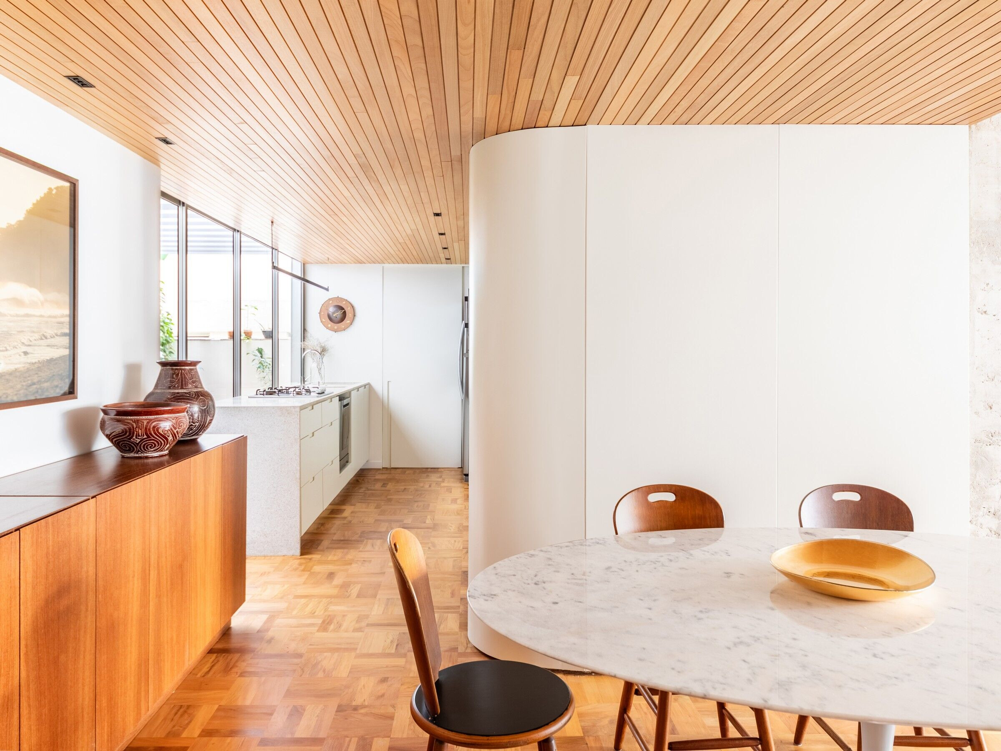
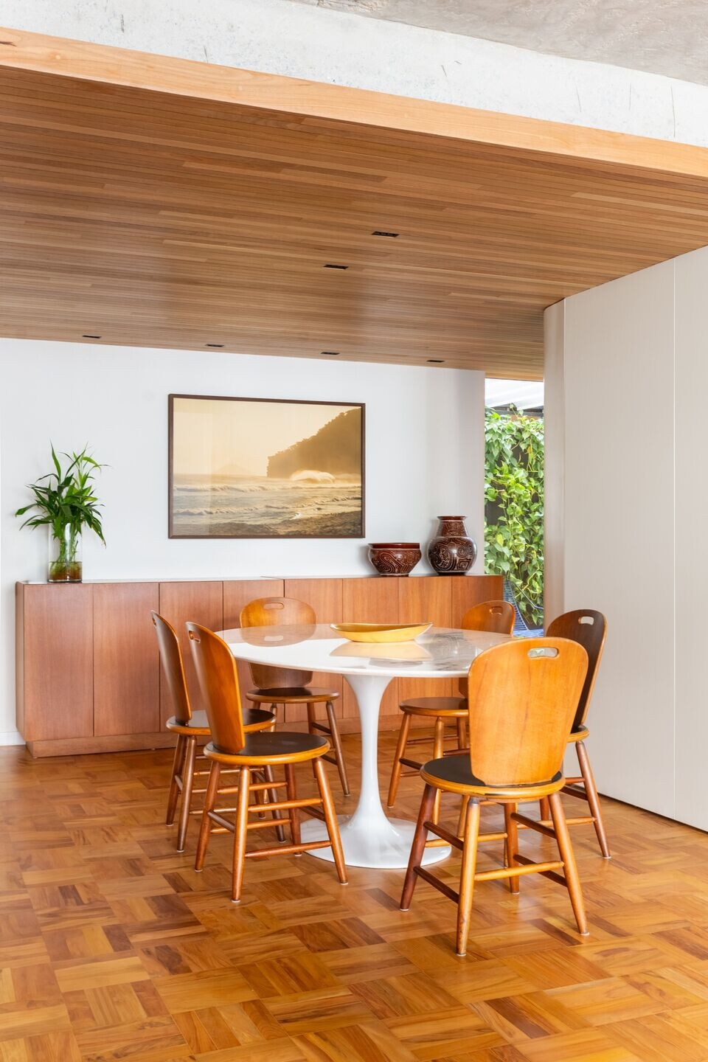
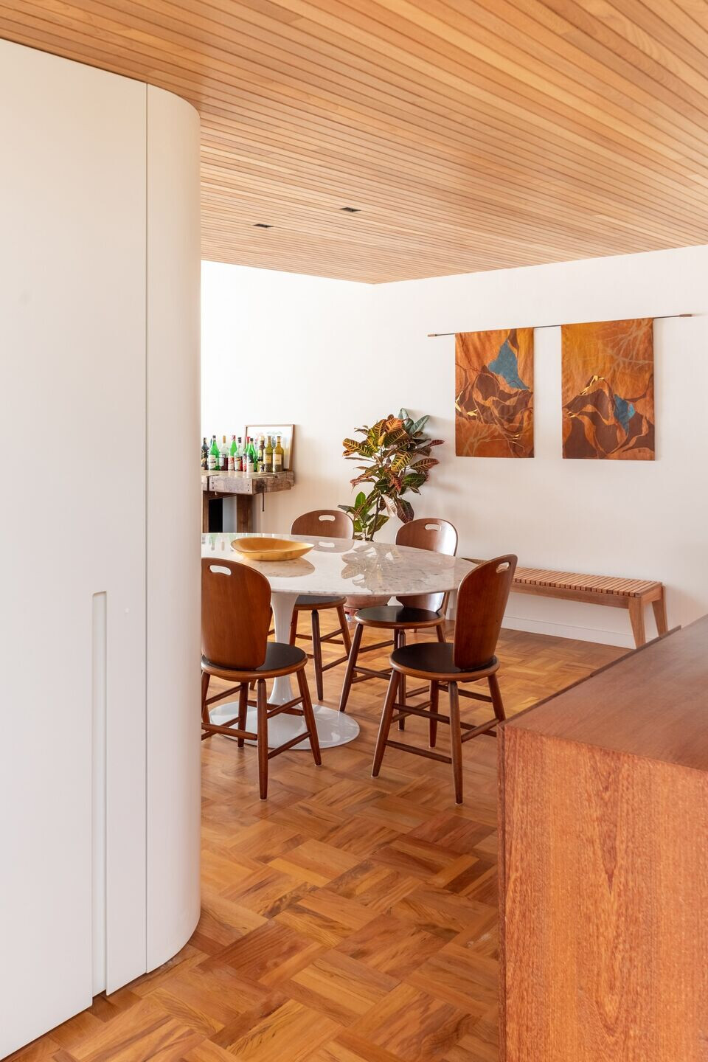
The second bedroom was adapted to serve as an office or possibly as another bedroom, while the second bathroom underwent a renovation to make the internal layout more suitable. The laundry room was installed where the service room previously was. The old outdoor area, which housed the laundry room, was closed off with sliding glass doors to accommodate the kitchen.
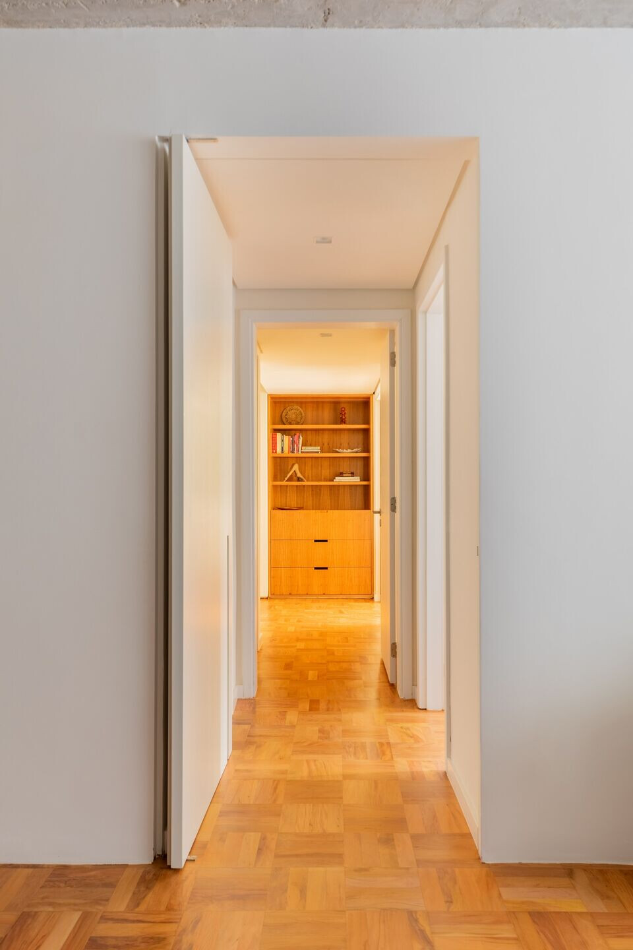
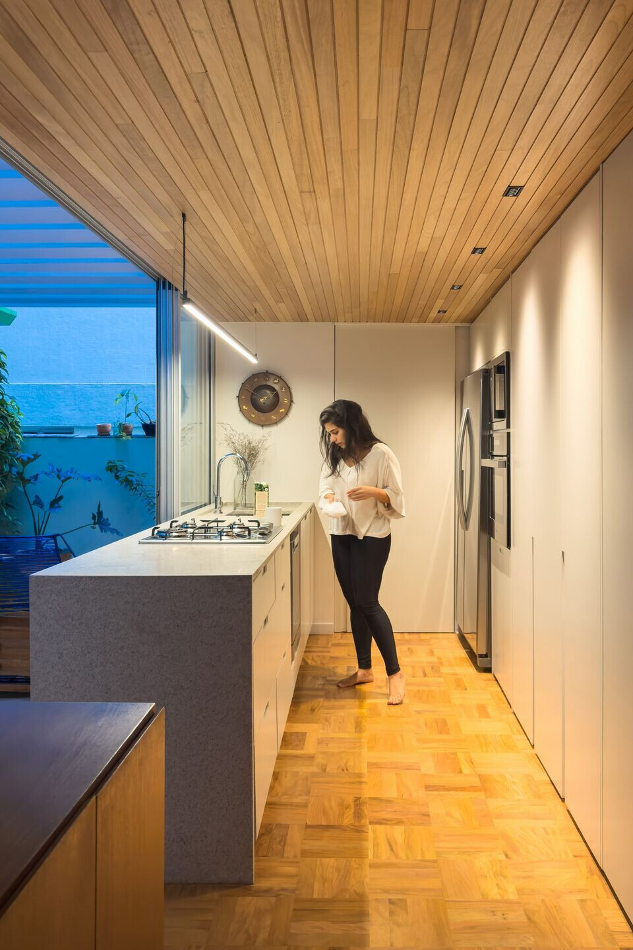
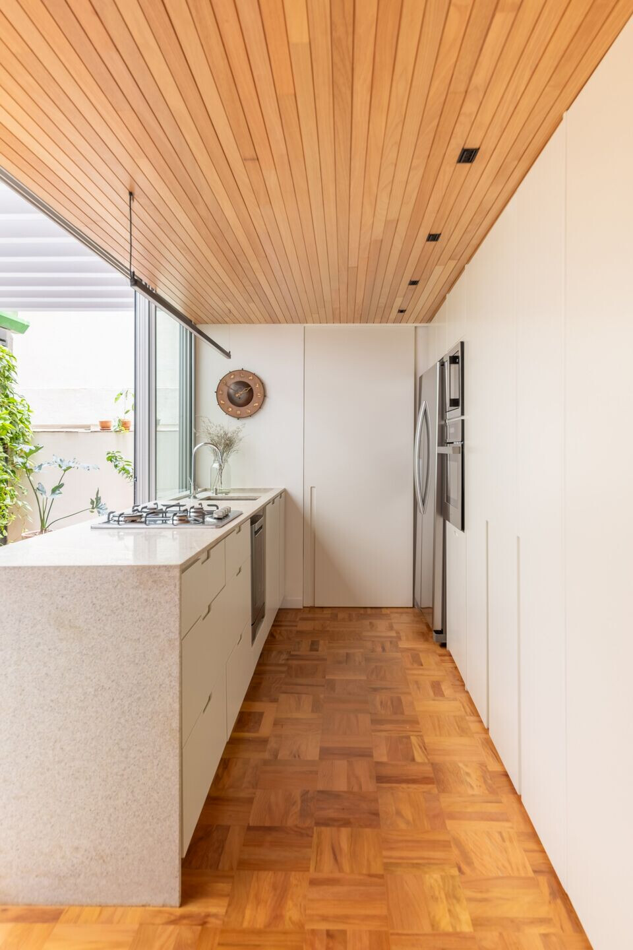
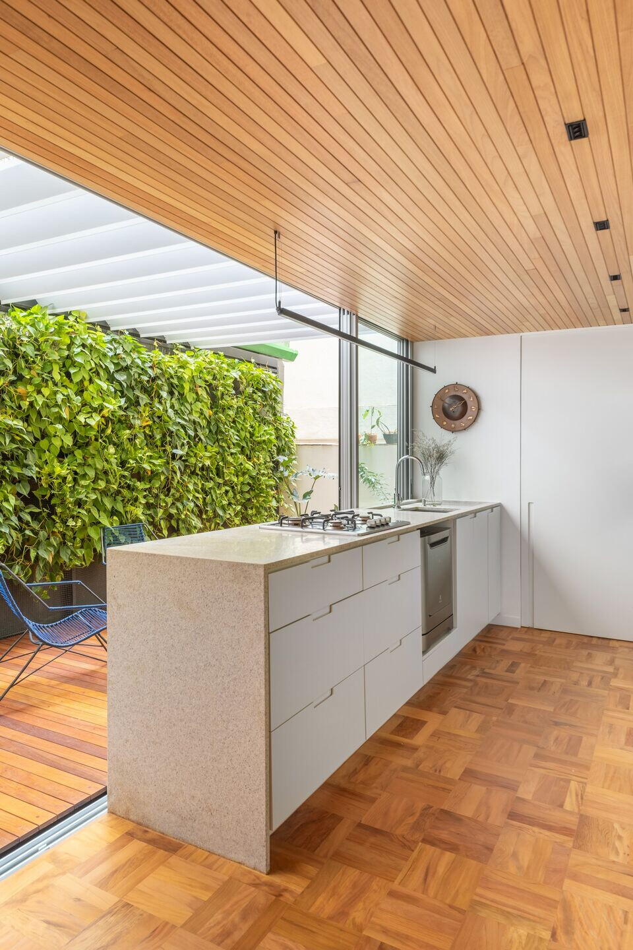
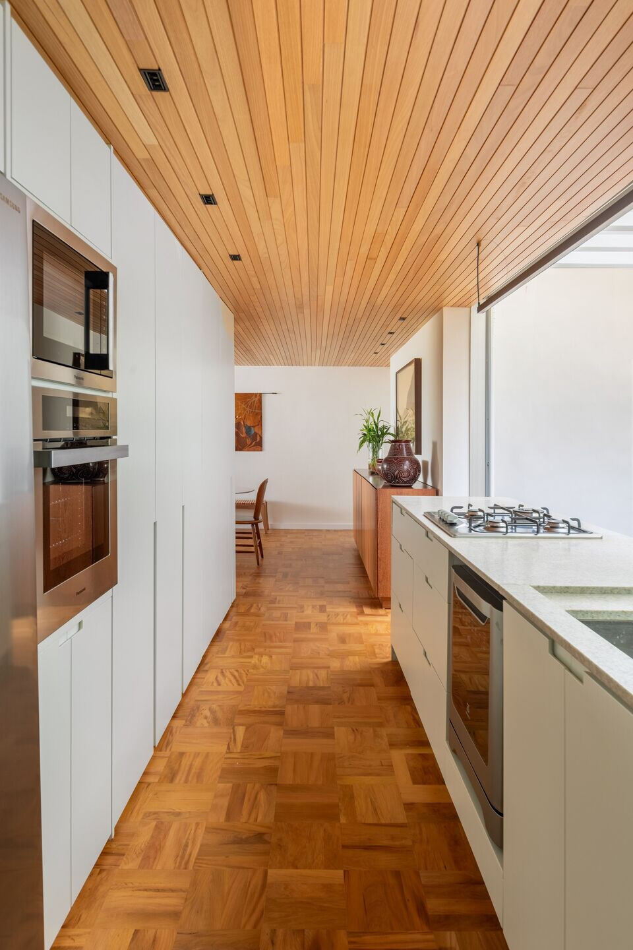
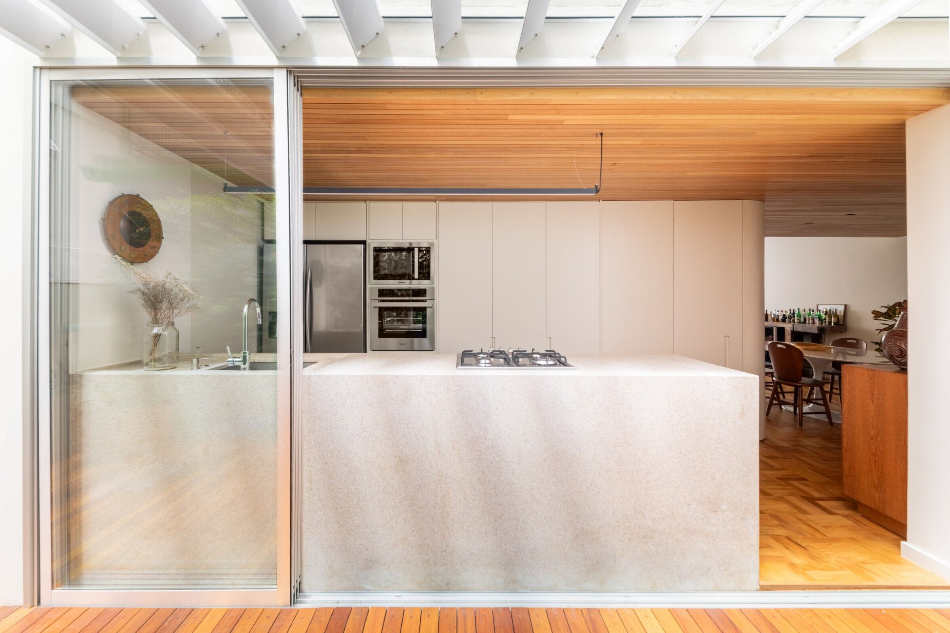
The countertop is positioned next to the sliding doors, allowing the opening to integrate the kitchen with the terrace, and the countertop can be used both in the kitchen and on the terrace. On this uncovered terrace, a metalwork pergola was designed, spaced to provide privacy without blocking natural light. On the wall opposite the kitchen, a green wall was installed.
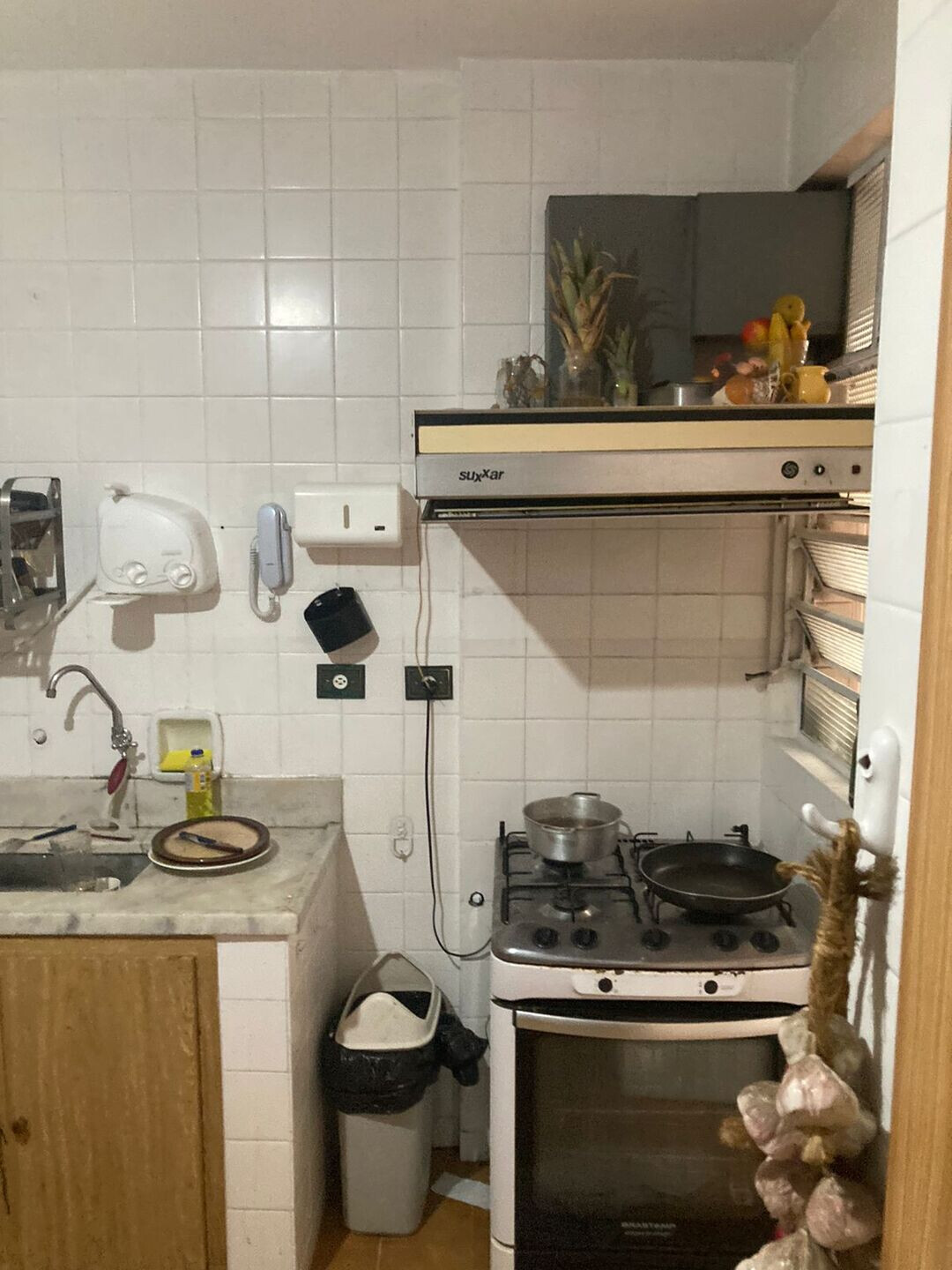
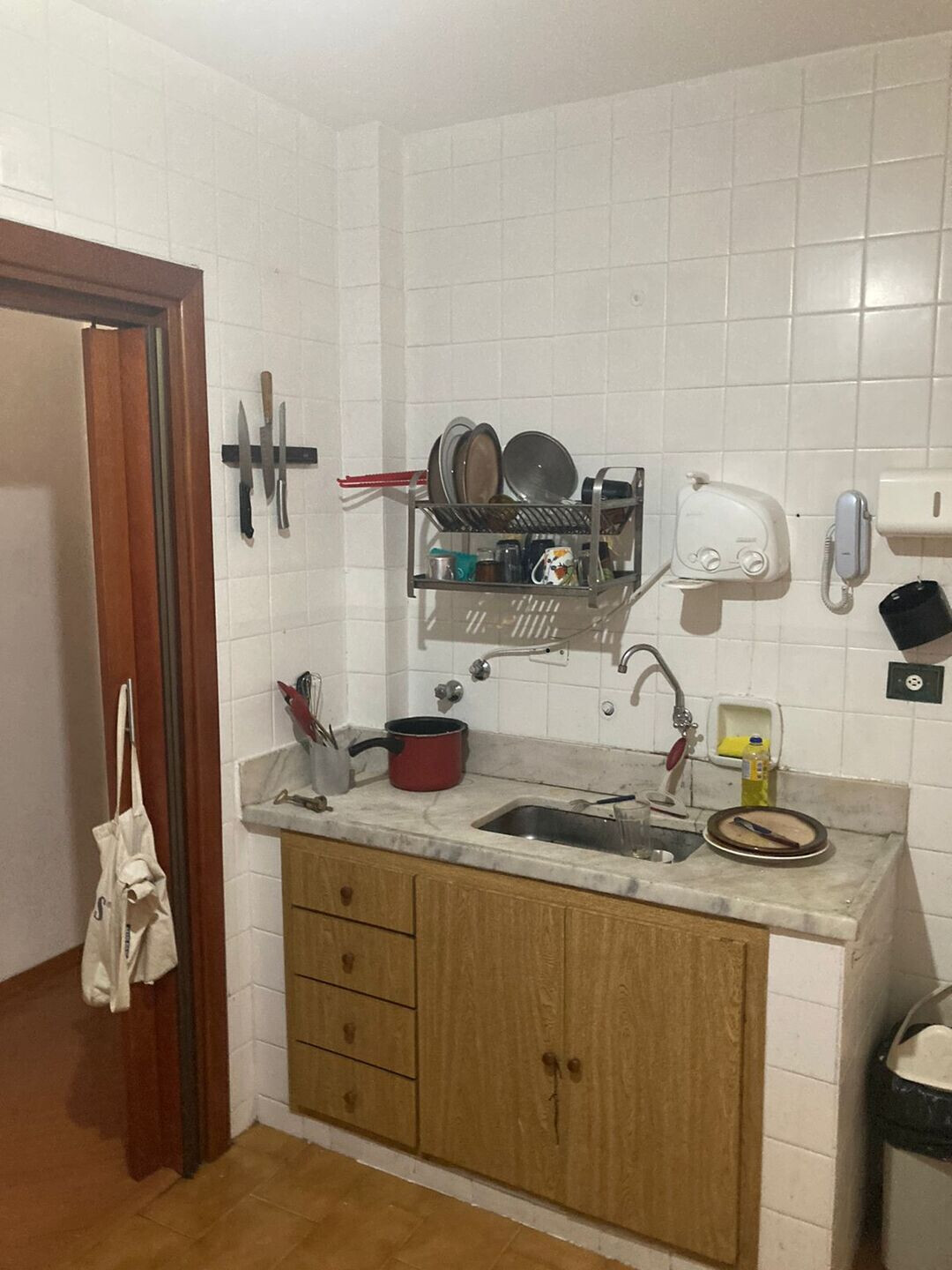
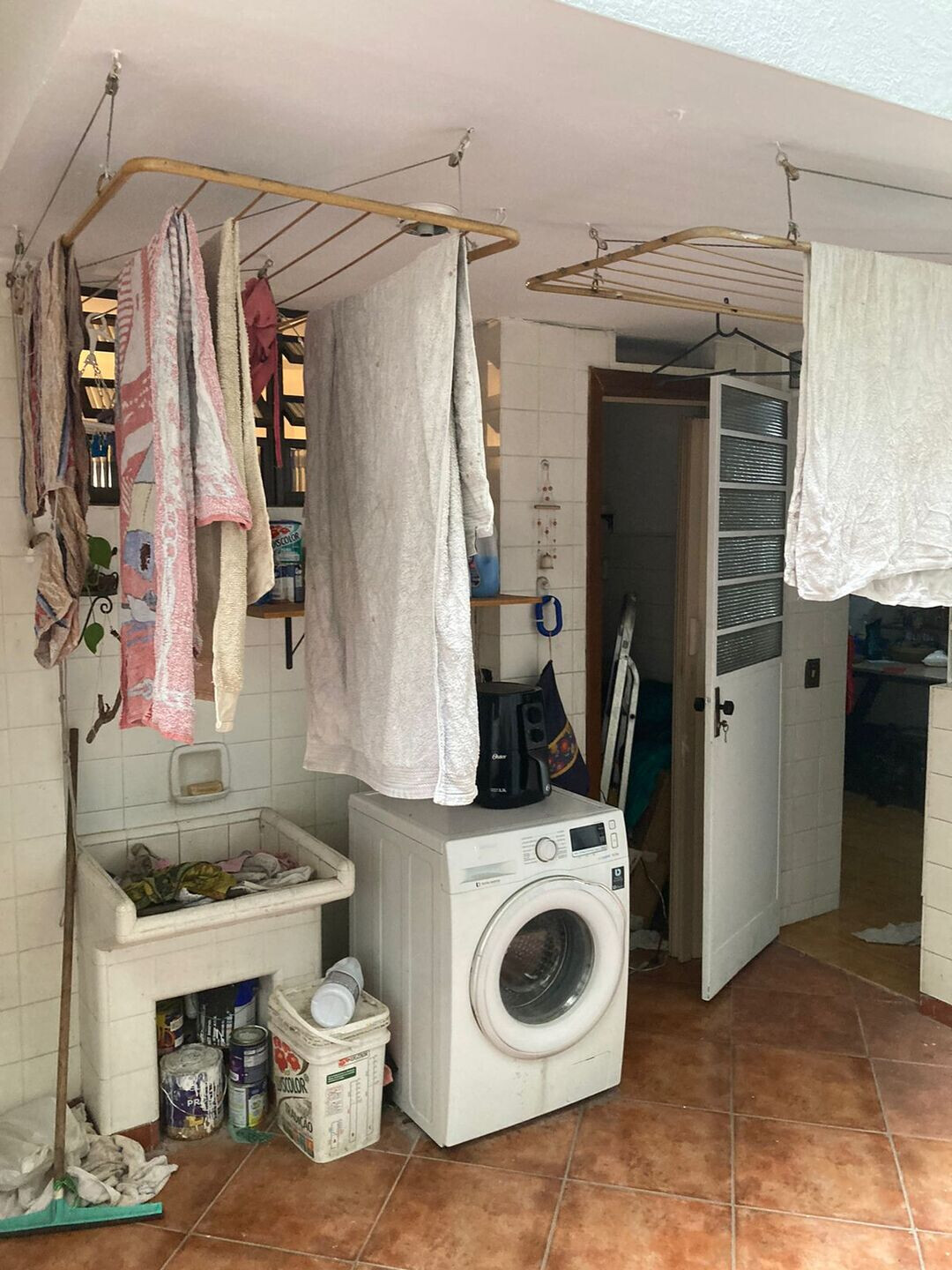
The walls that separated the old kitchen from the living room were demolished, creating an open "L" shaped space between the living room and the kitchen. The toilet was discreetly integrated into the kitchen joinery, where the service bathroom used to be. A curved wall softens the transition between rooms and offers more views of the terrace's green wall.
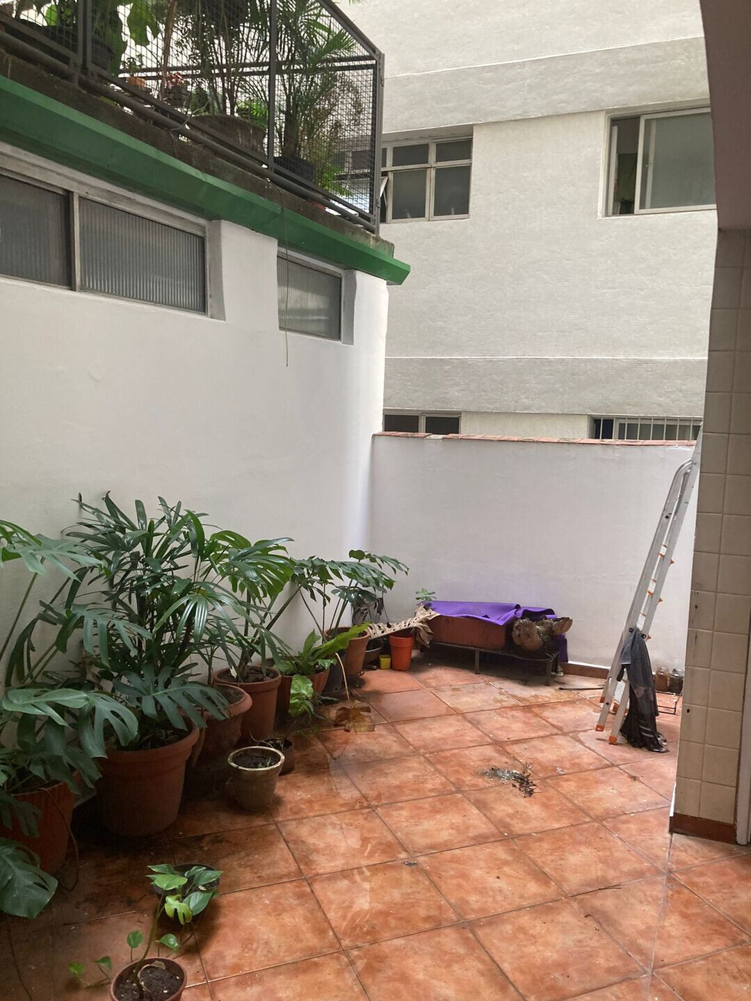
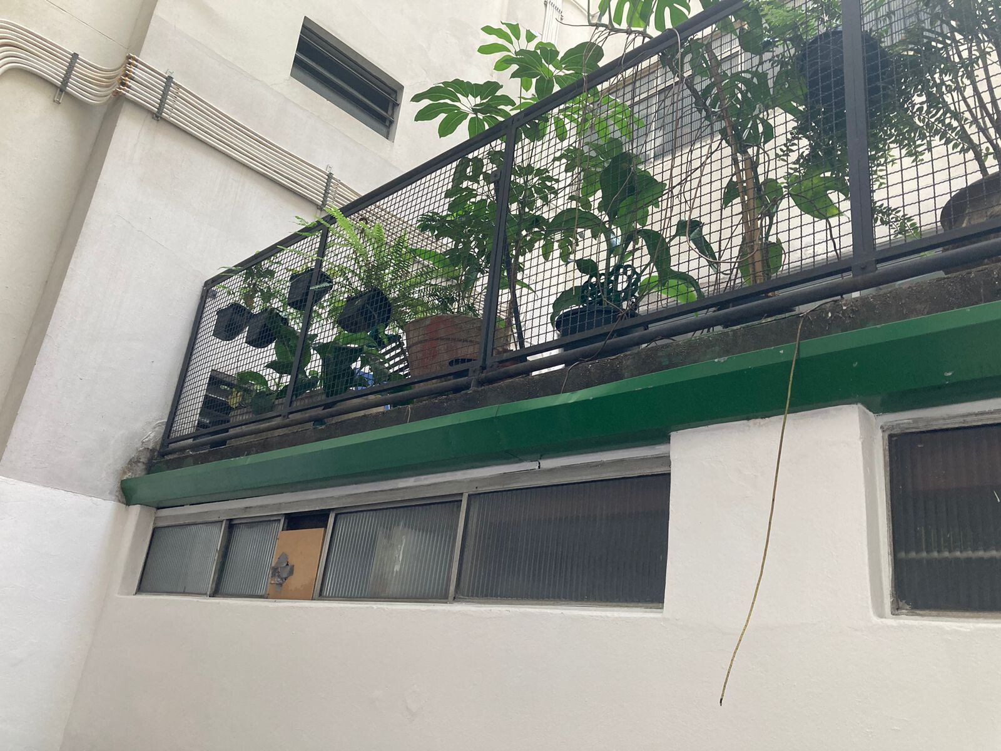
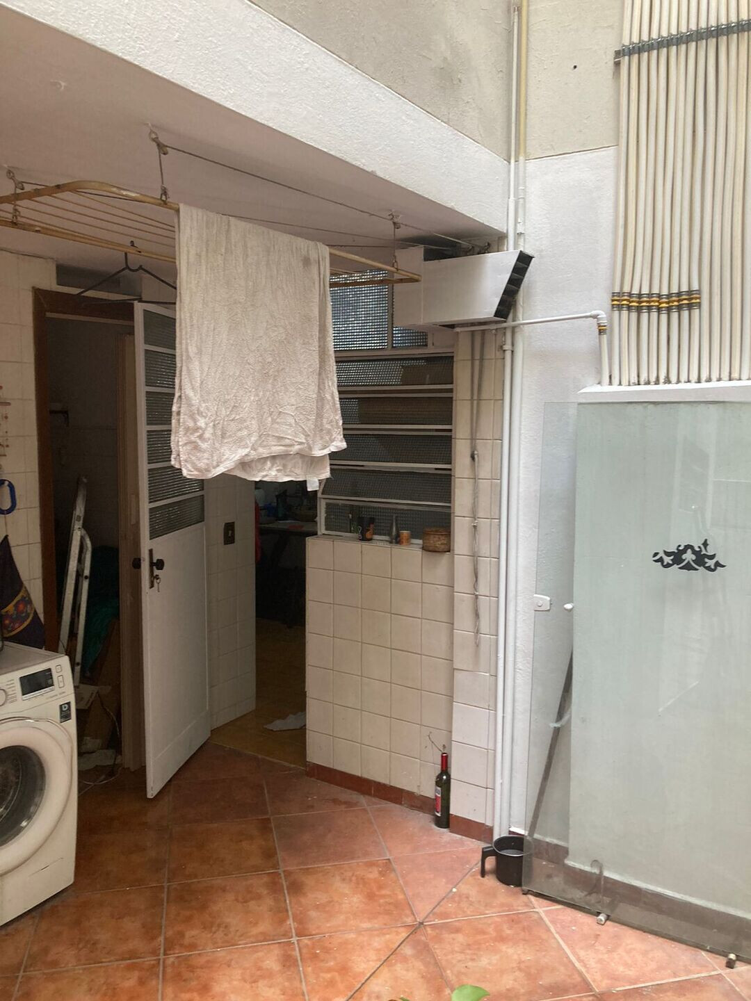

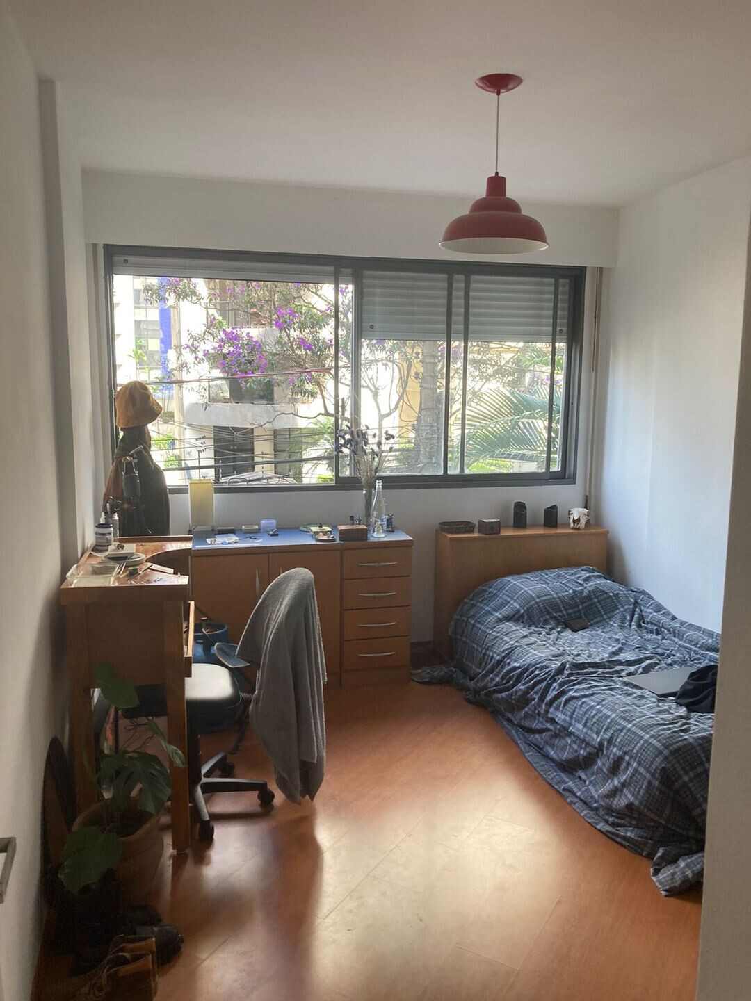
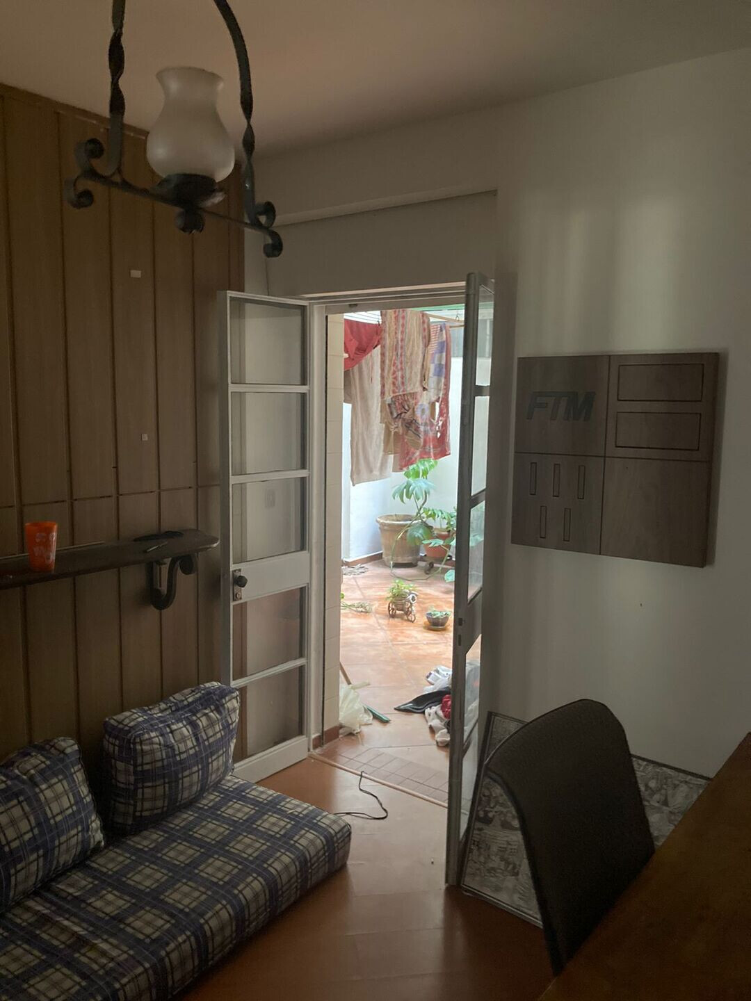
The peroba parquet flooring was restored throughout the apartment. For the kitchen and dining room areas, the same type of wood was used to create a harmonious integration of the spaces. The ceiling of the kitchen and dining room was made of Tauari wood, with a lower and more welcoming ceiling height. In the living room, seeking a contrast between refined finishes and a rustic touch, the slab was left with exposed concrete and a higher ceiling.
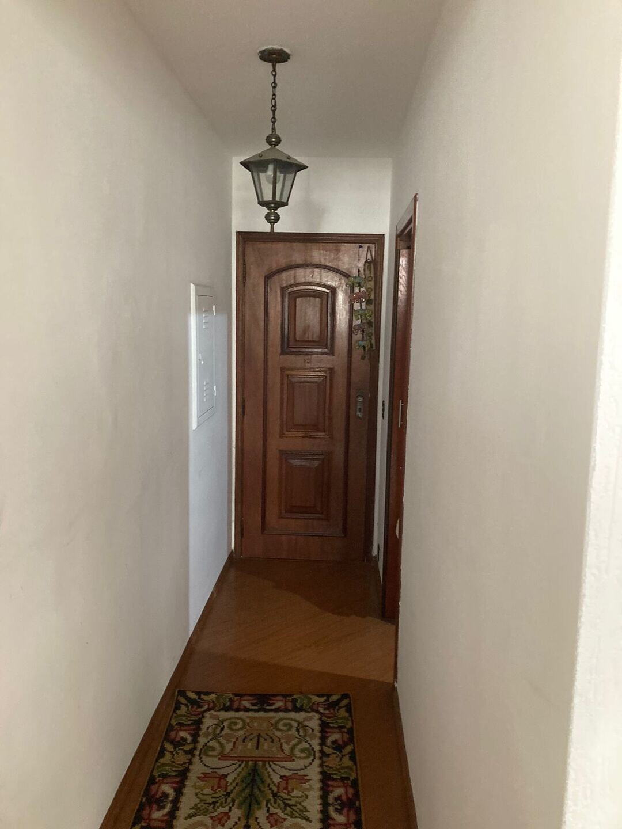
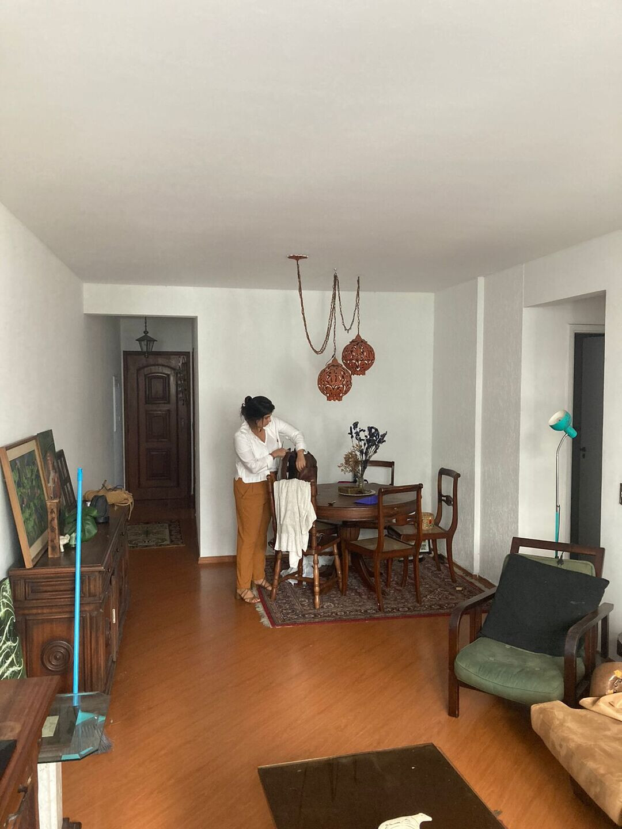
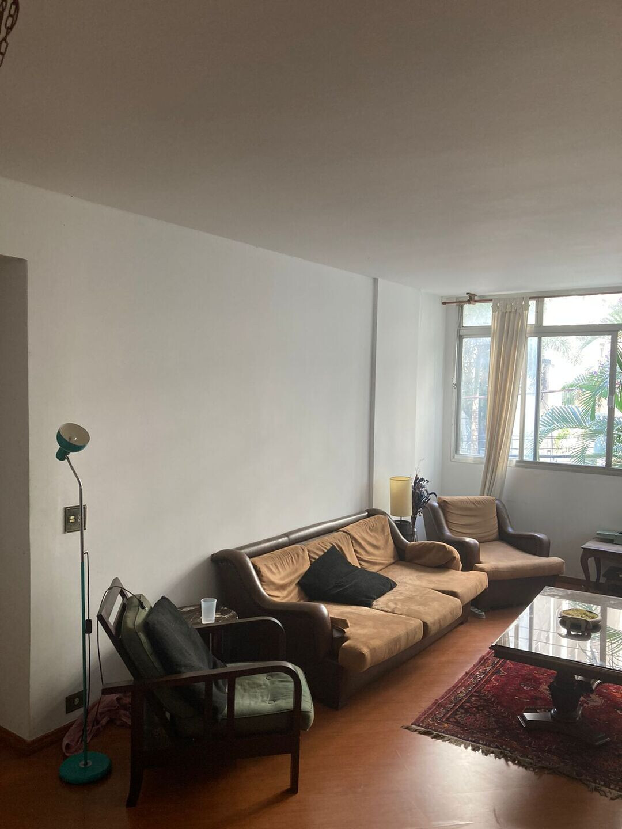
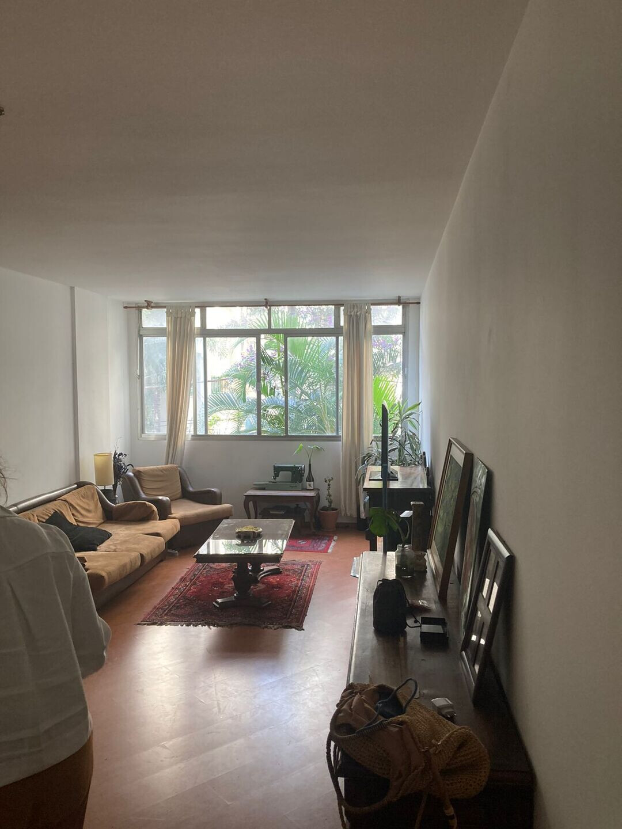
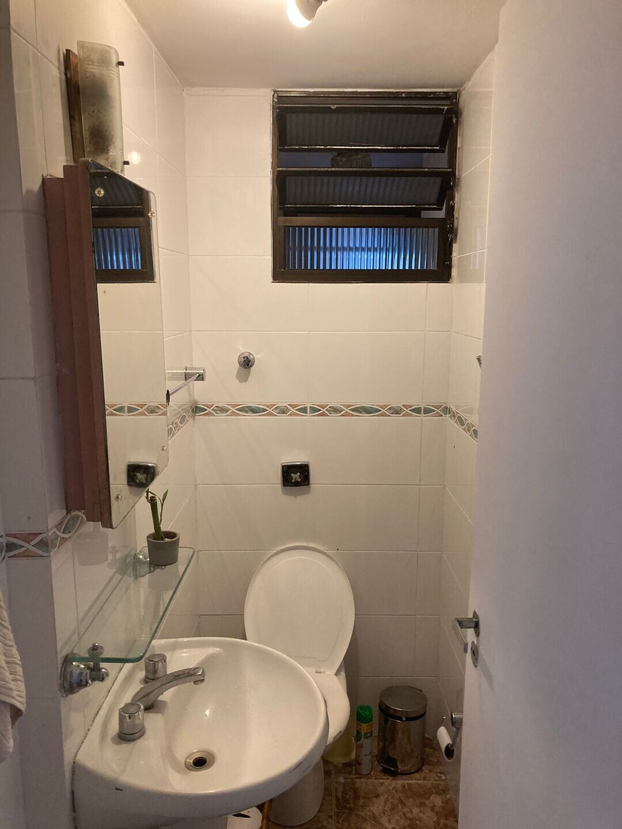
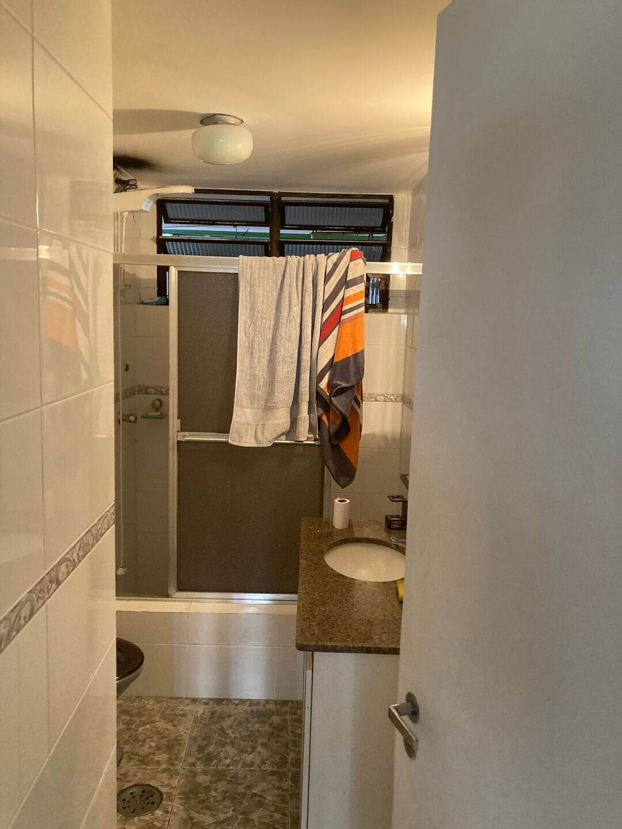
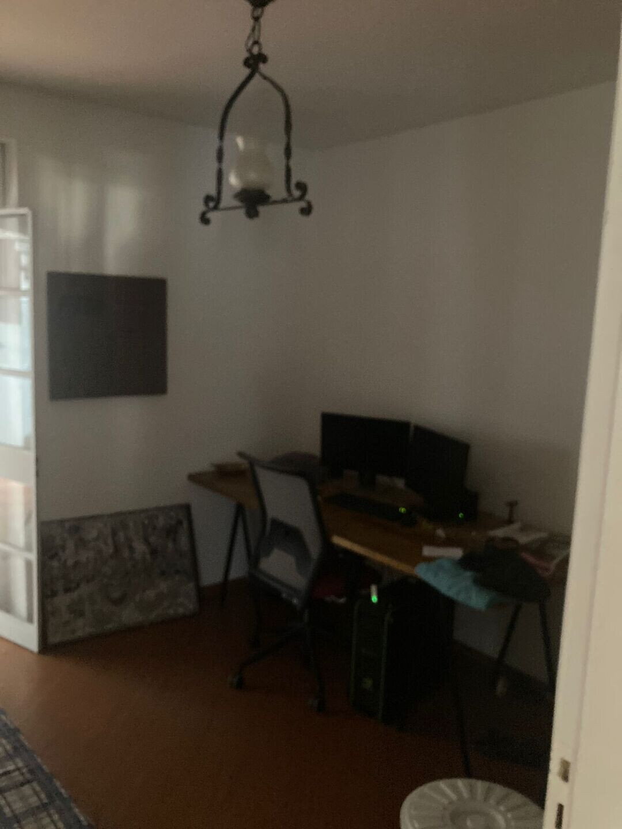
Team:
Architect: LuisCanepa Arquitetos and Lucila Dib
Photo credits: Guilherme Pucci
Project Team: LuisCanepa and Lucila Dib
Clients: LuisCanepa and Lucila Dib
Construction Management: LuisCanepa
Contractor: Primortec
Landscaping: Manacá Estúdio de Plantas
Marblework: Itaarte
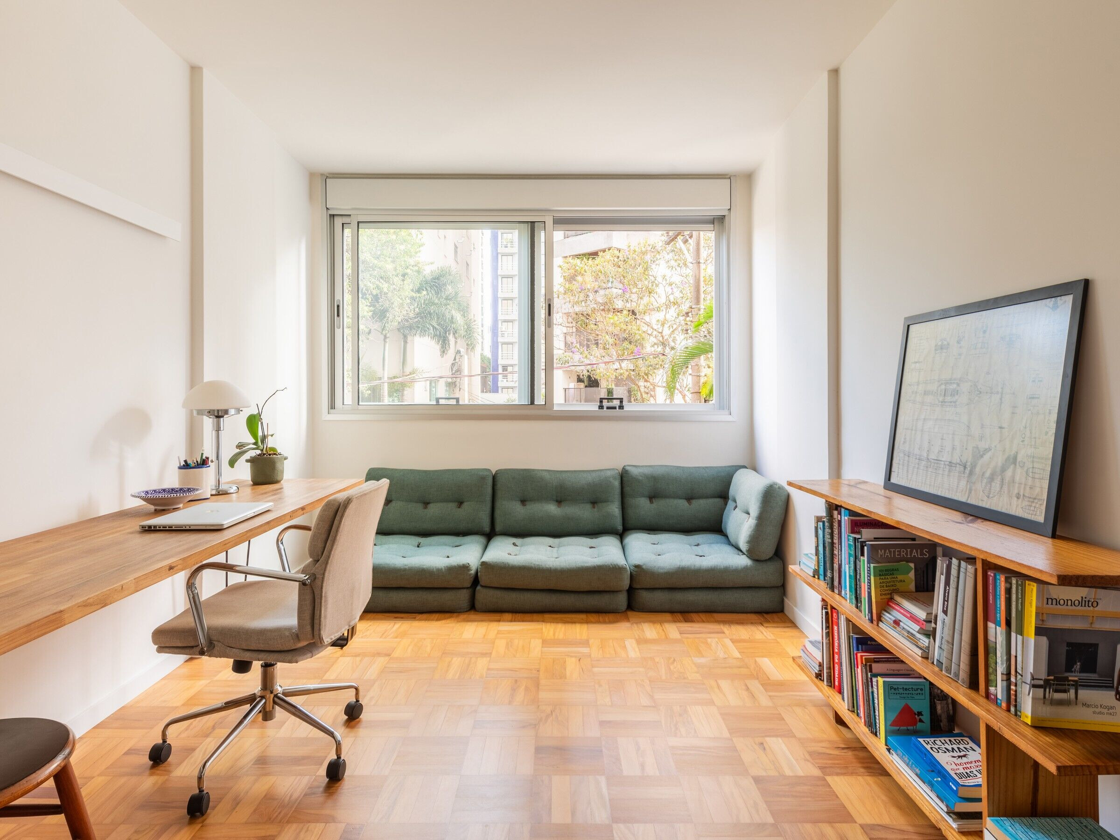
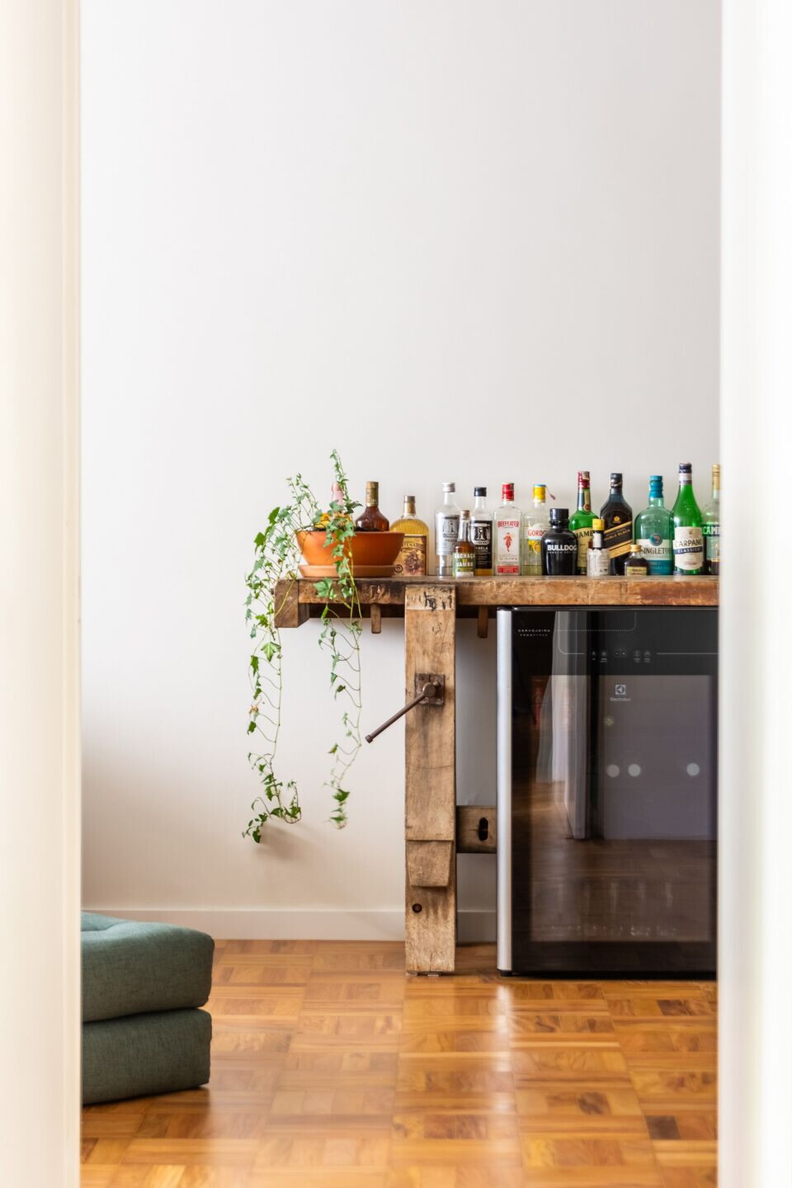
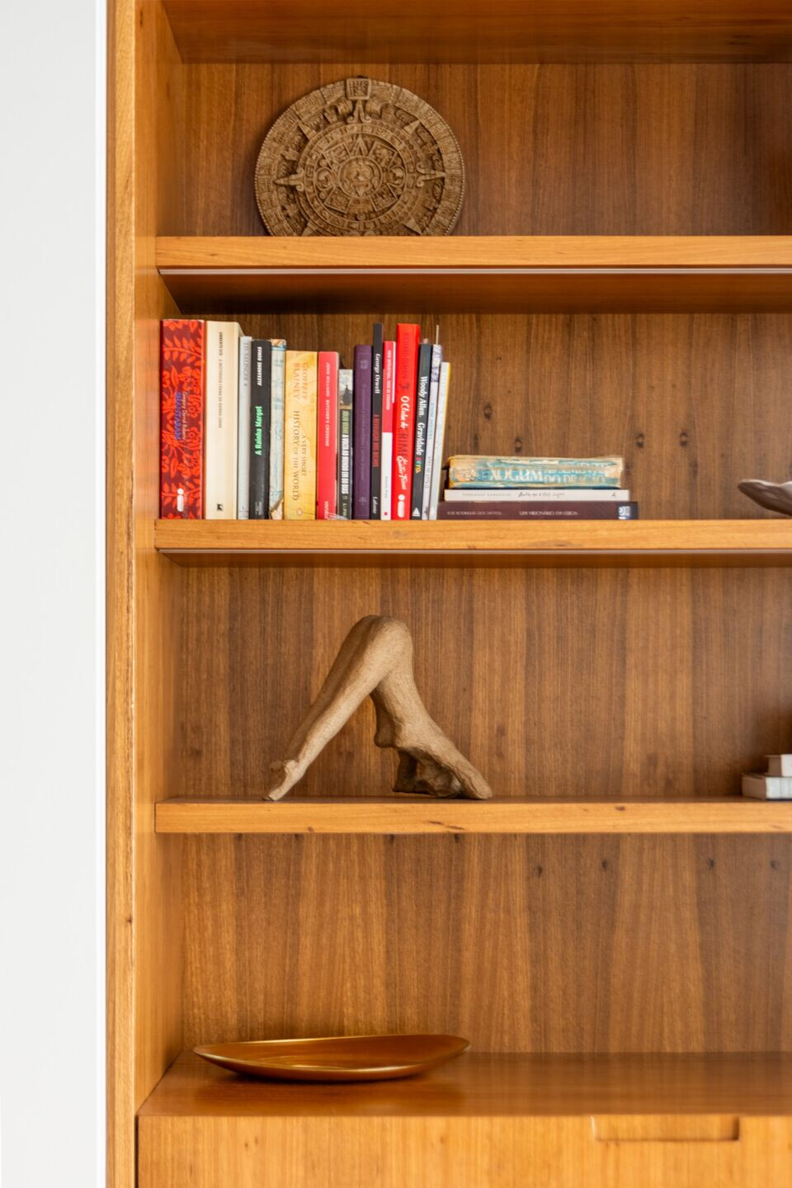
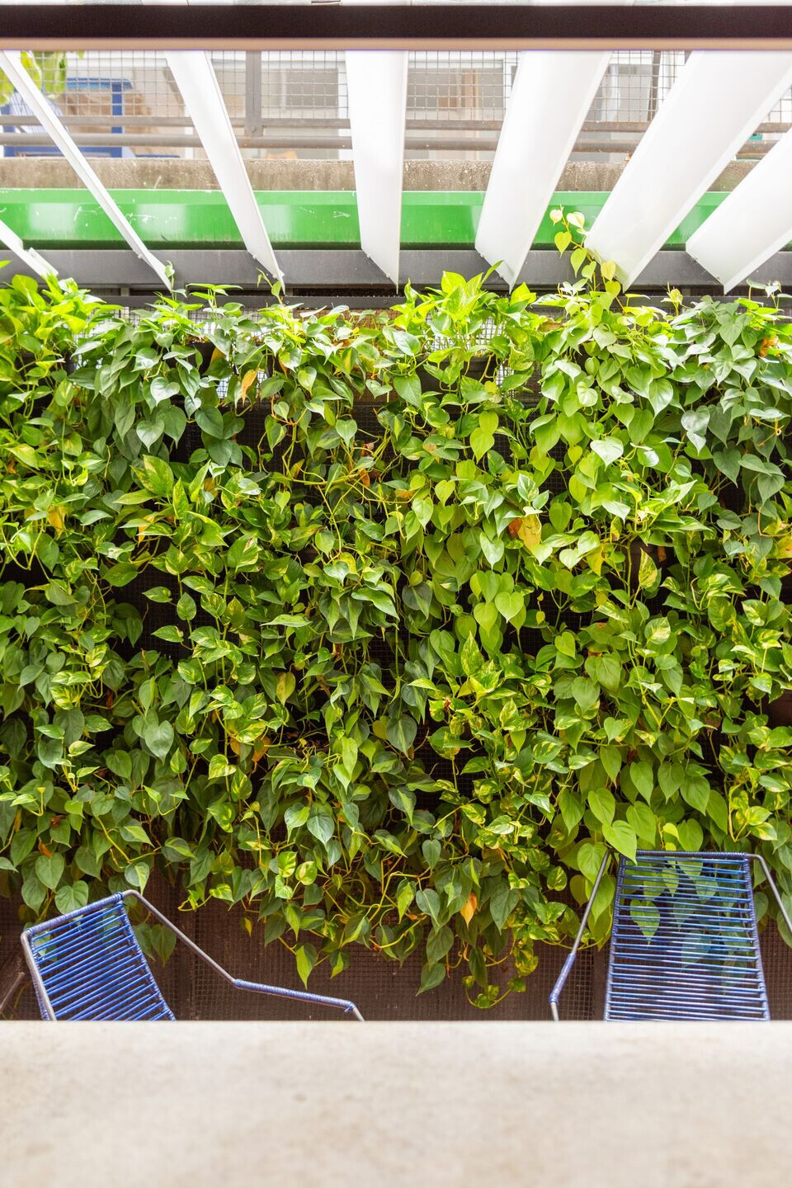
Material Used:
1. Joinery: Mani Furniture
2. Pergola Locksmith: Nilson Lima de Andrade
3. Floor, Wooden Lining and Deck: Ypê Applicator – Edenir
4. Frames: Look Frames
5. Curtains: Linen - Decorate with Paper
6. Sofa: Tokyo
7. Living Room Lamp: DPT Design (Boobam)
8. Armchairs: PeglevMichel Arnoult
9. Puff: Futon Company
10. Coffee Tables: Zara Home
11. Side table: Westwing
12. TV Rack: LuisCanepa Project
13. Living room and suite rugs: Botteh
14. Bar: Adapted old family furniture
15. Entrance bench: Fernando Jaeger
16. Dining Table: Saarinen Table - West Wing
17. Dining Chairs: São Paulo Chair - Carlos Motta
18. Paintings on the sofa: Cristina Canepa
19. Dining Room Sideboard: LuisCanepa Project
20. Photographs next to the TV and on the dining room sideboard: Rafael Dib
21. Banner on bench near the entrance: Nakawe Tecidos (Claudia Mattos)
22. Luminaires: Interlight
23. Kitchen Clock: Family Old
24. Deck Chairs: They belonged to my grandmother from the interior of SP
25. Suite Bed: Idea Store
26. Bedding: Zara Home
27. Lampshade Suite: Zara Home
28. Bedside tables: Family antiques
29. Crockery and Metals: Deca
30. Kitchen Cuba: Calha Úmida
31. Refrigerator: Samsung
32. Microwave and Oven: Panasonic
33. Dishwasher: Electrolux
34. Brewer: Electrolux
