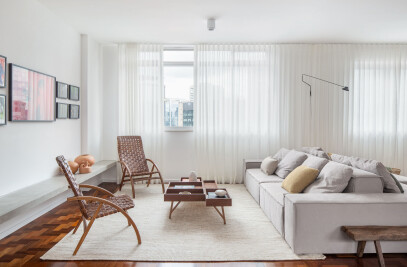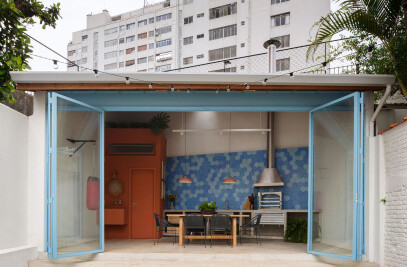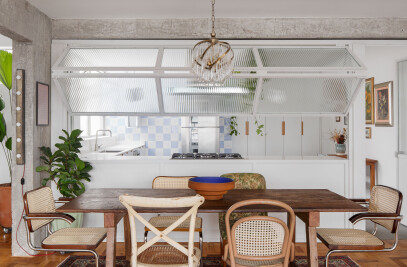Located in the iconic Lausanne Building, a 1958 construction designed by architect Franz Heep in the Higienópolis neighborhood of São Paulo, the project stands out for balancing the original architectural elements with the personality of the new residents. The brief requested spacious and inviting areas for entertaining, as well as environments filled with colors.



The starting point for the spatial reorganization was the integration of the kitchen with the dining room and the restoration of the balcony, which had been incorporated into the living room by the previous resident, to its original position. The multifunctional ironwork became the central foundation responsible for the project's visual unity. It serves as a divider between the kitchen, dining room, and circulation area, as well as functioning as a china cabinet and buffet in the dining room. In the living room, it was designed to support the TV, and in the office, as a library.




The choice of different tones for the walls and ironwork – with blue in the background and green in the structure – was intended to create a color overlay effect through the ironwork brise. We opted for cementitious base coverings, such as the hydraulic tiles present on the balcony, kitchen, laundry room, and bathrooms. We used the same type of covering, varying colors and designs, to bring the casual and colorful atmosphere that the residents had requested.









The result is a harmonious and dynamic space where the multifunctional ironwork not only defines the environments but also adds functionality and aesthetics. The integration of spaces and the chosen color palette provide a welcoming and inviting atmosphere, perfectly in tune with the original architecture of the Lausanne Building and the needs of the new residents. Thus, the project reflects a balance between the iconic past and the vibrant present, offering a unique and personality-filled home.

































































