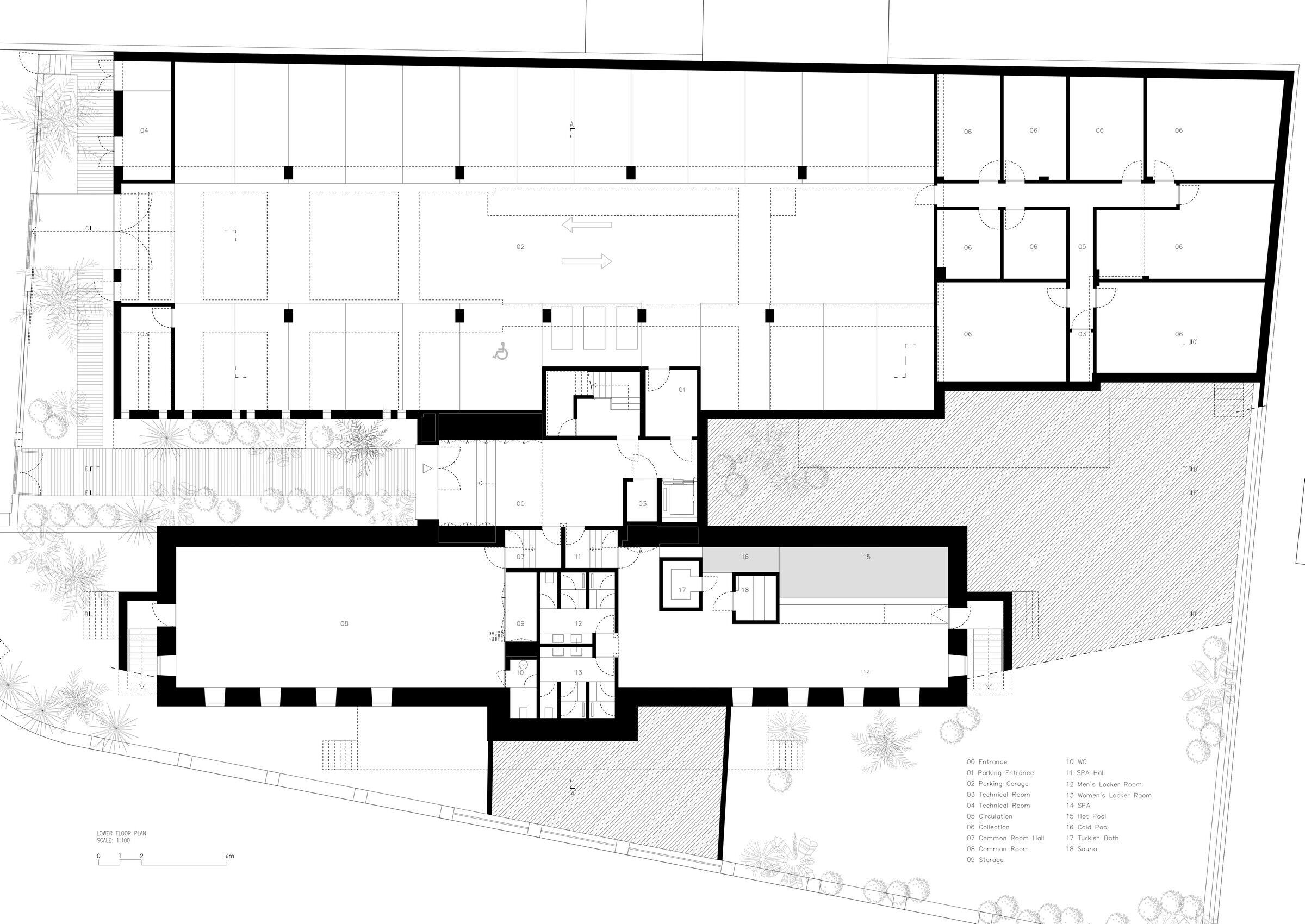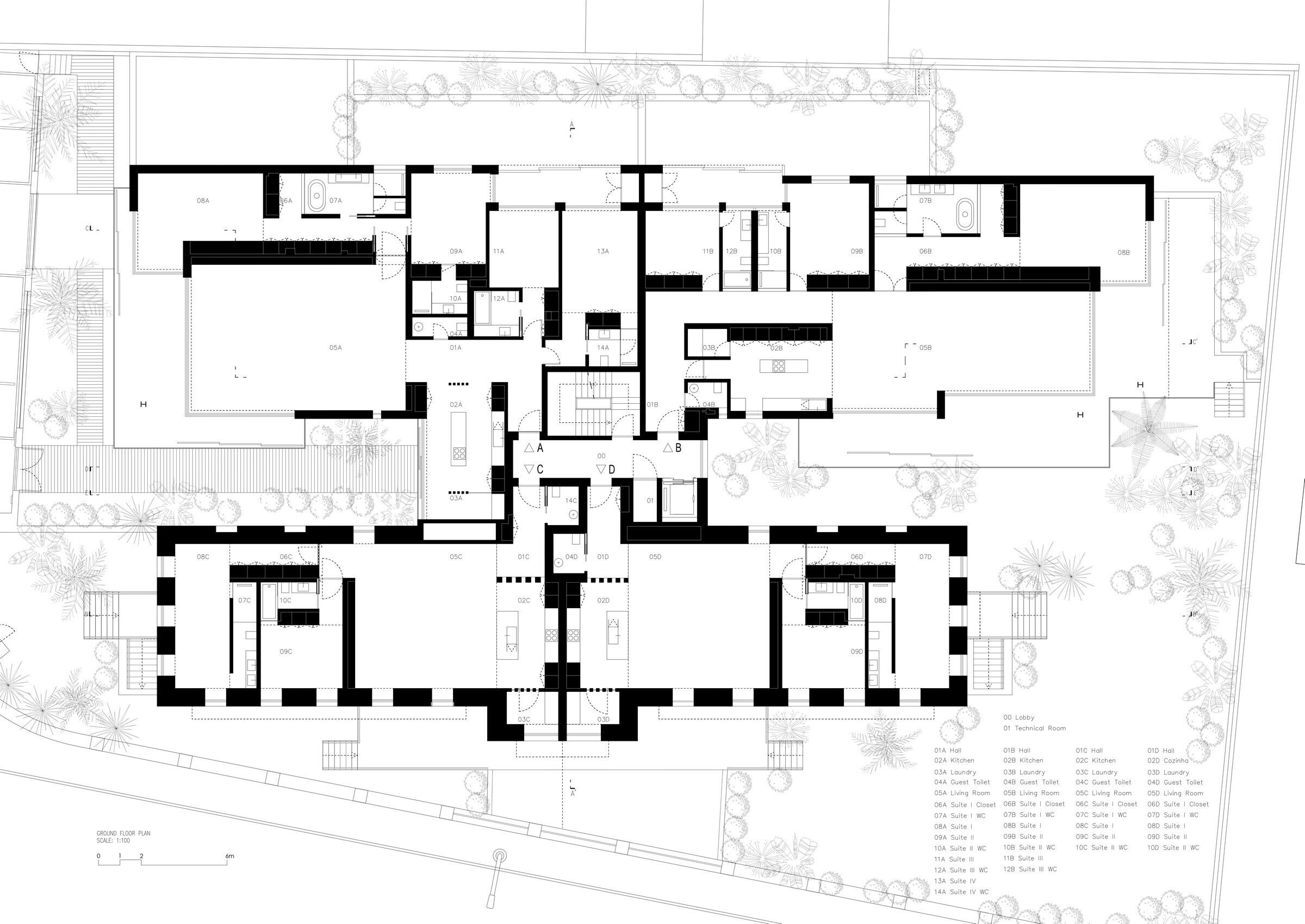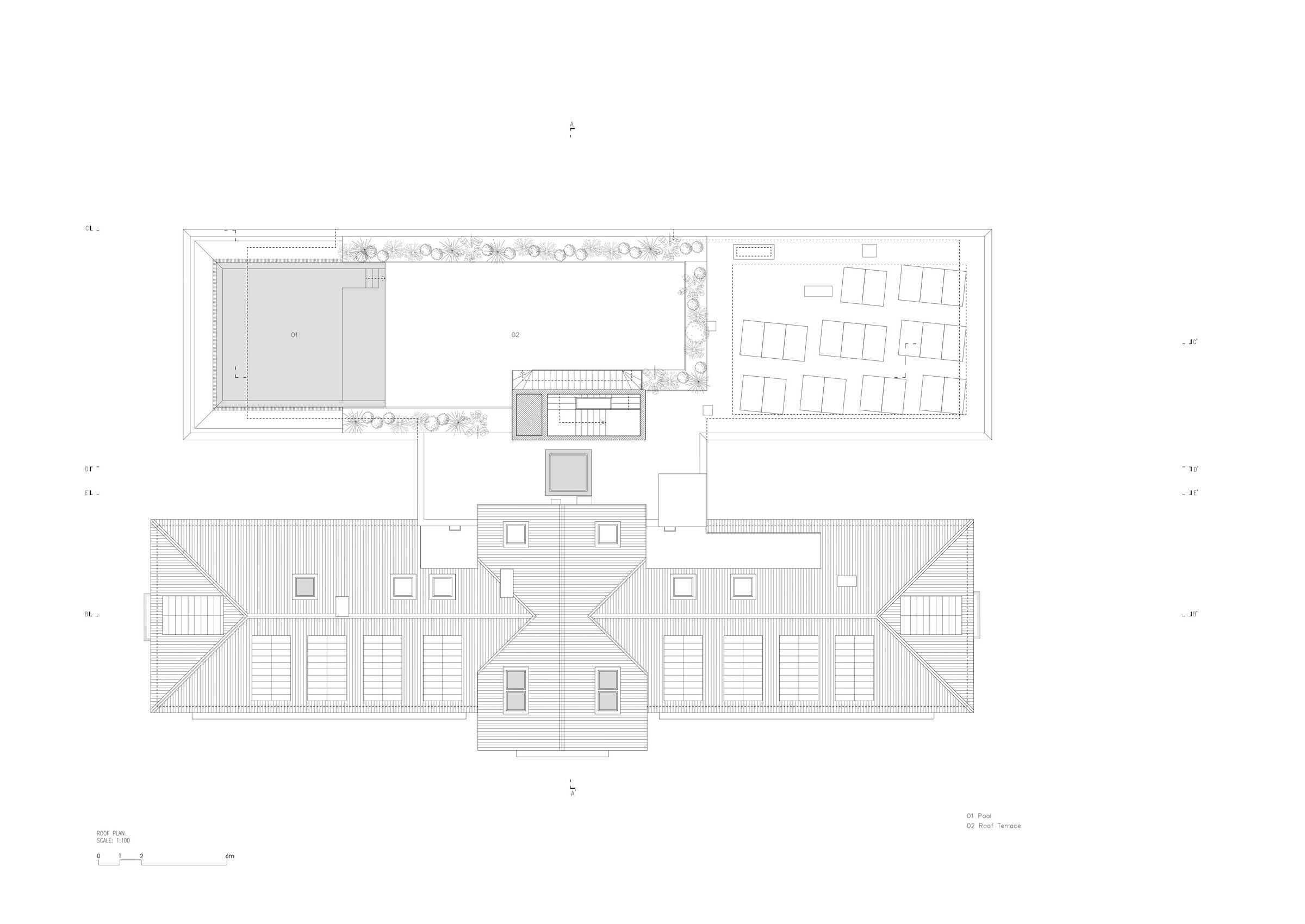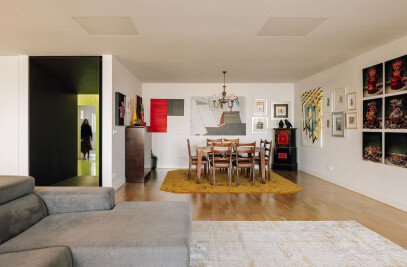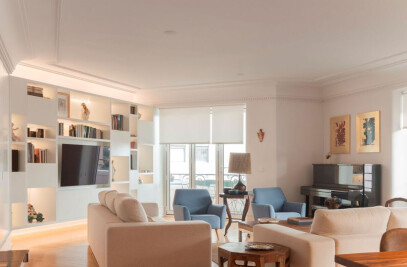Located in Avencas, Estoril, the renovation of a mansion near the beach and the Atlantic Ocean, which also included the construction of a total new building attached to it, was a project of extraordinary significance. Our architectural involvement began when our client purchased the building with a project already approved by Cascais' town hall and originally developed by Artradi. The narrative took an innovative turn when the building/project transitioned to our client's ownership, prompting a fresh perspective to optimize solutions and craft more distinctive typologies. With this new vision in mind, the mansion's basement underwent a transformation, evolving from a mere storage area into a luxurious gym and spa.Meanwhile, the basement of the newly constructed block accommodated parking and storage facilities. The pinnacle of the project emerged with the design of a duplex penthouse atop the new building, boasting an infinity pool on the roof that offered breathtaking vistas of the ocean.
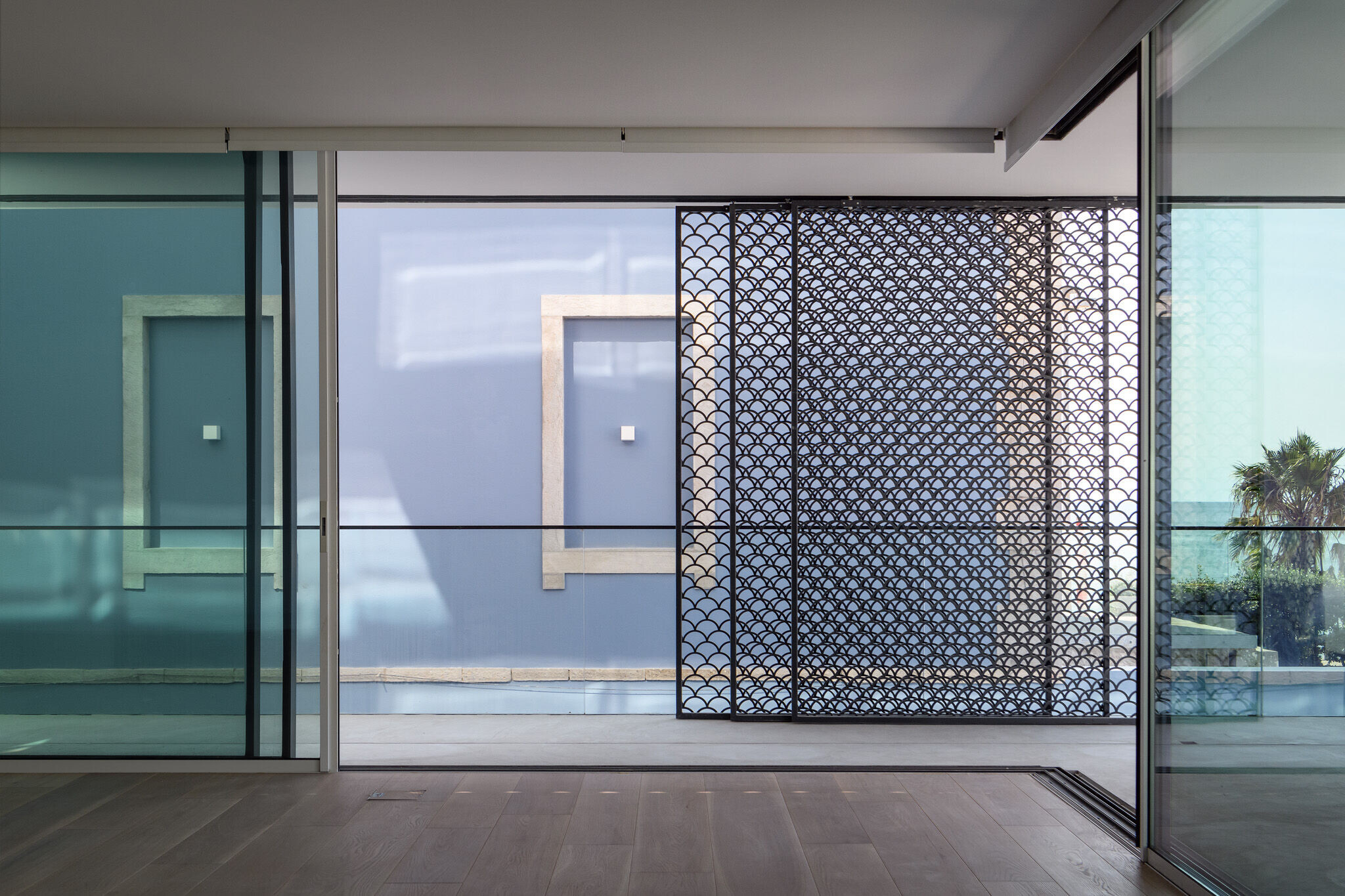
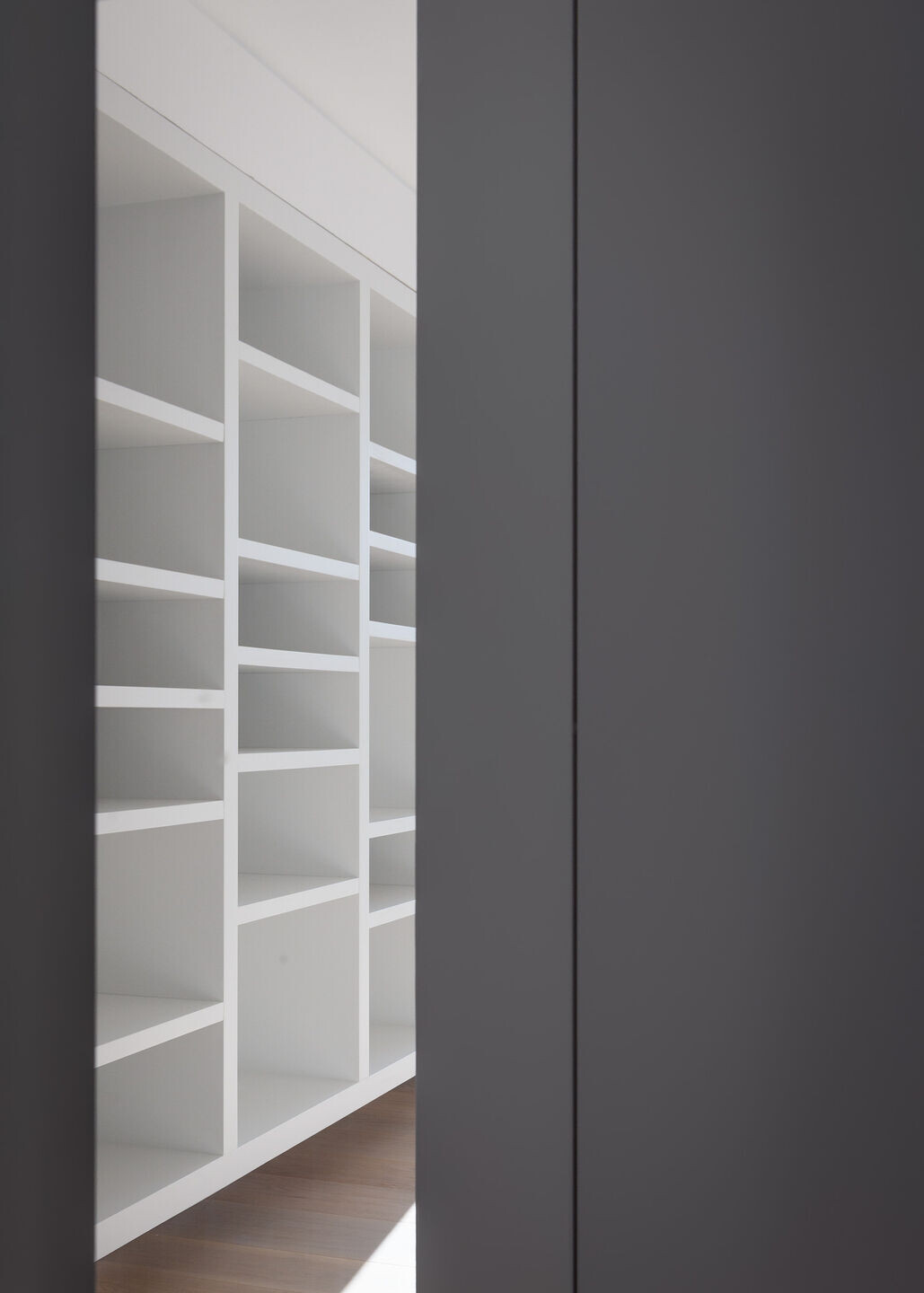
Central to our design philosophy was the creation of flexible apartments characterized by generous spaces, abundant natural light, and sweeping ocean vistas. We opted for premium materials such as white marble Estremoz and other natural stones in kitchens and bathrooms, complemented by wood flooring and white plaster walls and ceilings, imbuing the interiors with a sense of timeless elegance.Moreover, to ensure harmony between the historic mansion and the contemporary new building, careful consideration was given to the exterior finishes.
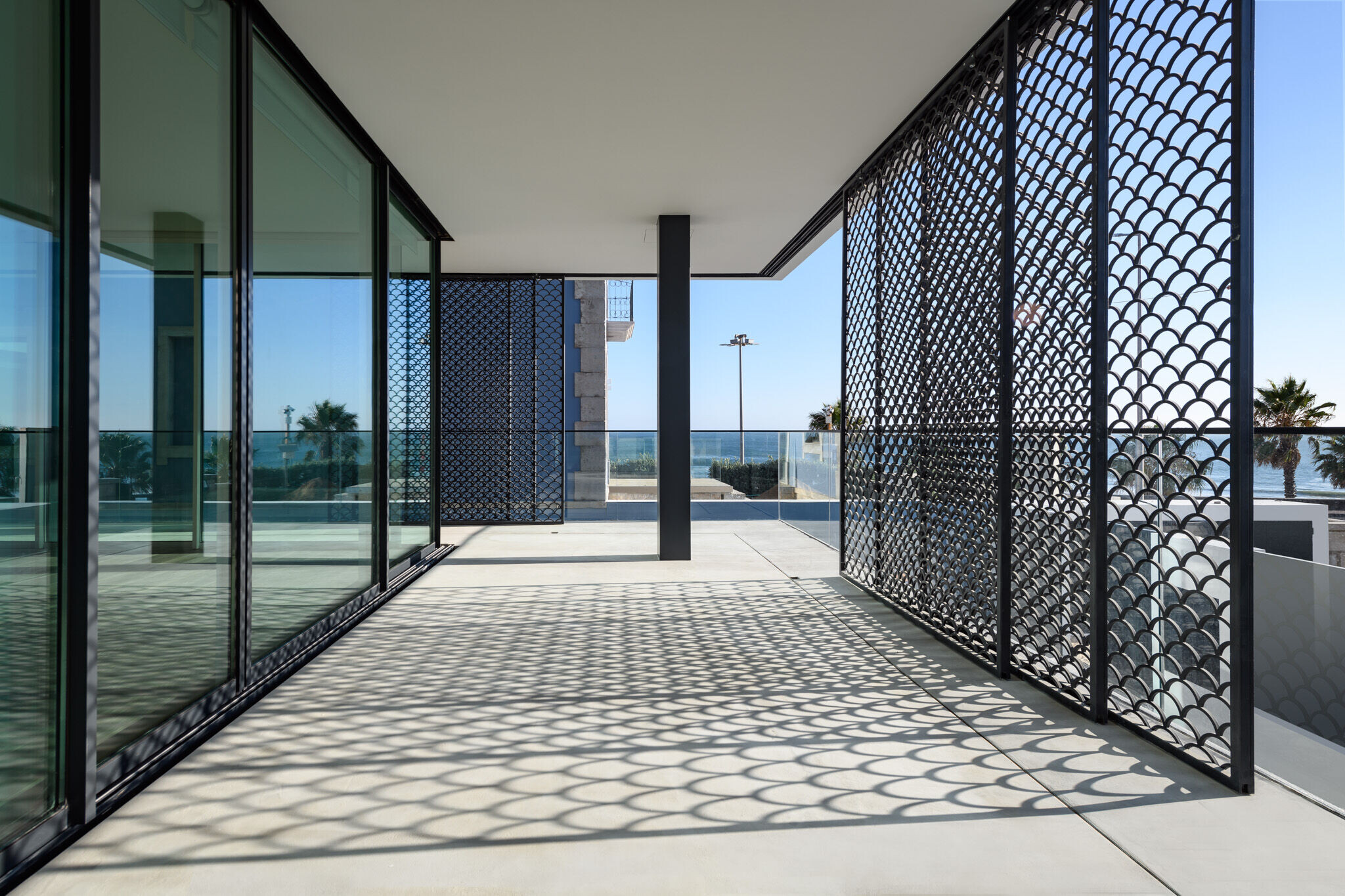
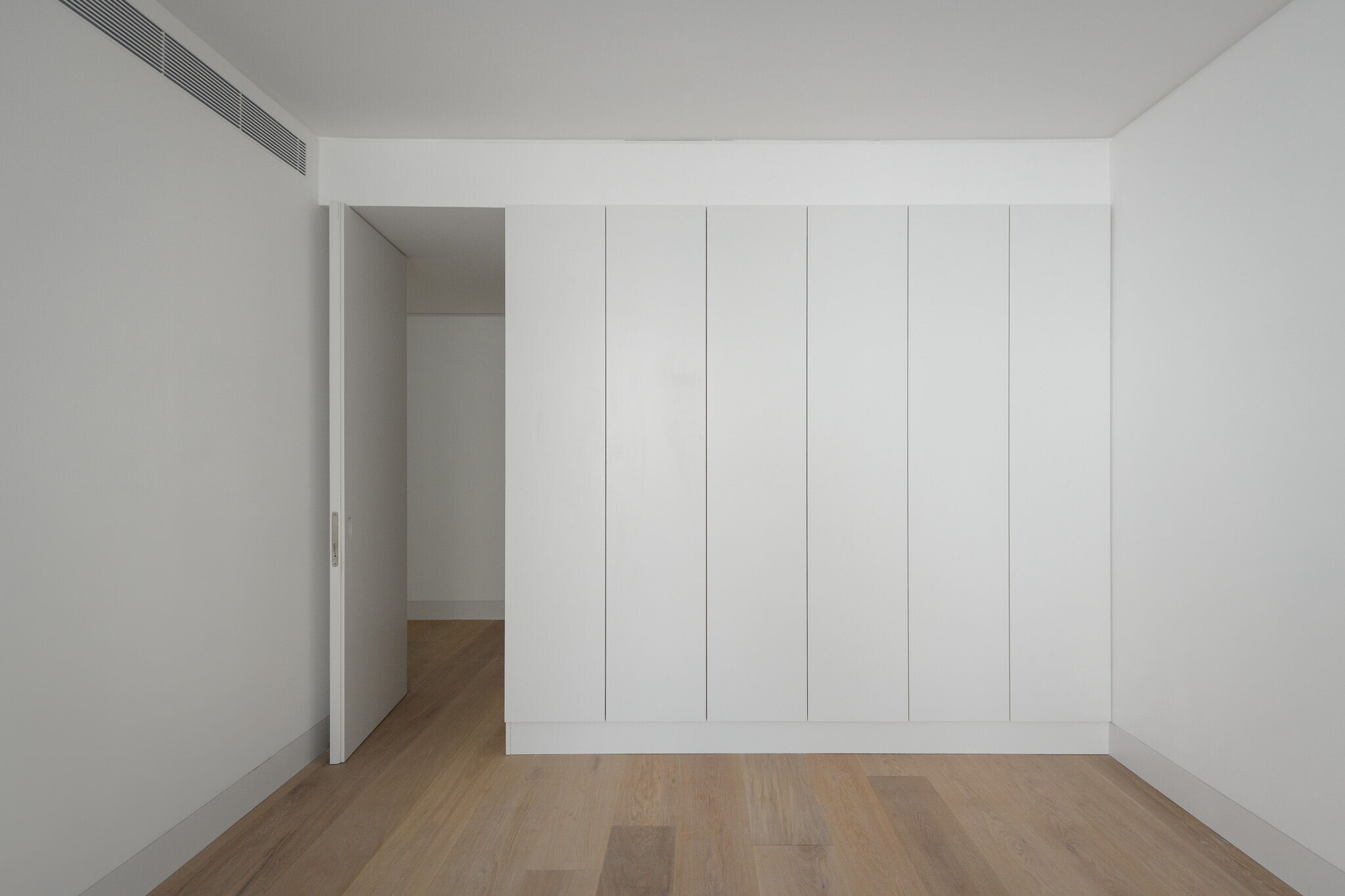
The mansion was painted in a serene blue hue, evoking the tranquil ocean waters, while the new building's façade featured fishscale handmade tiles in water green-blue tones, mirroring the sea's dynamic movement and rhythm. A particularly distinctive feature of the design was the sliding louvers in the balconies and railings, which were custom-designed to echo the pattern of the fishscale tiles. This cohesive motif not only added visual interest but also reinforced the property's connection to its coastal surroundings. Additionally, at the original mansion, the two duplexes on the top floors from the original project were transformed into a single penthouse with double-height ceilings. Here, the original ornaments, stained glasses, and other architectural details were meticulously restored, preserving the heritage and charm of the historic structure. With this approach, the goal was to respect the original mansion and build a contemporary new building in harmony.
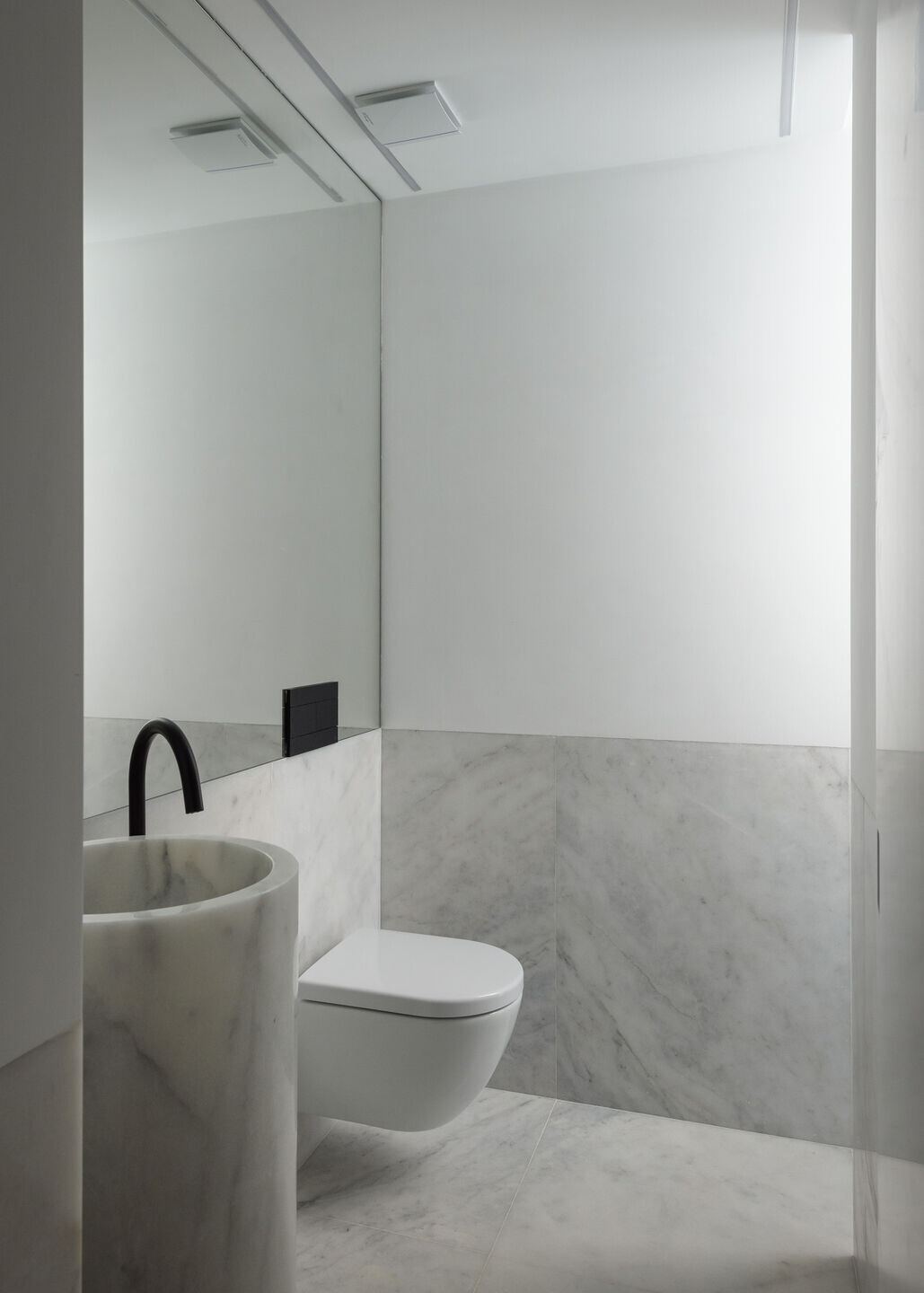
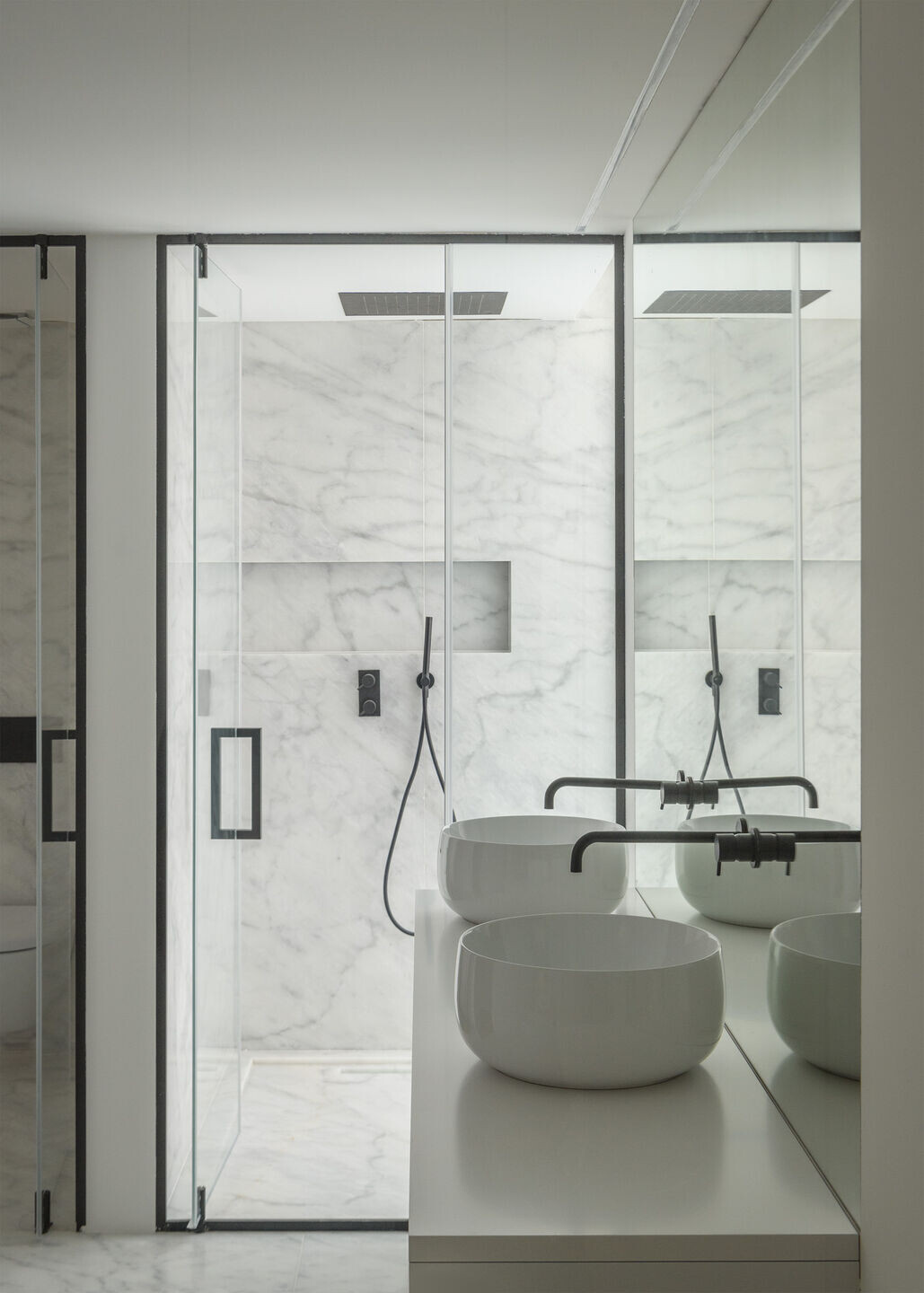
Team:
Architect:
ARTRADI – Arquitectura e Design, LDA- Projecto de Ampliação 2016
João Tiago Aguiar, arquitectos –Alterations Project - 2019 / Construction Project
Responsible Architects: João Tiago Aguiar
Project team: Rúben Mateus, Maria Sousa Otto, Diogo Romão, Nuno Sequeira, Susana Luís, Samanta Cardoso de Menezes, João Morais, Constança Lino, Giulia Giust, Rita Cardoso de Lemos, Arianna Camozzi, Maria Reis, Francisco Barosa, Renata Vieira.
Engineering:
PECNON- Gabinete de Estudos e Projectos Unipessoal Lda
GRAUCELCIUS - Consultores de Engenharia, Gestão e Planeamento, Lda
Builder: TANAGRA
Landscaping: Sofia Raimundo | Landscape Architecture
Photography: João Peleteiro
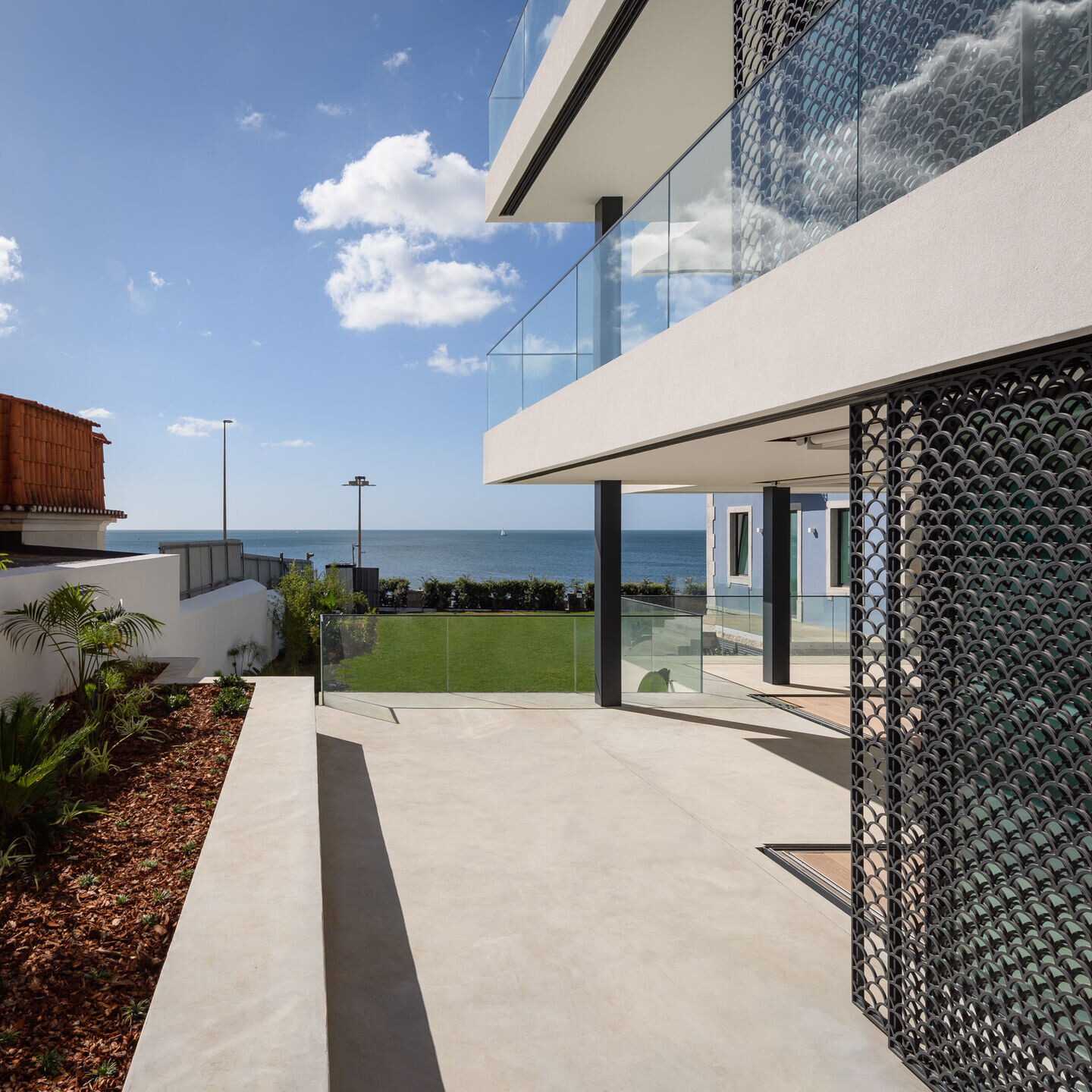
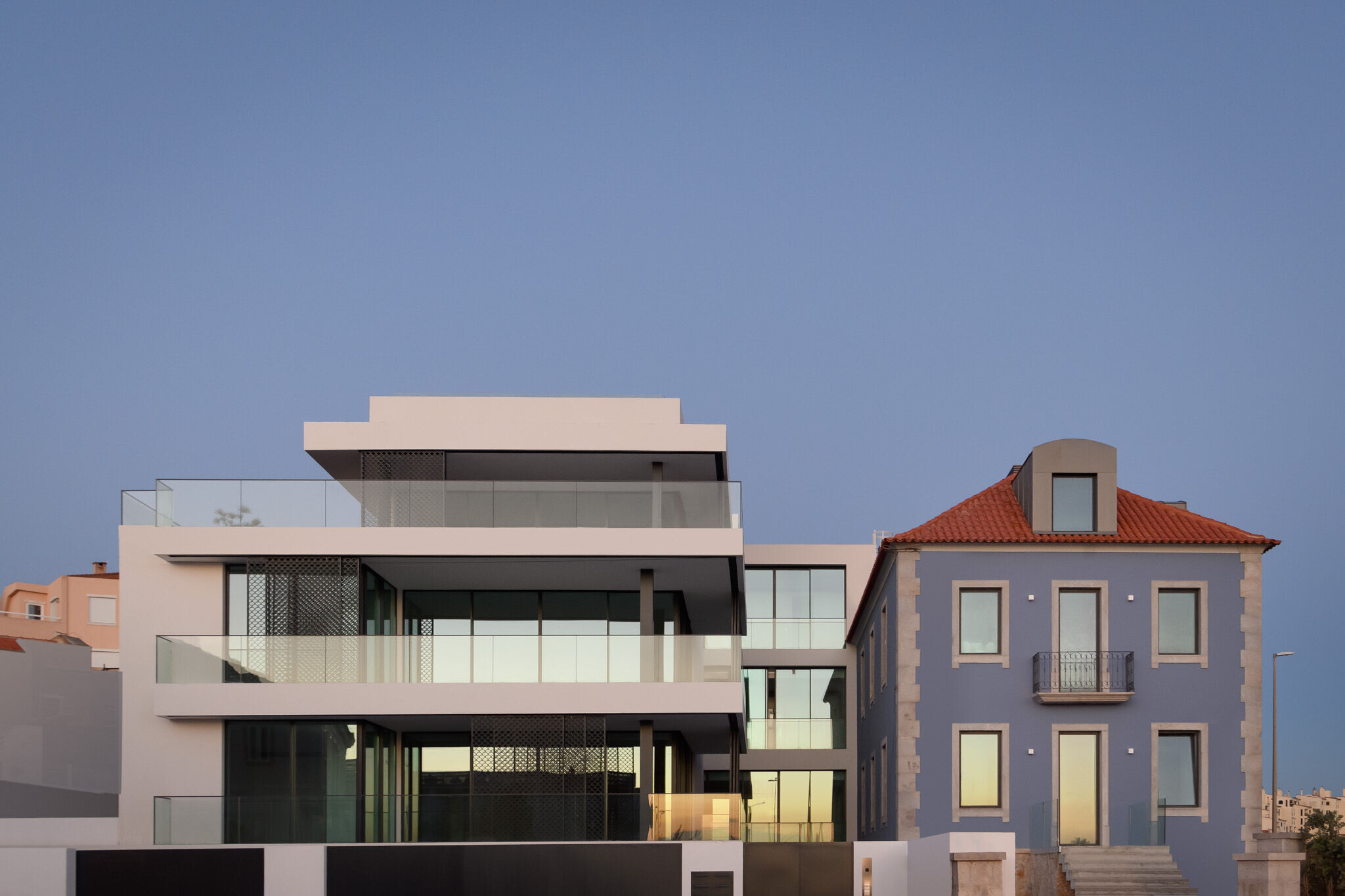
Material Used:
1. CIN: Paints
2. Padimat: Sanitary equipment & taps
3. JJ Teixeira: Carpintarias / carpentry and pavements
4. JUNG: Switches & sockets
5. Francometal: Metal works and windows
6. JBRAZC, Comercio De Produtos Cerâmicos LDA: Façade Ceramic tiles
7. SCIC Itália: Kitchens
8. EUROBRÁS, Mármores E Granitos LDA: Stoneworks
9. Orona: Elevator
10. Sorisa: SPA, sauna, hamam
11. Piscinas Carrasco: Pools and equipment
12. Microcrete: Microcement (Balconies)
13. Knauf: Ceilings
