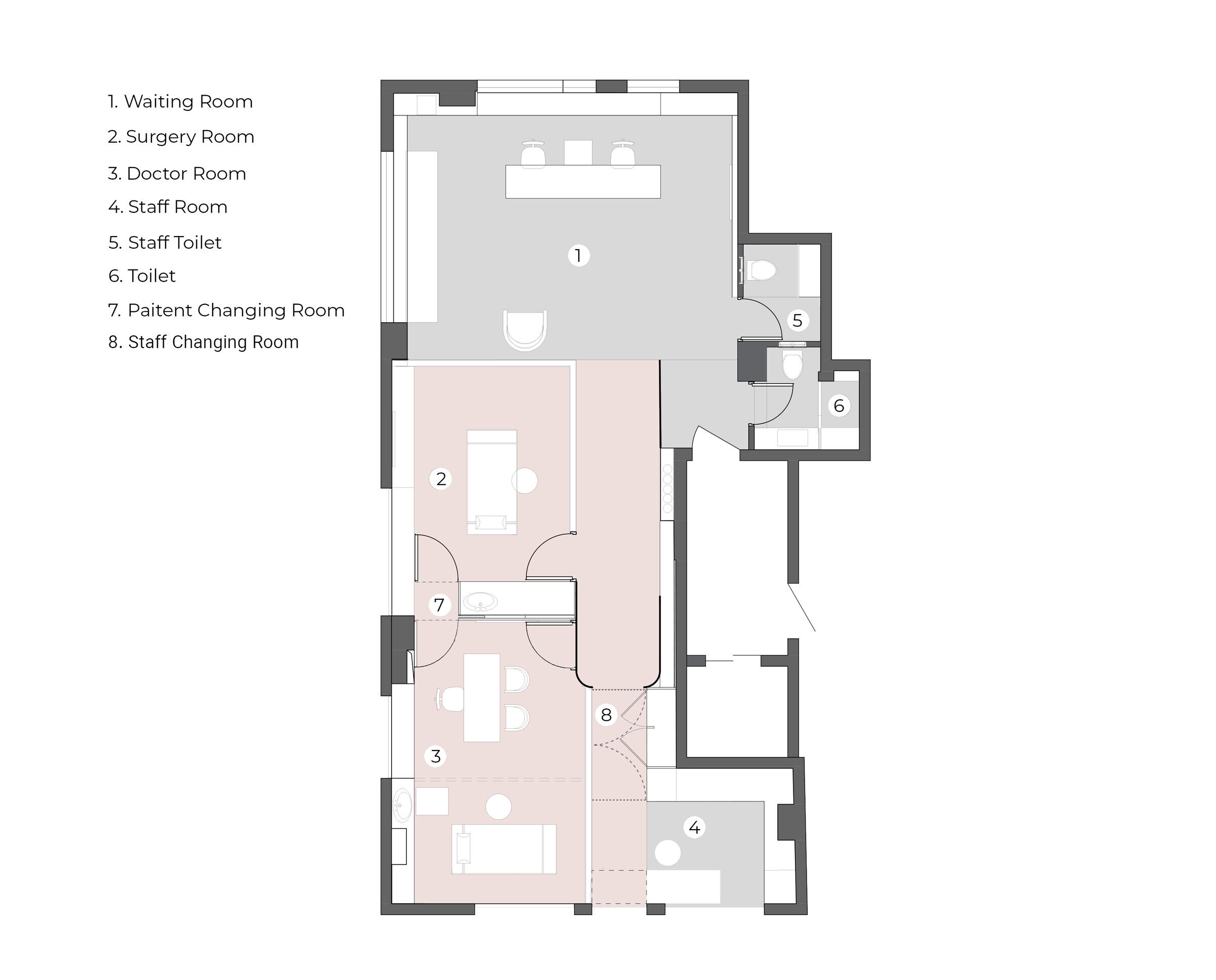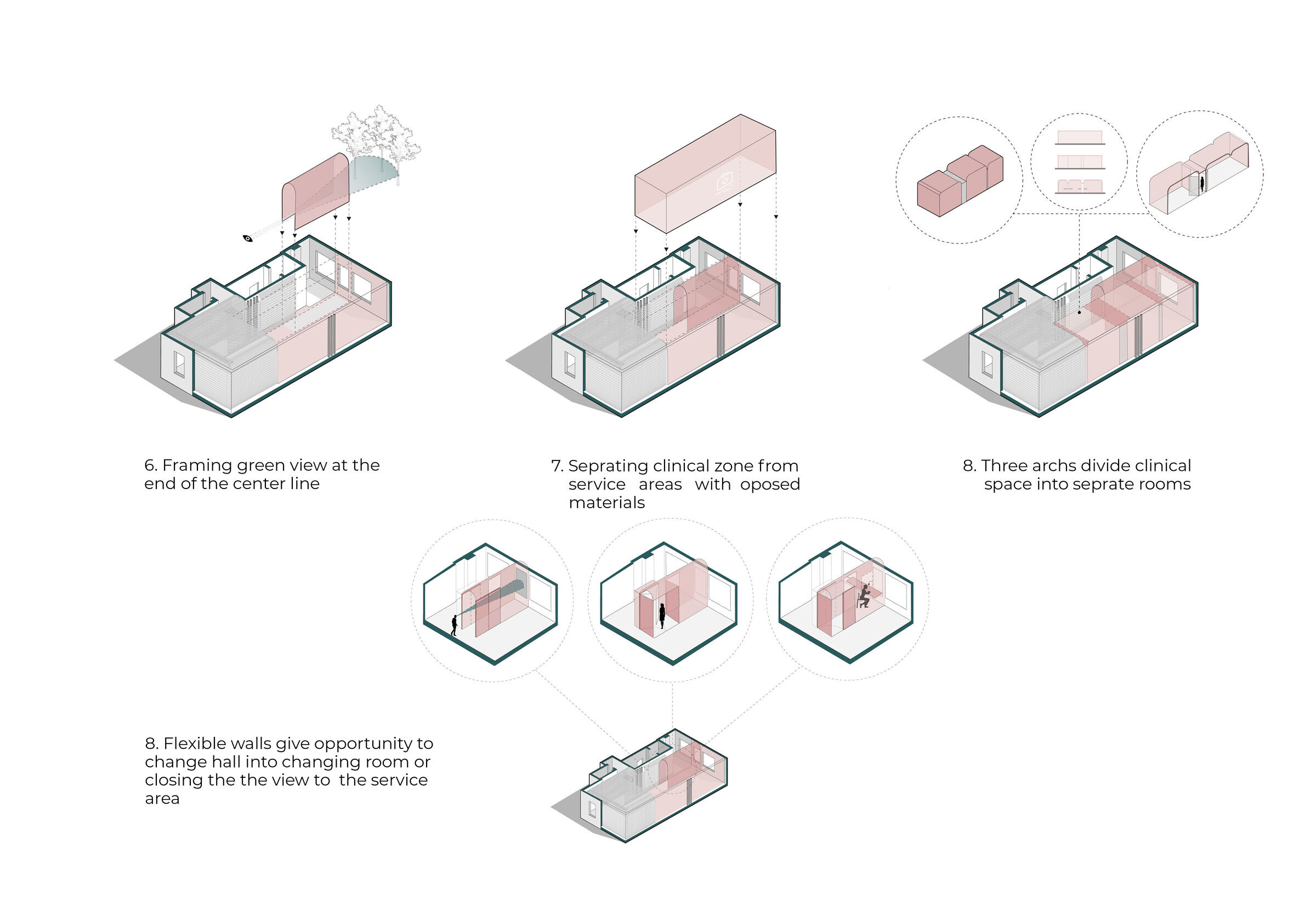The interior design of the Baftar Dermatology Clinic was referred to us, with a relatively small area (115 square meters) and a stereotypical open office space in a newly constructed building, The office Windows which are located on three sides, emphasize the building placement in the corner of the street, were considered not only opportunities but also threats for the project. Each view valued the presence of the windows. The light and the view to the plane trees of the south side, the view to worthless facades on the west side and north side with minimum light.
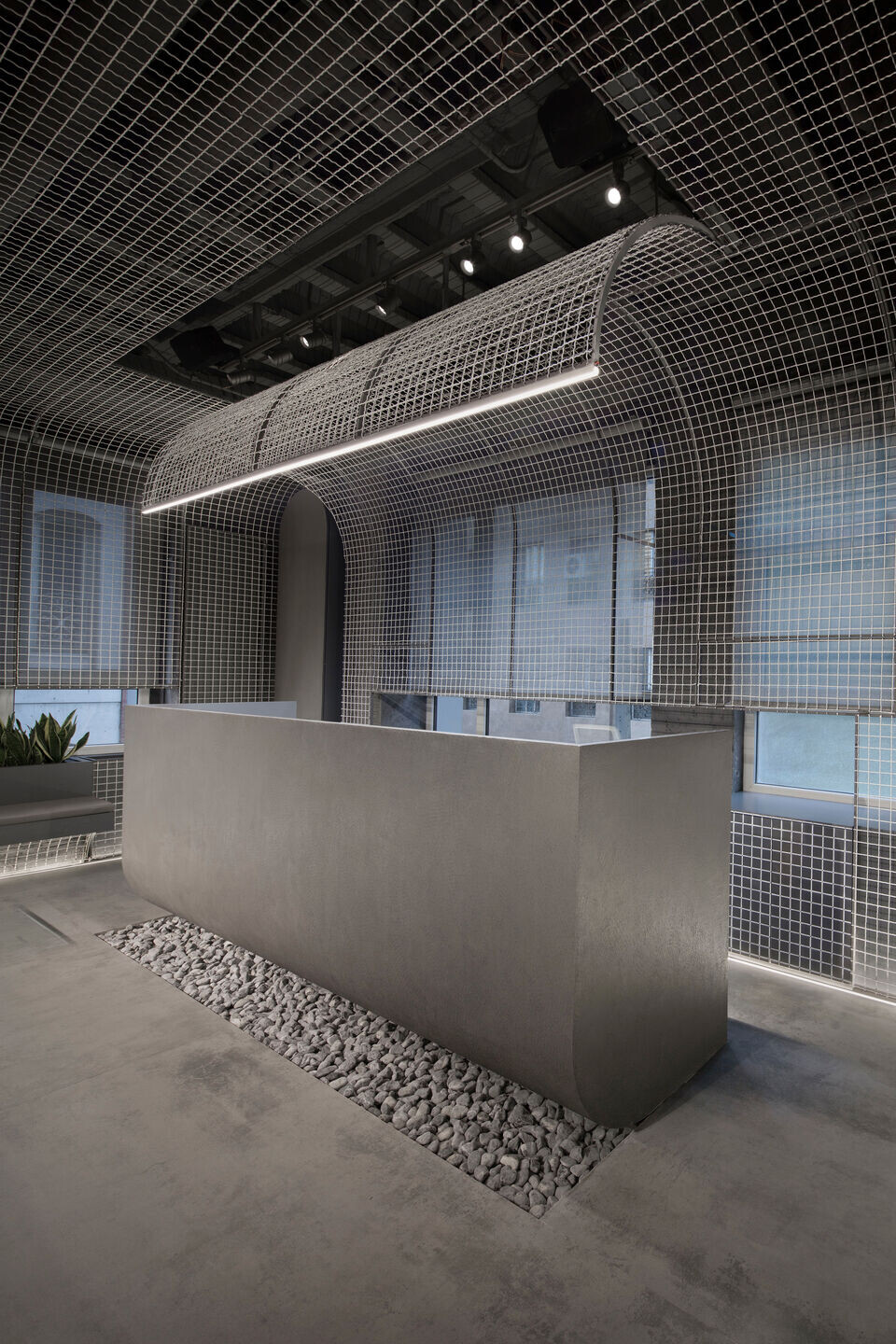
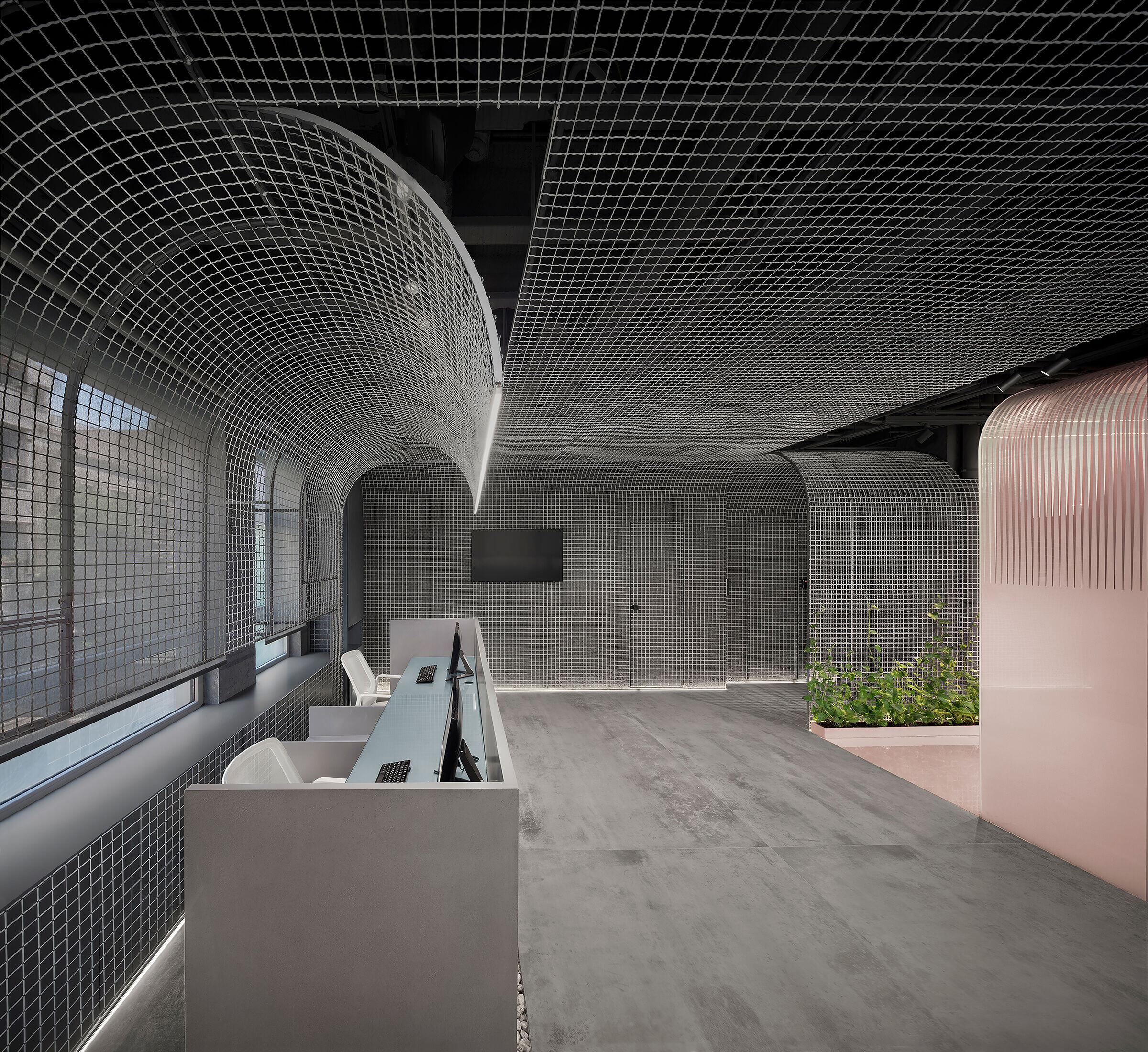
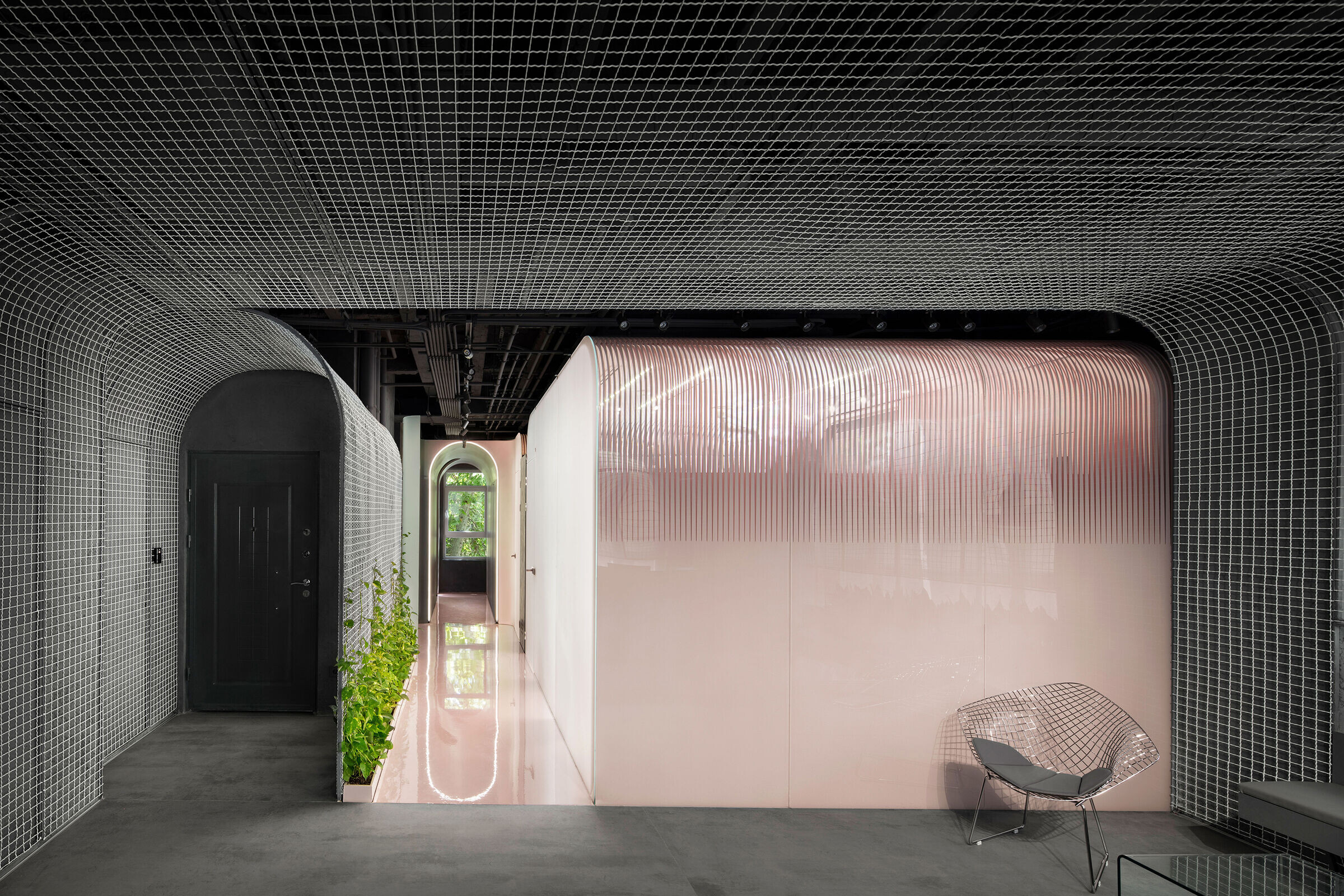
The employer stated their need for 2 treatment rooms, a lobby, and a service area (dressing room, kitchen, client service, staff service) which did not fit the area.
Interior design begins with a main concern; How the patients visiting the office can experience the atmosphere of the project beyond the function and how to stimulate their desire to be in the treatment space. With this purpose, the design process of the project, after removing all the excess details (unneeded walls, false ceiling, and filling monoliths between the beams) commenced in two main stages of integration and contrast.

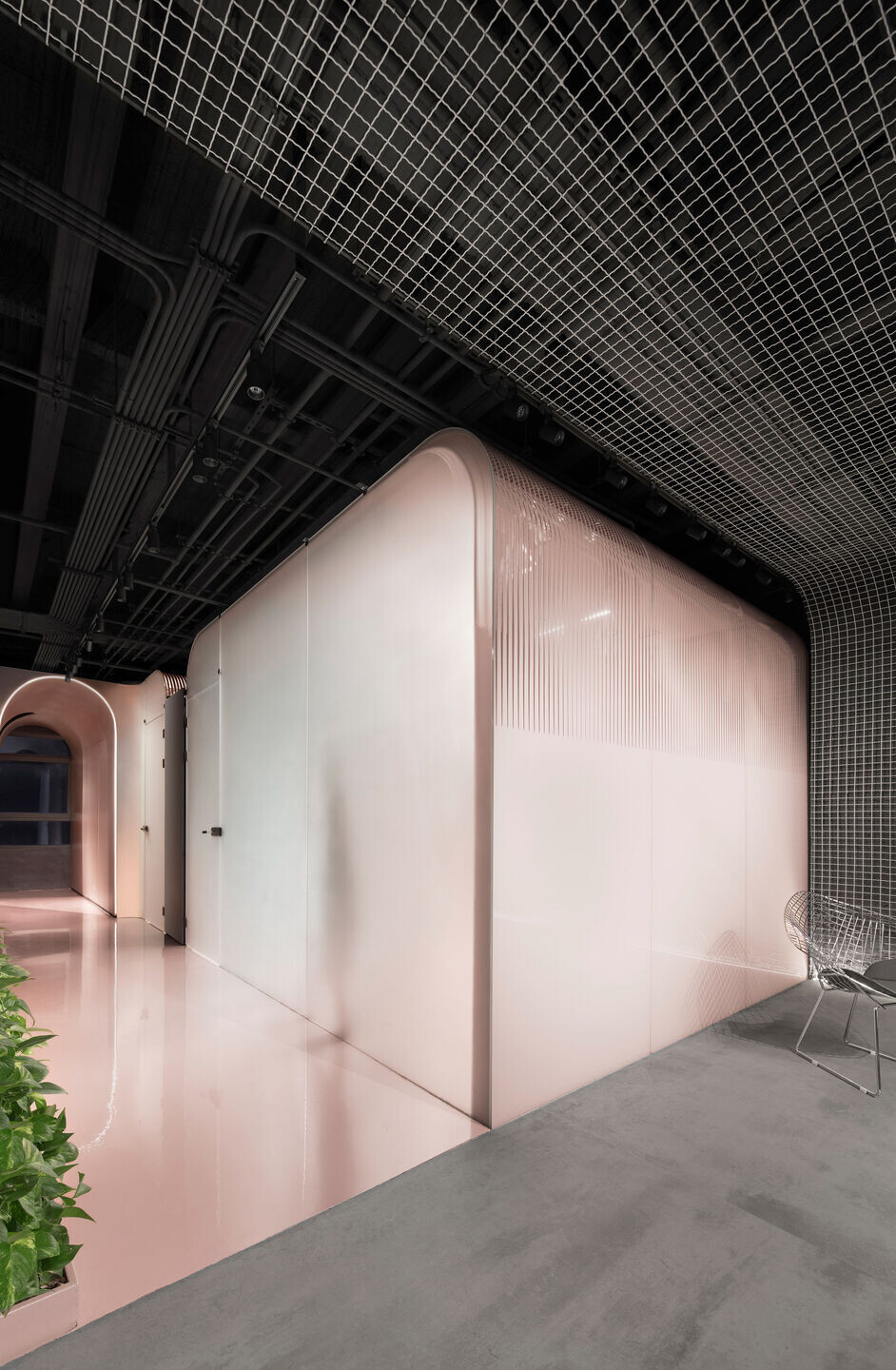
The first stage is the integration of the whole project with a semi-transparent, flexible, and textured cover that integrates the inner space from all windows. This cover easily takes form according to the function. The second stage is the contrast of the waiting area with its background in a way that the sensitive and fragile crystal box makes its boundary from the waiting space, with distinctive materials and color palettes.


Although the choice of metal mesh material to cover the entire space is unexpected for the Patient of cllinic, it has advantages that other materials cannot fulfill. This relatively economical and accessible covering integrates the internal boundaries without completely denying the presence of windows and takes a fluid form following the functional needs of the project.
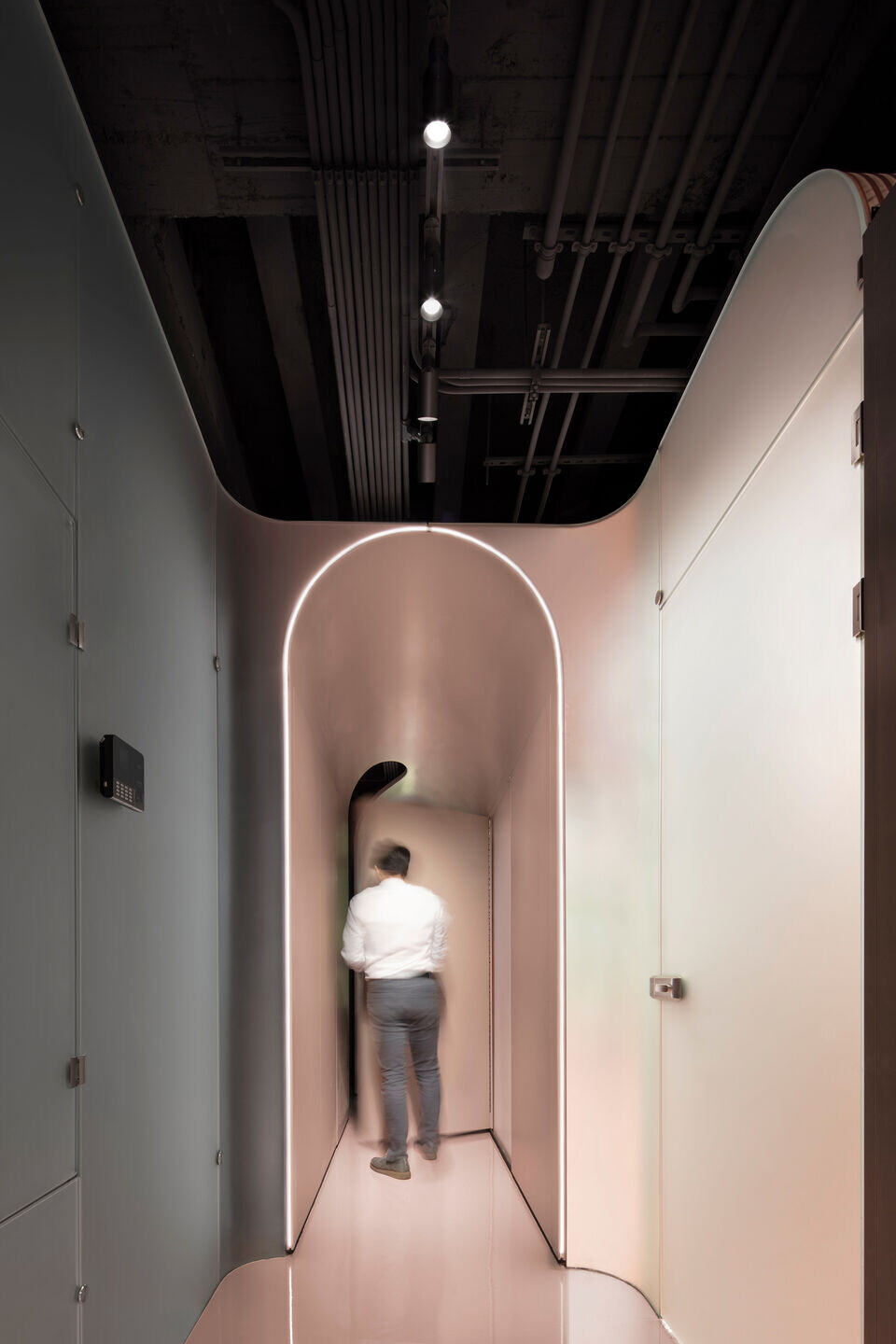
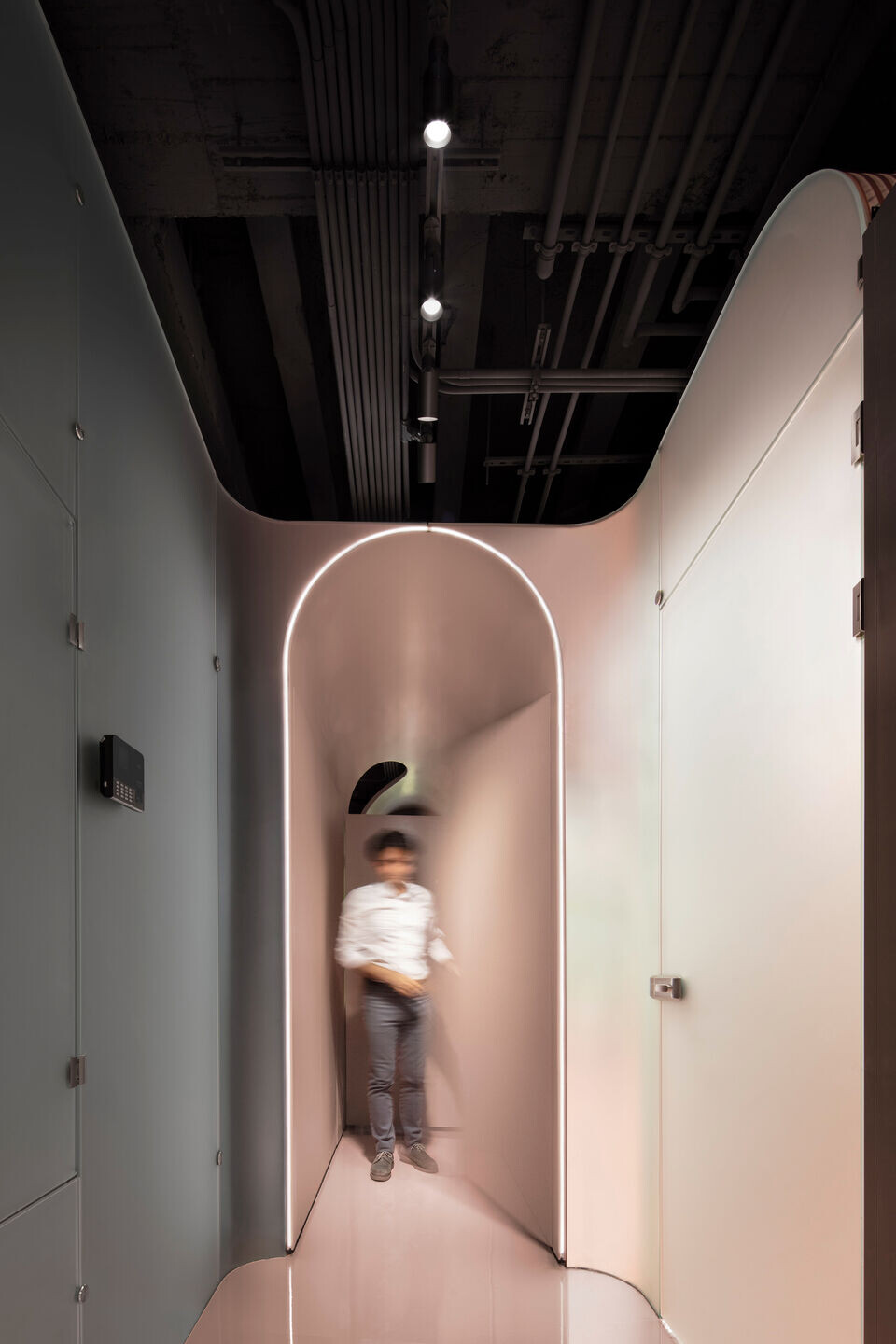
As visitors enter the waiting area, they'll notice a delicate treatment box and an inviting axis that runs parallel to it. This axis is rich in sensory experiences that give it a sense of depth. The waiting space is not in an ideal location for viewing the trees outside, but the end of the corridor is designed to make the most of this opportunity. This allows visitors to see the edge of the plan and the street view beyond
The functional-visual axis, along with access to the treatment rooms, creates a multi-functional space with movable walls. The growth of creeping plants adds a touch of greenery to the space. At the beginning and end of the day, it can be transformed into a dressing room for a client. During the day, the small corner of the plan with the movable table creates a cozy and enclosed space for rest.
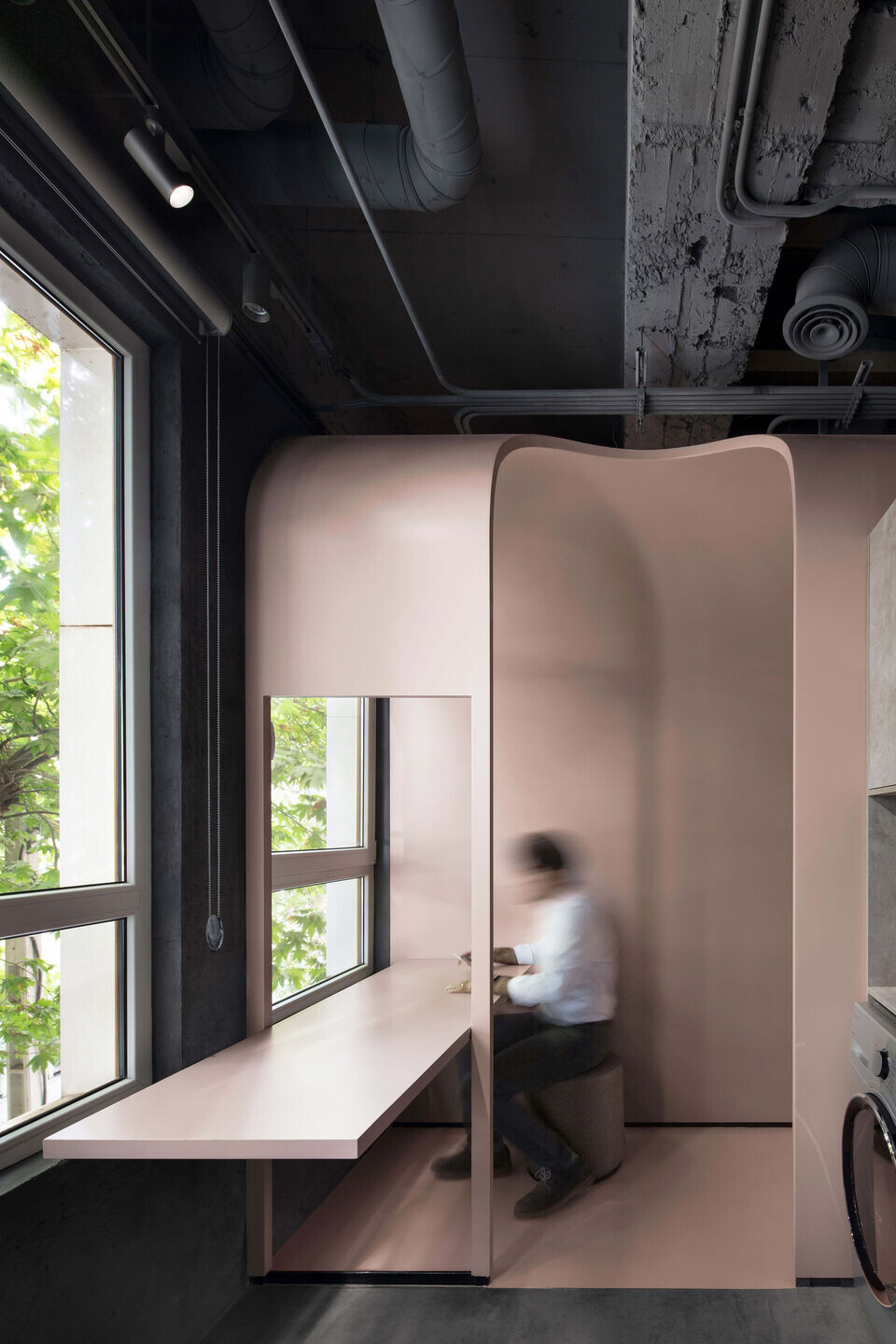
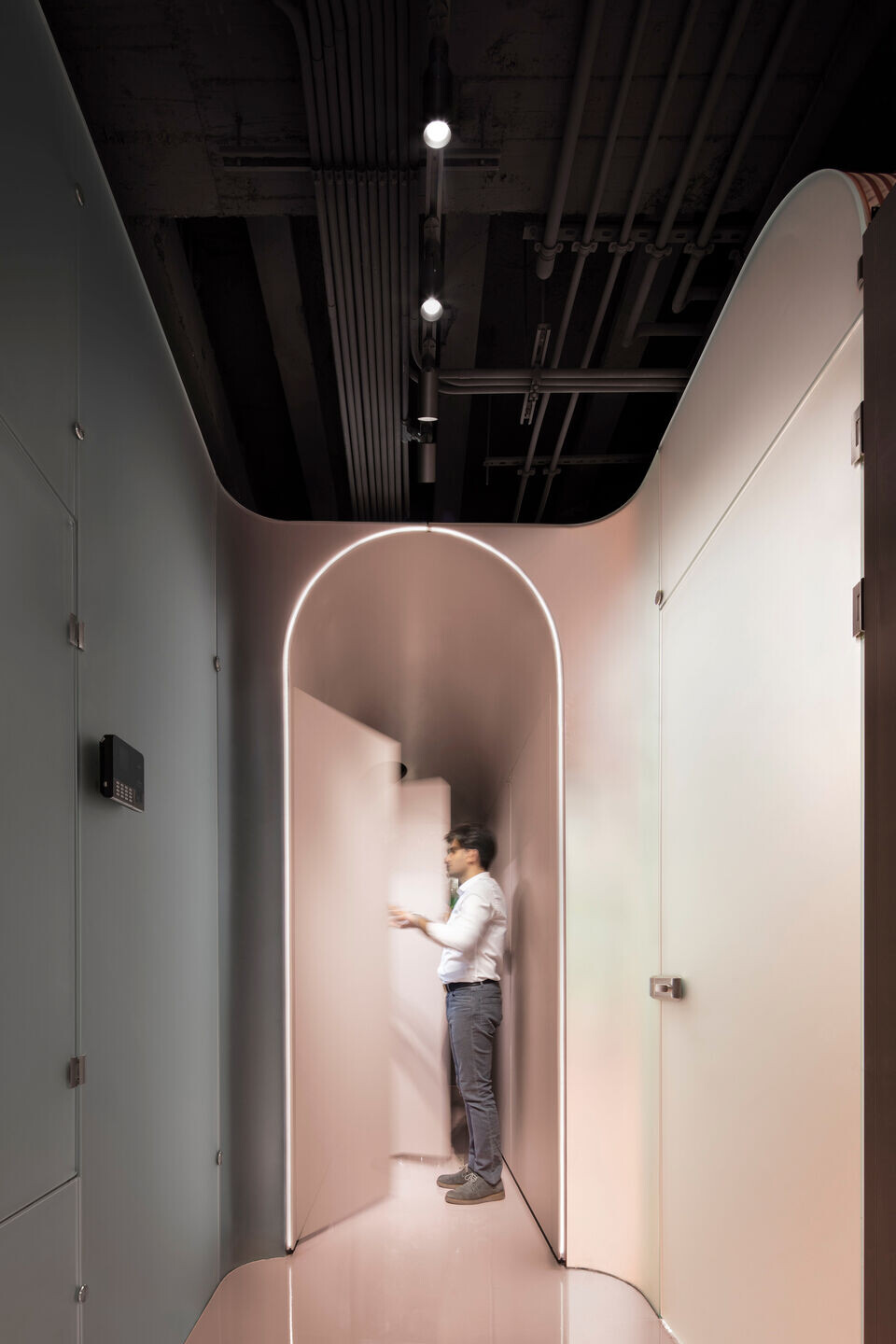
The doctor's room occupies the best part of the office where the doctor has a long-term presence. It is separated from the checkup bed by a movable curtain when necessary. The private in-between space, which also serves as the client's dressing room, provides direct access to the operating room for the doctor. The space is equipped with special glass surfaces that make the treatment experience unique and different.
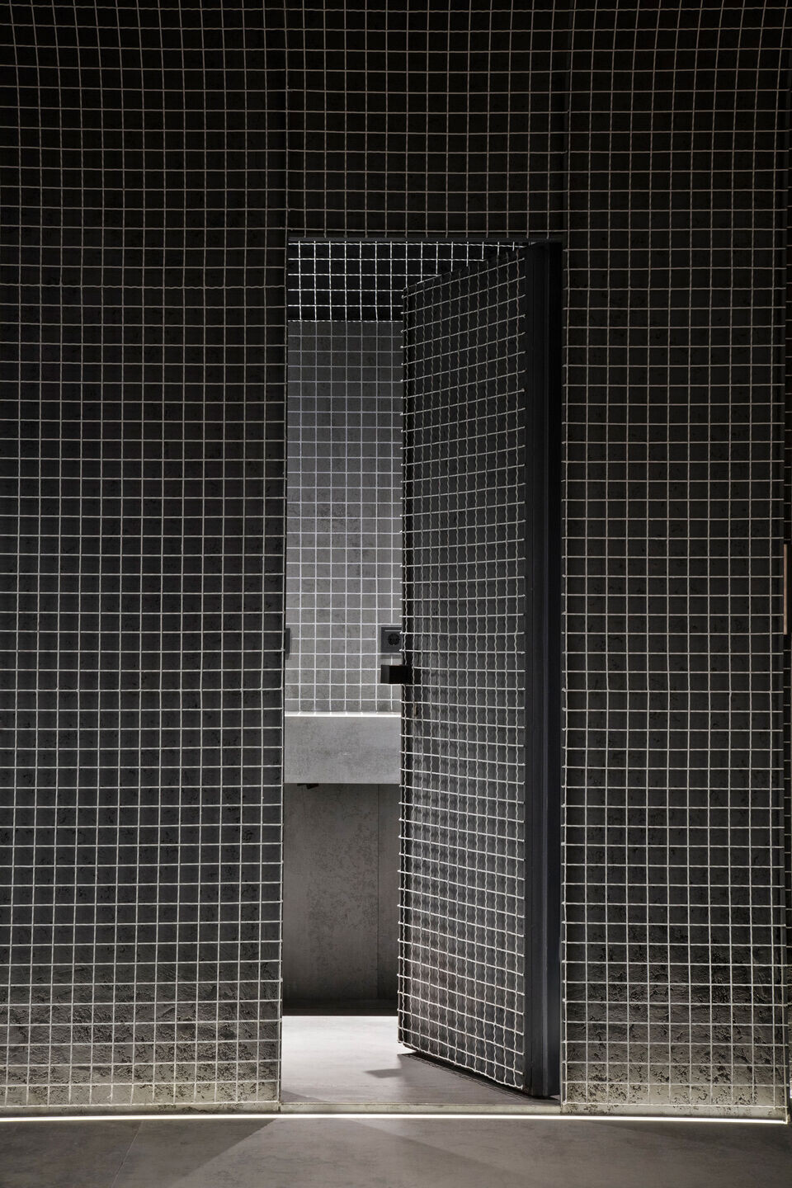
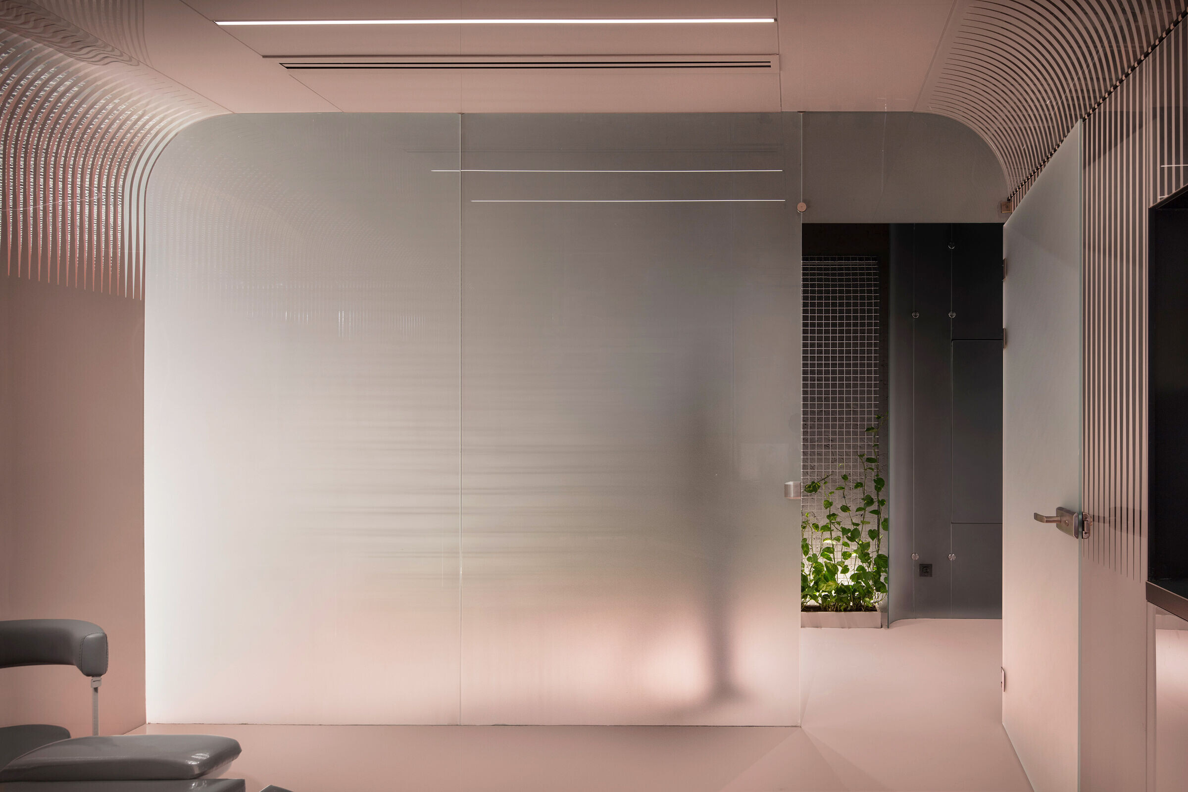
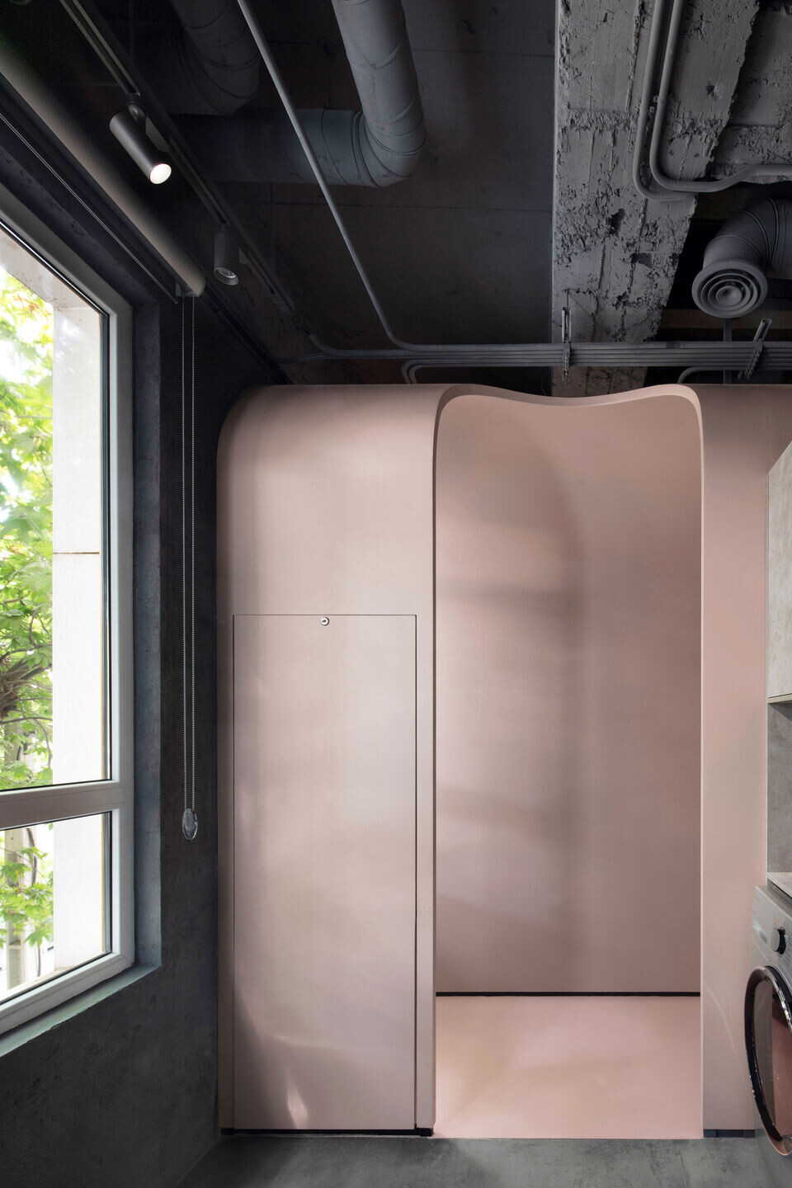
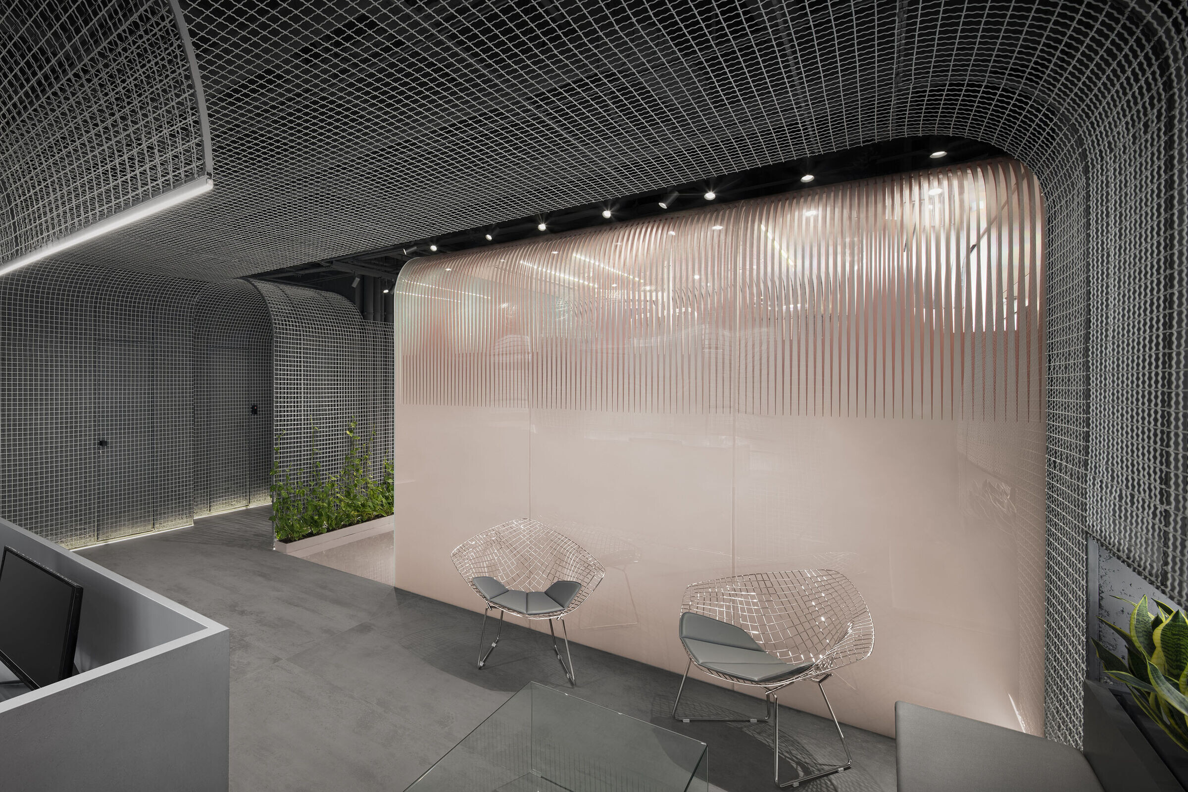
The project's interior design posed significant implementation challenges that required skilled and accurate execution in the construction of the metal mesh and the hand-made curved glass box. The latter was particularly challenging due to the low radius of the arc, making machine, production impossible. However, this project came to reality, with an open-minded doctor and a Skilled and professional team.
