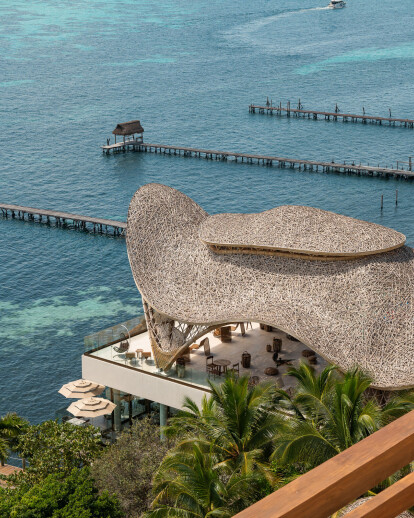The structures developed by Arquitectura Mixta for the Unik Hotel (Impression Isla Mujeres By Secrets) are inspired by the unique natural and geographical context of the project. The hotel, located at the southern tip of Isla Mujeres, Mexico, near the Garrafón Natural Reef Park, offers panoramic views of the Caribbean Sea on both sides of the project and is one of the few places in Mexico where sunsets over this sea can be appreciated.
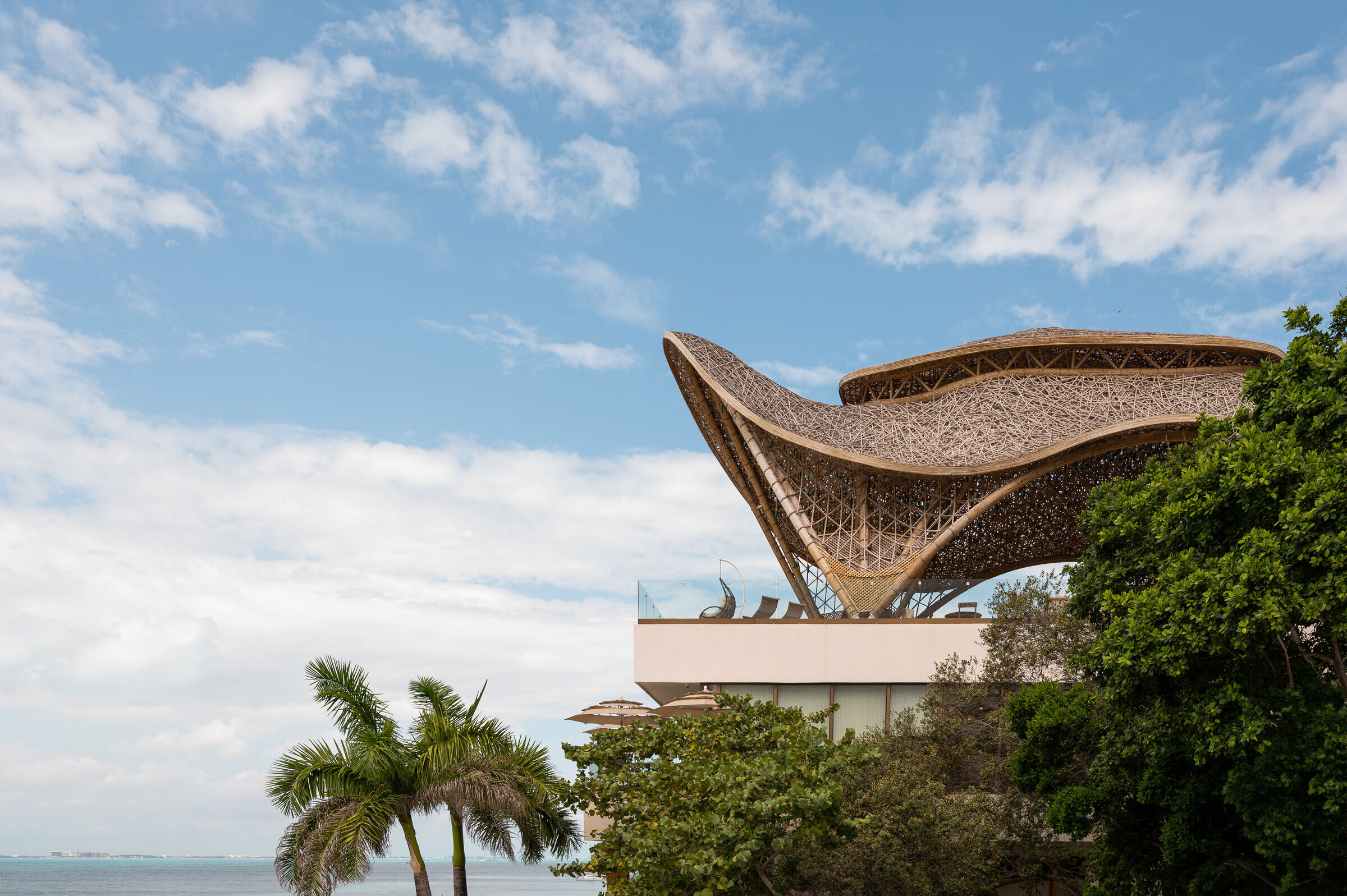

The 4 Bamboo structures designed by Arquitectura Mixta celebrate the vibrant colors of the Mexican Caribbean as well as the lush life it hosts. Despite their differences in shape and scale, the structures engage in a dialogue among themselves, making them part of a single concept and a single family. This is achieved through their undulating roofs, transparencies, weaves, and the interplay of light and wind as they interact with them.
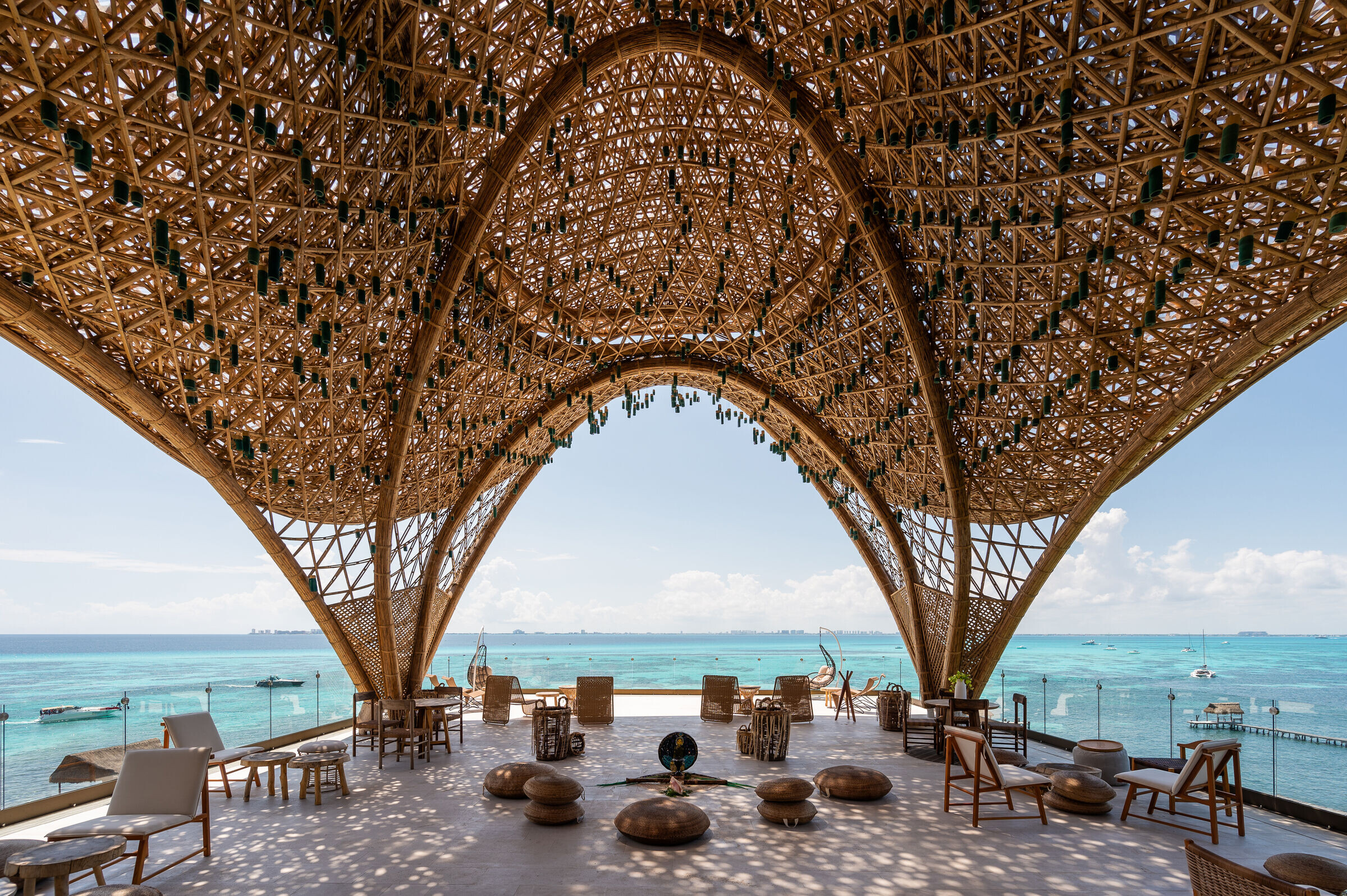
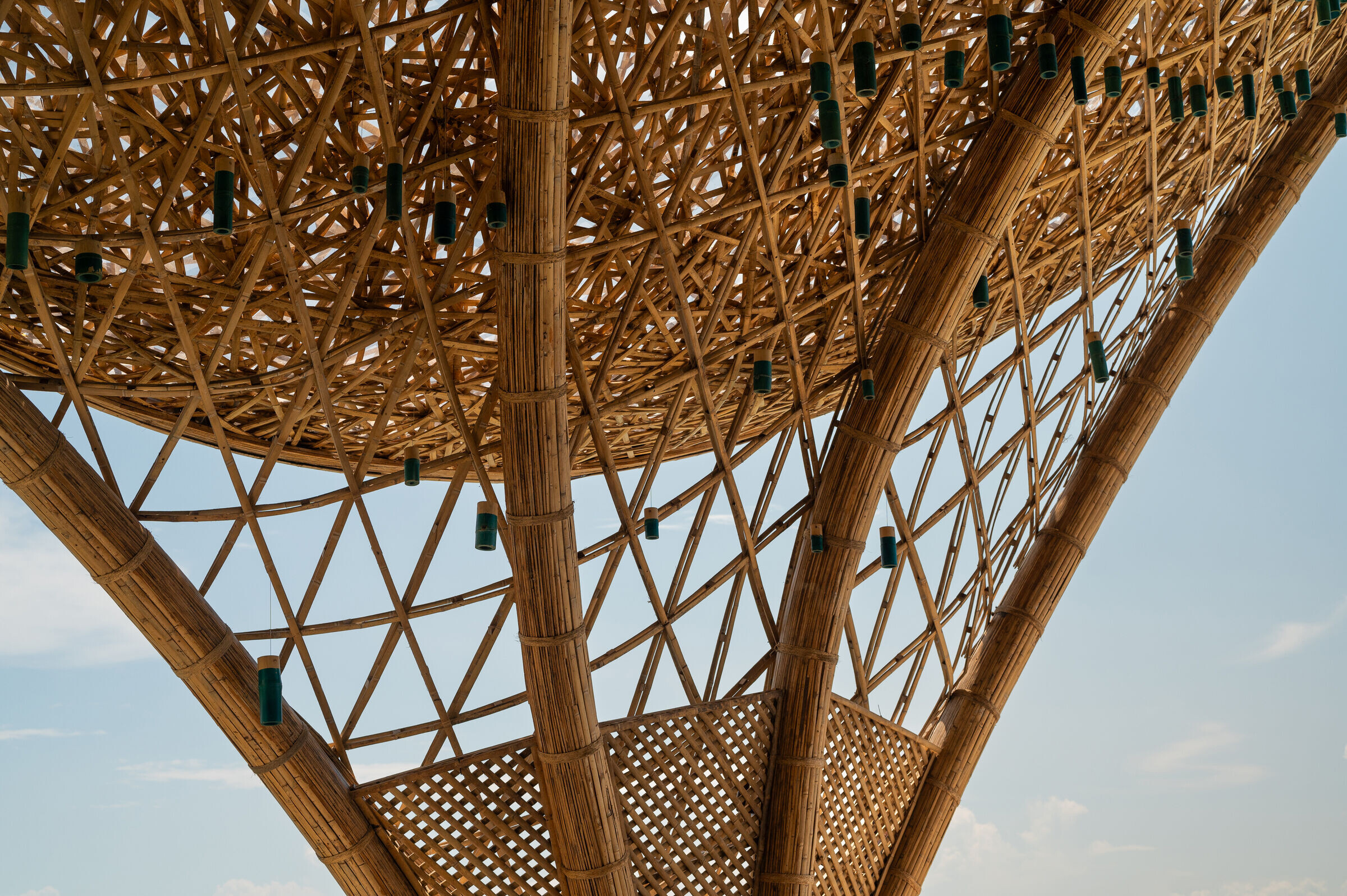
Arquitectura Mixta's intervention for the hotel consists of four structures, each with distinct purposes. On the hotel's Rooftop, the structure named "Ola" was created, which, as the name suggests, alludes to the ocean waves. Additionally, the "DJ booth" structure was created, a small bamboo canopy with coral-shaped columns. On the hotel's ground level, adjacent to the main pool, you'll find the third structure, "the Wet Bar." Behind it, you'll discover the fourth structure, a "Temple," representing the project's central focal point.

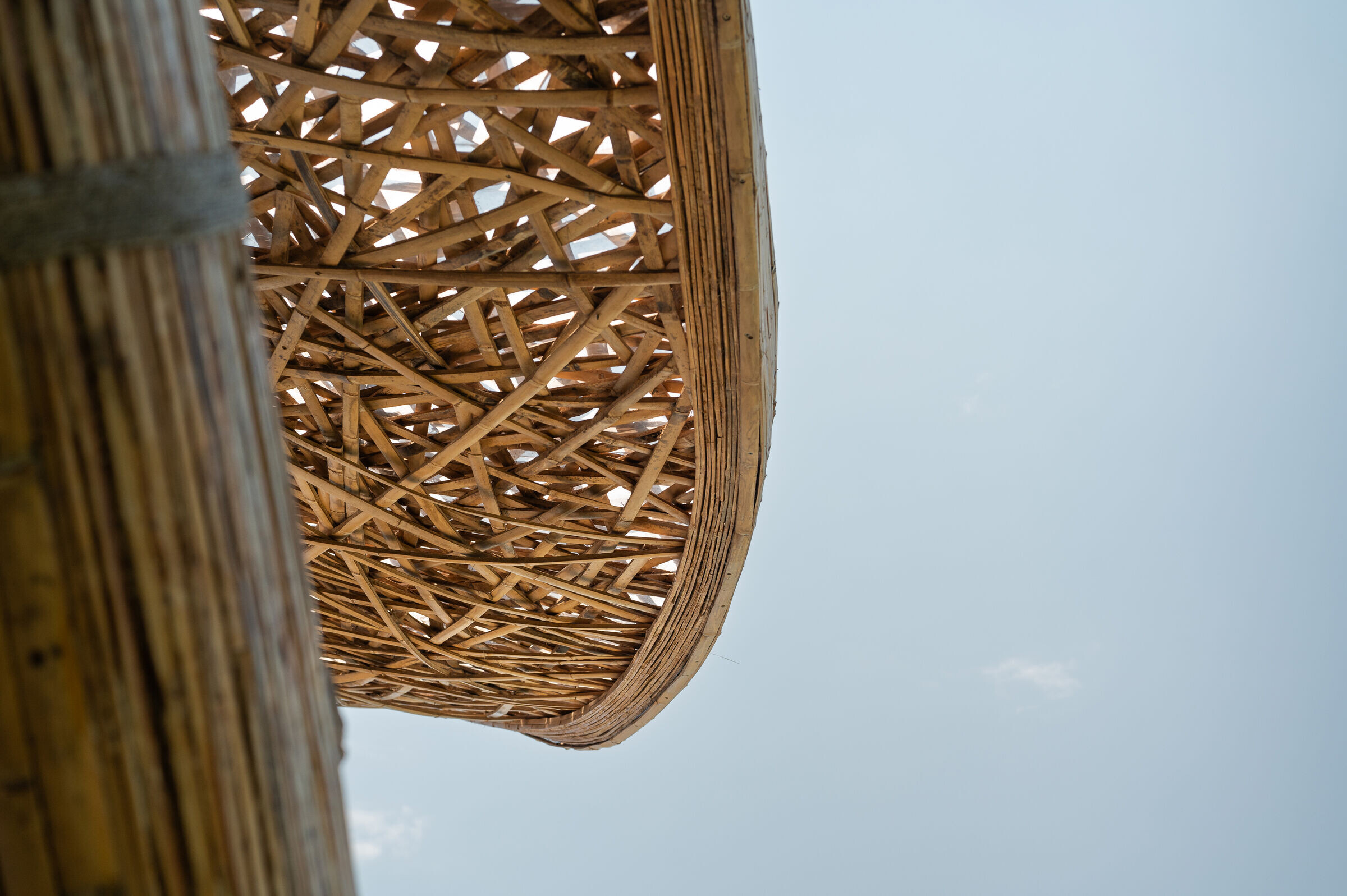
Speaking of the structure of the Temple, the main structure of the project was inspired by the Mexican Sea Snail (cyphoma gibbosum), which inhabits the warm waters of the Caribbean Sea and the Gulf of Mexico. This creature, with its undulating forms and lush patterns, was interpreted as an imposing structure featuring 12-meter-high catenary arches. These arches support undulating layers of bamboo weaves that conceal an interior system of bamboo mobiles. When they sway in the wind, they create harmonic sounds emanating from the highest point of the structure.
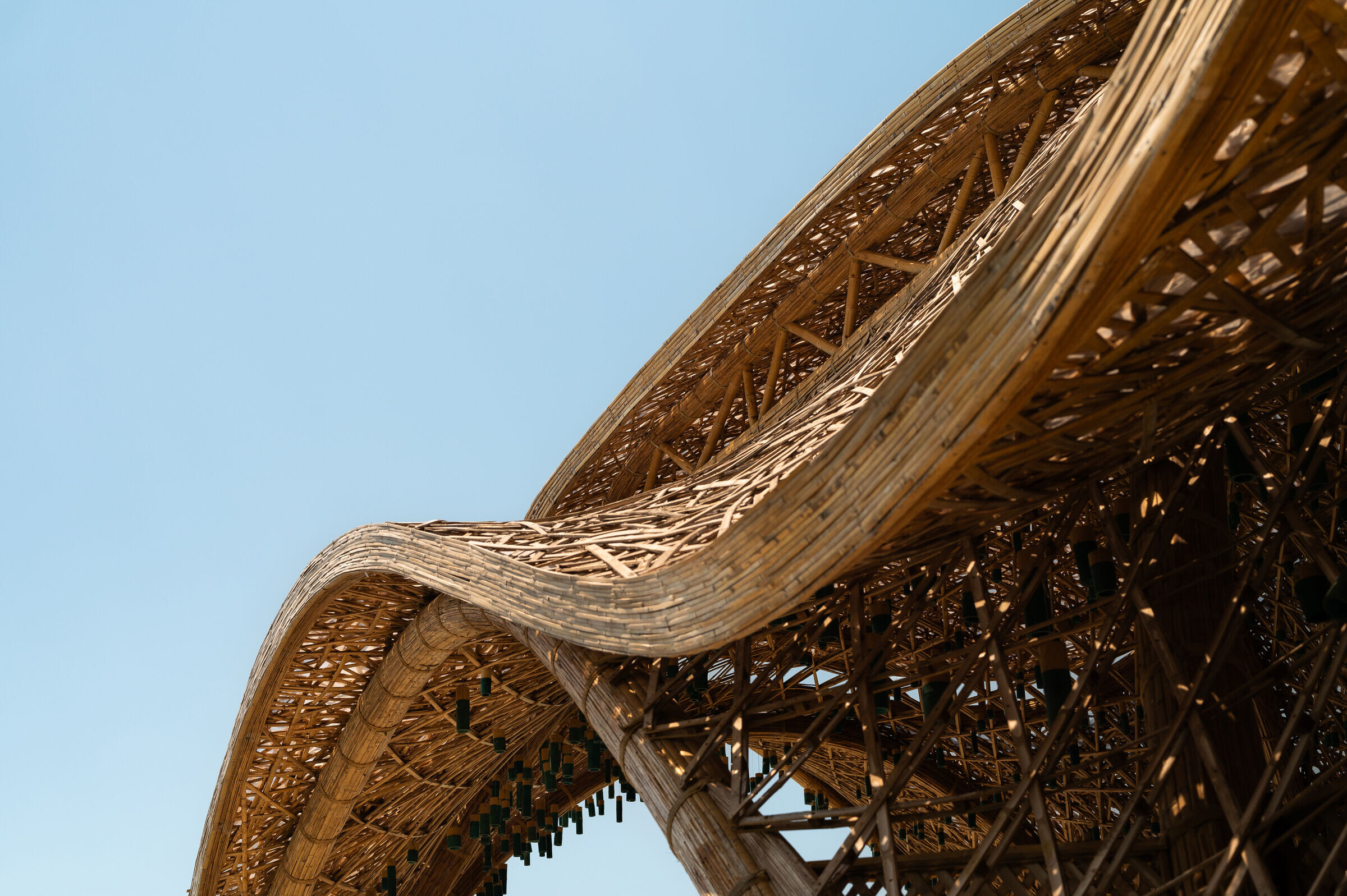
The Bio-Parametric style structures for this project were designed using complex computational processes and through the development of specific computer algorithms.

Some examples of these technologies include the use of Python, a programming language commonly used for software and web development. Arquitectura Mixta used Python for the development of mathematical curves used to create the undulations in the roof structures, referencing the ocean waves. Subsequently, environmental analysis algorithms were employed to adapt the shapes and efficiency of the structures in response to rain and solar radiation, ensuring the comfort and performance of the structures in different weather conditions. By utilizing Galápagos, a tool that works with genetic optimization algorithms, the design of the structures was optimized, identifying the most efficient support points for each structure.

Some of these processes and technologies are utilized by architects worldwide who work with conventional construction systems like concrete and metal. However, it is the first time in the world that these technologies have been applied in bioconstruction, making these types of bioconstructions truly unique on a global scale.


