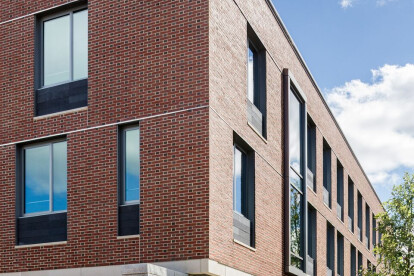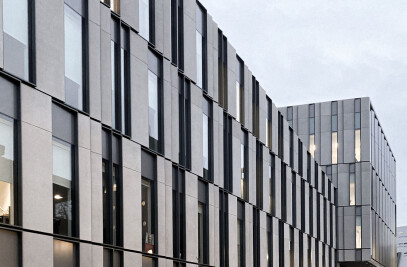Student life at Bates College in Lewiston, Maine, centers on a rich residential and campus culture. Ann Beha Architects(ABA) completed a campus plan, exploring the revitalization of underutilized campus buildings, investment in the surrounding neighborhood, integration ofcampus programs with new student housing, campus landscape initiatives, and development of a multi-phase plan forimplementation.
As the first completed phase of the campus plan, ABA’s design for Kalperis and Chu Halls, which comprise the newStudent Residences and Campus Life Center, creates a new campus gateway and student communityon Campus Avenue, the college’s main street. The new mixed-use complex houses more than 240 students and a retailcommons with the campus bookstore as well as amail and print shop. Together, the brickandglass buildings create a new anchorfacility for the college, visitors, and the community.
The facilities provide year-round accommodations and programming, hosting research conferences and residents duringsummer months. Mixing residence halls with retail services creates a multifunctional cornerstone for the campus.
Material Used :
1. Windham Millwork — Custom Oak Paneling
2. Morin Brick — Custom Water-struck Brick Cladding & Pavers
3. TAKTL UHPC — Custom Concrete Rain Screen Panels
4. Vermont Stone Art — Custom Granite Cladding
5. Kawneer — Curtain Wall and Storefront
6. EFCO — Aluminum Windows — 325X
7. USG — Acoustical Ceiling Tile — Mars Climaplus
8. Norton Industries — Wood Grille Ceiling
9. Sloan — Plumbing Fixtures
10. Kohler — Plumbing Fixtures
11. Atlas — Carpet
12. Interface — Carpet
13. Forbo — Flooring — Marmoleum Resilient Linoleum
14. Tandus Centiva — Luxury Vinyl Tile Flooring
15. Best Tile — Porcelain Floor Tile — Classique Glazed
16. Daltile — Porcelain Wall Tile — Veranda
17. CertainTeed — Asphalt Shingles — Landmark Pro
18. Guardian — SunGuard Glass






























