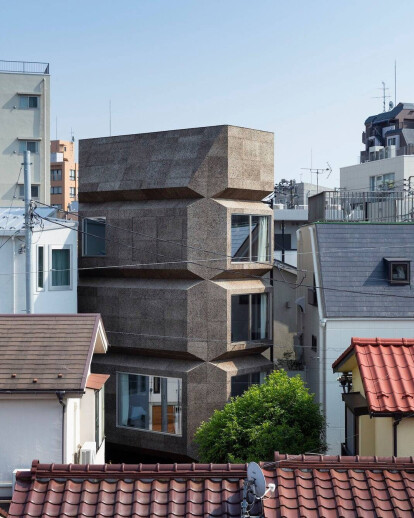Built for a couple, their two children, and their two cats, this combined residence and office on a tiny urban lot features bay windows on all sides. Our research into bay windows from around the world revealed that they take many forms and play many appealing roles, from a device for bringing in light to a type of furniture for sitting on to a decorative interface with the city. Our design features bay windows on every floor and every side of the building, giving the residents many options for where to spend their time. In this tower, windows become sites for sitting, writing, sleeping, decorating, and many other activities.
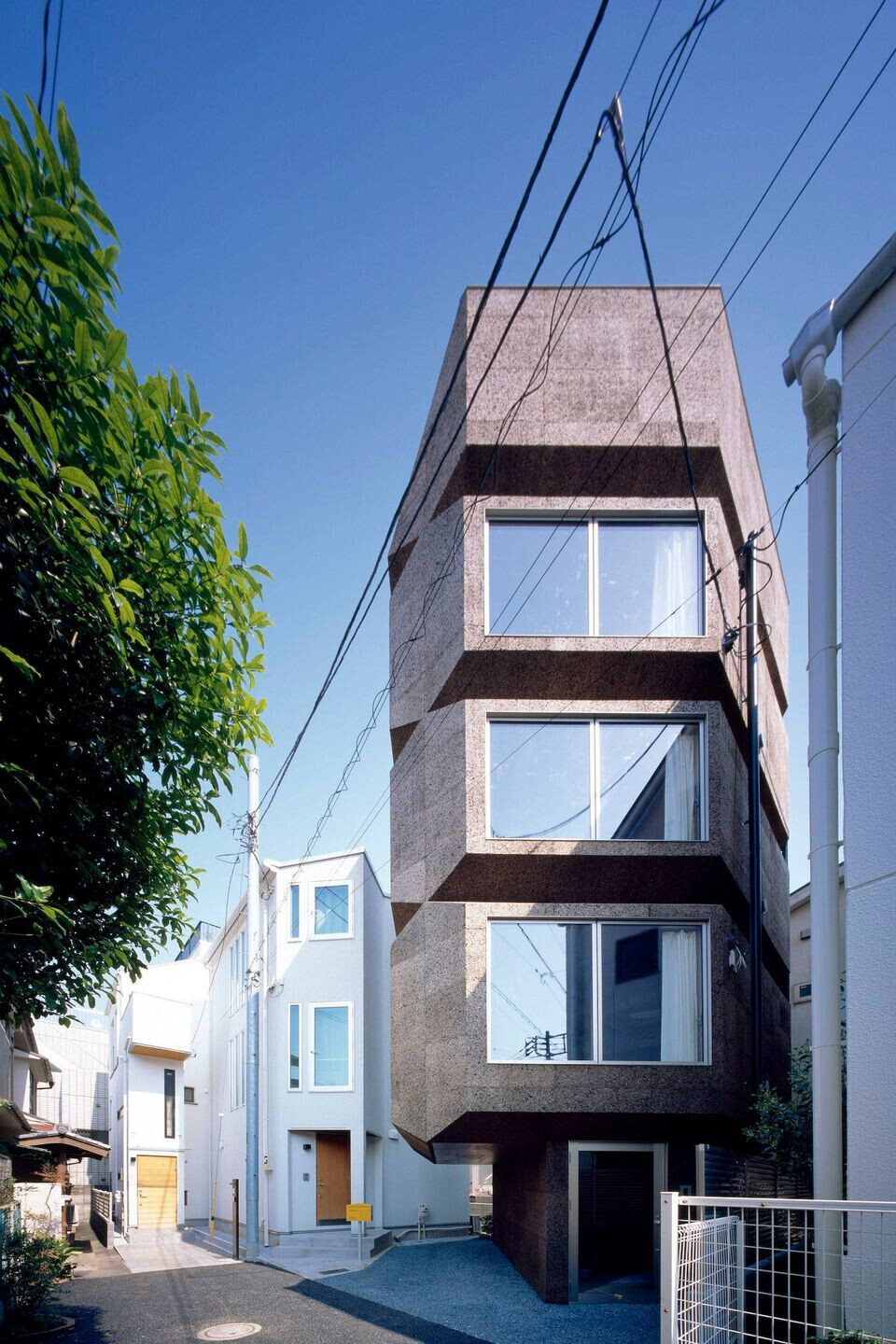
Another important consideration was how to construct a positive relationship between the tower and the buildings surrounding it, most of which are single-family houses. The fate of new buildings on tiny urban lots is often to block the windows of surrounding buildings, leading to a sense of suffocating confinement for neighbors. We solved the problem by slicing off the corners of the building, creating pockets of space in the four corners of the lot.
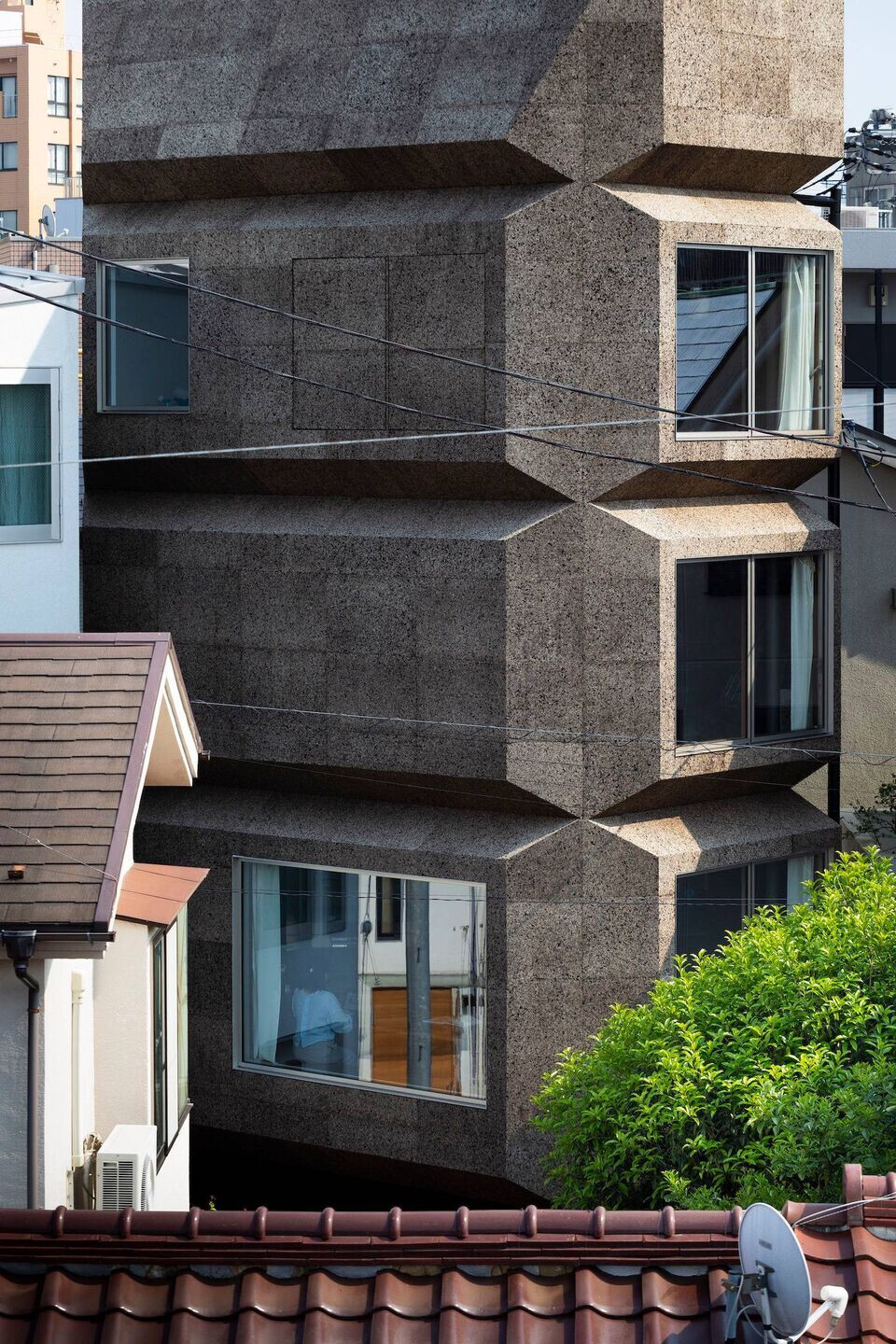
For the tower’s residents, these pockets are little gardens, while for neighbors, the expanded space in front of their windows in a sense turns them into bay windows, too. Slicing off the corners resulted in an octagonal footprint. In many Asian countries, octagons are viewed as lucky according to feng shui. This shape is also extremely effective in reducing turbulence in the airflow around the building.
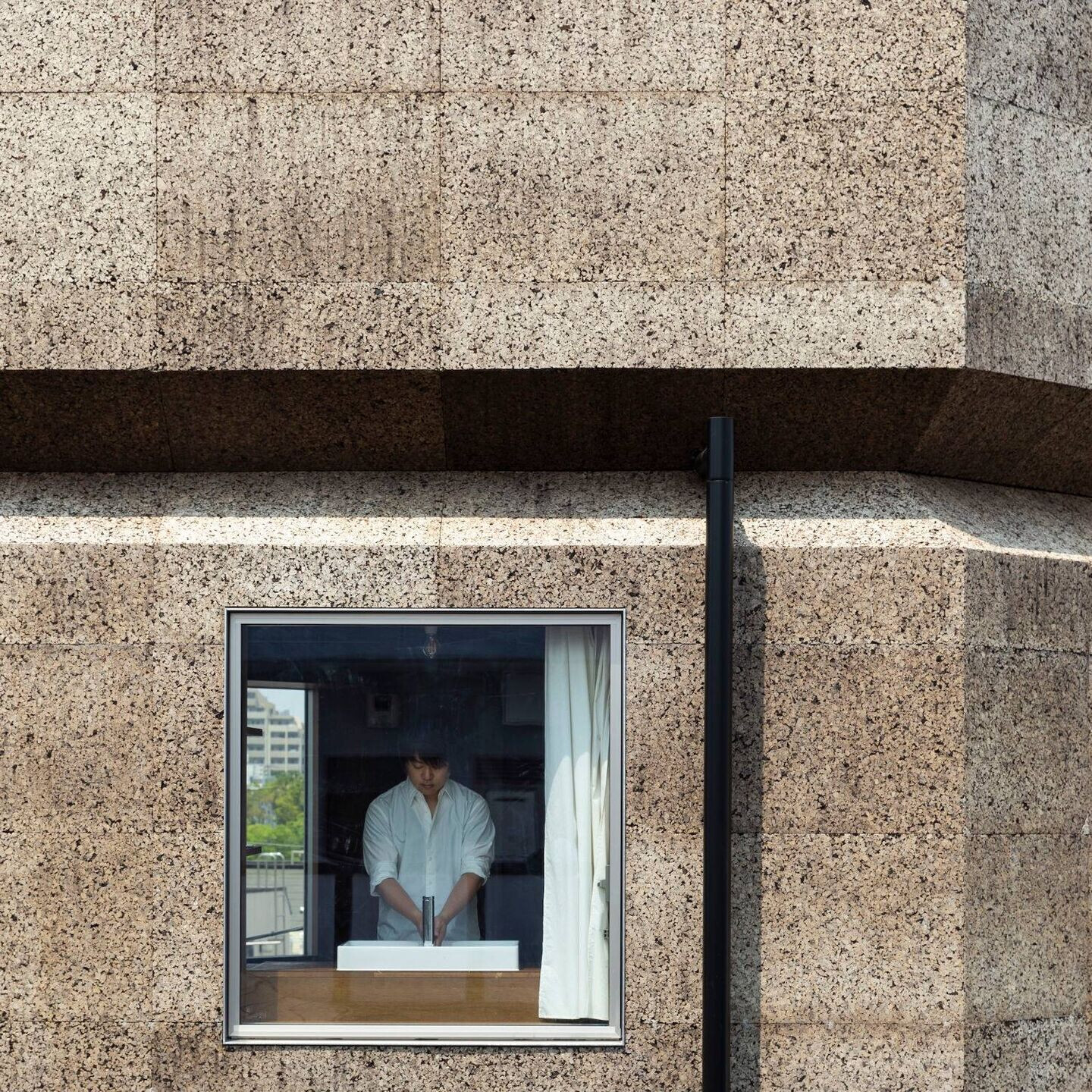
In addition, we analyzed the surrounding microclimate in order to reduce reliance on mechanical devices such as air conditioning as much as possible. By observing simulations of light, wind, and heat conditions that included surrounding buildings, we came up with three types of bay window: transparent windows to let in light; windows that function like openable walls, blocking light and heat but letting in breezes; and windows that function like fixed walls, blocking both heat and breezes.
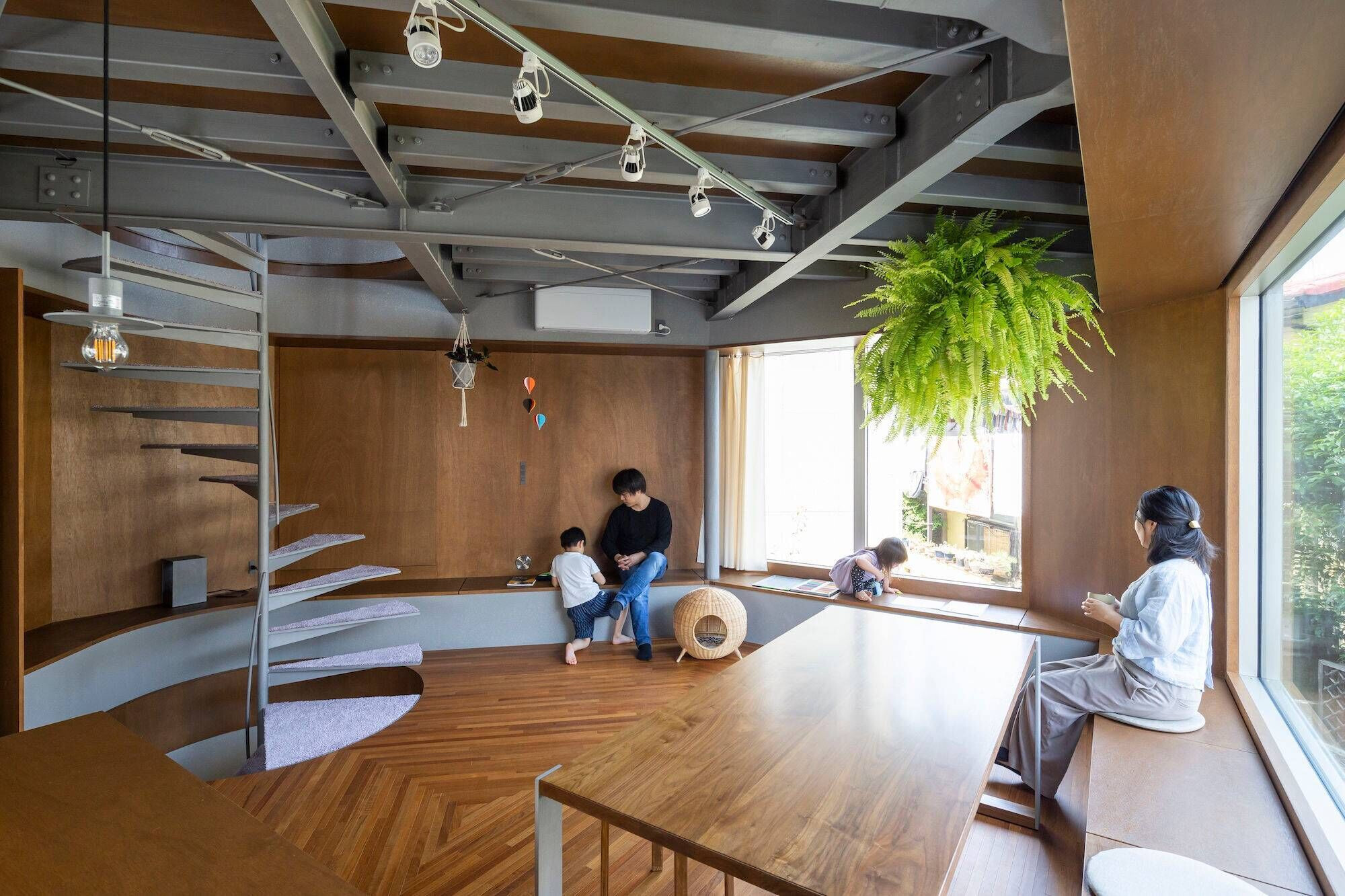
We distributed these three types of window throughout the building in a way that maximized their efficacy in terms of light, ventilation, and heat. Nevertheless, at certain times of the year parts of the house have a high heat load. To address this issue, we covered the exterior with carbonized cork, which is light, highly insulating, rot resistant, and easy to work with. The carbonized cork serves as high heat-capacity insulation to lower the heat load.
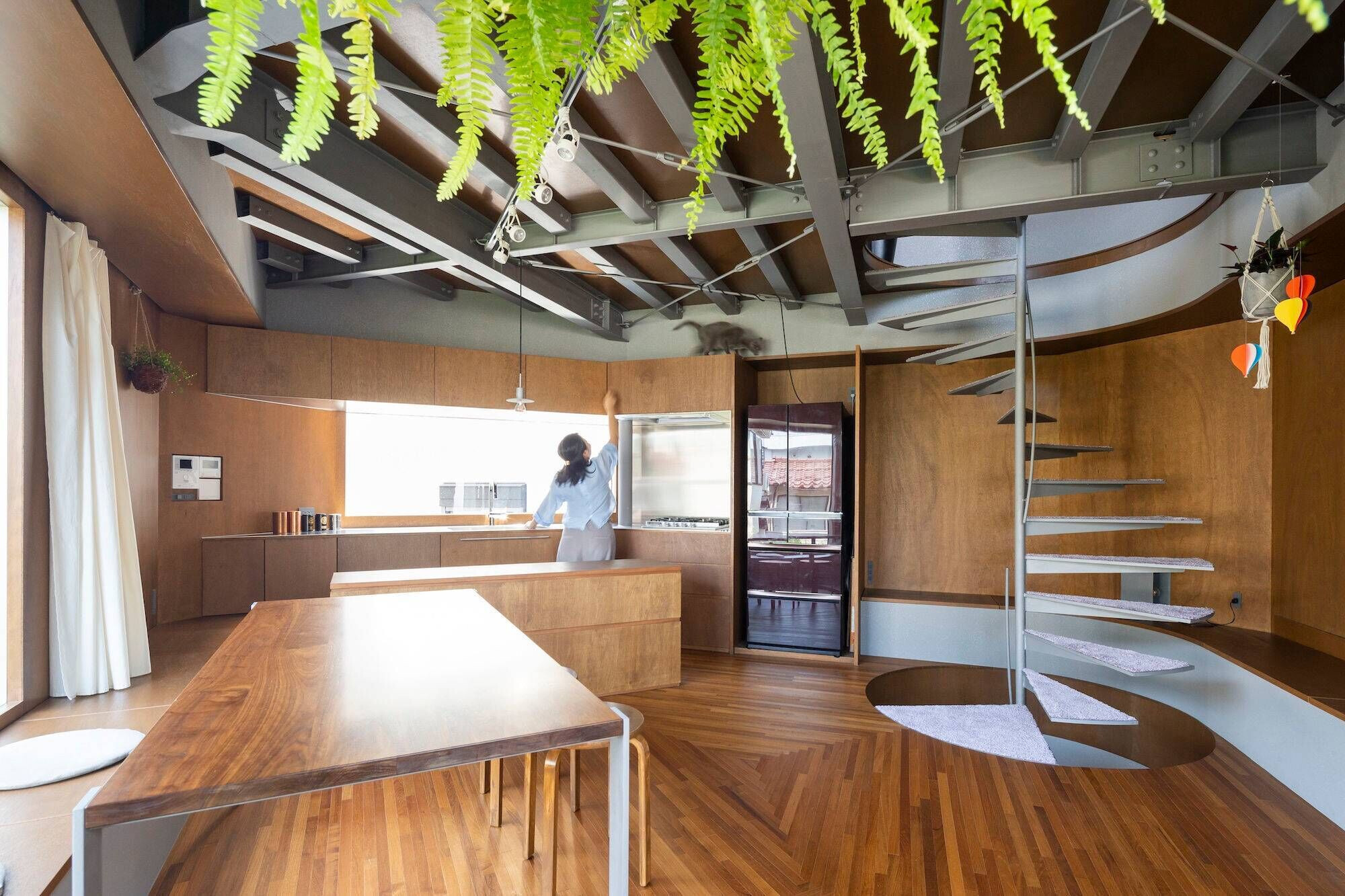
The tower contains a variety of places whose environments vary according to season, time, floor, and orientation. The family’s two cats show them the place which has the perfect mix of sunlight, temperature, and breezes at any given moment.
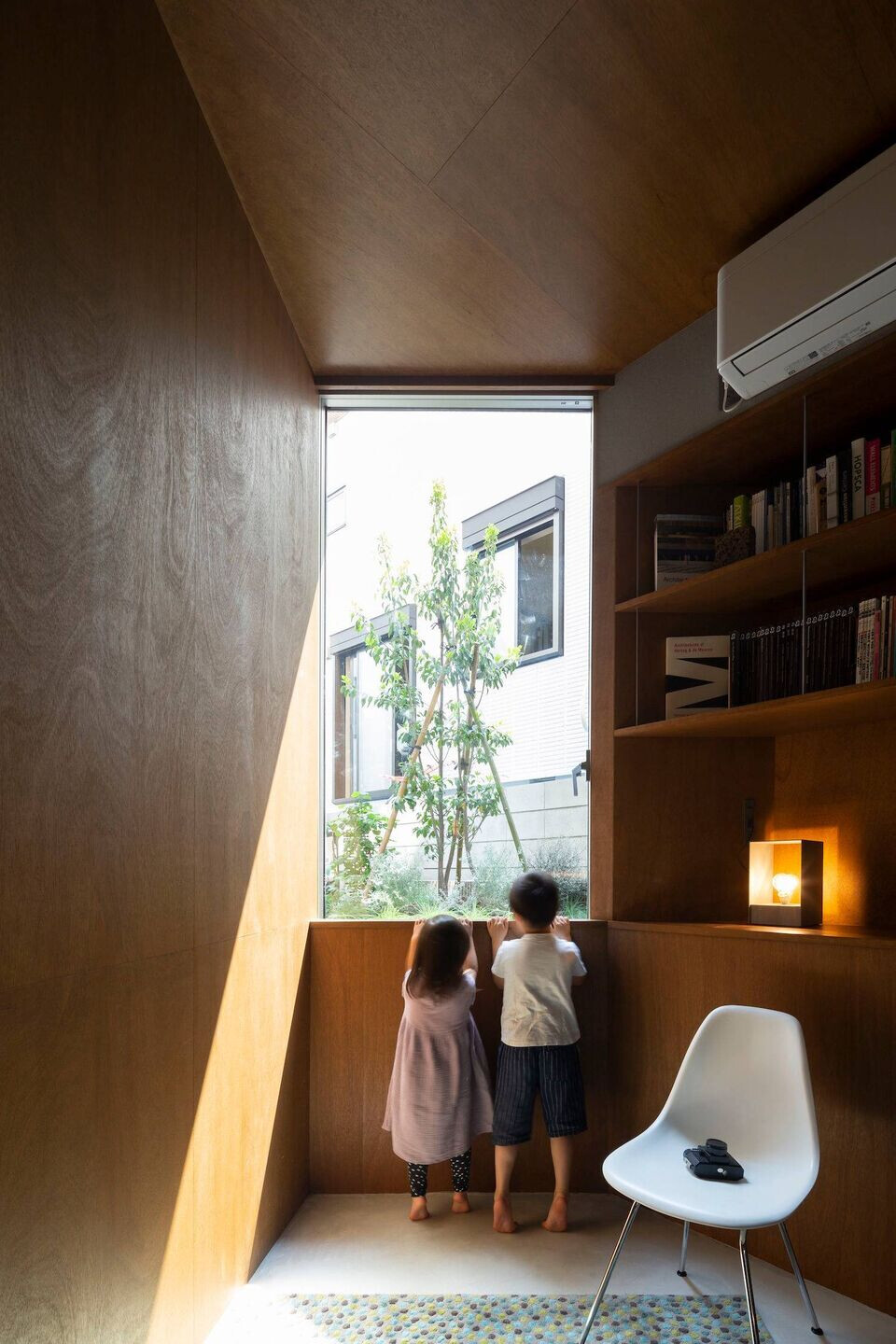

Material Used :
Exterior Cladding
1. EIFS, ACM, or other: Hard wood chip cement board t=18, Nichiha
2. Moisture barrier: Urethane-coated waterproof, DYFLEX
3. Other cladding unique to this project: Carbonized Cork, AMORIM
Roofing
Other: FRP waterproof, DYFLEX
Windows
Metal frame: Systema 710, YKK AP
Glazing
Glass: Low-e double glazing, AGC
Doors
Entrances: EXIMA31, YKK AP
Hardware
1. Locksets: Goal
2. Closers: Ryobi Geopro
3. Pulls: Agaho basis 192, WEST
Interior Finishes
1. Paints and stains: Clear wood wax, OSMO & EDEL
2. Wall coverings: Lauan plywood
3. Resilient flooring: Teak flooring 35mm wide, Showa Yotal
4. Carpet: Smoozy 1609 fielder, Oshima Pros
5. Special interior finishes unique to this project: Plastering with mica, AICA;
6. Phenolic resin paint with mica, Kansai Paint
Furnishings
1. Chairs: Aalto stool
2. Tables: Custom order (we designed)
Lighting
1. Interior ambient lighting: Straight tube LED lamp, DN lighting (indirect lighting)
2. Task lighting: Custom order (we designed)
3. Exterior: Au47881LED, Koizumi
