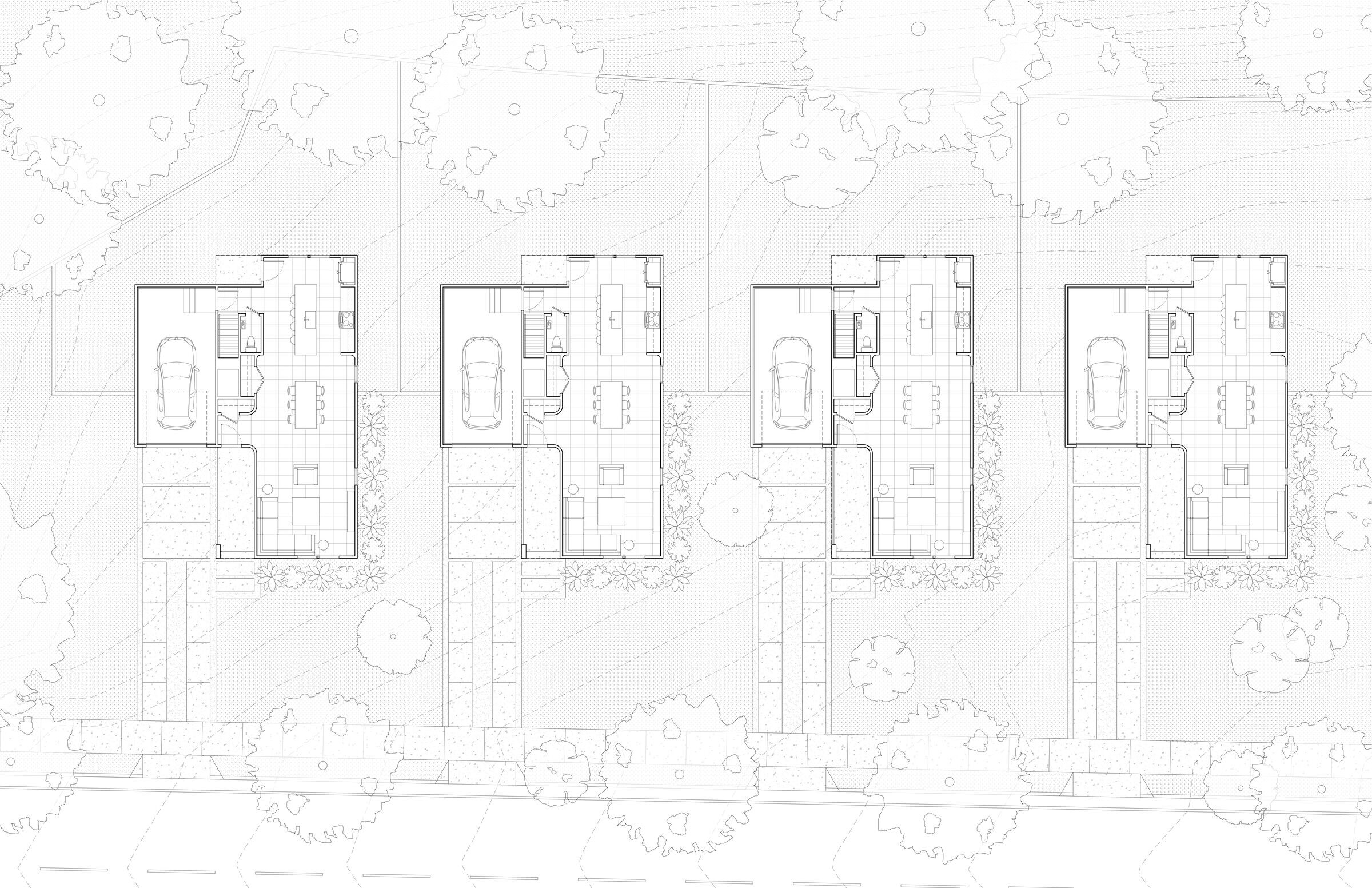Baywood Ave is a modest infill development in Greenville’s Arcadia Hills neighborhood. The 0.38-acre site is minutes from the city center but had remained underutilized given the host of complex challenges that are inherent to the property. The parcel is oddly shaped and sandwiched between an institutional building and an interstate highway, making it an anomaly within the neighborhood.
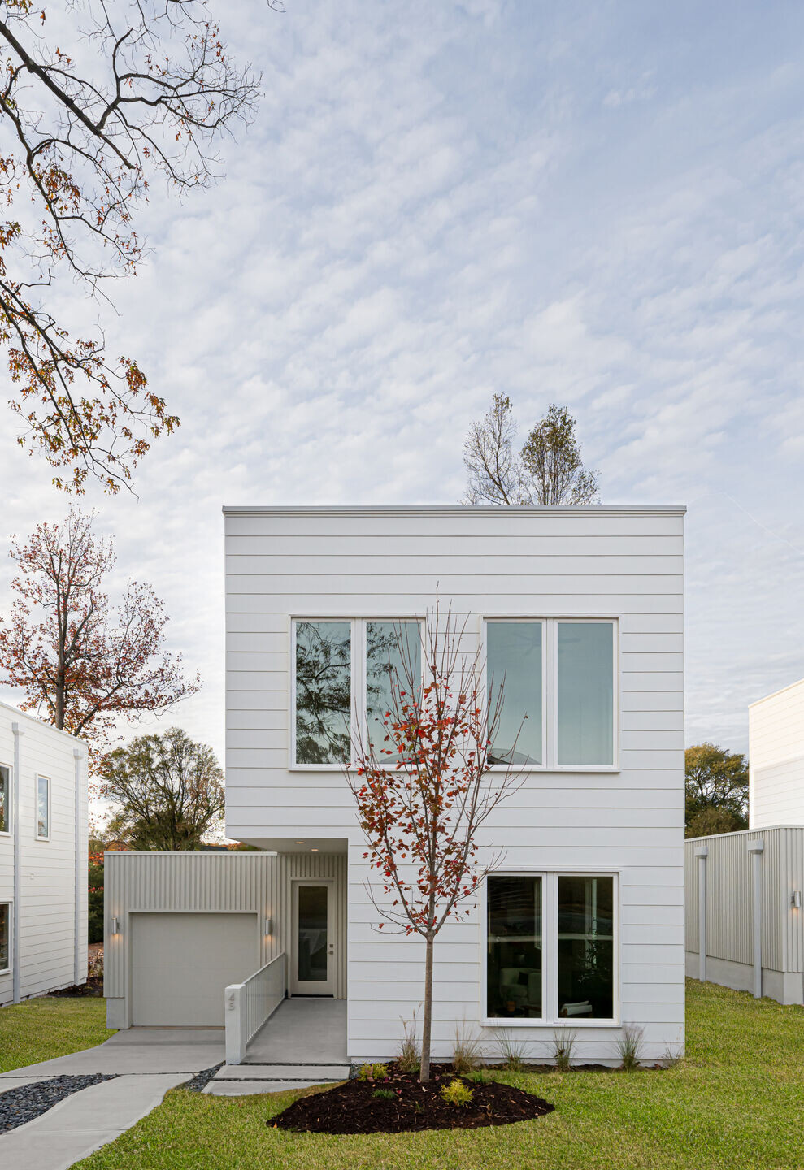
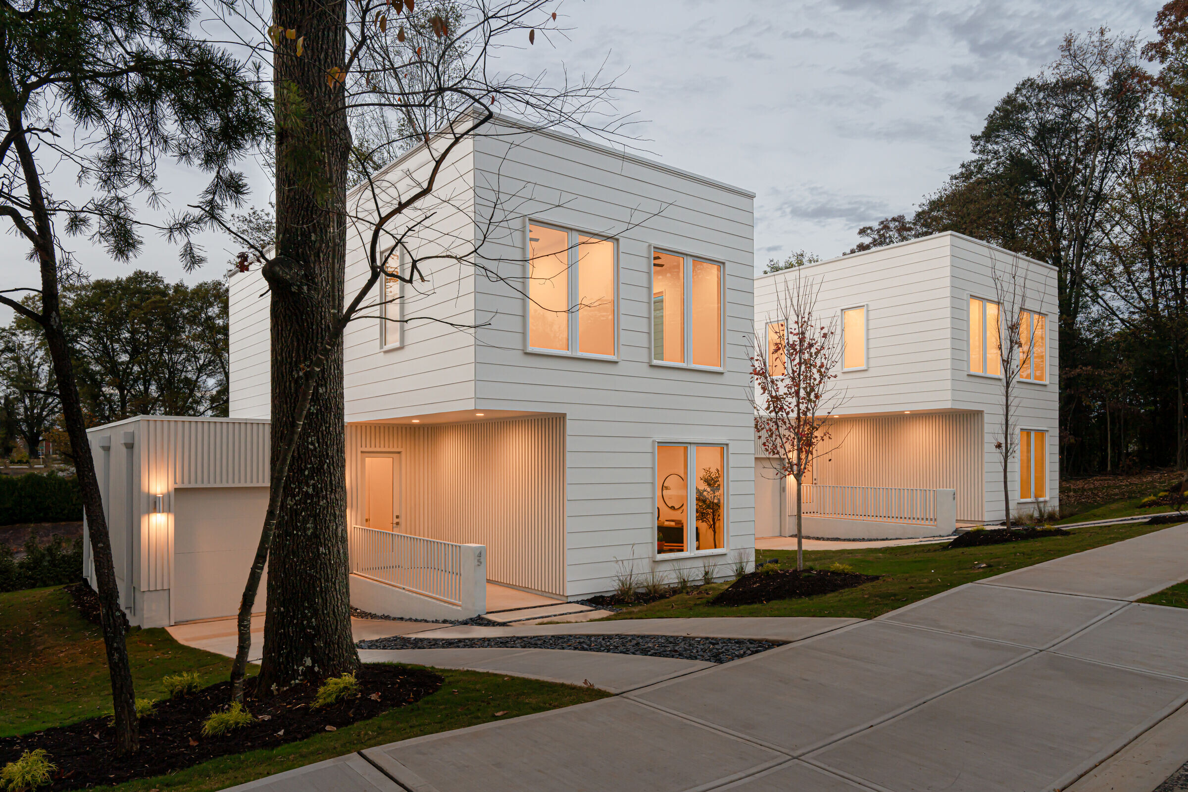
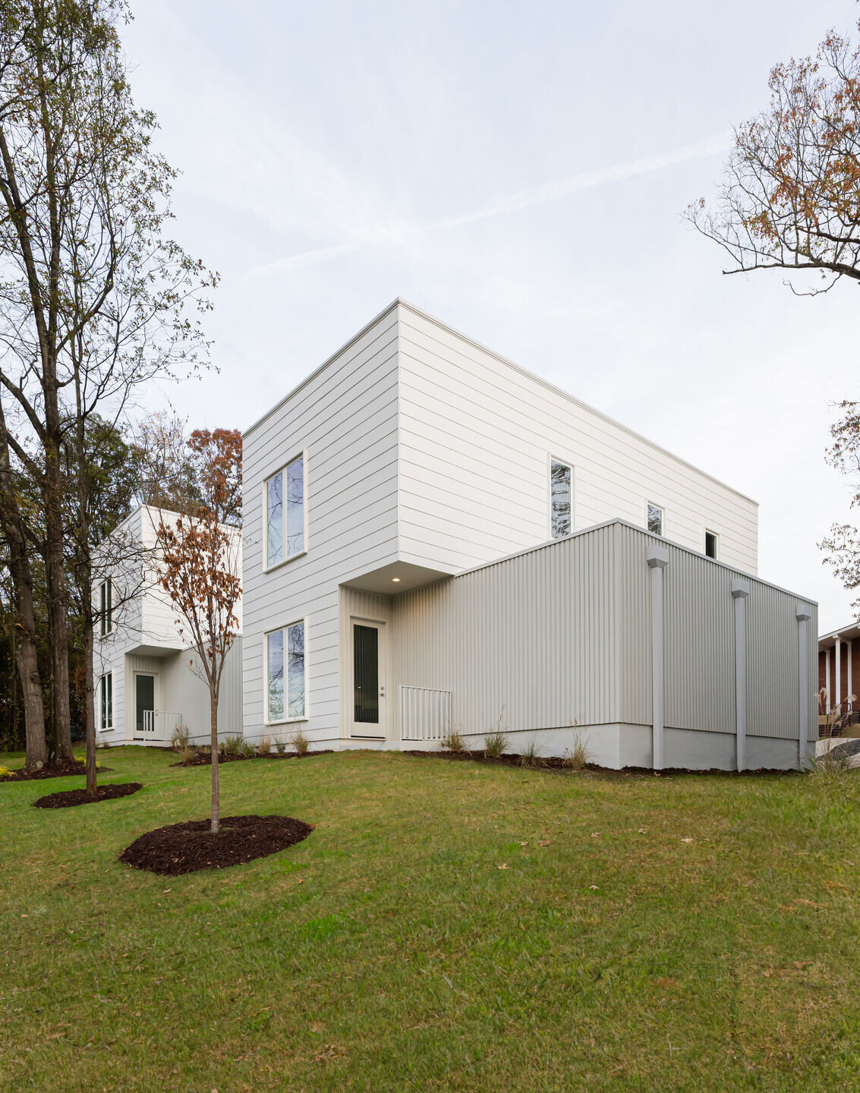
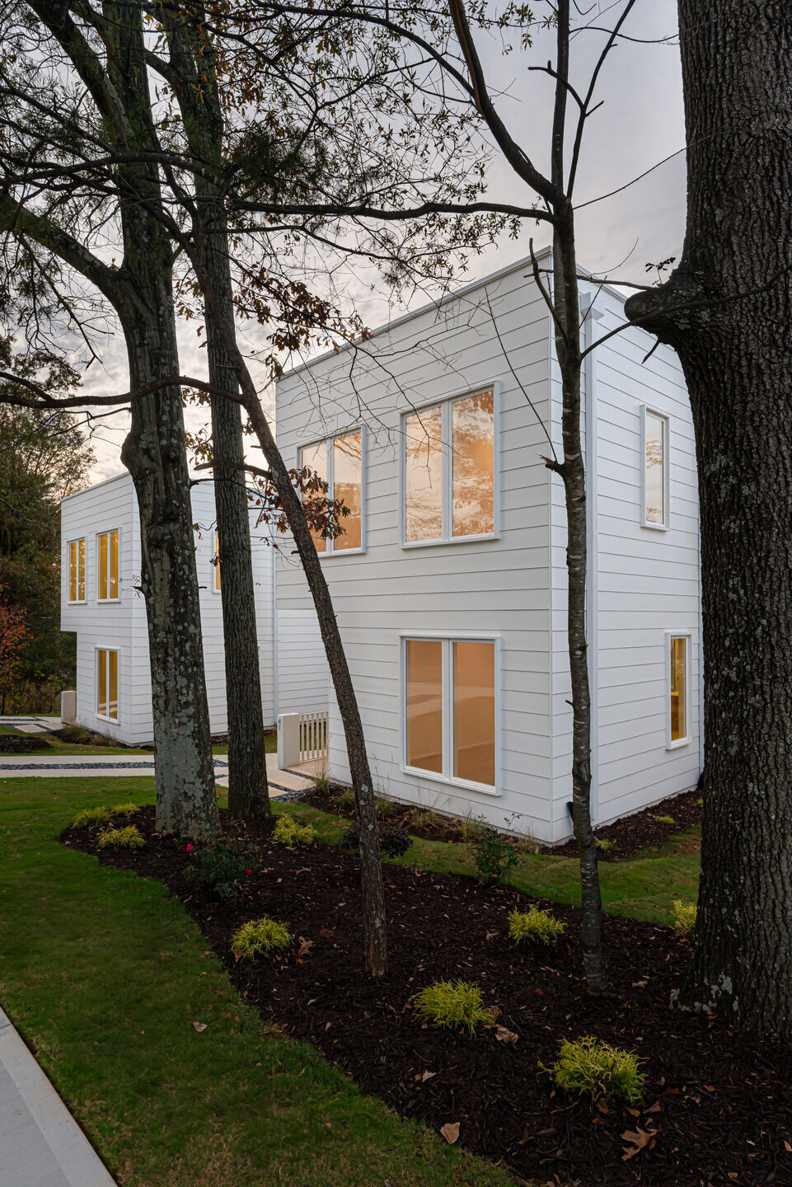
The first stages of the project involved close collaboration with the city planners to strategically divide the lot into four properties with equal street frontage and to then determine setback lines and other building parameters consistent with that of the context. An architectural position for the buildings was established with the primary objective being to utilize single-family detached houses, but to articulate them in a way that alludes to a denser urban fabric.
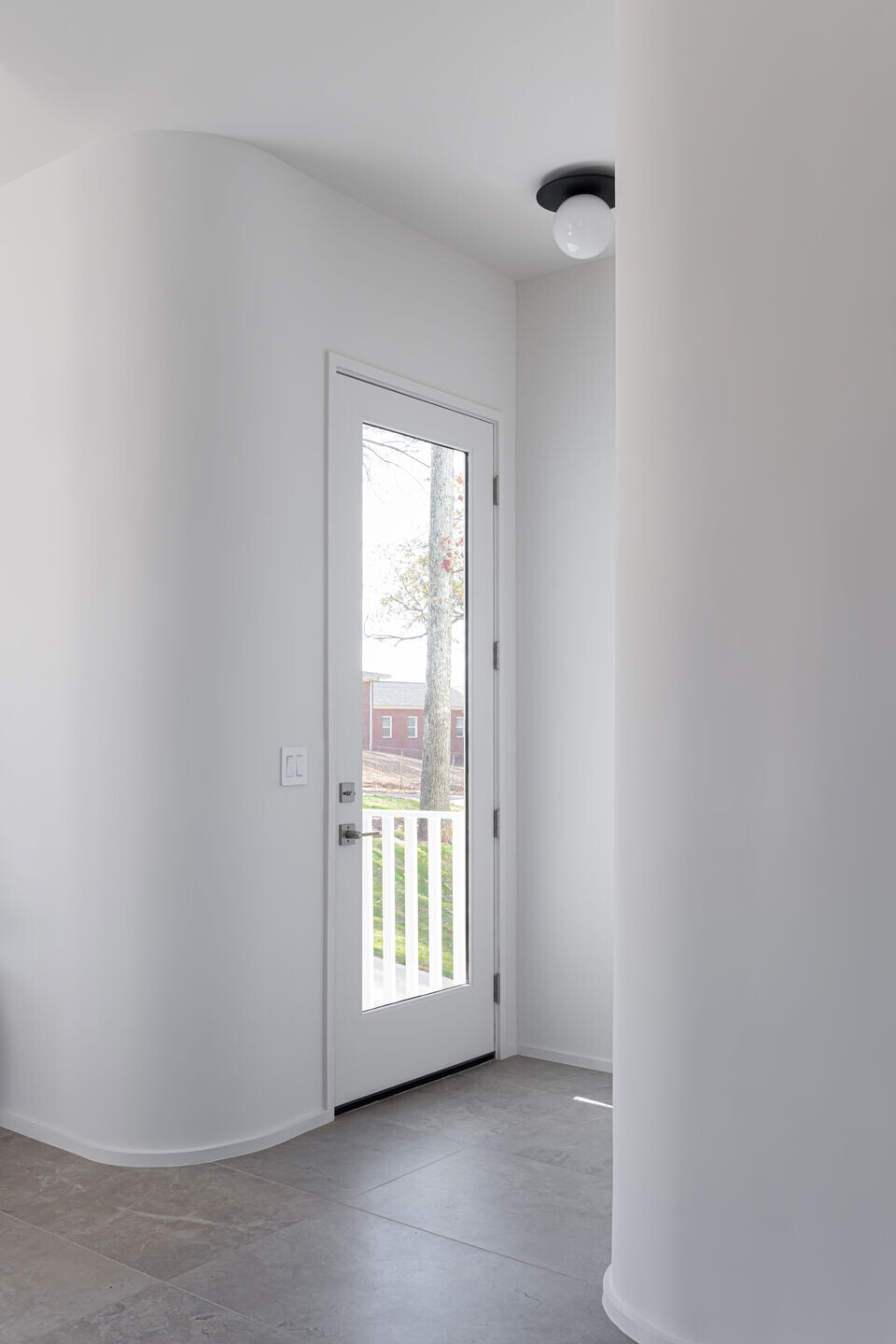
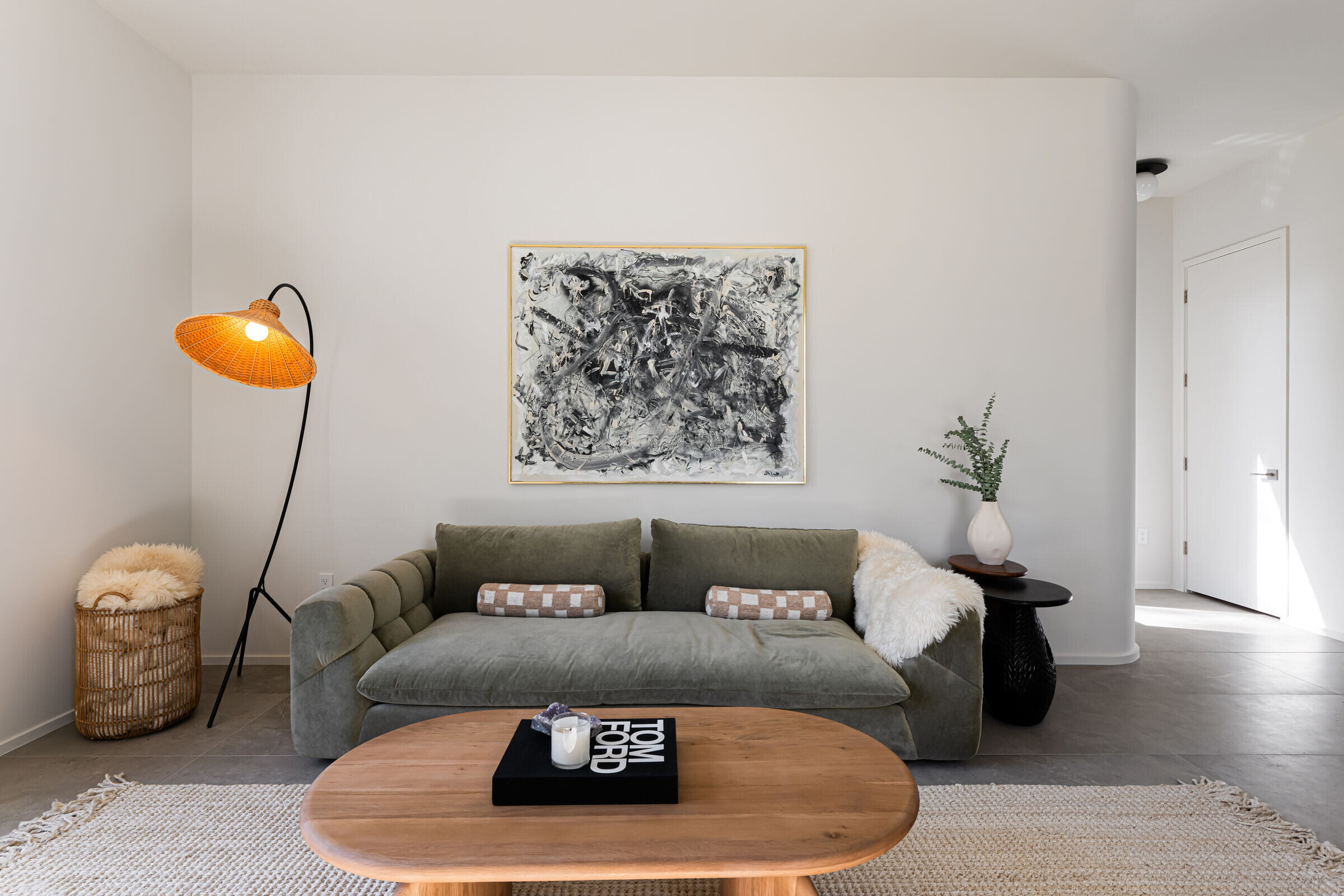
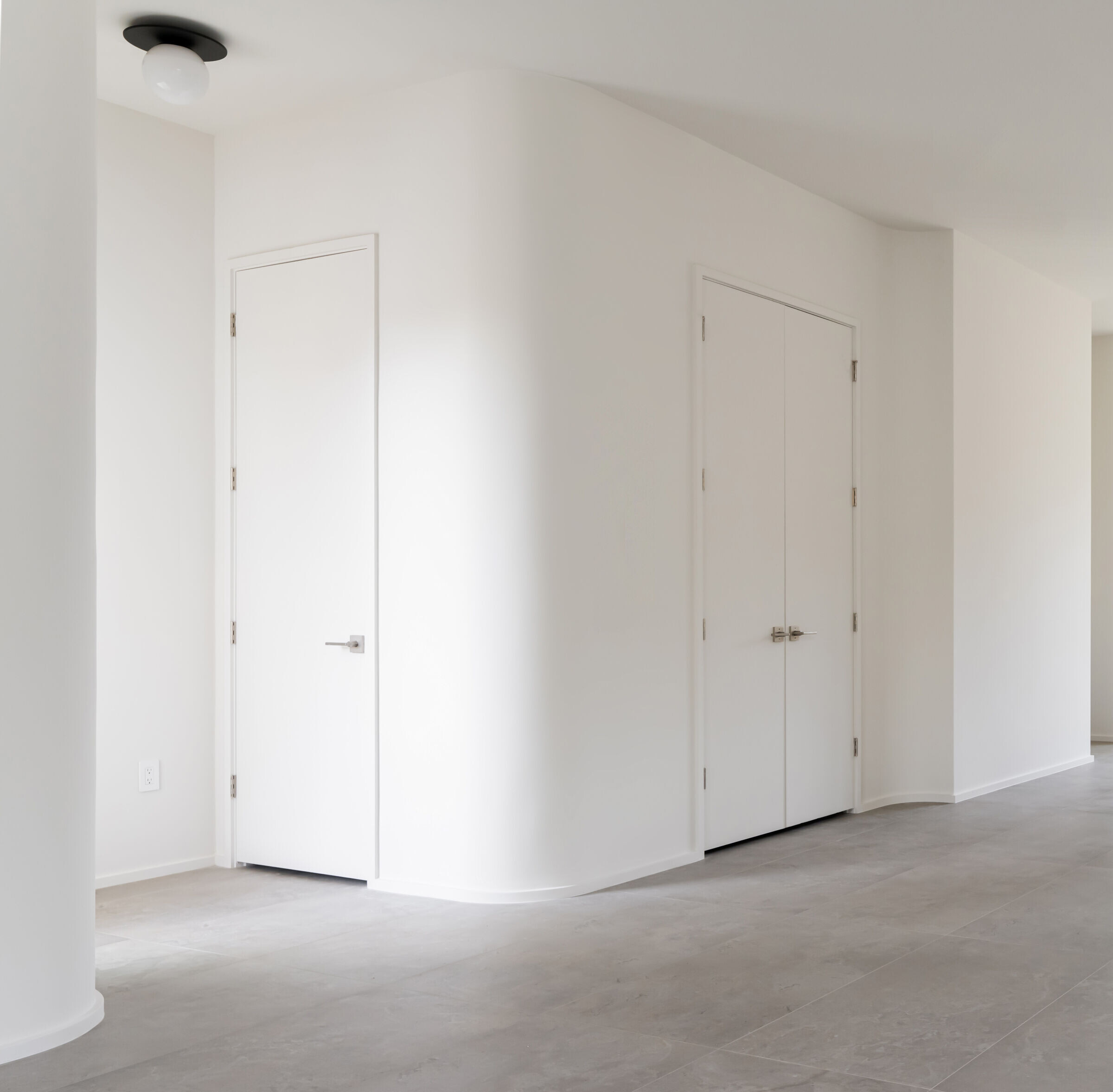
The houses were subsequently conceived, in both plan and form, as two-story townhomes. The first level of each building has been pinched and pulled to reduce the distance between the houses, fill out the individual parcels, and create a more consistent street wall. This gesture also produces a recessed front porch, rear porch, and a single car garage for each house. This ultimately creates a visual affect, particularly when viewed at an angle, of a more urban building type.


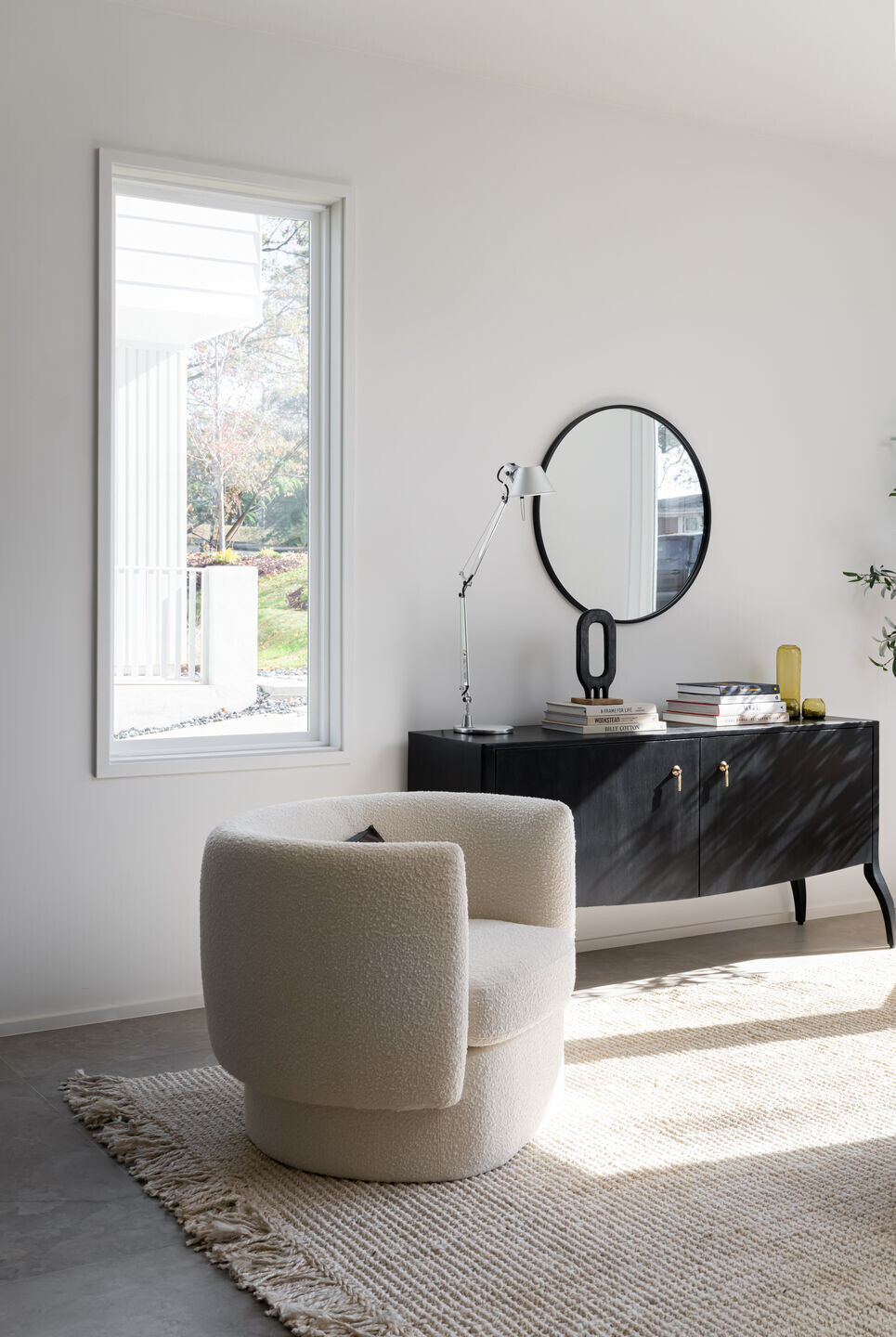
It is incremental urbanism that is sensitive to the context, economically viable, and makes the most of an overlooked and leftover piece of the city. Each house is roughly 1,800 SF and features 3 bedrooms and 2 and a half bathrooms. The materials are among the most common and cost effective in the area but have been executed utilizing subtle detailing strategies that allow them to maintain their familiarity while expressing the contemporary nature of the overall design.
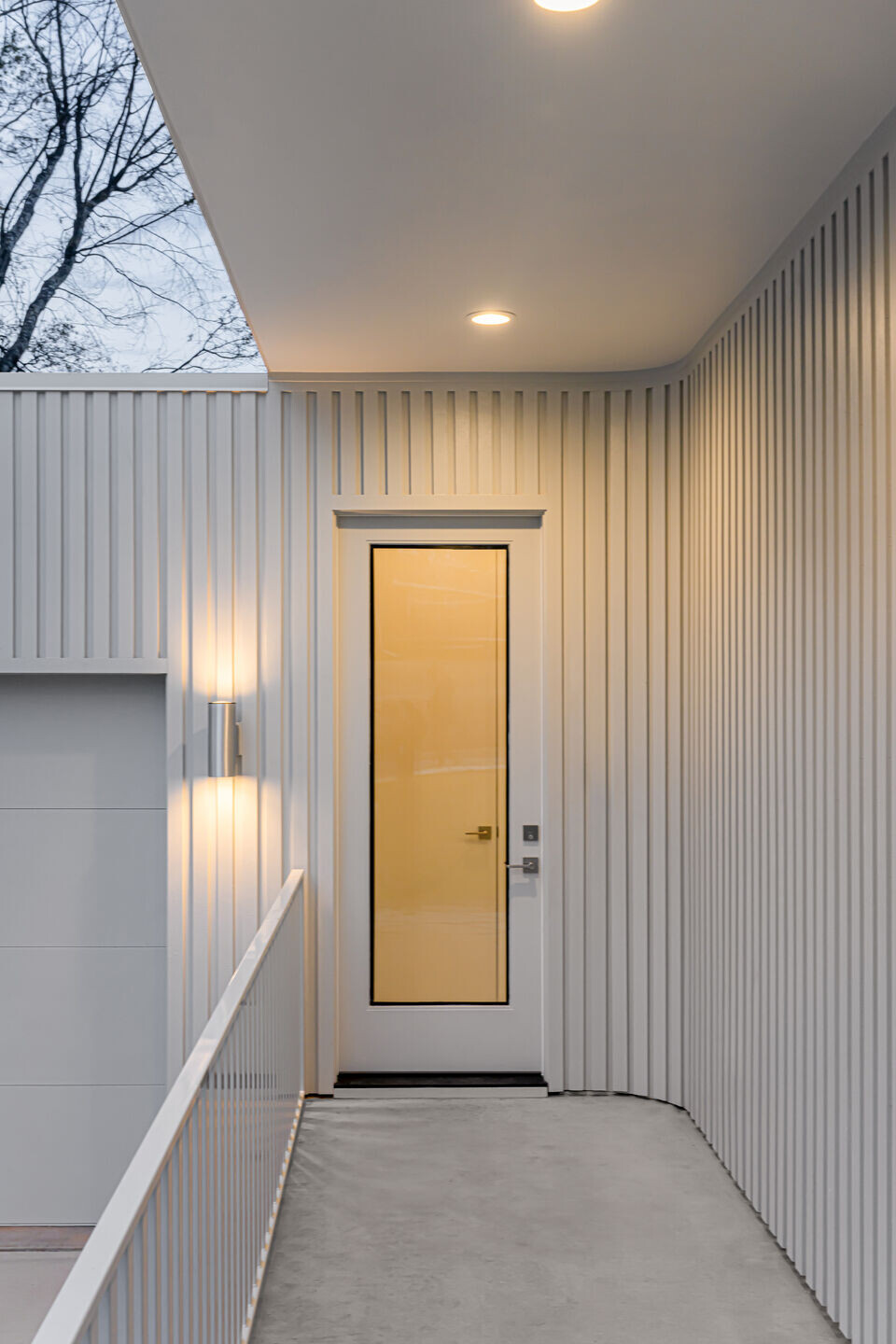

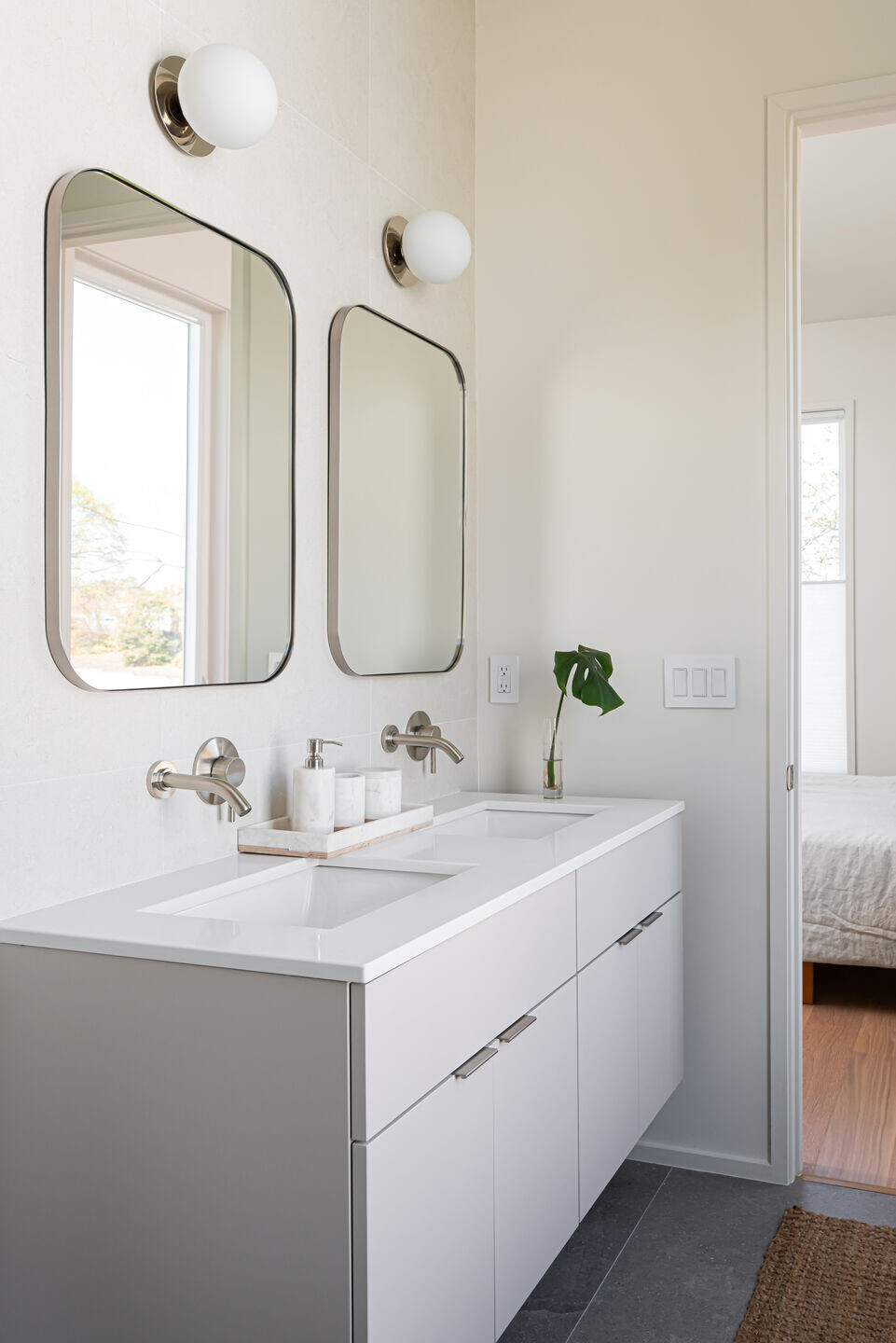
The interiors have several features that distinguish the project from comparable speculative developments including tile floors throughout the first level, a large contemporary kitchen, and subtle curves that soften the overall look and feel.
