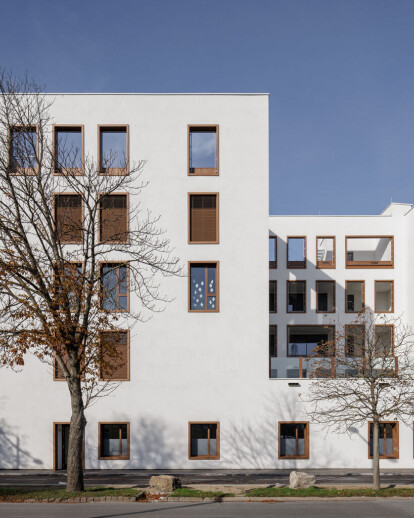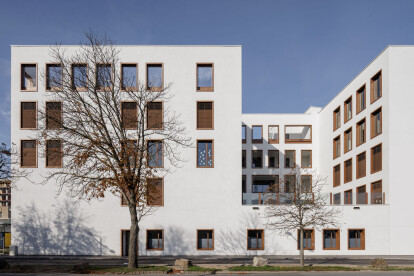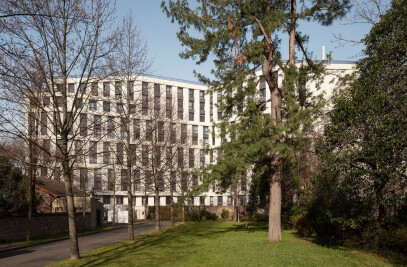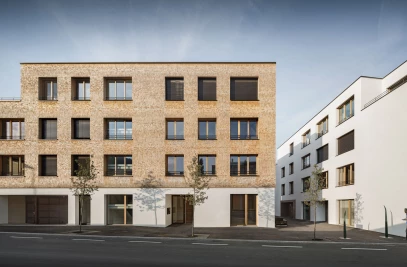A great project for education: The new campus was intended to ensure the social infrastructure in the district and contribute to the highest quality of schools and nurseries. The city of Vienna - the client - also aimed for a low-tech building with high energy efficiency and cost-effectiveness in maintenance and operation. The new campus with its 17.000 m² GFA accommodates eight educational areas and three children's groups for 1,100 pupils in three wings. Along the busy Breitenfurter Strasse, the complex creates a clear spatial edge, while opening up towards the quieter area and the neighbouring green space. The organisation of the façades with only two window formats is formally exciting. The project is precisely embedded in its surroundings and adapted to the urban planning conditions: For example, the main entrance area was designed with reference to the courtyard of a former factory. New spatial concepts for new learning: the individual educational areas form self-contained building sections that are accessed from the spacious communication zone.
Modular structure, intelligent energy concept: Significant for the communication between inside and outside are the deep recesses in the light-coloured plastered façades, which expand the visual perspectives. The arrangement of the building wings makes it possible to create a large, well-screened garden on mature ground, which opens up to the open space of the entire neighbourhood. An auditorium inside offers a view from the main entrance into the garden. The eight educational areas are equipped with flexibly usable rooms and terraces. The materiality of the buildings conveys stability of value, while the openness for new, modularly organised educational concepts is rooted in the structure.
The organisation of the energy input is also innovative: compact building volumes, precisely controlled ventilation as well as photovoltaics and geothermal energy reduce energy consumption as a whole and thus ensure economical maintenance and optimum efficiency.
















































