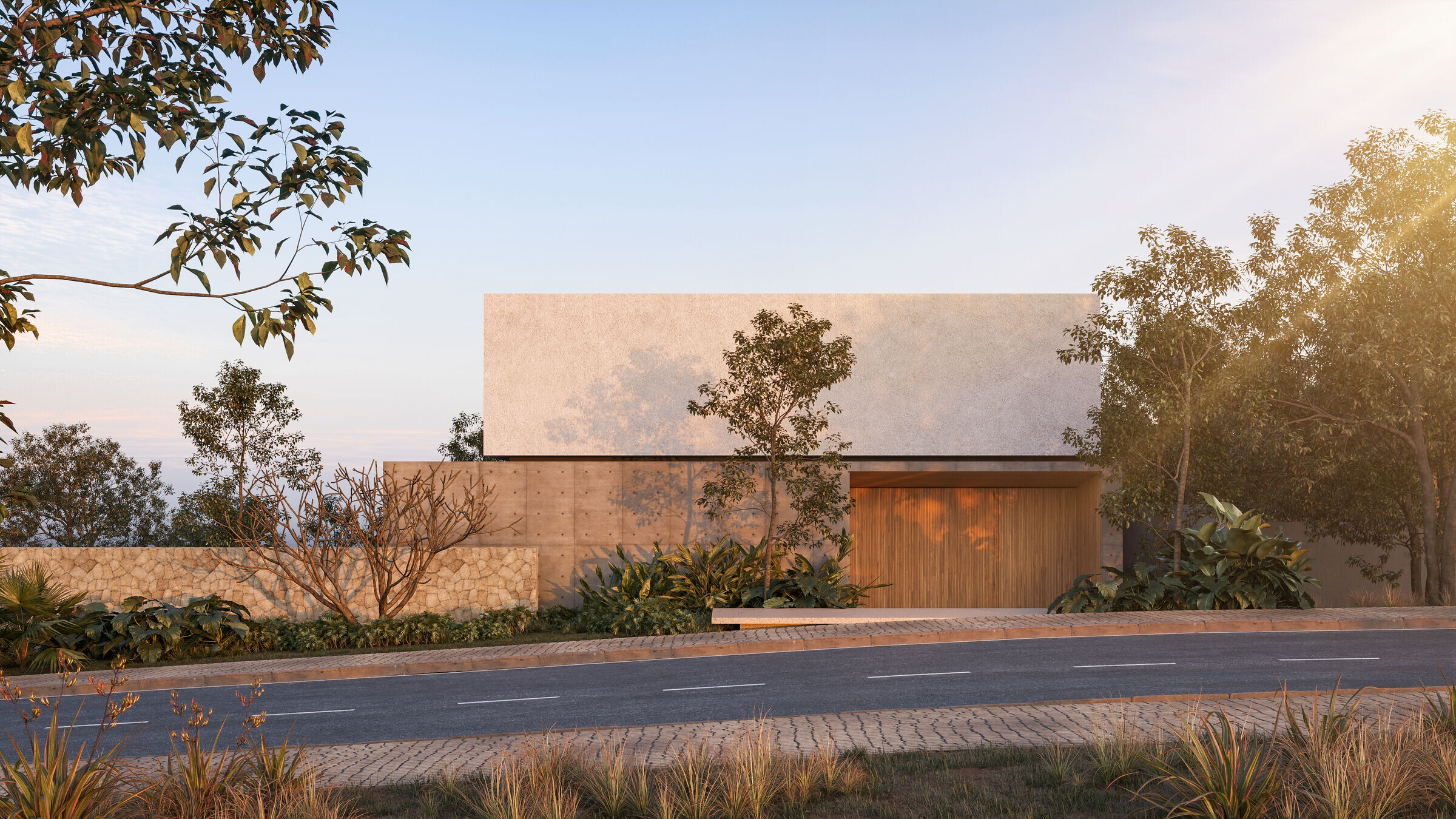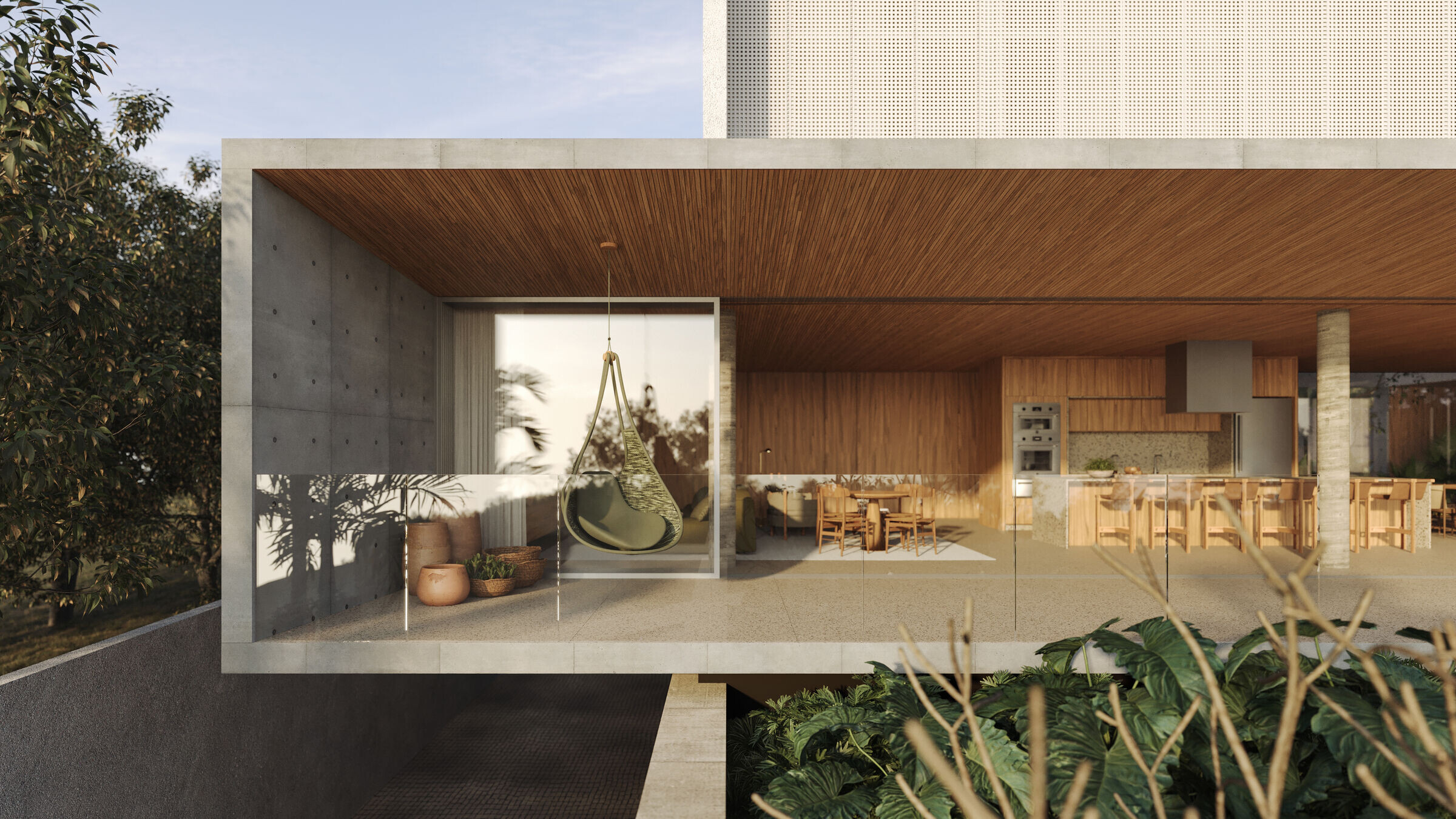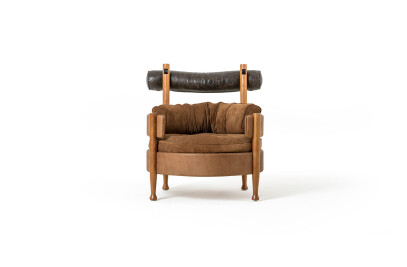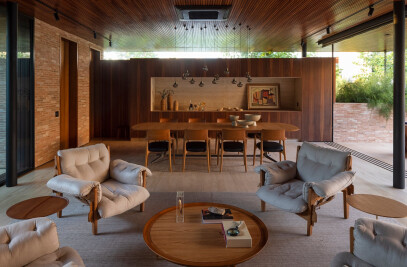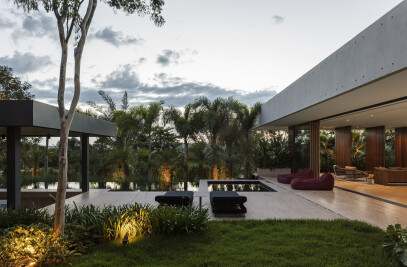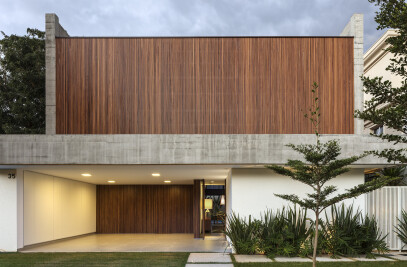The Block House is a project located in a gated community in Uberlândia that sought to explore the particularities of a corner lot with a steep slope for a better use of the lot. Located on the highest level, the architecture is made up of two monolithic blocks superimposed on each other, supported by a basement.
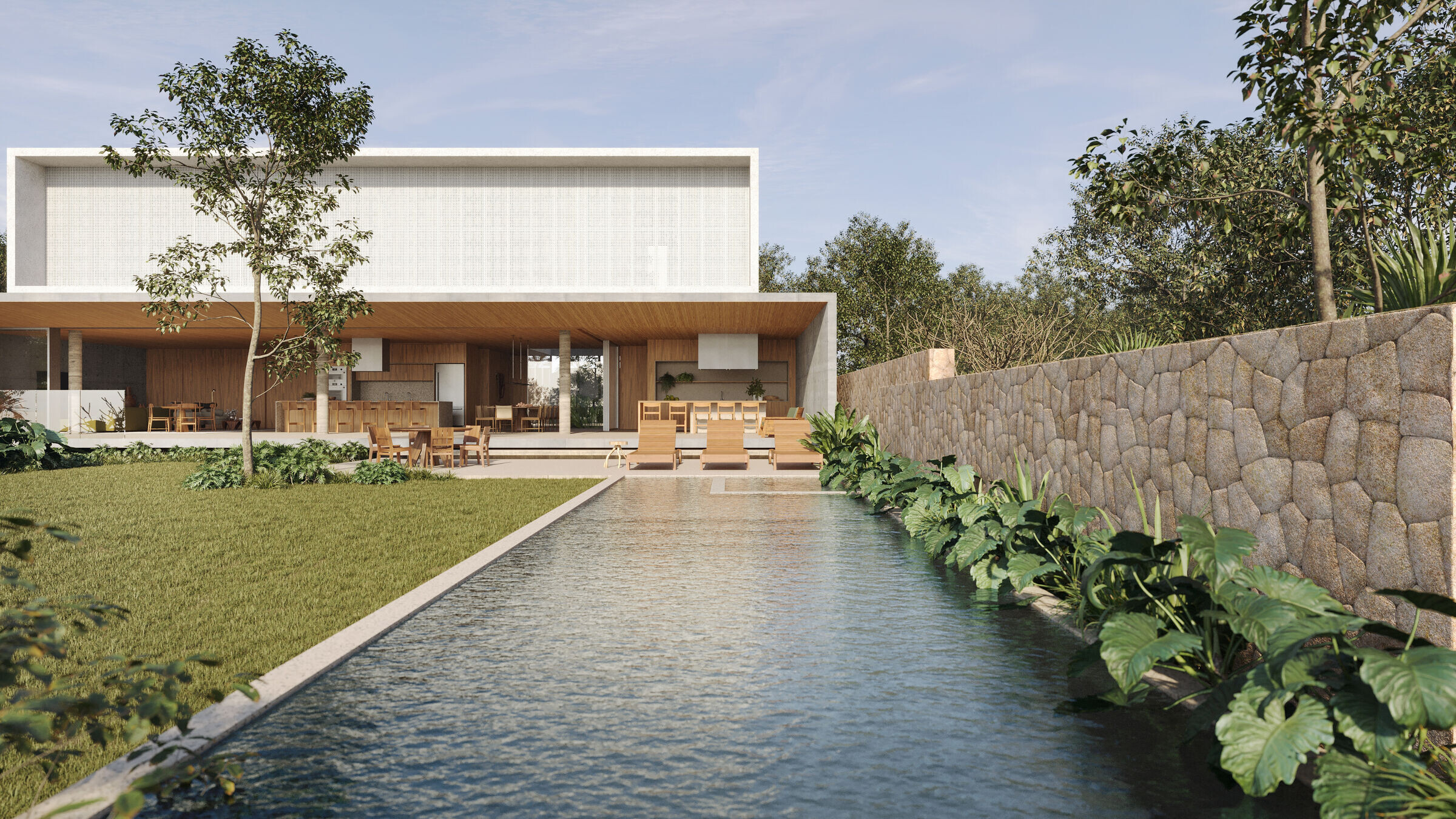
The sectoring is distributed in a well-defined manner on the three levels, allowing each block a specific function. The service area is located in the basement, and the social sector on the first floor extends to the leisure area, permitting greater integration of the living areas with the garden. On the upper floor, the intimate sector was designed where the en-suites were positioned for a privileged view of the city and protected by a muxarabi trellace that filters the sunlight and offers more privacy to the residents.
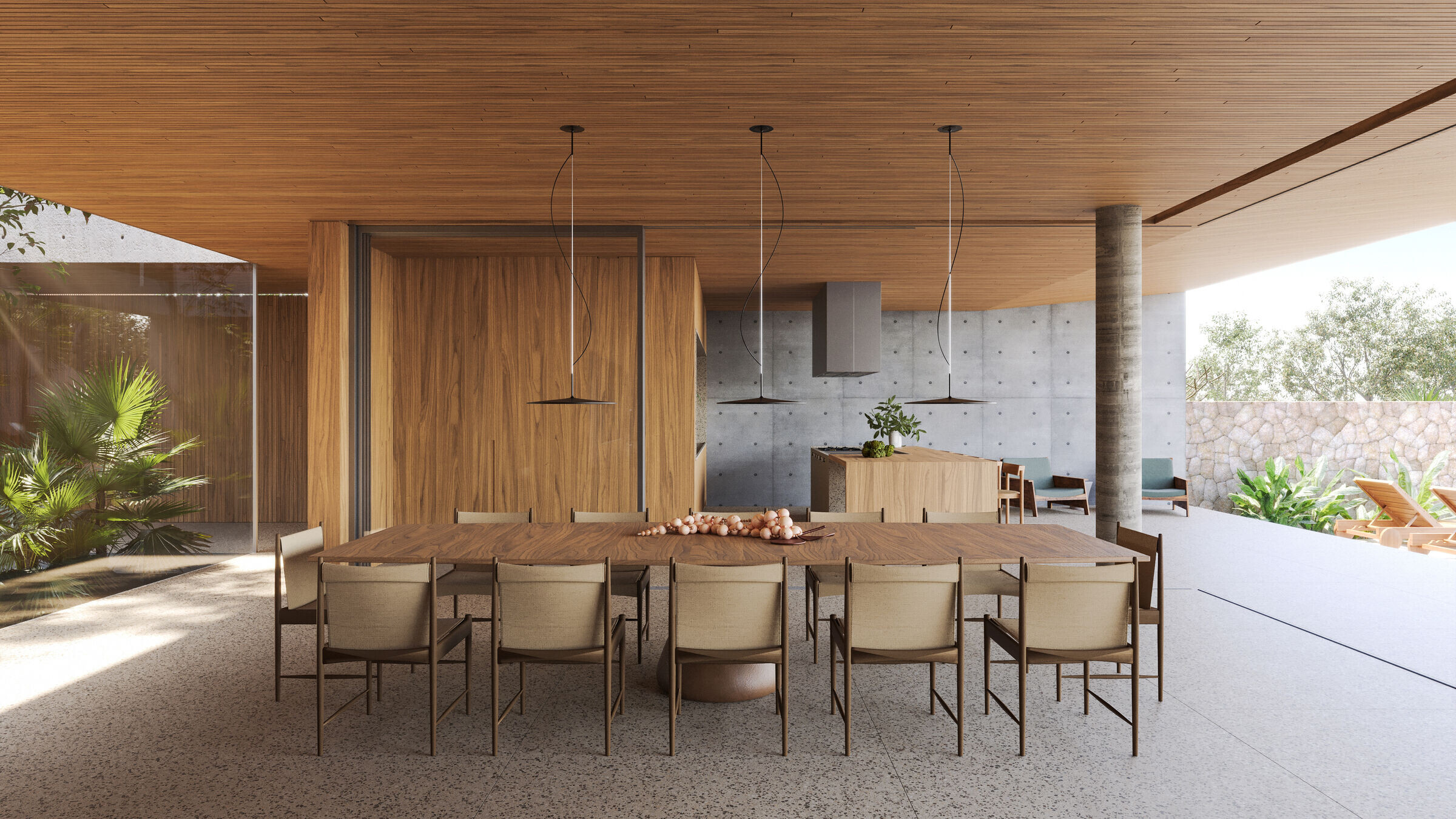

The materials used were chosen to emphasize the overlapping of the blocks, where one fulgent block rests on another of concrete. Along with the landscaping proposed for the outdoor and indoor gardens, the use of wood and natural stone sought to create more comfort and promote a greater sense of coziness.
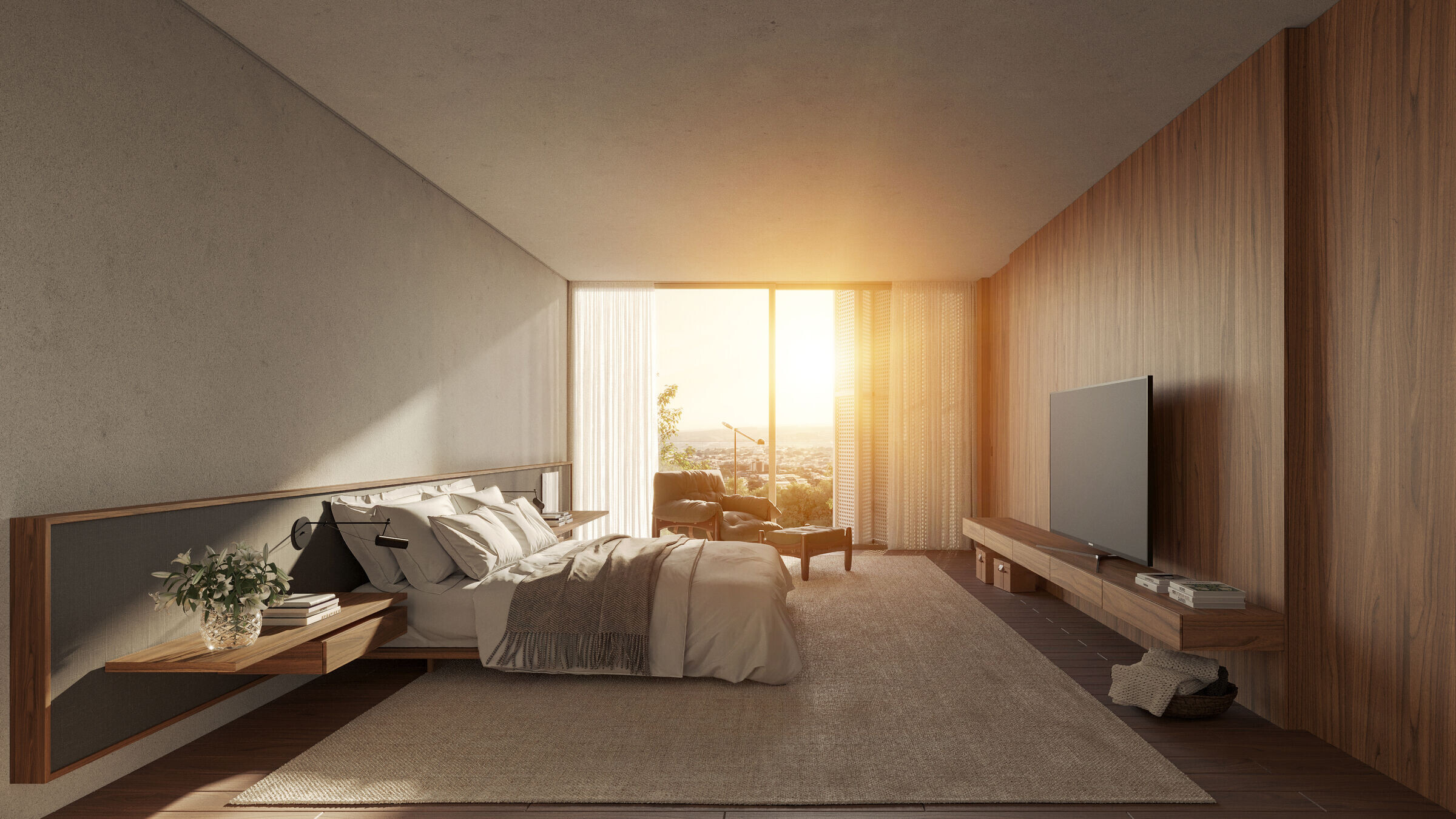
Team:
Architects: Aguirre Arquitetura
Other Participants: Alexandre Aguirre, Bruno Soler
Photographer: Studio Oito
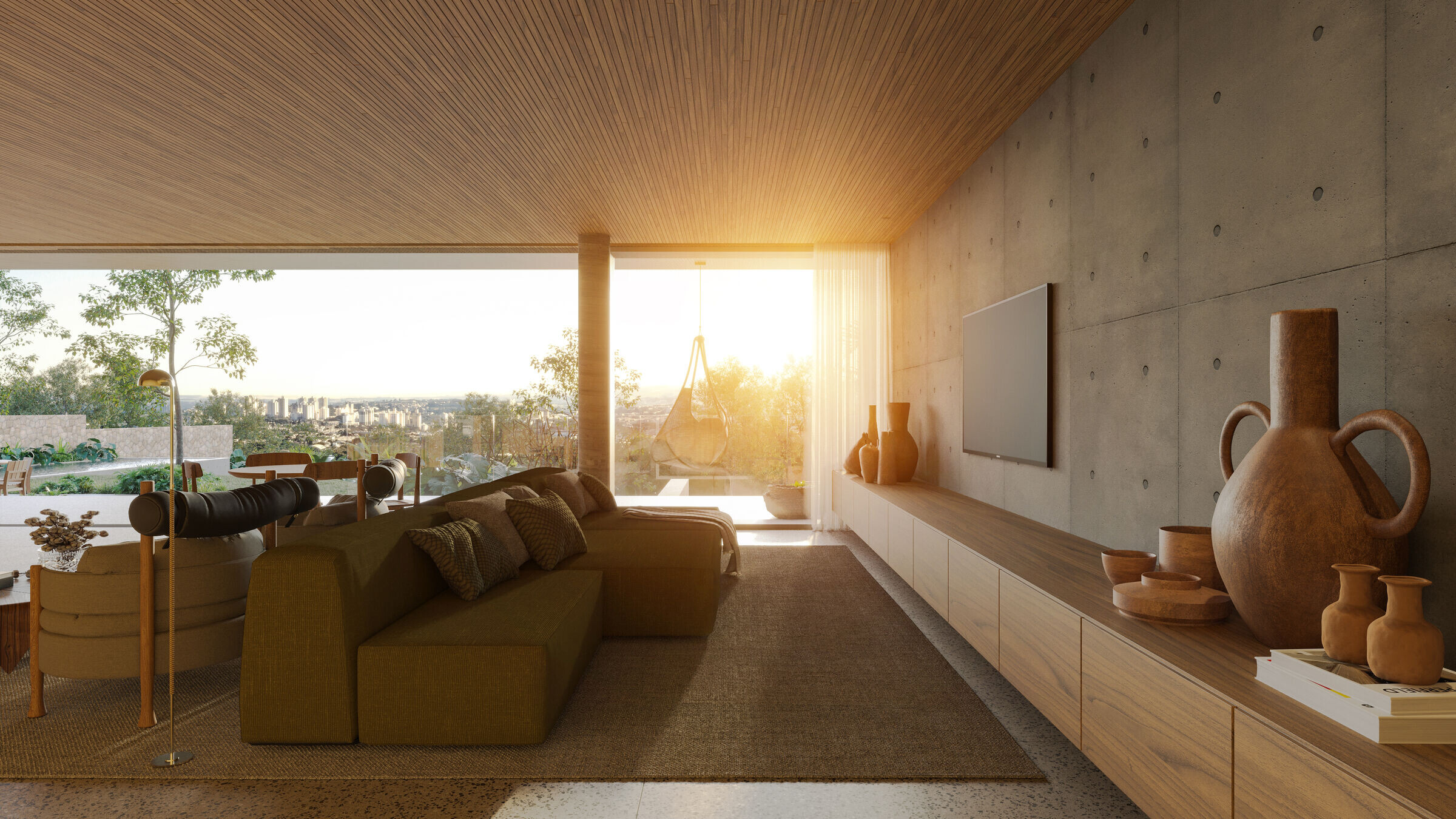
Materials used:
Facade cladding: Cast-in-place concrete, natural freijó wood, white fulgent, white metal muxarabi trellacing
Flooring: Granilite on the first floor and peroba wood on the upper floor
Doors: Aluminum doors in stainless steel and glass, freijó wood doors and white metal muxarabi doors
Windows: Aluminum windows in stainless steel and glass
Roofing: Waterproofed slab
Interior furniture: Sofá Mode Jader Almeida, Center Table-Petals - Jorge Zalszupin, Poltrona Vivi - Sérgio Rodrigues, Cadeira Cantu - Sérgio Rodrigues, Guanabara Table - Jorge Zalszupin, Banquette Tear, Banquette Gravata - Guilherme Wentz, Mole Chair - Sérgio Rodrigues, Braz Chair - Carlos Motta, Lounge Chair Astúrias - Carlos Motta,
