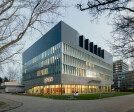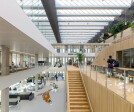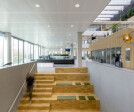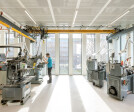BREEAM
BREEAM に関するプロジェクト、製品、独占記事の概要
製品情報 • にMERMET • SEA-TEX™ STERLING
SEA-TEX™ STERLING
ZILARIO 3
ニュース • ニュース • 20 Sep 2023
HWKN makes its debut in the UK with an innovative office building concept at Canada Water Dockside
プロジェクト • にModus Workspace • 事務所
Capital.com
プロジェクト • にEstudio Lamela • アパート
QIAN Residential Complex
プロジェクト • にKnauf Ceiling Solutions • 事務所
Wirral Waters, Tower Wharf
プロジェクト • にGCA Architects • 事務所
Office Tower in Méndez Álvaro
プロジェクト • にEctor Hoogstad Architecten • 事務所
SRON
プロジェクト • にFoster + Partners • 事務所
ICÔNE Office Complex In Luxembourg
Vitavegur - Grofarhus Library
Cineworld Multiplex in Whiteley
プロジェクト • にReynaers Aluminium • 事務所
Quatuor
Hogan Lovells
Skyline Oxford Road Student Accomodation
プロジェクト • にThe Design Group • 事務所


























































