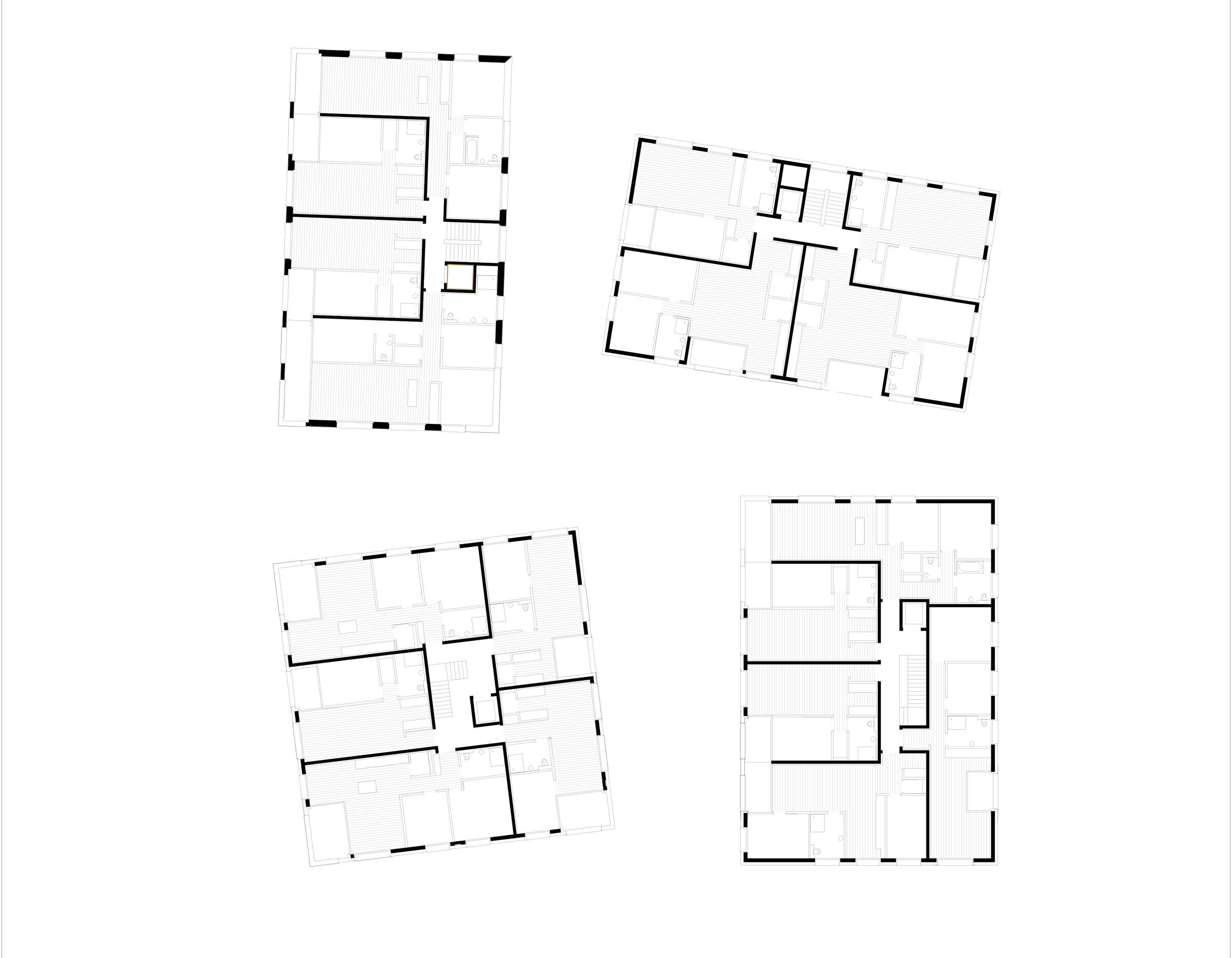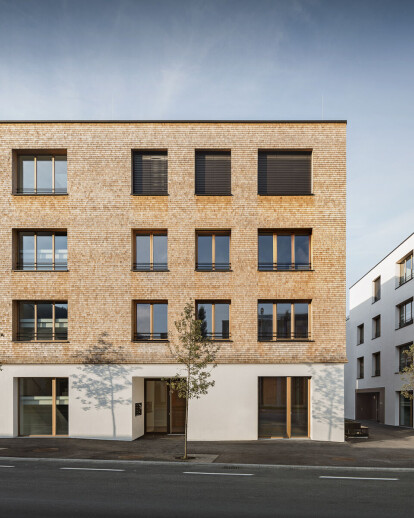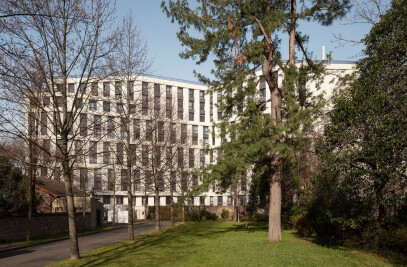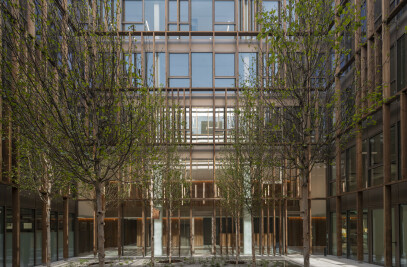Good urban planning, authentic materials and a mix of flats and commercial space - the basic elements for functioning urban life are simple, but are rarely realised consistently as a synthesis. Campus V for the client PRISMA Unternehmensgruppe in Dornbirn (Vorarlberg, Austria) by our office in Lustenau is an example of how this trilogy of sensible construction works.
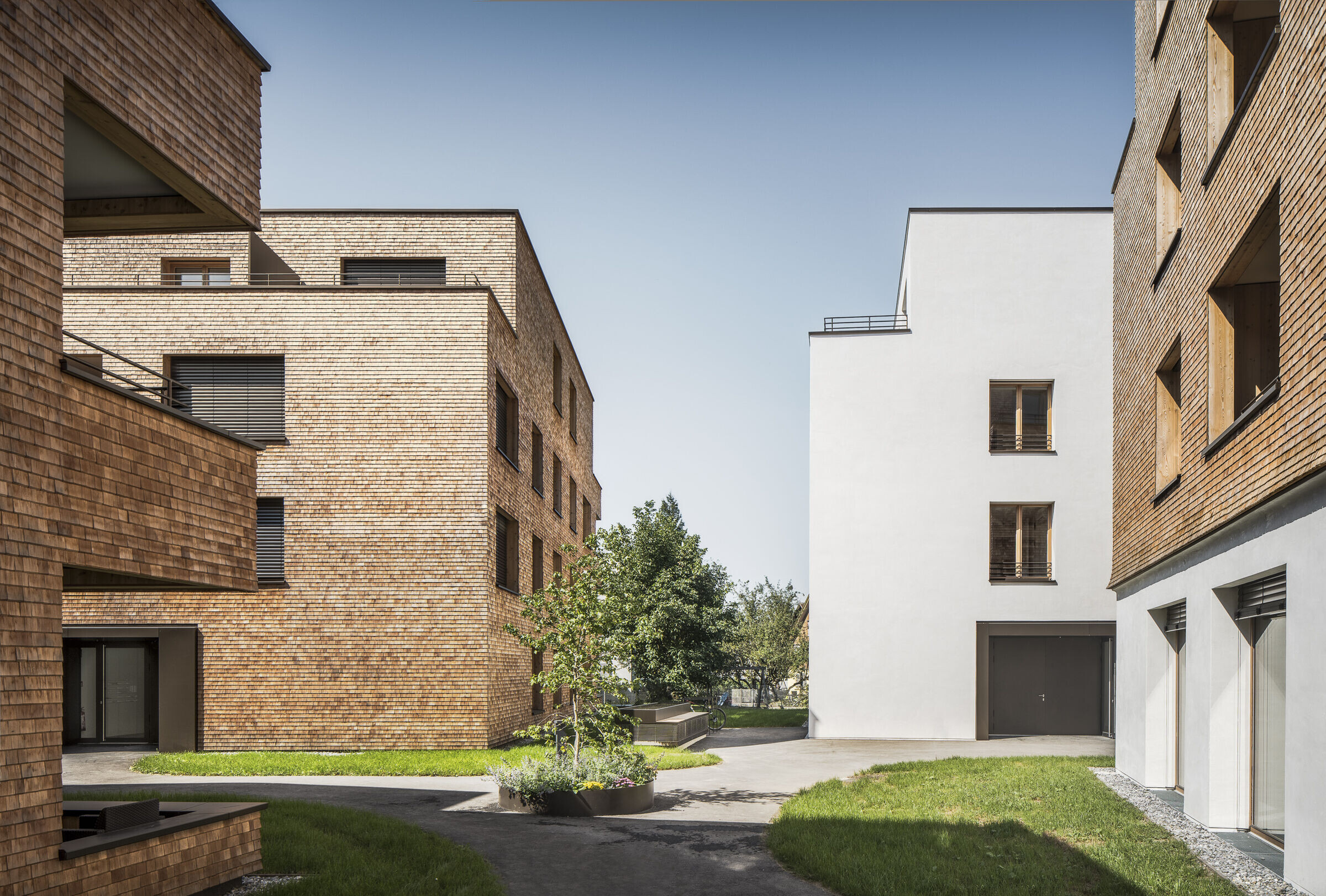
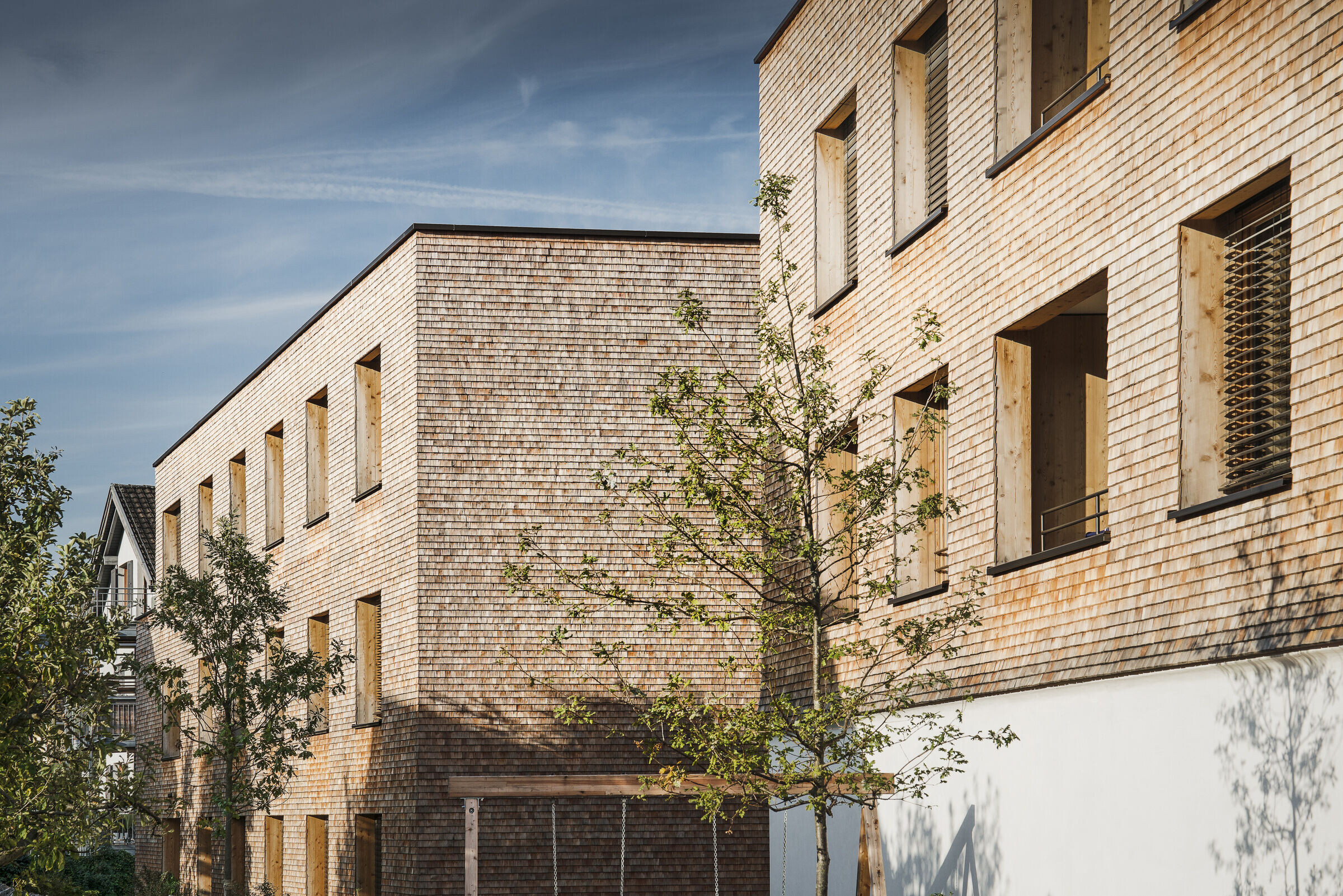
Two of the four buildings form an entrance, leading from the street into the depths of the green area with its shared square. Given the high density of the development, our colleagues have done some truly customised work. "Space is the relationship between things", Adolf Loos once wrote. In Dornbirn it became reality. Enriched by an important moment of perception: the four paths to the square taper or widen, perspectives change - a place is created, tension arises.
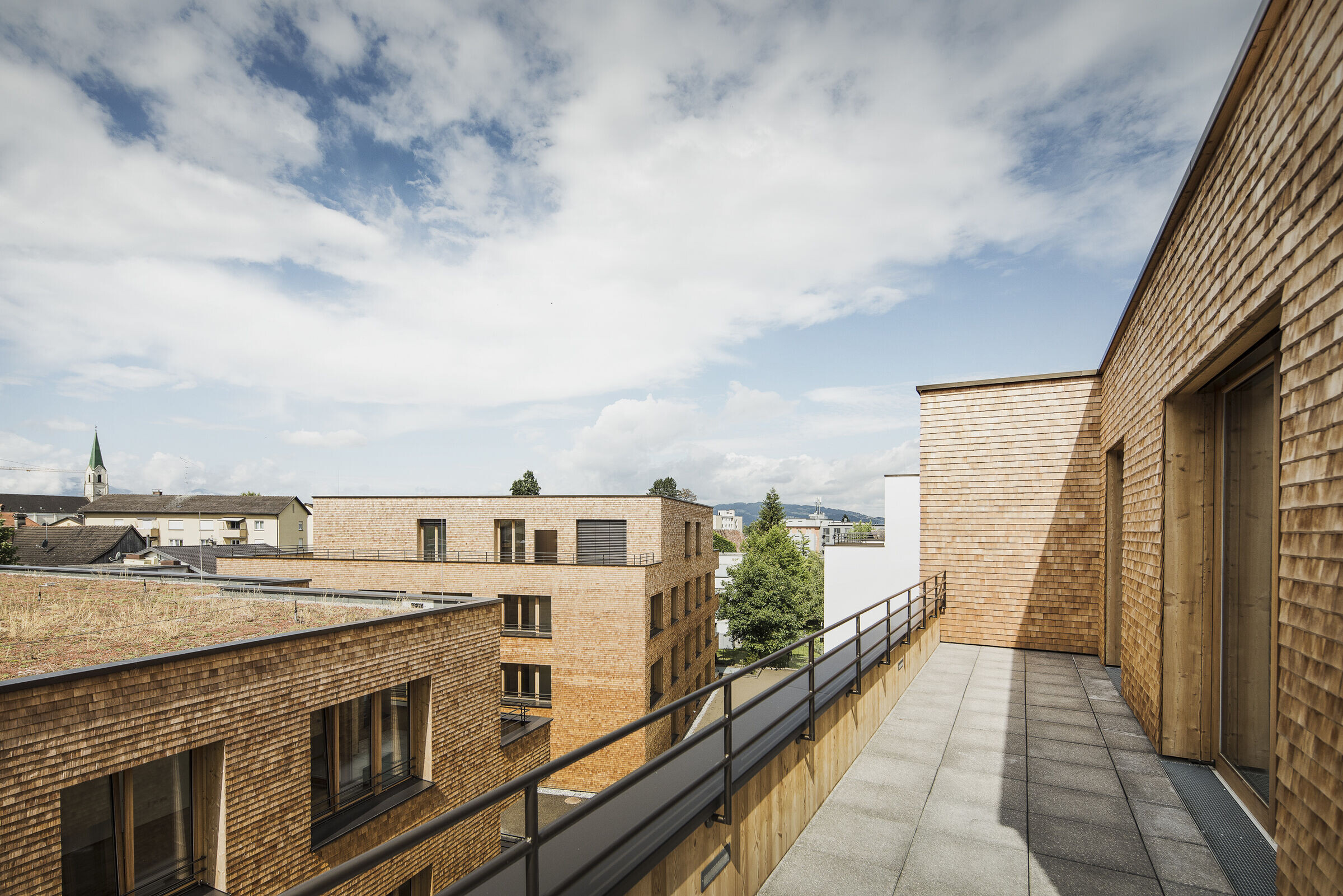
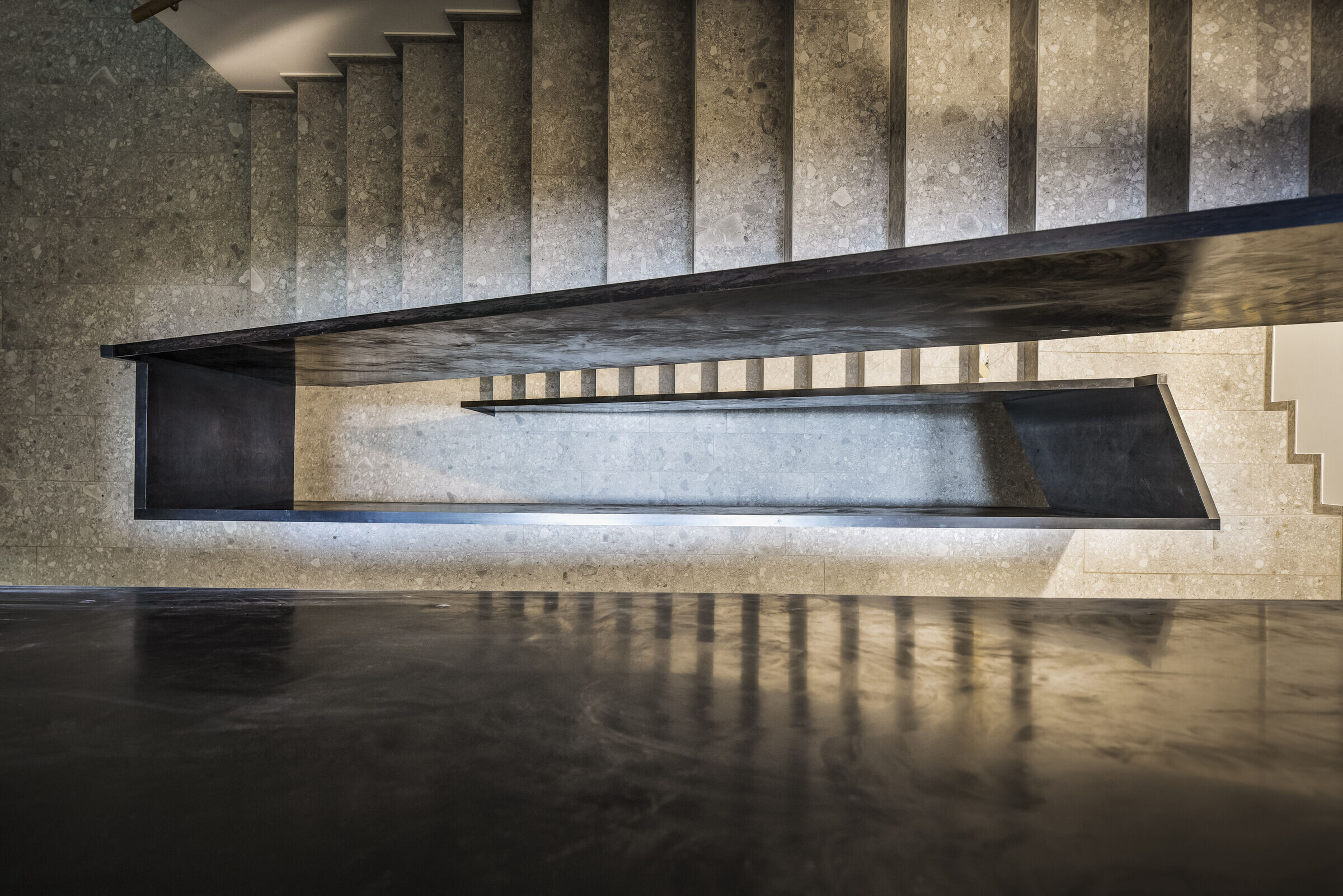
The buildings themselves were also realised consistently. White-coloured brick walls with lime plaster and brick walls with shingles in front pick up on the authentical building tradition of the region and stick to this tradition: they are climate-friendly, fully recyclable and simply look good.
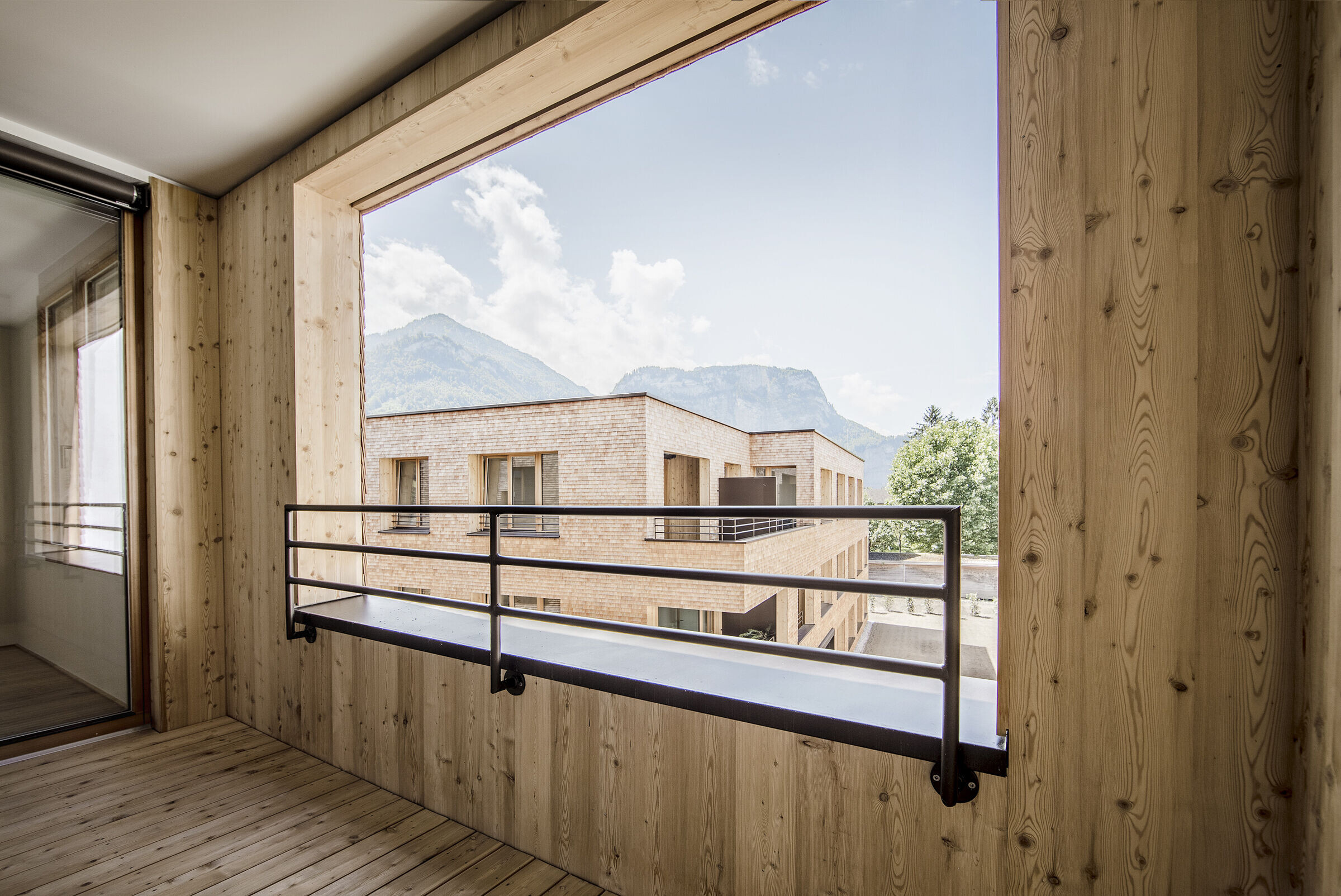
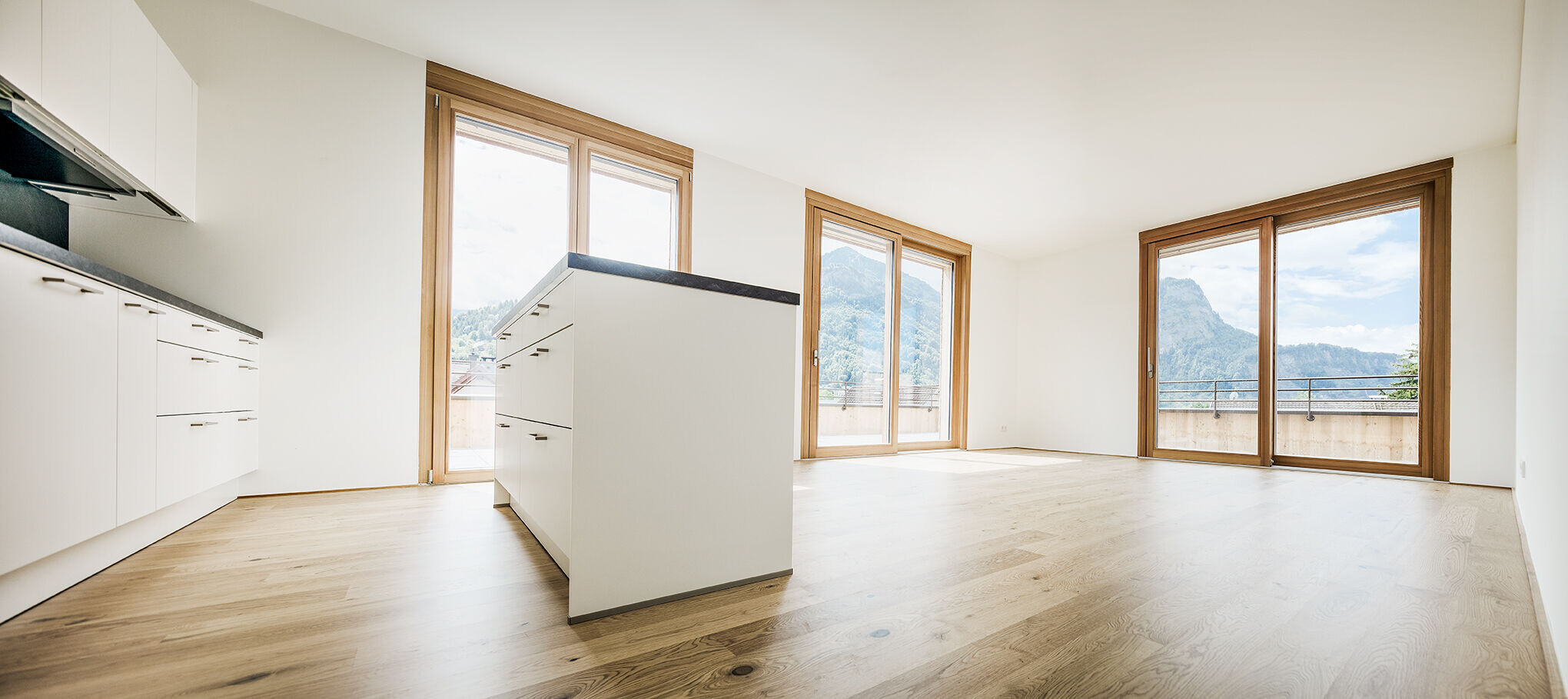
The flats with their two, three or four rooms in the compact buildings are mostly positioned 'around the corner', so that the view perspectives are expanded and the spatial experience is enriched. Although the houses are rectangular, Campus V in Dornbirn has become a round thing.
