Casa Carvallo is located in the western area of San Luis Potosí, adjacent to the Sierra de San Miguelito reserve: an area between the limits of urbanization and nature that in the coming years will be devoured by the urban sprawl, eliminating all traces of nature, so it is suggested as an ideal - and as a client requirement - a country house wrapped in the city as a memory of what was once a natural environment.
There are several key elements that enhance this atmosphere, starting from how the house works.
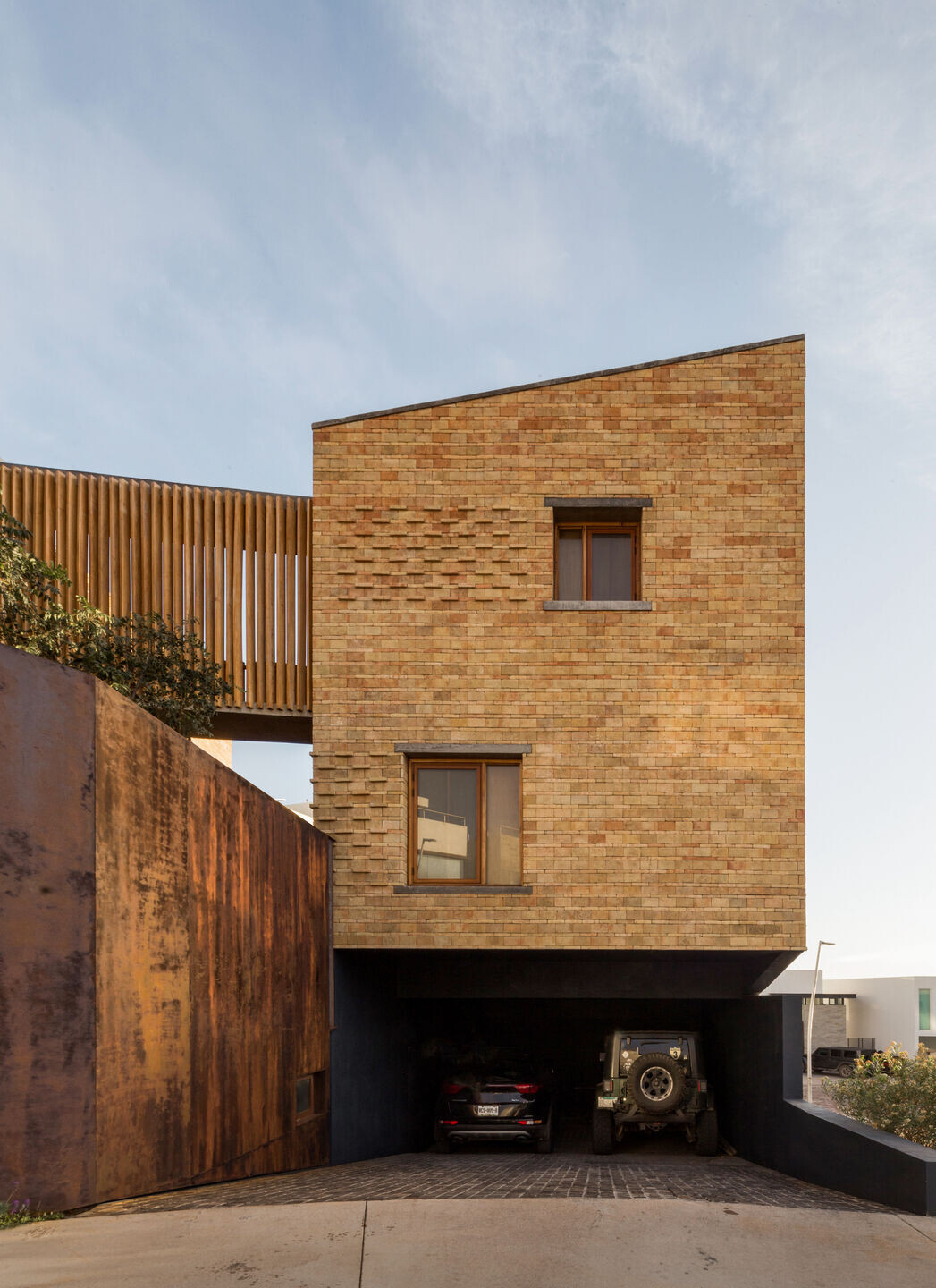
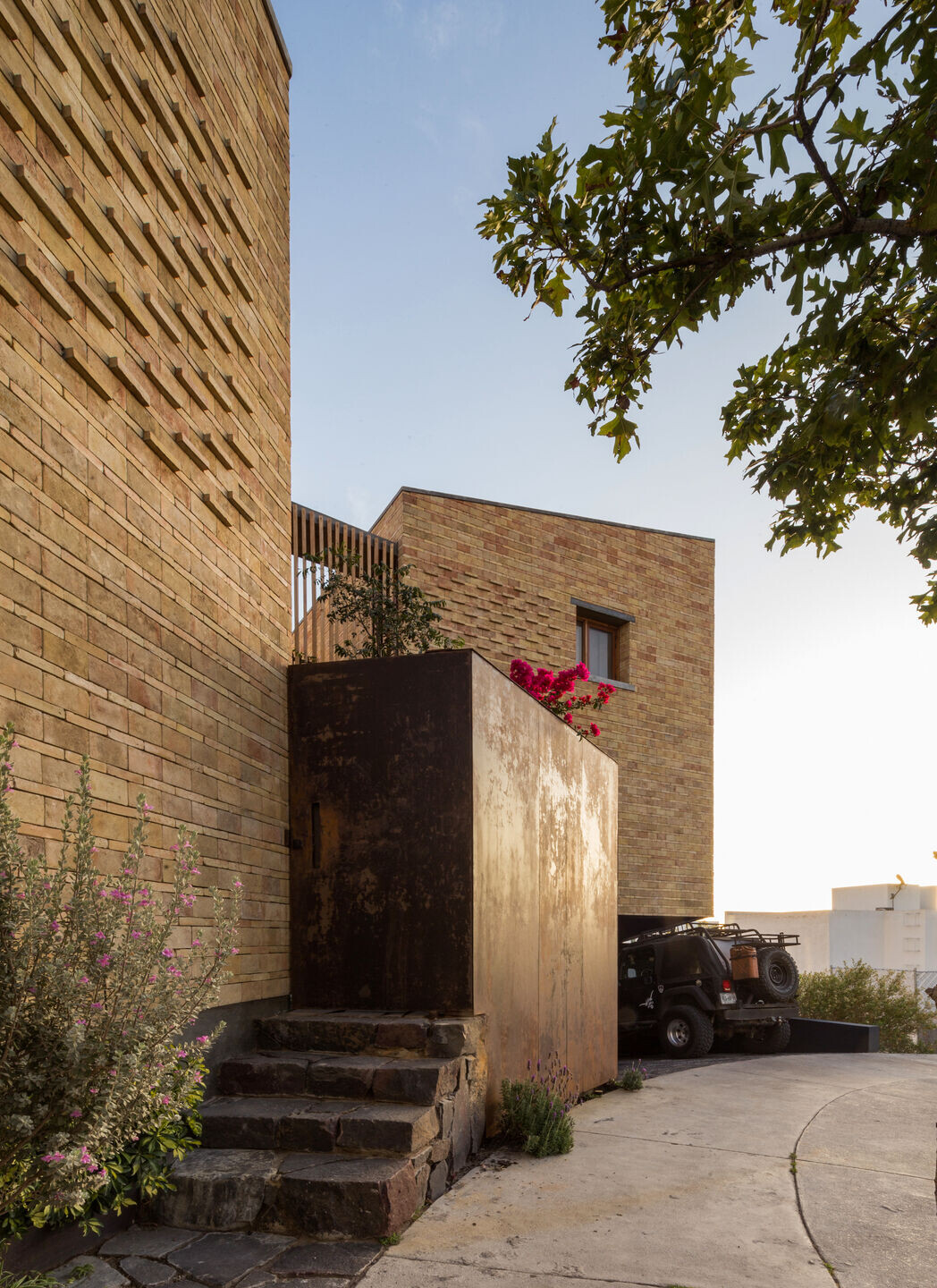
The monolithic volumes of inclined slabs are organically arranged on the perimeter of a highly irregular lot, creating negative spaces that function as patios between volumes that achieve a link with the exterior between each area and introduce natural light from various angles to the same space. The rays of the west are filtered by strategically planted trees, making the interior atmosphere blurred into the interior.
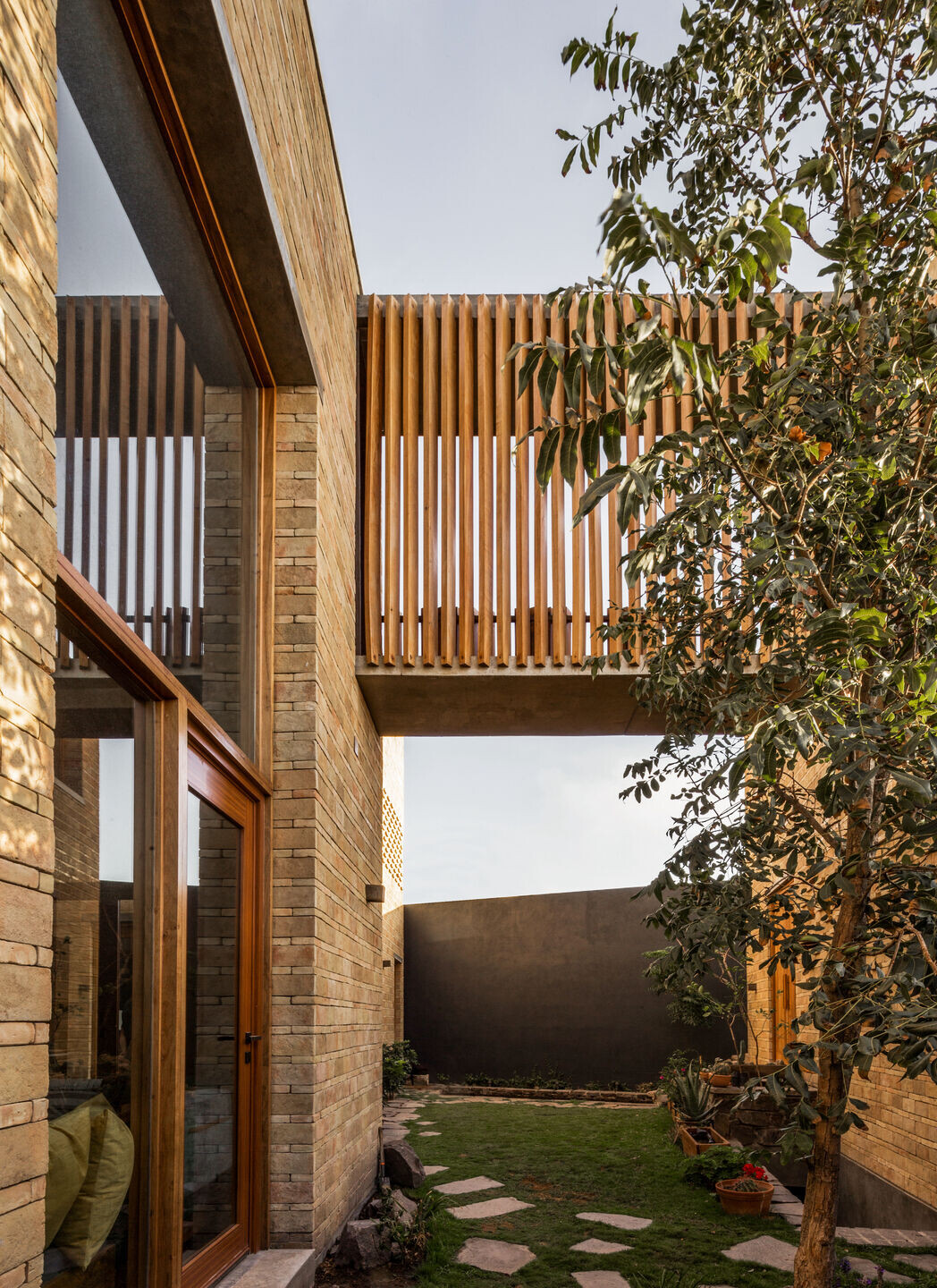
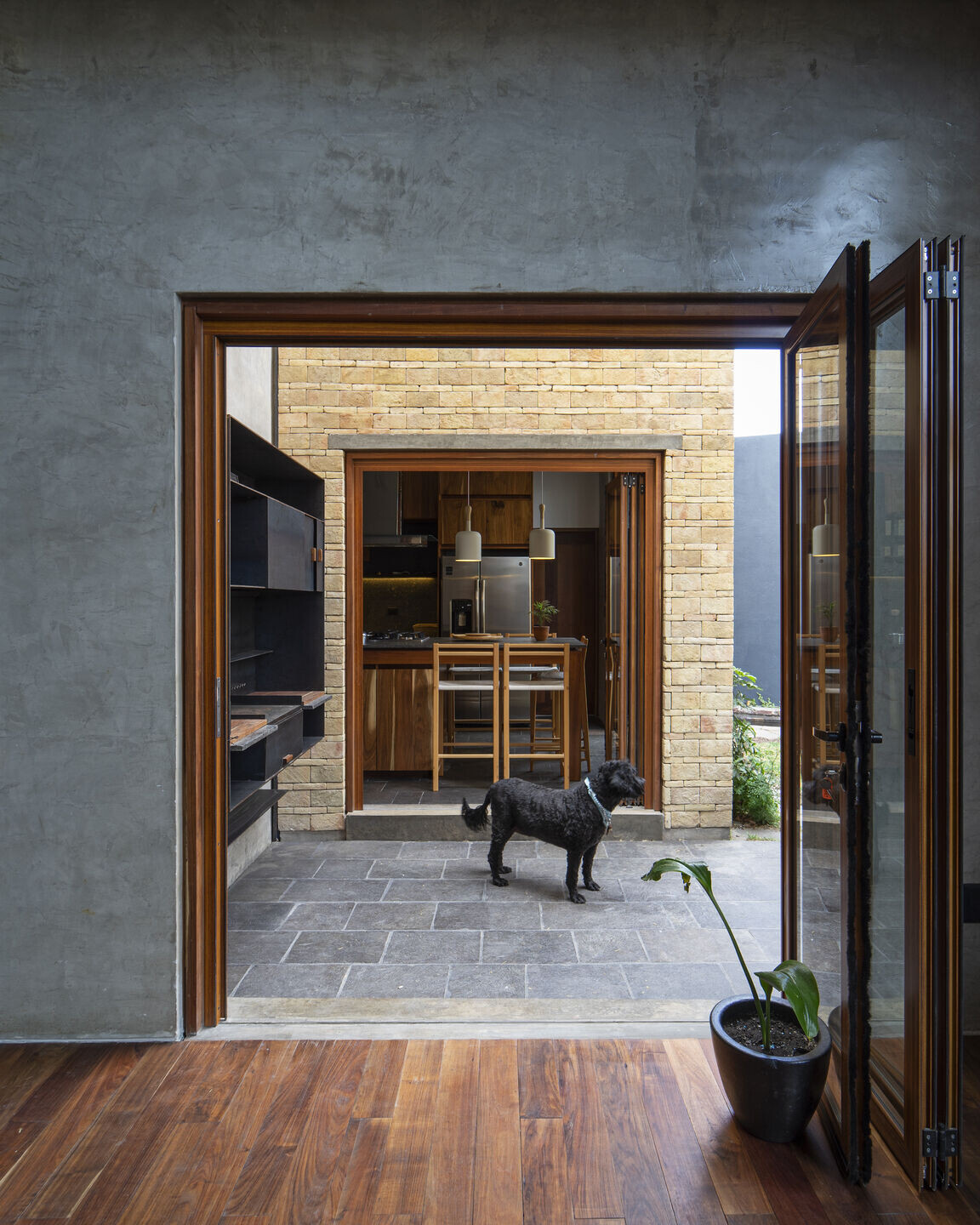
A bridge functions as an artifact of bond and separation, this element arises from a particular requirement since the family is made up of a couple with children not in common. Thus the program responds to a particular function where the couple lives on the ground floor in the loft and the children live on the upper floor, each on one side of the bridge. In turn, this bridge is the perceptual element that creates an entrance hall to the home. In the hallway there is an oak that welcomes you to the house.
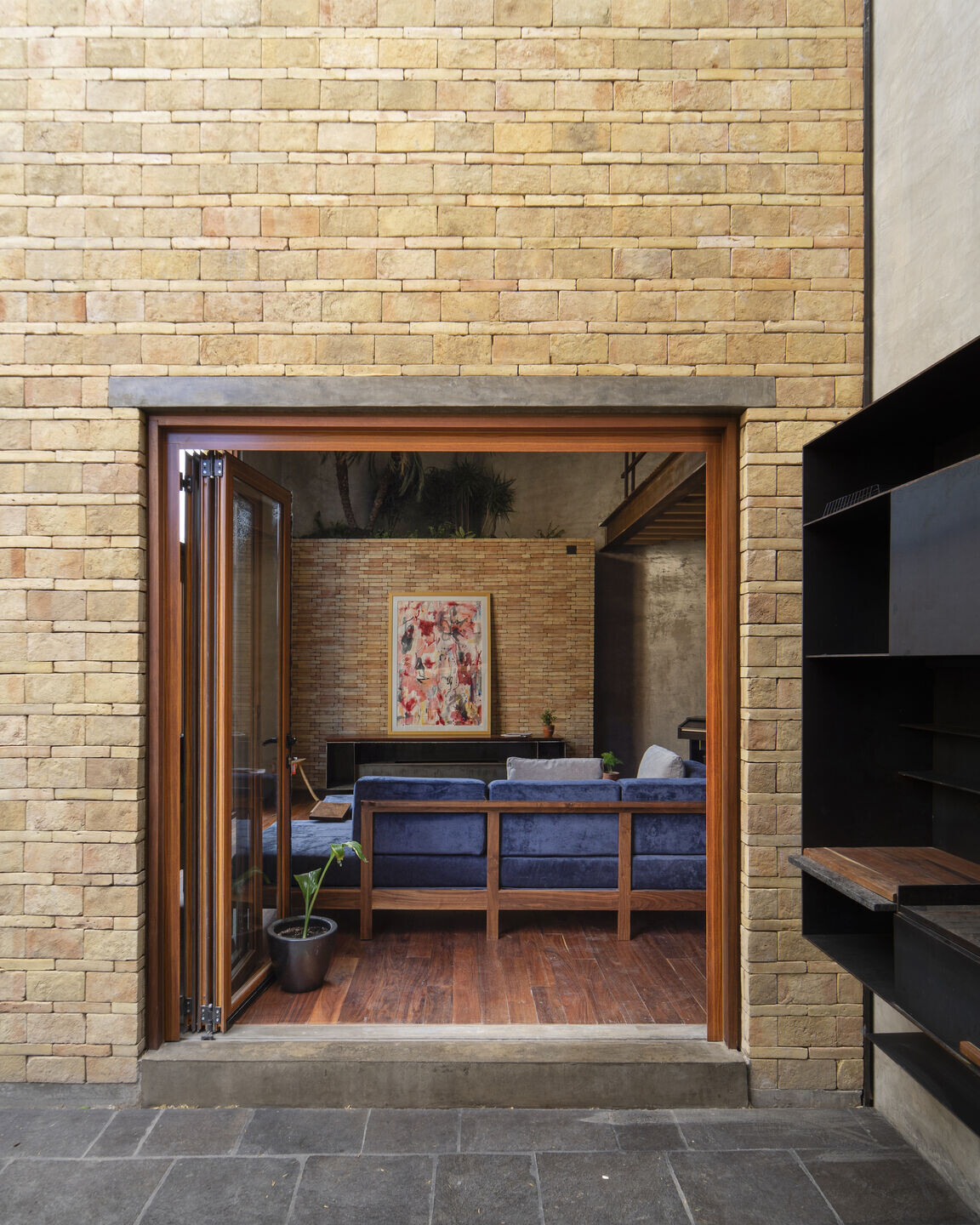
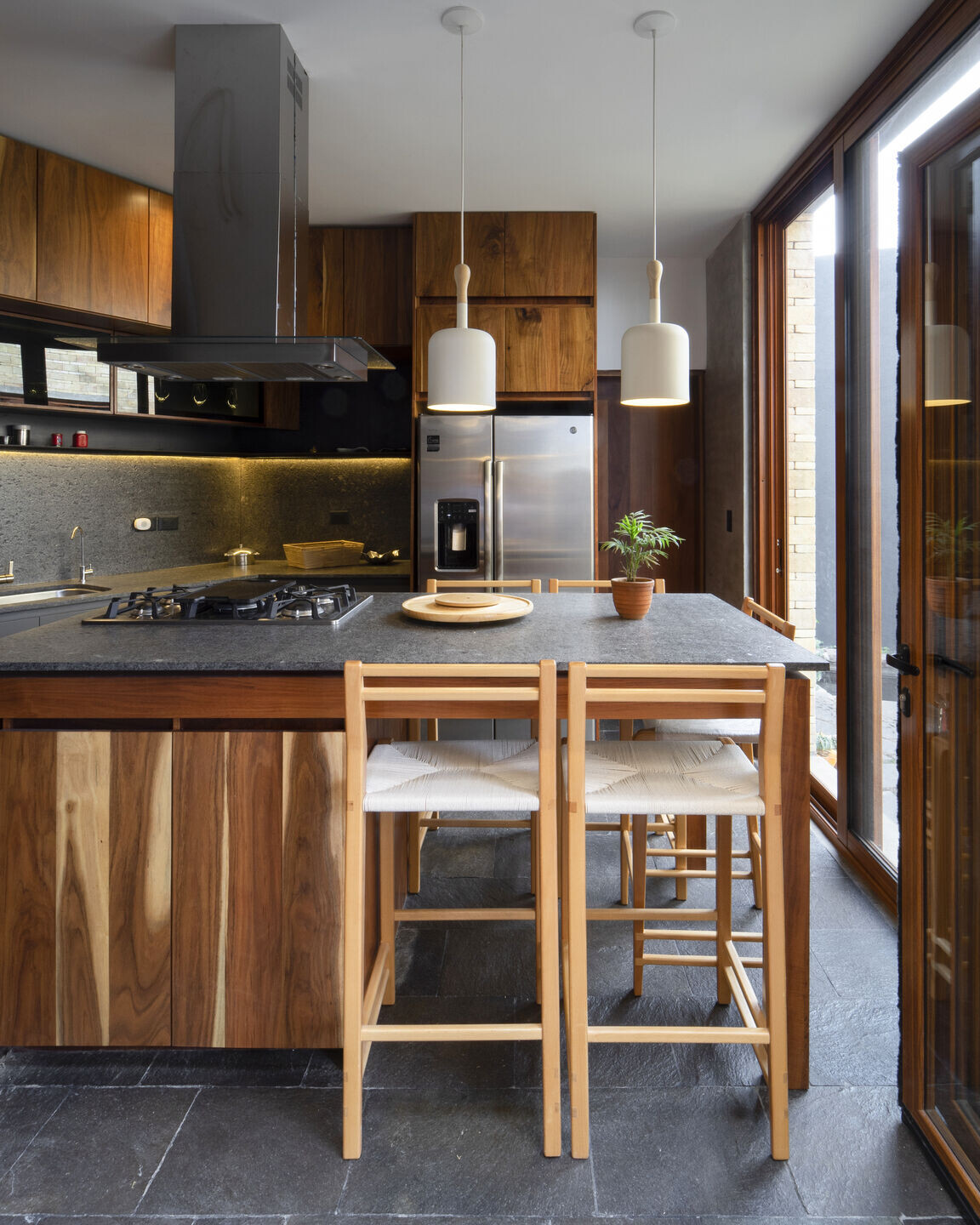
The material palette expresses a priori its desire to belong to a natural environment that exists just a few meters away. The material palette used is raw materials, the façade is completely wrapped in a pigmented brick, managing to express the volumes as monoliths. The outdoor floors are made of porphyry extracted in the area in different formats and finishes. The rusty steel and tzalam wood evoke a natural nostalgia where the passage of time will soon be evident.
The intention in the near future when the limits of nature in the face of urban development are lost and only the urban area is left, Casa Carvallo remembers when the mountains existed just a few steps away, and where the urban area could not conquer.
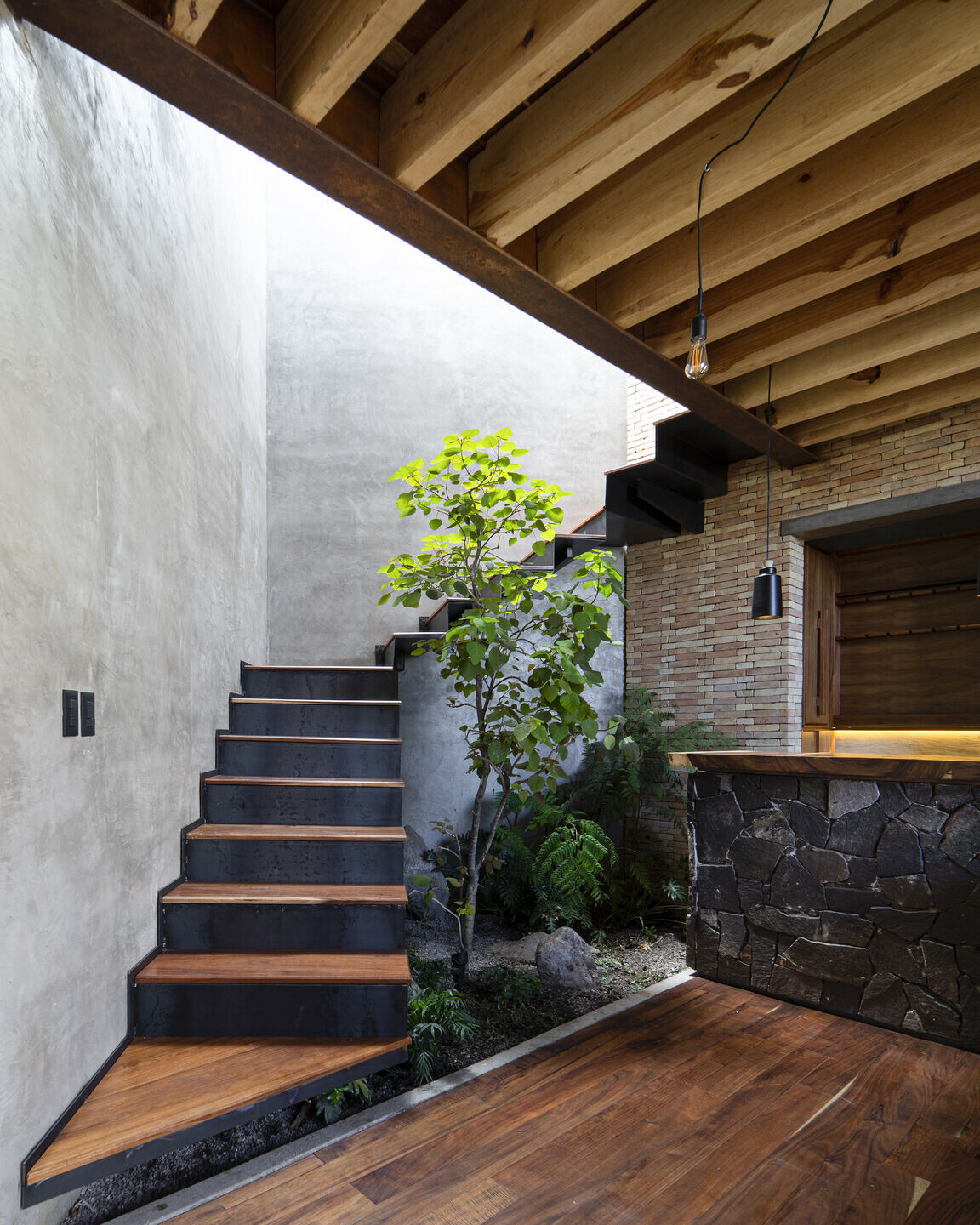
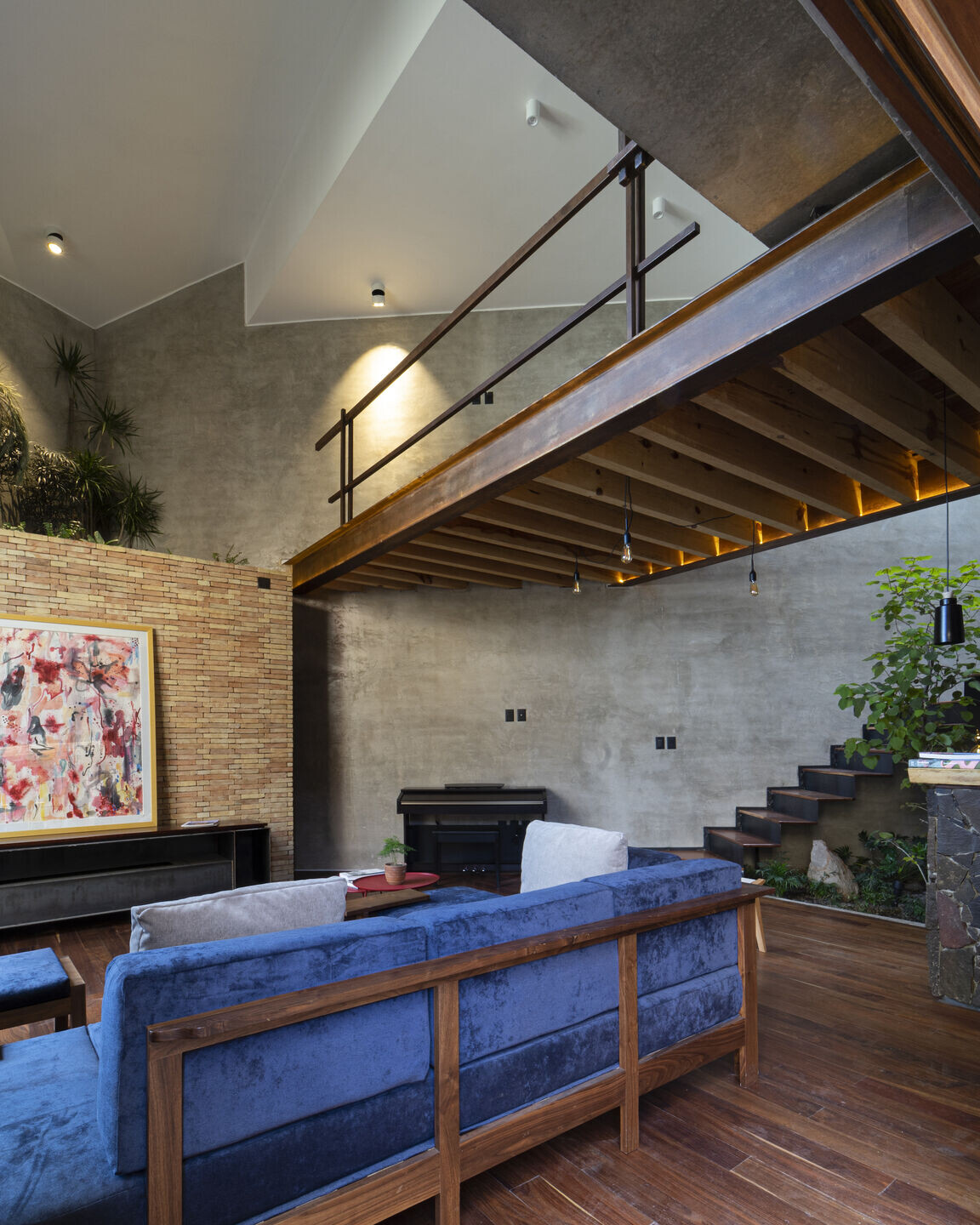
MATERIALITY, ALLY OF THE HILLS. EVIDENCE FROM NATURE
The house is made of mud and completely covered by it. A materiality was selected that would show the passage of time in a natural way. A brick was handcrafted that gave beige tones after several tests with minerals from the surrounding mountains. The color palette would be extracted from its immediate context. In this way he would build and leave in the city a witness of nature over time. The gates are made of Tzalam wood, as is the floor, and a third element, raw concrete, complements the structure and some walls, giving the house timelessness and a contemporary sense.
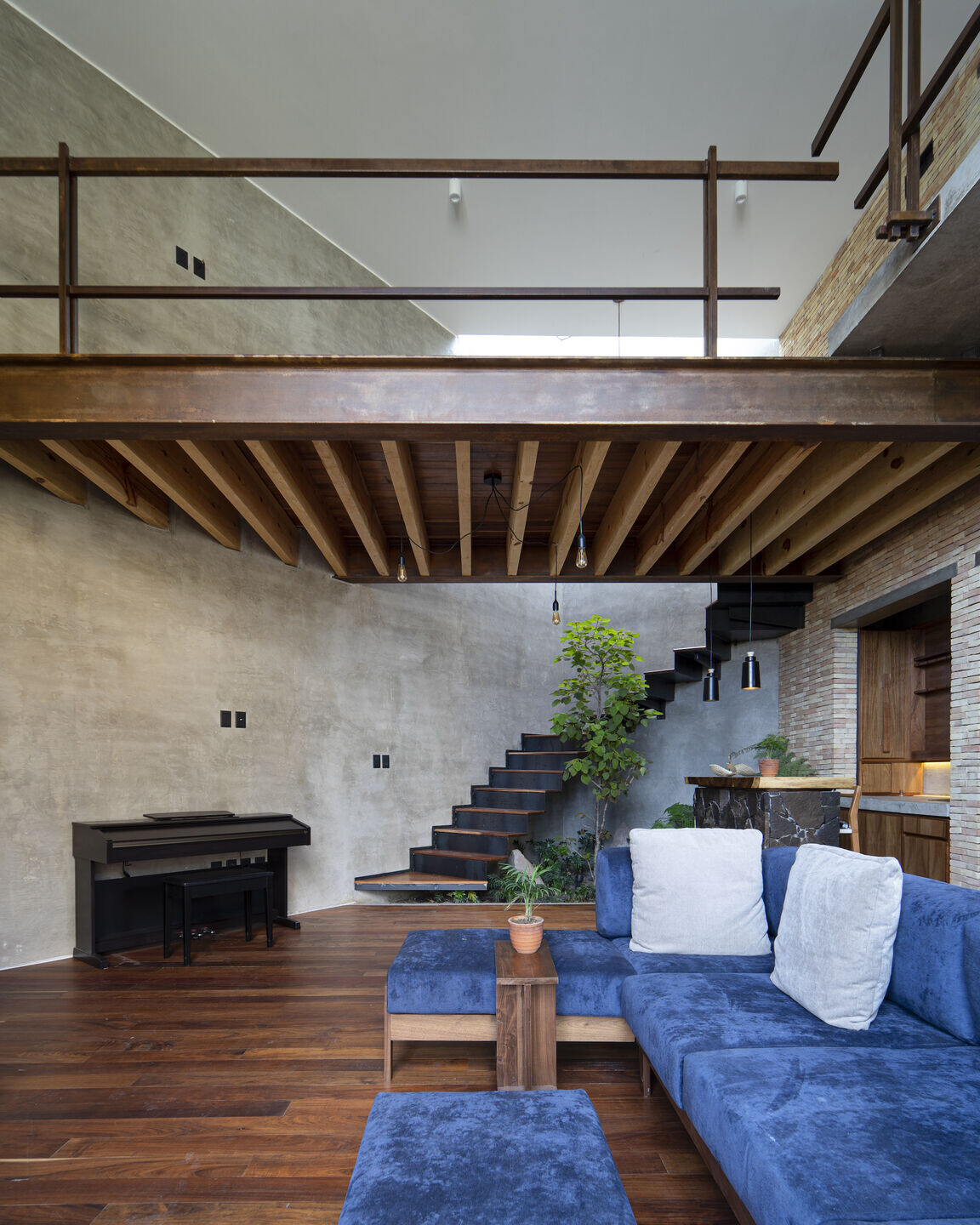
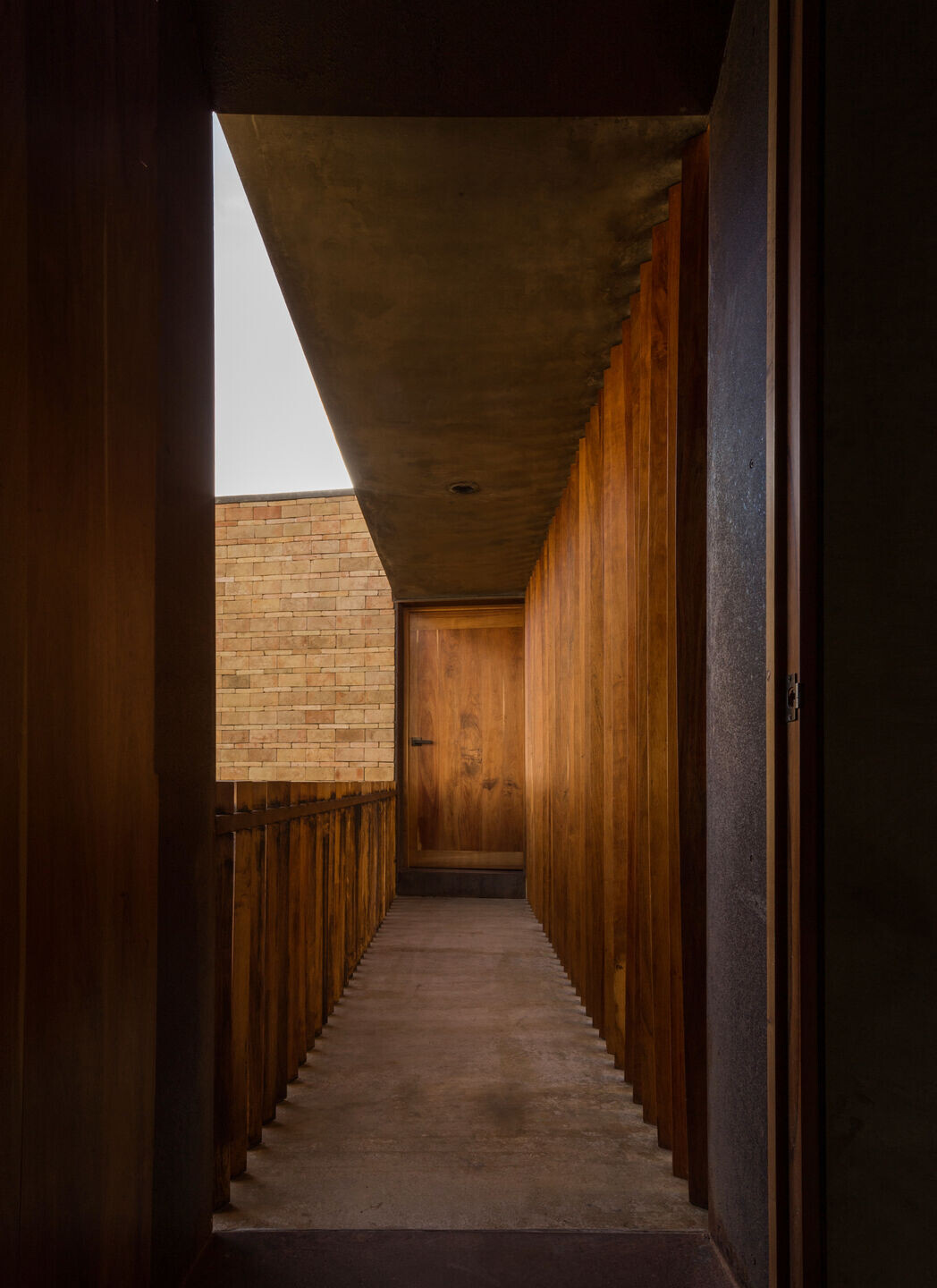
THE NEGATIVES, GARDENS AMONG THE MONOLITHS
These user relationships created an unconventional typology that intentionally resulted in the creation of natural negative spaces that provide interdependence to the built spaces. On the one hand, each built space is isolated from each other by alternating with interstices or negative spaces, where nature fits and are sources of baths of light, air and filtered shadows that penetrate the adjacent spaces. In my personal opinion, these negative spaces are the spaces that I like the most in the house. Present in every built space that strongly links the house with nature, an introspective house that does not feel isolated, but on the contrary immersed in a natural environment, which time and urban development erased outside of this property.
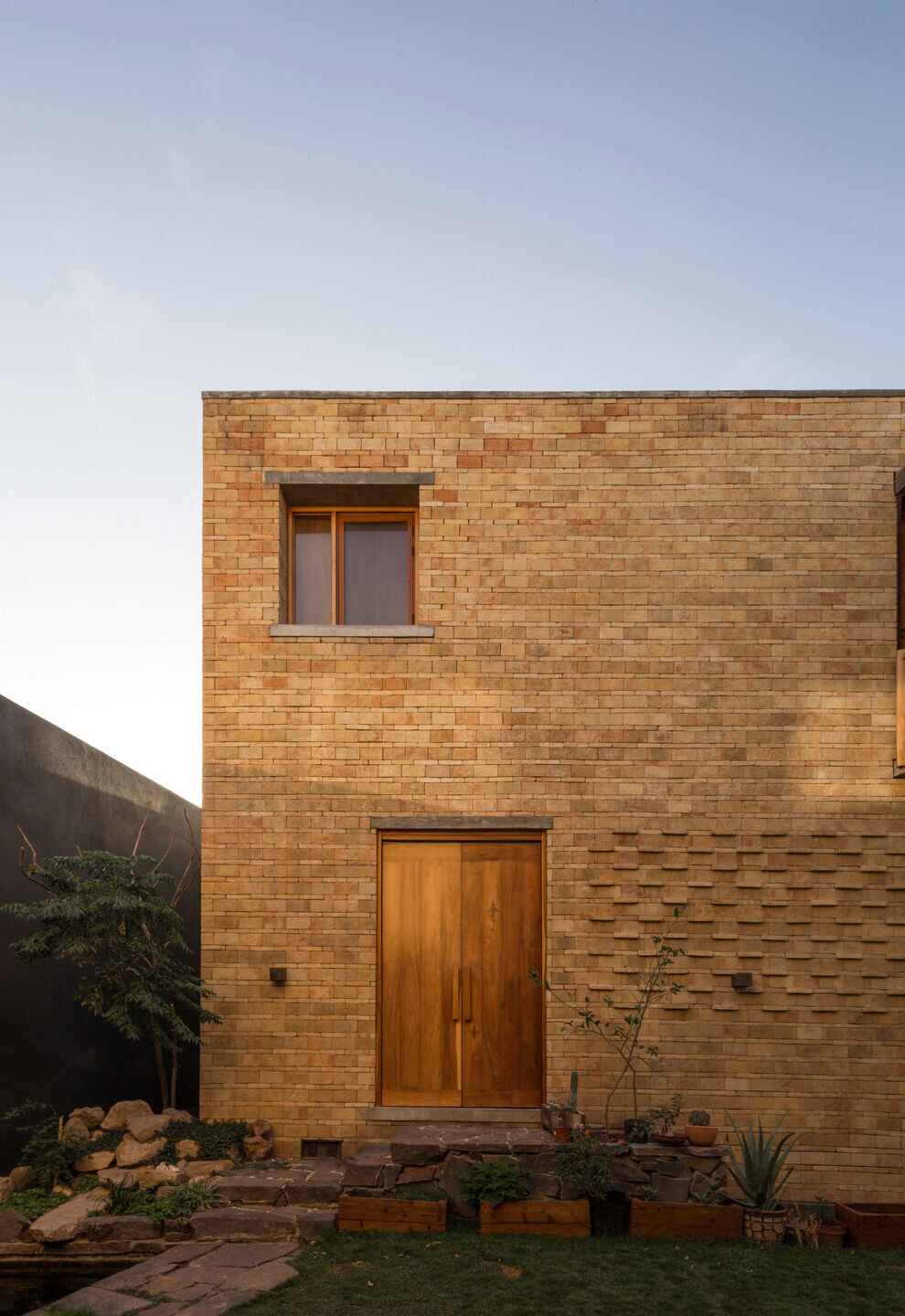
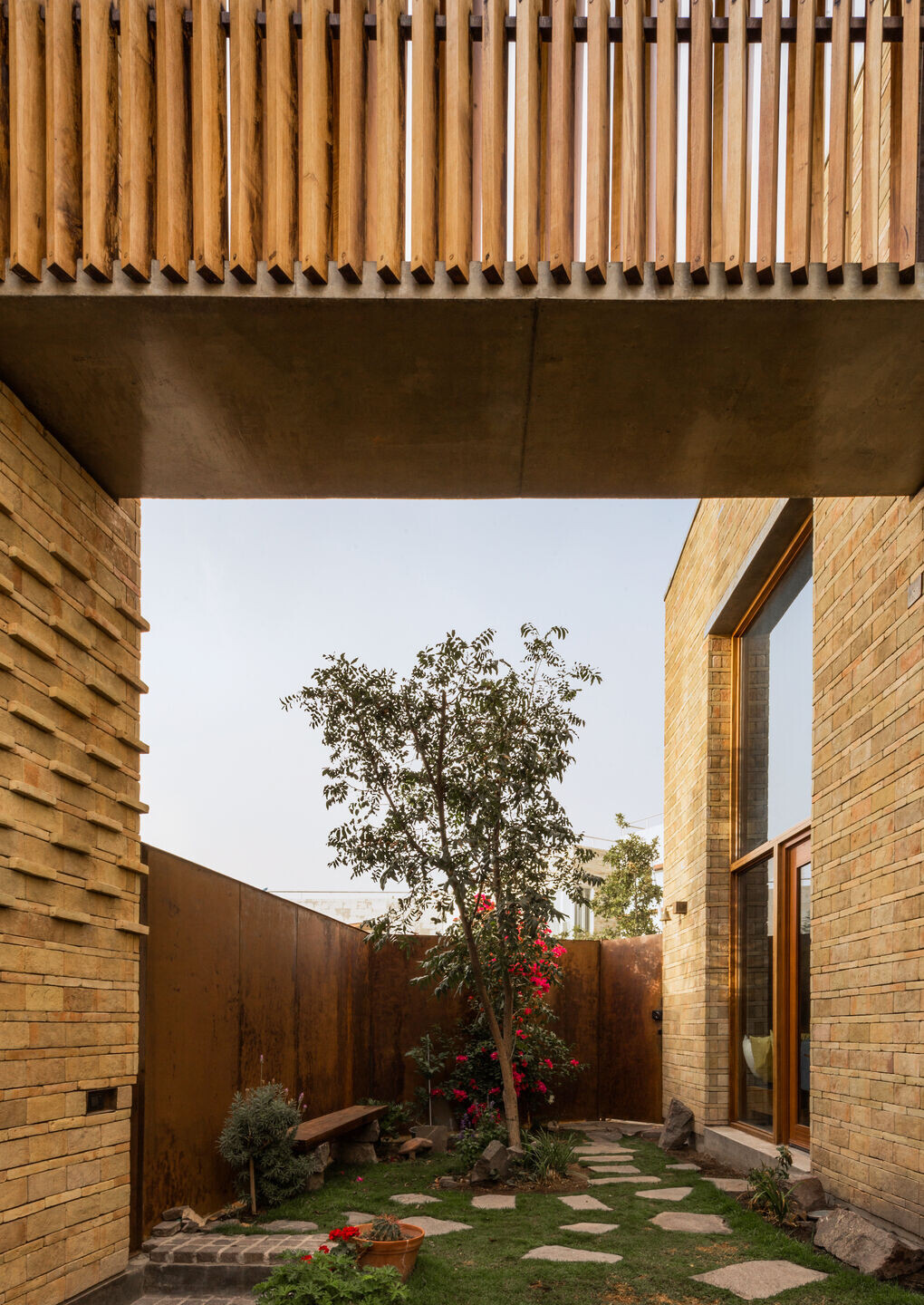
Team:
Architects: SENSACIONAL DINAMICA MEXICANA, Sergio Padilla
Photographer: Fernando Diaz











































