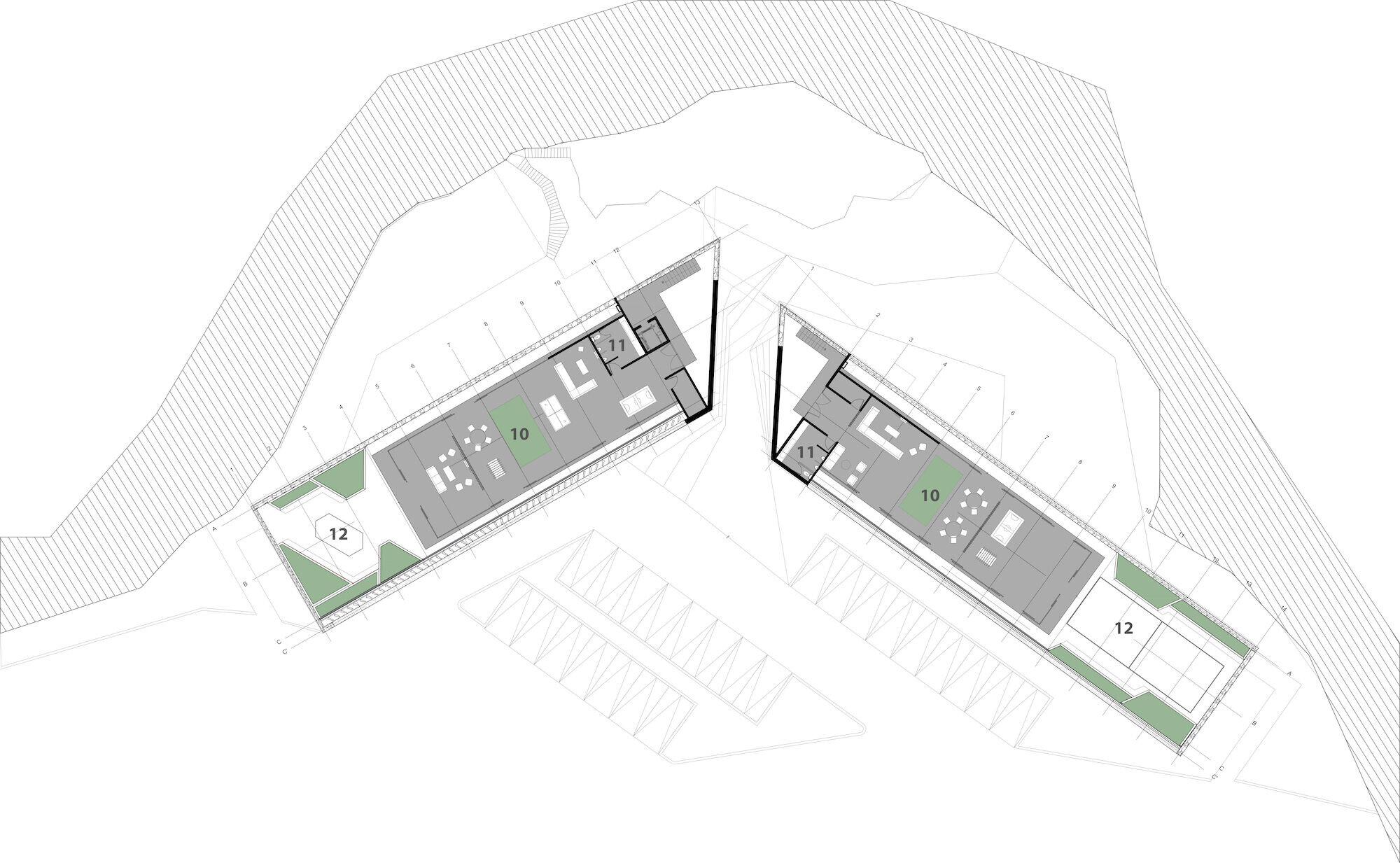The project to generate a Club House for the Pumas First Division team arises from the immediate spatial need that the team from the National Autonomous University of Mexico has to provide a sports, sociocultural space inspired by the local material – the Xitle volcanic stone. integrating naturally into its context
Although the team belongs to the UNAM, it is located within an area with a moderate rate of child and youth crime, the contribution of the youth team seeks to promote sports and reduce the crime rate through its participation in the sports community.


The Club House for a first division Mexican soccer team is necessary, since currently, Pumas is one of the teams that seeks to promote exercise in young people to join the minor division teams, with the sports space it is promoted to the different generations, support for physical and mental health and that responds to the demand of the population growth of new young soccer players at a national and international level and who require specific infrastructure to be able to remain in a sports club.
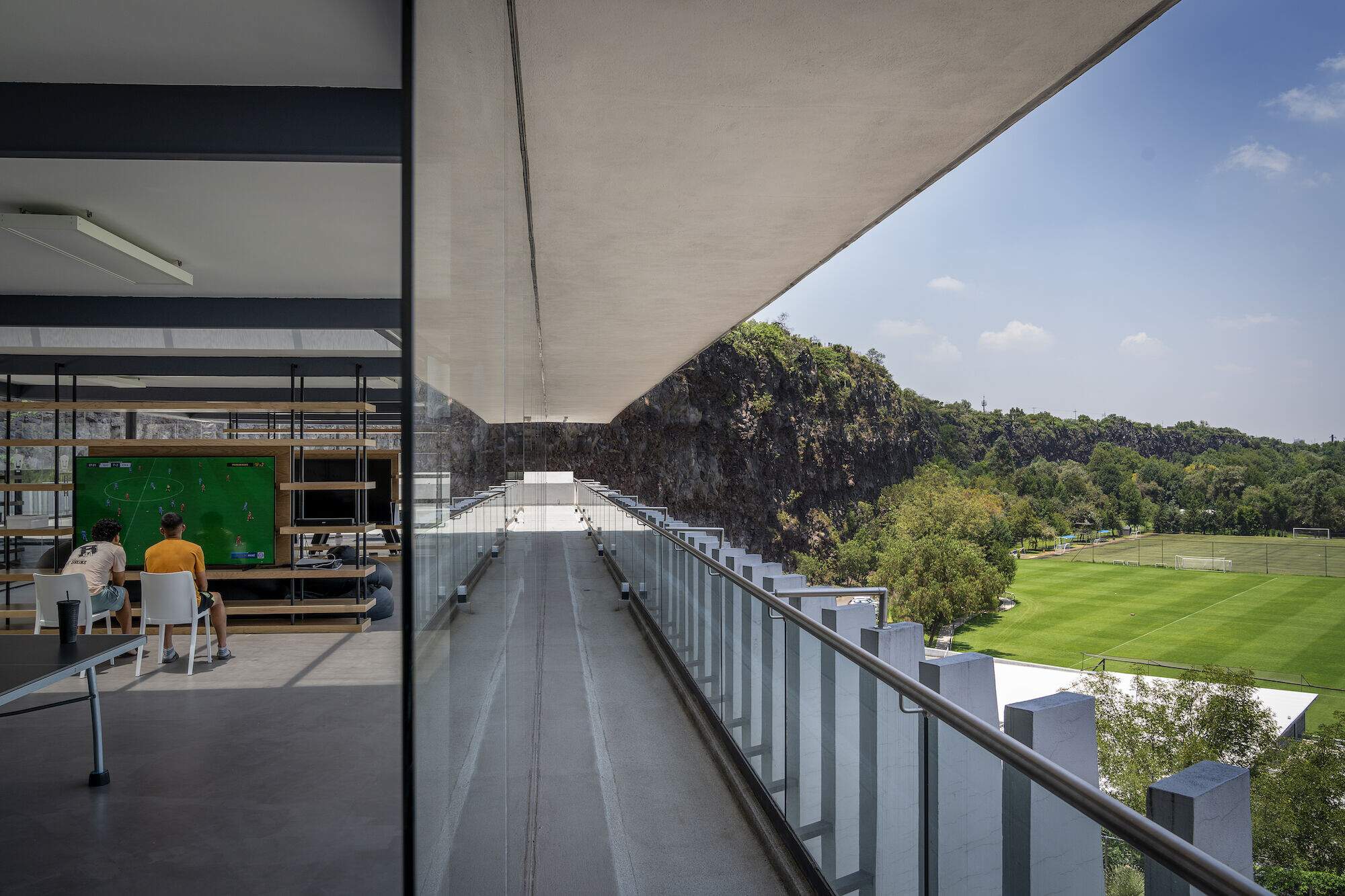
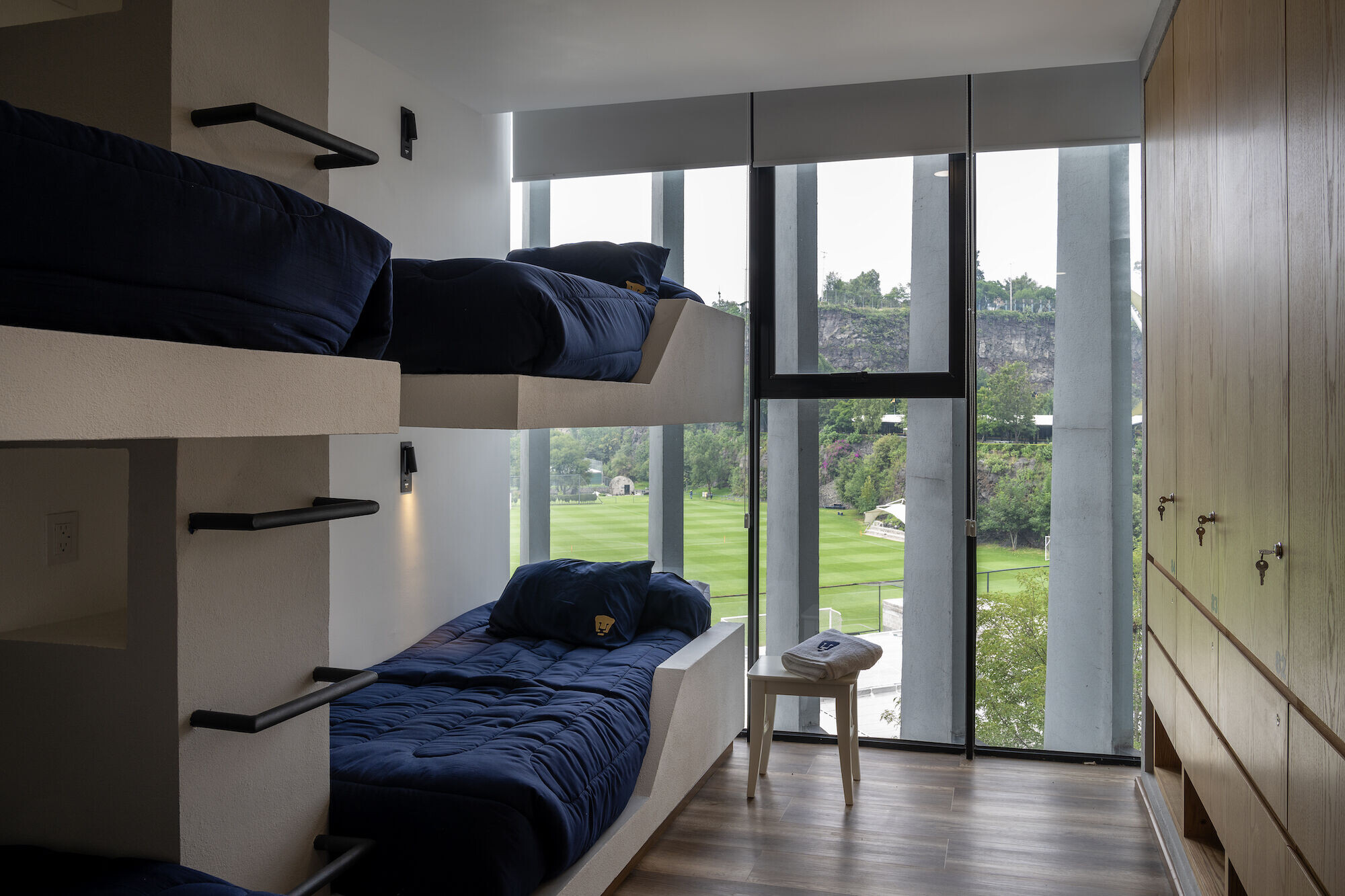
The use of 75% volcanic stone in both buildings as a fundamental element of the façade makes them fit perfectly into the immediate context, leaving the habitable levels freer, where through a directed lattice based on prefabricated elements that simulate the movement of The imperfect natural walls of the University Quarry itself complement the facades, in addition to simplifying the use of the raw material as a structural and facade element, the volcanic stone extracted from the same construction product.
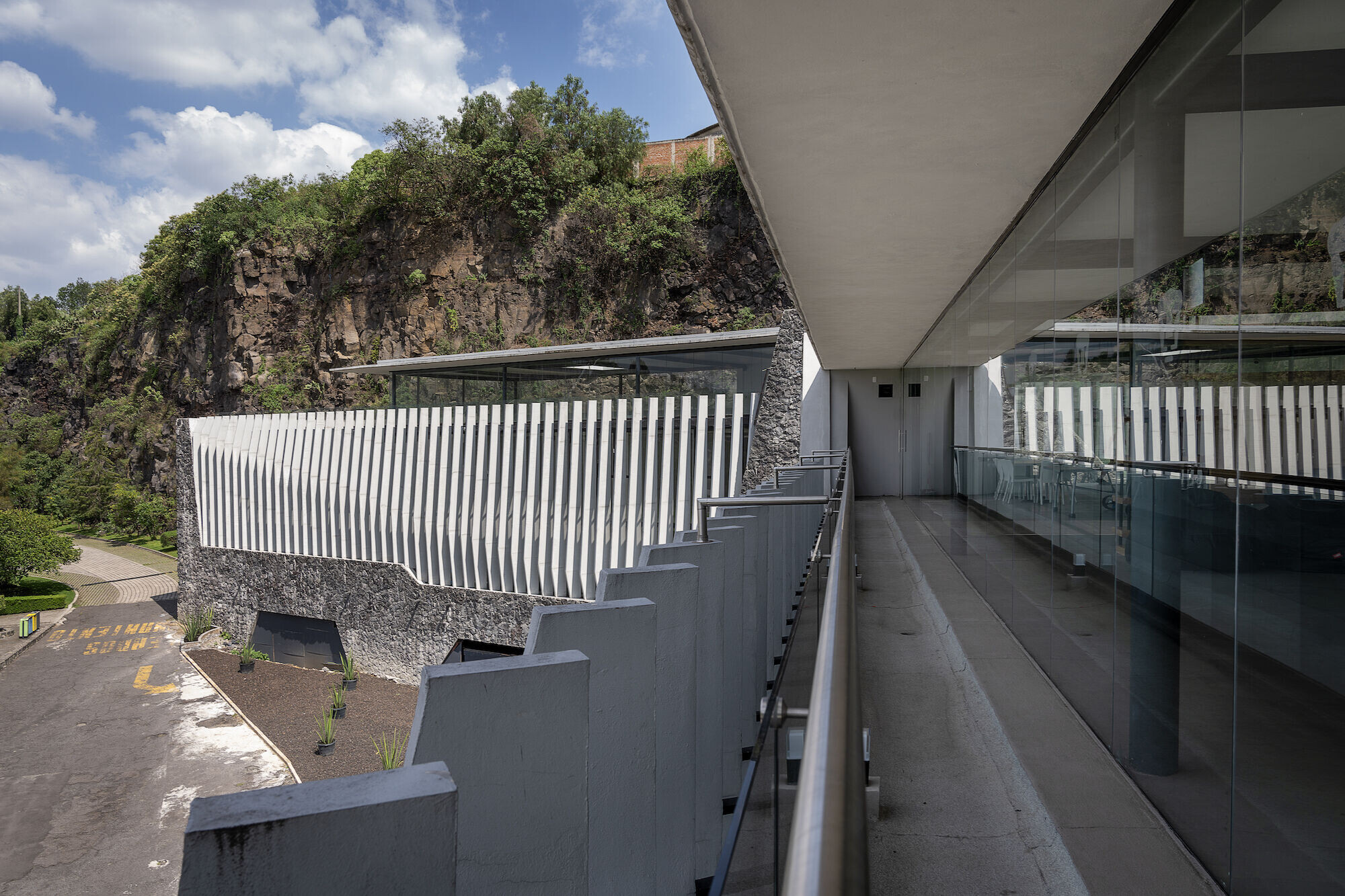
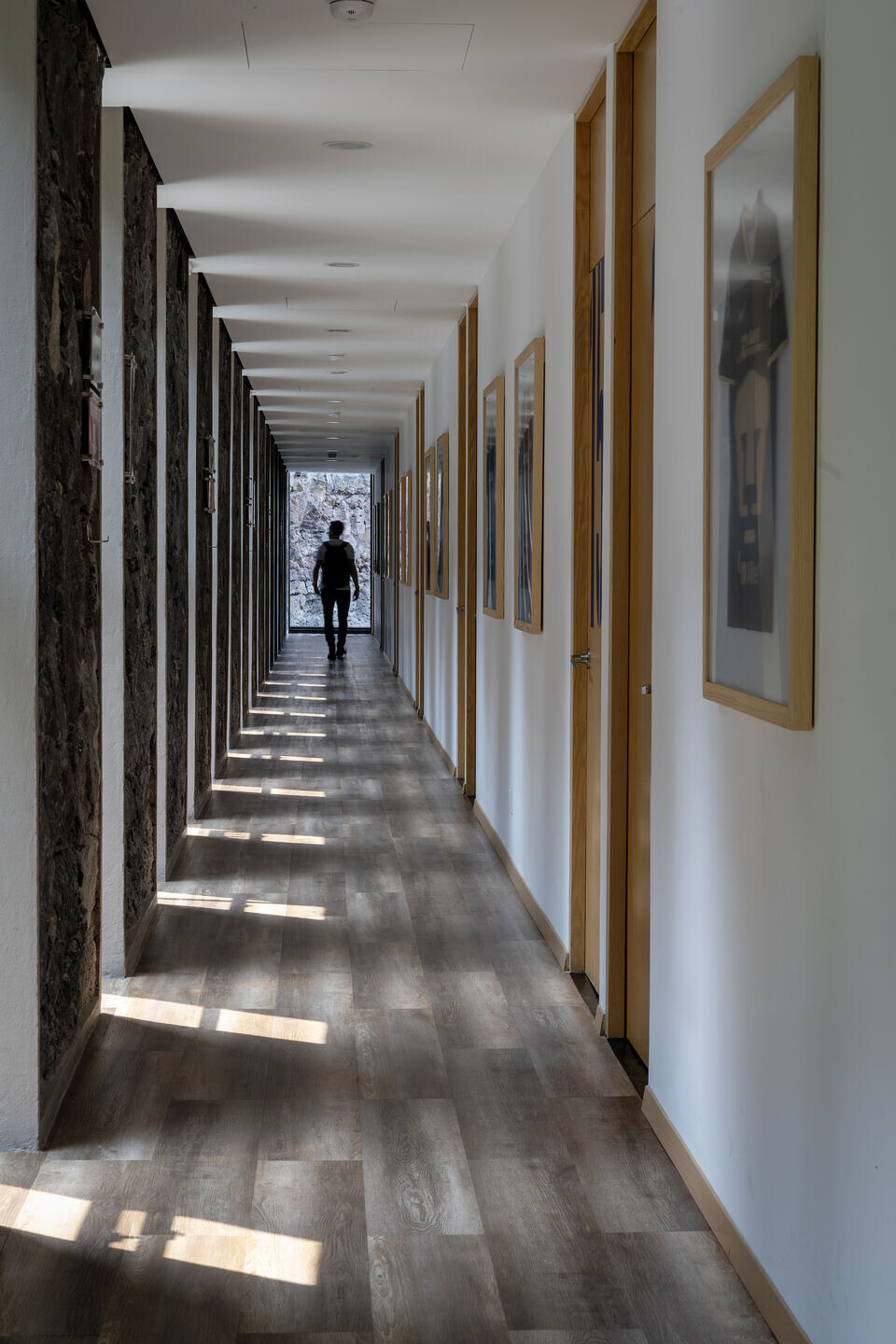
The architectural proposal focuses on two volumes of 4 levels each, locating on the ground floor a covered parking area, some cleaning services and machine rooms, and social spaces such as study classrooms, library, dining room and terraces, as well as a meeting room. Space for families of young people staying in the Club House. The next two levels of both buildings include 44 rooms with their own bathroom to accommodate approximately 110 users. The last level in both buildings are recreation spaces for young people, entertainment areas and terraces that enjoy an extraordinary view of the entire sports complex of the Pumas teams in all its categories located in the Cantera.
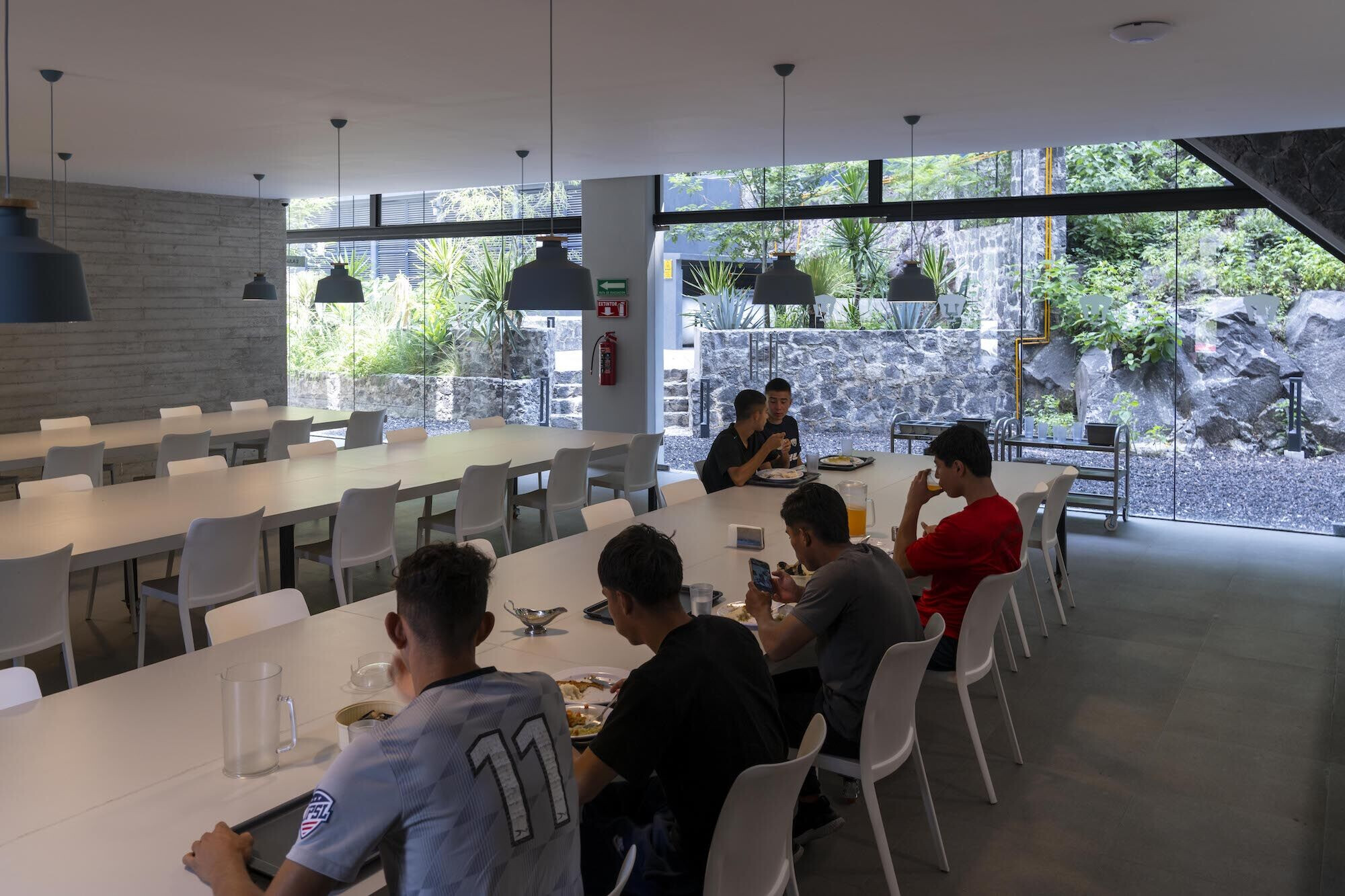
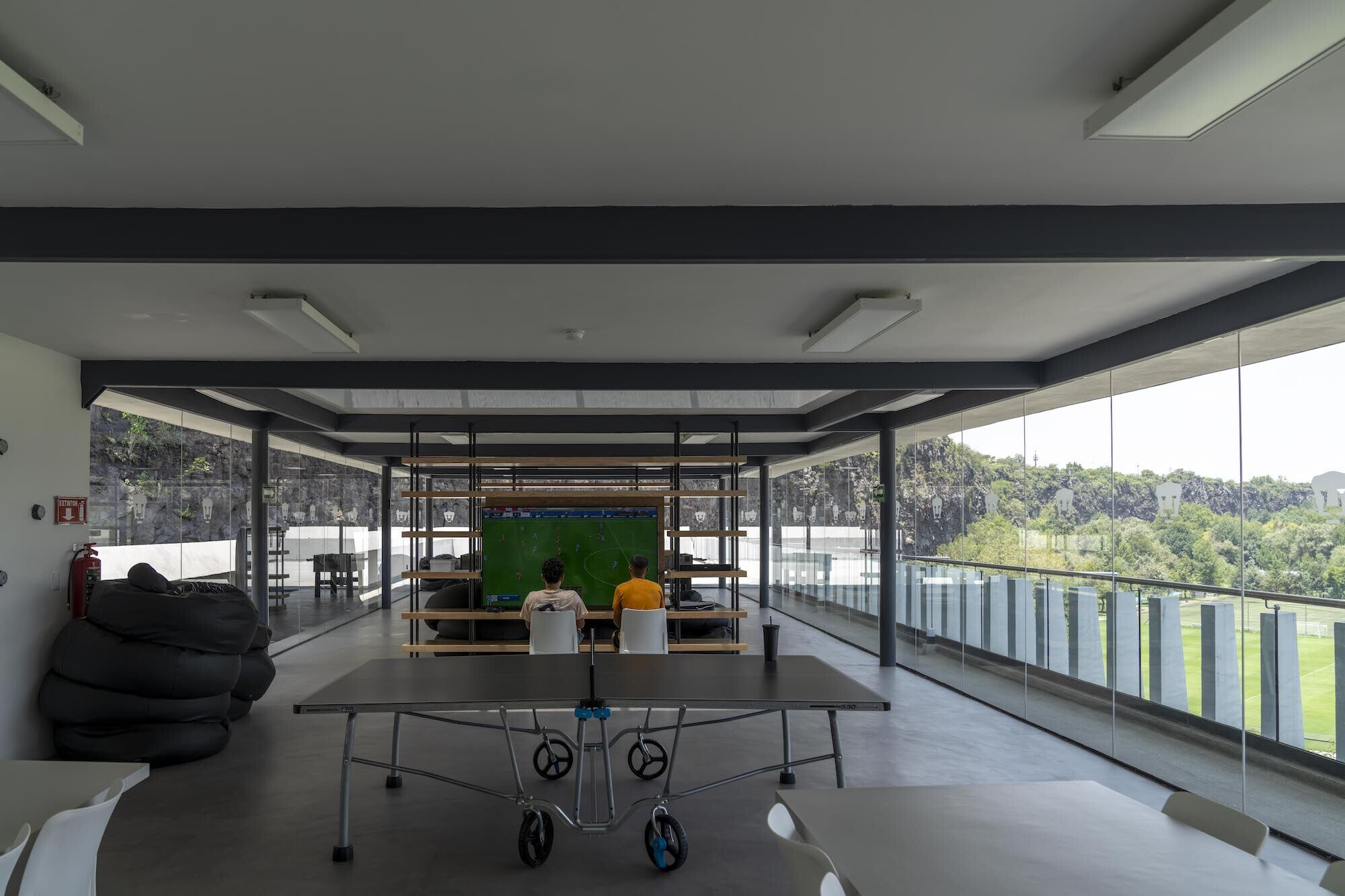
With a total of 3,700m2 of construction, the Club House is divided into public, private and semi-private spaces, depending on the level.
On the ground floor are the public spaces intended to serve the Club House, such as: library, lounges, cafeteria, kitchen, laundry area and parking.
The living areas are located on levels 1 and 2 with a total of 44 rooms with independent full bathrooms per room. The last level in both buildings are recreation spaces for young people, entertainment areas and terraces that enjoy a extraordinary visual of the entire sports complex of the Pumas teams in all their categories located in the Quarry.
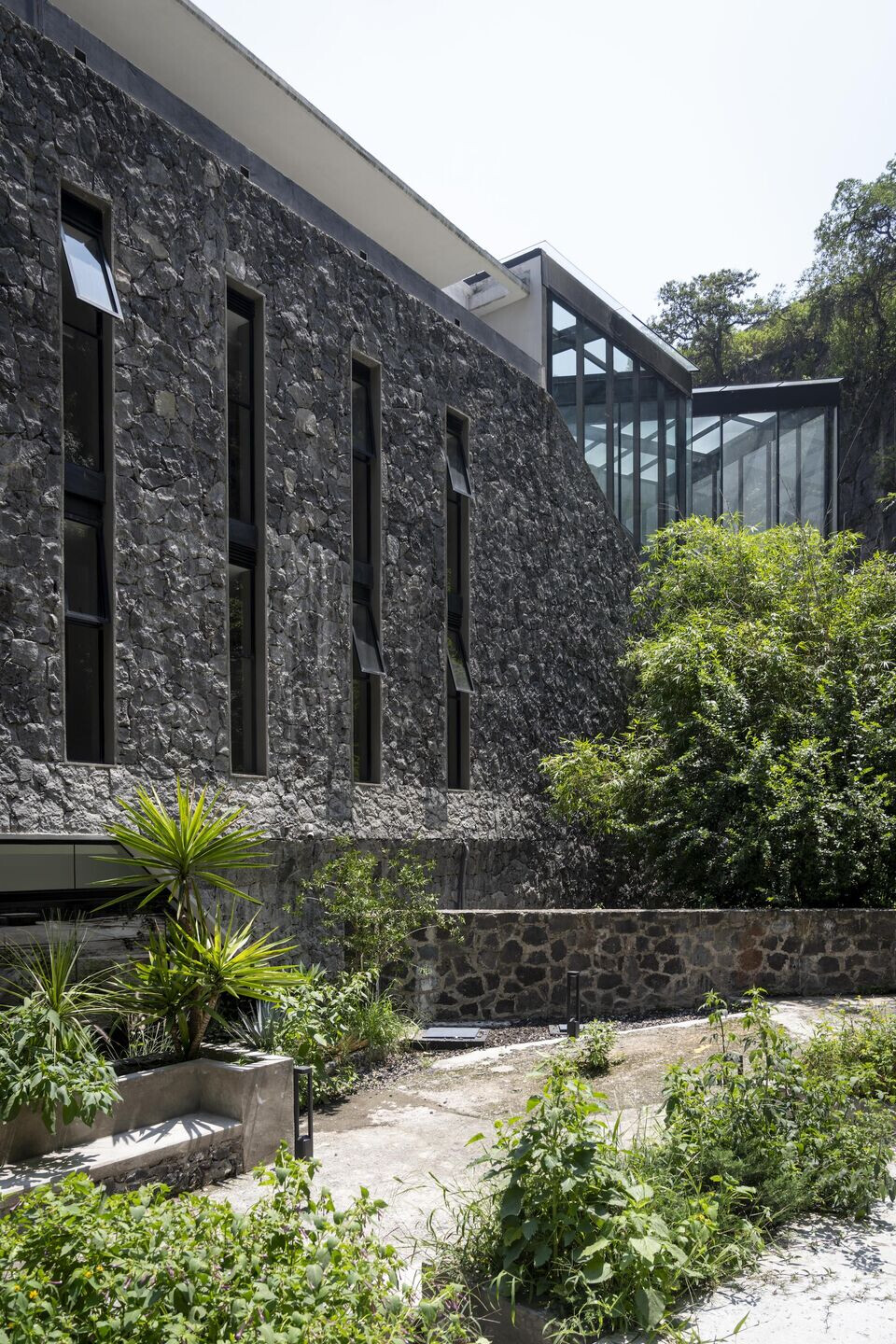

The use of volcanic stone as a fundamental element of the façade makes both buildings fit perfectly into the immediate context, leaving the living levels more free, where through a lattice directed based on precasts that simulate the movement of natural imperfect walls. from the same quarry
On the ground floor are the public spaces intended to serve the Club House, such as: a library, lounges, cafeteria, kitchen, laundry area and parking.
The living areas are located on levels 1 and 2 with a total of 44 rooms with independent full bathrooms per room.
Finally, on level 3 the terrace is located with recreational spaces and service areas for them.
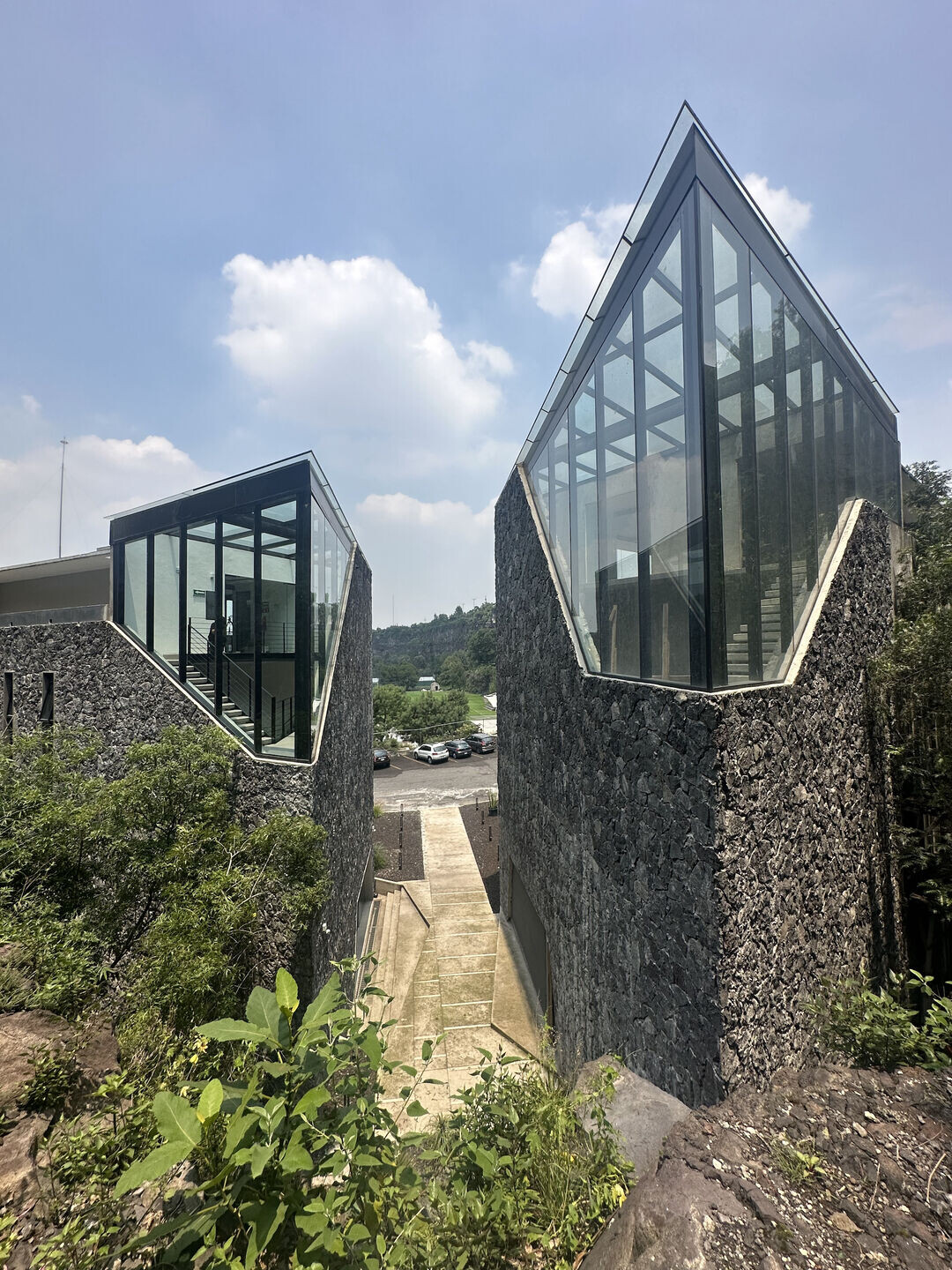
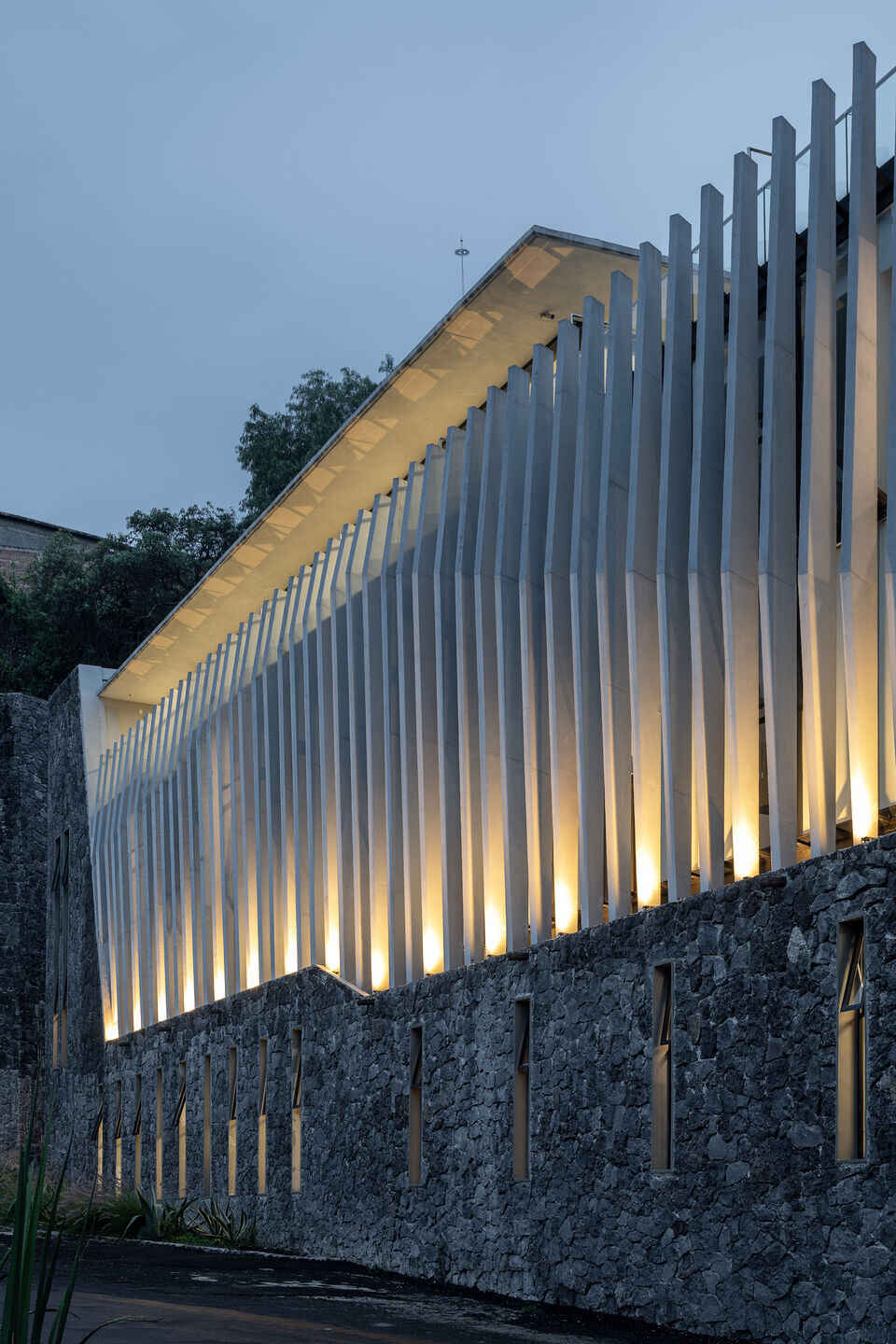
Team:
Architecture: DFArquitectos
Design Team: Alonso de la Fuente, Lázaro Benavides, Jimena Luna, Andrés Vivanco, Elan Sandoval
Structural Engineer: CAFEL Engineering
Photo: Jaime Navarro
