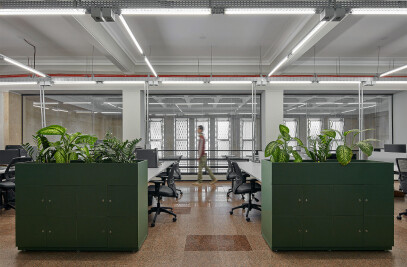With the growth and development of the southern sector of Belo Horizonte that meets the various condominiums located in Nova Lima, Casa Macieiras was conceived in 2021 with the initial guidelines of materializing a cozy, practical, and nature-integrated space. The family sought the opportunity to live in a calm and welcoming place with the convenience of being very close to the center of the state capital.


The implementation of the house was initially determined by two legal conditions. The first was the compliance with the servitude area corresponding to a high voltage line of Cemig (non-aedificandi area), a parameter that left only 21 meters of free land from the sidewalk to the beginning of the strip. The second restriction was to comply with the suppression area of tree species previously approved by the State Environmental Secretariat of Minas Gerais for construction on this lot.

Seeking agility in the construction phase, wood became the protagonist of the house, appearing as the main prefabricated element and being used in the structure of the second floor, in the external closures of dry areas, and in beams in the roof, marking the rhythm of the openings. In addition to agility, wood brings coziness to the environment and is an excellent thermal insulator, responsible for maintaining the house at the ideal temperature on hot days and cold days as well.

Designed and executed in reinforced concrete on the first floor and in prefabricated wooden construction on the second floor, only the wet areas and the water tank tower were built in reinforced concrete with masonry block sealing, which brought speed to the construction process while also desiring to minimize construction waste. The main floor slab was executed with a precast reinforced concrete system with expanded polystyrene fillings.

The roof is composed of two large, mismatched inclined planes, with different slopes and closures in thermoacoustic trapezoidal tiles. The composition raises the social area in relation to the intimate area, allowing for the creation of zenithal lighting for circulation between intimate and social spaces. The main gain with this solution is a house always well-lit with natural light.

In the bedroom area, wet areas advance marking the rhythm of the facade, differentiated by materiality. The intimate and social areas become evident by the closing materials used, with the intimate area being more closed and isolated, ensuring the family's privacy, while the social area opens up to the land, visible from the main street and integrating with the nature and large garden that extends from the veranda. The facade of the social area faces south, the calmest and most vegetated portion of the lot, and can thus be entirely glazed. It is protected by the eaves that extend 2 meters over a comfortable veranda, providing a gathering space for the family integrated into nature with a view of the preserved Atlantic Forest in the lot.


Casa Macieiras is located in Ouro Velho Mansões in Nova Lima, one of the oldest condominiums in the city, created in the 1970s. The condominium is bordered by Mata do Jambreiro, ensuring integration with the richness of the fauna and flora of the cerrado and Atlantic Forest biomes, with 912 hectares of preserved vegetation at a short distance (just 30 minutes) from the center of Belo Horizonte.












































