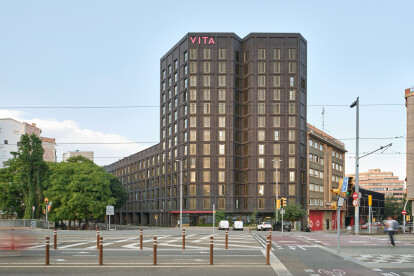Catalan architecture
An overview of projects, products and exclusive articles about Catalan architecture
Noticias • Noticias • 24 jul. 2024
Batlleiroig recovers and improves historic promenade in Reus
Batlleiroig, estudio barcelonés multidisciplinar de planificación, paisajismo y arquitectura, ha finalizado la recuperación y mejora de un paseo histórico de la ciudad catalana de Reus. El paseo de la Boca de la Mina, de 1,275 kilómetros de longitud, fue construido en el siglo XIX, en el noroeste de Reus, siguiendo un camino existente que conducía a los molinos de la ciudad (que fueron una parte vital de la producción preindustrial de Reus). El proyecto realizado por Batlleiroig recupera la plena funcionalidad del paseo, mejora su accesibilidad, resuelve los problemas de drenaje existentes y protege sus árboles.
Jordi Surroca
DEL RIO BANI
Batlleiroig
Batll... Más
Noticias • Noticias • 20 feb. 2024
Student residence reflects former industrial heritage and character of Poblenou, Barcelona
El estudio barcelonés de arquitectura y urbanismo JPAM ha finalizado una residencia de estudiantes en el distrito 22@ de Poblenou, Barcelona. Se trata de un proyecto para el proveedor de alojamiento para estudiantes VITA, realizado en colaboración con el estudio barcelonés AVA Studio. El diseño del edificio refleja el antiguo patrimonio industrial y el carácter de Poblenou. Conocido a finales del siglo XIX como el "Manchester catalán", debido al gran número de fábricas de la zona, Poblenou es ahora un centro de innovación, tecnología e industrias creativas.
José Hevia
José Hevia
José Hevia
La residencia, de 13.583 metros cu... Más
Noticias • Noticias • 25 ene. 2024
taller11 creates an energy efficient house of two halves
El estudio de arquitectura catalán taller11 ha creado una casa de dos mitades en Vilafranca, centro de la industria vitivinícola a unos 50 kilómetros al oeste de Barcelona. Vivienda para una pareja y sus dos hijos, la casa, curiosamente llamada CASA0006, tiene una medianera en su lado suroeste y un solar vacío en su lado noreste. Las limitaciones presupuestarias y la petición del cliente de que la vivienda tuviera dos o tres dormitorios y varios espacios polivalentes, dieron lugar a una inteligente distribución del diseño.
Atzar López Vilanova
taller11
Casa de dos mitades, el taller11 situó los dormitorios y las zonas de estar en un volumen caldeado de mampost... Más
Noticias • Noticias • 12 nov. 2021
Traditional Barcelona building transformed into three contemporary apartments that retain the charm of Catalan architecture
Located in Barcelona’s Gracia district, this traditional two-storey building has been transformed by m-i-r-a architecture to include three contemporary apartments. Each unit has been carefully re-worked to provide modern living space while retaining the charm of the original Catalan architecture.
DEL RIO BANI
Called ALBA, the building’s alabaster façade is features traditional stucco detailing and contrasting dark-brown windows, typical elements of a Gracia townhouse.
DEL RIO BANI
Inside, spaces feel refreshed but not overdone as original features and shapes inspire the finished design. Floors are lined with traditional ceramic tiles and vaulted Catalan ceilings float overhead while original expose... Más
Noticias • Noticias • 13 may. 2021
Casa Bures by TDB Arquitectura recovers a Barcelona masterpiece for residential use
In the Eixample district of Barcelona, Casa Bures has been recovered as a modern building for residential use. Overlapping heritage rehabilitation with housing rehabilitation, the renovation, undertaken by TDB Arquitectura, is an important milestone for the city in terms of intervention that preserves residential fabric, through a renewed look a the value of modern and traditional architecture.
Aleix Bagué
Cara Bures was originally constructed between 1900 and 2905 by Francesc Berenguer y Mestres, a close collaborator of Gaudi. A total of 7,700 m2 of six storeys, the structure is listed as Heritage Protection Level B. Originally housing large dwellings of great architectural, heritage and ornamental value, the buildin... Más
Noticias • Noticias • 8 may. 2021
Transformation retains the charm of a Catalan country house
In Priorat, Spain, GMO Arquitectura have rehabilitated and transformed a small Catalan country house, or ‘Mas,’ into a refuge for short-term vacation breaks. The retreat embodies the found state of the Mas and the rough and wild site of volcanic origin that surrounds.
Del Rio Bani
The building is organized around two adjacent naves positioned at different levels. Constructed in different eras and adapted to the topography of the site, the new architecture differentiates itself from the pre-existing building mass. A conservative approach was taken to the original façade with only the necessary windows added to guarantee the required ventilation for the different rooms of the project.
Del Rio Bani
Importa... Más





