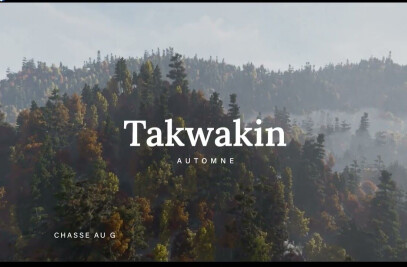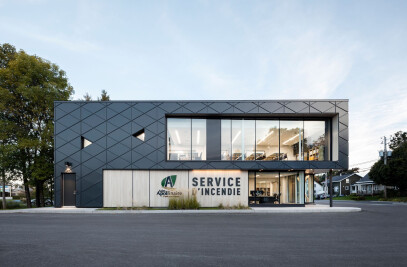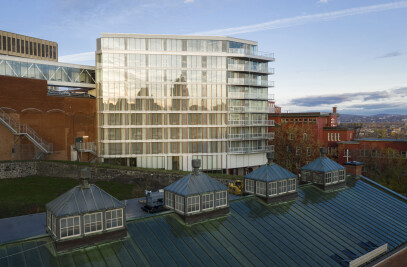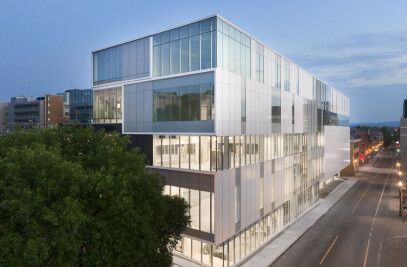The Marc-Simoneau sports complex is a major sports facility in Quebec City. It regroups under the same roof two skating rink and a soccer field. The site has been chosen by Quebec City in accordance with its potential, its localization, its corporative neighbors and existing exterior sports equipment (three eleven-player soccer fields, four seven-player soccer fields, an outdoor pool with water games).

The architecture of the first phase proposes a sleek volumetry for the two rinks and a distinctive volume for the main hall. This hall gives access to the multifunctional room divisible into three, the administrative offices, the restaurant area and the bleachers (over 300 seats per rink).

The objective of the second phase was to realize the indoor soccer field, which concept had been developed during the first phase. The program consisted in designing a building regrouping an eleven-player soccer field, divisible in three seven-player soccer fields, 15 locker rooms, storage spaces, technical spaces (mechanical and electrical rooms) and the continuation of the lobby developed in the first phase, which includes a divisible multifunctional room and tiered seating for spectators (372 seats). The link to Samuel-de-Champlain Learning Center was also a part of this phase.

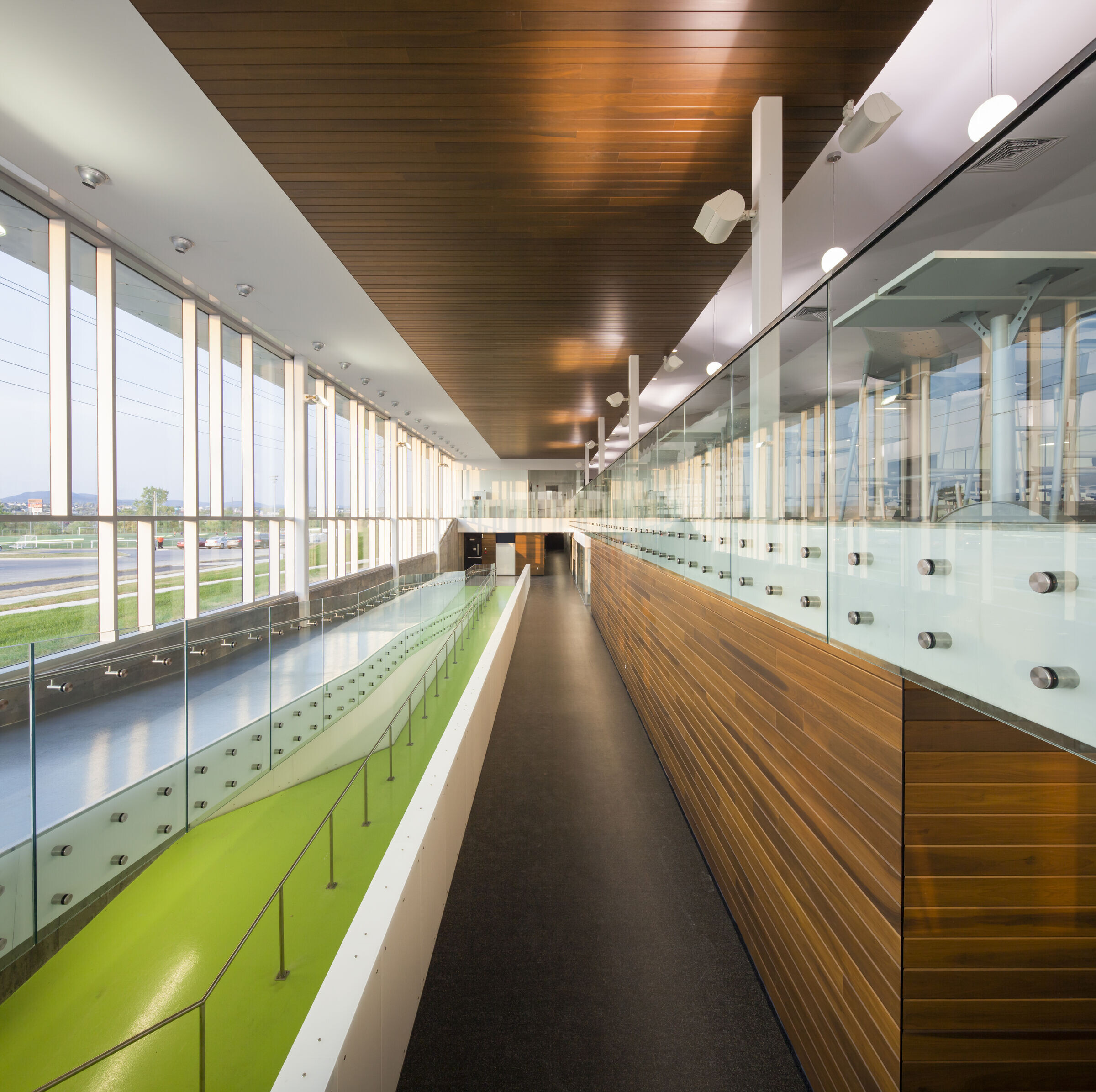
Concept
Phase 2 of the Marc-Simoneau sports complex continues the contemporary vision developed in the first phase and acts as an instinctive focal point for passersby. The second phase complies with the client’s desire to create a flagship within the urban environment, day and night, for pedestrians and road traffic.
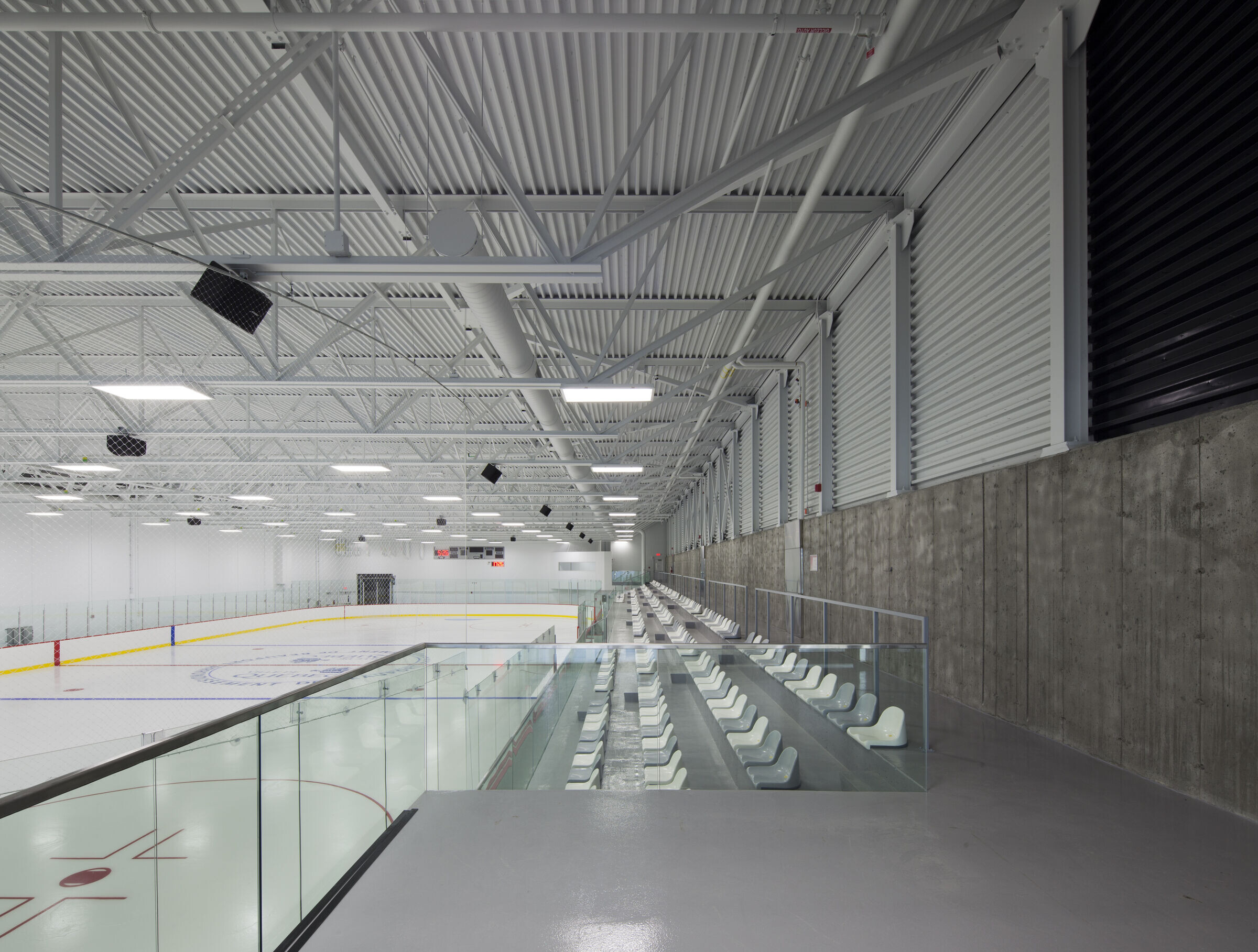
The volumetry of the soccer field and the continuation of the lobby is angular. The architectural concept developed in the first phase, referring to the physical phenomenon of glaciation and water crystallization, is maintained in the second phase to insure a perfect architectural integration. The volumetry refers to a broken-shape glacier, a broken-up snow block reflecting sunlight, a frosted and clear ice fragment in a northern environment. Natural light enters the hallway and lightens up the tiered seating section and public spaces.
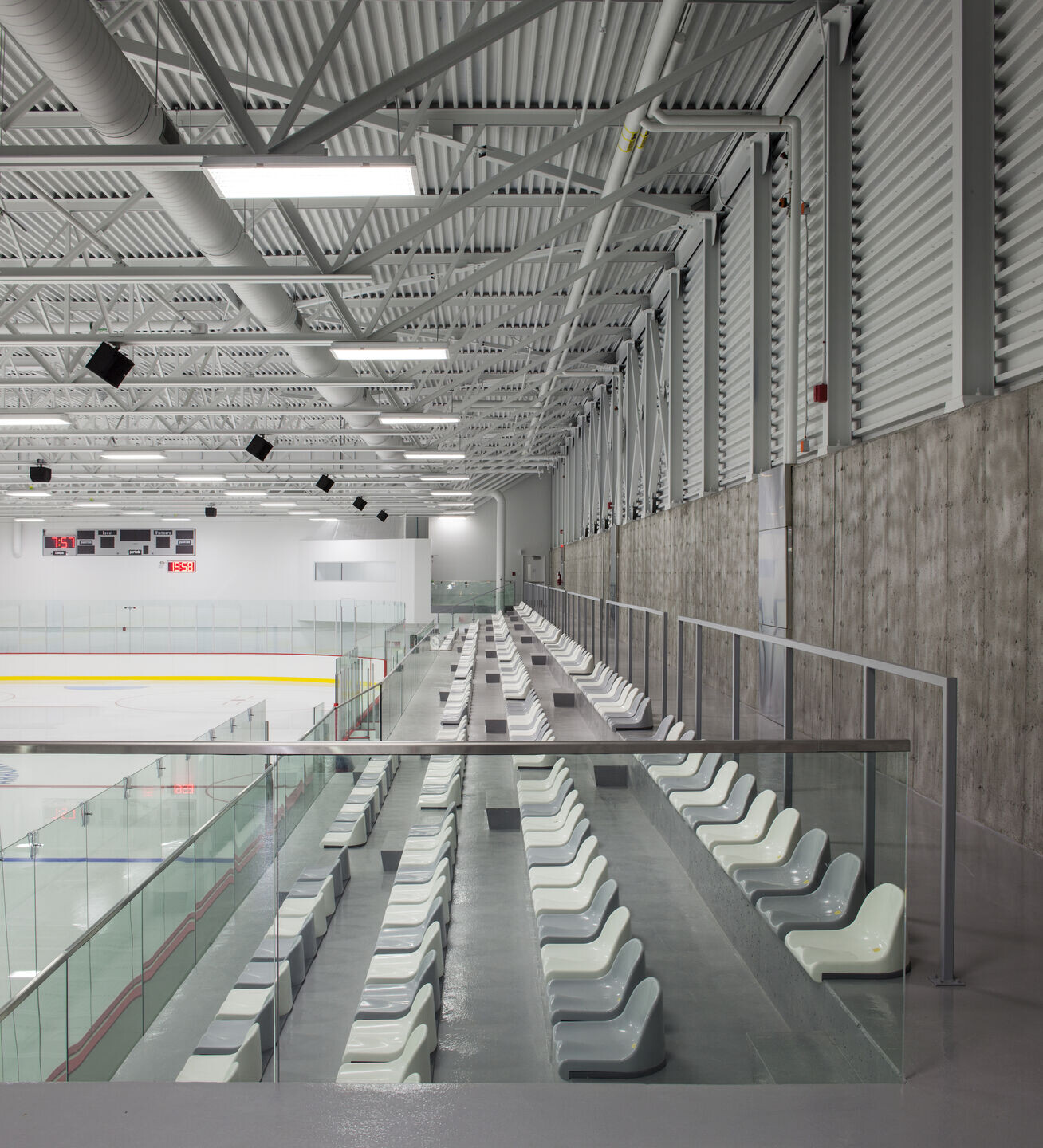
Floor openings allow natural light to reach the lower level, where are the locker rooms and soccer field access. Phase 2 opens on the outside maximizing the view from the field and common spaces. “Brise-soleil” integrated to the volumetry and stadium architecture allow to control solar gain and minimize players’ dazzling. At night, the complex transforms into a lantern, the lobby is entirely illuminated and the light reflects onto clear surfaces to show movement and shadows on the glass walls and outside ground. The complex is brought to life by its occupants, through the changing seasons and many activities.

















