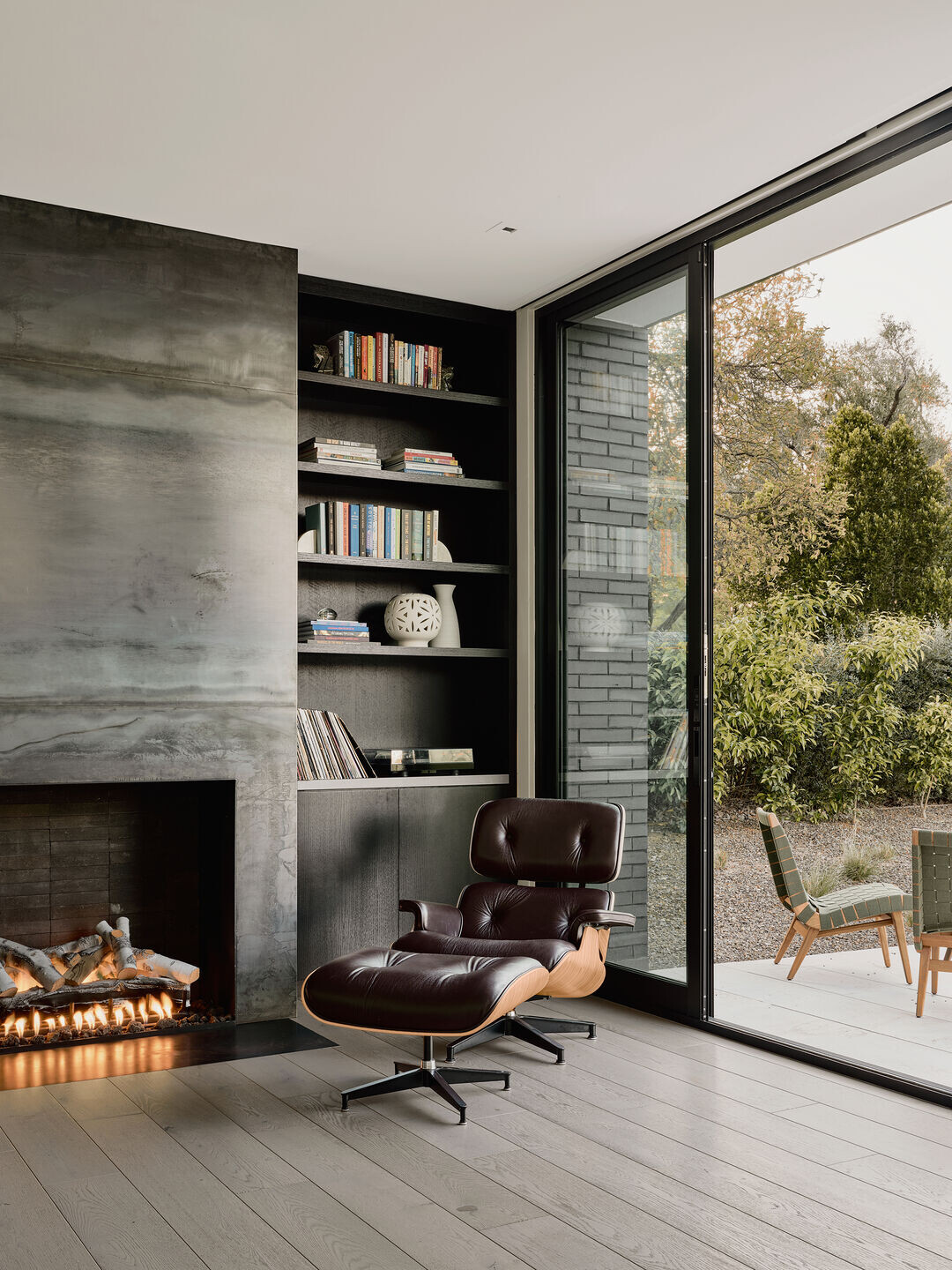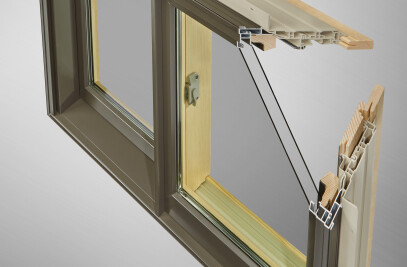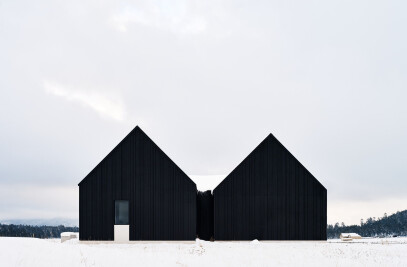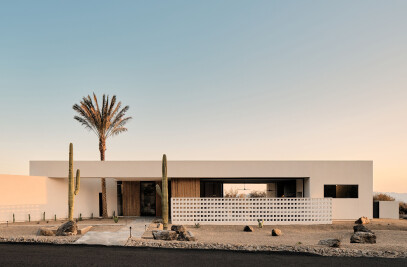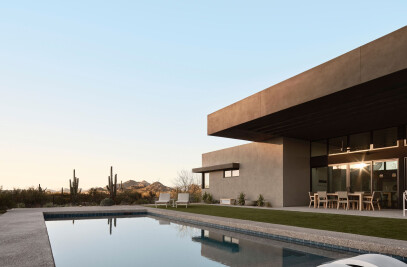In 2020 The Ranch Mine received a very unusual project inquiry, a first in their firm’s history. The scope of the inquiry was not unusual, a new modern home to replace the ranch house in the Arcadia neighborhood in Phoenix, Arizona they had outgrown while having 3 children over the past 8 years.

The unusual part was the request for it to be a surprise for the homeowner’s wife, after the couple had started and stopped twice with other professionals. This seemed risky but the gamble paid off as the surprise was met with excitement and the family finally achieved the dream home they had always wanted but were never able to accomplish, a 2 story, multigenerational contemporary family home fitting of their personalities and lifestyle.
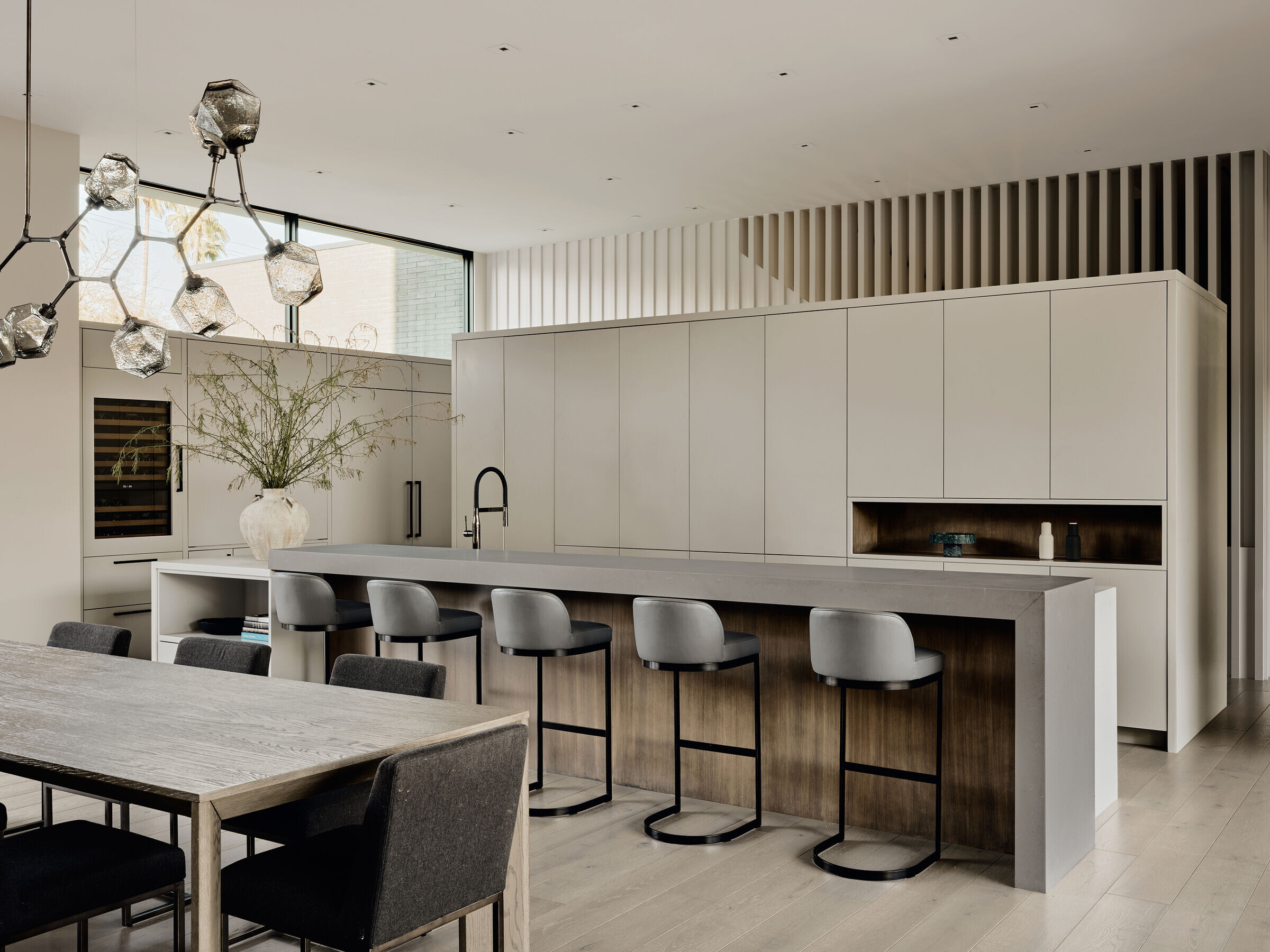
The property consists of a main house for the family and wheelchair accessible guest house for the grandparents. Conceptually the main house was designed with black, brick volumes with pocketing and sliding glass doors that open out to the front and back yards on the 1st floor and a white, stucco box 2nd floor sitting on top. Wood was used to highlight the openings of the home, the front door and the pocketing glass doors to the front and back yard.
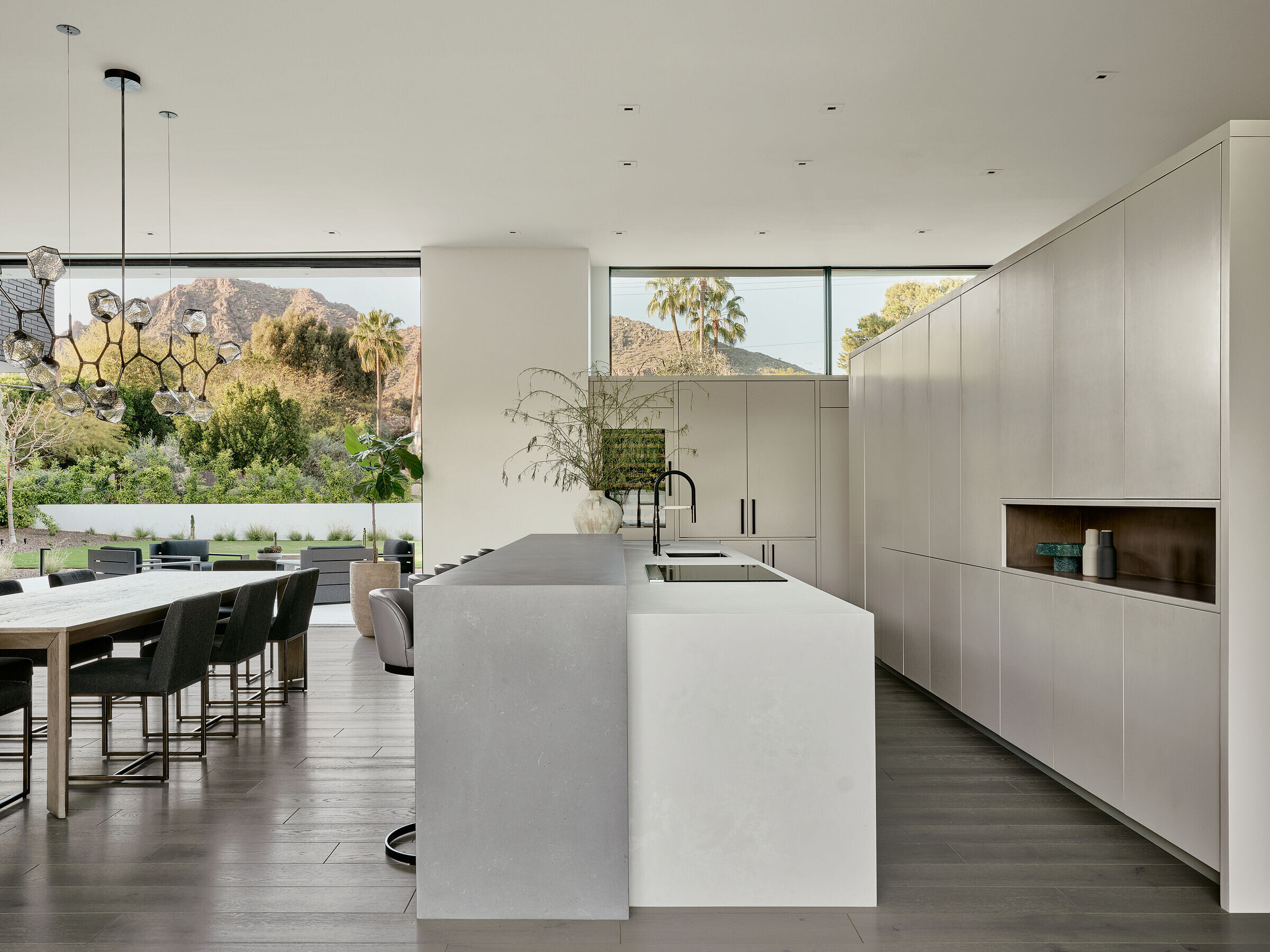
The 1st floor contains the main living spaces, primary suite, guest bedroom and gym while the 2nd floor contains all of the kid’s bedrooms, den, homework area, and laundry room. The detached guest house anchors the east side of the backyard, creating a courtyard around the existing pool that was saved.
