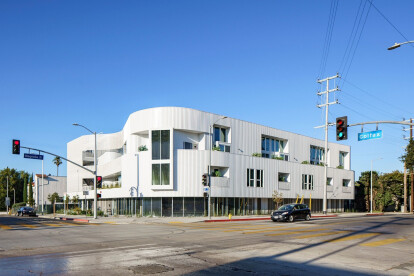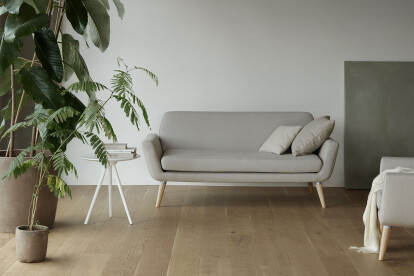Compact living
An overview of projects, products and exclusive articles about compact living
Proyecto • By Studio Arte architecture & design • Oficinas
Digital Nomad Studio
Proyecto • By studio203 architects • Alojamiento
Studio Reuss
Proyecto • By eNJOY architects • Edificios Individuales
K33 Student Residences
Proyecto • By Brette Haus • Hoteles
Brette Haus in Hollenbek
Proyecto • By F:L architetti • Casas Privadas
Countryside Chapel
Noticias • Noticias • 20 dic. 2021
Brooks + Scarpa’s Magnolia Hill presents a model for more compact, responsible living in Los Angeles
Proyecto • By Co in Collaborative Lab • Apartamentos
Slow Hill , Micro Apartment
Proyecto • By Heren 5 Architecten • Casas Privadas




































