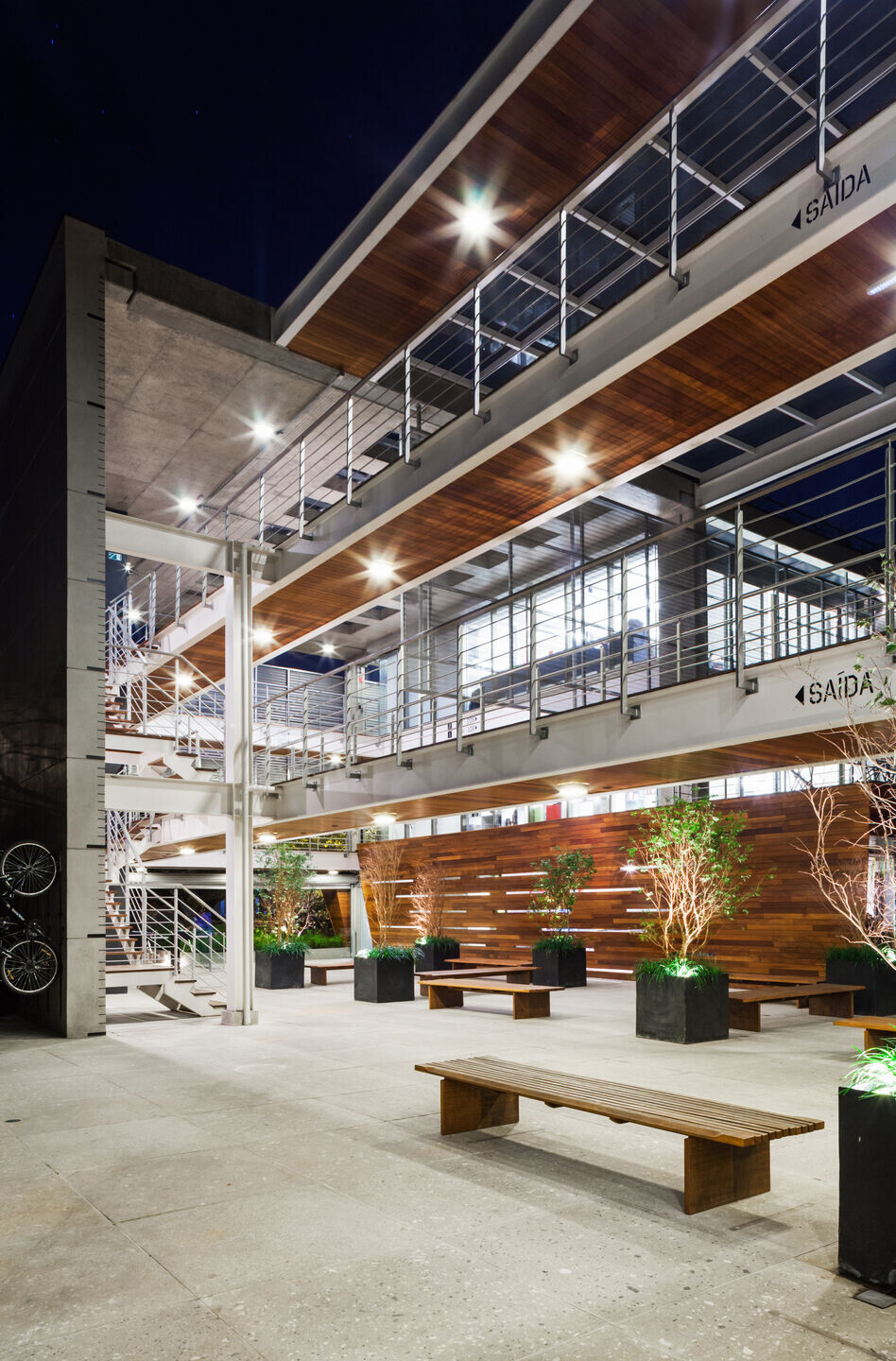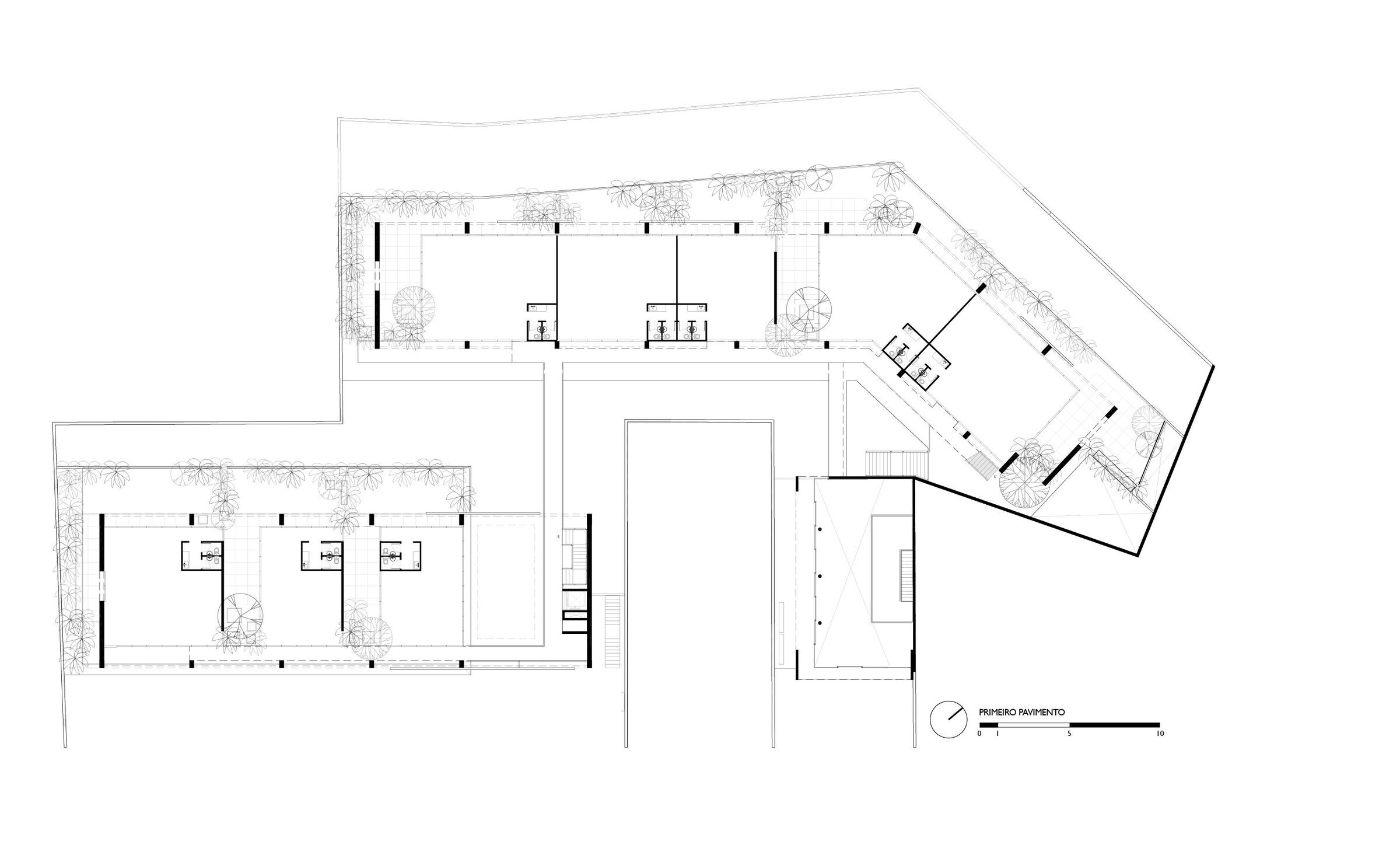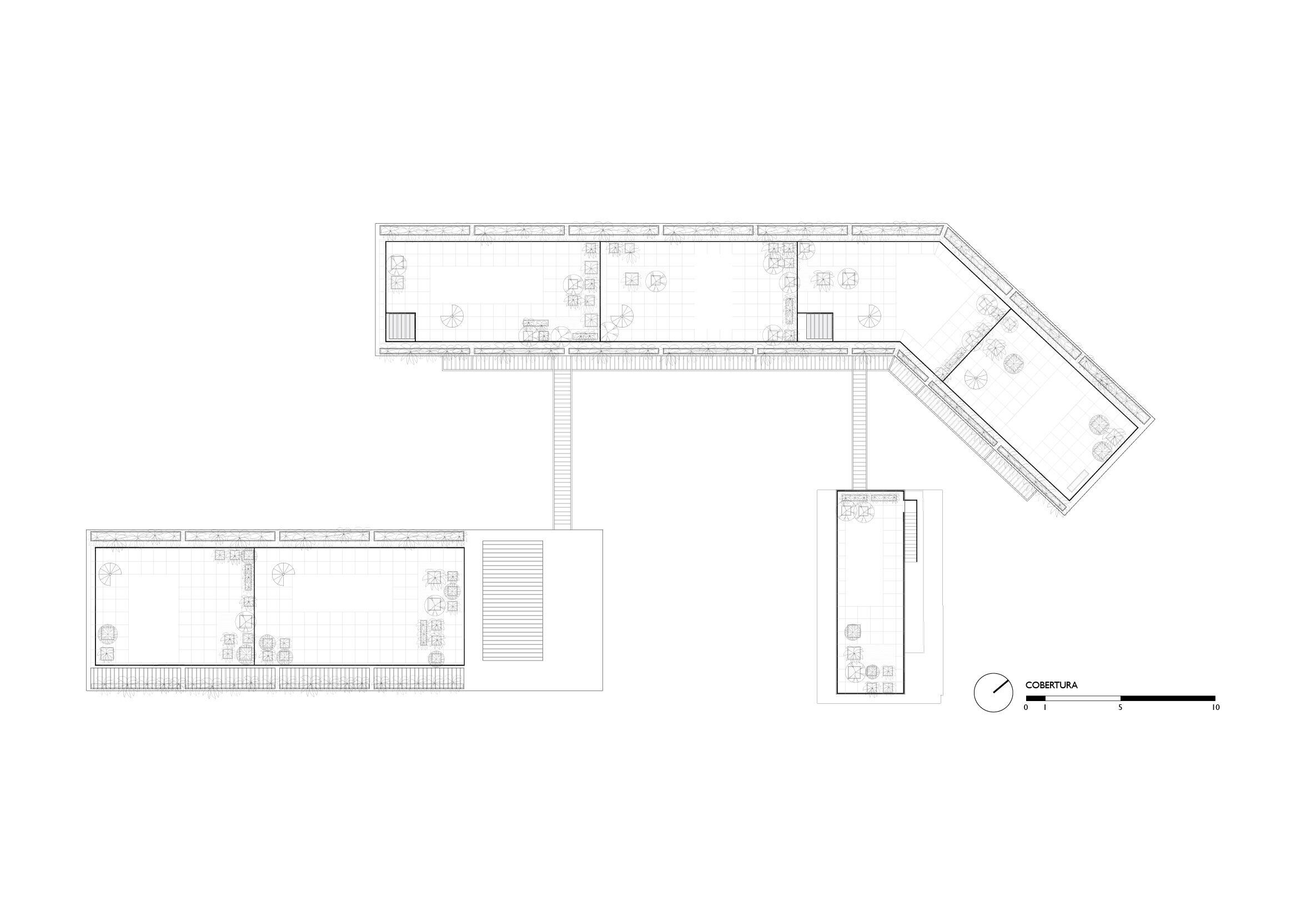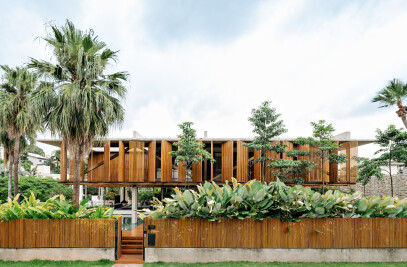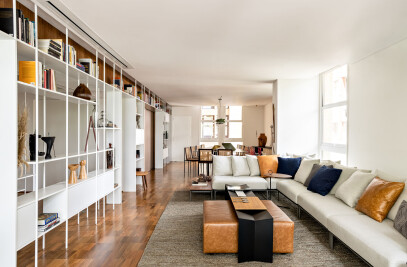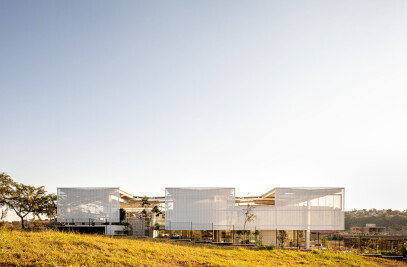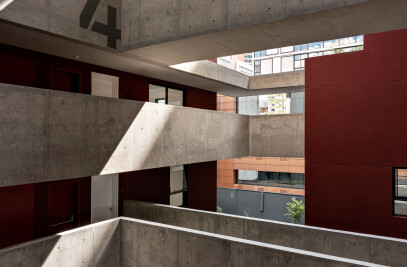The Corujas Building, located in Vila Madalena, is an office building of various sizes and shapes. The proposal for this building is to create a more humanized space for work, going against the traditional mirrored glass cubes located in areas of São Paulo such as Avenida Faria Lima or Avenida Berrini.
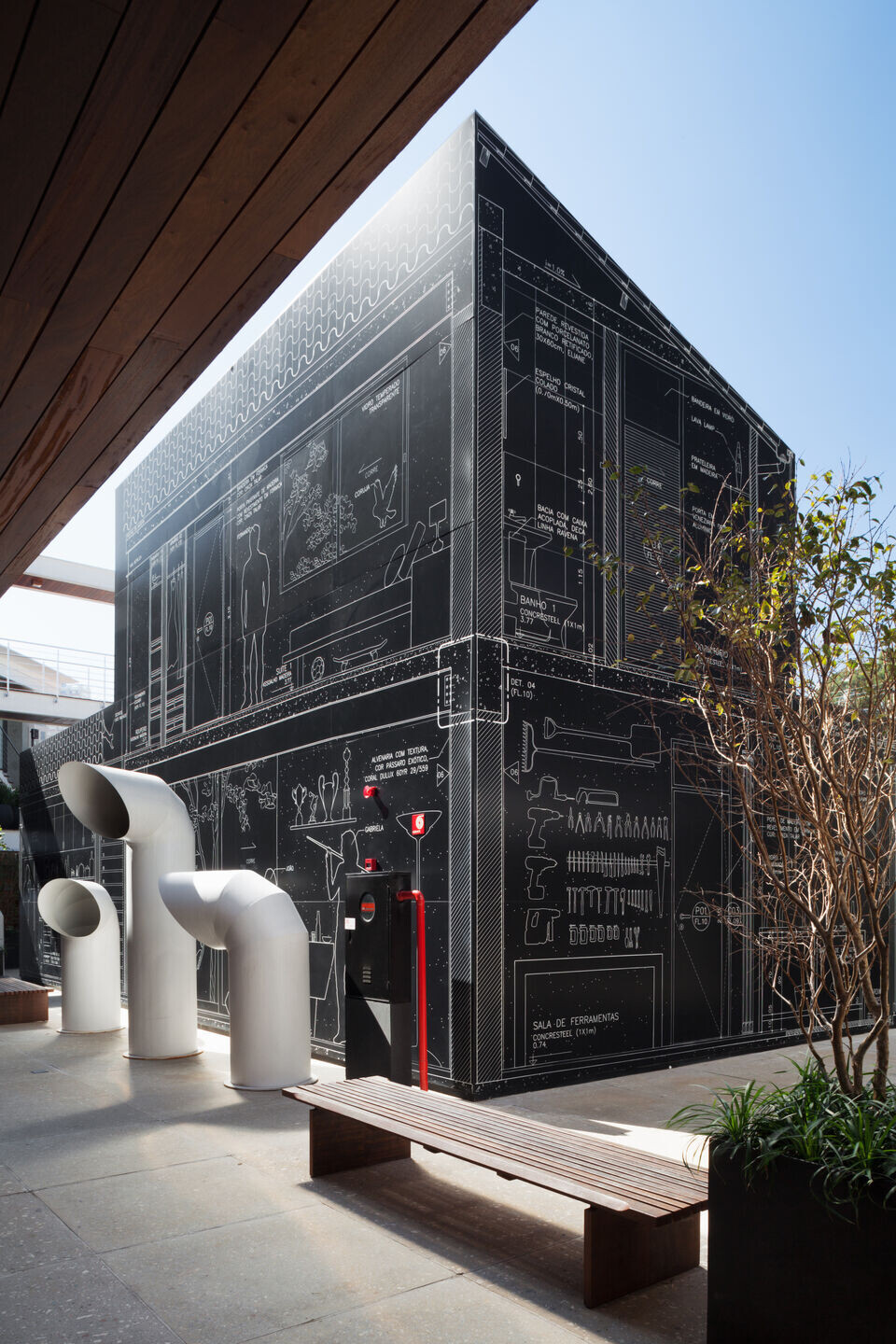
The height of the site led us to a horizontal solution, and the shape of the plot, to break up the building into two buildings, front and back. The starting point for the project came from the desire to create an architecture that would allow the offices to have, in addition to their closed areas, generous terraced spaces for outside meetings and their own private gardens.
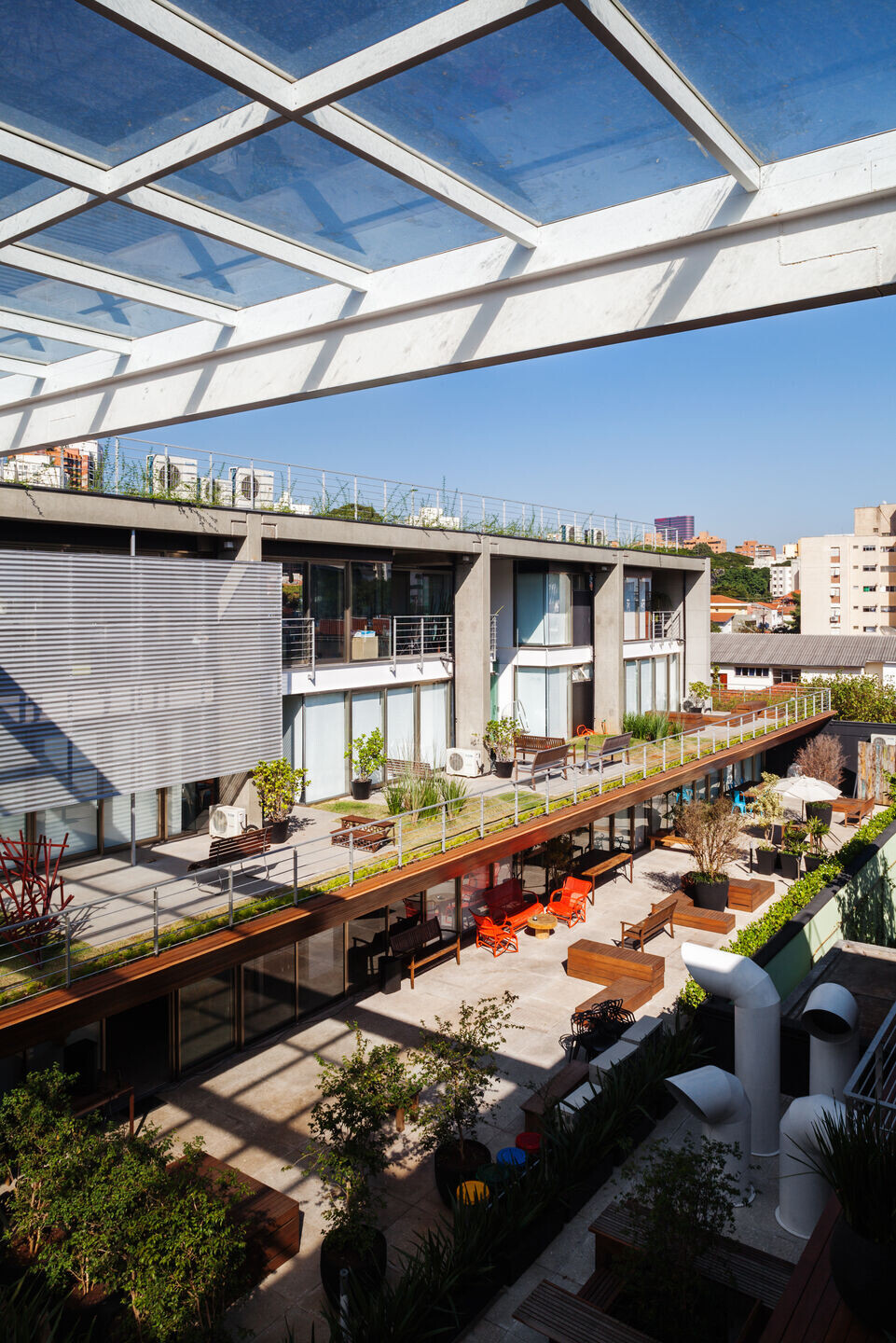
To achieve this, we used a number of resources such as roof gardens, large glass panels, generous openings and unconventional balconies. The units located on the first floor are offices with double-height ceilings, taking advantage of the natural slope of the land. Visitors arrive via a mezzanine and can go down to the main work area, where there is a balcony and a private garden in the rear setback, where there are original fruit trees. The building on the first floor has a certain volume that we call the "basement", and this volume comes up against the neighbors' boundaries and is wider than the rest of the building. To intensify this differentiation, this level is entirely clad in wood.
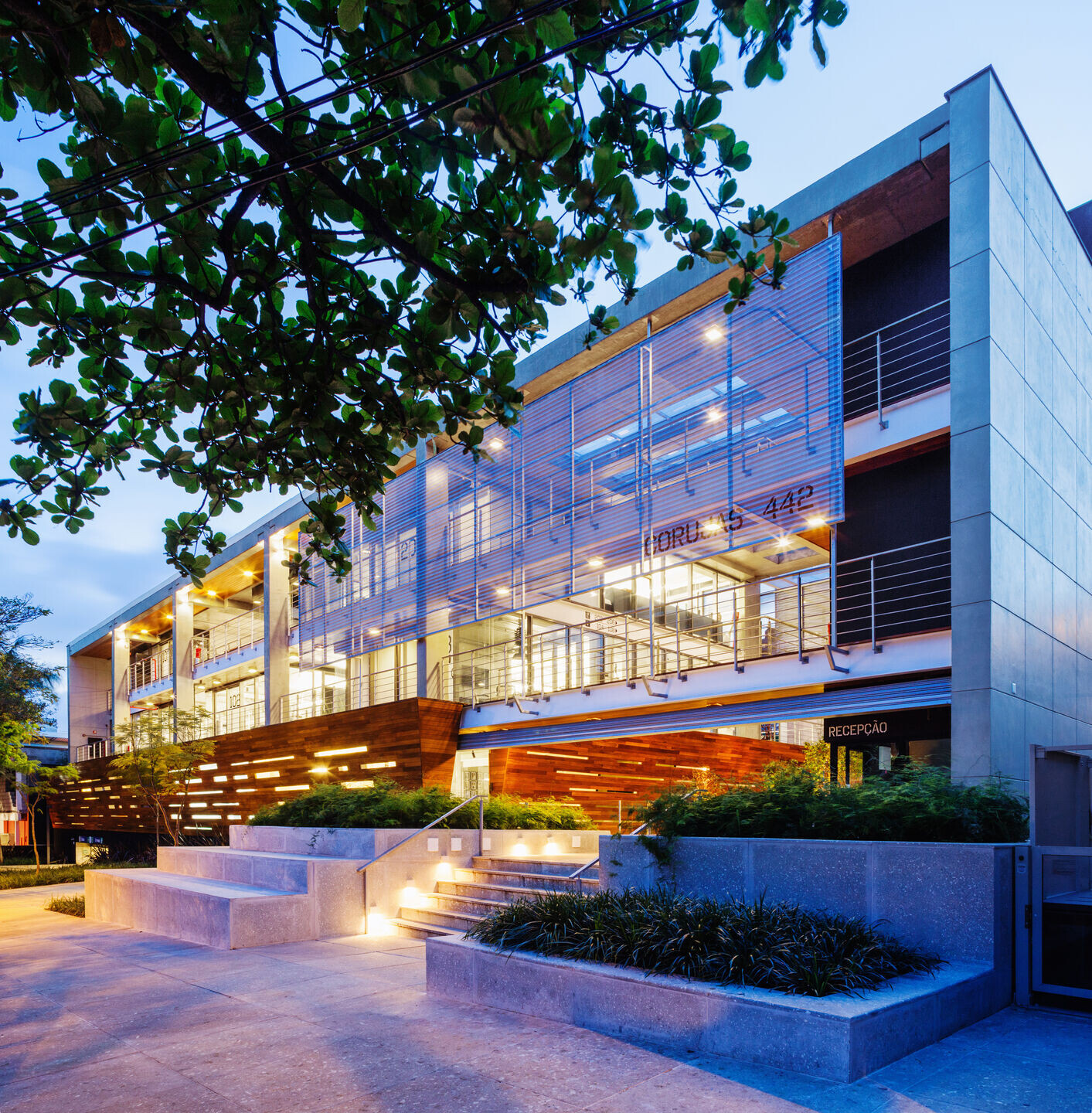
The floors above the base do not reach the boundaries and are smaller than the lower floor. In these sections we chose to leave the pre-cast concrete structure exposed, and in the middle floor, which is made of metal structure, the exposed structure in white. This entire section is completely glazed, contrasting with the basement, which is much more opaque. The roof gardens, which are the private gardens of the offices on the first floor, appear over the sections of the basement that are larger than the upper floors. The large balconies, sometimes with single or double height ceilings, appear between sets of pre-cast pillars.
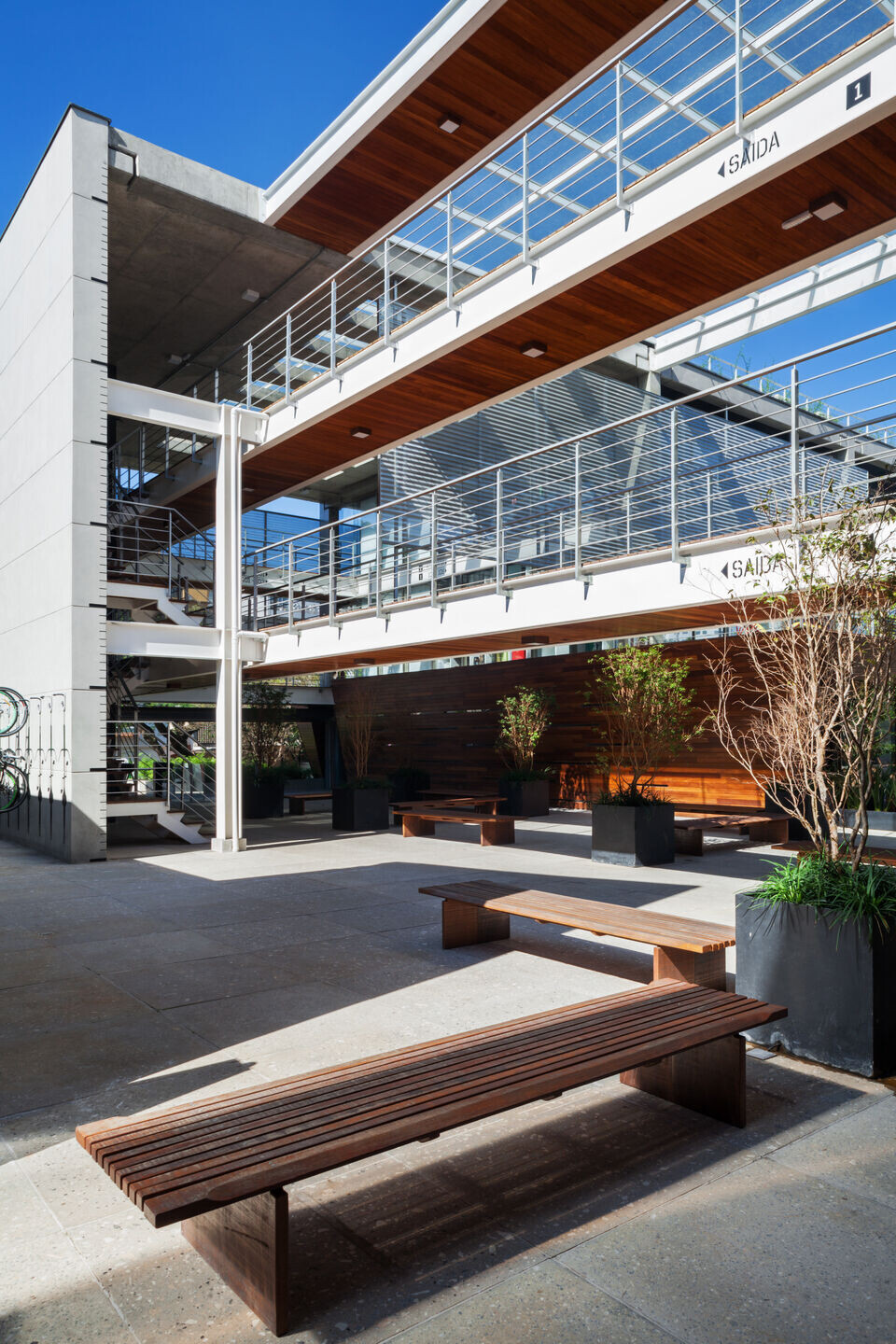
The top floor has the same balcony system as the lower floor, but these balconies have independent metal staircases leading to the roof. This roof functions as a private roof garden for each of the second-floor complexes, making it possible for even the highest floors to enjoy their own gardens.
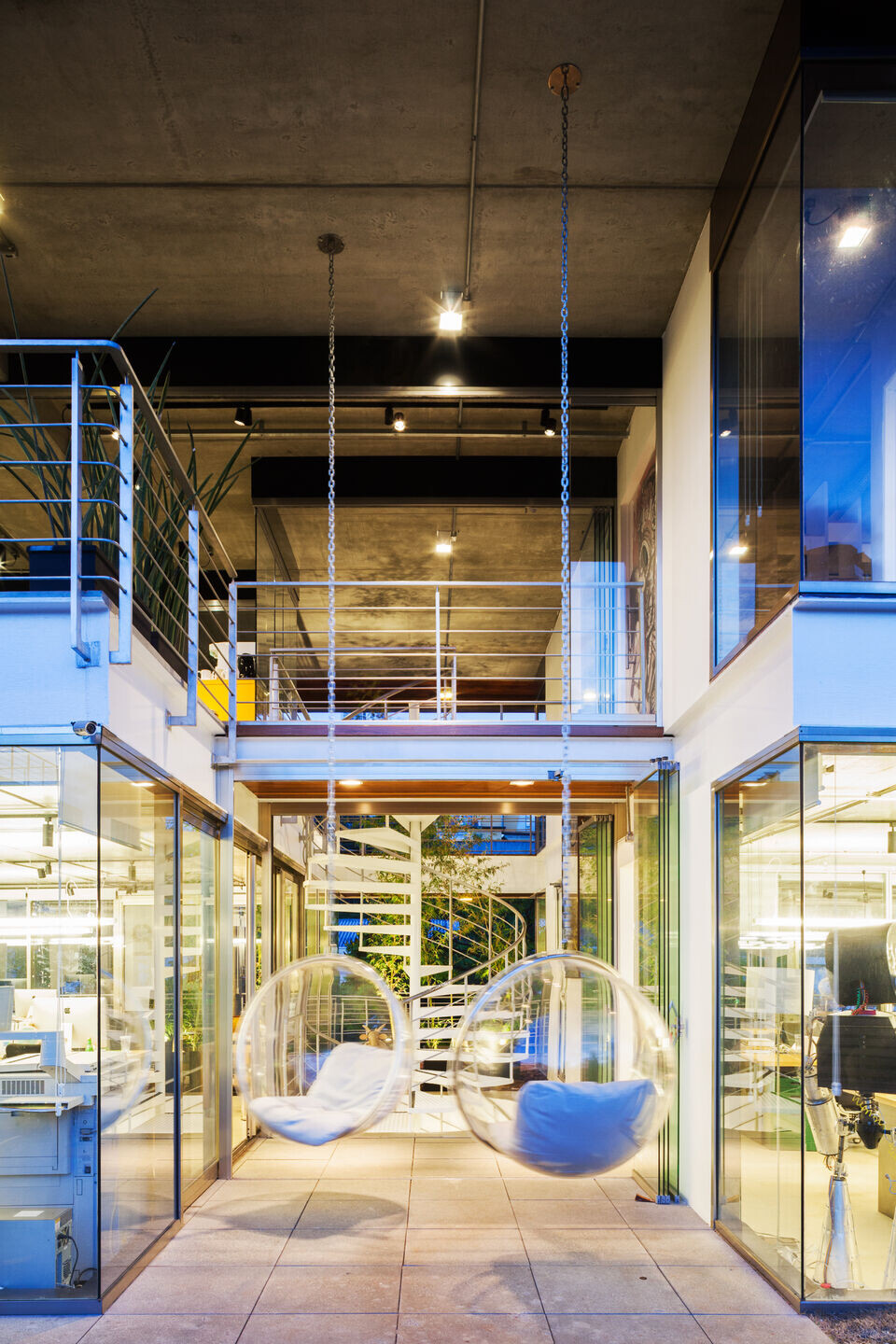
The organizational mechanisms described above have allowed for a very unique spatiality, rare in office buildings in São Paulo. This spatiality seems to us to be extremely appropriate for São Paulo's climate and especially for the location, in the bohemian and cultural district of Vila Madalena, where the scale of the pedestrian and the conviviality between people is at the forefront.
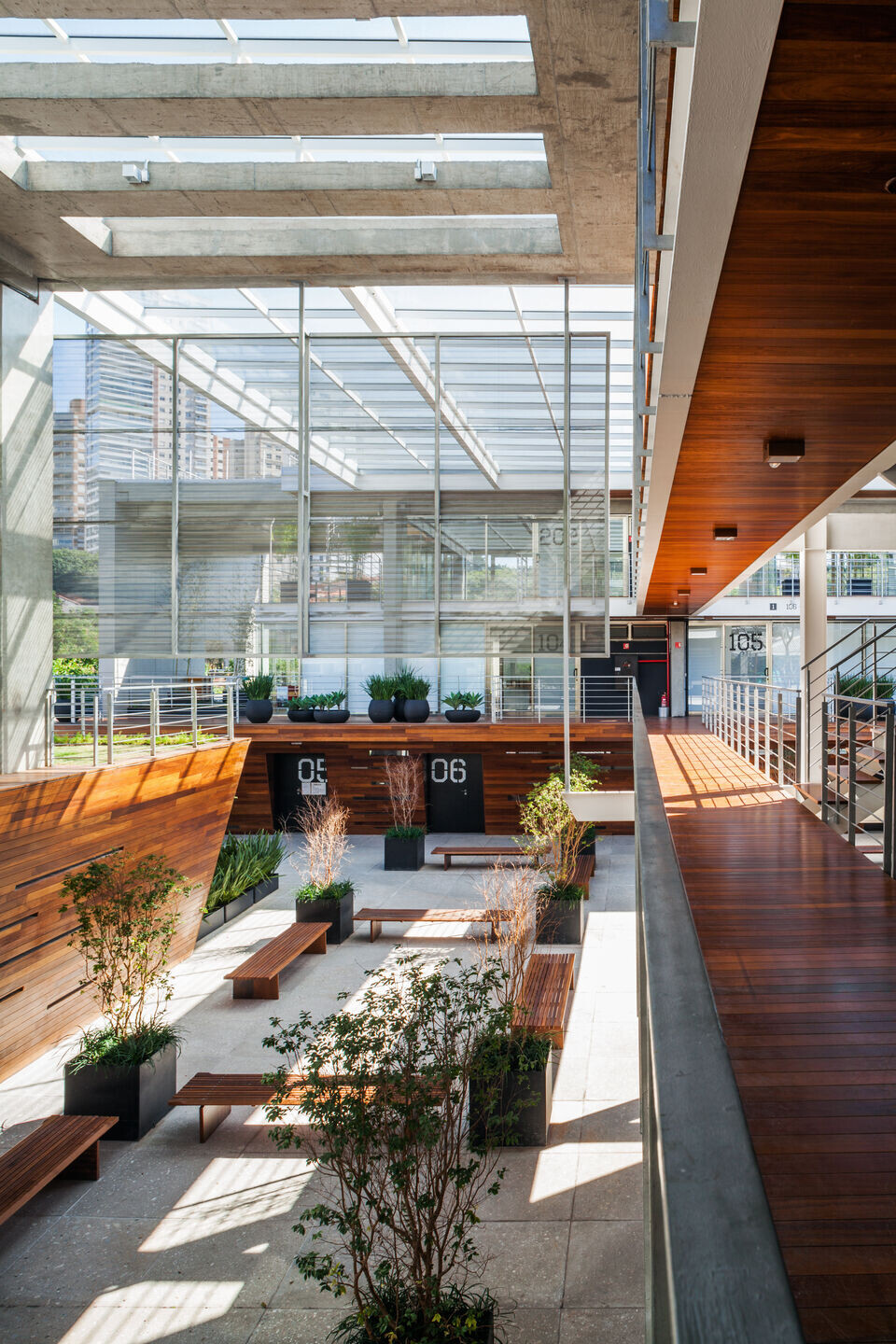
In order to reinforce these issues, the building has many communal areas, bike racks, changing rooms and even a café so that users can get to know each other and even work in the common areas, creating almost a micro community. It's the complete opposite of modern office buildings, which segregate users from each other as much as possible.
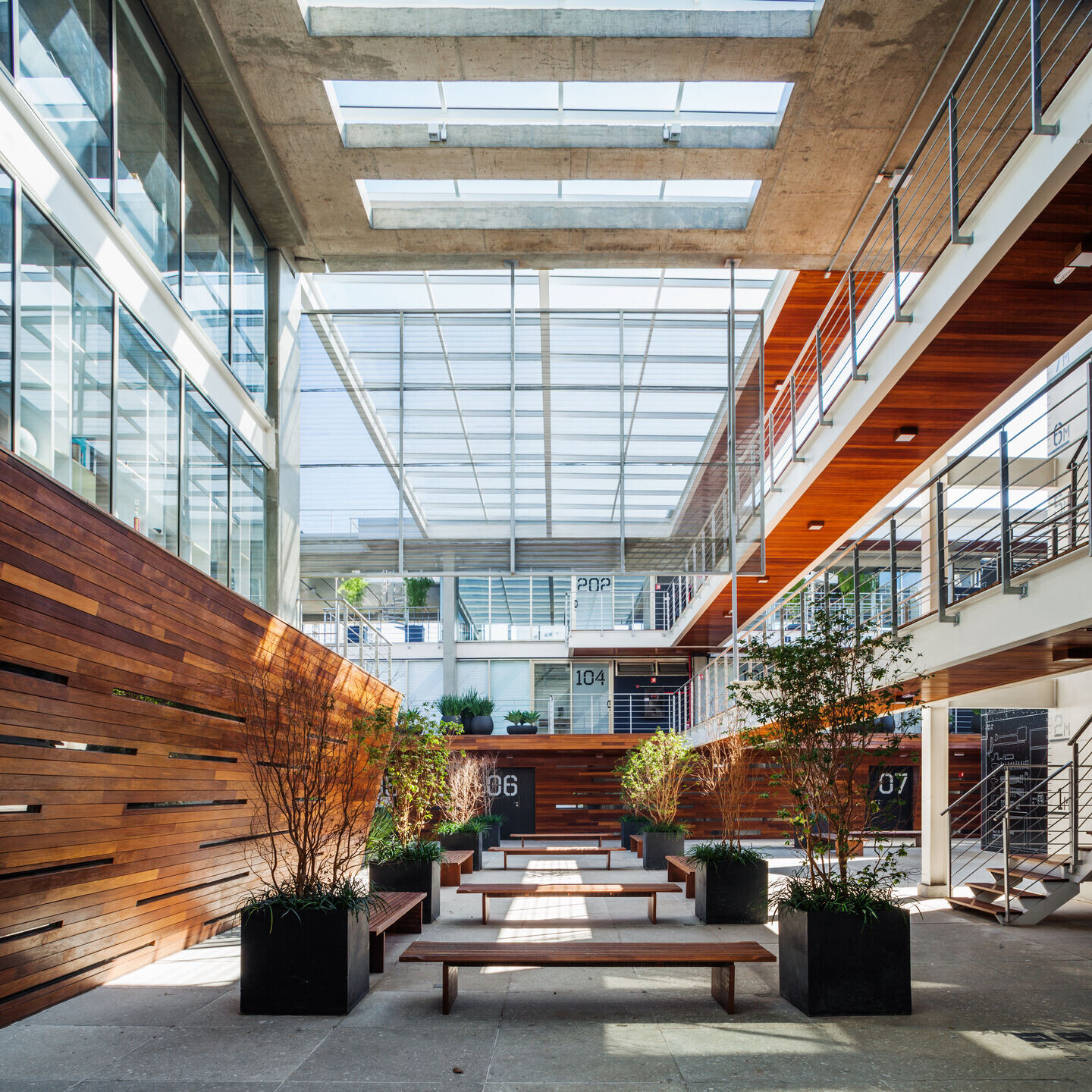
The construction aspect is also another interesting aspect of this building. Although it is a very high-end office building, it has been designed with a pre-cast concrete structure, which in almost every construction is left exposed. It's a way of saying that precast material can be just as interesting as any other. There are also large sections of metal structure, also exposed, which make the intermediate floor surprisingly light in the building, almost as if it had rested there. This metal structure, together with the floor-ceiling frames with large openings and light metal brises form a kind of core, a transparent filling of the precast structure that can be seen from the street by visitors, making the dynamics of what goes on inside the building participate in the daily life of the neighborhood.
