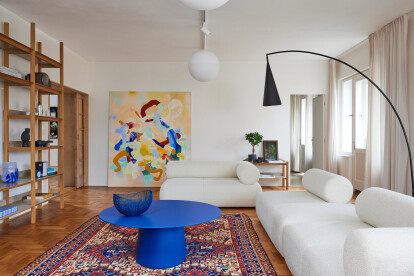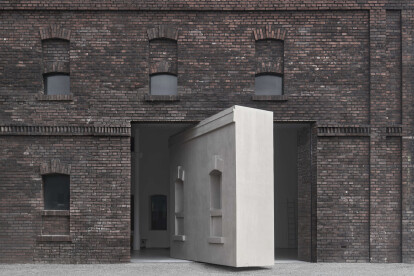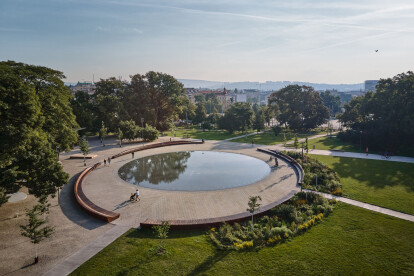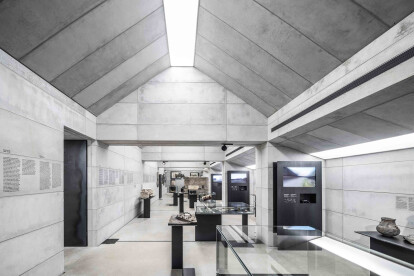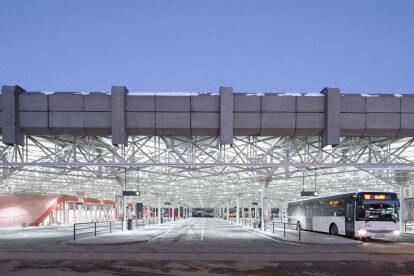Czech architecture
An overview of projects, products and exclusive articles about czech architecture
Proyecto • By Šťastný Pavel Architekt • Alojamiento
Family house Dehtáry
Noticias • Noticias • 19 jul. 2024
Monumental sculptures appear to embrace and support Fragment Apartments in Prague
Noticias • Noticias • 22 may. 2024
Prokš Přikryl Architekti converts historic grain silo into multifunctional conference and art space
Proyecto • By JanskyDundera • Apartamentos
Reconstruction of a First Republic-era Apartment
Noticias • Noticias • 3 abr. 2024
ORA completes refurbishment and modernization of Kolby Winery in Czech Republic
Noticias • Noticias • 28 mar. 2024
PLATO Gallery of Contemporary Art: Architecture finalist in Mies van der Rohe Awards 2024
Noticias • Noticias • 20 mar. 2024
New infill apartment building in Prague reflects an industrial heritage
Noticias • Noticias • 7 mar. 2024
Consequence forma architects revitalizes a run-down city park in Brno
Noticias • Noticias • 23 ago. 2023
Sensitive insertion of new gallery space at the historic Olomouc Archdiocesan Museum
Noticias • Noticias • 10 nov. 2022
The Guard Patrol installation series draws inspiration from ‘the fox, the bear, the sheep, and the miner’
Proyecto • By Pavel Hnilicka Architects+Planners • Casas Privadas
HOUSE IN PRAGUE – LIBOC
Noticias • Noticias • 10 jun. 2021
Chybik + Kristof Architects preserve Brutalist architectural heritage while advocating for positive social change through their redesign of the Zvonarka Central Bus Terminal
Proyecto • By LIKO-S • Oficinas
IDEAL-Trade Service Brno
Proyecto • By dkarchitekti, s.r.o. • Estaciones de Tren
Hall of daily treatment DEPO Brno
Proyecto • By Skarka Studios • Ayuntamientos







