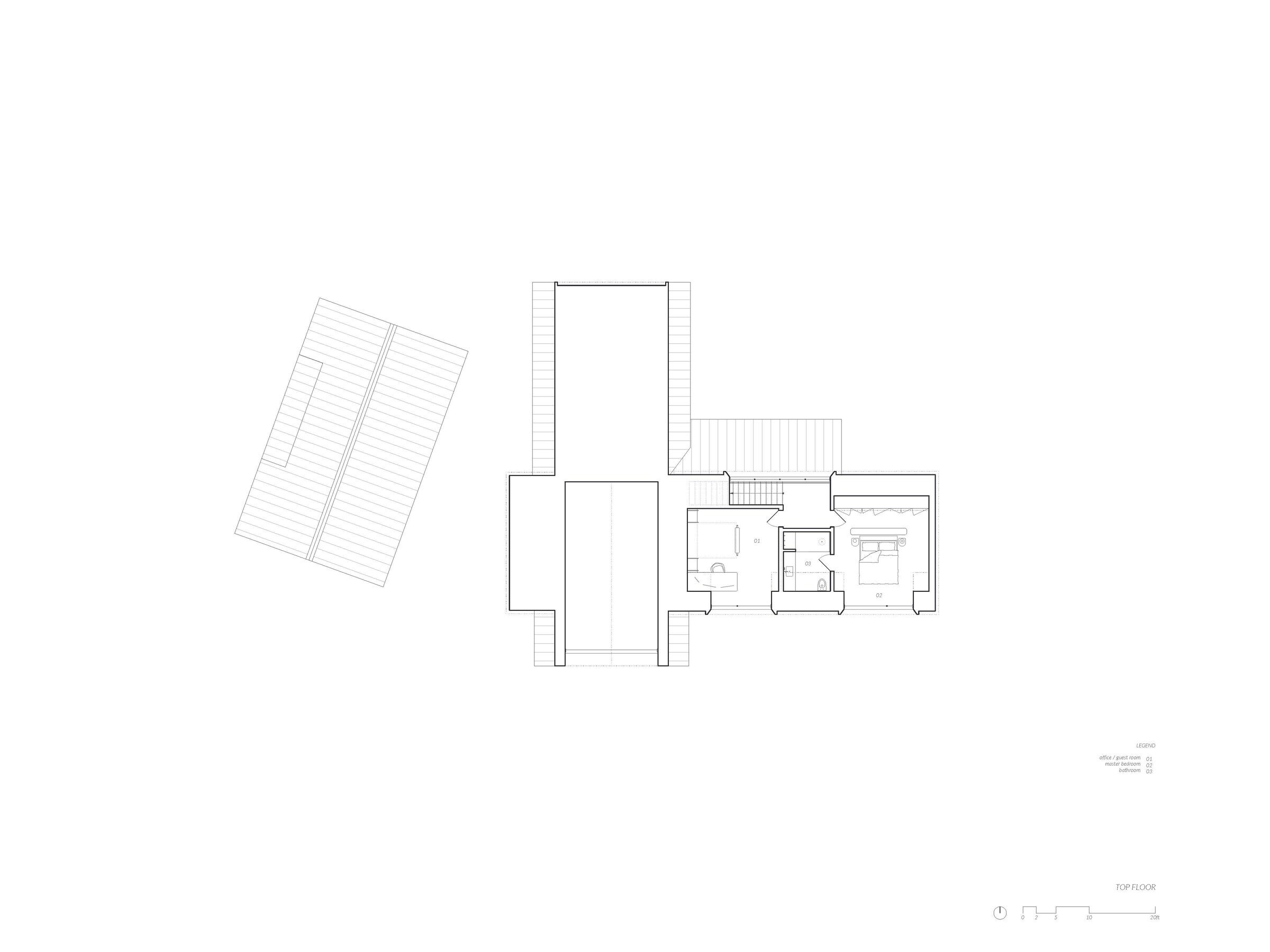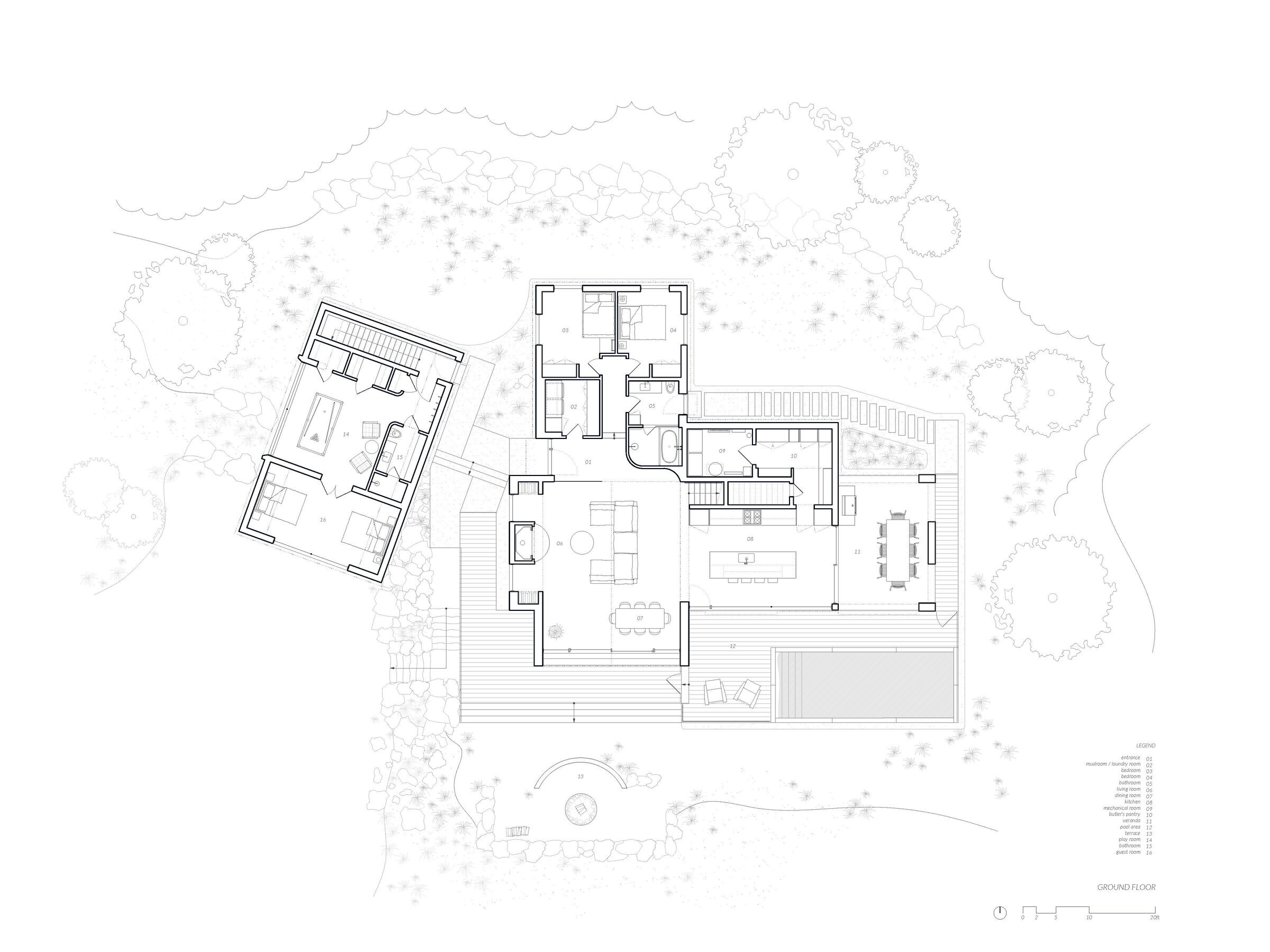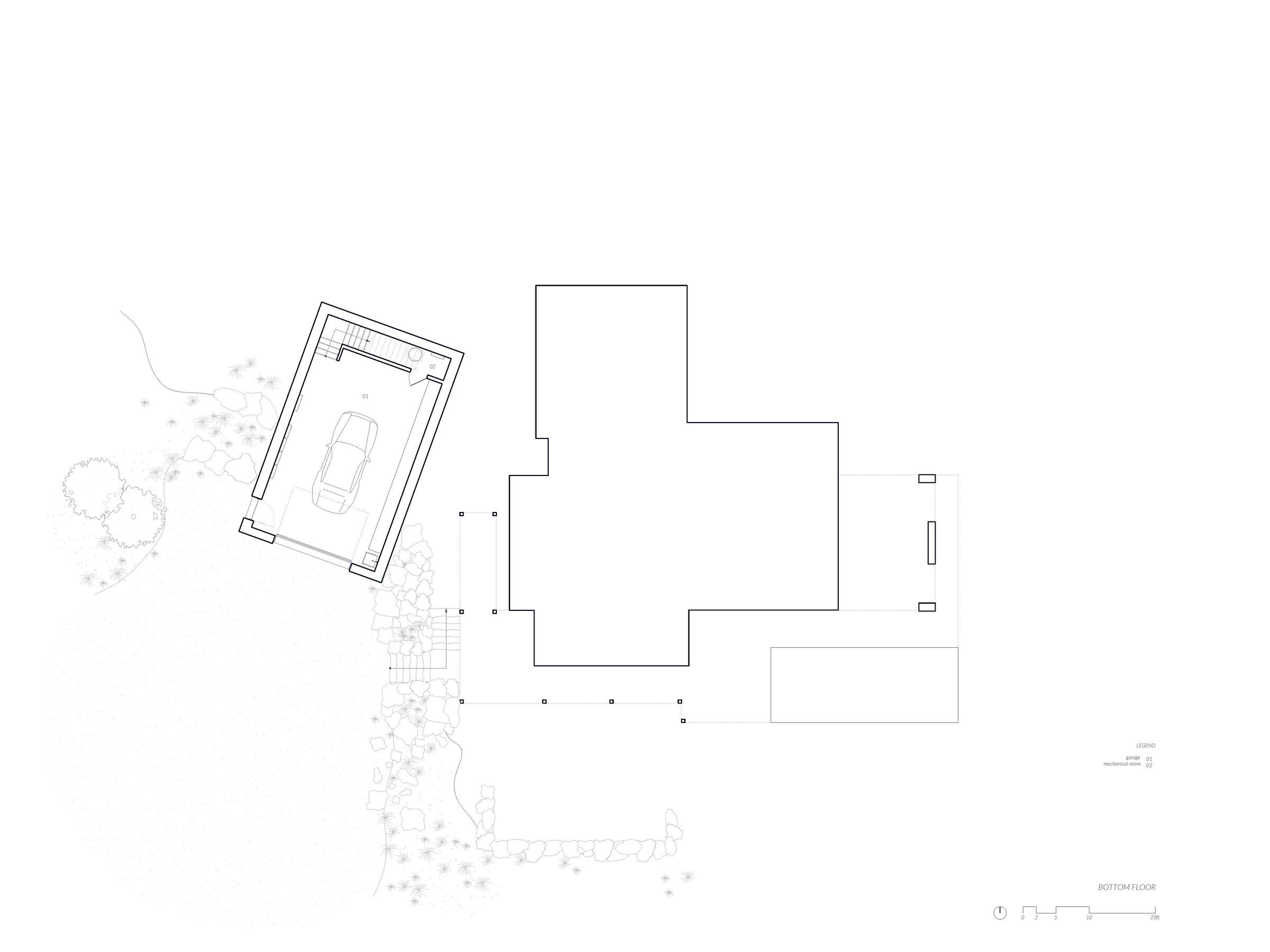The owners, a young Montreal couple with two children, sought to create a forest retreat capable of also accommodating friends with children. The site is characterized by a small plateau situated between two steep slopes, with the only access located one floor below the plateau. This geographical context offers a spectacular and expansive view of the lake.
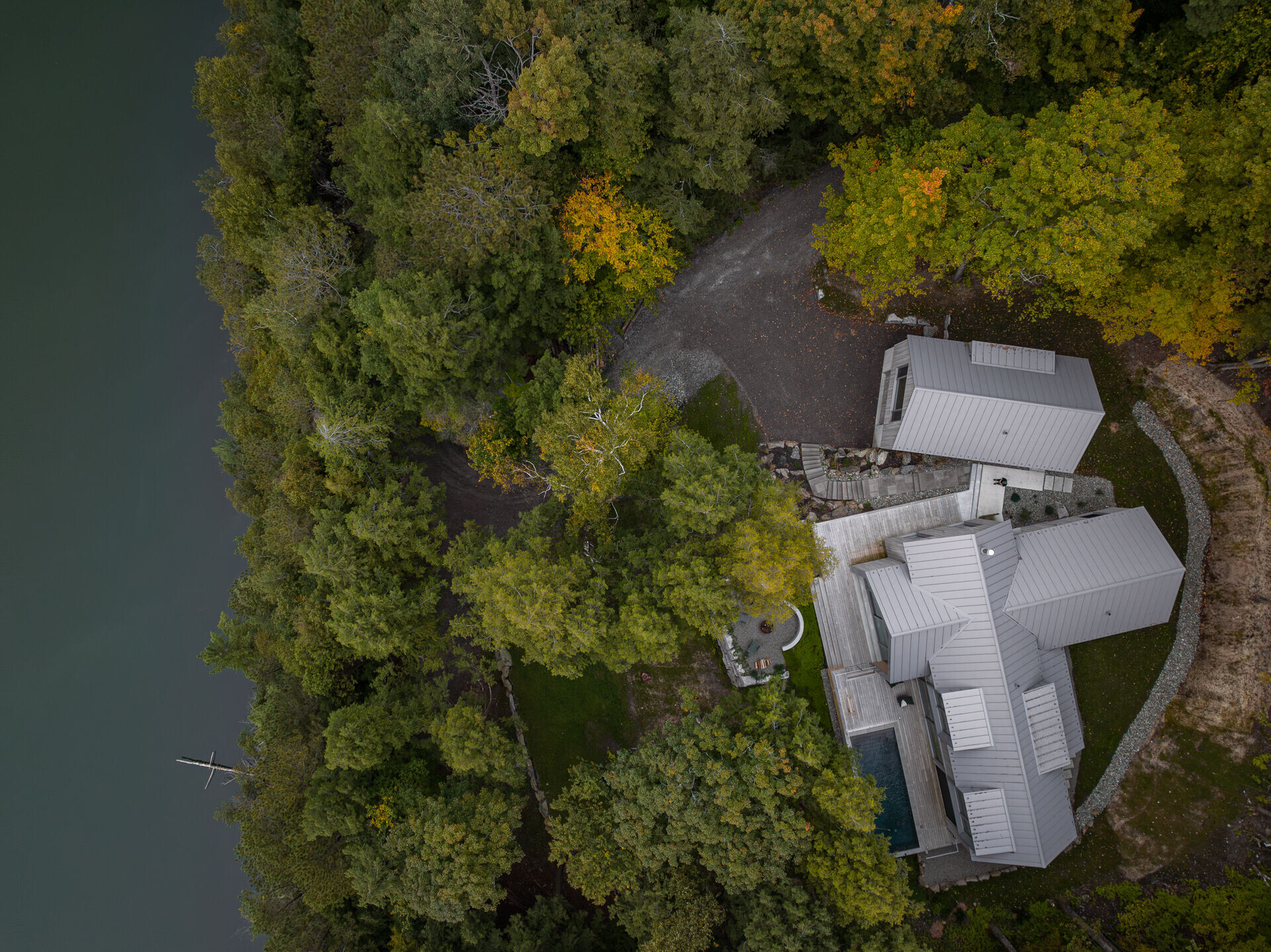

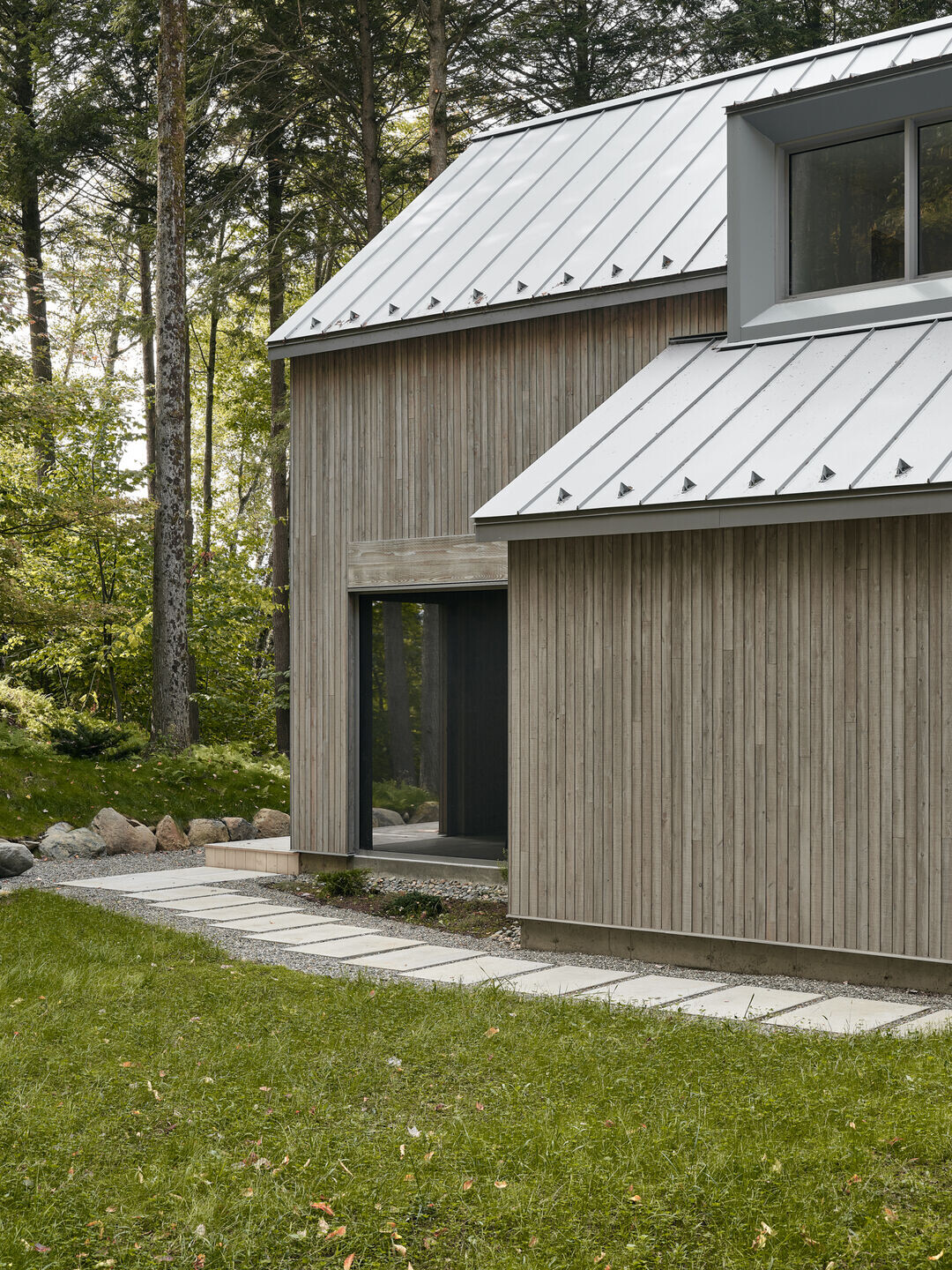
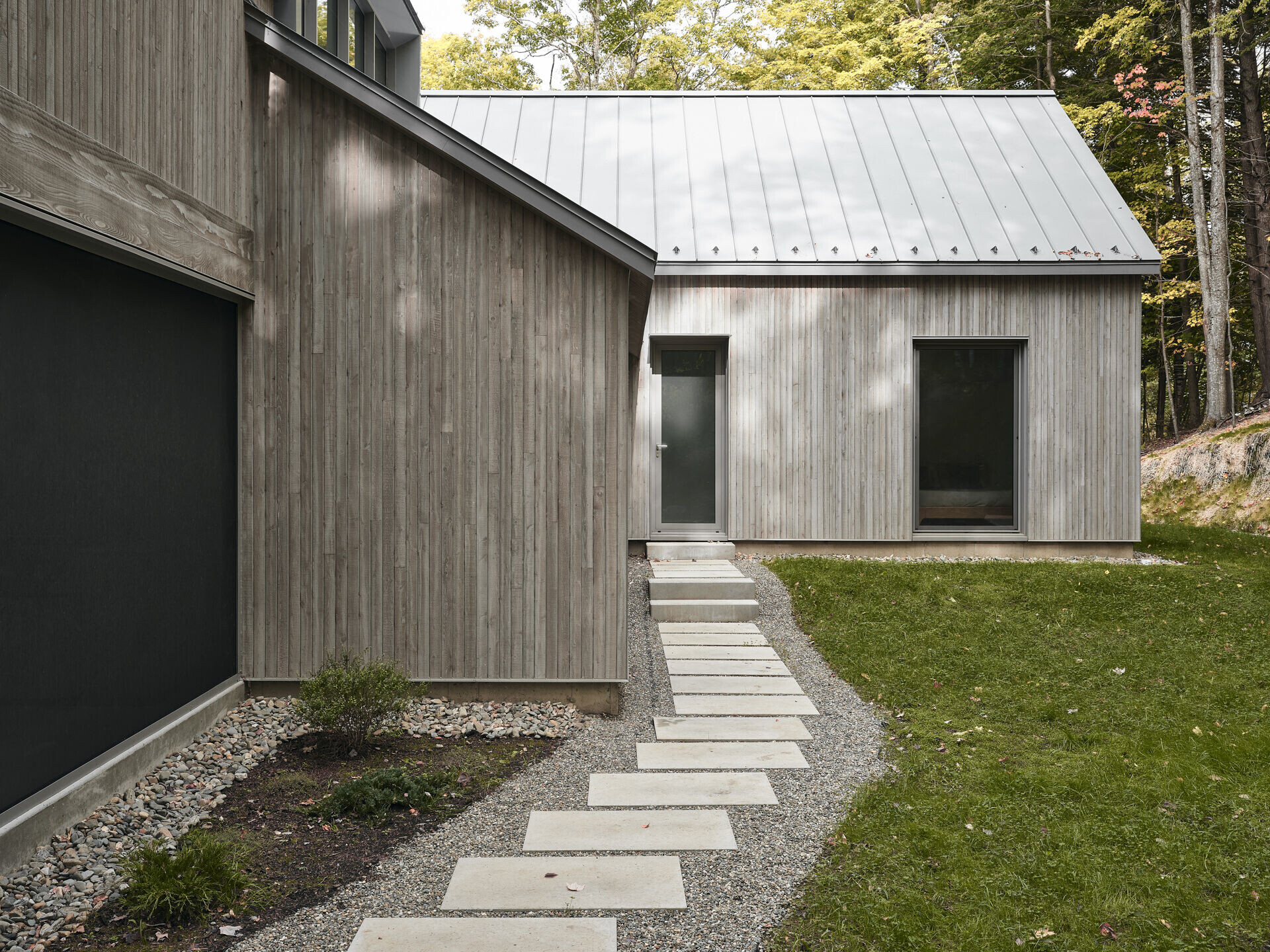

Vernacular context
The immediate architectural context is marked by a multitude of houses on agricultural lands and chalets on slopes bordering the lake. An empirical evolution of the built environment is palpable as one navigates the streets, translating into successive additions of accessory buildings, resulting in an urban fabric distinct for the presence of multiple structures of different scales and alignments.

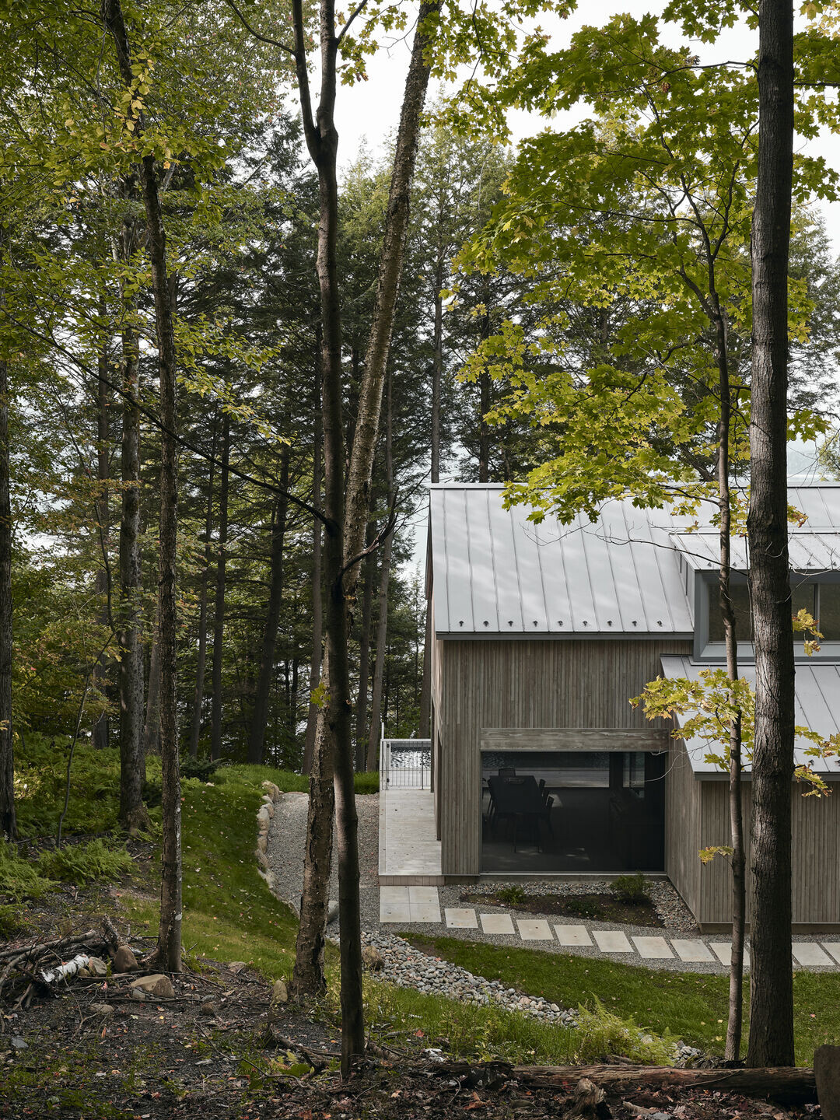
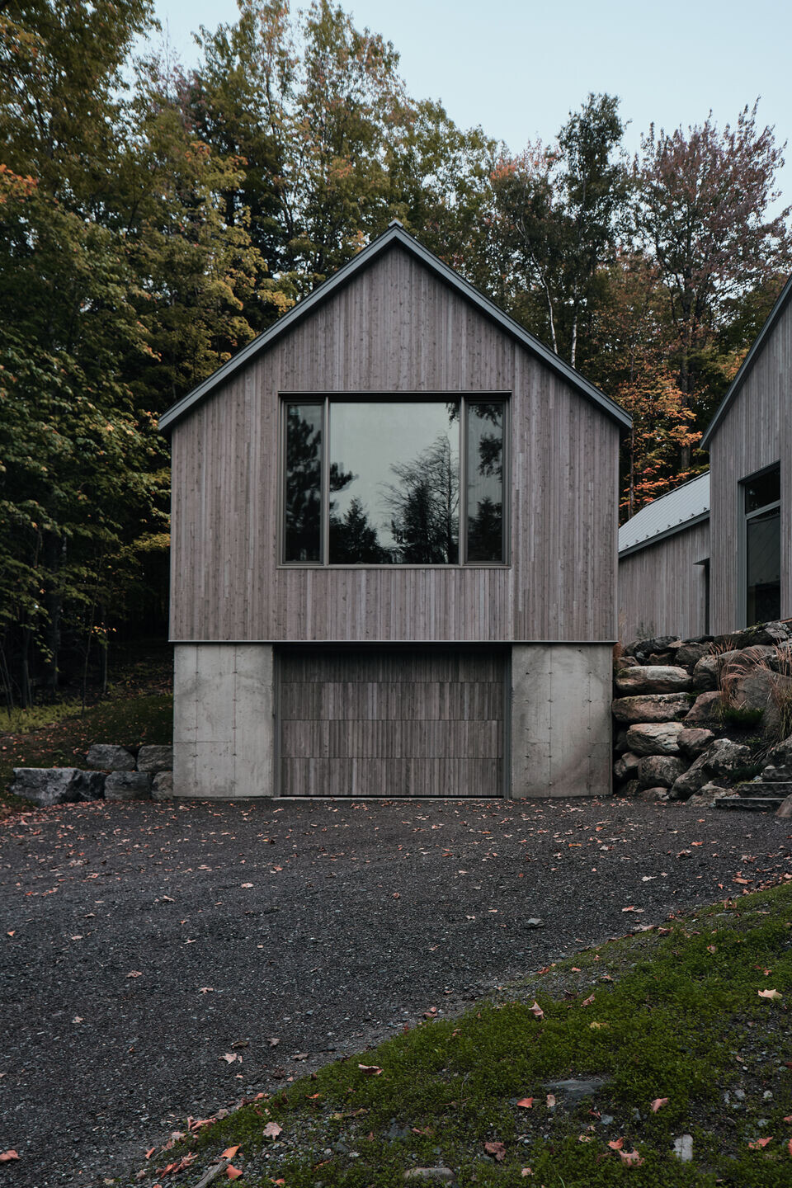
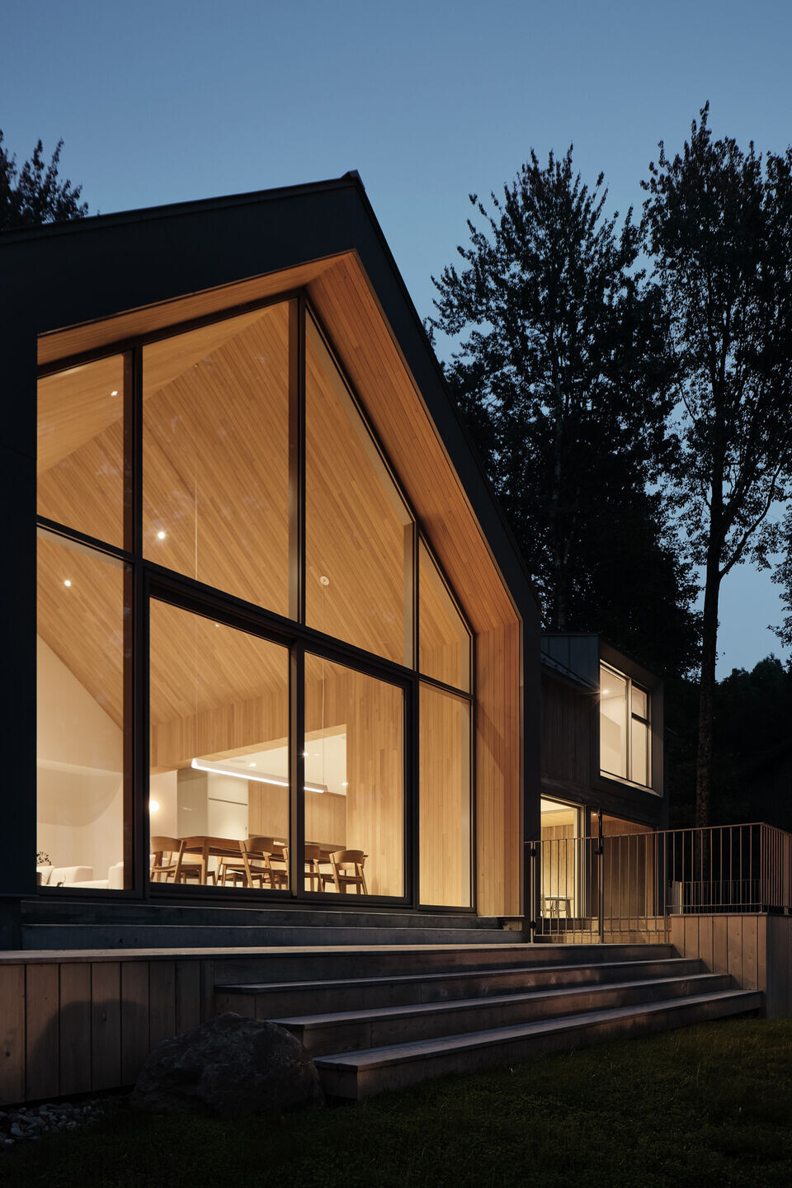
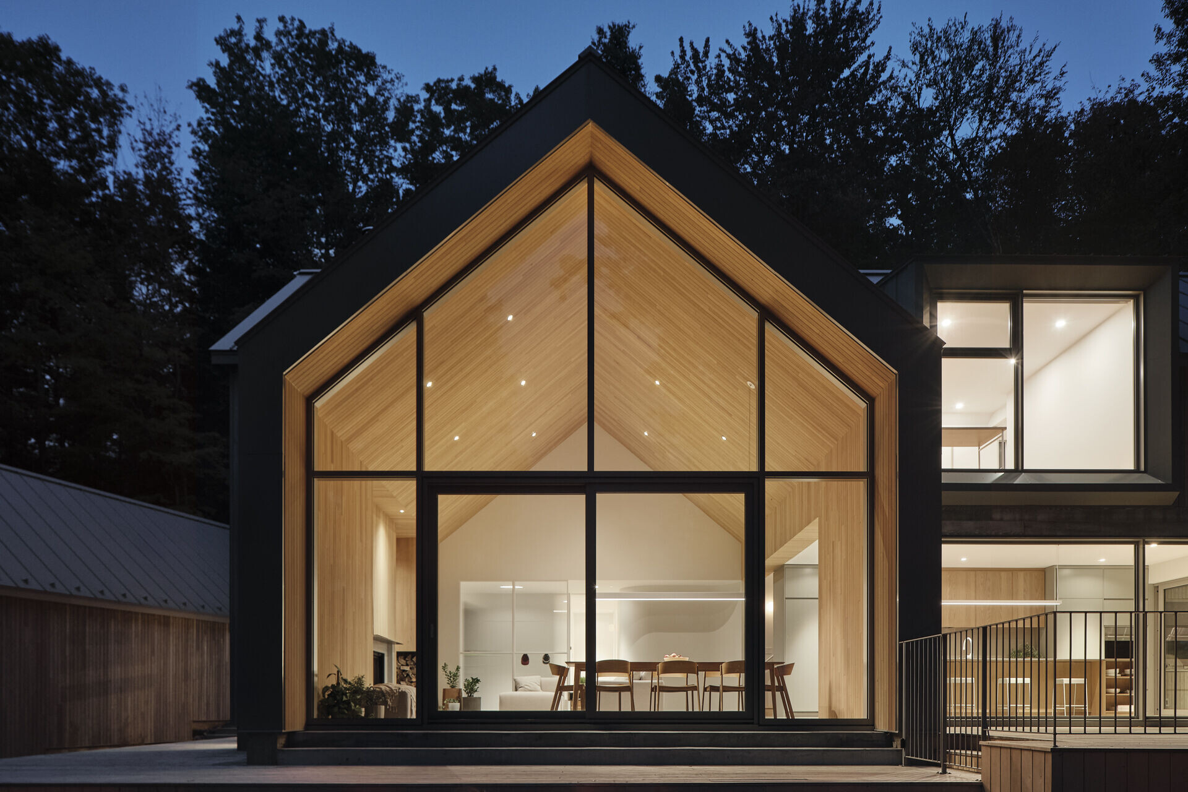
"The particularity of these typologies is that they evolve over time with expansions and accessory buildings, often more functional than formalistic," explains Étienne Chaussé, architect at Matière Première Architecture.
From the beginning of the sketch, the designers sought to integrate that aesthetic into the project. The objective was therefore to capture the essence of this vernacular framework, while creating a contemporary and harmonious dwelling with its environment.
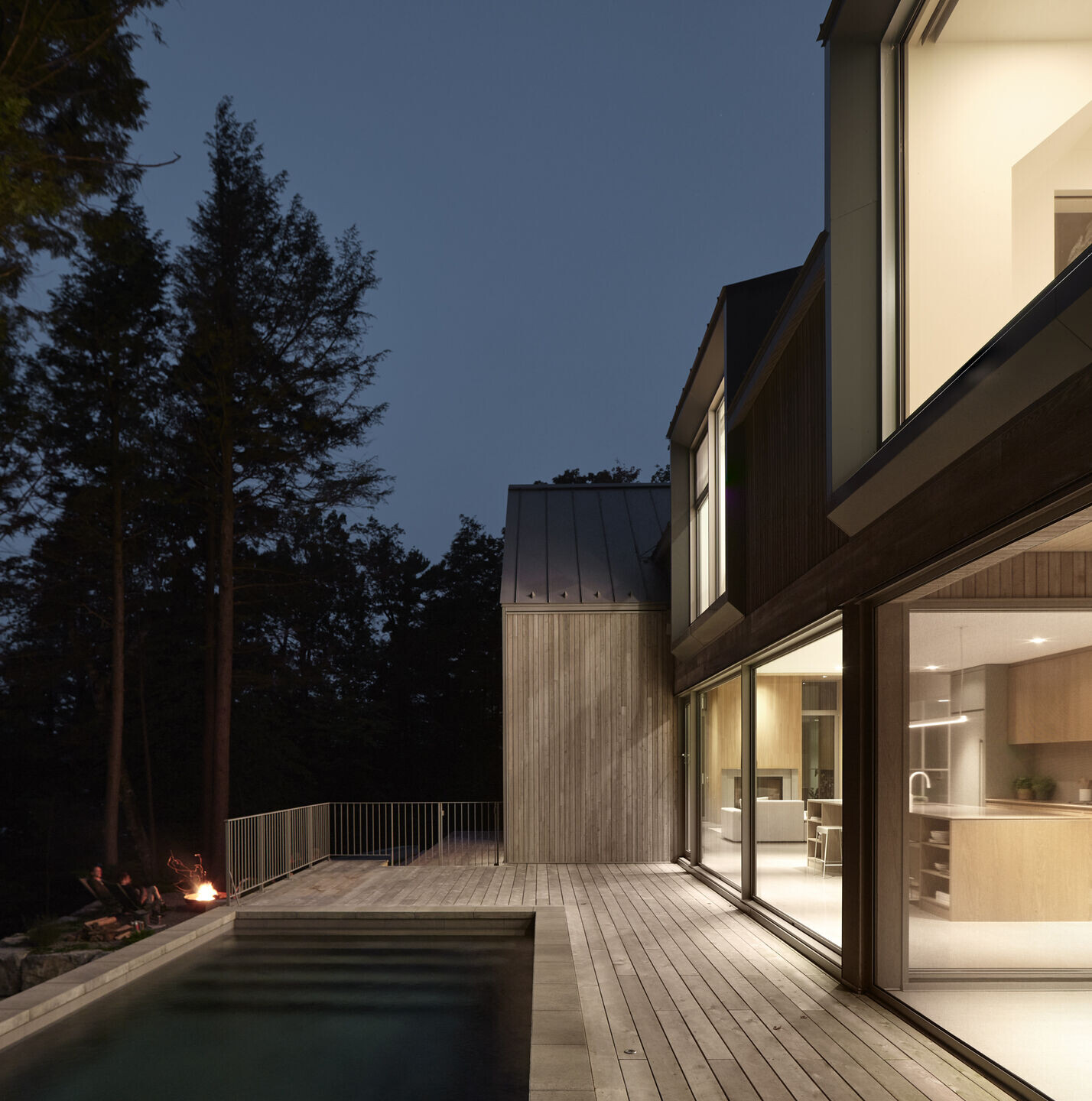
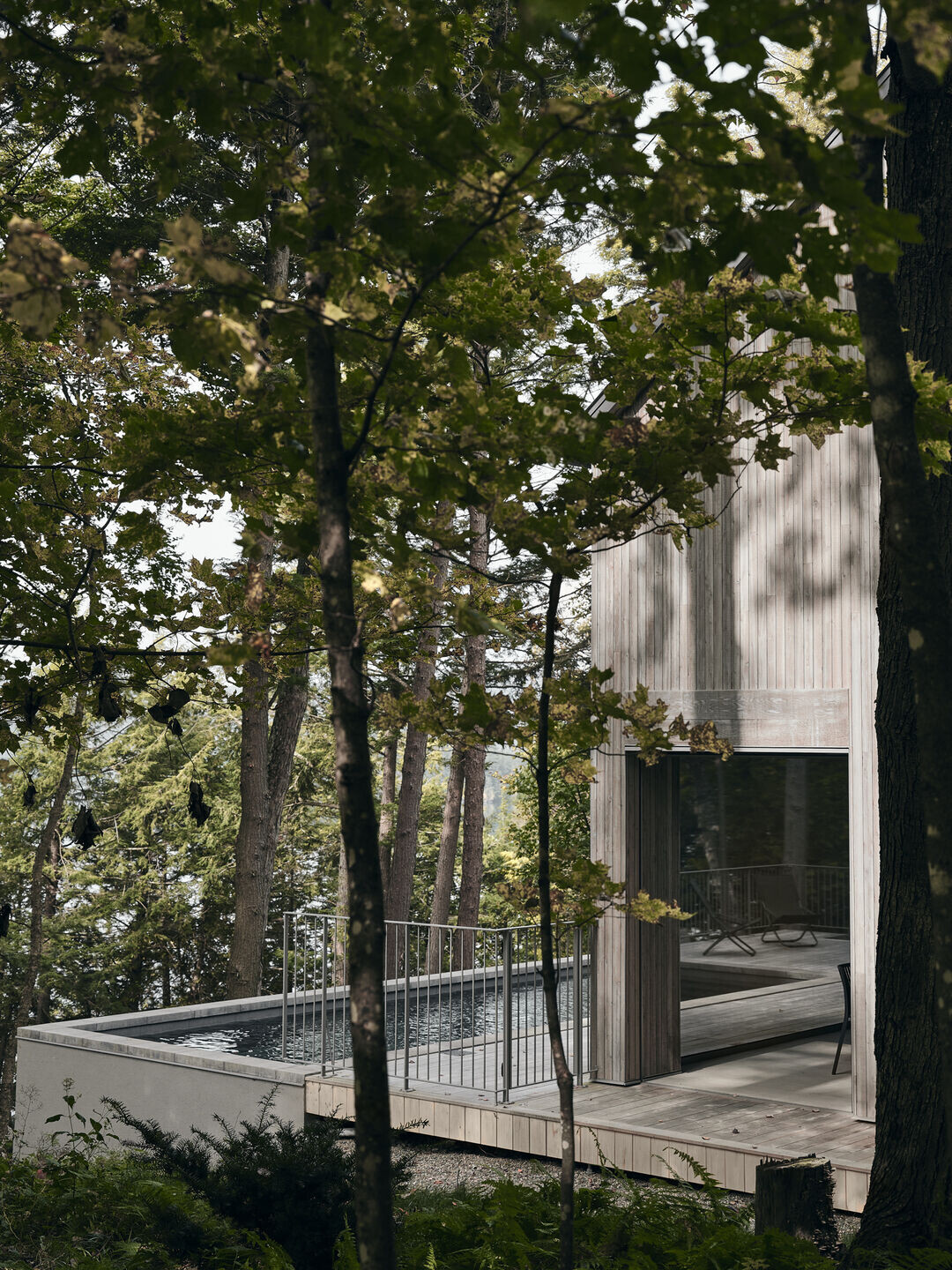
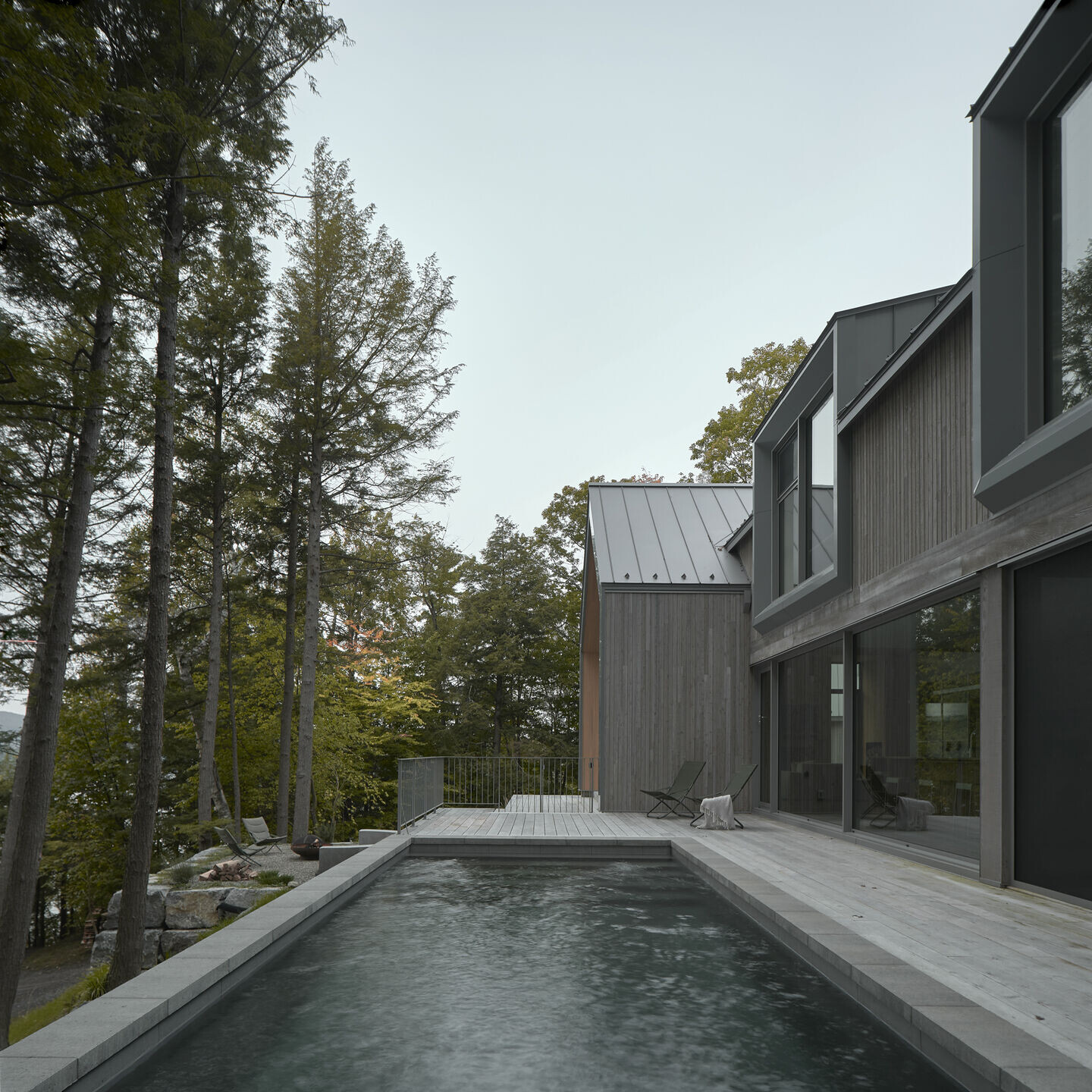
Concept and interior spaces
To integrate this vernacular influence, the garage was designed as a detached structure from the main house, oriented at a different angle.
"This configuration allows a visual opening towards the water between the volume of the main house and the garage," specifies Marc-Antoine Chrétien, another architect from the Studio.
The garage, accessible from the path, includes an interior staircase to the upper floor. This staircase provides access to either the "loft" for guests on the garage's upper floor, or to a short exterior passage leading to the main house's ground floor. This level arrangement ensures a smooth and practical transition between the loft and the main house, which are then on the same level.
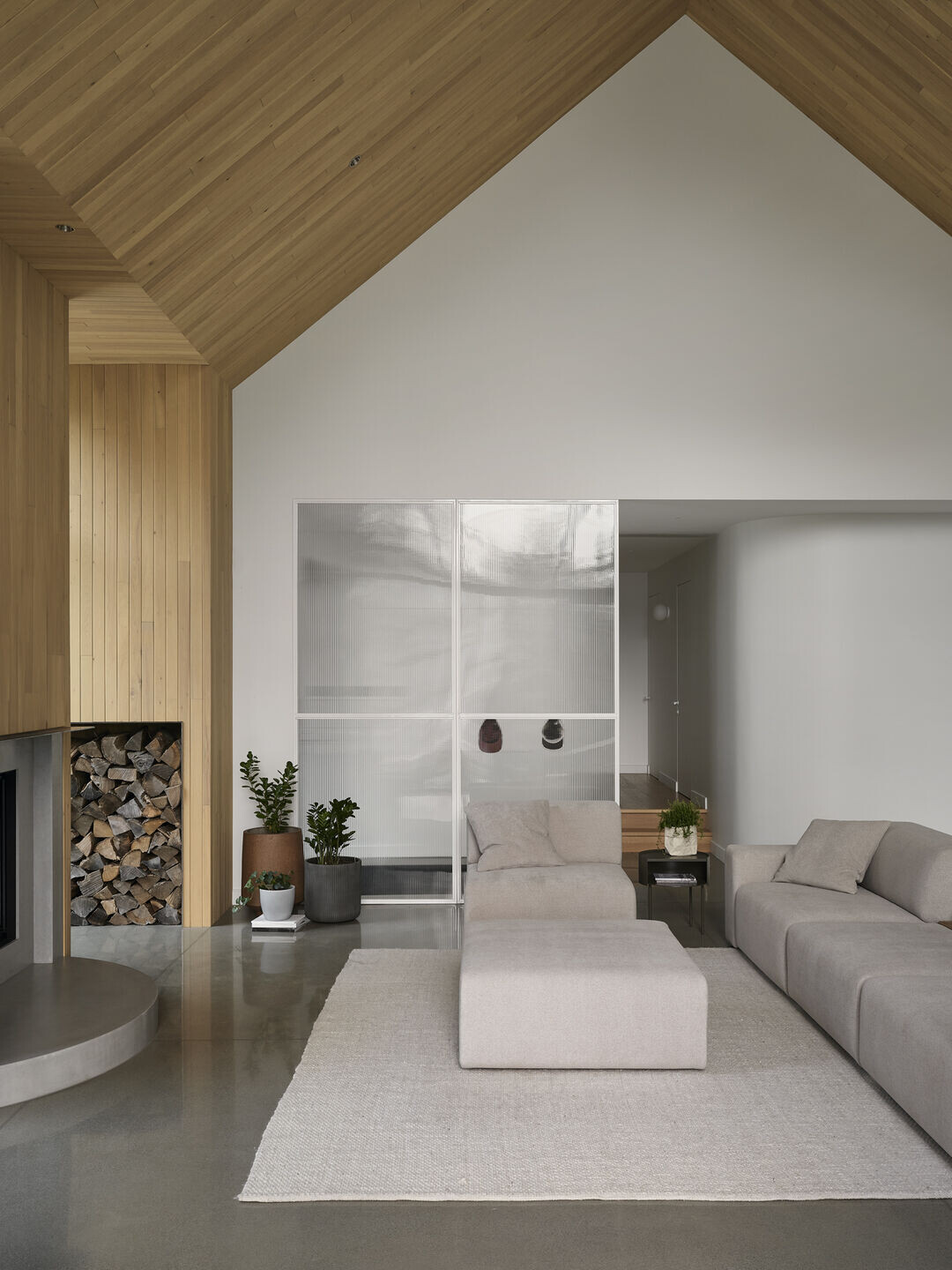
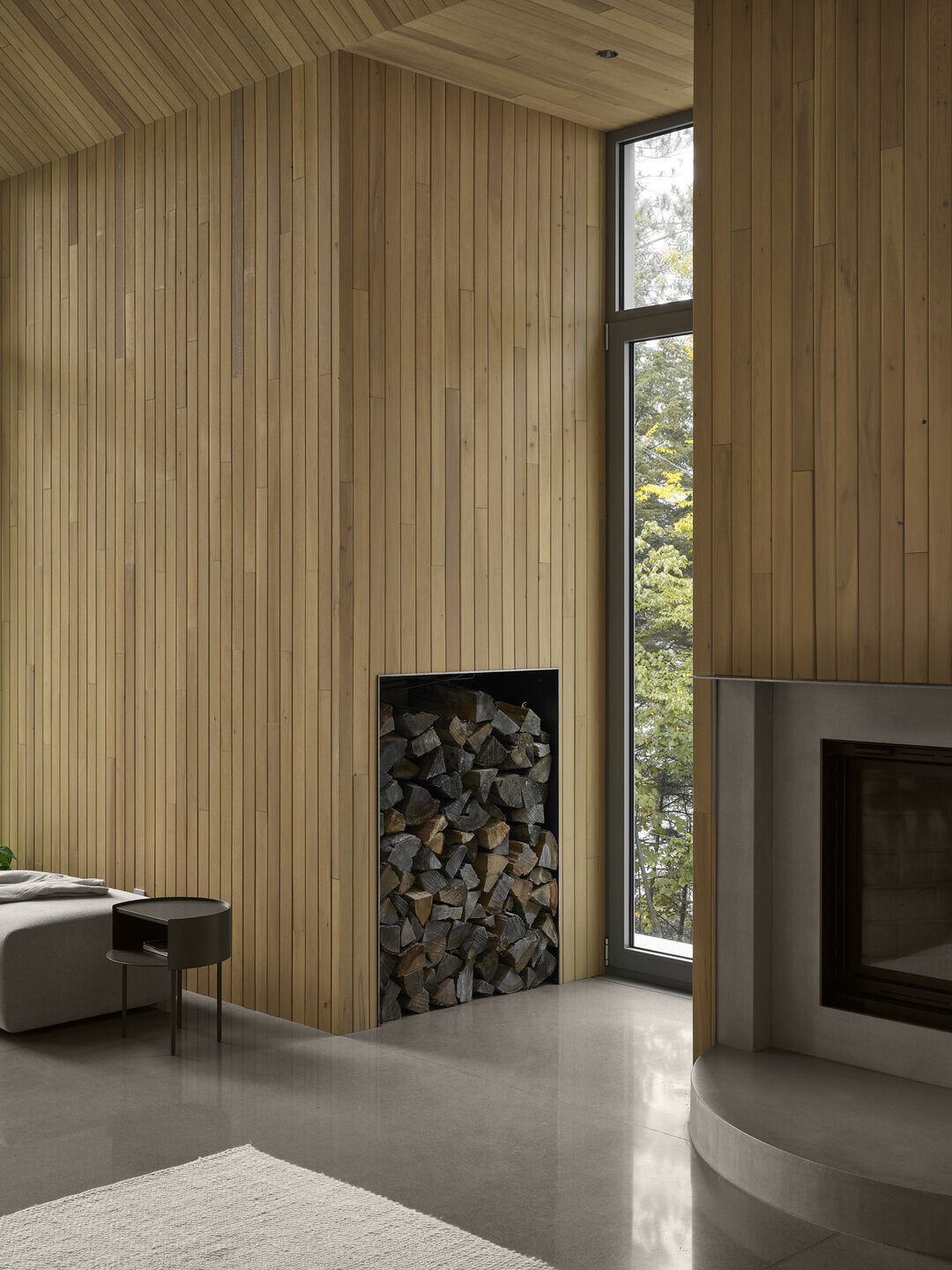
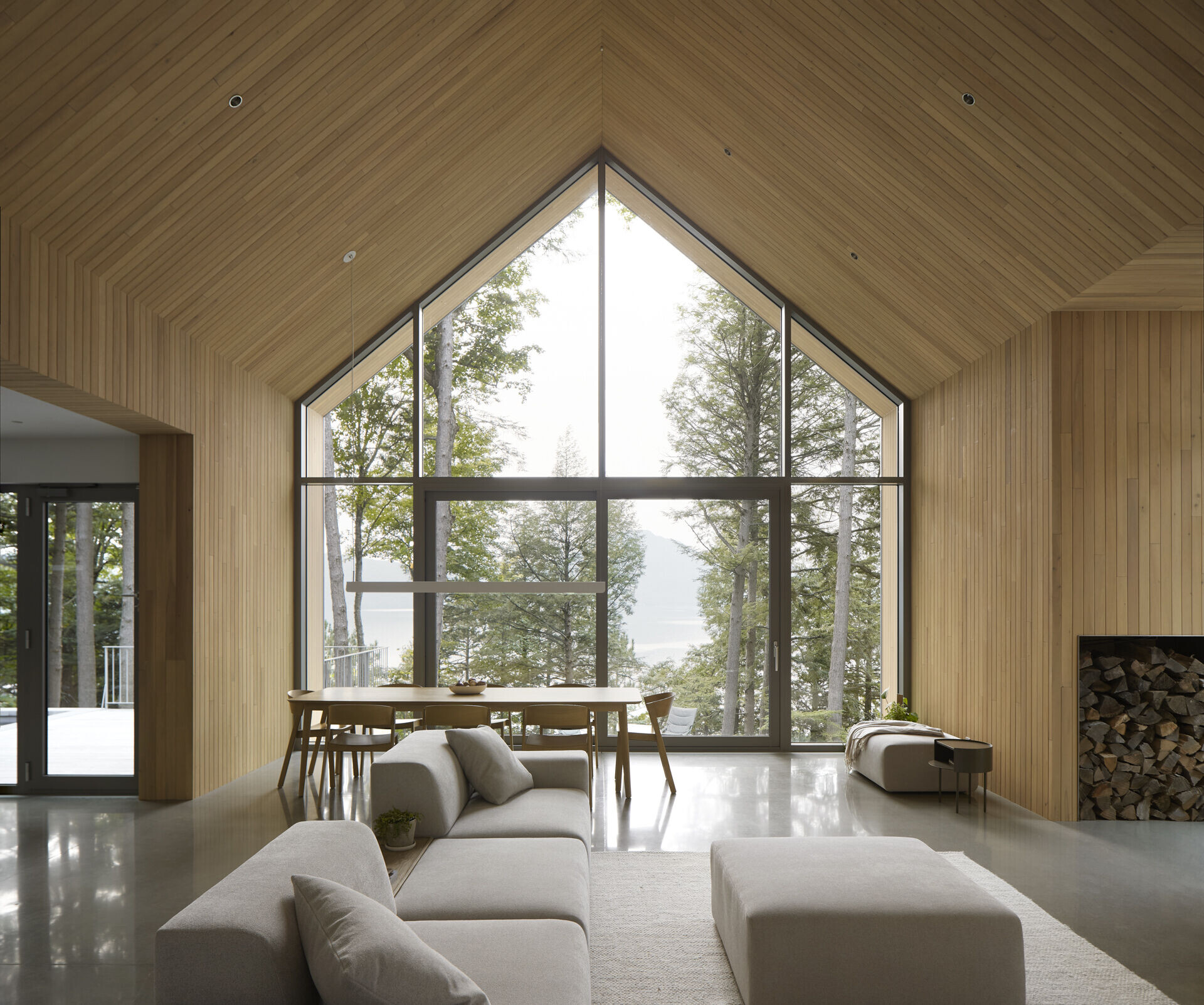

"During the first site visit, I wondered how we would make access to the plateau possible considering the municipality prohibited any work on steep slopes," recalls Marc-Antoine. "The solution of using the garage to ascend the terrain was, like the built environment, a functional response whose composition contributes to the project's aesthetics."
Apart from their needs, the clients communicated a single conceptual request: to have a cathedral living room with triangular fenestration at the top.
"It's always challenging to integrate triangular windows internally without having an exterior façade less well proportioned at the fascia level," explains Marc-Antoine Chrétien. "It was by working on this request that we chose to extend the volume outward and recess the curtain wall inward."
Inside, in the cathedral space created by this volume, the spaces are organized organically, creating areas defined by furniture rather than physical partitions.

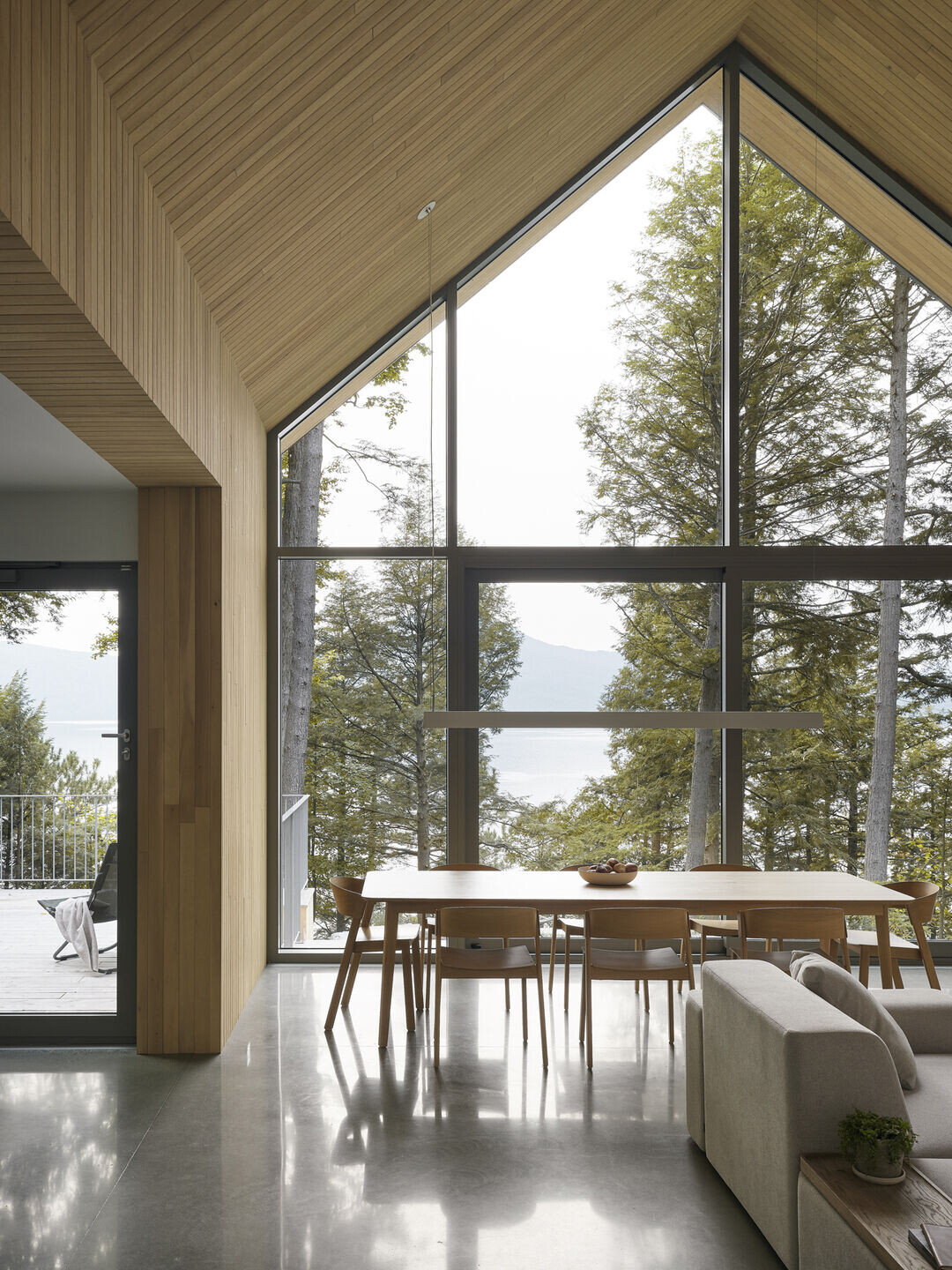
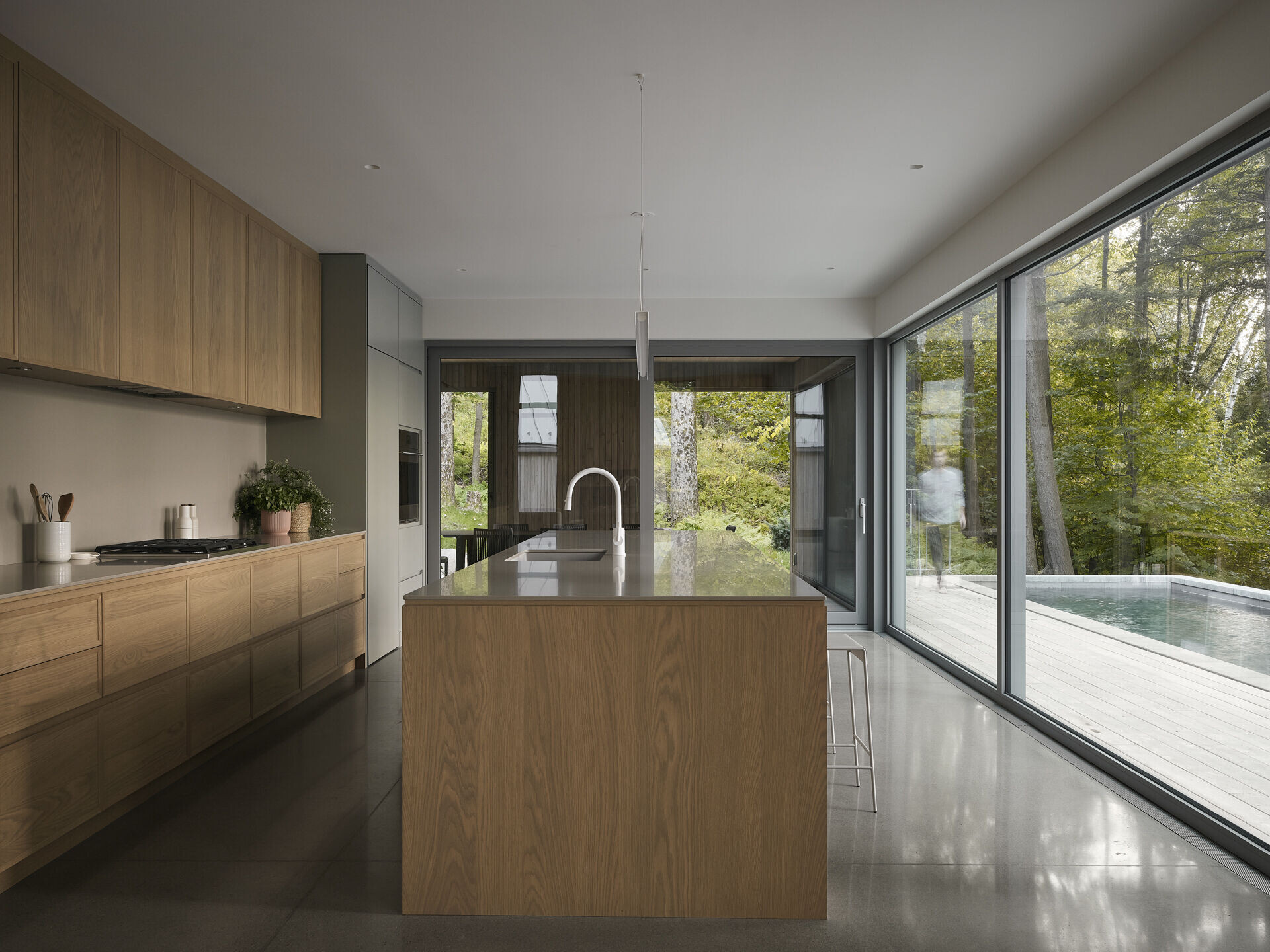
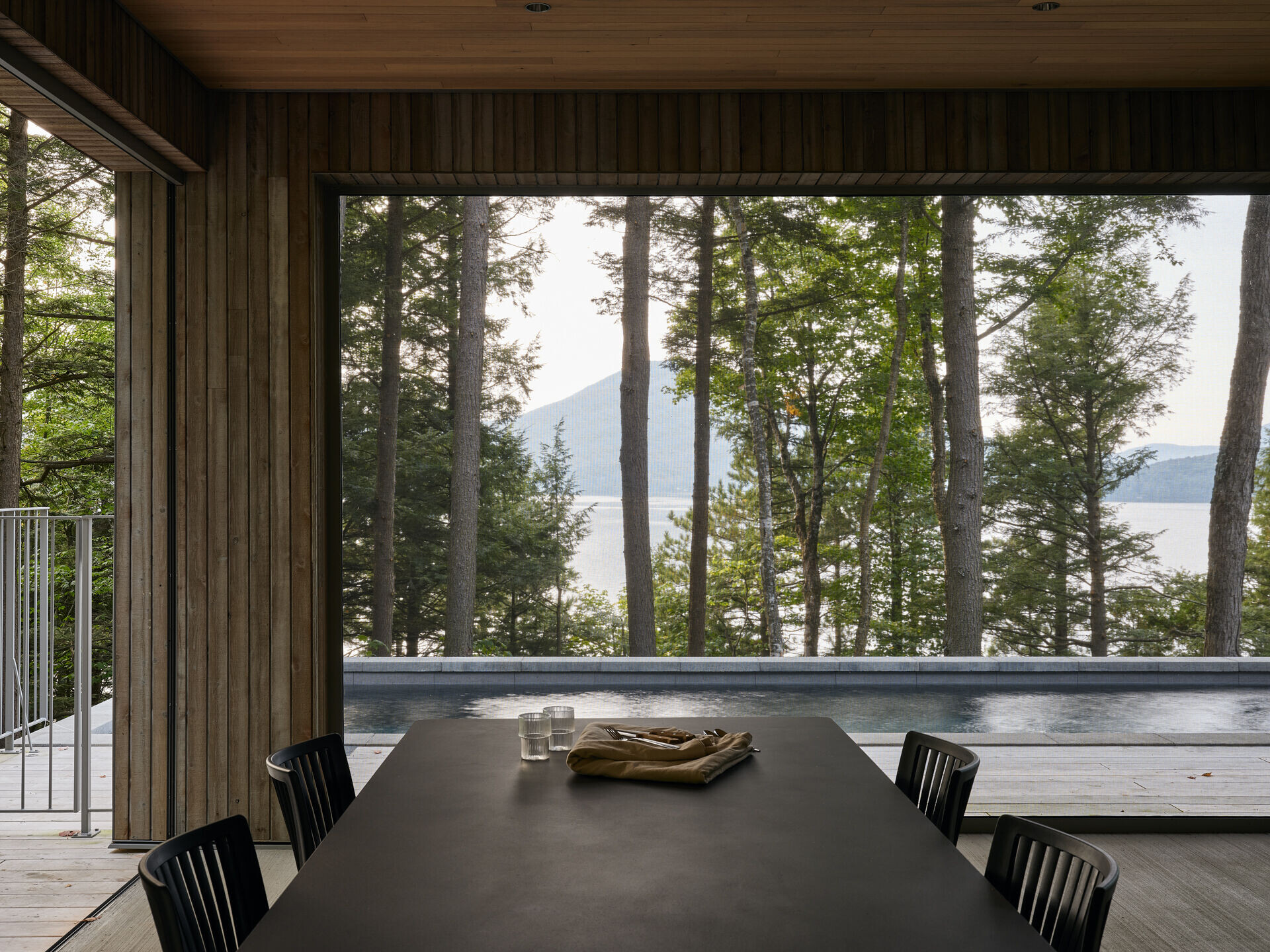
Architectural design
The architectural design favors the use of natural and durable materials, in harmony with the surrounding wooded environment. The exterior cladding, in locally sourced pre-aged white cedar, was chosen for its durability and visual integration with the forest setting. Inside, the same wood species was used, but with a sanded and oiled finish.
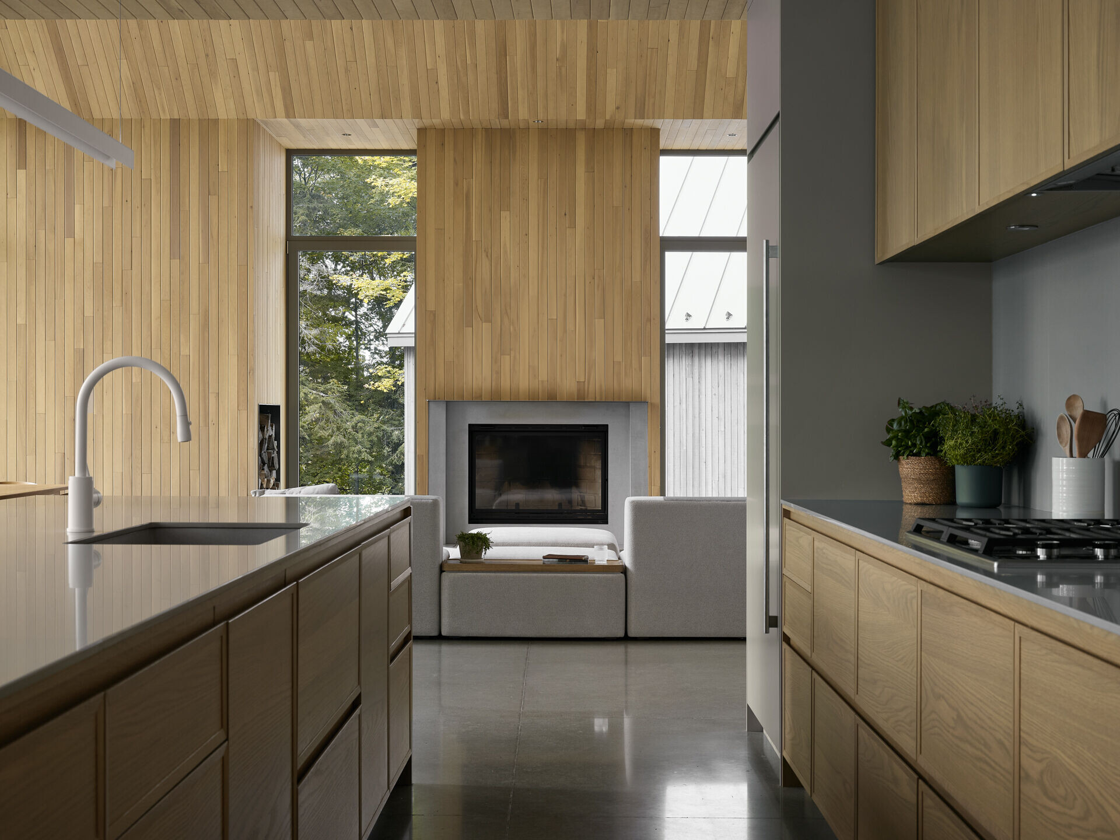
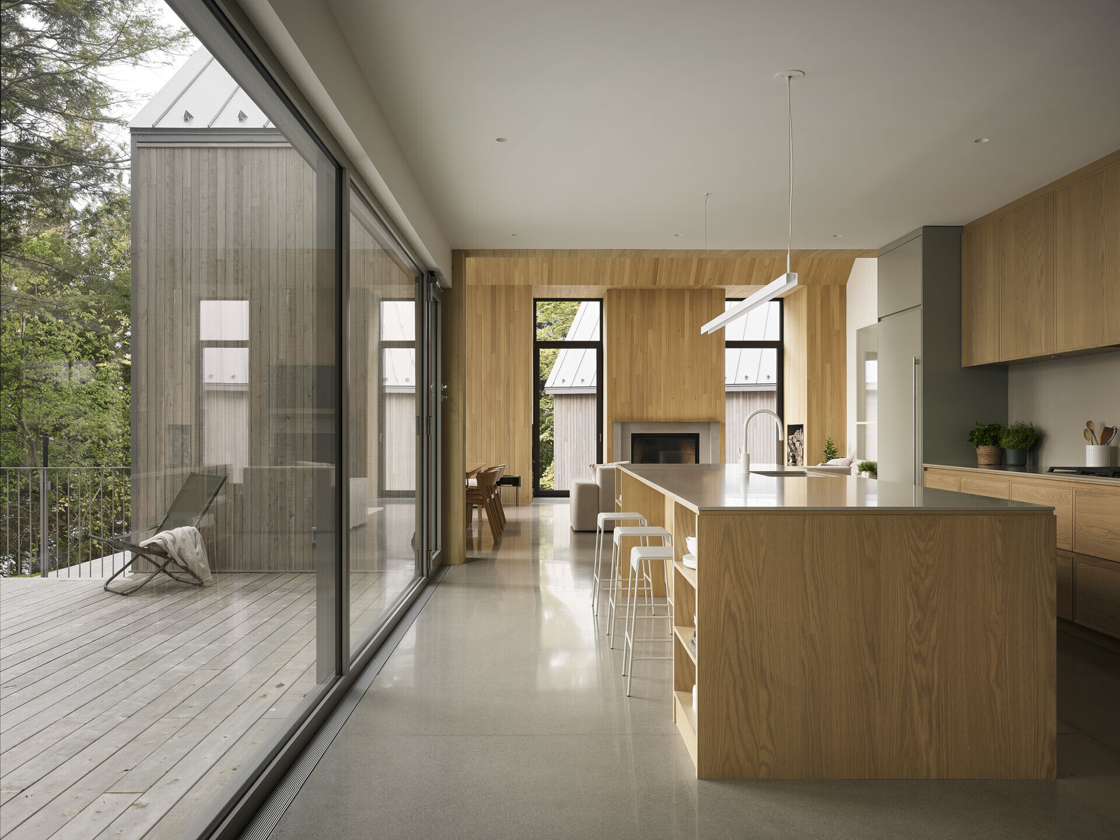
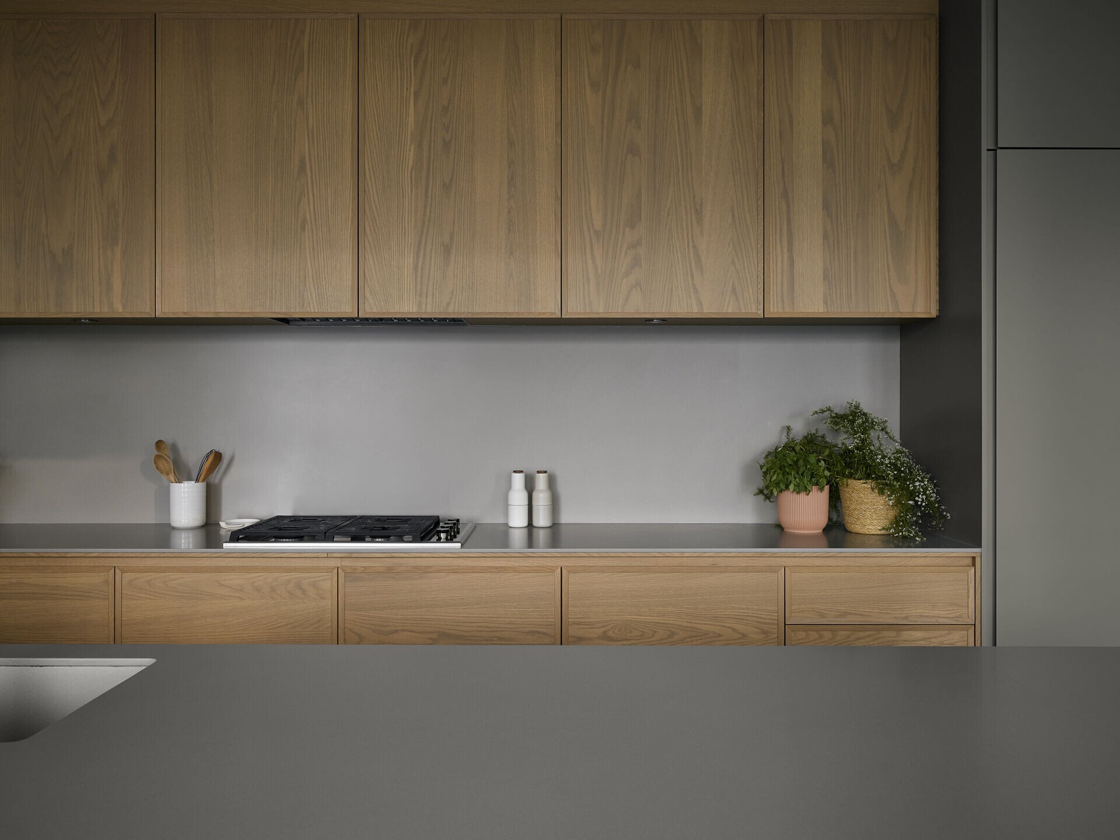
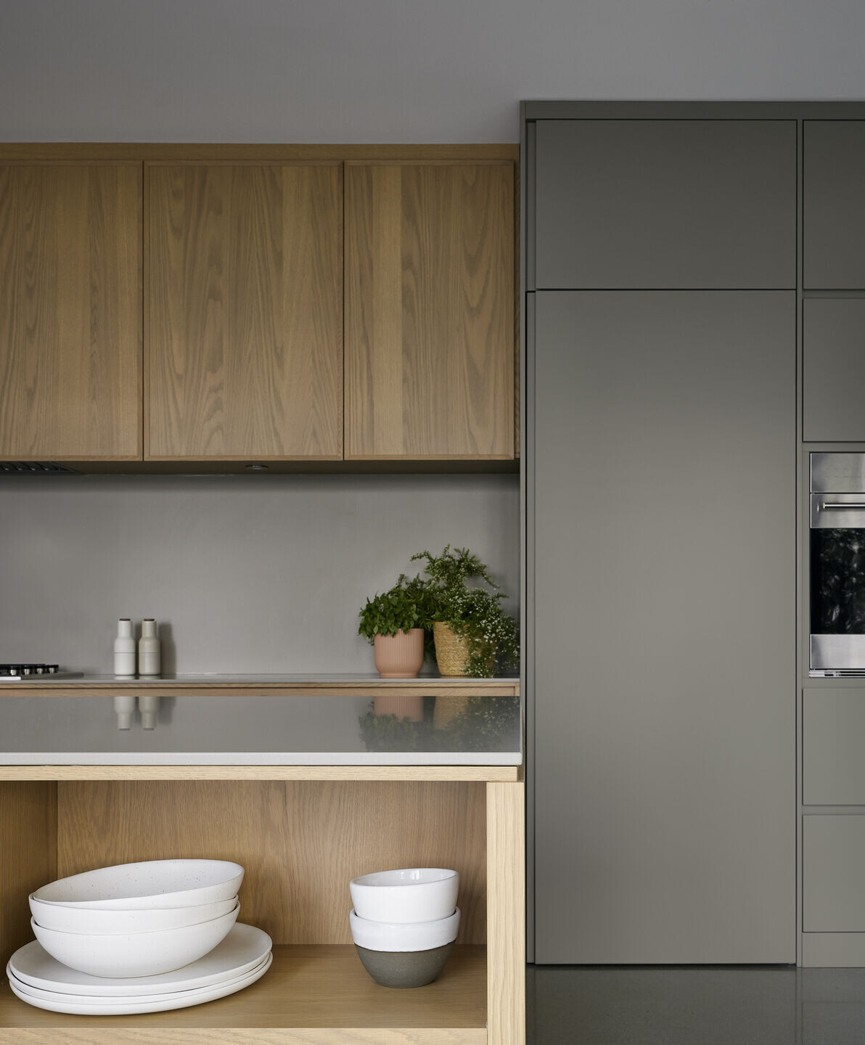
Dormer windows play a key role in the "De la Descente" project. Indeed, the decision to prioritize the use of attics rather than adding a floor respects the built context and reduces the verticality of the project, while enhancing a visual anchoring to the site. The openings in these dormers offer targeted views to the outside, creating a sensation of floating among the trees. These architectural elements allow continuous visual connection with the surrounding nature, while providing generous natural light in the attics, which are often dark when treated more traditionally.
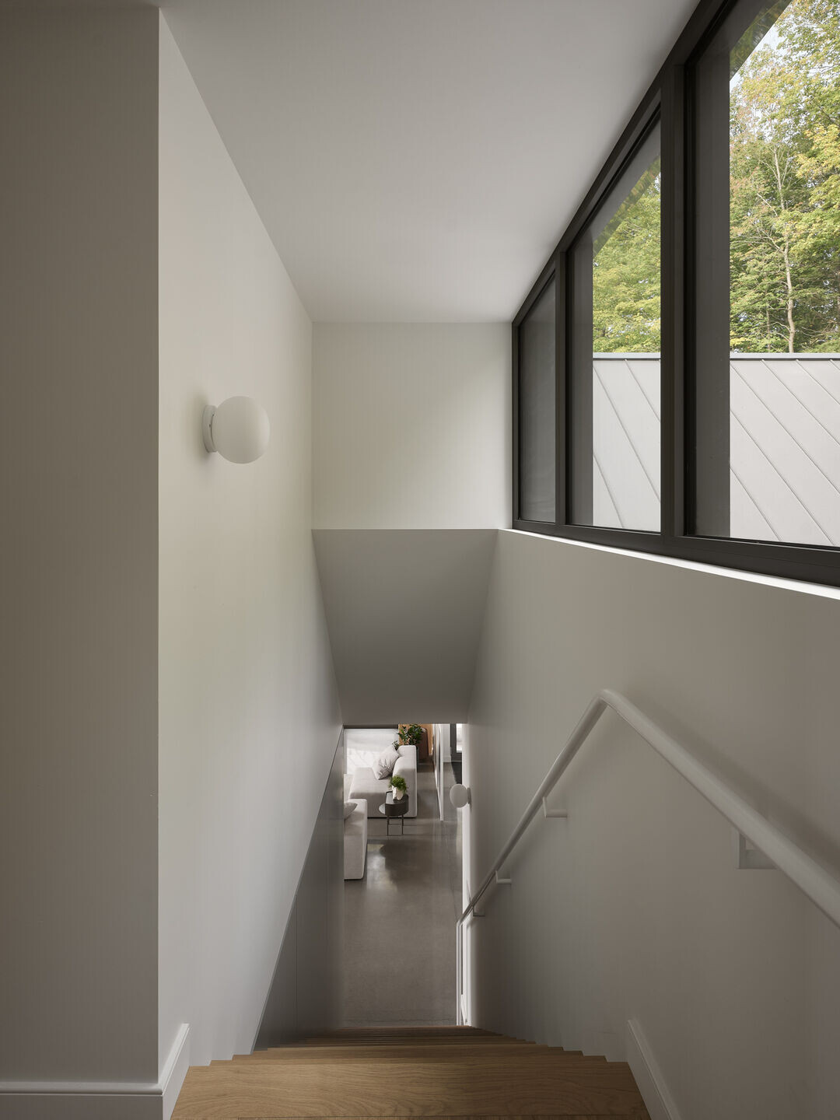
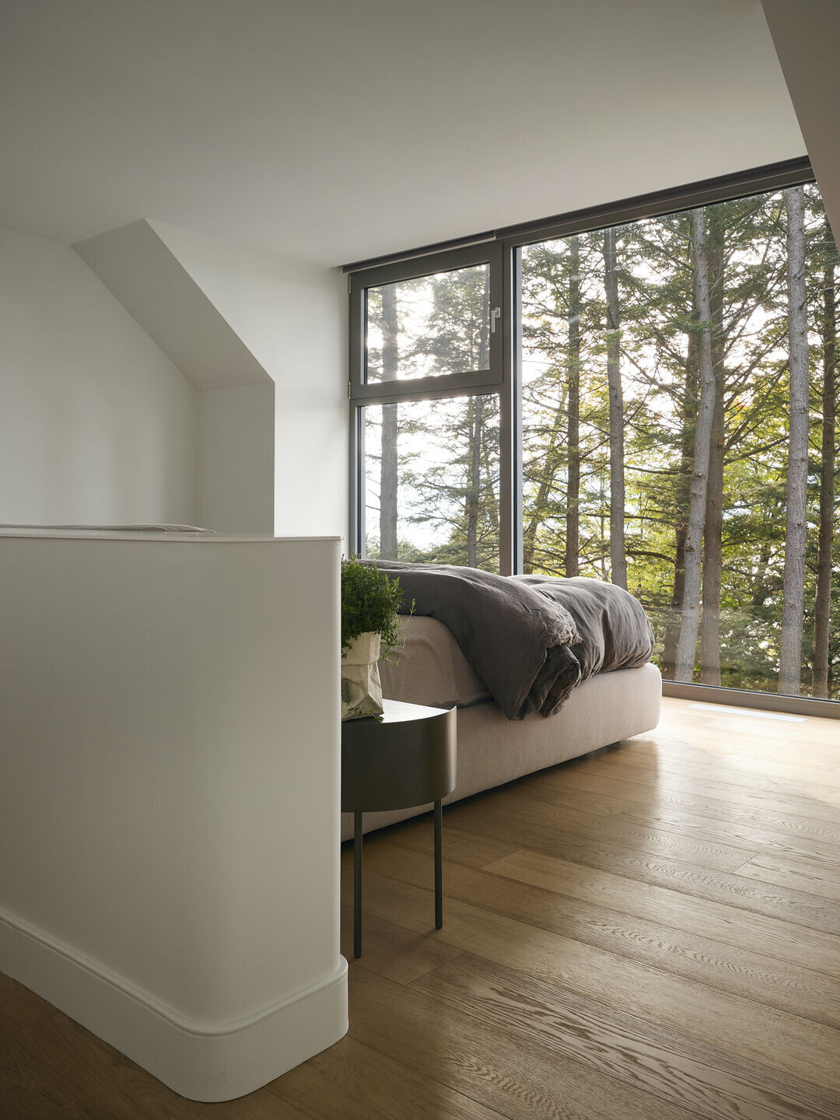
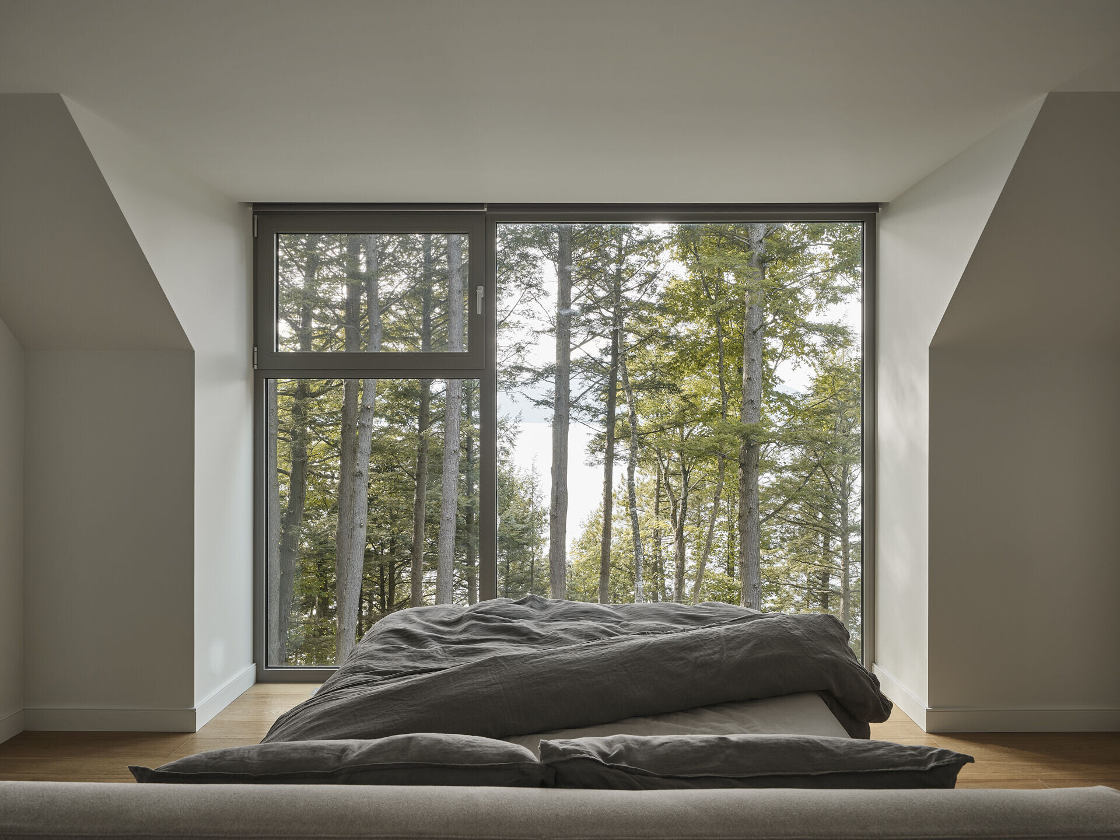
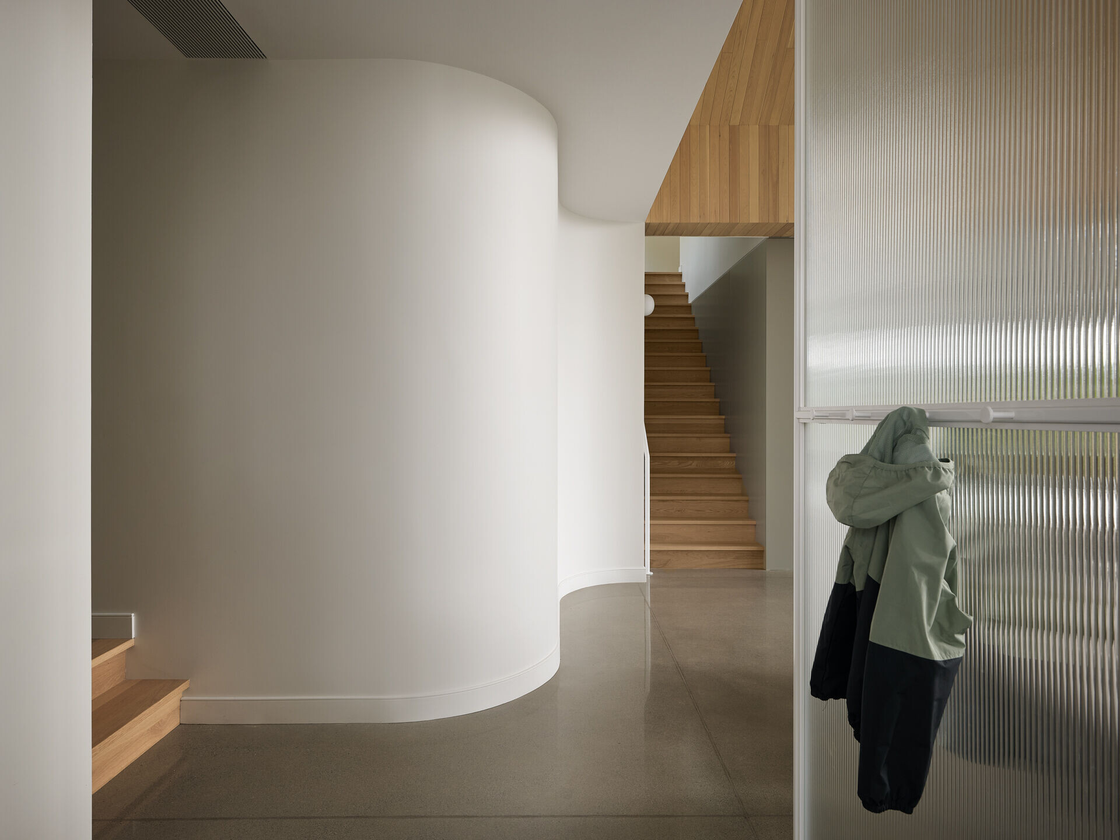
The pool, located in close proximity to the house, offers a space for spontaneous swims and creates a visual continuity with the lake. A concrete fire pit, located a few steps below the level of the house, allows for the enjoyment of views without obstructing perspectives. The entire project is designed with a playful approach, playing with volumes, sharp edges, curves, and heights to create a sense of walking inside a geometric sculpture. The exterior architecture creates deliberate ambiguity, giving the impression of an existing building having undergone successive expansions.
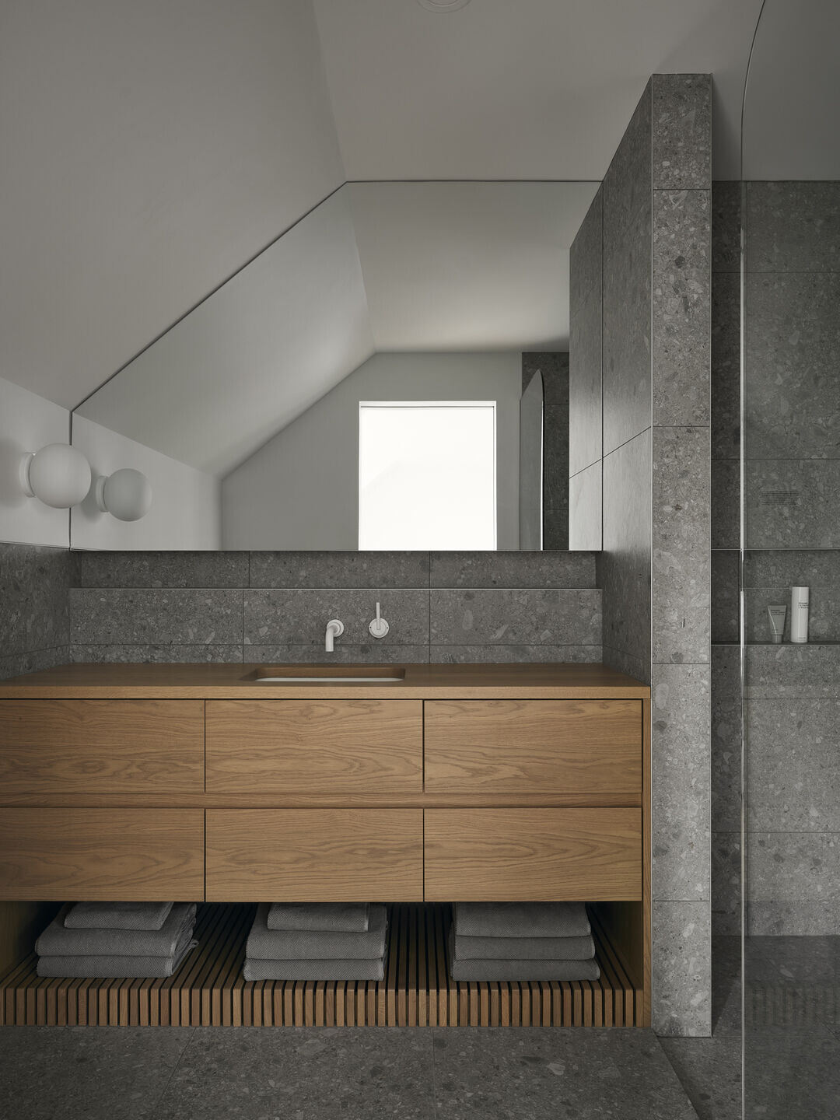
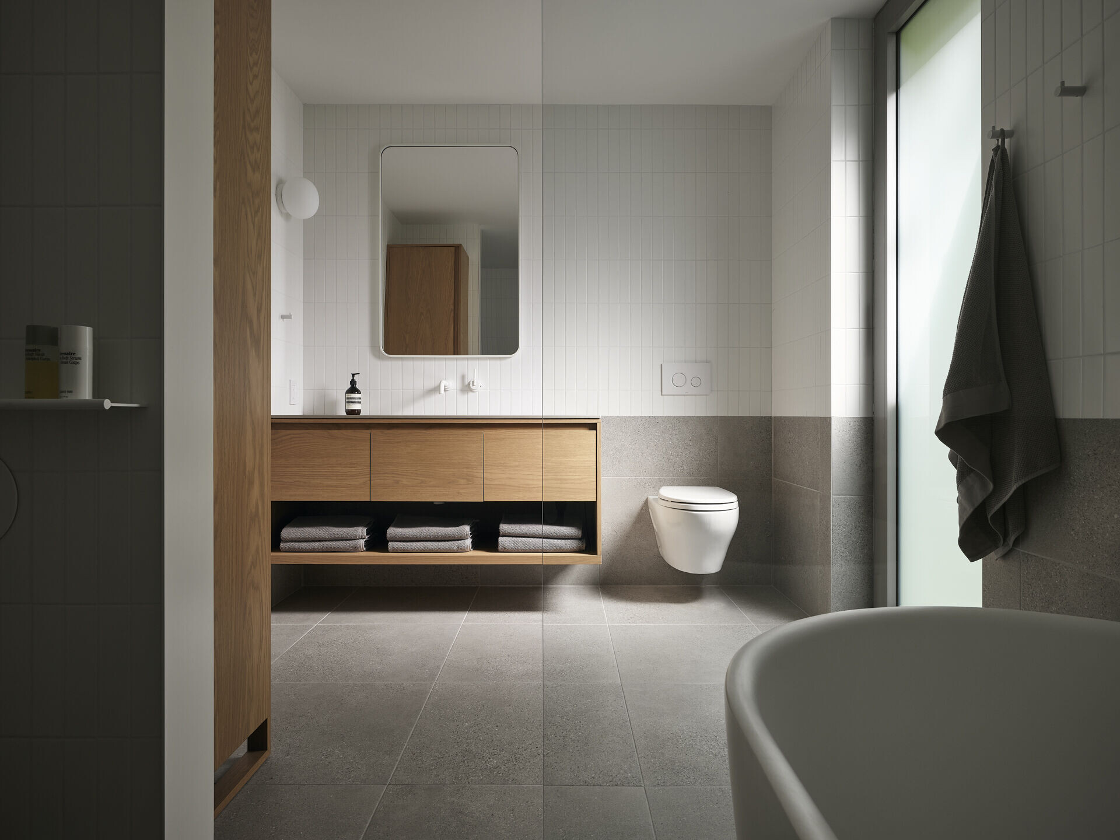
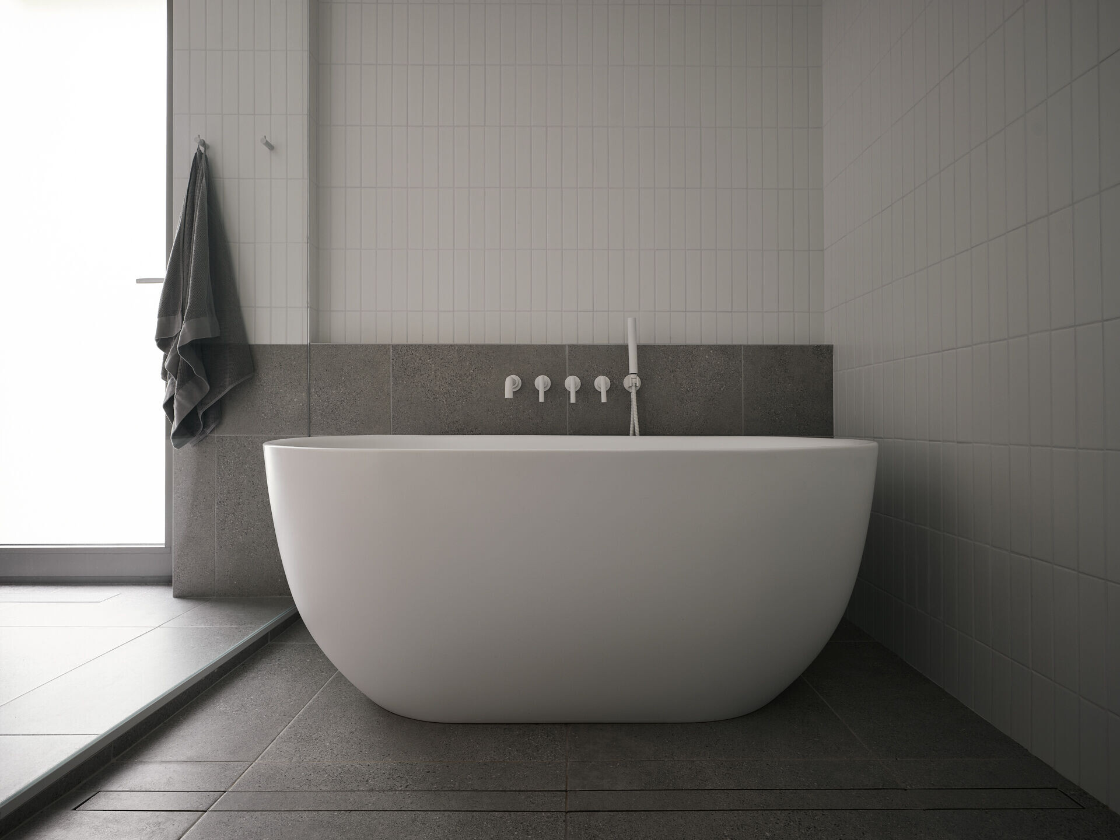
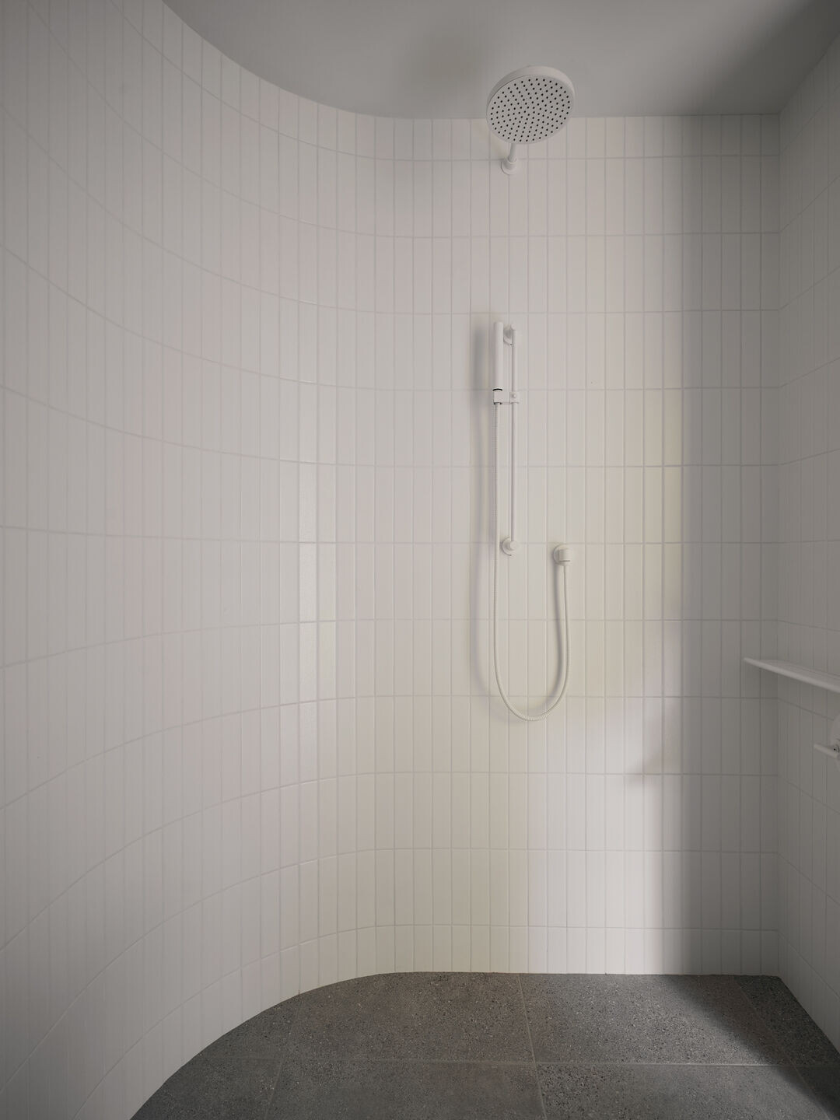
"Transporting large structural elements, concrete, and windows to this steep terrain was a daunting task," explains Dominic Chaussé, contractor at Nu Drom Construction. "It's always a challenge to build on difficult terrains, but we are always rewarded by the result."
