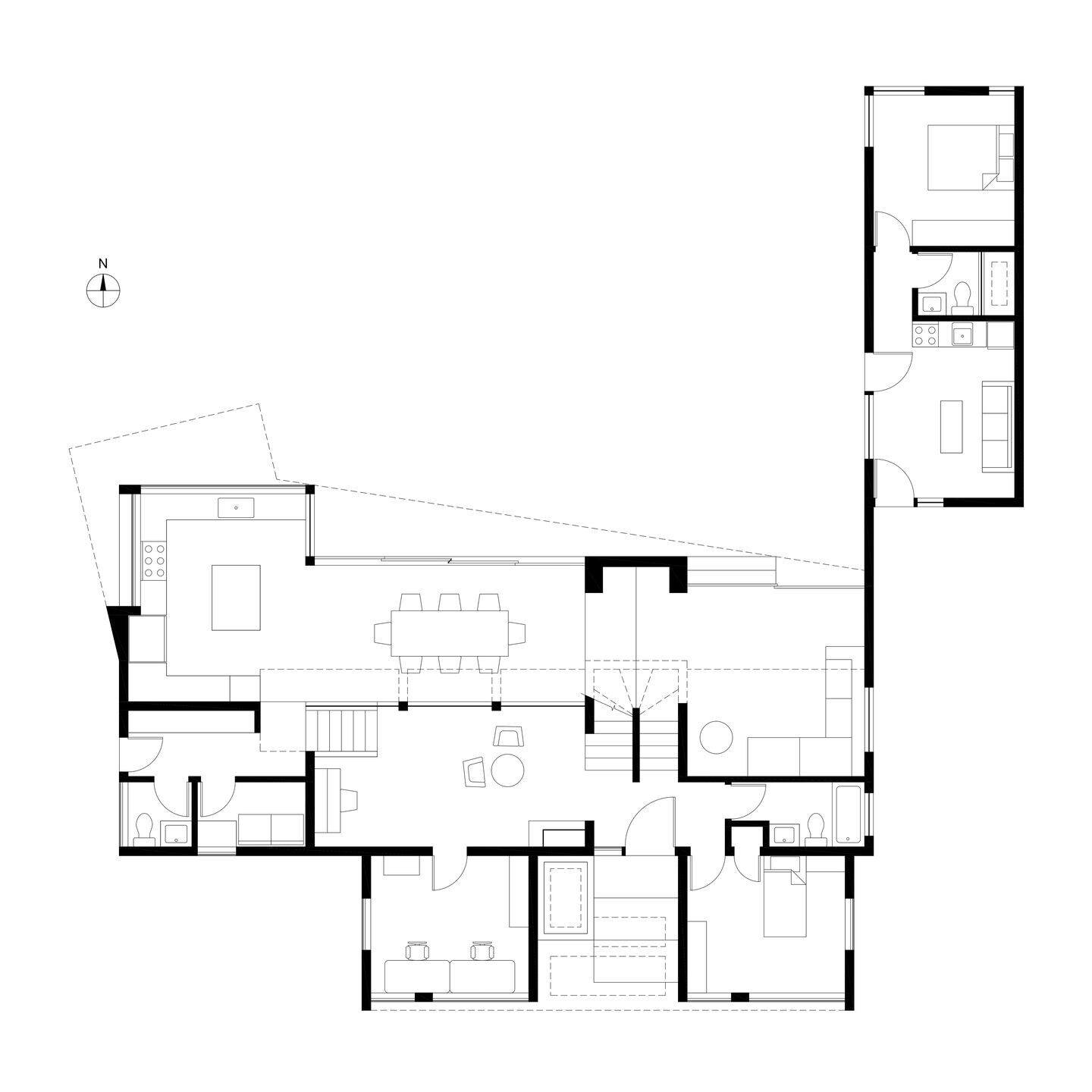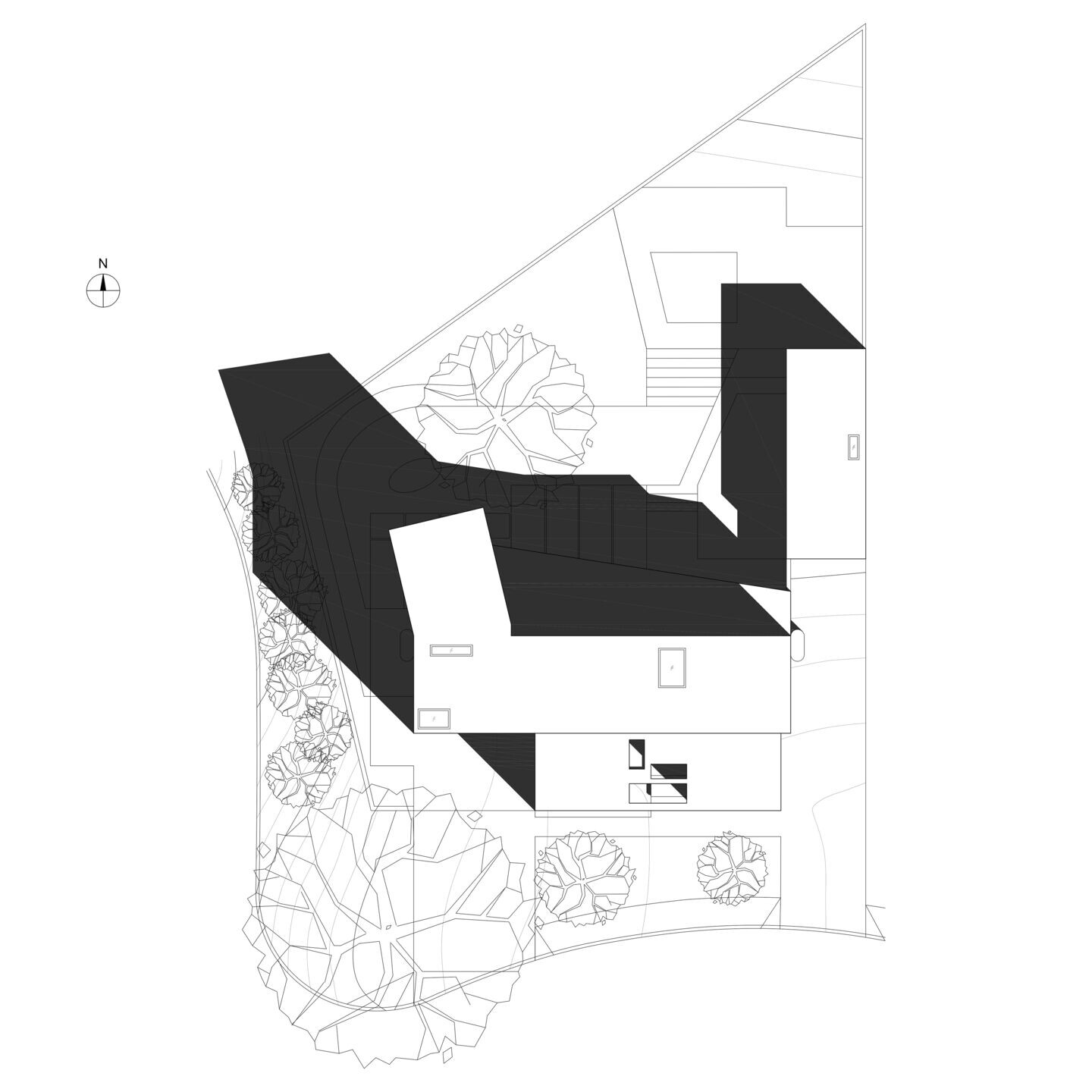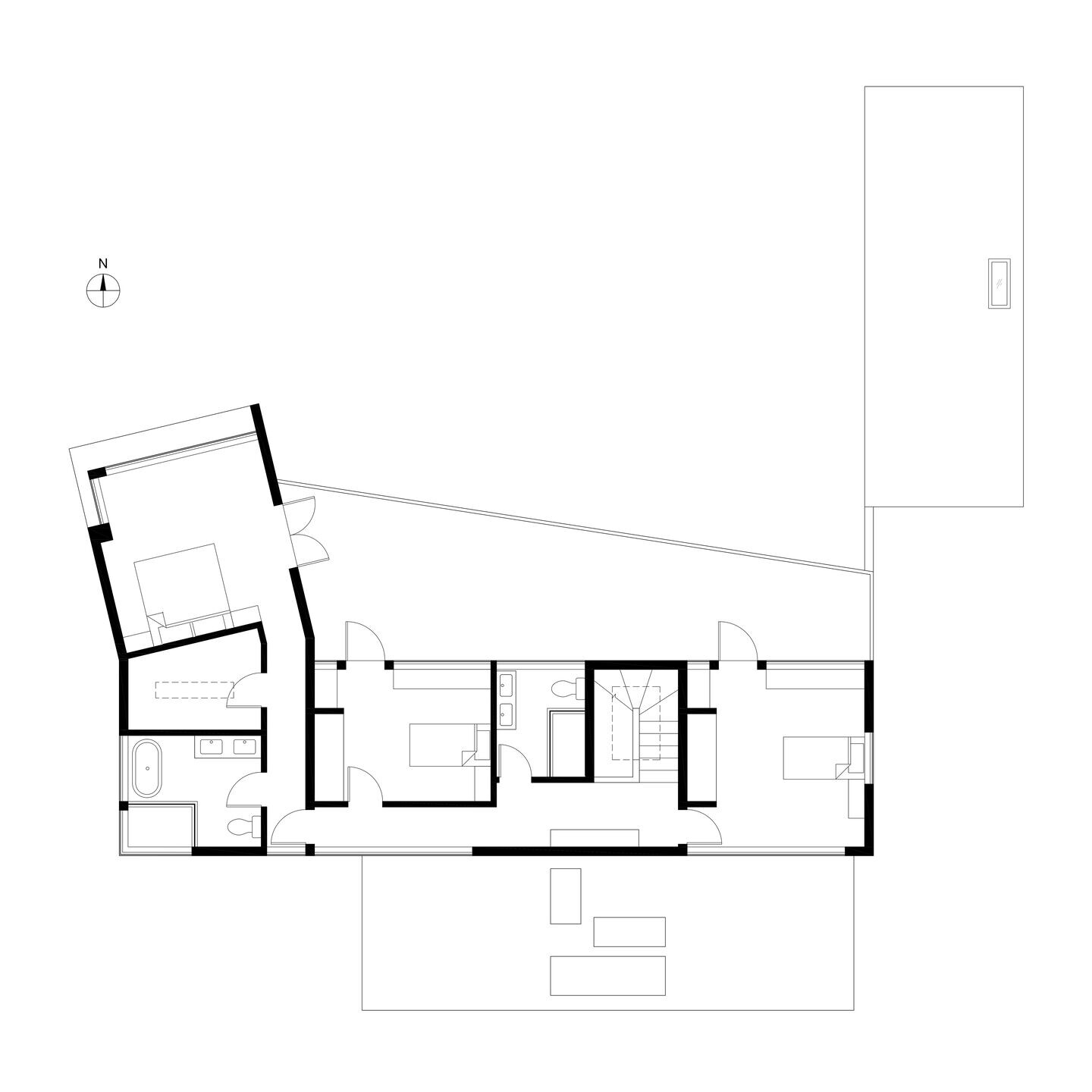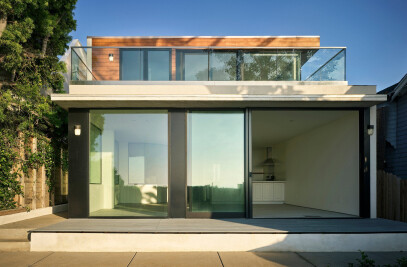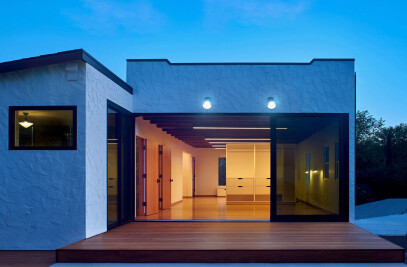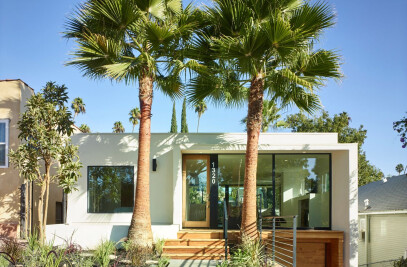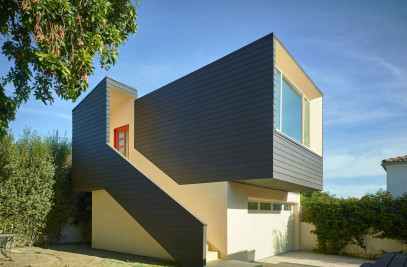In the historic neighborhood of Highland Park, an aging 1920’s house has been reimagined for a local designer and artist’s family. The project, which includes an expansion of the house and conversion of the garage into an ADU, emphasizes integration with the existing site. The original house framing and foundation were reused and absorbed into the new construction.
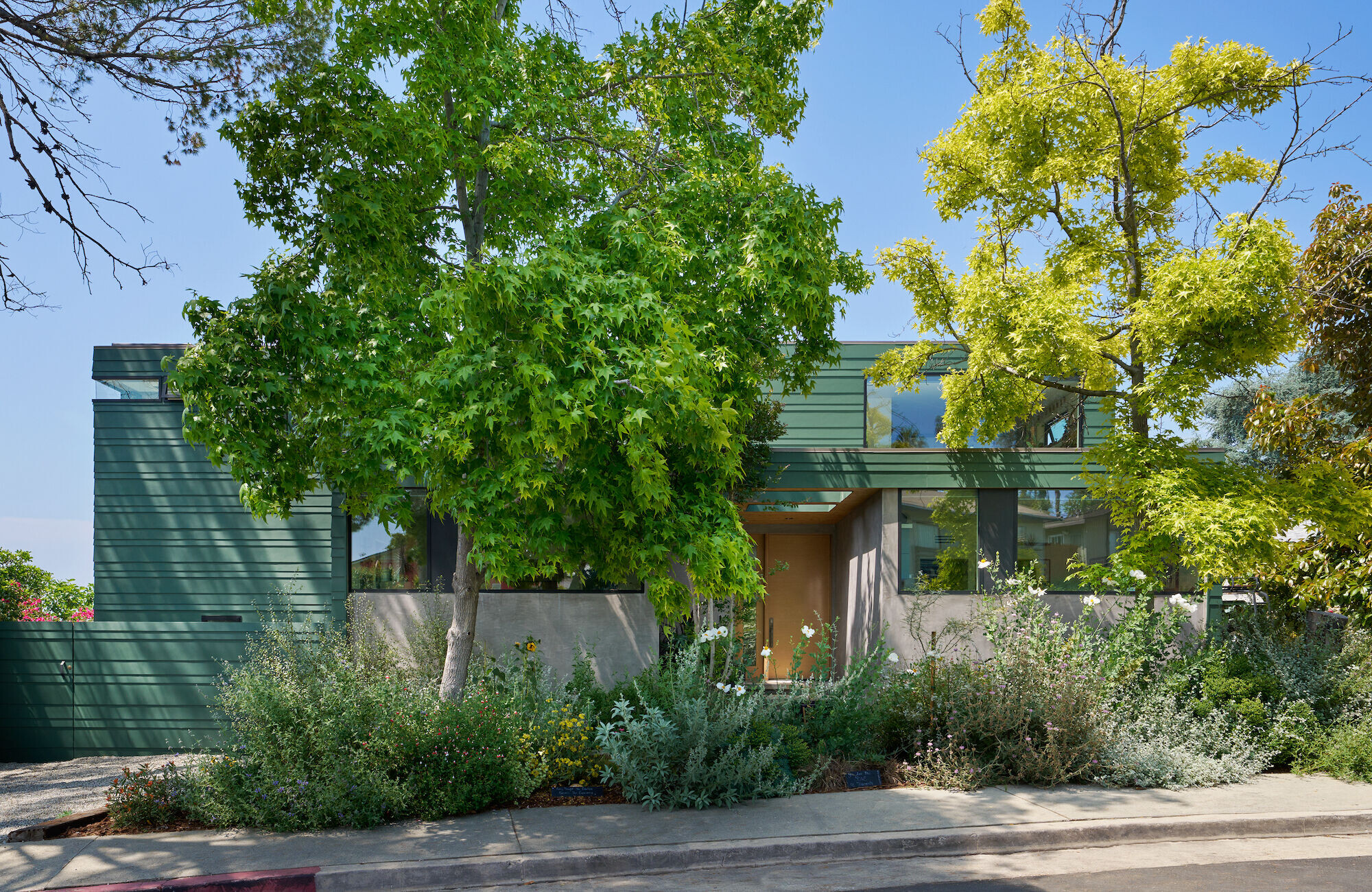
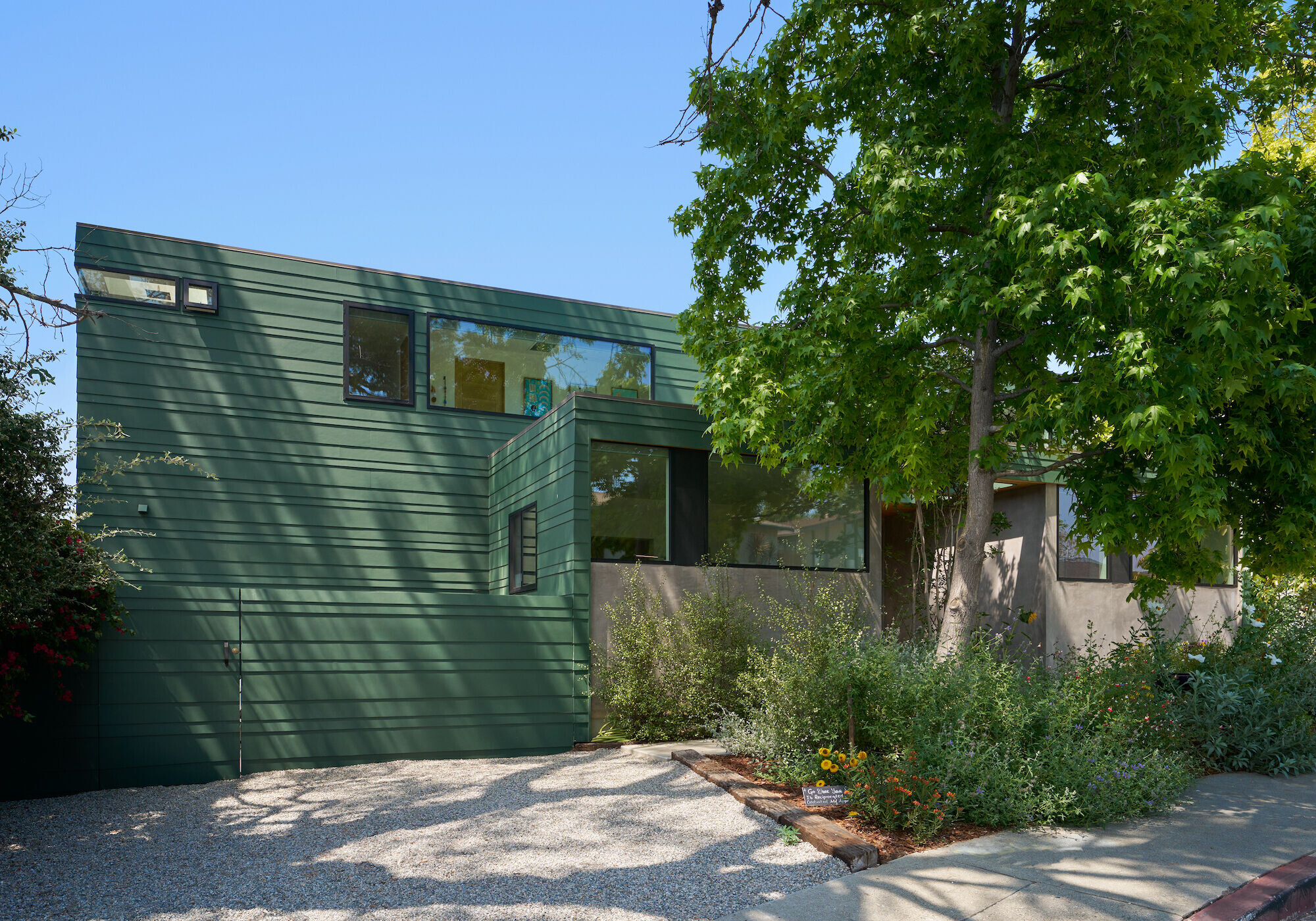
The majority of the house was finished in fiber cement siding, known for its durability and cost efficiency. The variegated pattern of the siding references the clapboard siding of nearby Craftsman bungalows, while its green color (selected by the owner’s daughter) blends the house into the surrounding foliage.
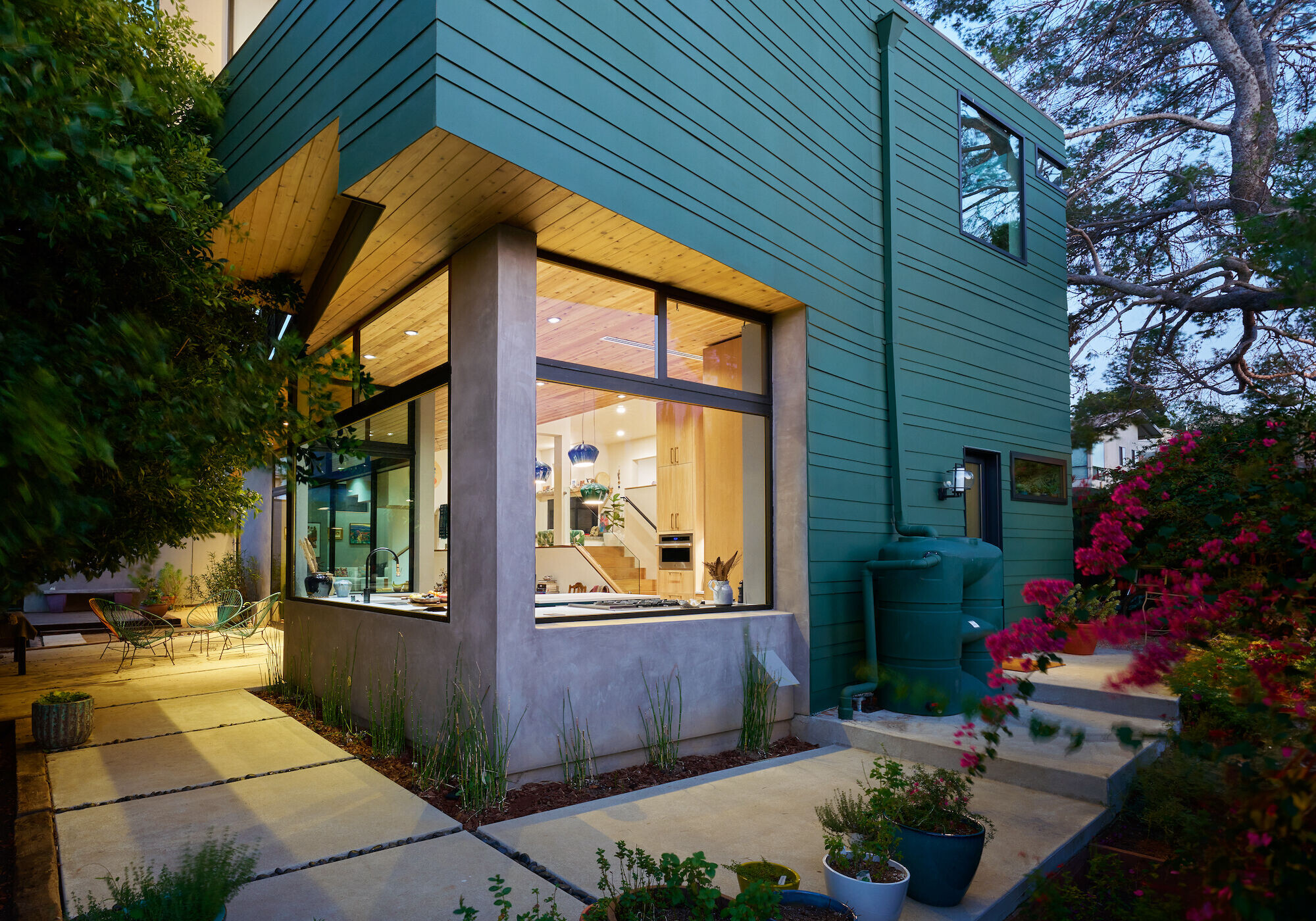
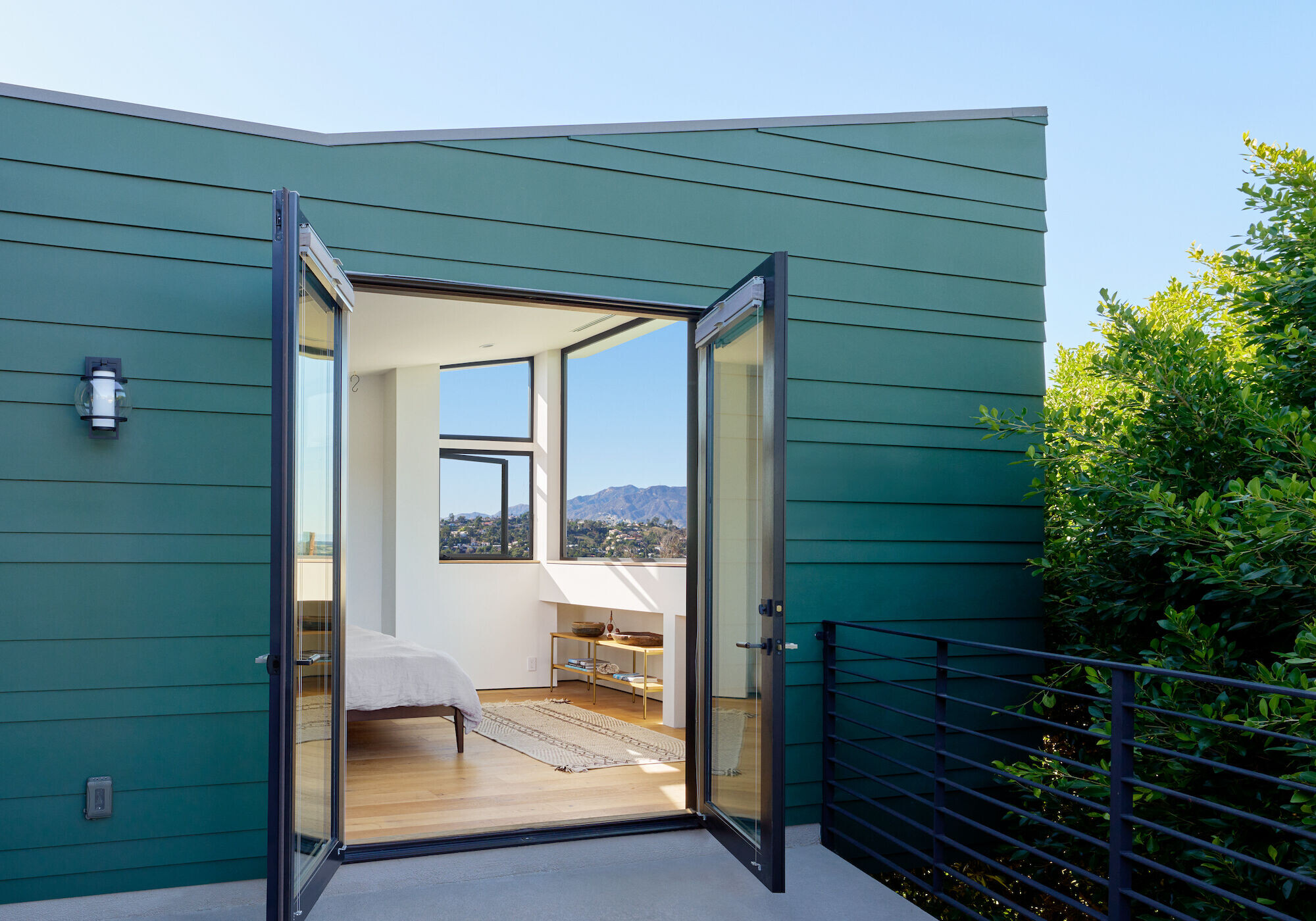
The addition at the back of the house features a new kitchen, dining and living area which transition seamlessly to same level as the backyard. Previously located one half story above the yard, this area now creates continuity between the indoor and outdoor spaces. A new primary bedroom suite added to the second floor was cantilevered to minimize the footprint of the project, while angled to follow the irregular property line and take advantage of the view.
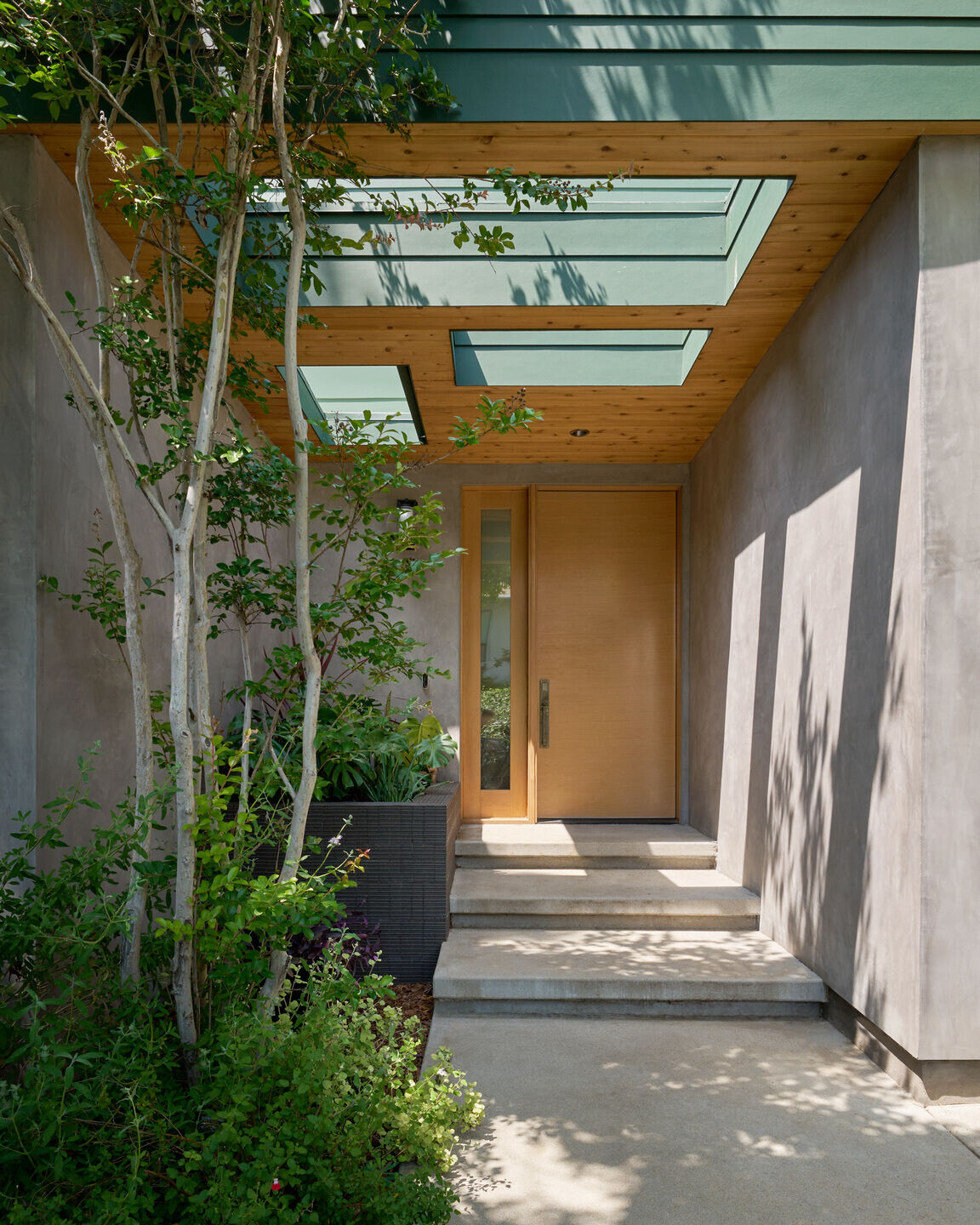
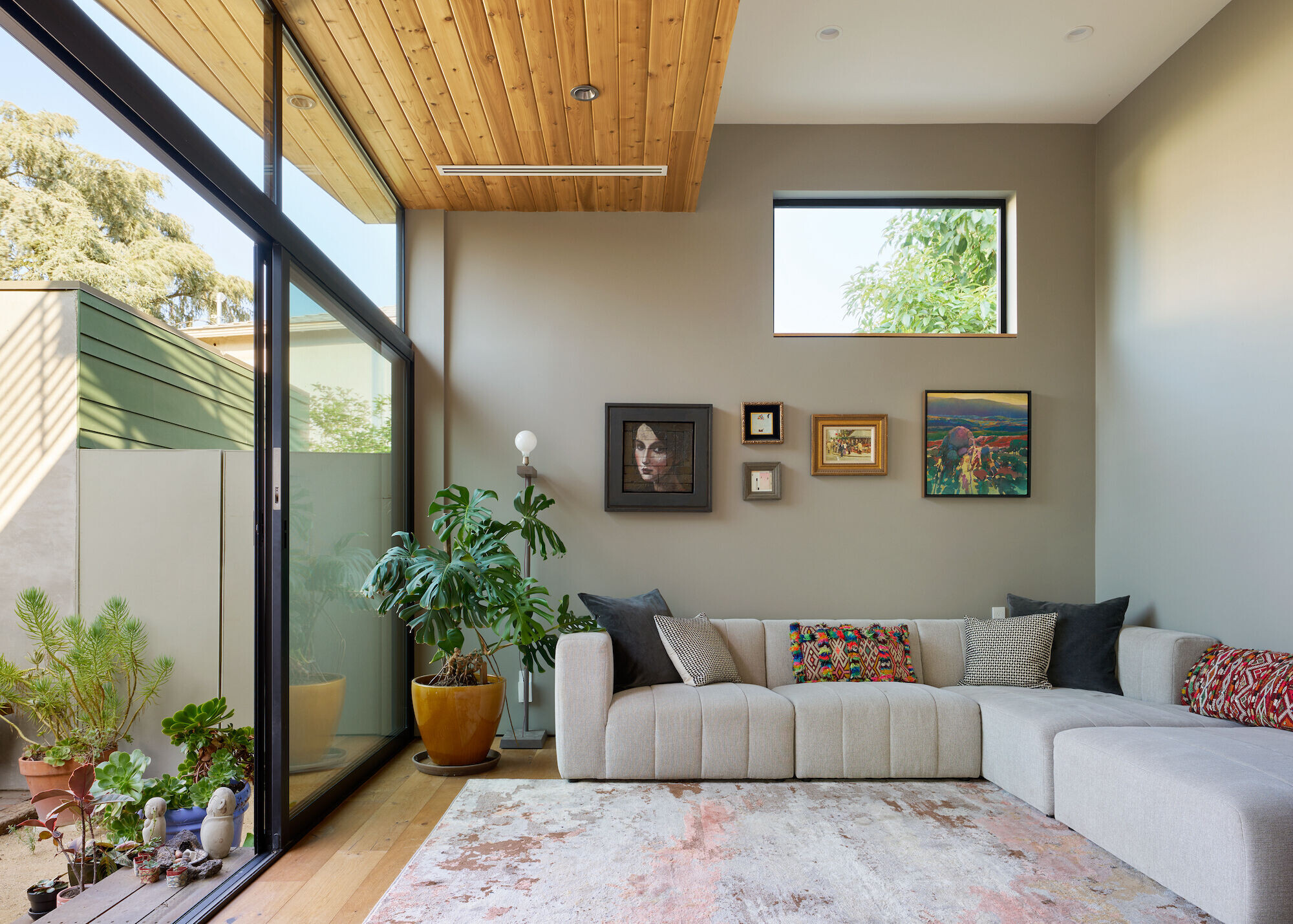
Sustainable and biophilic elements are integrated throughout. Large north-facing openings bring in an abundance of natural light. Shade trees and a lush garden have been incorporated into the south-facing front yard, rewilding the space between the street and the house. Inside, views of the foliage are carefully framed or simulated, while the central stair hall is lined with wallpaper that mimics the foliage outside.
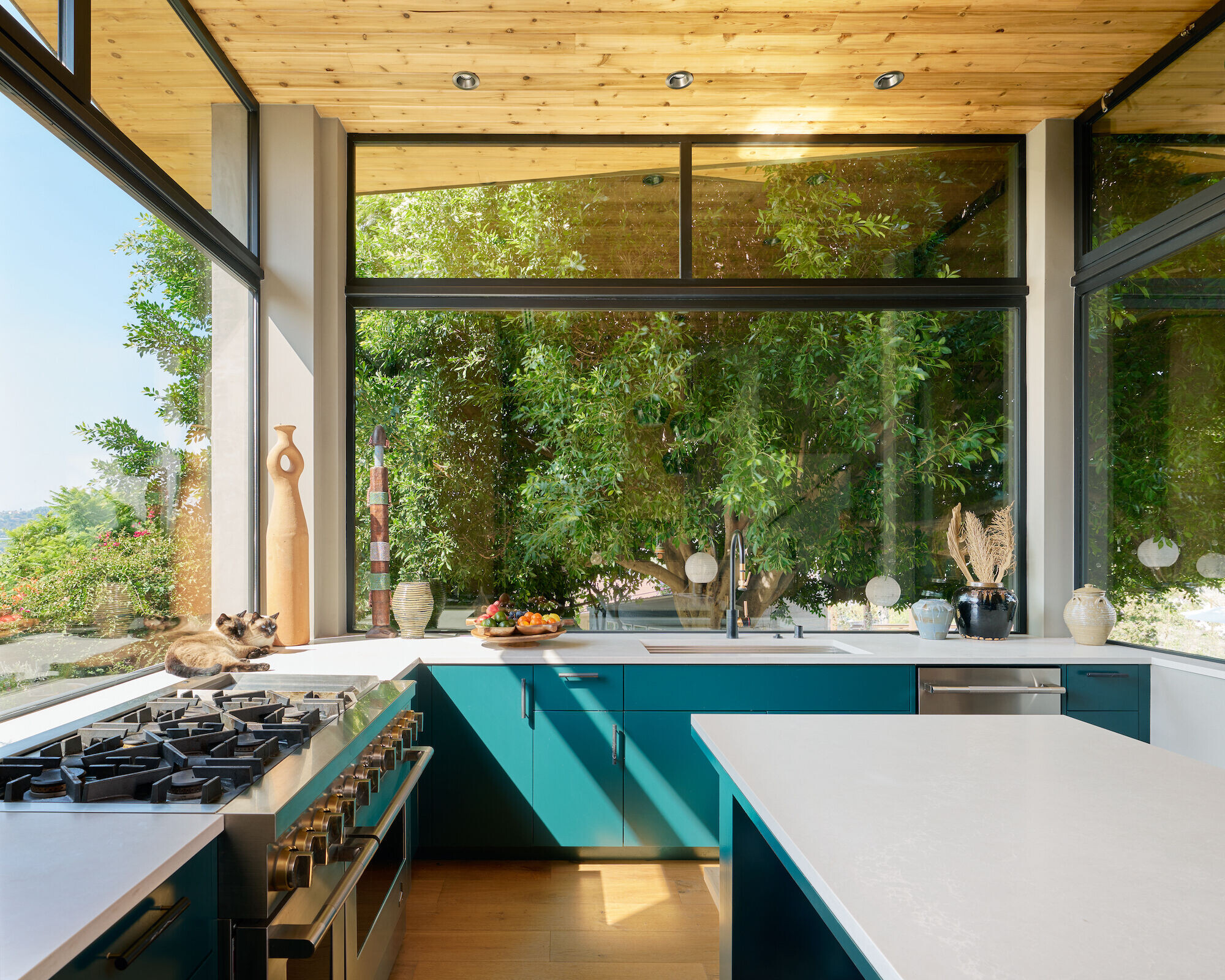
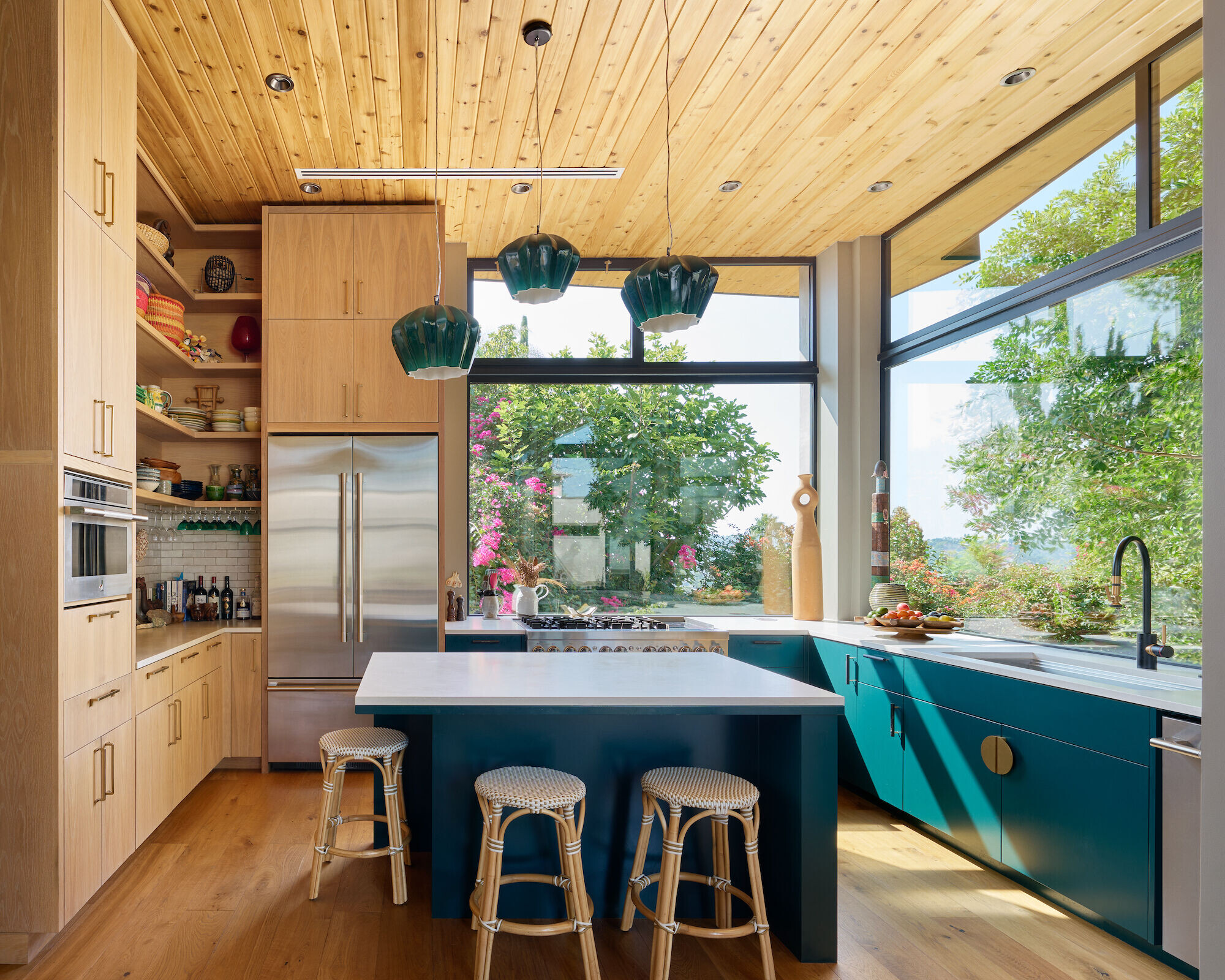
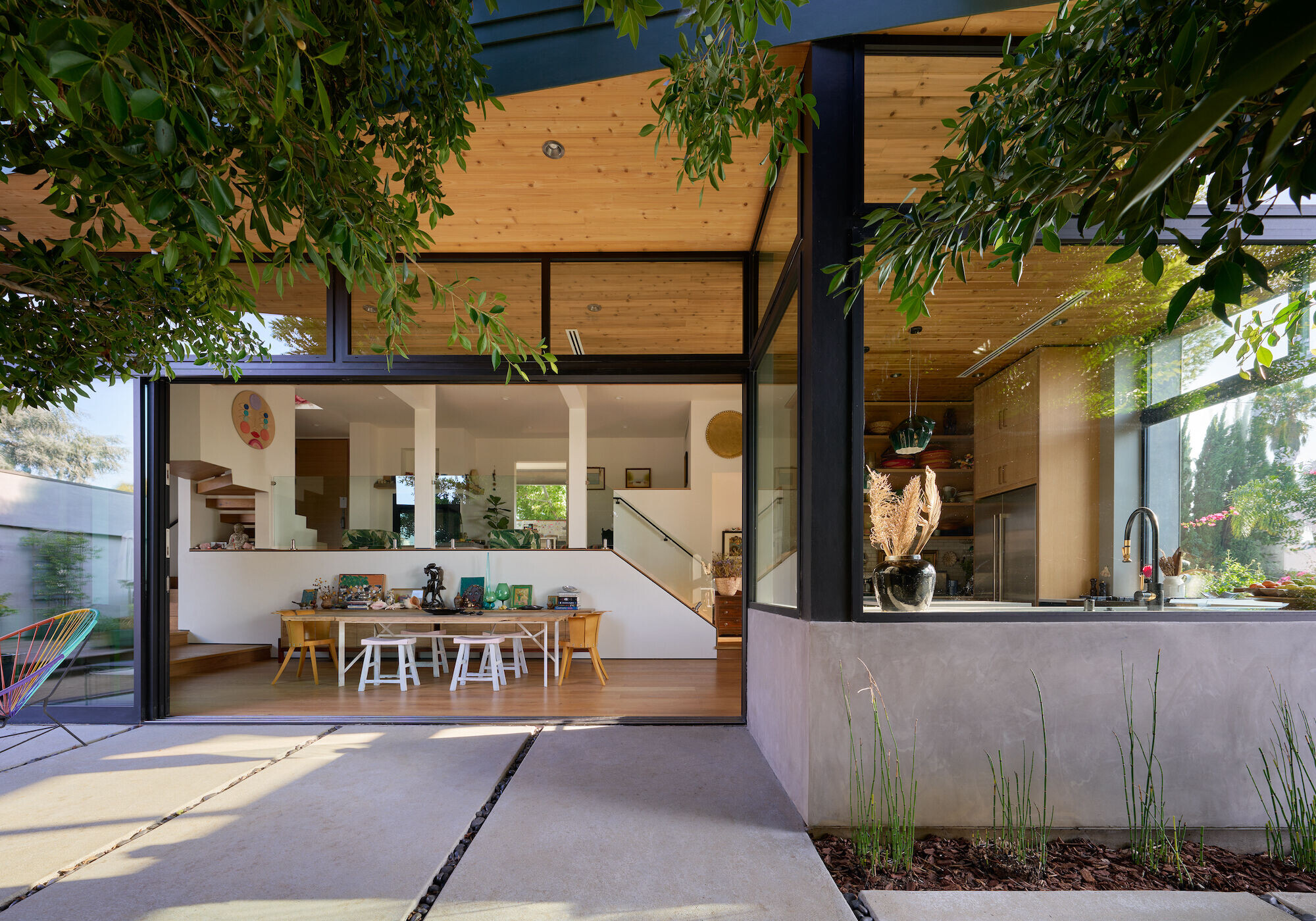
The roof rainwater is collected in rain barrels of a color green that match the house. Roof rainwater is directed to an oculus where it drops below into a filtration planter next to the front door, turning an obligatory mitigation measure into a feature.
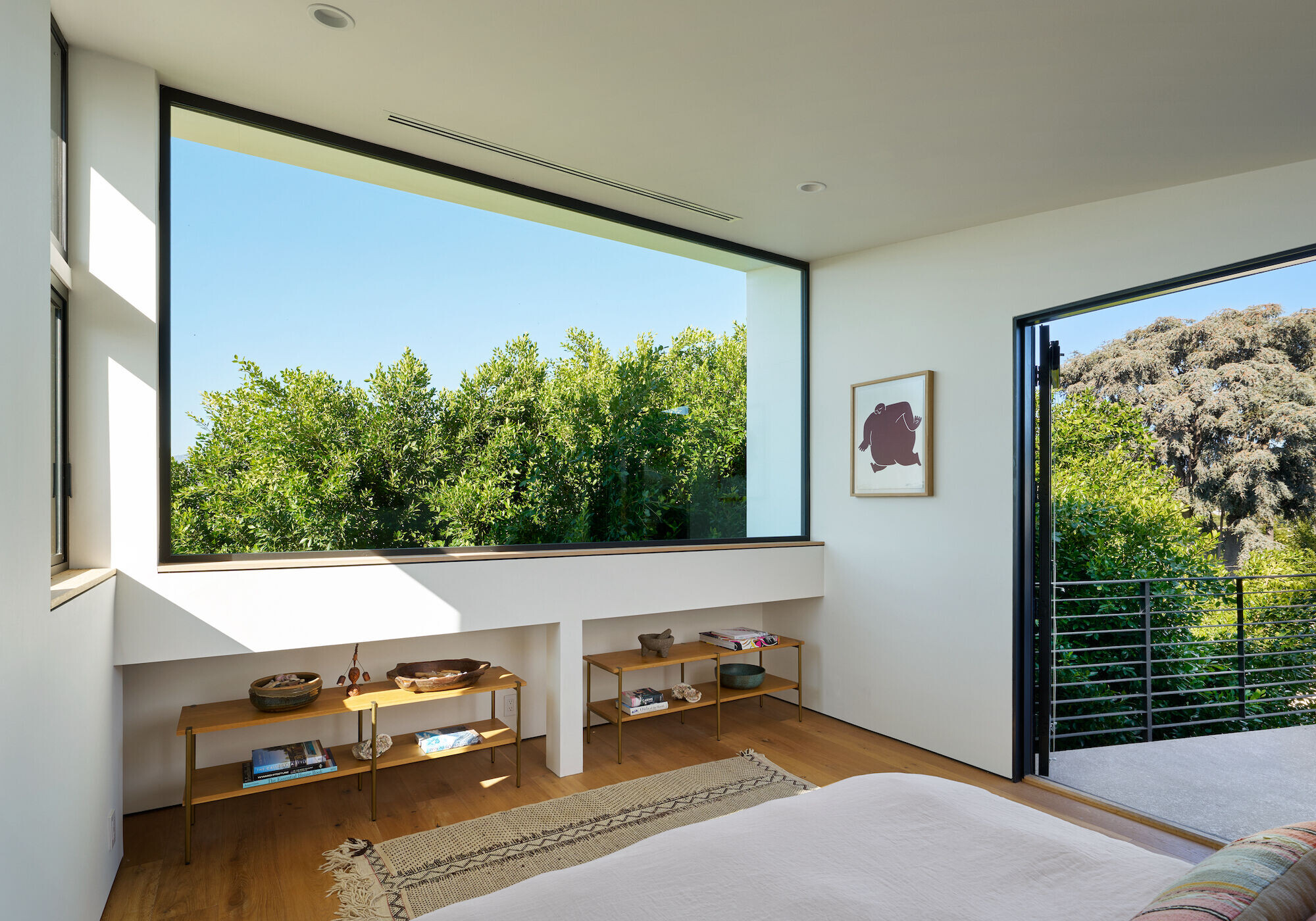
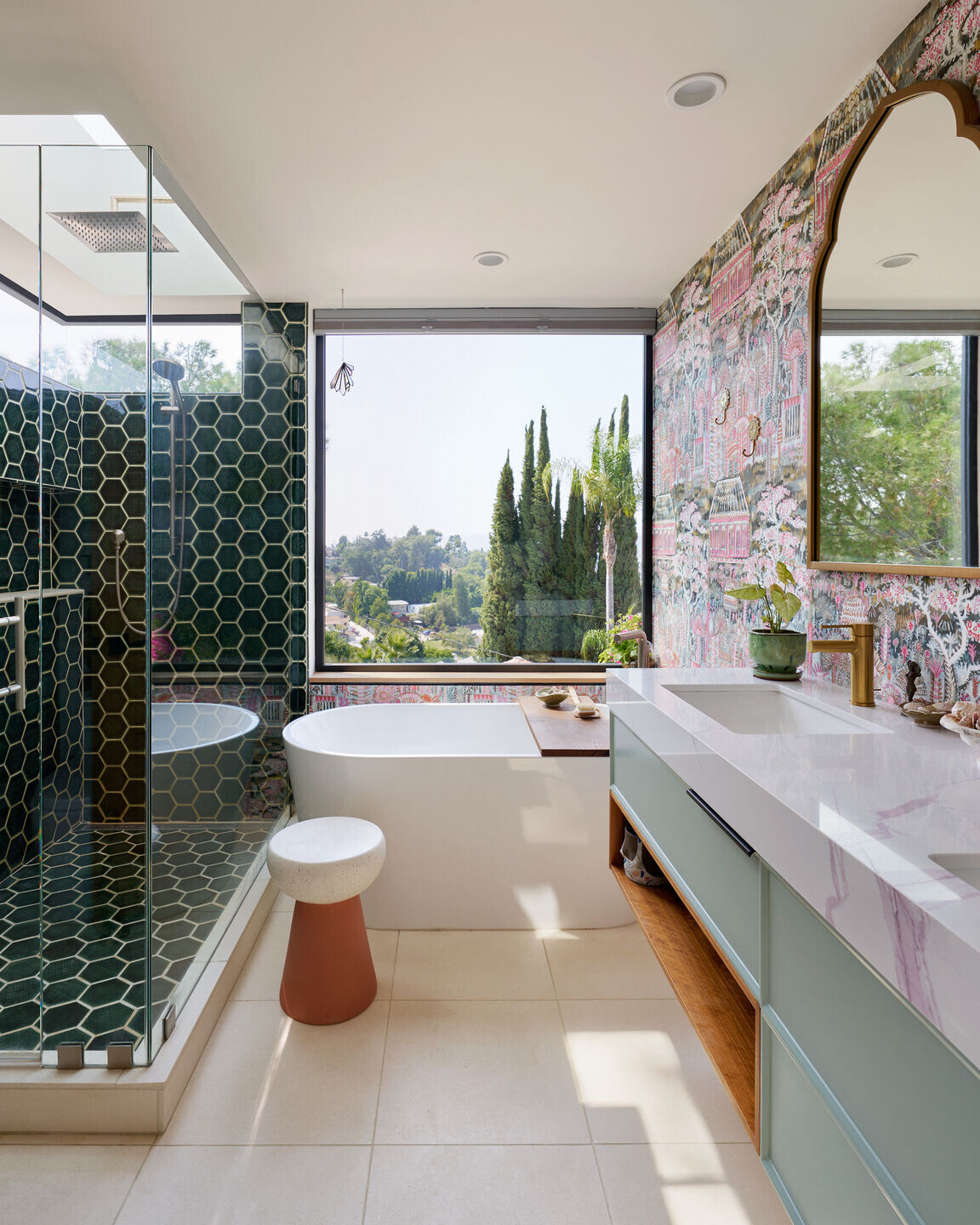
Team:
Architect: Martin Fenlon Architecture
Interior Design: Grant Denton & Sheryl Cancellieri
Kitchen Cabinetry: Taidgh O’Neill Design
Contractor: Ariel Construction
Photography: Eric Staudenmaier
