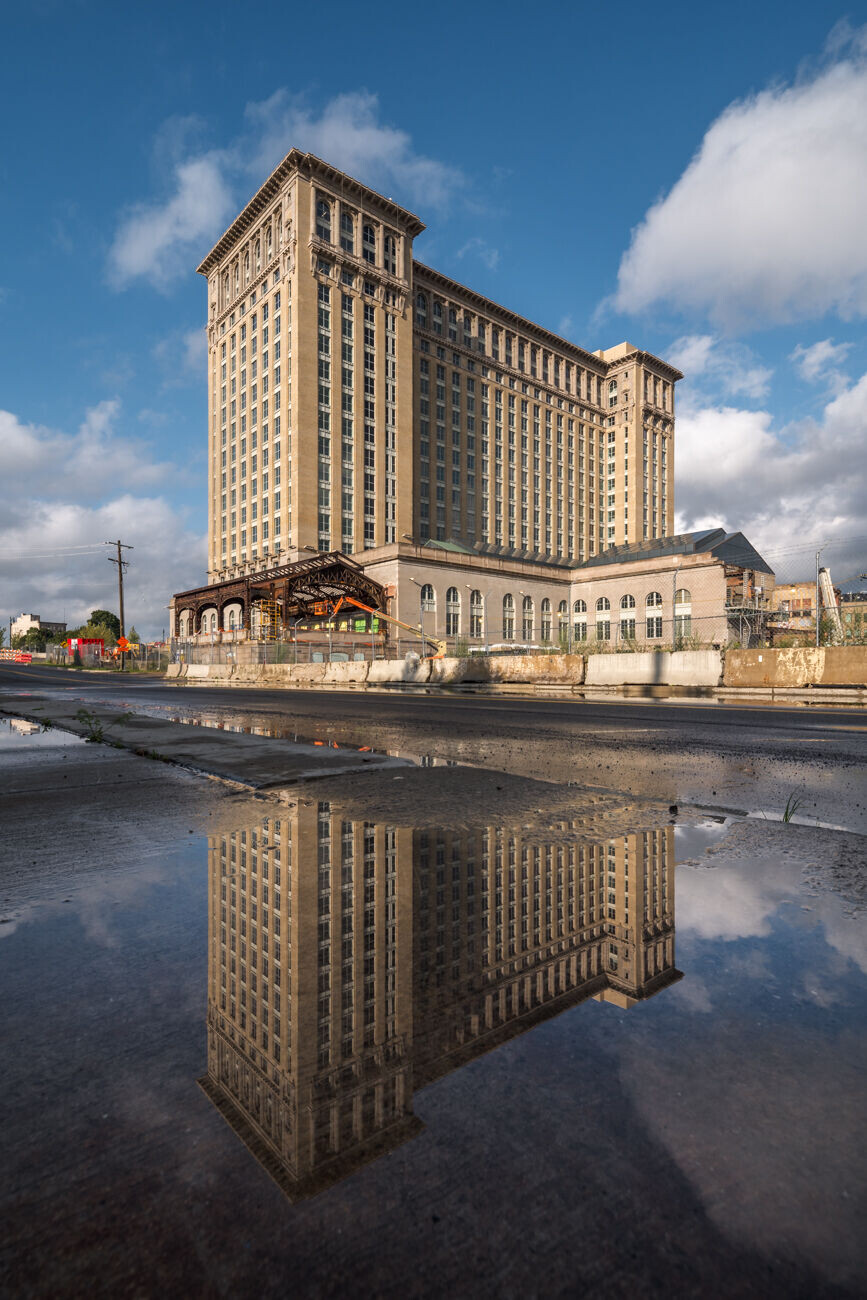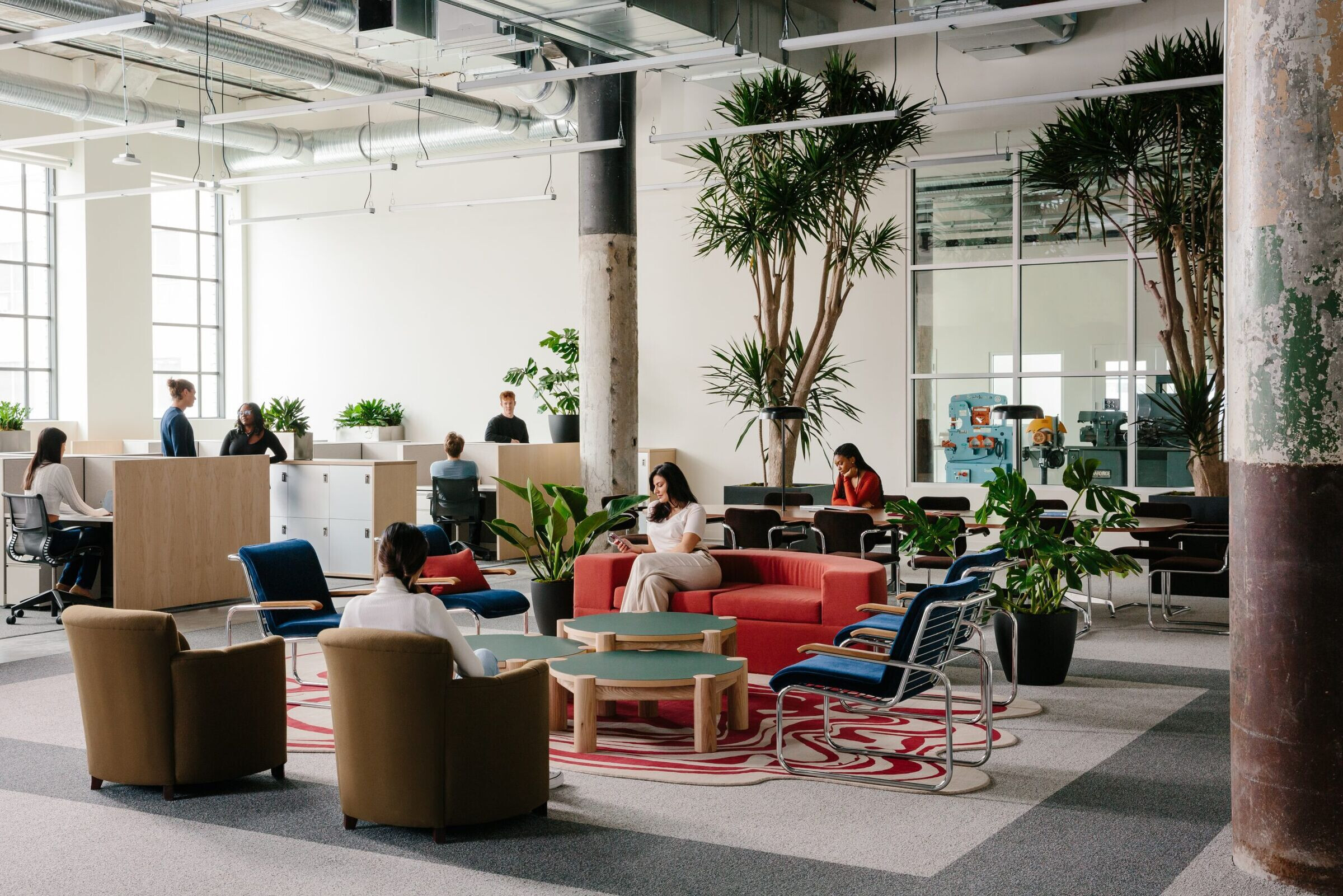Led by a world-class team including architect Quinn Evans, the global strategic planning and engineering firm Buro Happold’s multidisciplinary team supported the client Ford Motor Company’s vision to create a new centerpiece for the future of mobility, 21st-century work environments, and supporting Corktown and southwest Detroit neighborhoods. The adaptive reuse of the 640,000-squarefoot Michigan Central Station acts as the centerpiece of the 30-acre Michigan Central district, totaling over 1.2 million square feet of office, community and retail space, is attracting local and global participation, spurring economic development and jobs, and organizing investment in new technologies.
For the transformation of Michigan Central Station, Buro Happold’s team, led by Principal Adam Whitt, provided integrated engineering services including mechanical, electrical and plumbing (MEP) design, daylighting analysis and solutions, building energy performance modeling, and front-end studies using computational fluid dynamics (CFD), to deliver an energy-efficient building.
“The reopening of Michigan Central Station represents a next chapter for Detroit. As initial tenants begin moving into revitalized spaces over the coming months, The Station will become an innovation hub and vibrant destination for all to enjoy, featuring ample retail, restaurants, and hospitality offerings,” says Craig Schwitter, Senior Partner and Chair of the global board of Buro Happold. “The successful restoration of this famous train station, by the same architect that designed Grand Central, does more than merely create offices and community spaces: It sets the stage for Detroit’s urban renaissance.”
Michigan Central’s innovation ecosystem is a first-of-its-kind mobility testing platform, offering a worldleading innovation hub to develop new solutions for transportation and access that are “equitable and environmentally sustainable, to help people get around and lead better lives,” said Ford Motor Co.
With project leaders including mobility expert Francesco Cerroni, Buro Happold provided mobility planning, multimodal streets design, traffic modeling and approvals, as well as e-mobility planning, pedestrian modeling, equity planning, and business case formation. The firm also supported future-ofmobility consulting and planning for “smart city” implementation, such as communication networks and Internet-connected solutions that improve urban living.

The project design team developed solutions for transforming the neighborhood and existing buildings alike. Located between the historic neighborhoods of Corktown and Southwest Detroit, Michigan Central is anchored by a vibrant and inclusive 30-acre campus. “This growing community serves as a powerful convening place and a call-to-action to build the urban transportation solutions that advance a more sustainable, equitable future,” according to Ford.
Michigan Central Station was the main inter-city passenger rail depot in Detroit. Built for the Michigan Central Railroad, it was rushed into service early due to a fire at the city’s existing depot on December 26, 1913 and remained open for business until 1988. With a train depot and 13-story office tower with a roof height of 230 feet, it was the world’s tallest rail station when constructed.
The project also reflects Buro Happold’s commitment to Detroit, one of city’s most recent success stories in which the global advisory and engineering firm plays a key role. Other new works relying on Buro Happold’s teamwork, strategic focus and technical design excellence include the adaptive reuse and repositioning of the 100-year-old Book Tower, the iconic new mixed-use complex Hudson’s Site, and the new Huntington Tower.
“We are delighted to be part of Detroit’s impressive success in attracting a new wave of attention, investment and thousands of new residents and enterprises,” says Yasmin Rehmanjee, a Buro Happold Partner and acclaimed structural engineer. “We value our long-term commitment to Detroit and other Midwestern cities, bringing our collaborative, multidisciplinary foresight to elevate places, regional economies, and design outcomes,” she adds.
Buro Happold’s wide range of roles in Detroit’s new signature works reflect the firm’s unique expertise diversity, ranging from front-end visioning and planning, policy and sustainability consulting, as well as all required engineering and consulting disciplines, from structures and building façades to large-scale mechanical systems and lighting design. The firm has also supported such Detroit projects as Eastern Market, a citywide mobility plan, the renovated 985 Michigan Avenue, and the KPF-designed University of Michigan Center for Innovation.

Team:
Architects: Quinn Evans
Consultants: Buro Happold





























