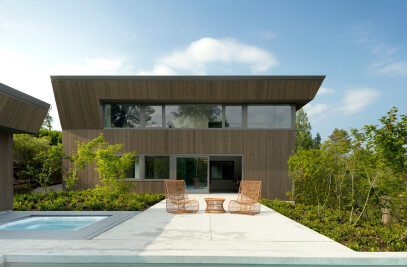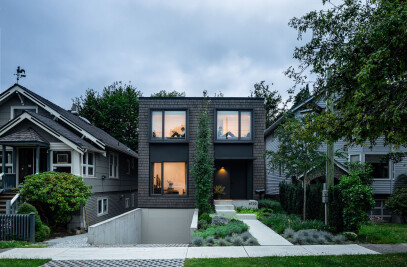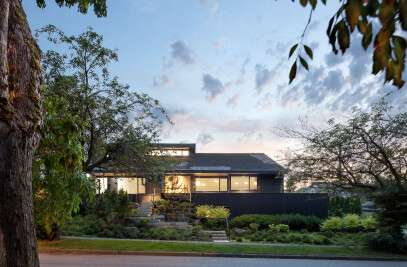Site
The site is located on a side street in the Fernwood neighbourhood of Victoria. This residential area is defined by modest housing, and is home to many artists. A lively village with popular shops and restaurants is only a few blocks away. Adjacent leafy streets are lined with large character houses, postwar bungalows, and speculative housing from the 1970s and 1980s.

Client
The clients are three generations of one extended family: a retirement-aged couple who are a photographic artist and a former university administrator; their son and daughter-in-law who work in Victoria’s shipyards; and their two children –one is school-aged and one is a teenager.
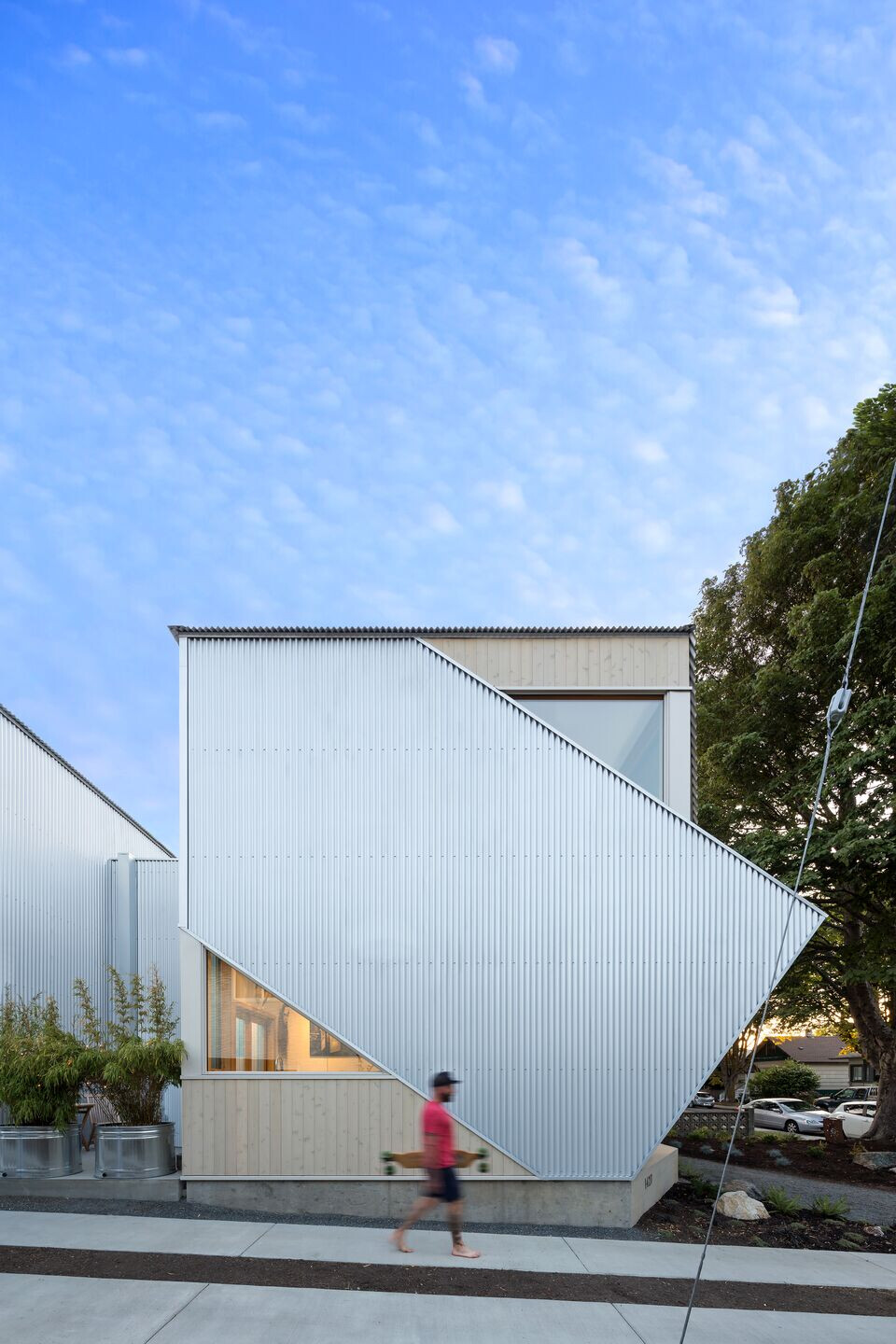
Design
The house was designed to accommodate six people comfortably on a small city lot. The design is shaped by reacting to zoning requirements. In this neighbourhood typical duplexes are not permitted, and attached suites cannot exceed 955 square feet. The double-headed form generated a small east-facing apartment for grandparents –who are at home in the mornings– alongside a larger, west-facing unit for the younger family and their children –who return from work and school in the afternoons. A soundproofed link connects the two parts. As a result, each “house” and family retain their autonomy, interacting when and if they want to.
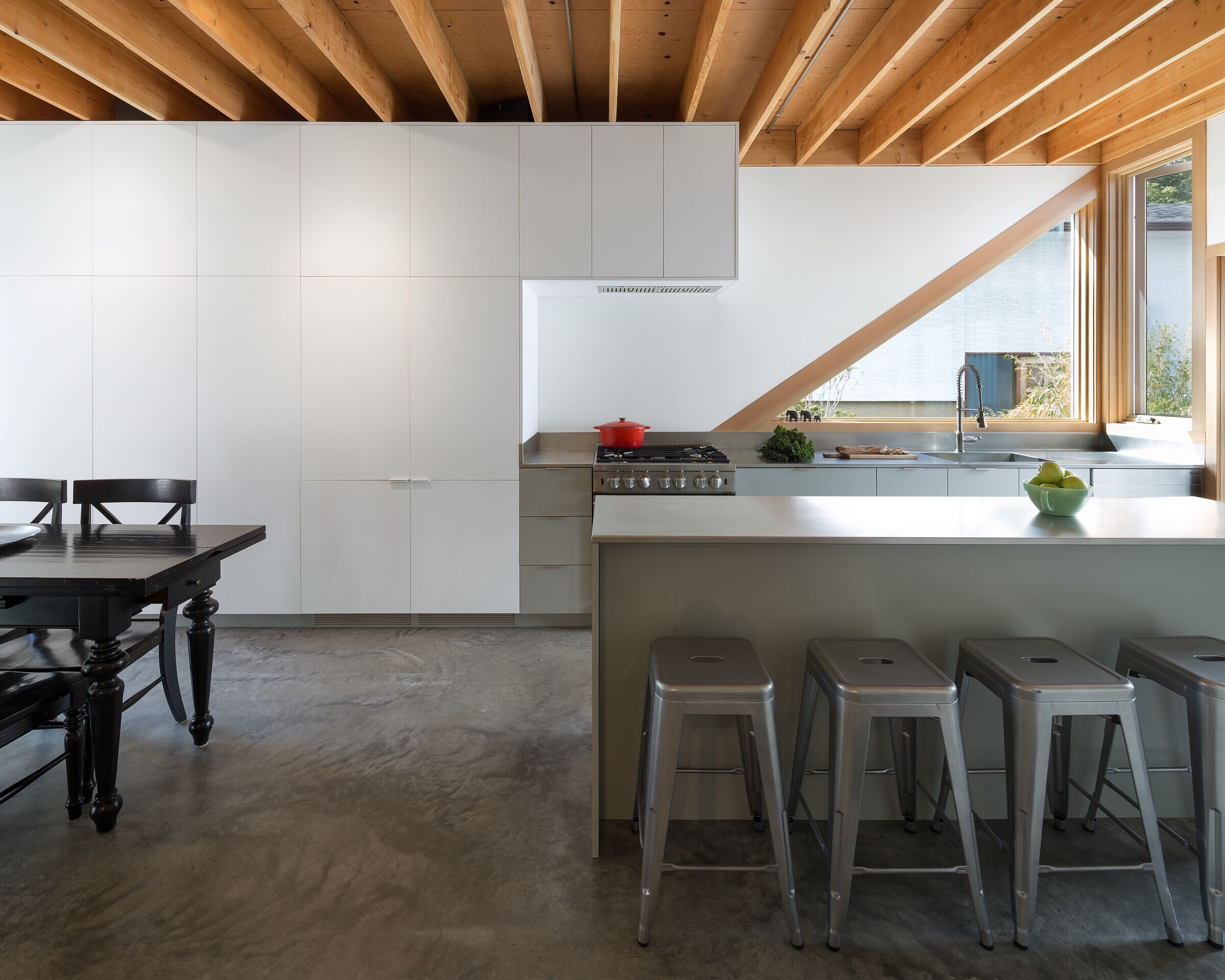
The house opens up equally to the front and back yards. Each suite has a large porch looking out across its own wild-landscaped garden. These porches are protected by distinctive, steeply sloping metal overhangs that offer privacy and protection from the weather, while angular windows and flipper-like wall fins help to focus and edit the outward views.
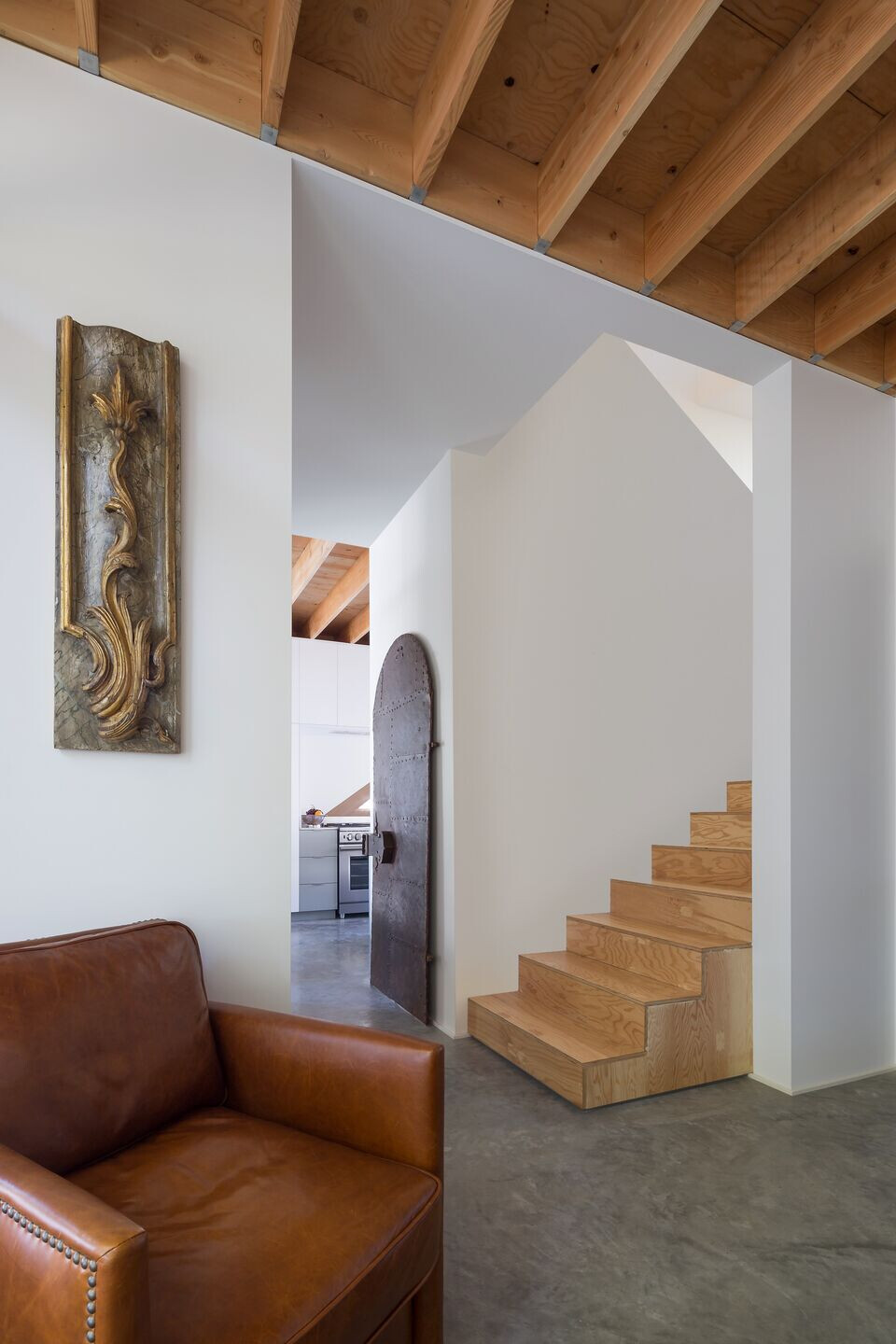
A distinctive folded sculptural form was derived for the whole project by fitting matching prefabricated truss roofs onto slightly different-sized units. The resultant roof slope variations bely that the two suites’ interiors are almost identical, with the larger being a stretched version of the smaller. Responding to the clients’ request for a house that was casual and unpretentious, the structural details and framing are bare throughout, exposing off-the-shelf fasteners typically hidden by drywall.
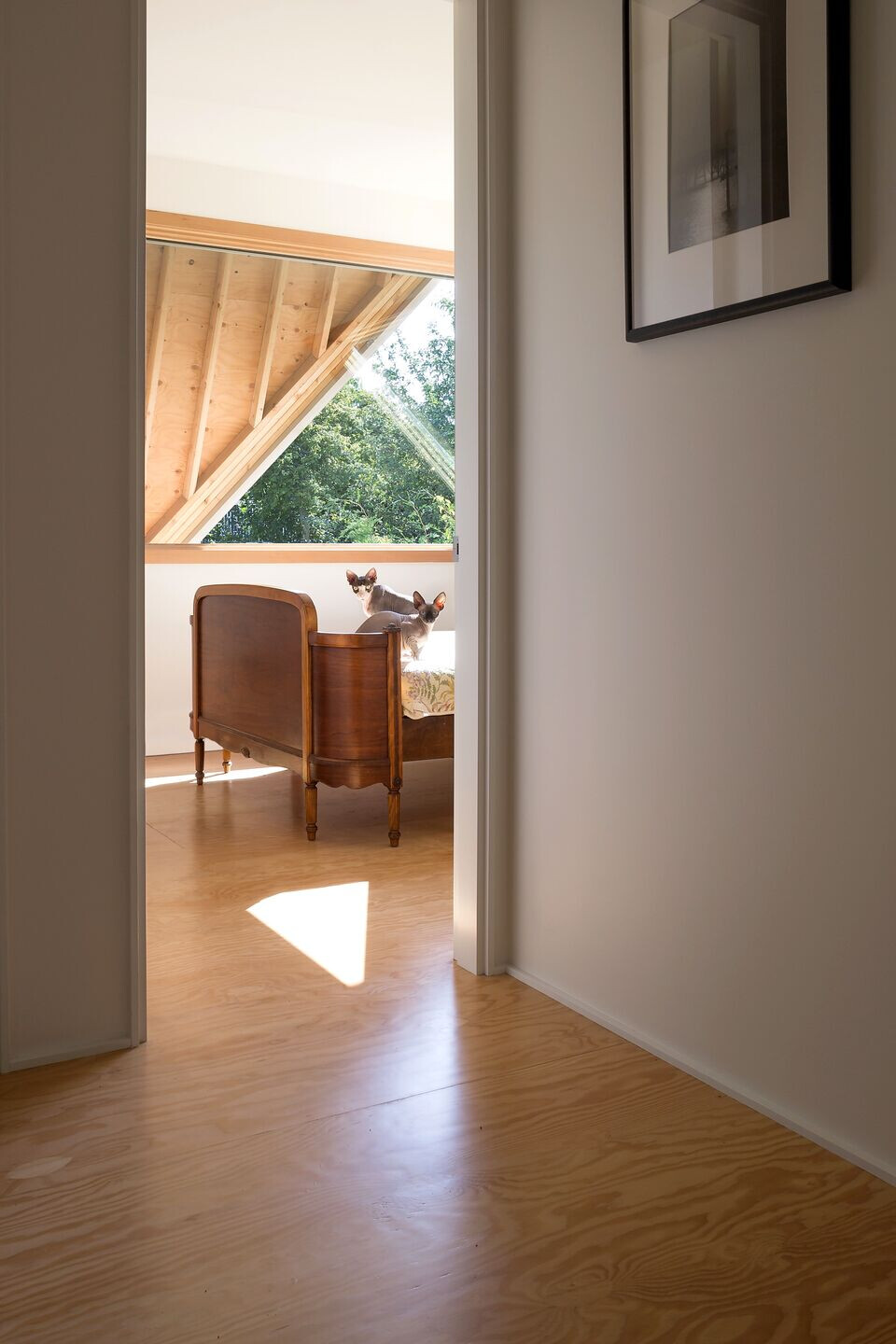
The house’s wood siding is bleached cedar, windows are metal-clad fir, floor slabs are exposed concrete, and the roof and wall cladding are corrugated galvalume metal. These materials were all chosen because they will age and patina without maintenance and with dignity. The whole effect is lively and dynamic, like a stop-motion animation of everyday life.












