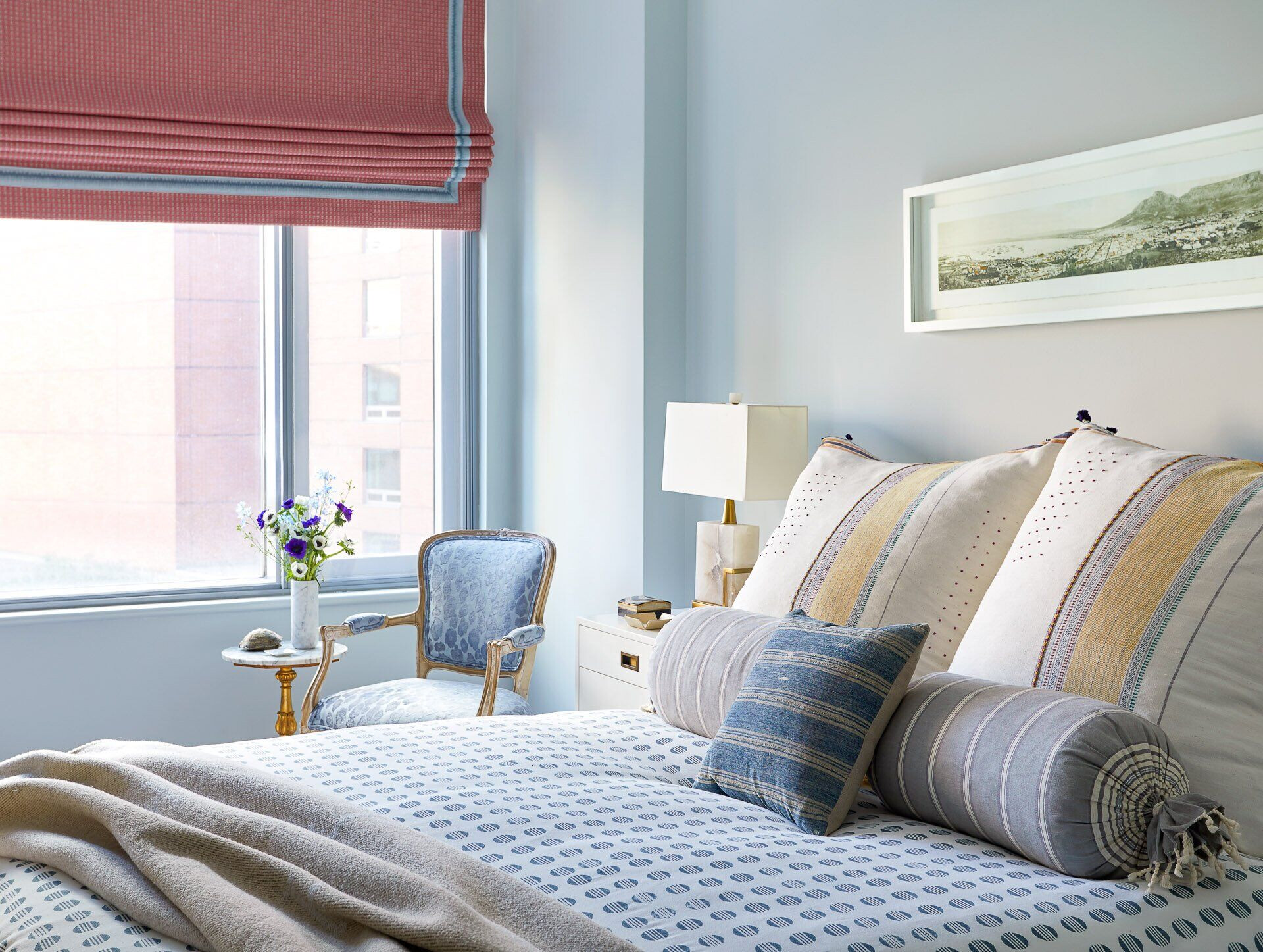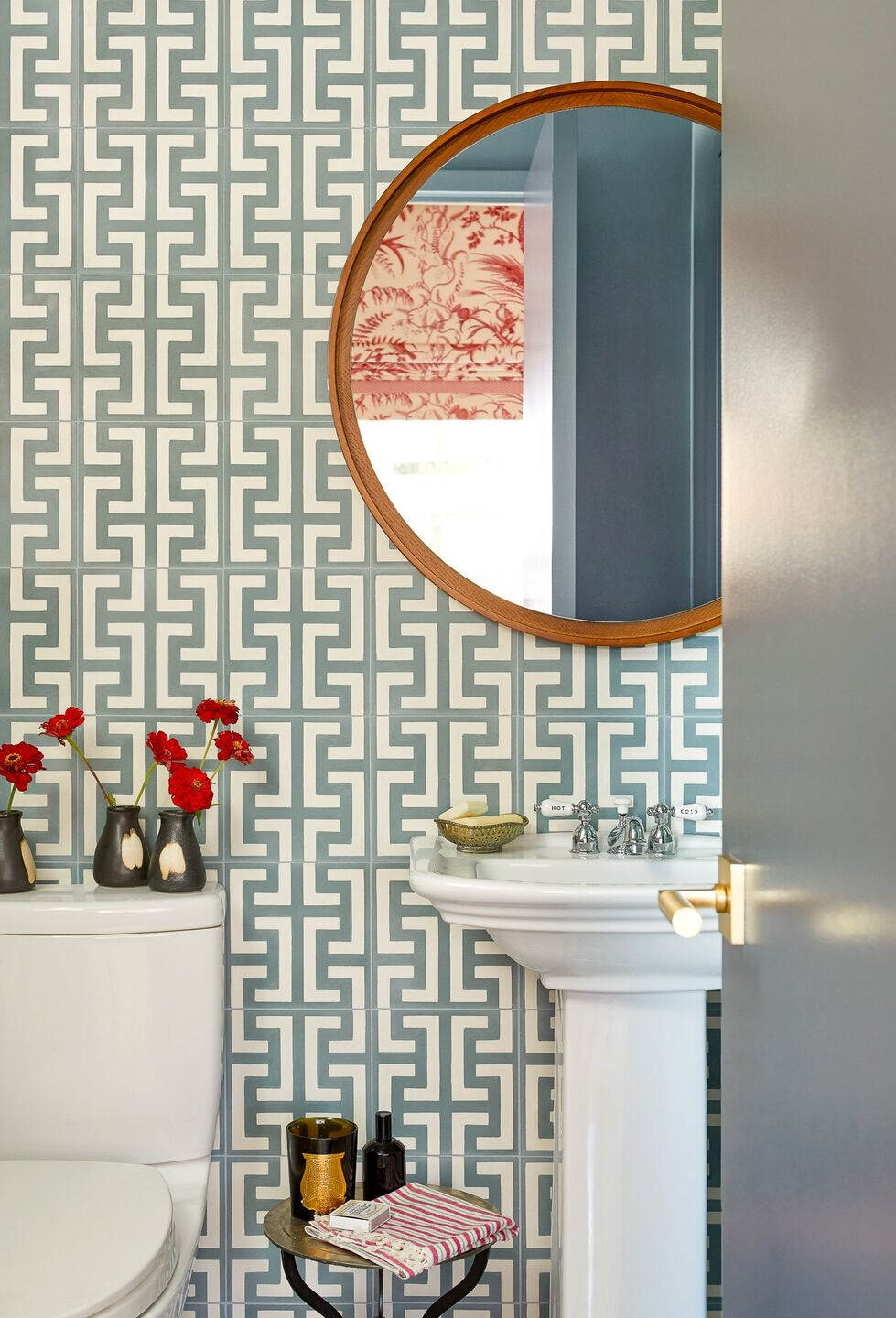In designing Candice and Casey’s home, Daun Curry was inspired by their unique and unconventional approach to life. Candice and Casey are both successful entrepreneurs, and they needed to design a space that was laid back and easy, and also captured the spontaneous energy of their family. Throughout the design process they often referred to the scheme as ‘Bohemian Aristocrat’, inspired by Candice’s cheeky sense of humour and refined aesthetic.
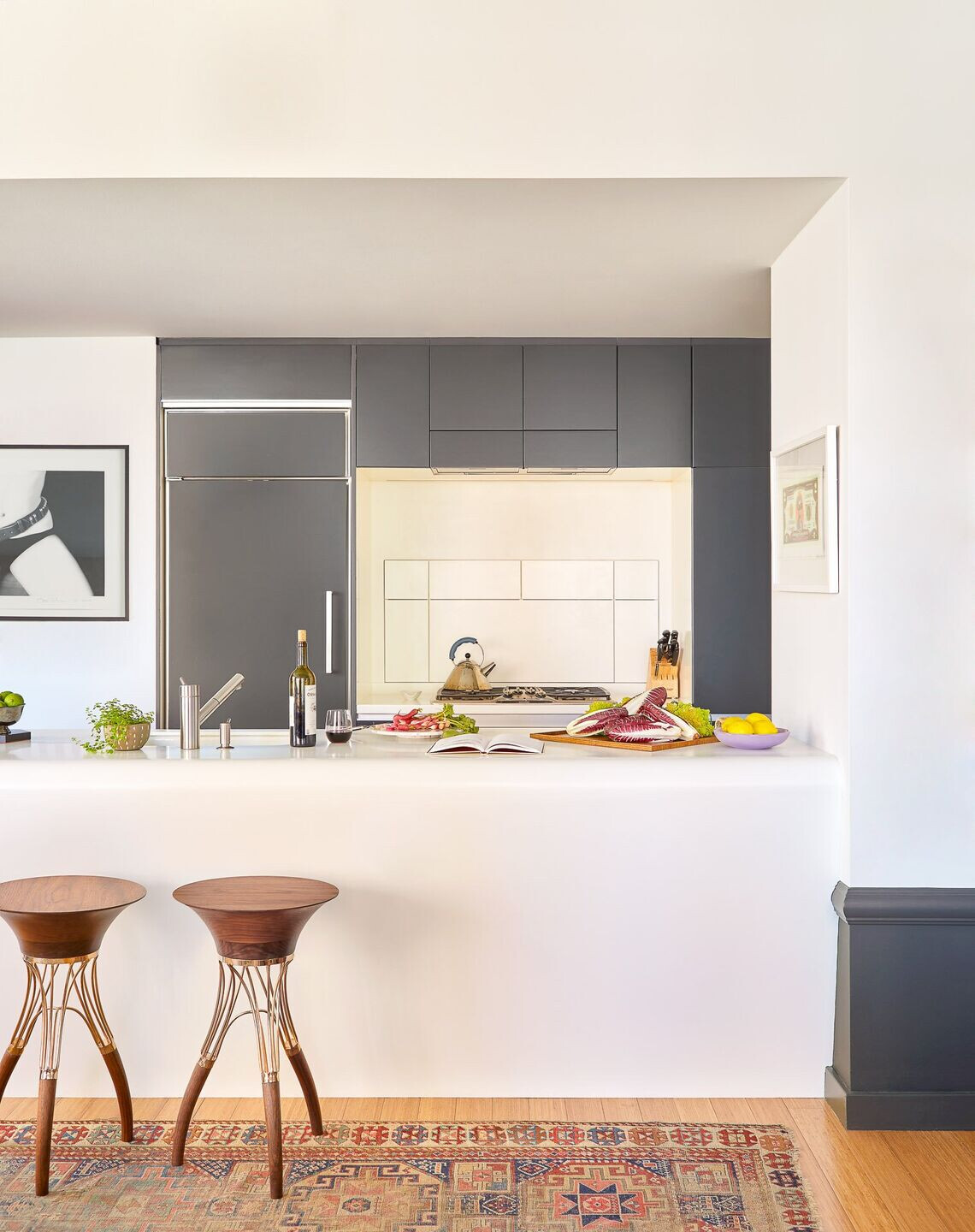
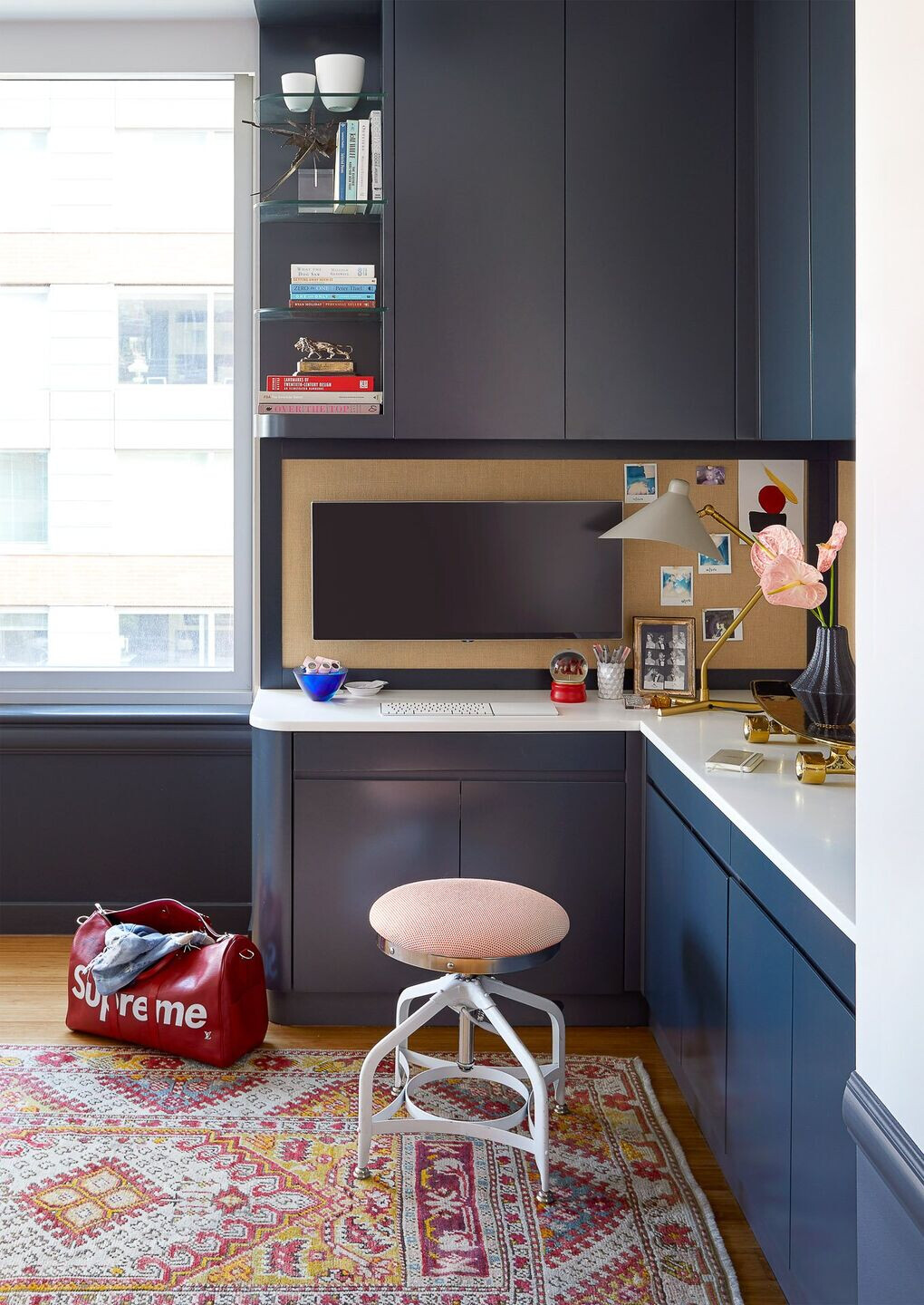
The three bedroom apartment, located in downtown Manhattan, offers stunning views of the Hudson River. The layout is gracious with intimate areas creating a series of defined, distinct spaces. In the entryway, a vivid red, botanical wallpaper and matching roman shade create a sense of occasion, and transform what was simply a hallway into a spectacular foyer, which is further furnished with a vintage bench and a whimsical carpet runner. The adjacent powder room features elegant blue cement tile with a Greek key pattern, plus a vintage-inspired pedestal sink and faucet set. The great room is light filled and breezy, with the lux-casual ‘cloud sofa’ from Restoration Hardware taking centerstage. Adding the black chair rail detail creates a powerful visual effect, where the lower part of the wall appears to drop away, keeping the focus on the magnificent river views. The ceiling insets have been painted a light, ethereal pink, adding a warm glow to the open living spaces. The set of four dining chairs are a family heirloom that made the trip with Candice from her native South Africa, and were reupholstered in pink and grey cheetah print.
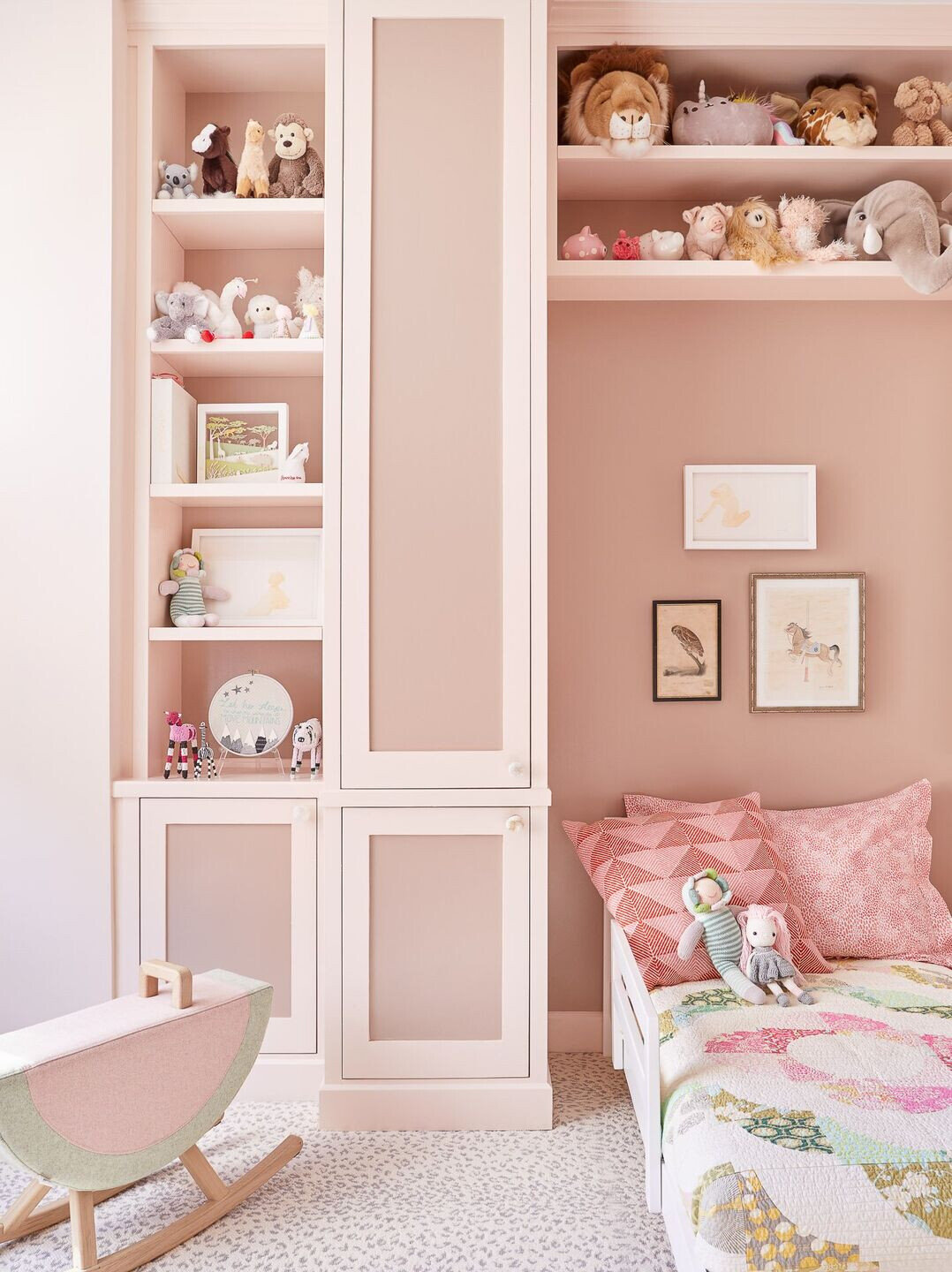
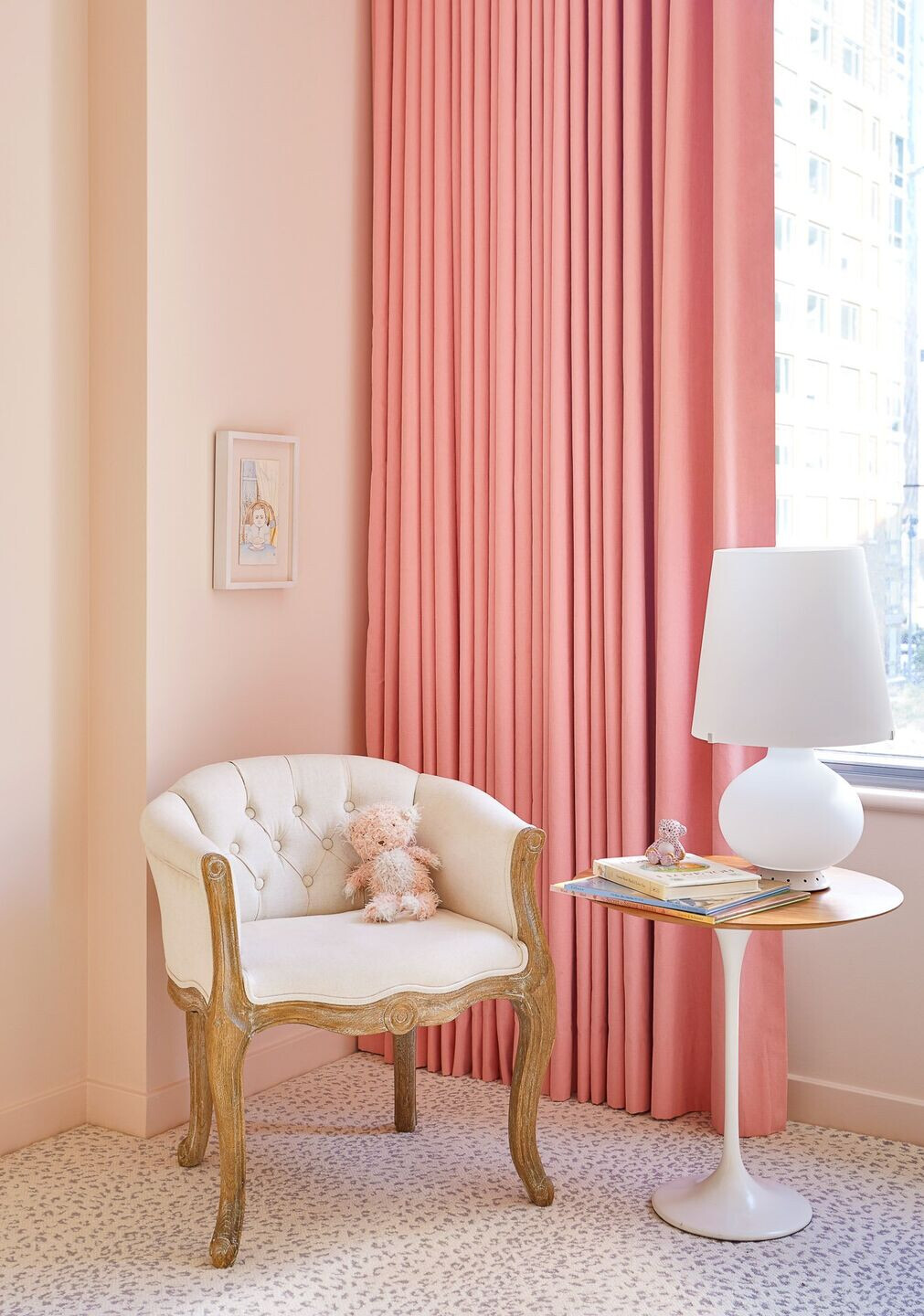
Offsetting the dark wood chairs is a white marble Saarinen table, a pistachio-colored circular rug, and an organic ‘driftwood’ chandelier. The master suite has the decadent feel of a classic New York hotel room, with oversized pinstripe wallpaper in soft pink, plus black moldings and millwork. The black velvet bed and white lacquer side tables create dramatic contrast, with touches of brass. The nursery’s soft, warm colour scheme was created with Farrow & Ball’s ‘Pink Ground’ and ‘Dead Salmon’. As in the great room, Candice’s South African heritage appears here too with stylized, leopard print carpet and boldly-patterned throw pillow from John Robshaw. In the guest room, a palette of cool blues is created with an eclectic mix of textures and patterns, from the animal print on the reupholstered vintage empire chair, to the Japanese wood-block print on the bed linen, and striped bolsters and throw pillows.

