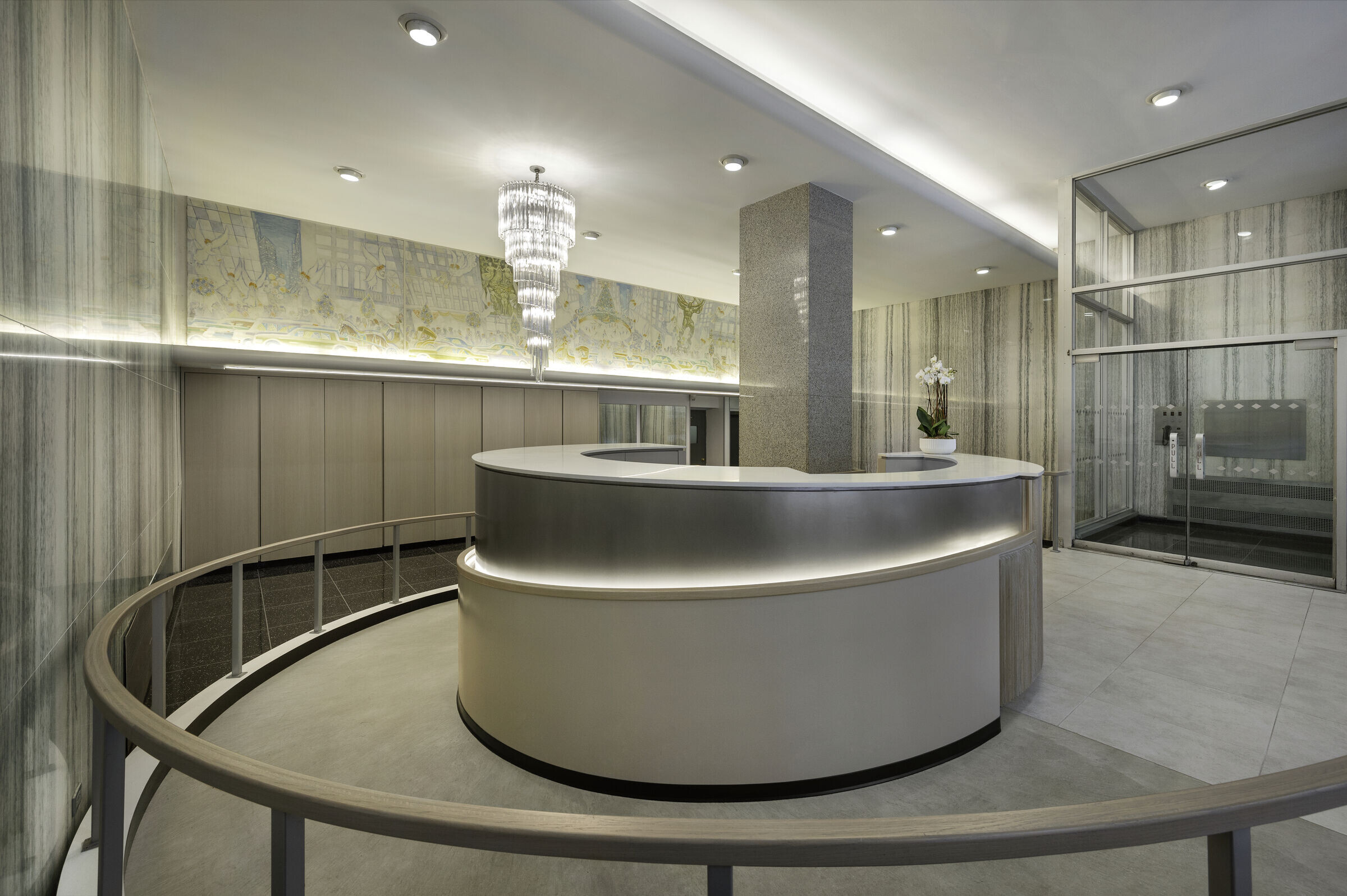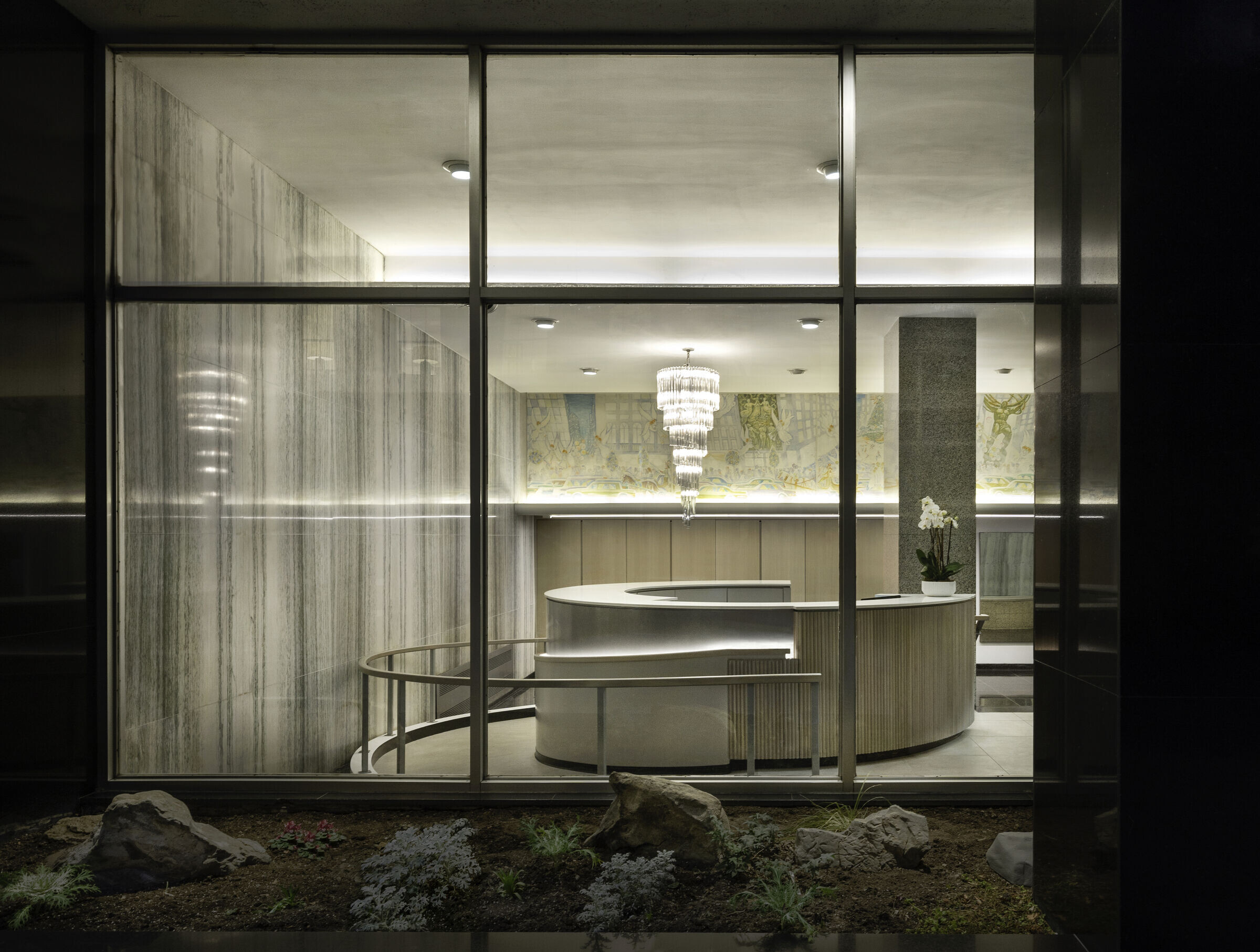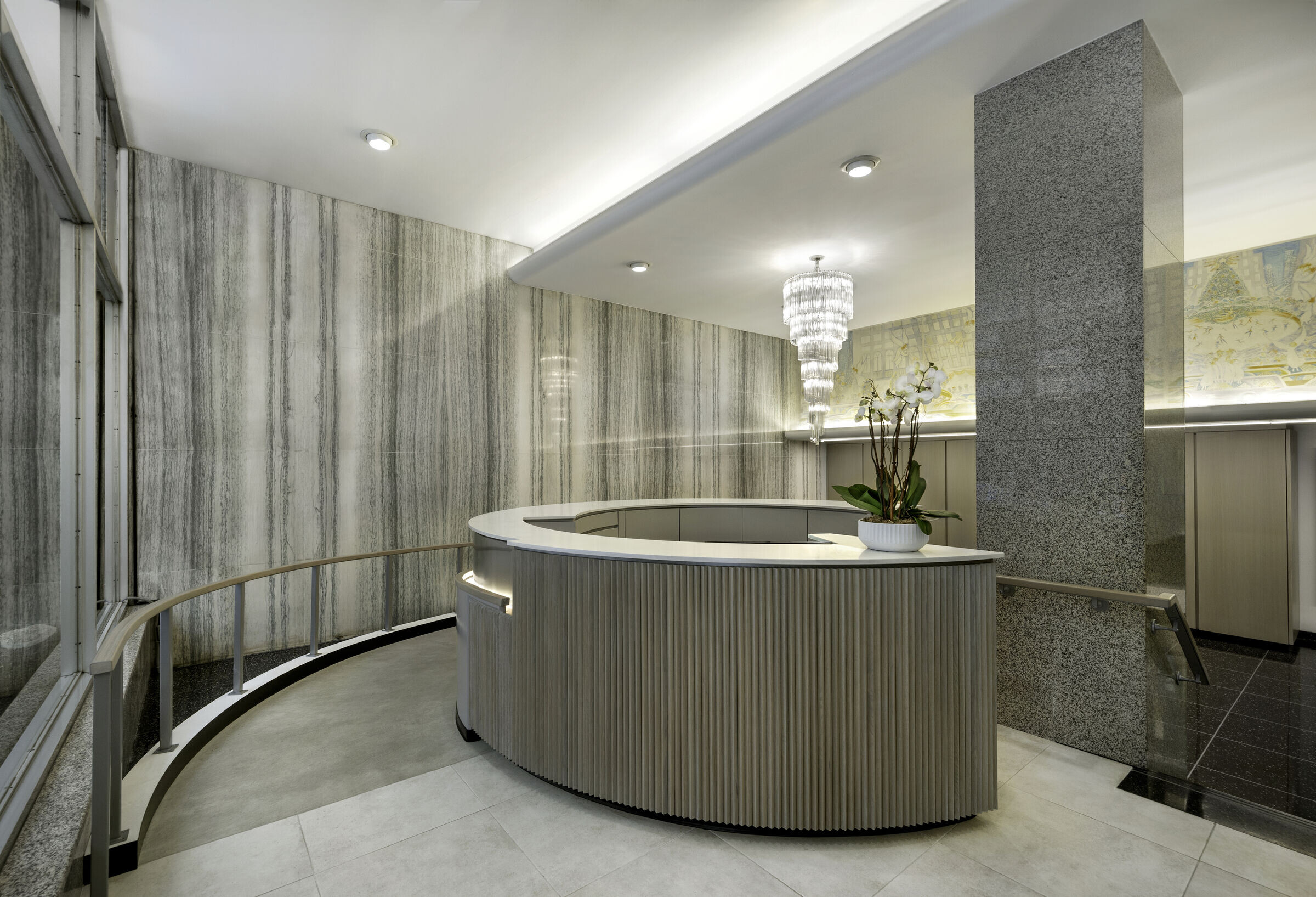This refreshed, accessible lobby on East 33rd Street in Manhattan sets the tone for the building’s resident experience. Looking to introduce a new entry desk, enhance storage capacity, and meet ADA compliance in the multileveled space, the building owners engaged PJCArchitecture to develop an elevated lobby experience as well as a seamless entry and exit sequence for all residents and visitors, regardless of mobility. By creatively merging existing features with new elements, the resulting lobby boosts curb appeal for the entire building.
PJCA’s primary design objectives centered around functionality: integrating practical new elements into the existing environment and ensuring accessibility. The existing lobby had three levels, with the street level sitting above the floor of the main space. A new circular ramp serves as the centerpiece of the project, providing a circular motif that influences the fluid and seamless design of the entire space. The new program creates a comfortable flow of traffic along two avenues—the stairs and the ramp.

Upon entering the lobby at the highest point, one’s attention is directed to the new lobby desk and door attendant station directly ahead. The desk spans both the upper and lower levels of the lobby, with steps leading down on one side and the accessible ramp curving around the other, facilitating a smooth flow for all users. The desk is equipped with a work area for the door attendant, and cabinetry for small package storage. The desk also incorporates a separate staircase for staff to head down to the lower level, where one will find a seating area, large package storage, mail room, and elevators.
Once the functional requirements of the space were met, PJCA focused on enhancing the overall ambiance of the lobby, looking to create a warm and welcoming atmosphere for those walking through on a daily basis. To achieve this aim, the design team incorporated materials to soften the space and make it more inviting, while honoring the existing features. By merging old and new materials, the team created a cohesive environment that retained the character of the original space with a modern twist.

To ensure visual harmony, PJCA selected materials that complemented the tone and texture of the existing space. The updated lobby retains some of its original elements, including the round chandelier, and striped marble walls, and hand-painted mural created by a former resident. The round desk echoes the shape of the chandelier, while vertical ribs on the stained light oak chosen for the desk face and storage closet relate to the vertical veining in the stone slab walls. The warmth and color variation in the oak also relate to the warm tones in the mural. Black terrazzo treads and a black base molding connect to the existing black terrazzo flooring, while gray tile flooring and concrete ramp connect to the light gray terrazzo that clads the center column.
Retaining existing materials and using them to shape the new design contributed to waste reduction and decreased the carbon footprint of the renovation. Enhancing the sustainable aspects of the project, PJCA incorporated LED lighting, and low-VOC paint and finishes. By creatively incorporating existing materials and enhancing them with fresh new elements, PJCA created a visually appealing design within budget constraints. PJCA’s retrofit ushers an outdated lobby into the present day, enhancing accessibility and functionality for all users of the space. Using sustainable and affordable design strategies, the design team elevated the resident and staff experience while heightening curb appeal for the building as a whole.



































