Design has the power to fix the broken city and foster sustainable cities and communities. Bicentennial Park is an example. Set in Ecatepec, with 1.64 million inhabitants, this 20 Ha public space has been refurbished in attendance to the inaccessibility, insecurity, land erosion, and lack of maintenance it suffered. Situated in the hillside of Sierra Guadalupe, this place was surrounded by a fence with only four entrances. The intention to cover its surface with non endemic “lawn” only provoked severe land erosion and floods down hill. Uncontrolled bushes grew, blocking crossed views, making it subject to crime and used as a trash dump.
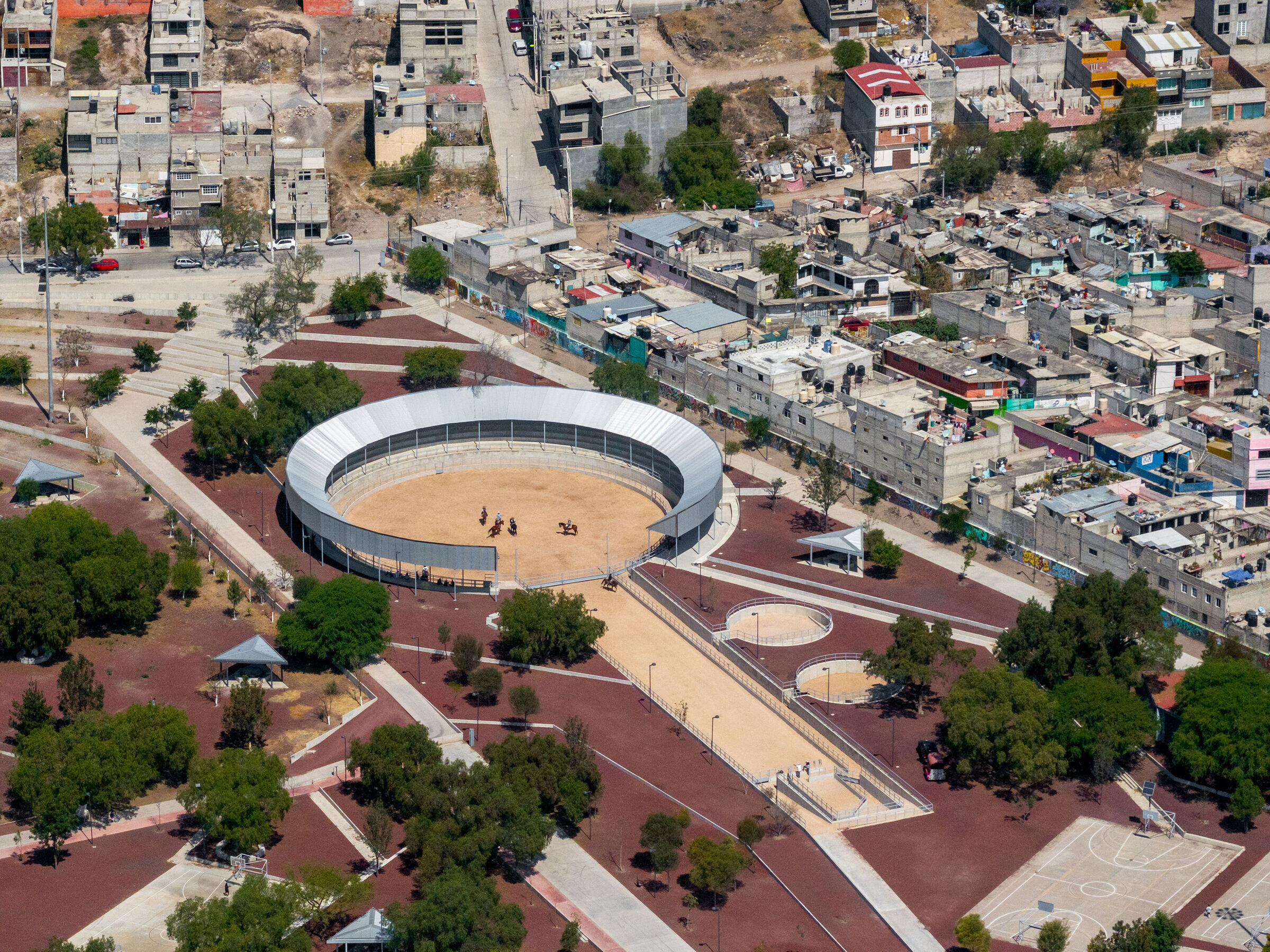
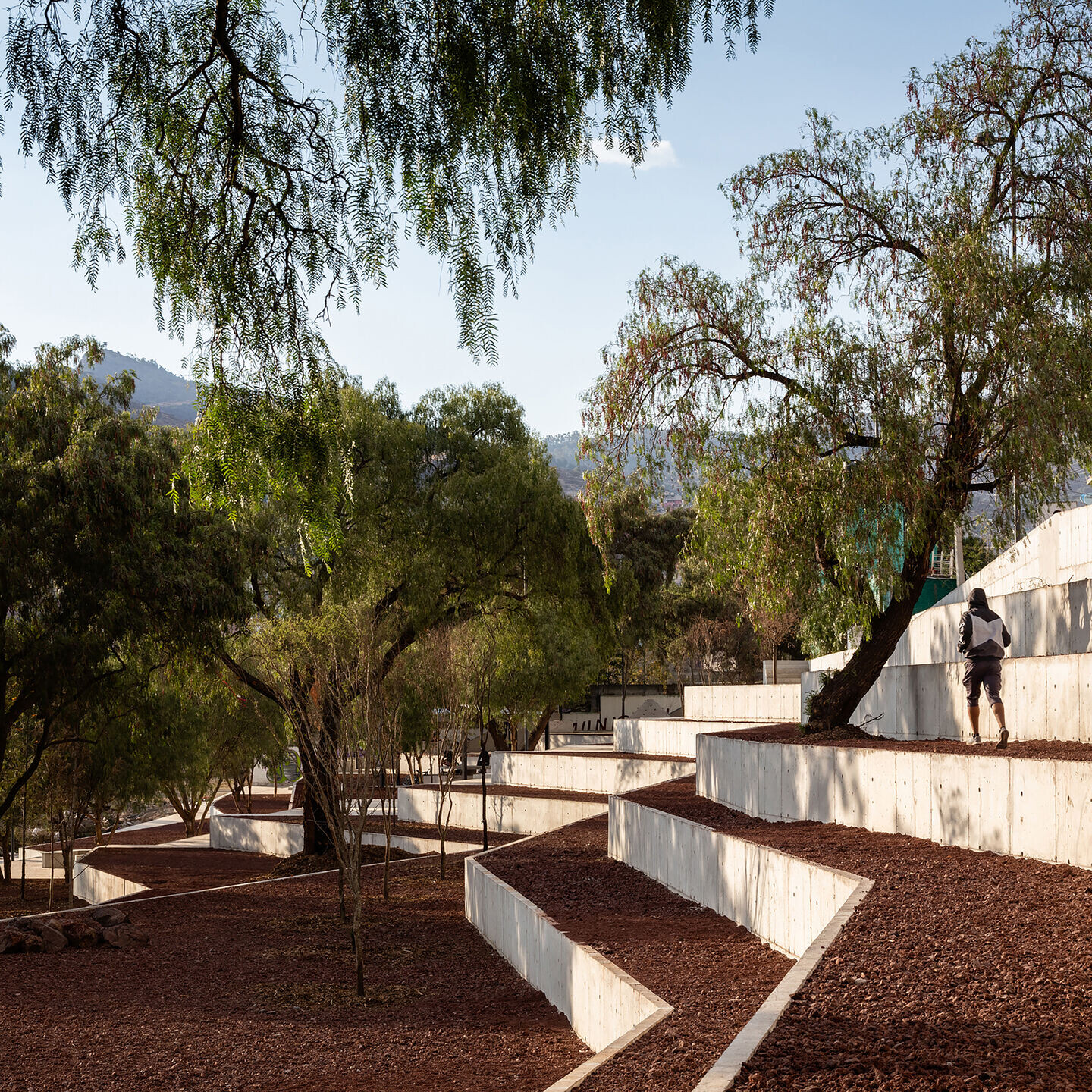
The park has been transformed into a landscape infrastructure that promotes natural rainwater and runoff infiltration, stopping erosion and mitigating floods. It gives service to a population of 150K people and holds diverse cultural, sports and recreation activities for all ages and genders. It makes public space and green areas accessible for all, fostering the sense of dignity, identity and community building. The removal of the wall, voted on and symbolically demolished by the community, has meant the appropriation of the place. The 1-meter high concrete platforms are durable and easily maintained surfaces. Tezontle filling them fosters water retention and inhibits the growth of bushes, maintaining the importance of free crossed views for safety purposes.
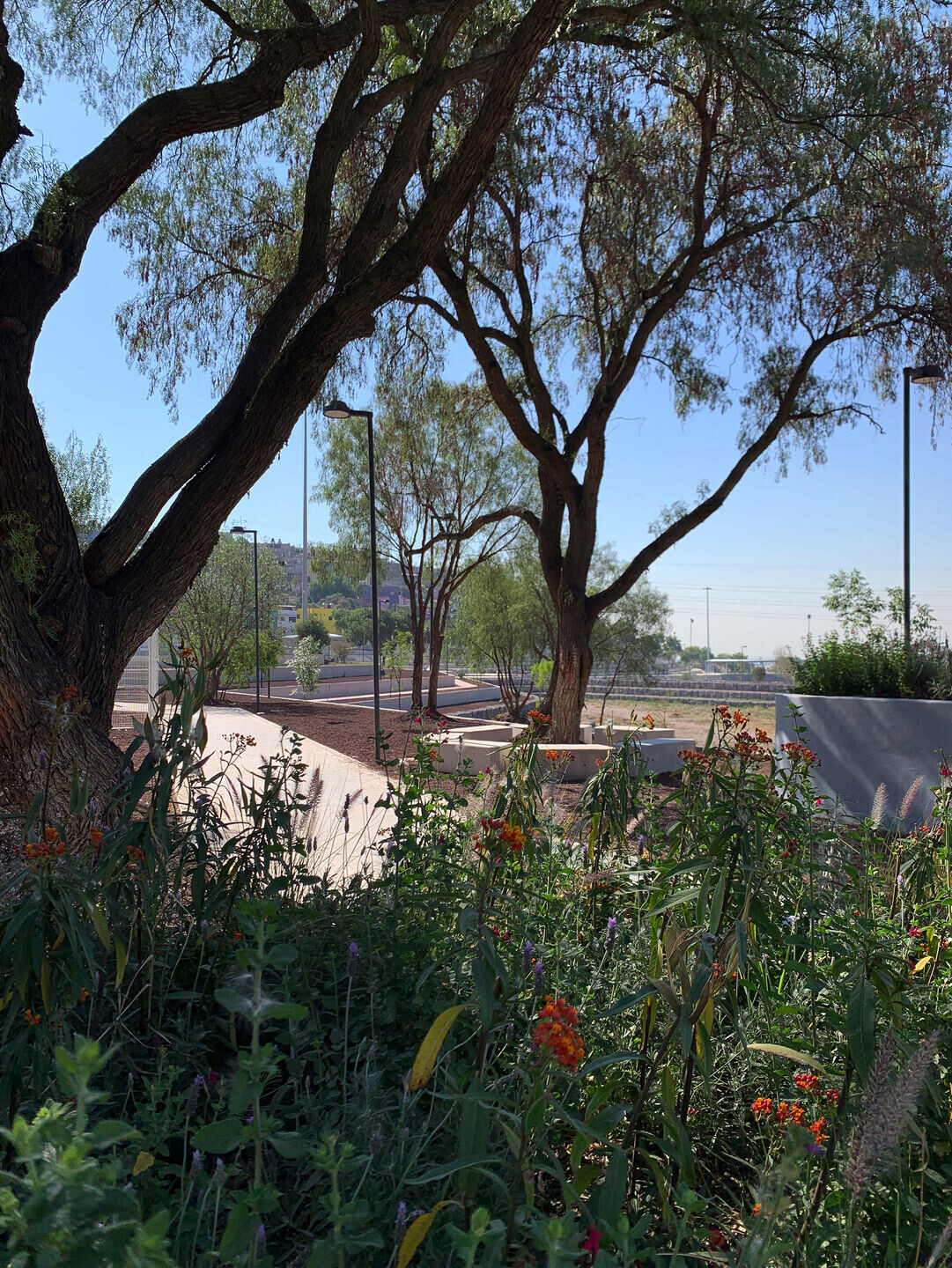
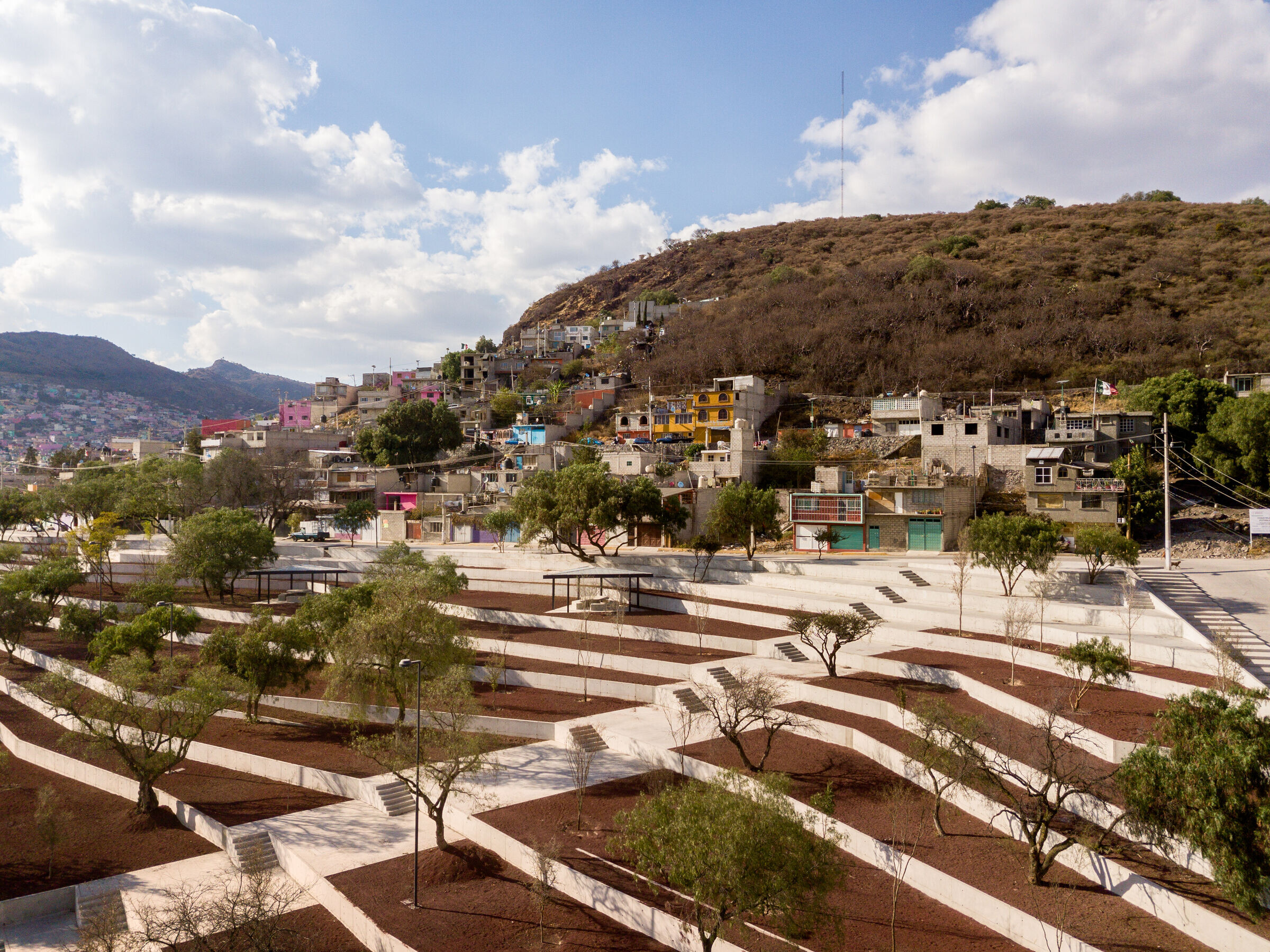
The existing building structures were recycled. Toilets were transformed into sound and ventilation permeable spaces, making them safe and clean for all genders. Canopies were kept for open air, covered activities. The existing and inoperational water treatment plant is a pollination garden. The former amphitheater is part of a playground. A water retention pond has been transformed into a rain runoff regulatory basin, promoting sustainable use of water by naturally mitigating floods and enhancing water culture, showing it through the image of landscape.
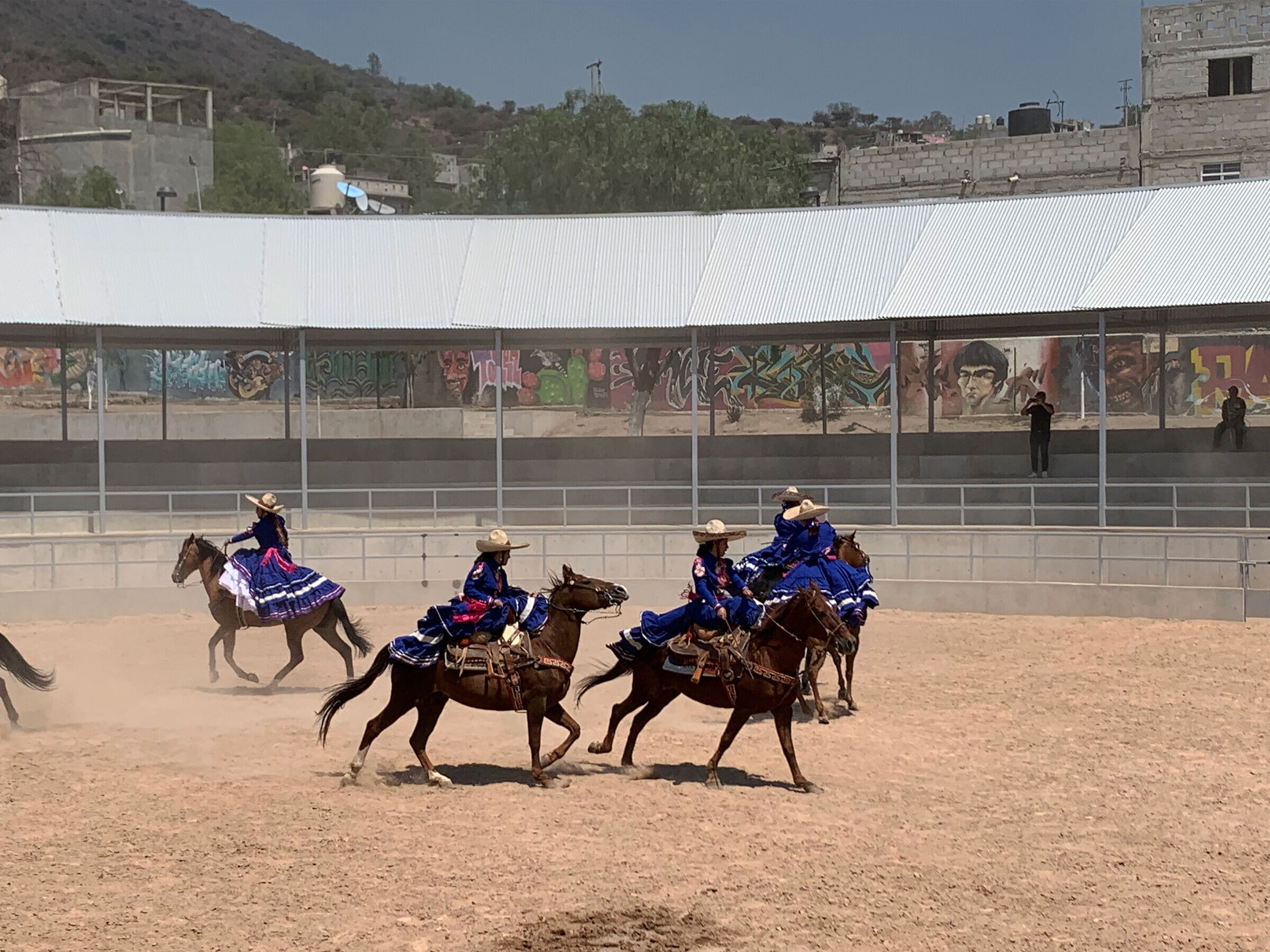
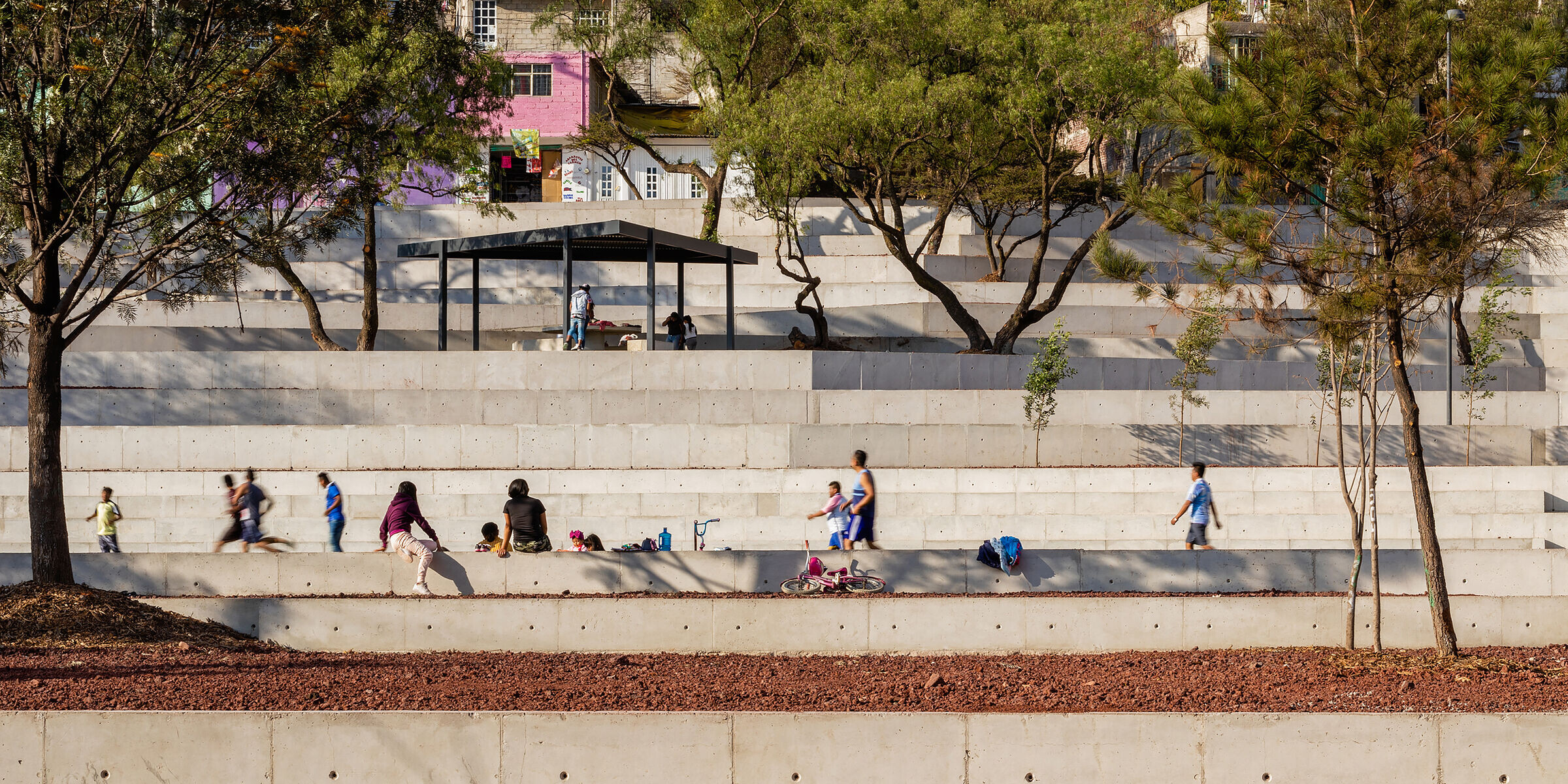
The park can be accessed by everyone through ramped pathways. Former dead end streets today are open and give access to this public space. New pedestrian streets were added in the perimeter, today used as safe shortcuts.
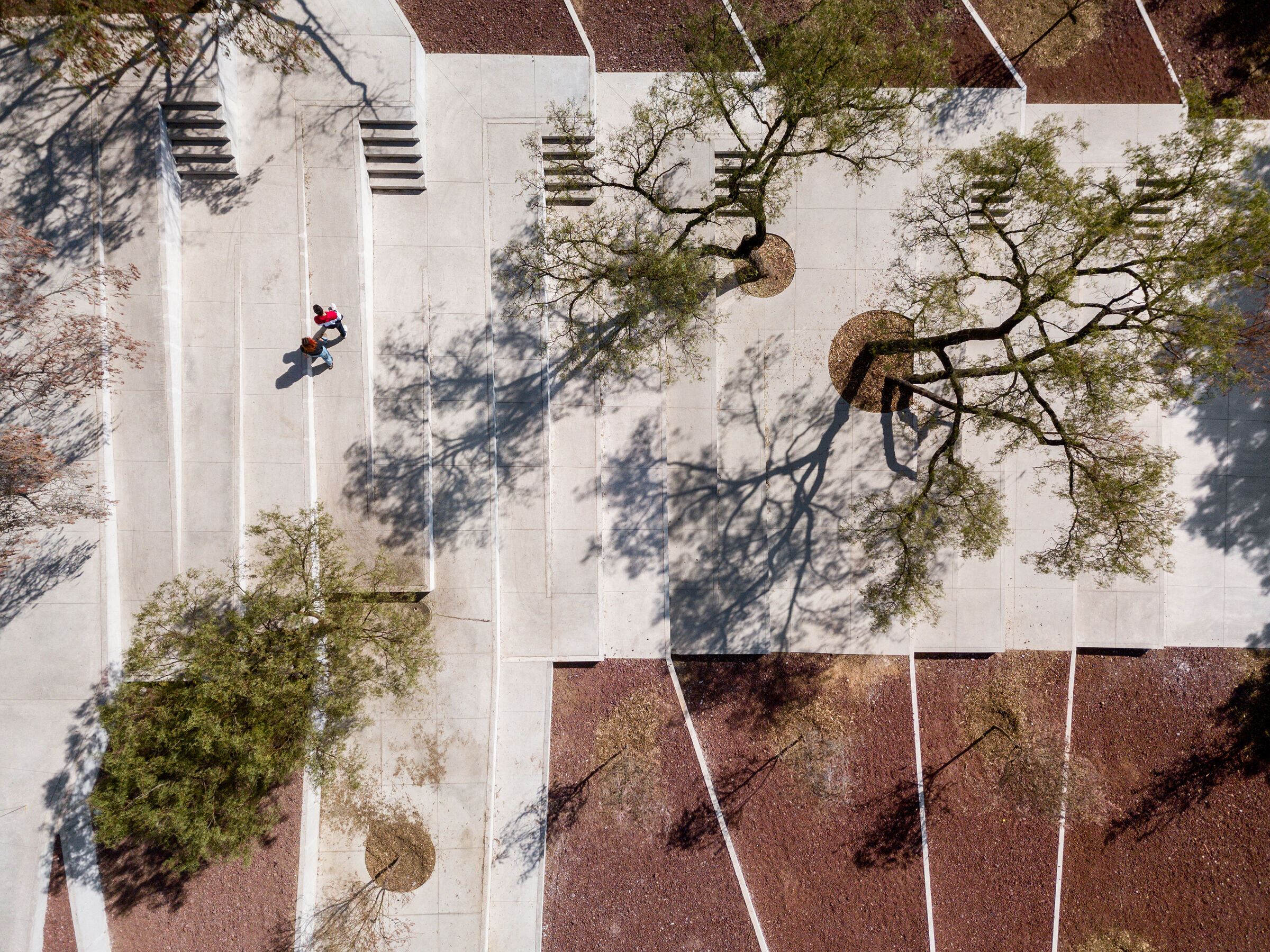
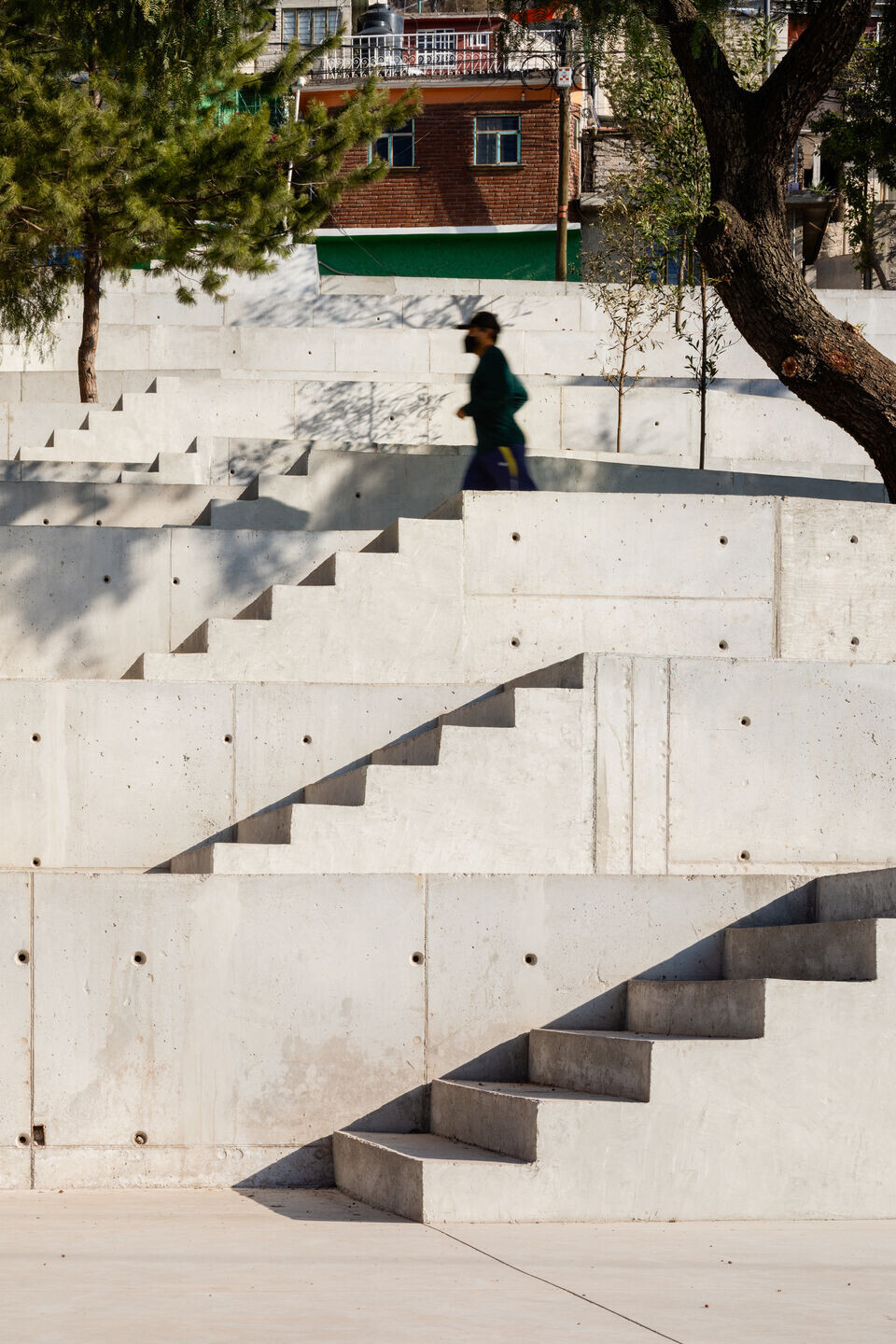
During the last rain season, neighbors started using platforms as urban produce gardens, engaging with the millennial practice of agricultural terraces. This directly shows that the strategy has quick acceptance and long lasting effects in human culture. The entire project is designed to work with the least maintenance possible, choosing site specific, long lasting mineral materials. New buildings were mainly designed with steel structures for lightness and good ventilation.
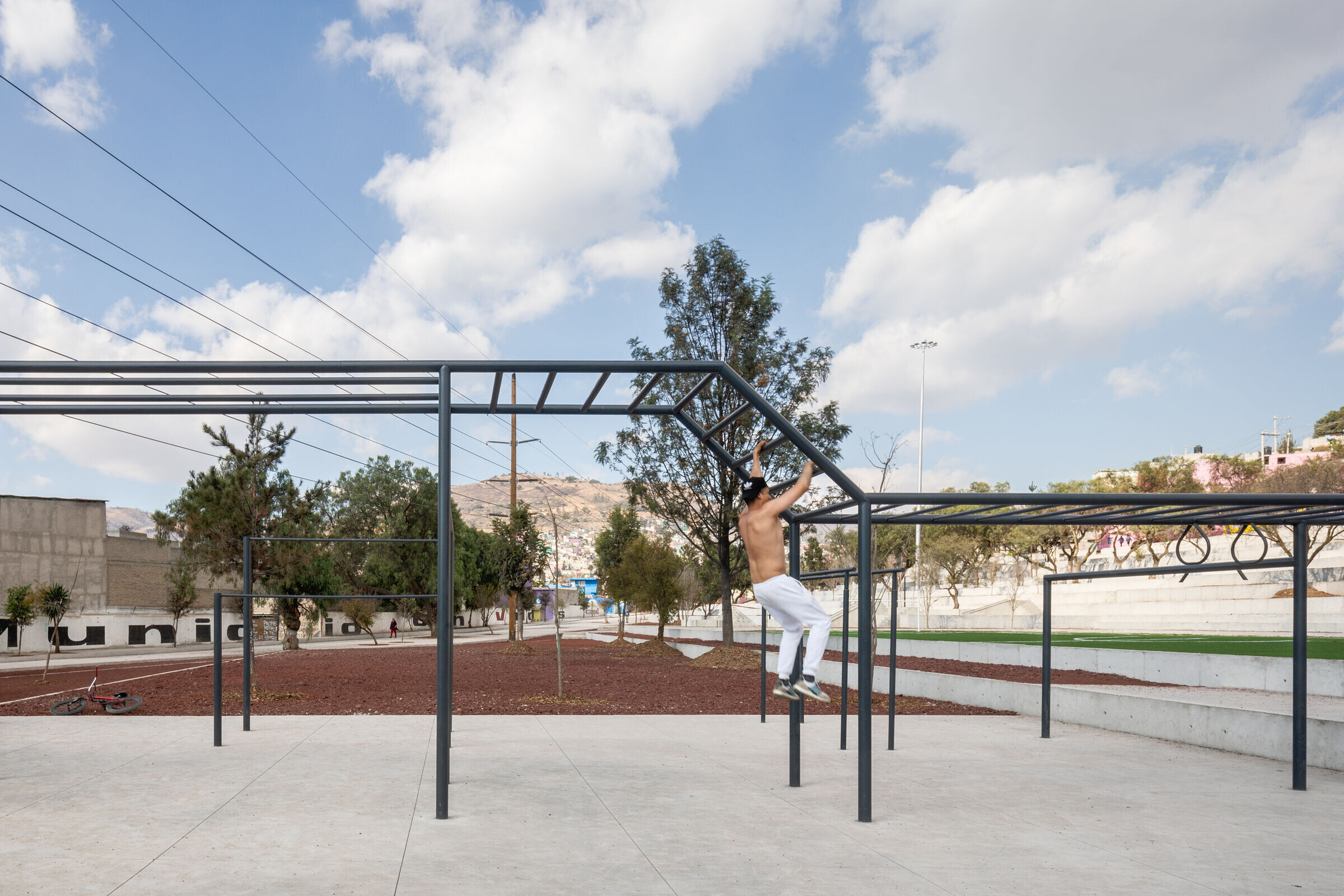
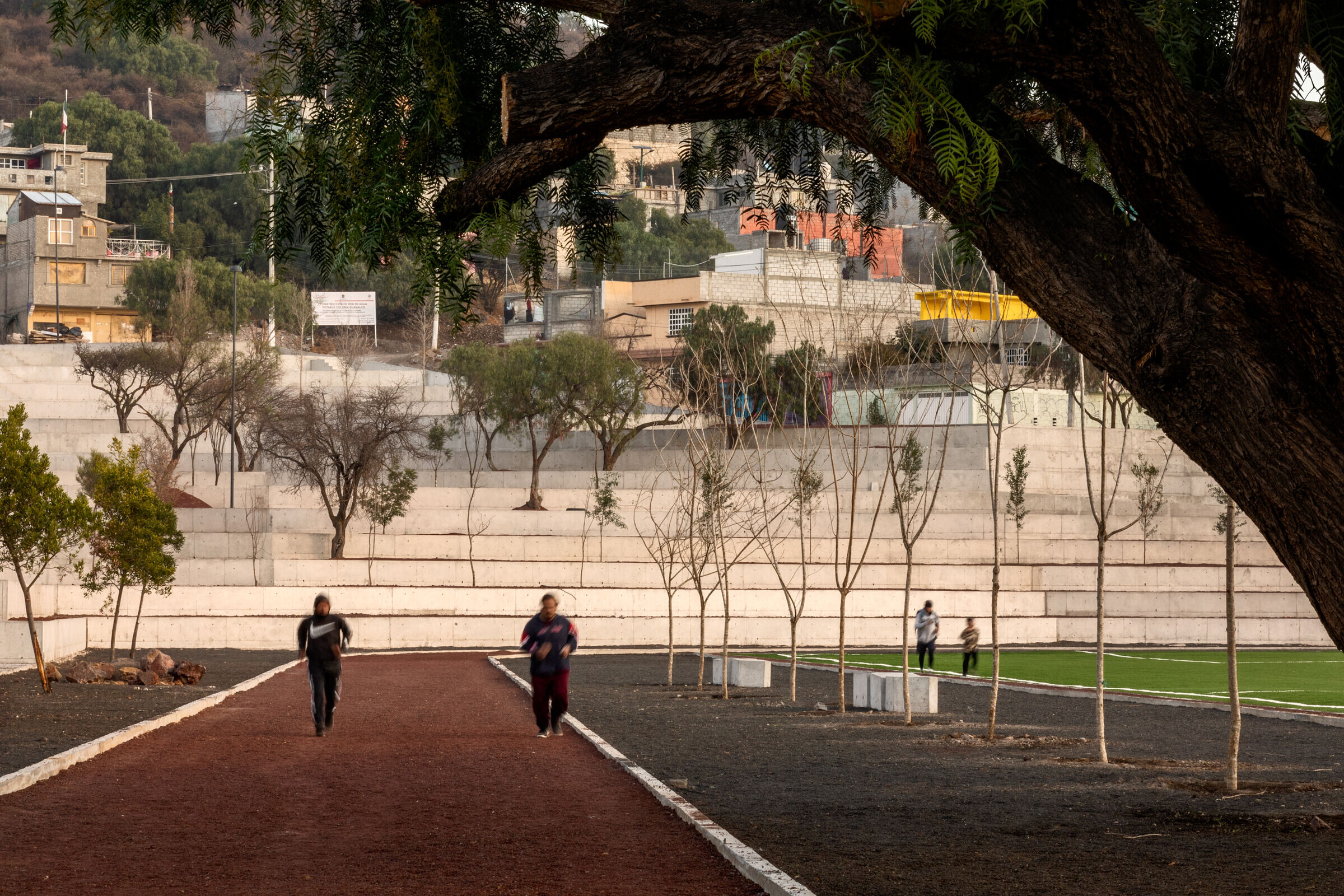
This place is becoming a better urban living catalyzer. It was designed as a large resilient area, mitigating floods, fostering better water management and stopping erosion. It is a place that reduces inequalities, with activities for everyone and free and safe access 24 hours/day. It promotes good health and wellbeing, clean water and sanitation, industry innovation and (green) infrastructure, reduced inequalities, sustainable cities and communities, and climate action.
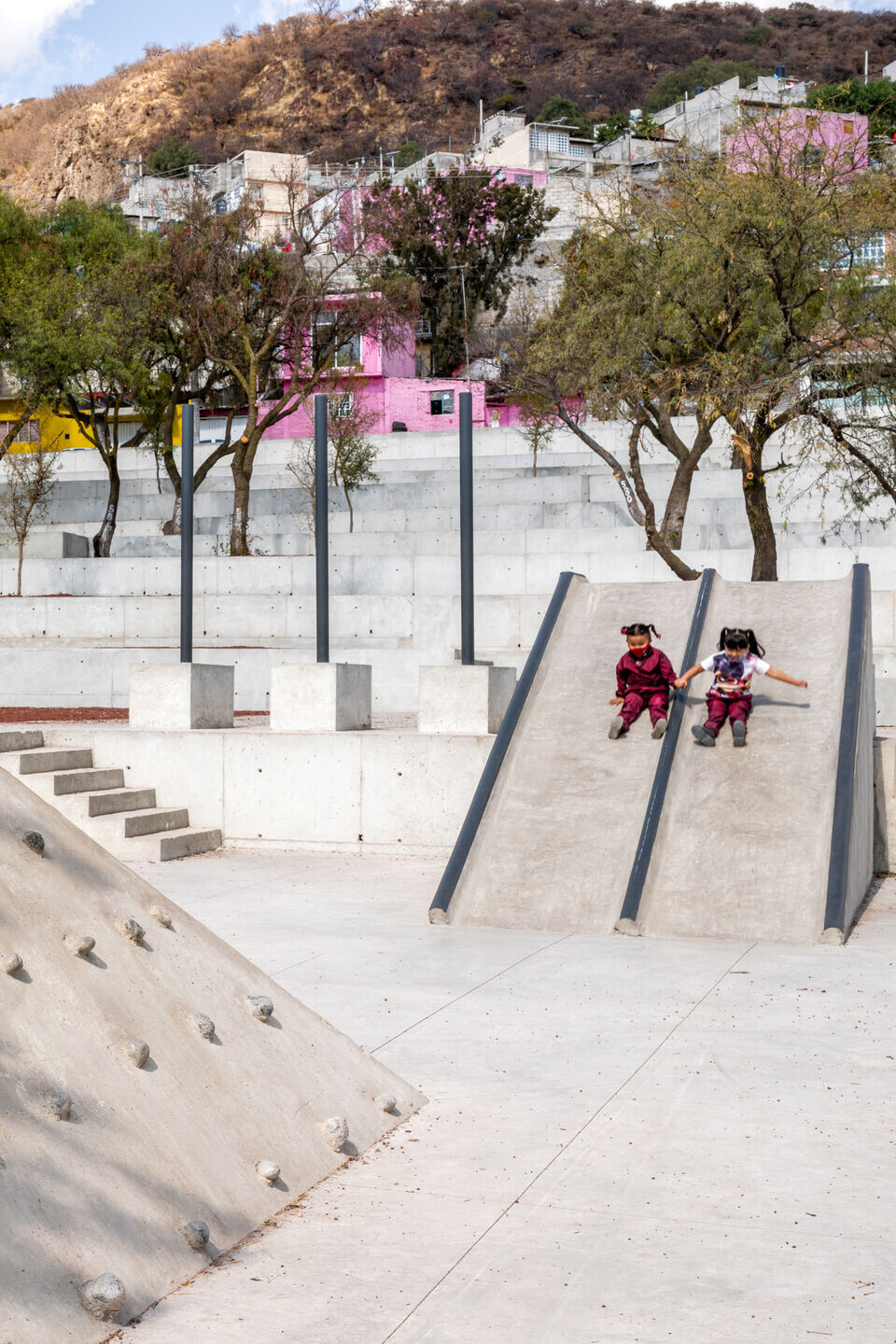

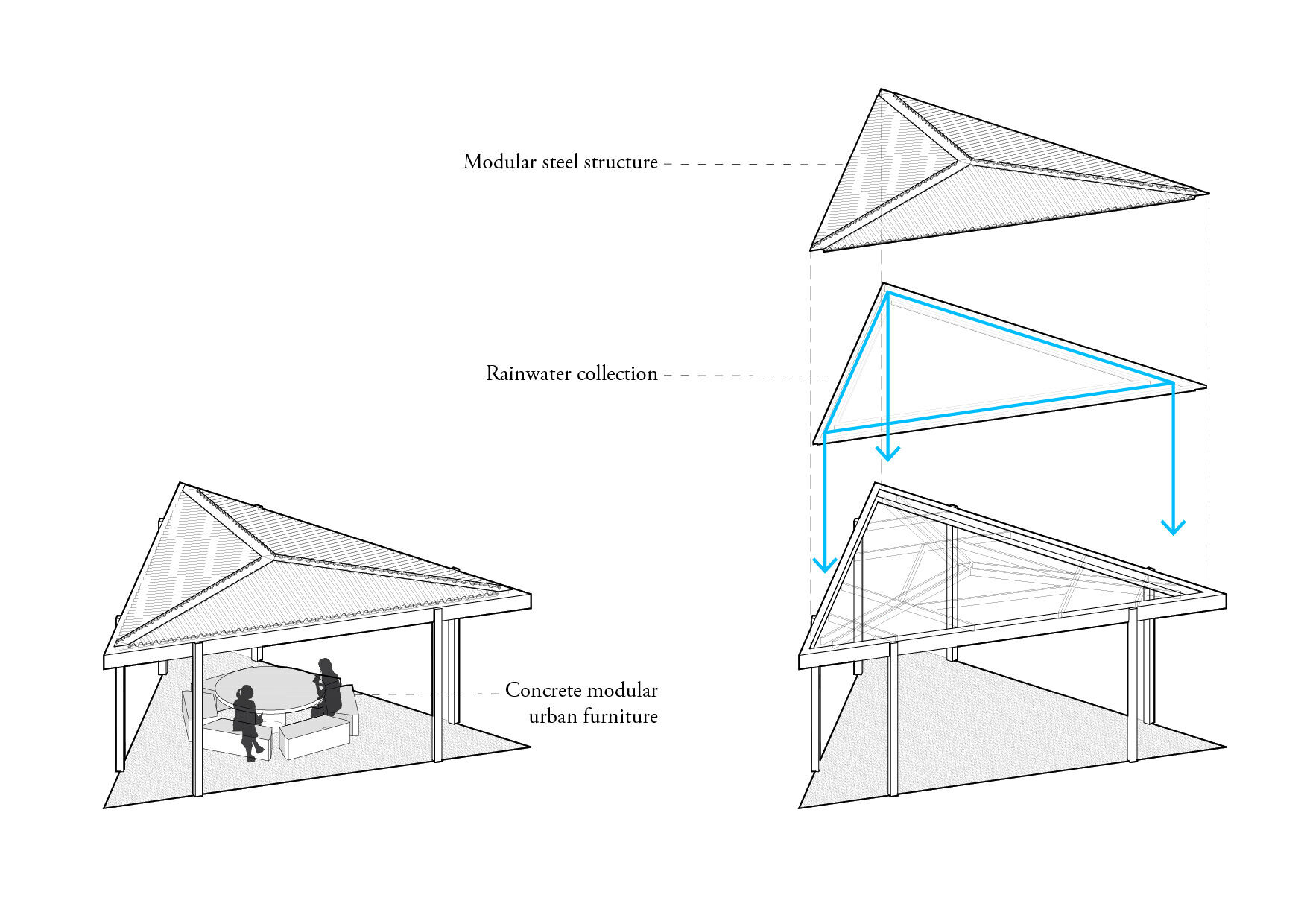
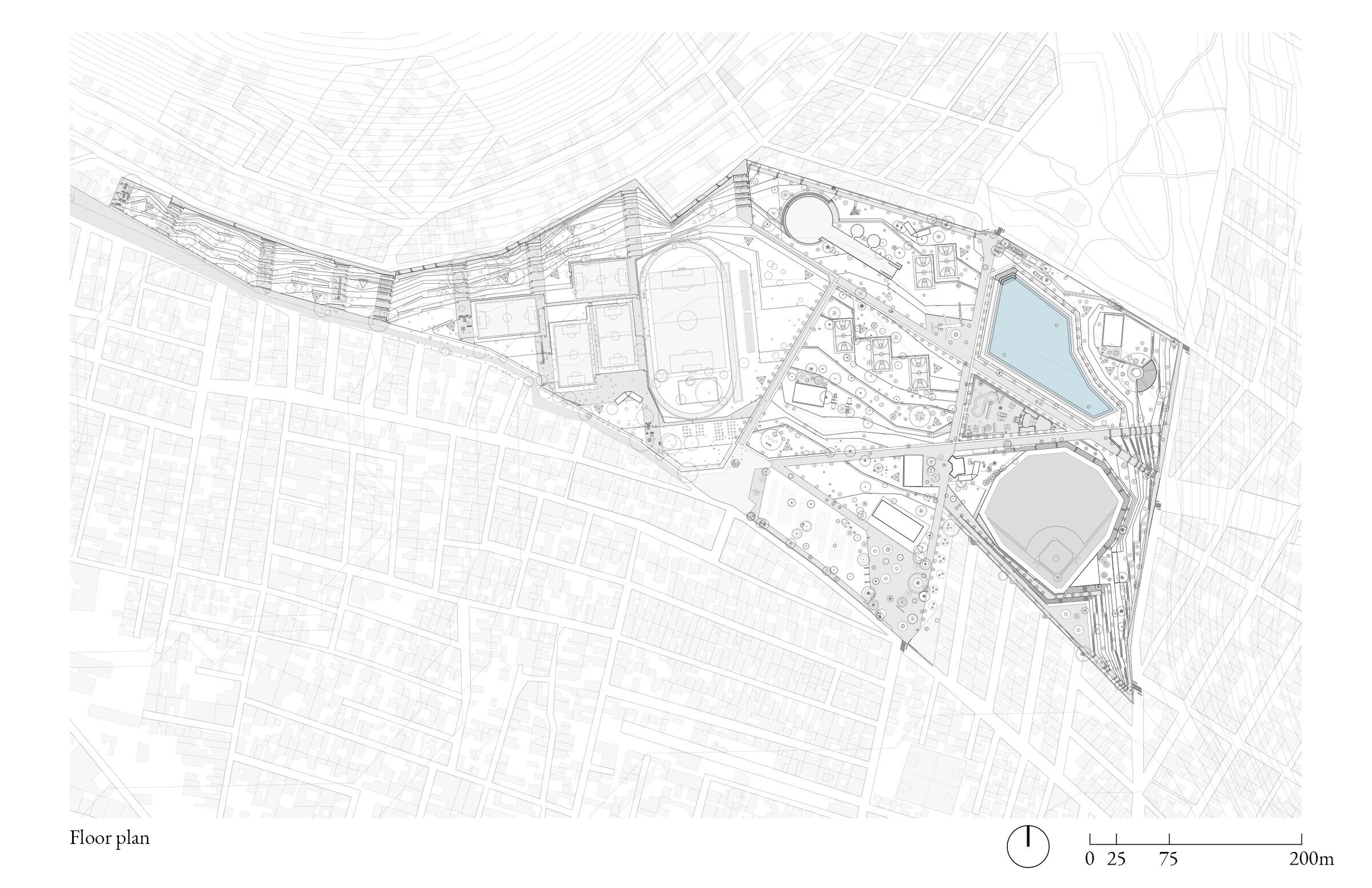
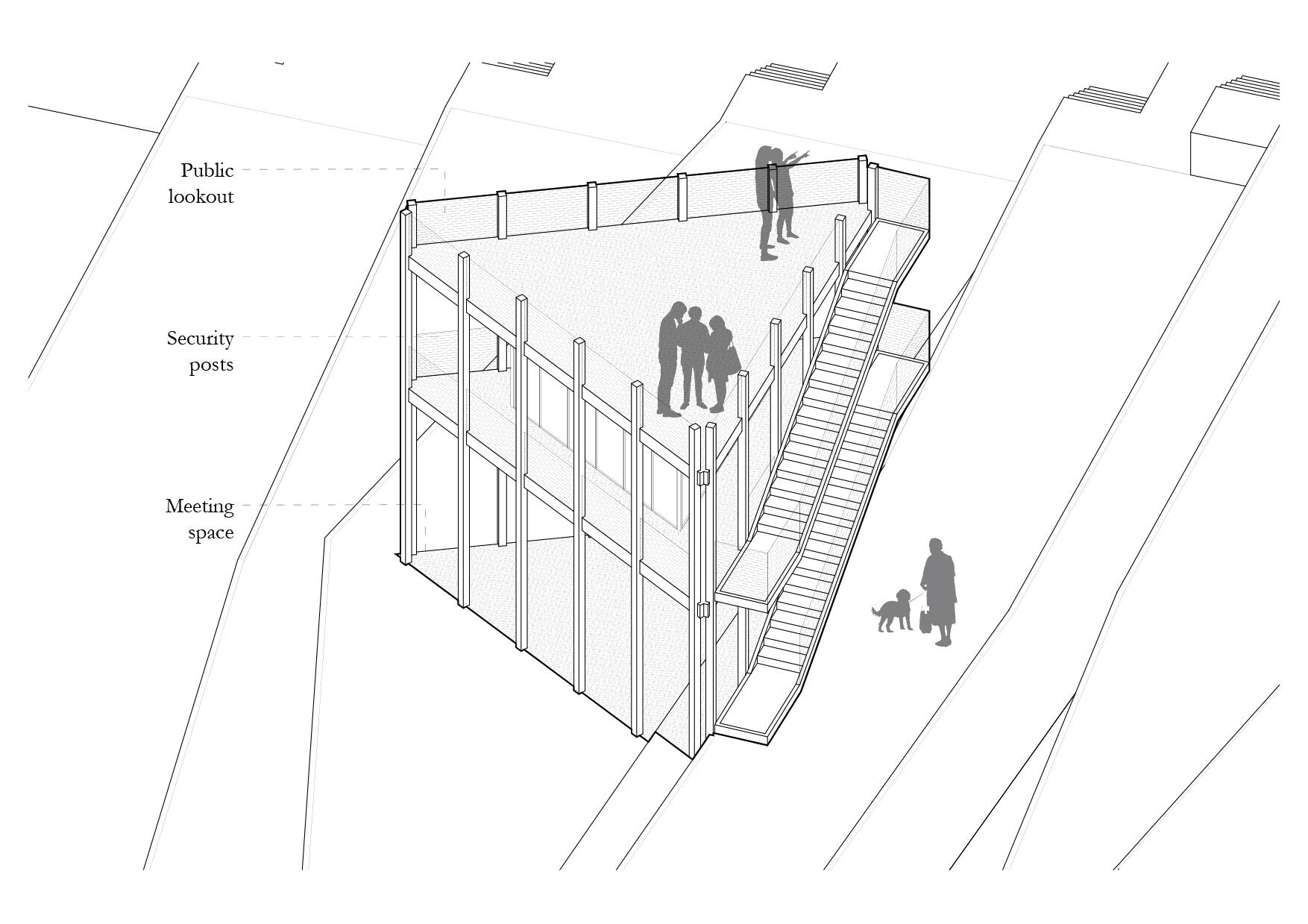
Architecture : Taller Capital
Hydrology: Taller ID
Soil mechanics: Grupo IGA.
Structural design: Grupo SAI.
Landscape design: Stage 1: Ignacio Graf, Stage 2: Taller de Paisaje Entorno.













































