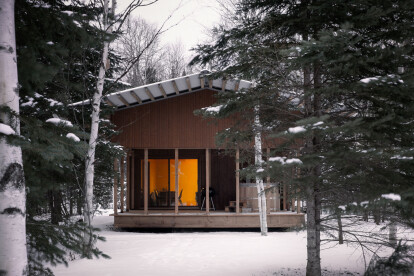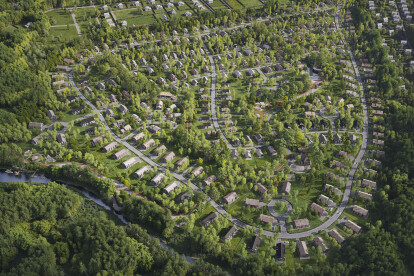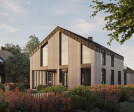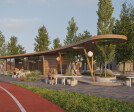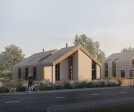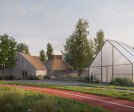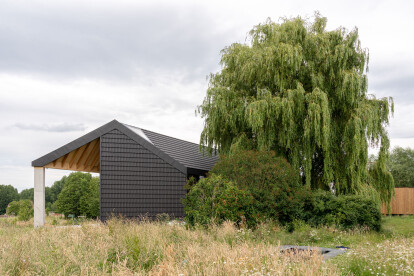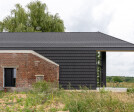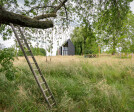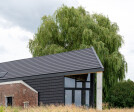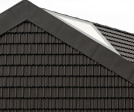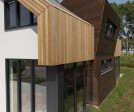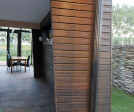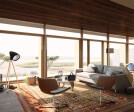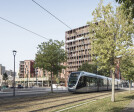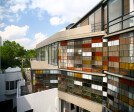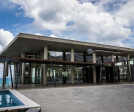Eco architecture
An overview of projects, products and exclusive articles about eco architecture
Noticias • Noticias • 22 jul. 2024
Atelier L’Abri’s design for minimal wooden pavilion embraces sustainable regeneration and self-sufficiency
Noticias • Noticias • 29 feb. 2024
Appareil Architecture’s prefabricated modular cabin prioritizes eco-responsibility
Proyecto • By Bureau A4 • Paisaje Residencial
Mirontsevo village
Proyecto • By Objekt Architecten • Casas Privadas
Under the Willow Tree
Proyecto • By NarrativA architecten • Casas Privadas
Eco, biobased villa near Amsterdam, Netherlands
Proyecto • By Crossville • Oficinas
Bhojwani Tower
Proyecto • By PAUL CREMOUX studio • Casas Privadas
Huizache House
Proyecto • By Dietrich Untertrifaller • Centros Comerciales
Eco Quarter Cartoucherie Wood'art
Proyecto • By JSa • Casas Privadas
Amsterdam 235
Proyecto • By Megan Hounslow • Hoteles
The Prince Hotel
Proyecto • By Luca Bullaro Architettura • Restaurantes
Restaurant mistinguett'
Proyecto • By Alumil S.A • Oficinas
Regnum Sky Tower
Proyecto • By Alumil S.A • Hoteles
Nana Princess Suites
Proyecto • By Alumil S.A • Oficinas
Green Plaza by Grivalia
Proyecto • By NDAStudio • Edificios Individuales

