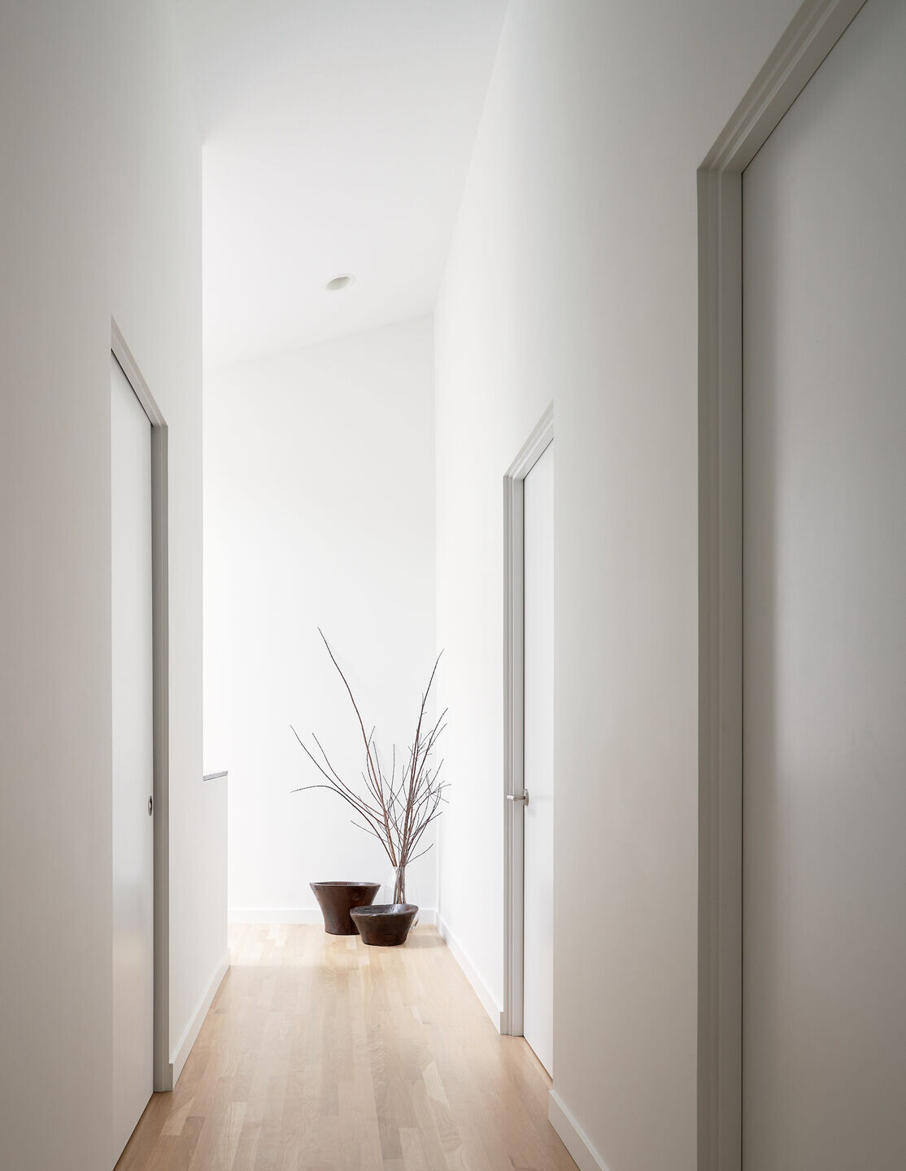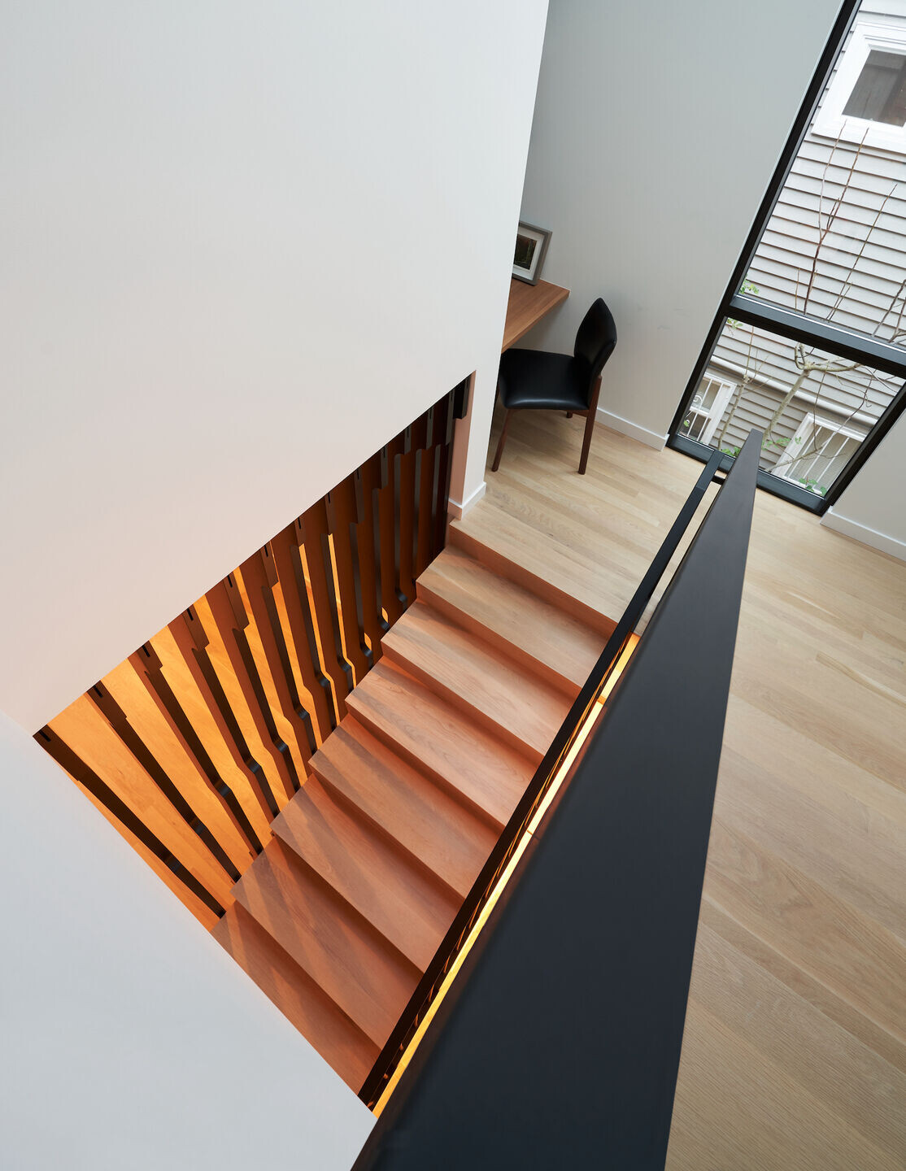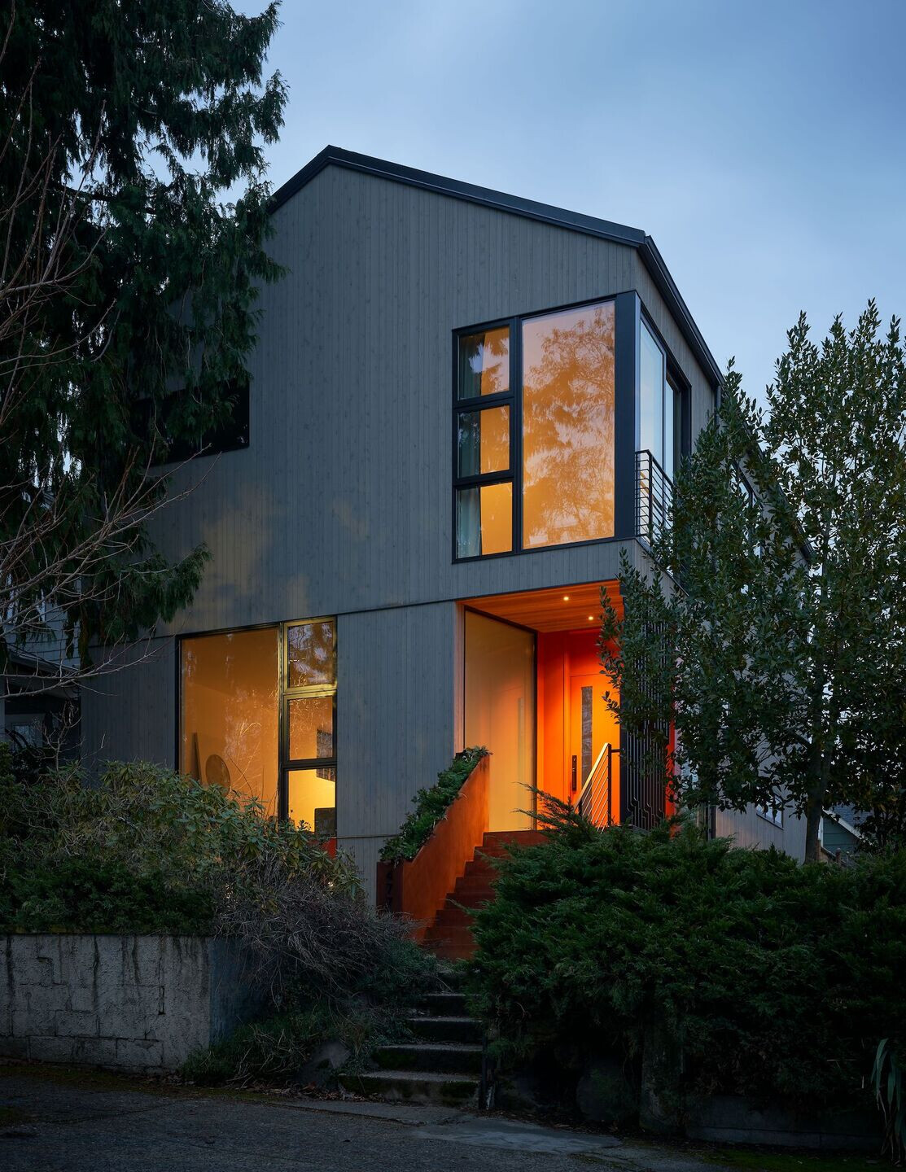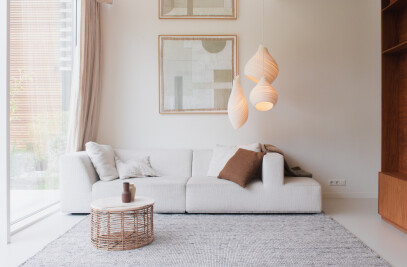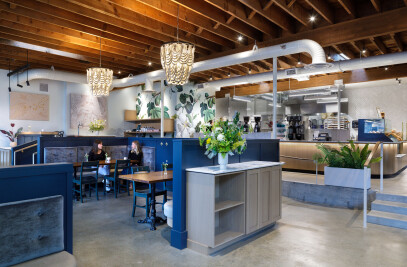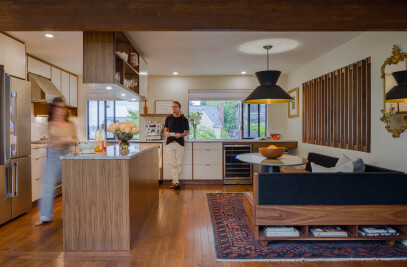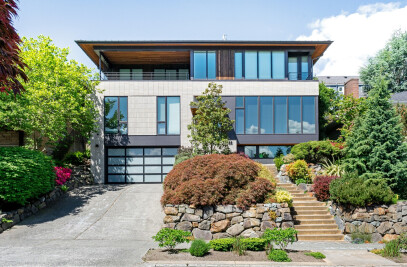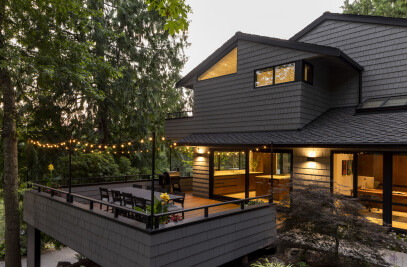Exposition Heights is a complete transformation of a 1,800-square-foot Seattle split-level into a two-story modern gable home. Despite a tight budget, the comprehensive remodel almost doubles the square footage of the original 1960s home, accommodates urban density challenges, and demonstrates how older homes can be adapted to meet the changing needs of their owners.
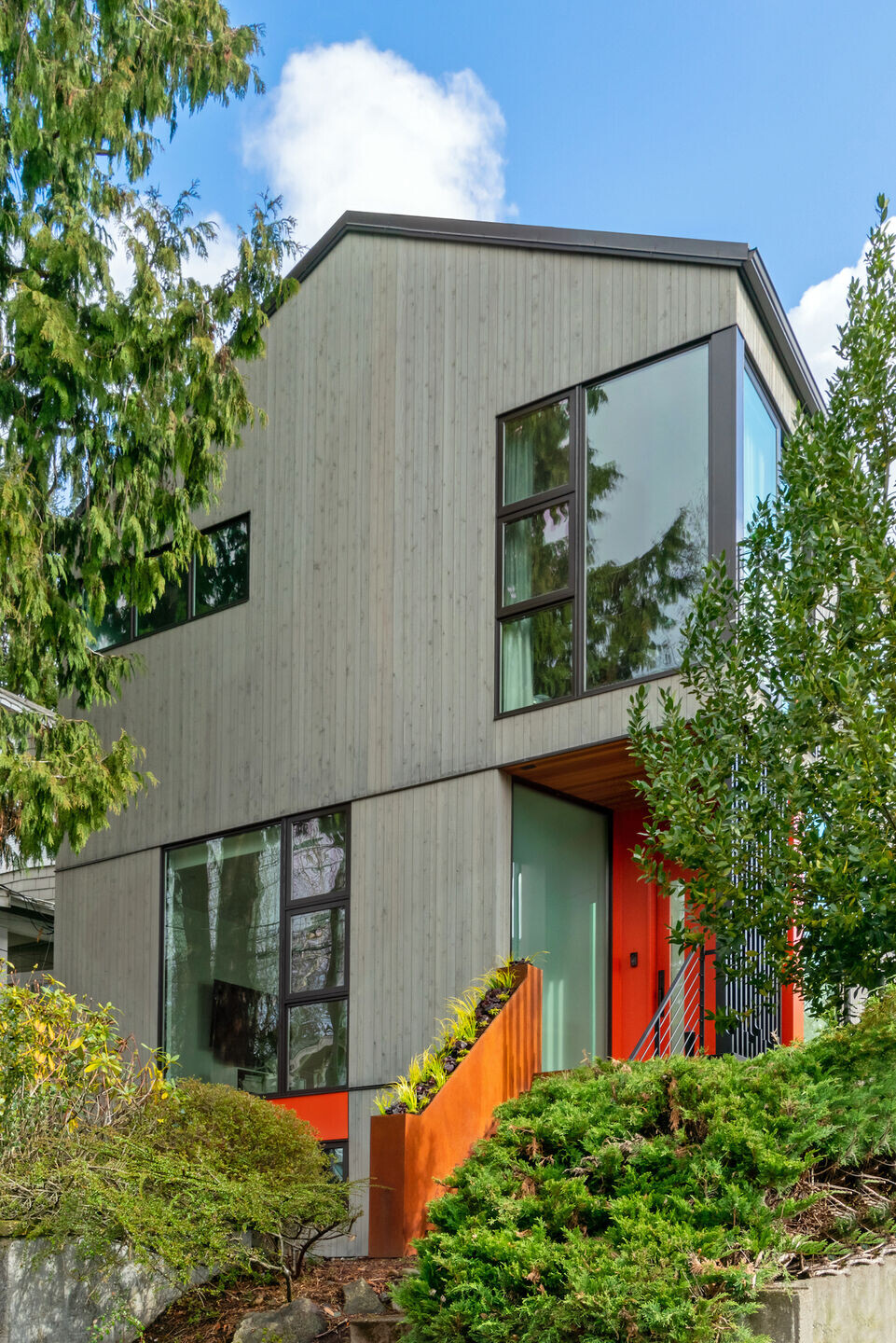

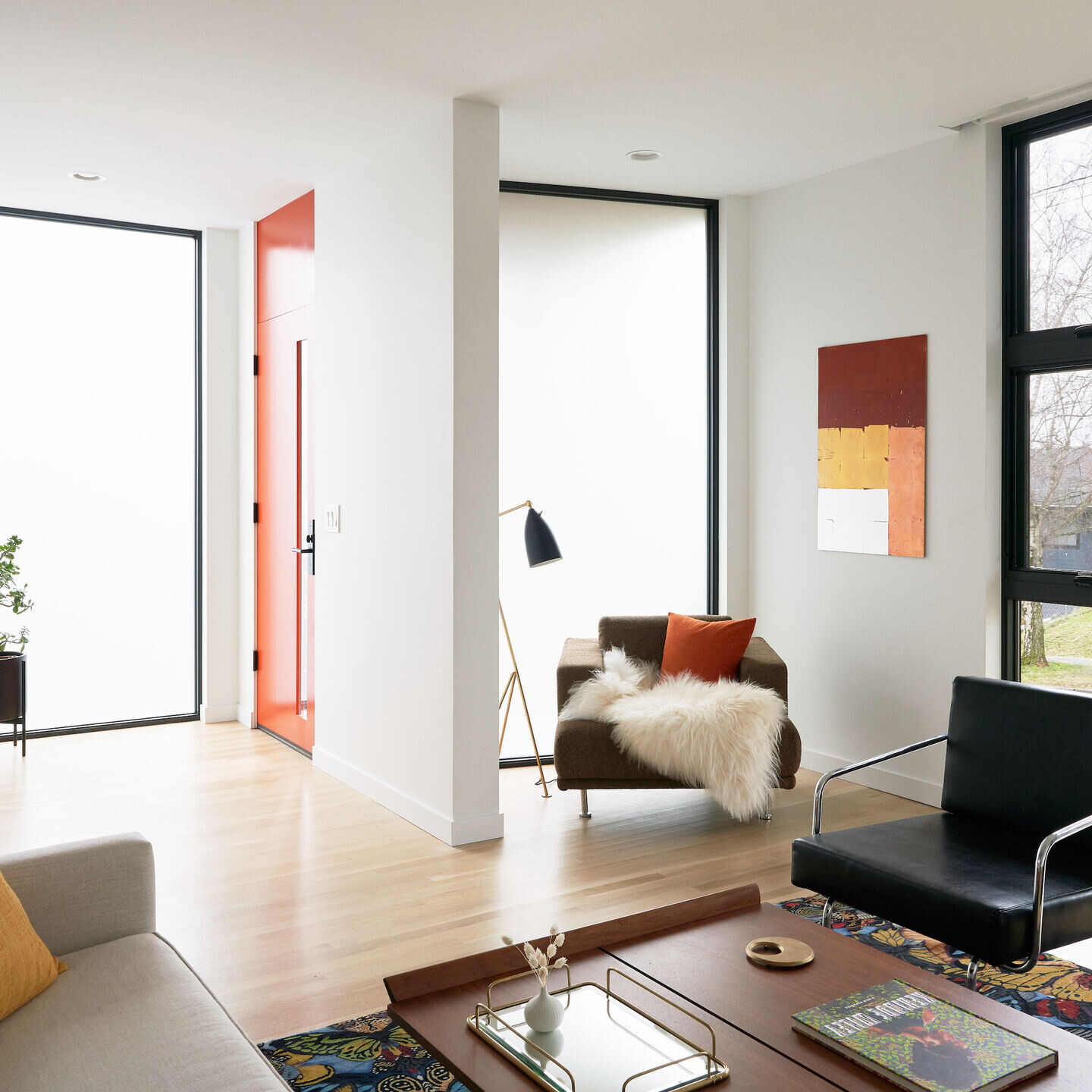
Taking advantage of the property’s vertical possibilities, the architects optimized the first-floor framing and existing basement to support a new second-story. Due to its urban setting, the main level is designed with linear windows to bring light into the open entry, living, dining, and kitchen space while limiting views to and from the neighbors. A powder room, entry closet, and pantry are consolidated into a single functional block while an undulating wood screen divides the main stair from the dining room. A short, floor-bound window provides a spot for the family dog to peer outside.
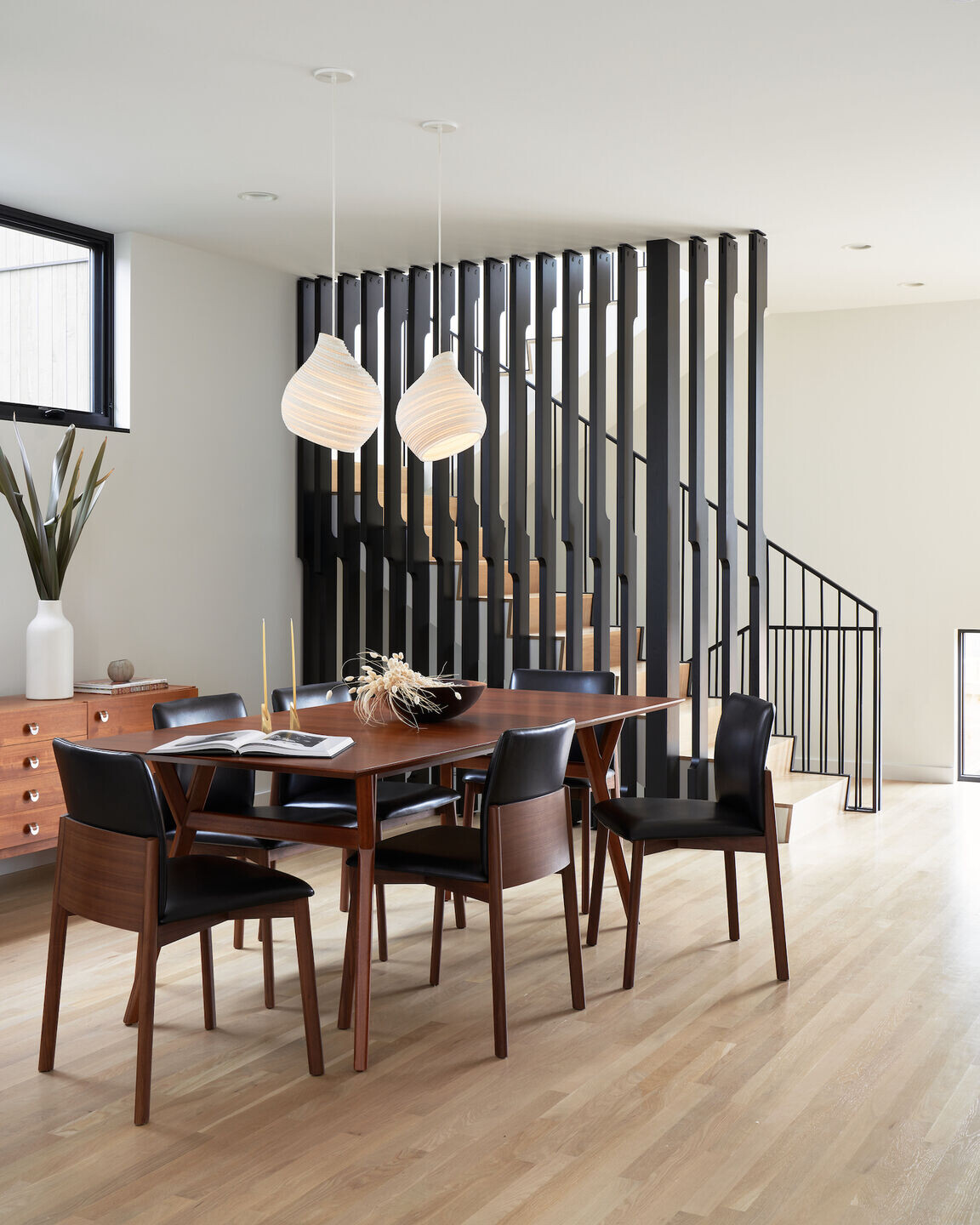
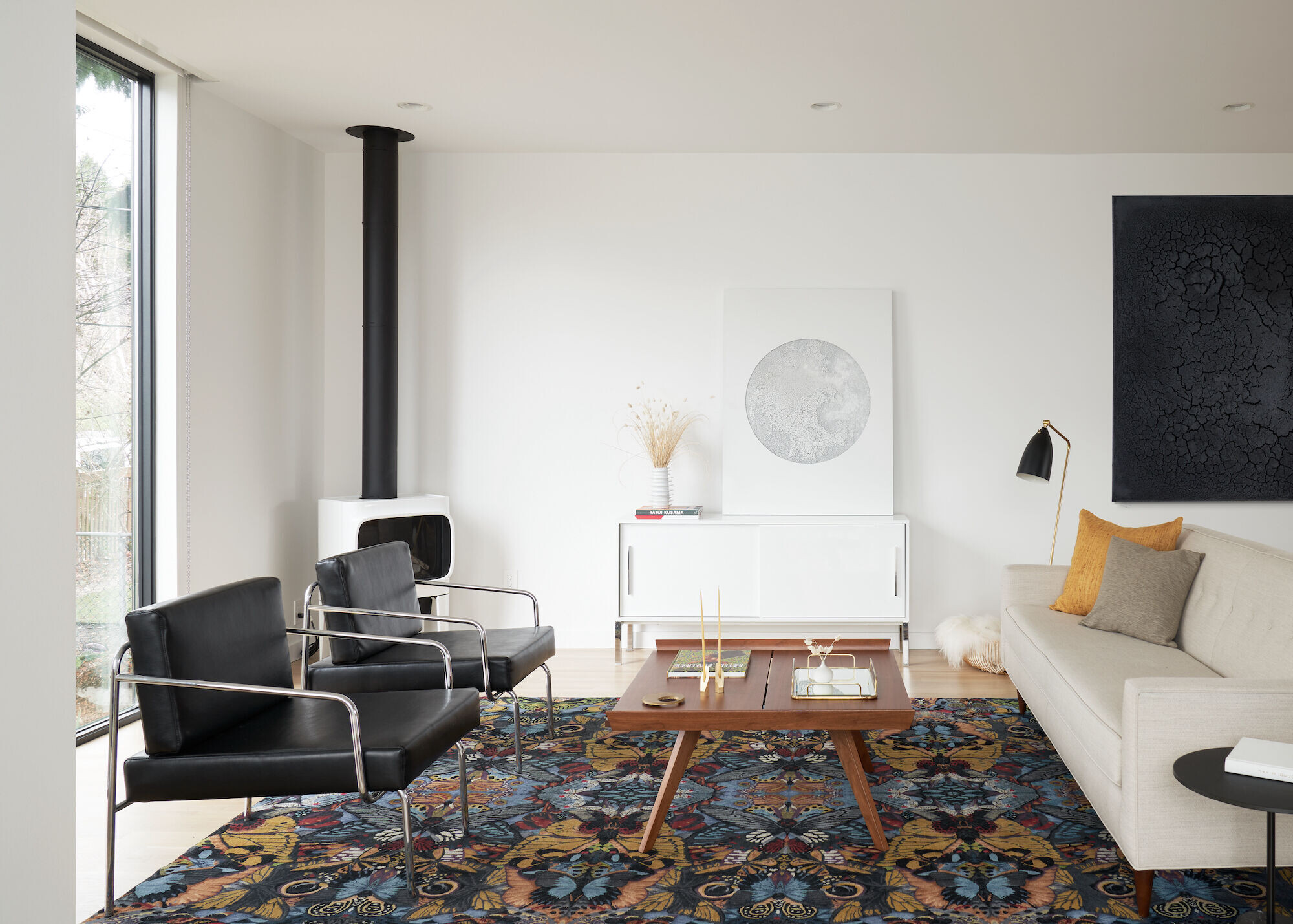
By going up, the architects were able to add more bedrooms and separate baths for the family. The primary suite anchors the west end of the upper floor, complete with its own walk-in closet and bath. The bath has a walk-in step-down shower (which cantilevers out over the side yard), a functional double vanity, and clerestory windows that bring in light but preserve privacy. A laundry room is conveniently located at the top of the stair to service all bedrooms. The bedrooms line the south wall, capturing light and urban views of the hills of Seattle in the distance.
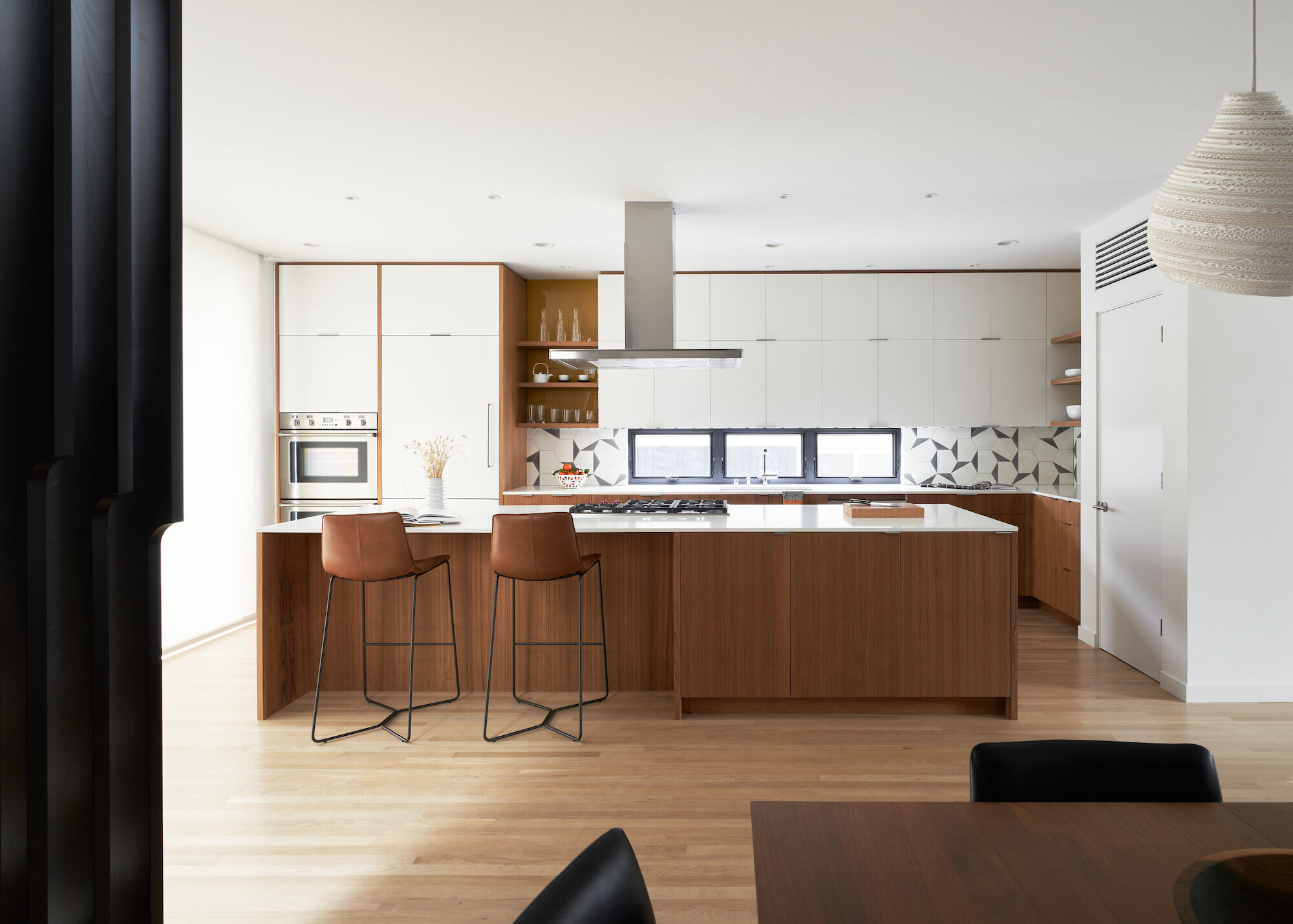
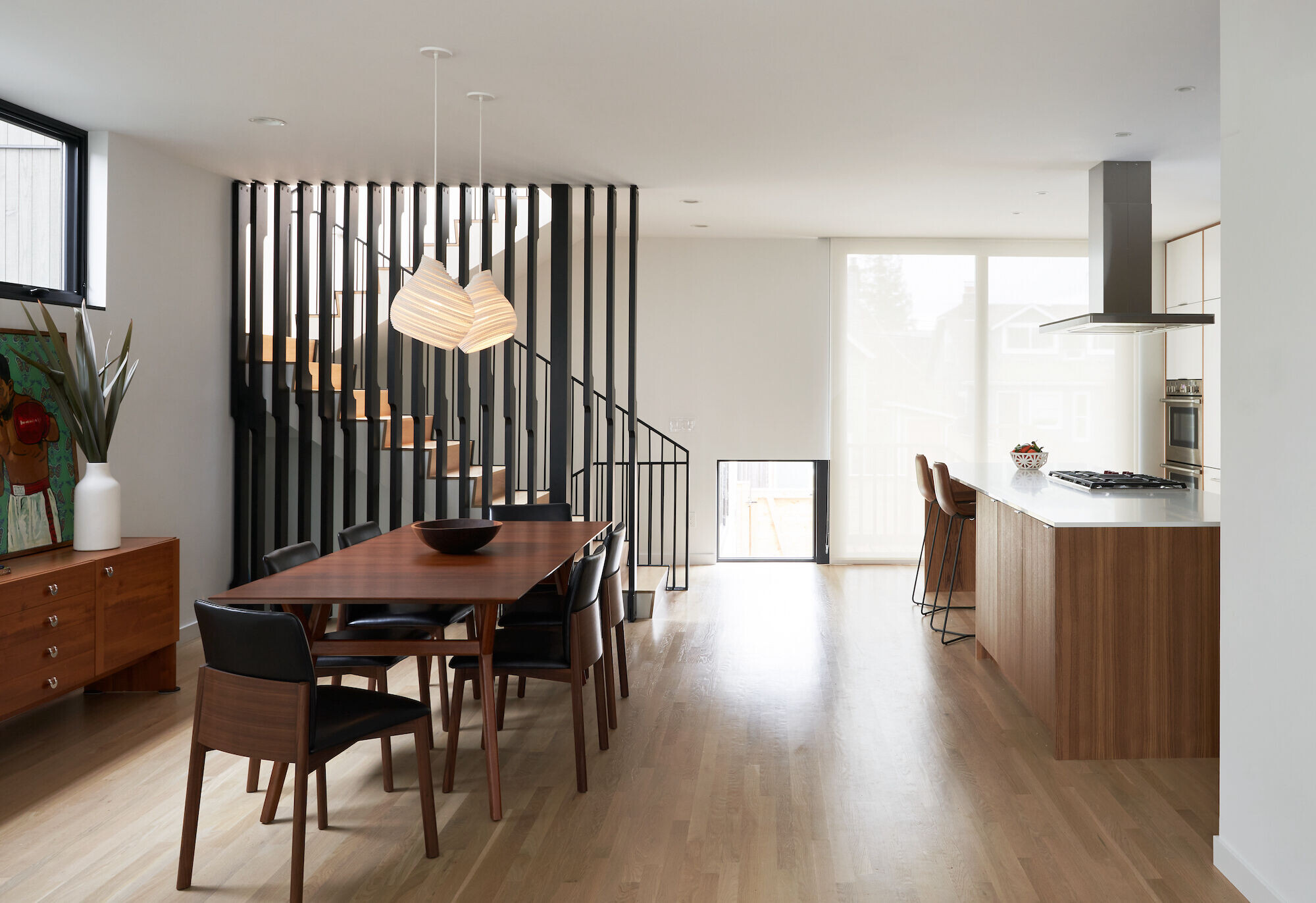
Floisand’s work continued by shifting the garage north and adding a family room above, creating a new south-facing backyard for the dog and kids to enjoy. Finally, the main entry was relocated to the front of the house and the basement was cleverly converted into an ADU for the homeowners’ parents.

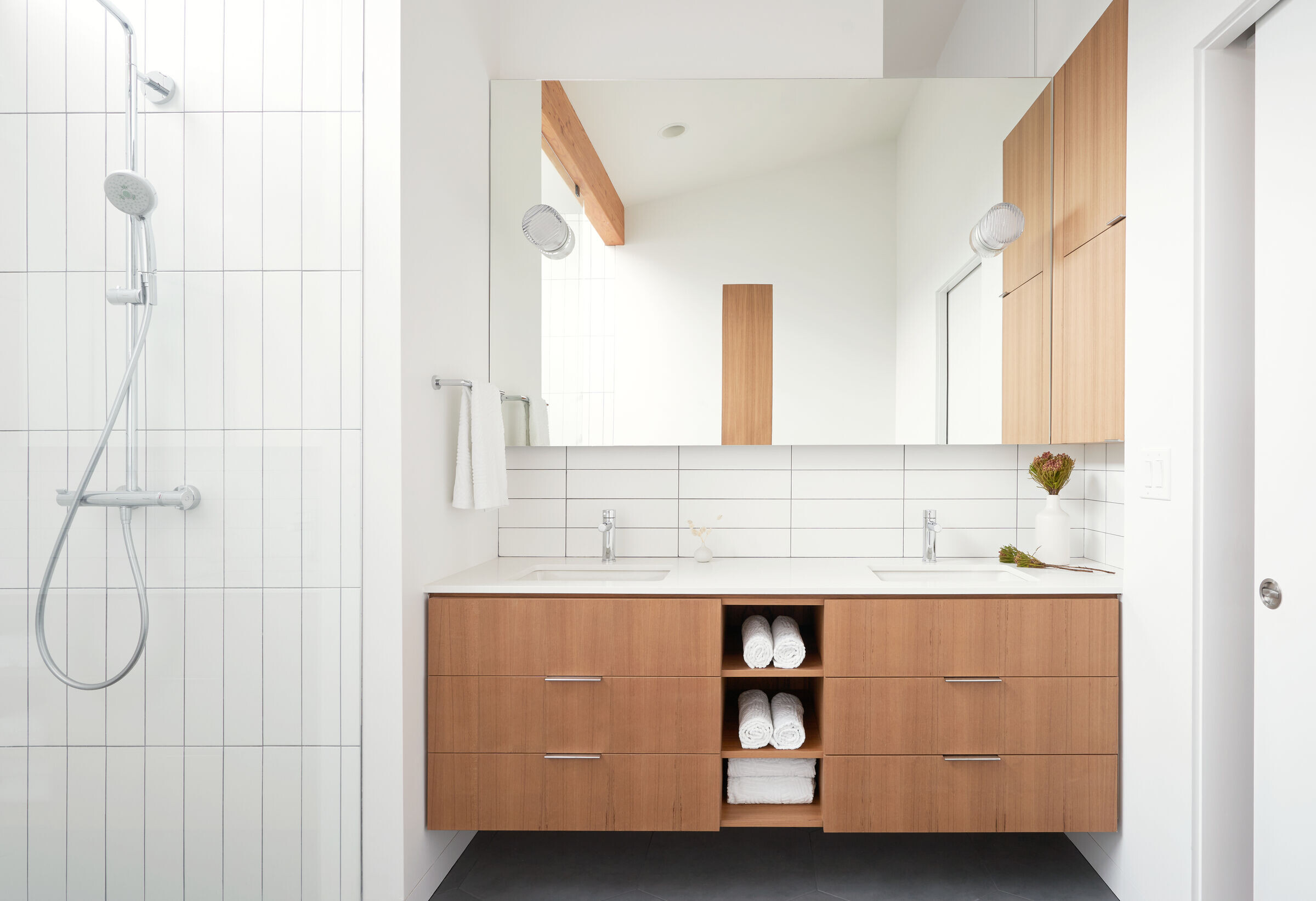
Team:
Architects: Floisand Studio Architects
Contractor: Plum Projects LLC
Photographer: Kevin Scott & Sam Arellano
