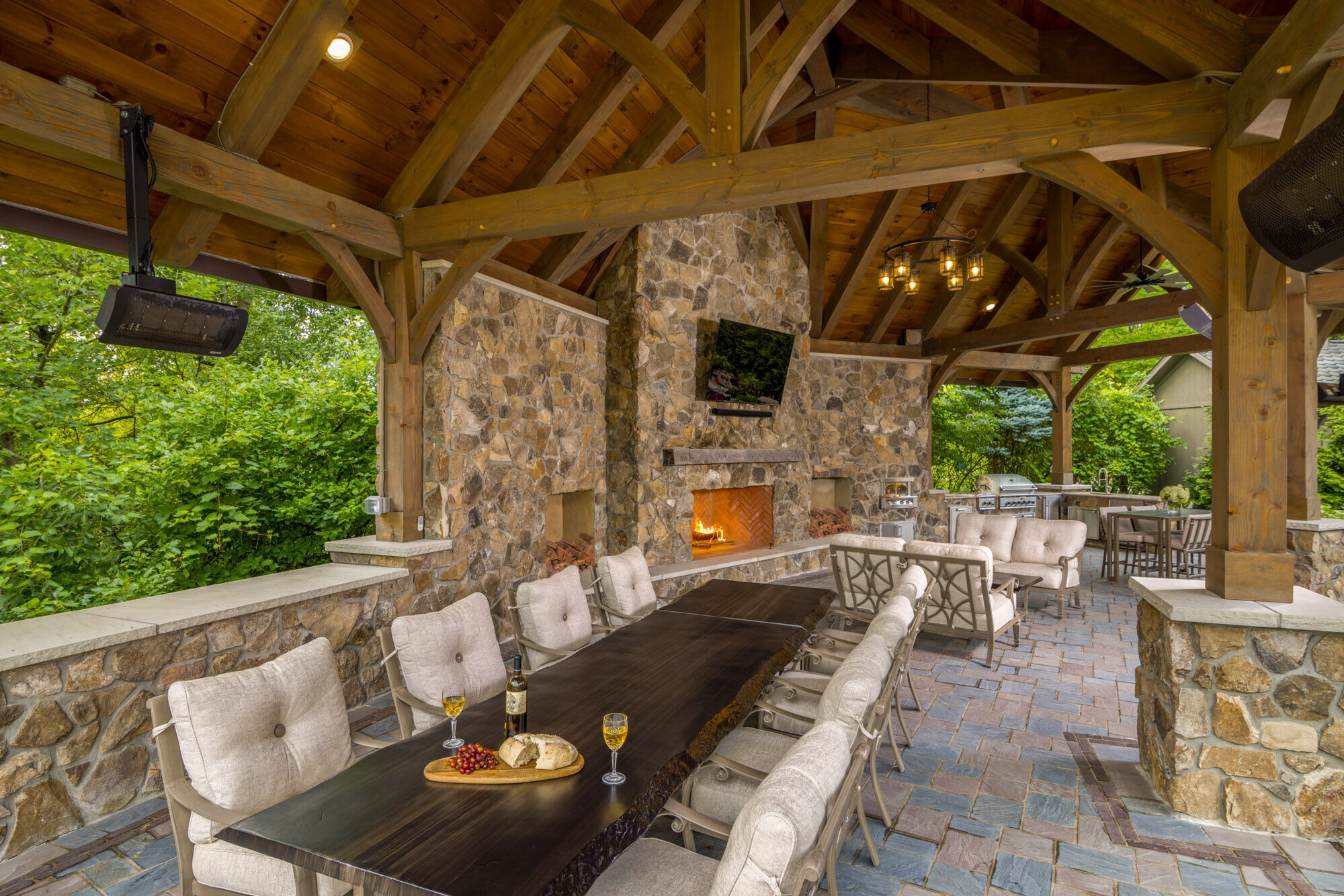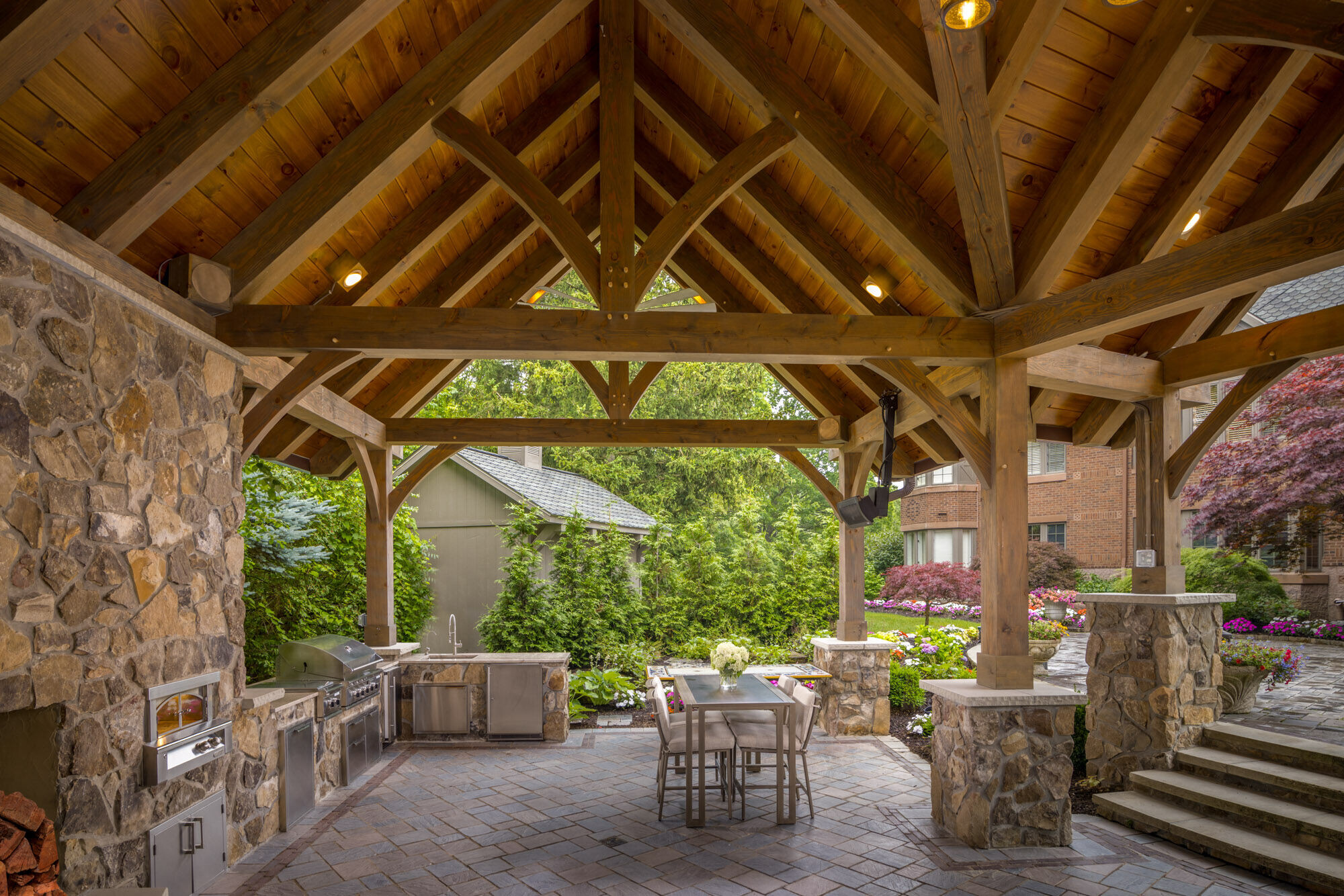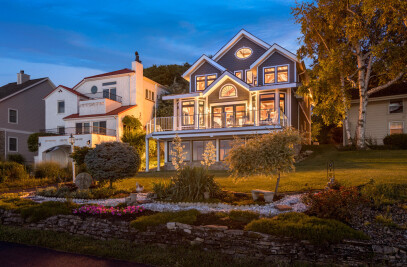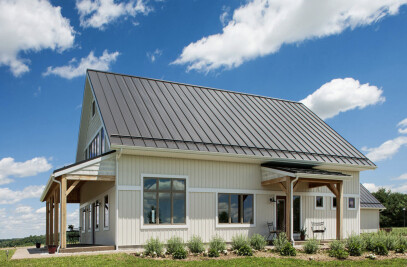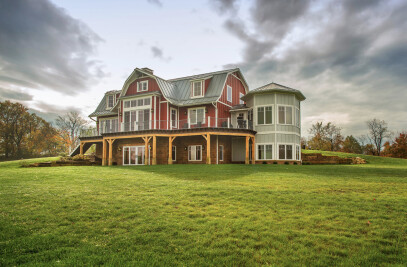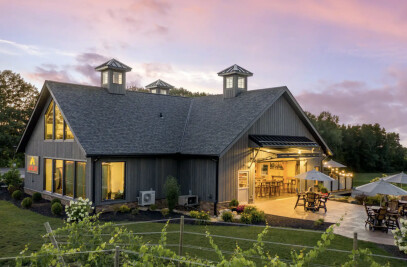This stunning pavilion was the perfect solution to a previously disjointed outdoor living space. The owners had two existing large outdoor patios and an outdoor kitchen, which were exposed to the elements and felt disconnected. The goal was to have a covered space, connecting the two patio areas, while providing respite from the sun, which would make the spaces much more comfortable and usable. Now, the pavilion provides large seating areas for dining, relaxing, and entertaining. The pavilion is charming enough to have a private dining experience and large enough to entertain 20 for a party.
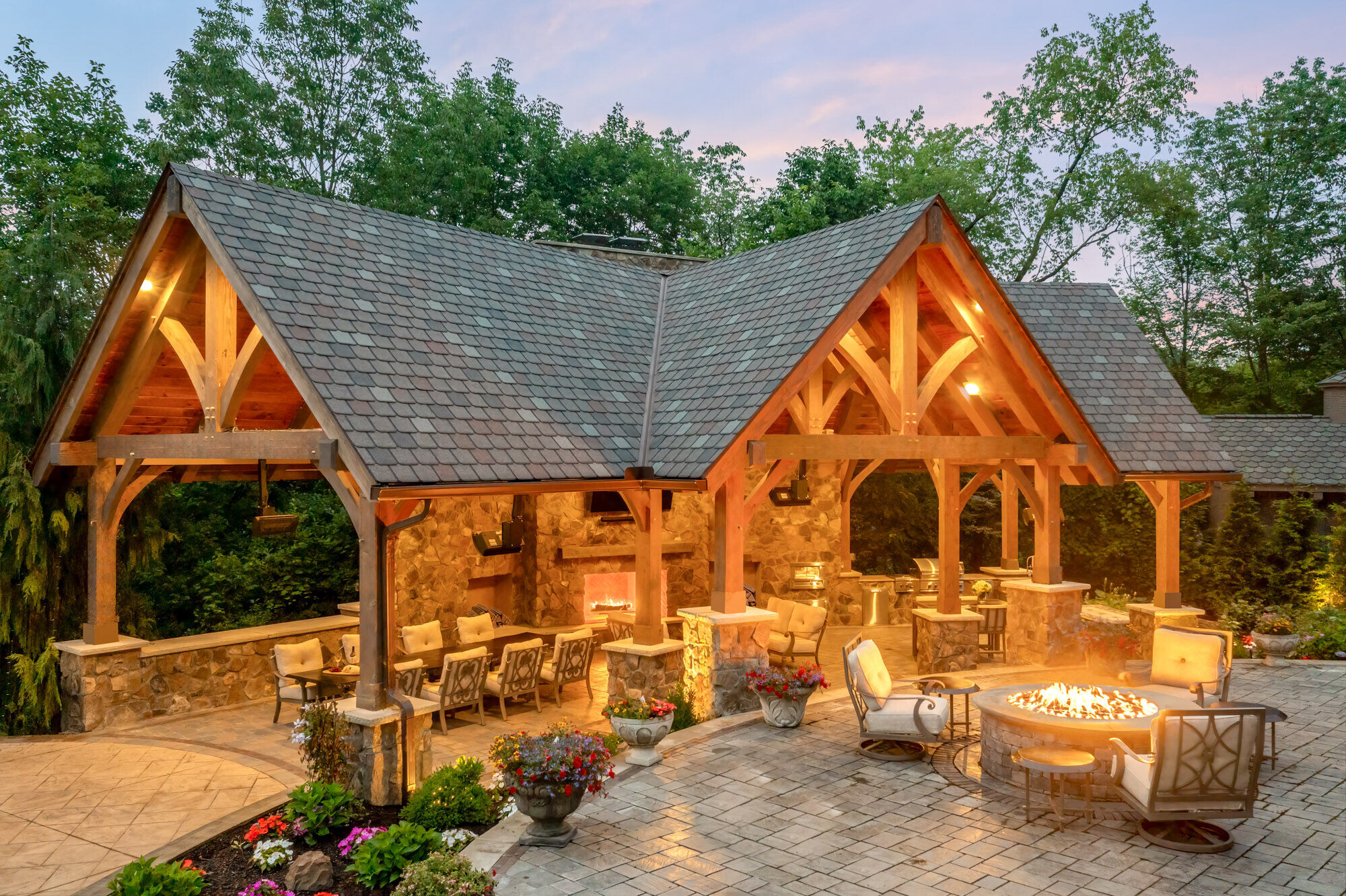

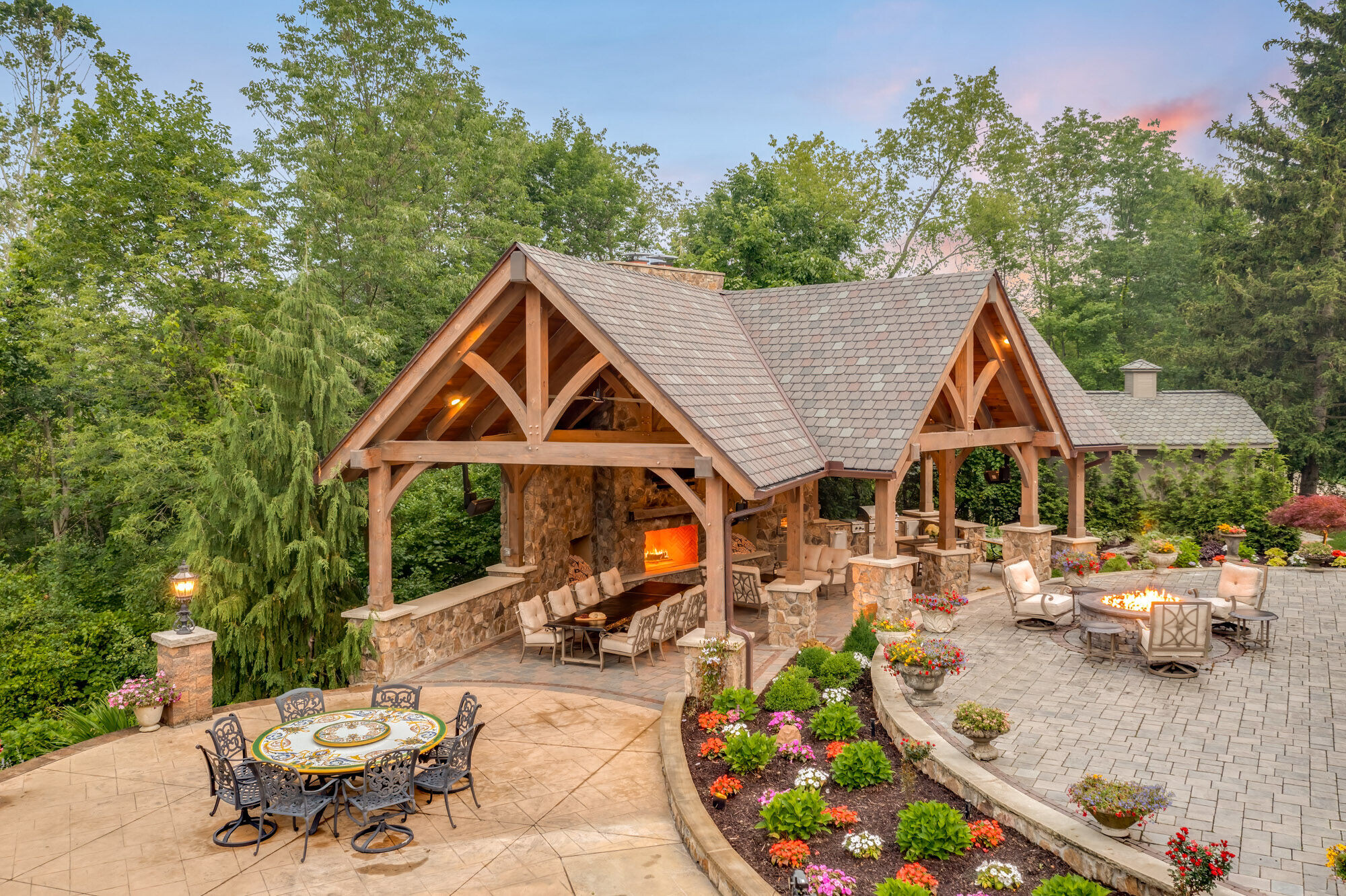

The timber frame is Douglas fir and the tongue and groove is prefinished white pine, handcrafted by the craftsmen at OakBridge Timber Framing.
The 1200 sqare feet of outdoor living space connects two existing patios at different elevations.

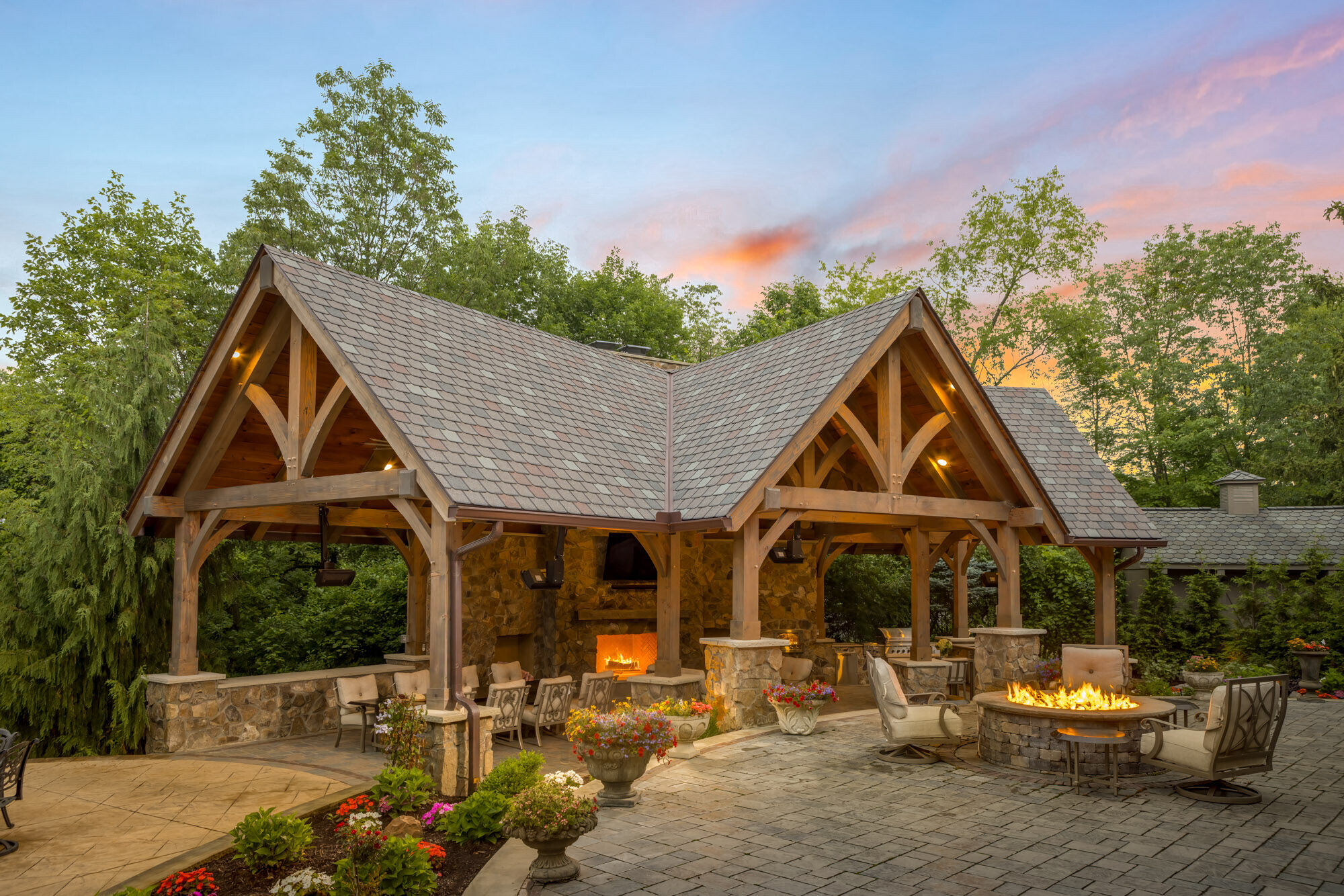
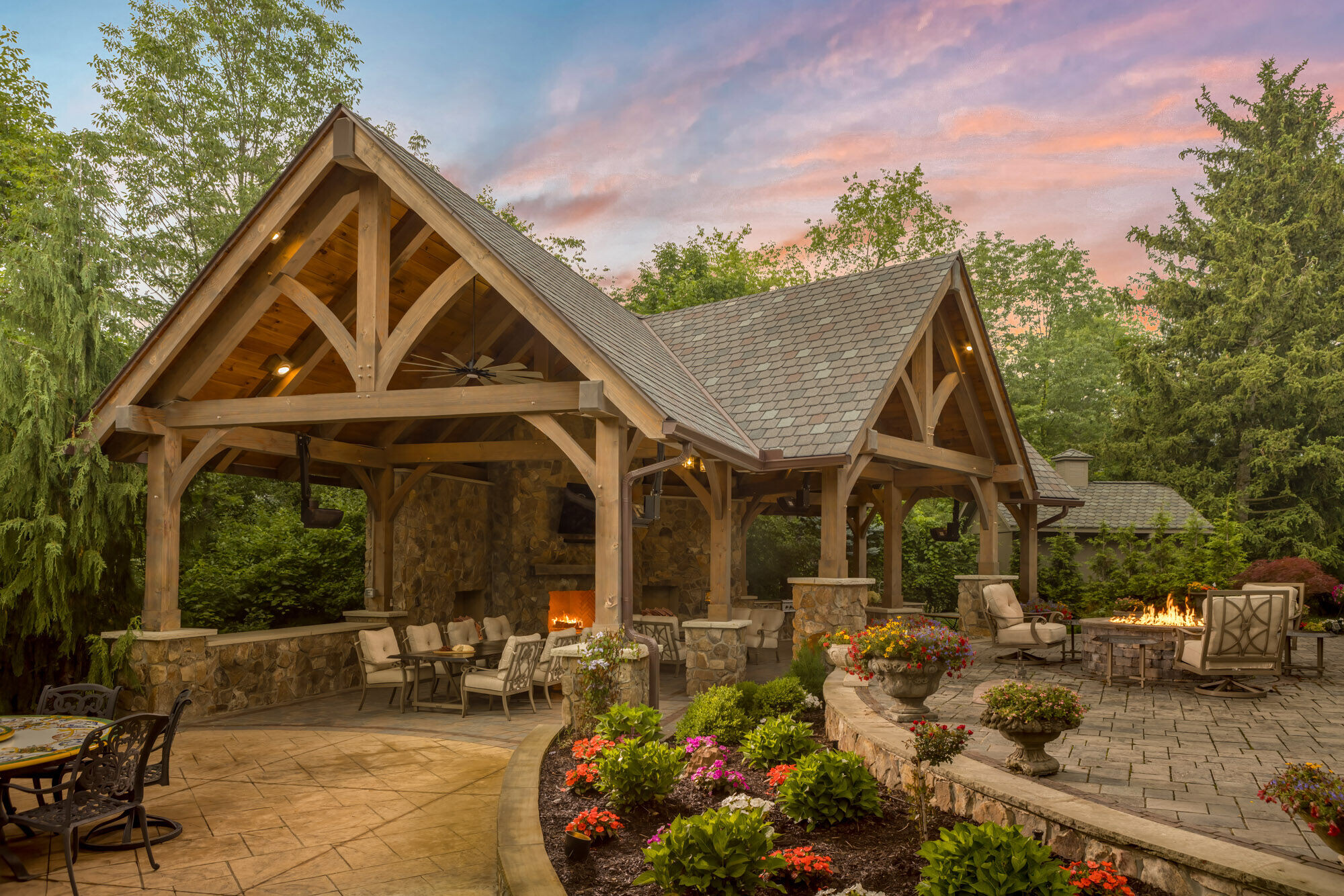
The patio is Unilock Richcliff pavers with holland border, sandstone steps with masonry columns with sandstone caps. The 28 ft tall gas/wood burning fireplace is covered with Natural Indian Creek Stone with reclaimed barn beam and massive sandstone hearth. The outdoor kitchen area is equipped with Alfresco gas pizza oven, DCS Grill, DCS burner with sink and granite. Two 72 inch fans and large Chandelier. Sonos outdoor surround system.


