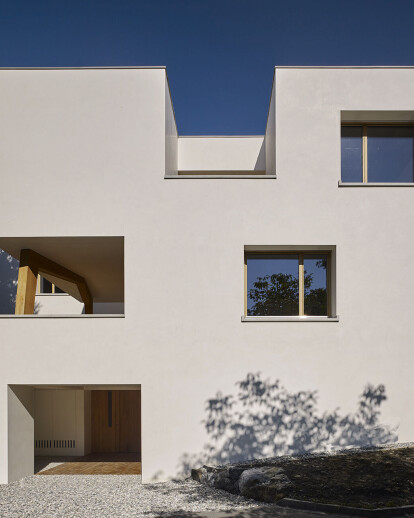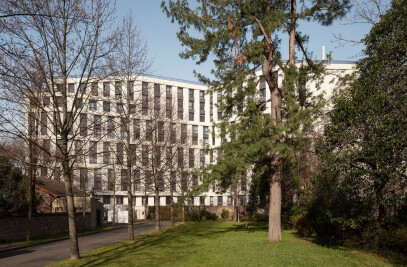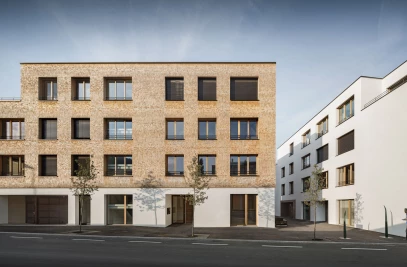The Holdergasse house in Vaduz (Liechtenstein) is a distinctive example of the added value to be gained from architecture. To begin with, the building was situated precisely on the confined plot. It is more than a volume in the open countryside, facilitating, as it does, a dialogue with the surrounding setting.
Thanks to the volume’s L-shaped arrangement with indentations for covered outdoor areas, the rooms can face in different directions. The living room on the first floor “looks” to the south. The large kitchen with dining room and terrace opens up layers of space towards the west. From the terrace to the living room, from the dining room to the staircase there evolves a system of relations which formulates the architecture. The private areas on the second floor follow the same characteristic lines.
The sculptural quality of the house stems from the dynamic spatial relationship of volume, openings and enclosed outdoor areas. Brick and wood, natural plaster and concrete accentuate the elementary character of the house.
































