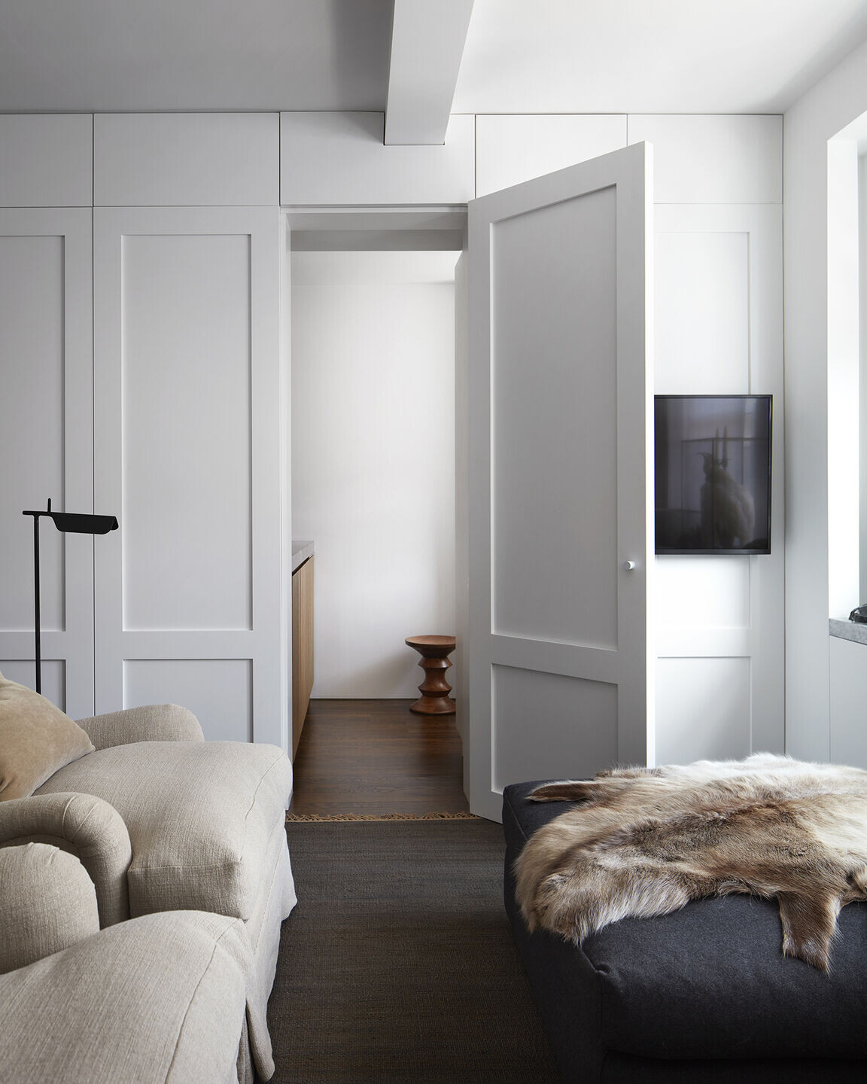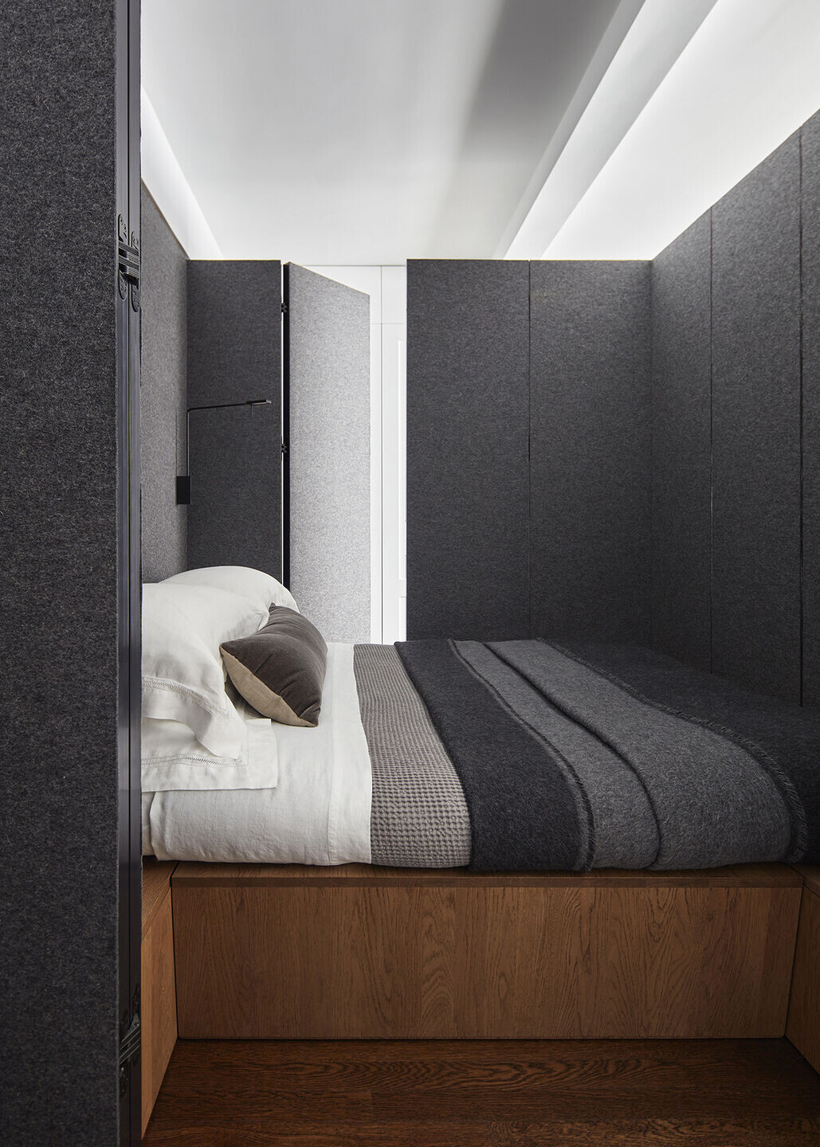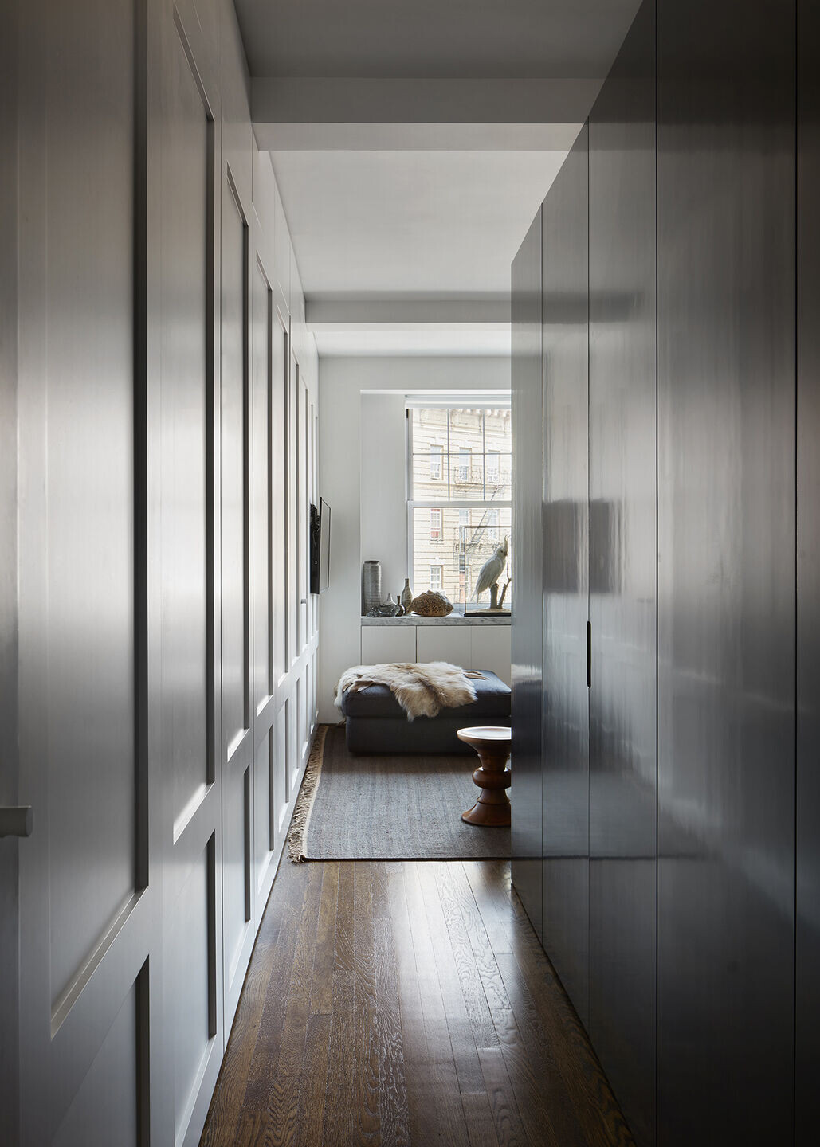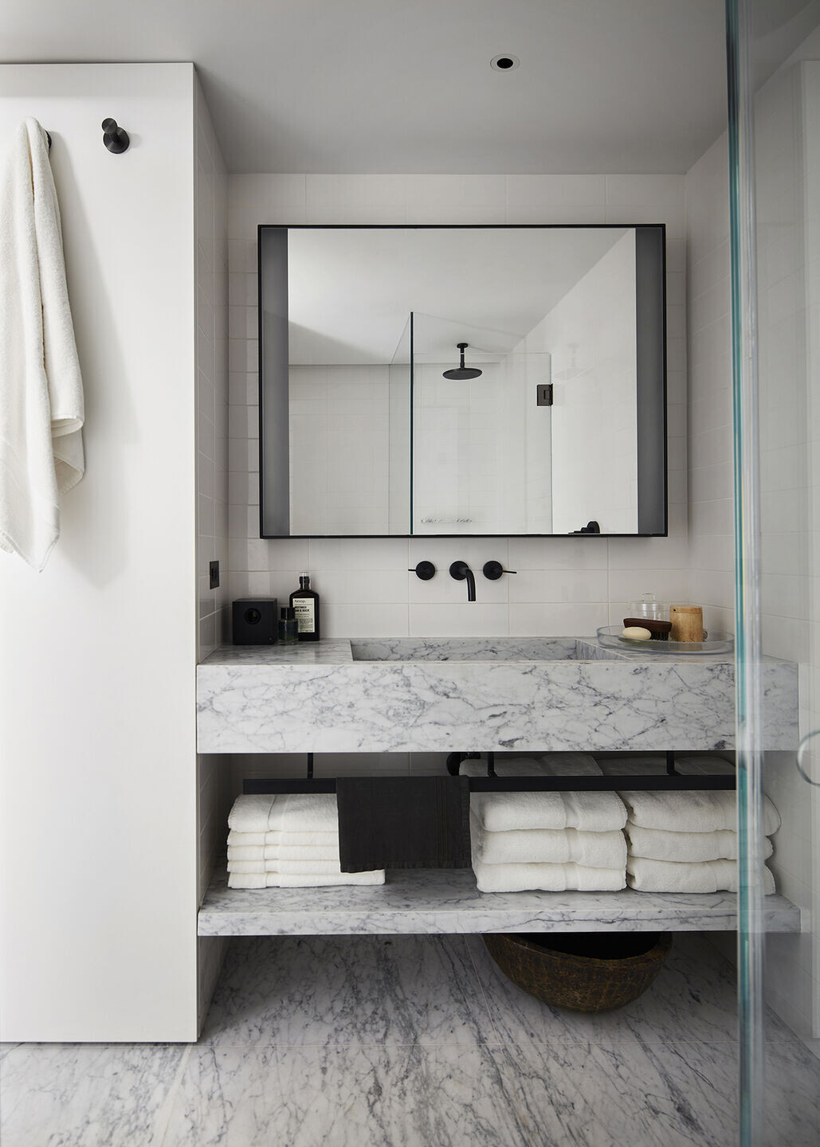Contradicting the idea that bigger is always better, this tiny New York City pied-à-terre located in a 1931 Bing & Bing building revels in its diminutive size and sense of intimacy, providing a small, self-contained world for a client who neither cooks nor entertains.
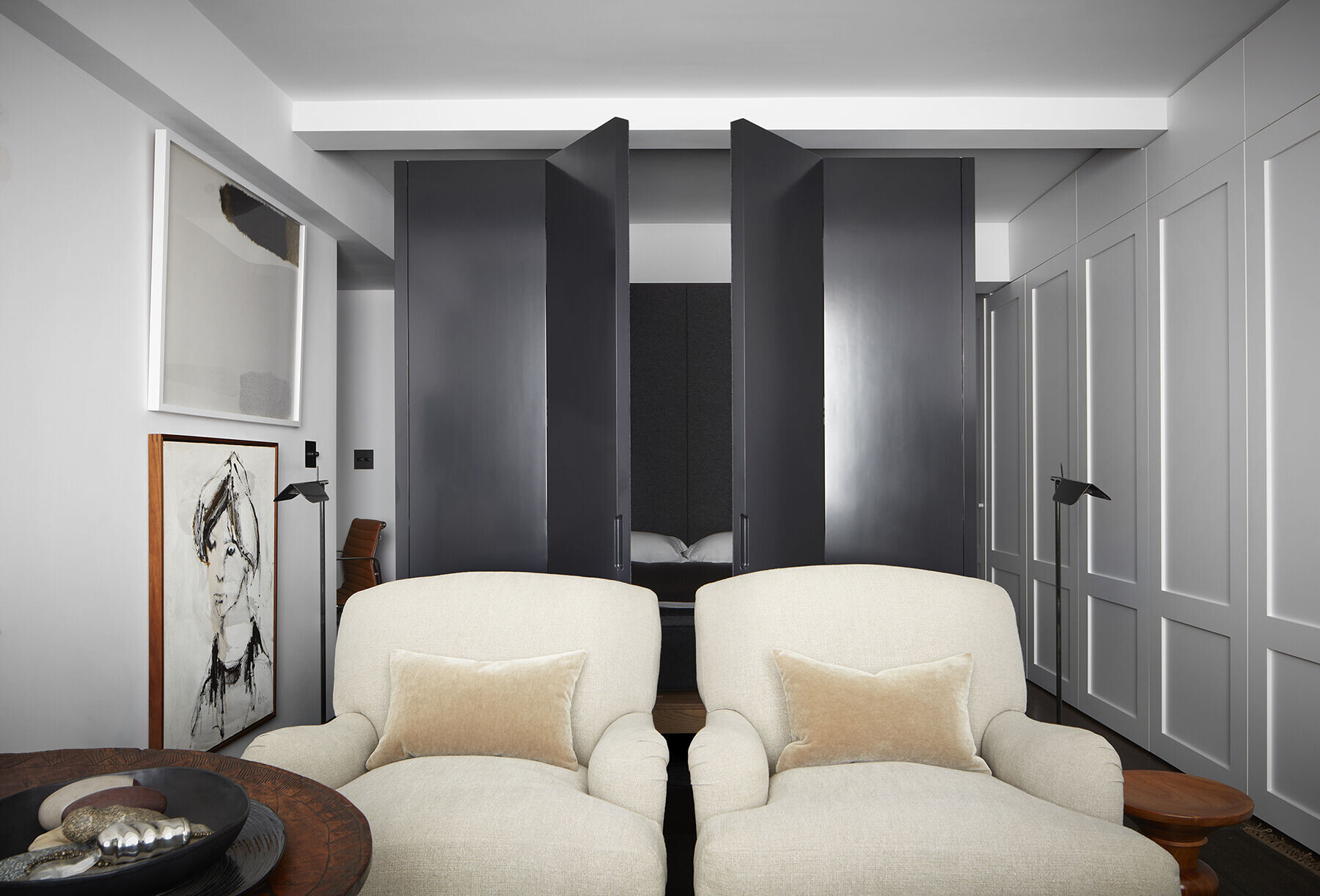
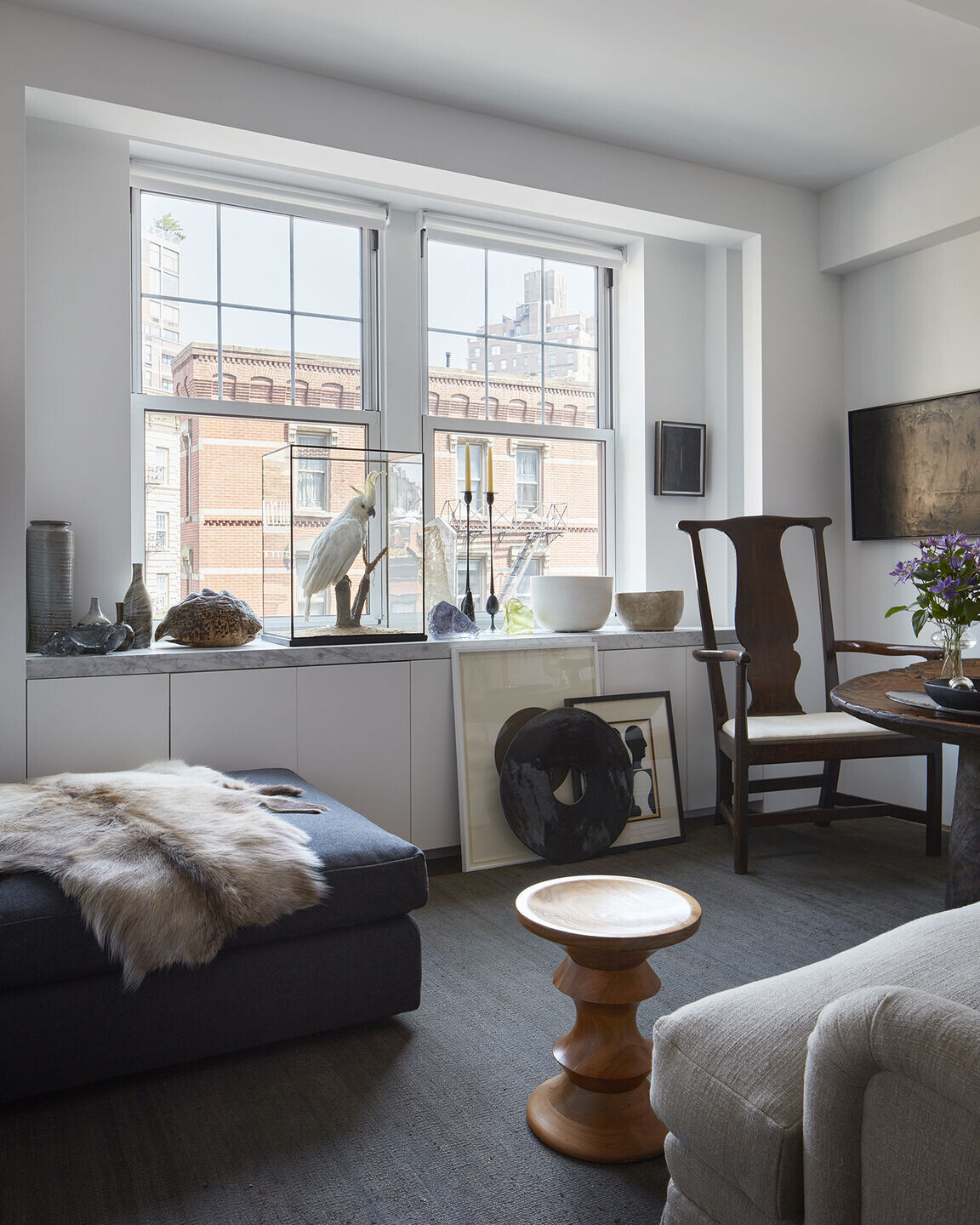
The design scheme represents a variation and refinement of our earlier jewel box studio apartment project, in which the bed chamber is articulated as an independent volume floating within what would otherwise be an open, undifferentiated space. Here, the freestanding sleep pavilion, which opens out to the apartment on three sides, is finished in matte-gray lacquer on the outside, and swathed in gray felt on the interior. The taut, minimalist lines of the bed chamber play against the apartment’s original oak floors and the more traditional paneled walls we installed to conceal storage, creating a subtle tension between history and modernity.
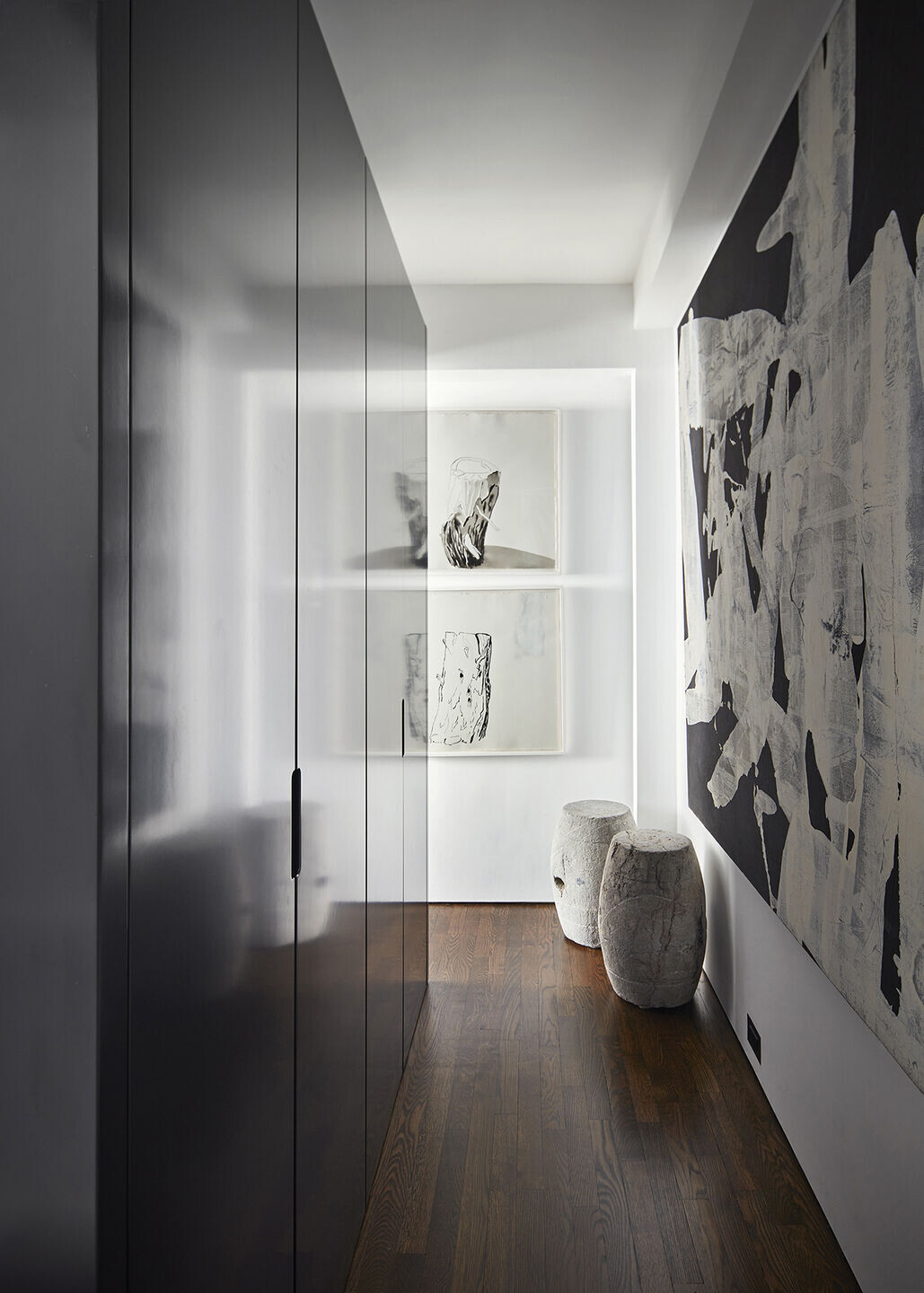
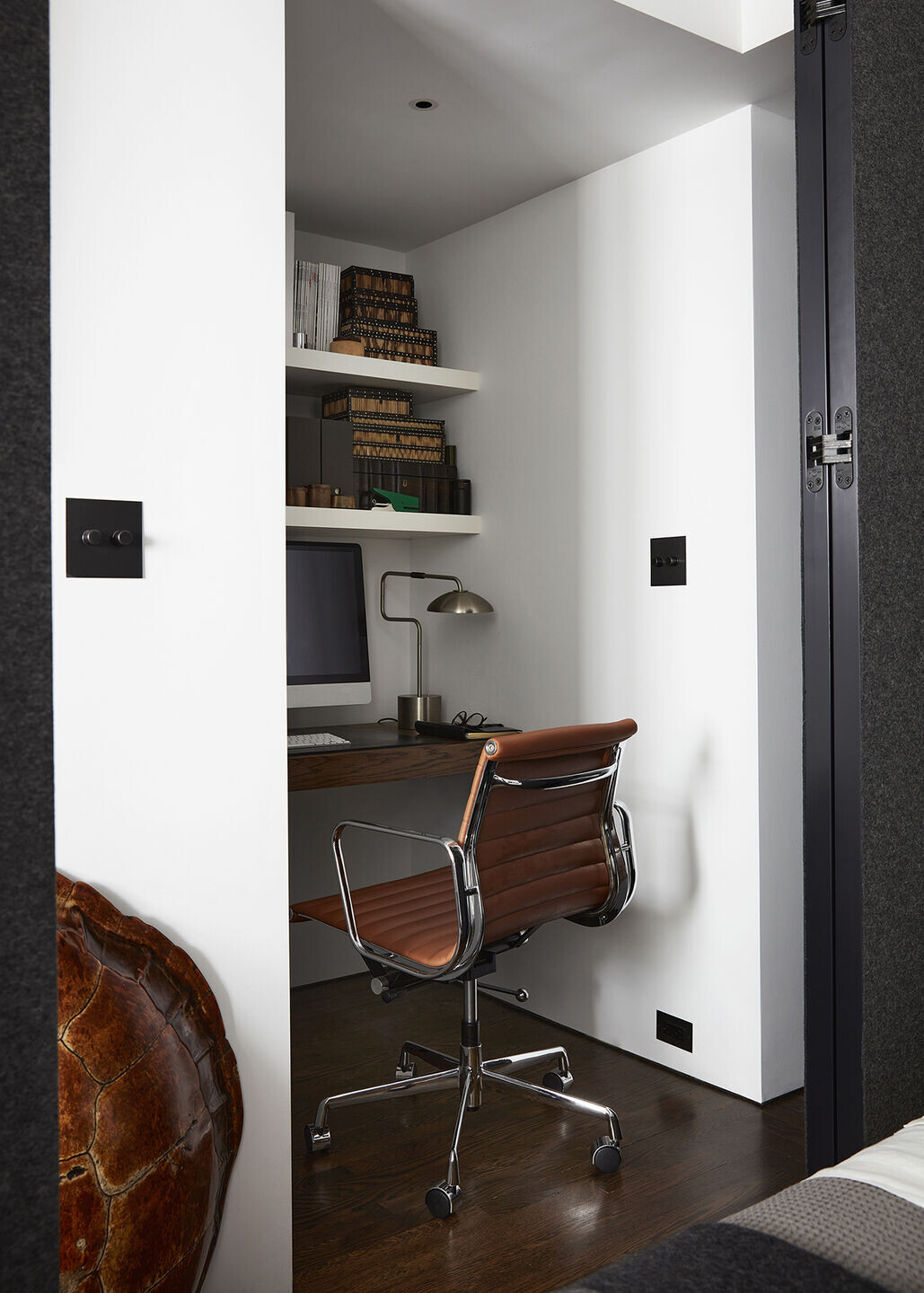

Following our standard practice of limiting the materials palette to reduce visual noise, the petite kitchen is detailed with simple cabinetry rendered in oak in roughly the same color and exact dimension of the floor boards. The compact bathroom relies on a custom vanity and floor of Carrara marble to establish its own sense of place within the overall design. Light pockets flanking the window wall add a layer of depth to the planar composition. The end result of these subtle architectural moves is a calm, cloistered refuge from the intensity of city life, a space that parlays its modest scale to foster an unexpected variety of experiences.
