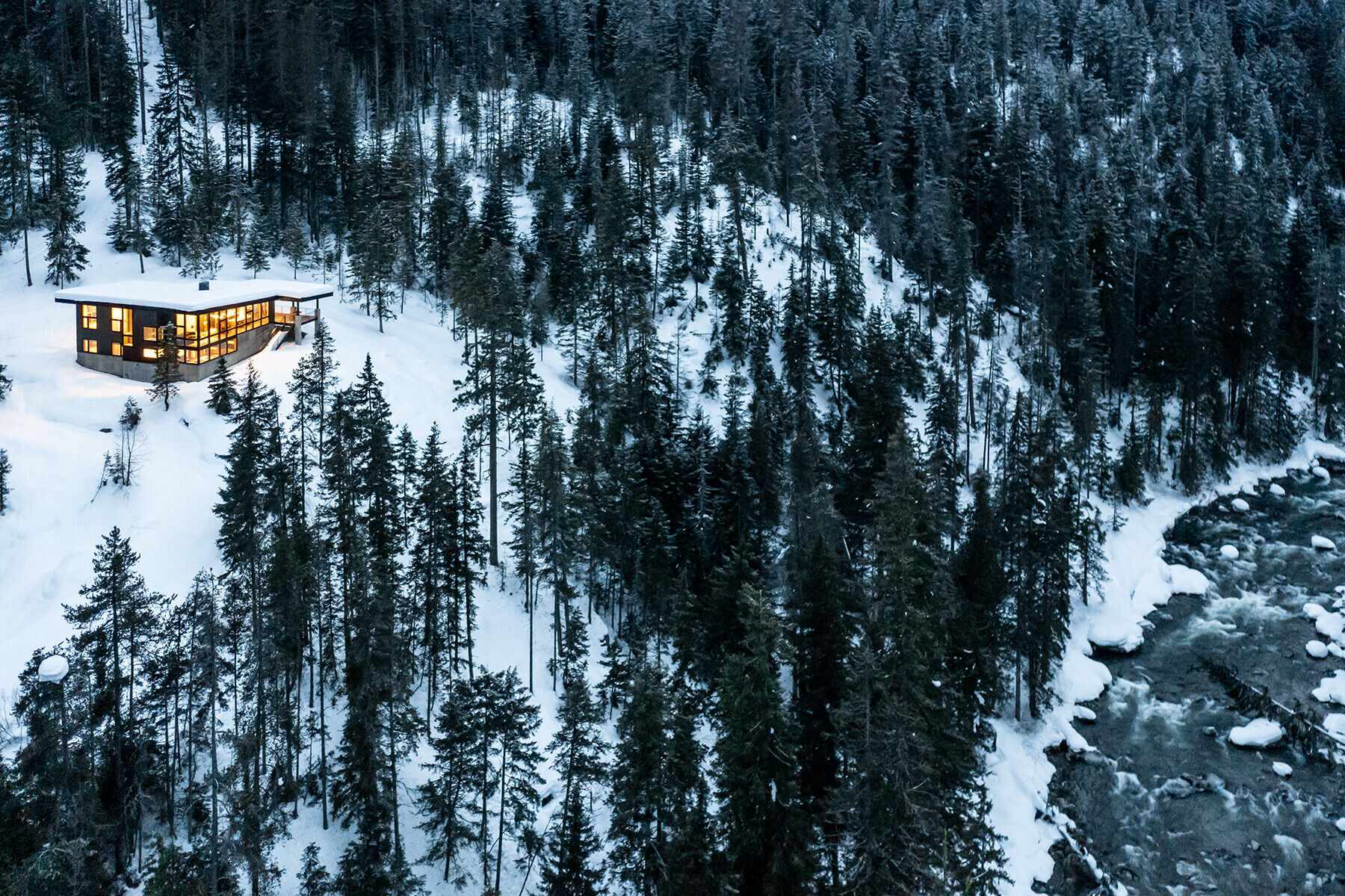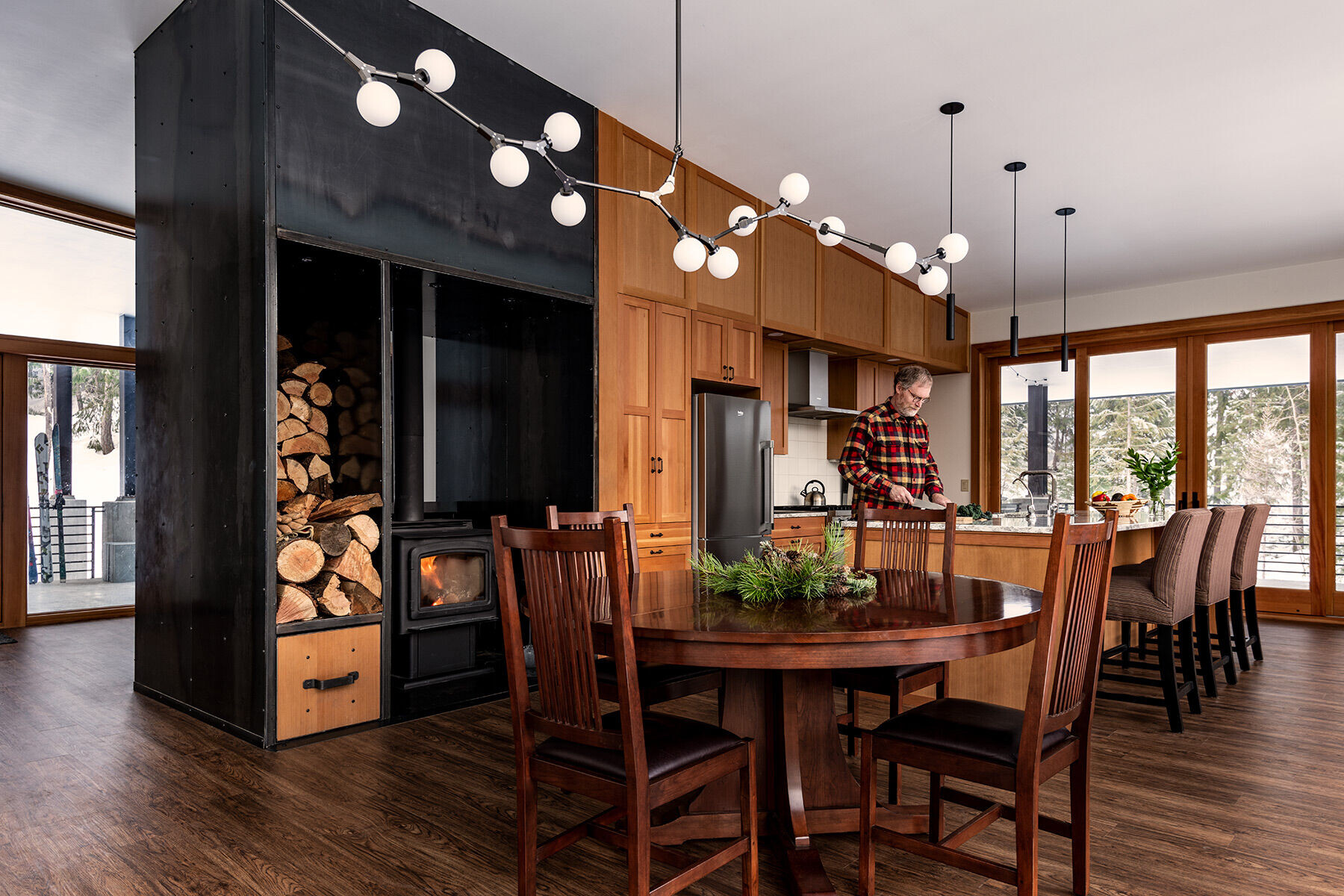On a private inholding in the Wenatchee National Forest, this mountain-high, off-grid retreat is built to thrive in the abundant snowfall and extreme seasonal temperature swings. The cabin sits on an unwooded knoll to minimize impact on the existing site. Its design is pragmatic, durable, and energy efficient.

Accessible by only snowmobile or skis half the year, the ground level entry is equipped with ski racks, utility space, and a wood-burning stove for overall heat and aid in drying gear. At the top, a generous covered entry and hard-working foyer were designed with gear usage top of mind, giving plenty of space to transition out of skis, snowshoes, or hiking boots. The laundry room is right there as well, and hooks for hanging winter clothes for drying are incorporated into the stove enclosure. Past the hearth, the main level opens to panoramic views with floor-to-ceiling glazing spanning the living room and kitchen. Window mullions were intentionally placed low to not inhibit the view of the mountain ridge.

The design places an ample covered outdoor porch to the uphill side of the living space, providing a deeply shaded space to escape the summer heat and giving unexpected views downslope to the river. This arrangement frees the great room to enjoy an unobstructed "treehouse" perspective of the valley and ridgeline, unobstructed by railings or decks. The ceiling height, slope, and overhang toward the views were also planned to reveal views from as many locations within the space as possible.

The wood stoves on each level are located at the core of the house to distribute heat throughout the common spaces and bedrooms. They heat the space quickly, which is ideal for weekend and holiday use. Built to host the families’ visiting friends and extended family, a reading nook pulls double duty as a daybed designed into the landing of the stairwell for additional sleeping space. A bunk room with a quartet of bunk beds, ample space, and spectacular views can sleep at least six. Within a compact plumbing plan, that can easily be prevented from freezing, each floor incorporates a stunning bathroom. A luxurious wet room with a sunken tub (and a view) inhabits one level, while immediately below a shower room offers an equally beautiful scene beyond.

The straight-forward shed roof holds snow which provides a free, insulating, energy-saving bonus while reducing the chance of slough off or avalanche. The concrete base is set above the average snowfall line to protect siding and wood framing from the freeze-thaw zone. There is no exposed wood on the exterior to aid in fire protection.

The home incorporates robust solutions to off-grid utilities. An 8kW solar array is sited away from the home to optimize energy collection, while a battery bank coupled with a sophisticated power management system ensures the lights stay on during long winter nights. A 70,000-gallon cistern allows the low-producing well to supply both domestic water and reserve water for wildfire response.

Green Design: Off-grid solar array, cisterns, siting, double-pane windows with low-E coating for high thermal performance








































