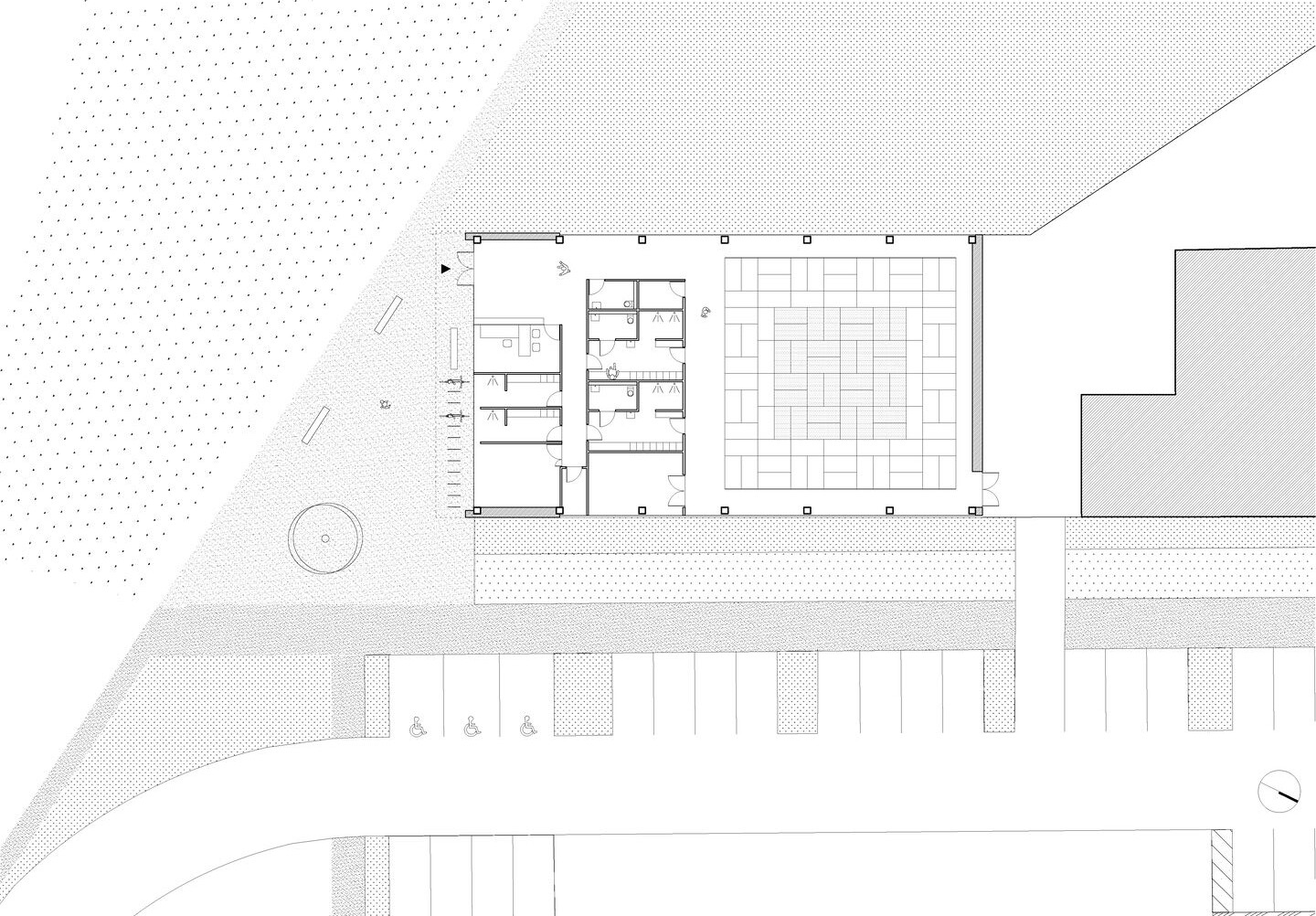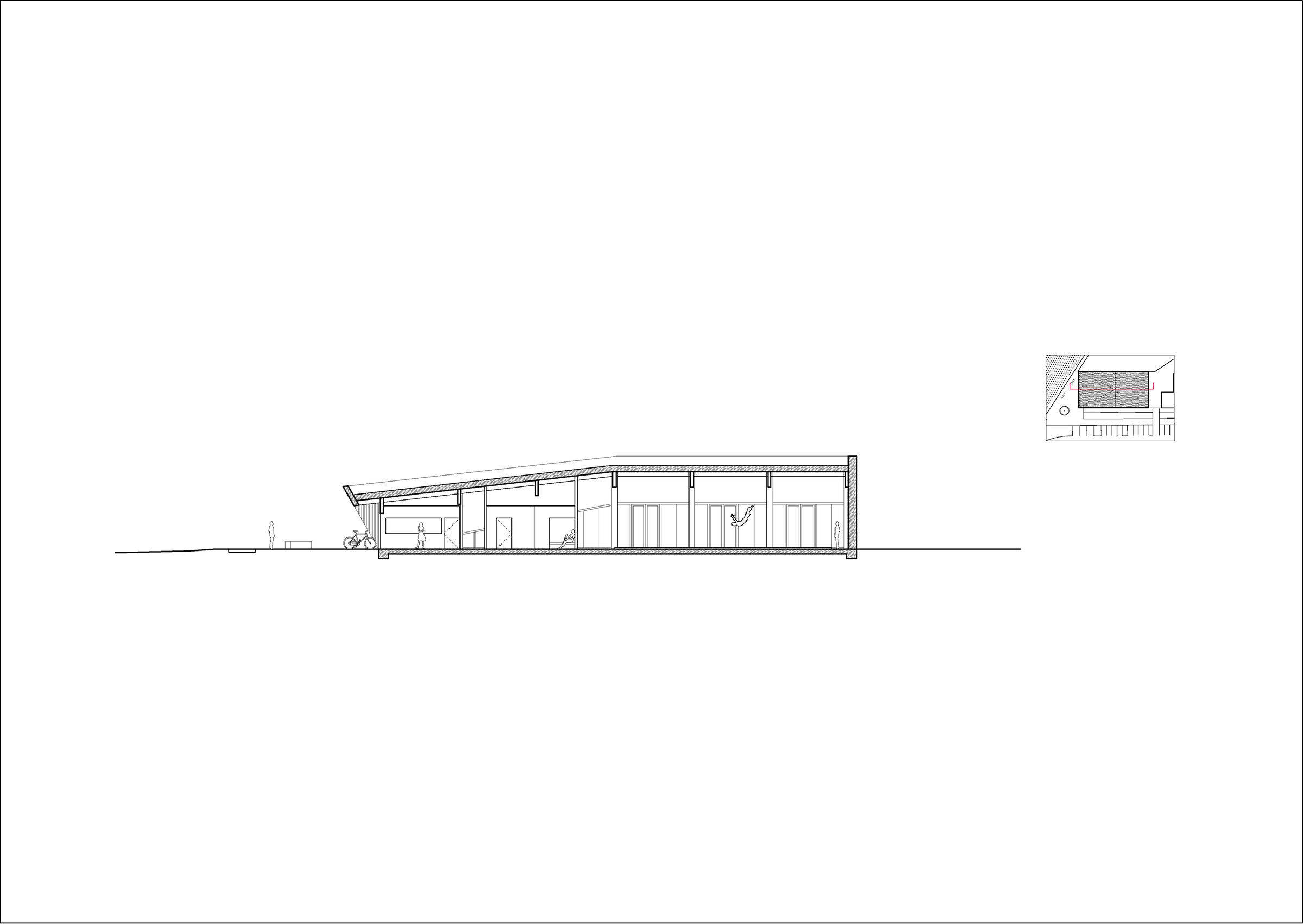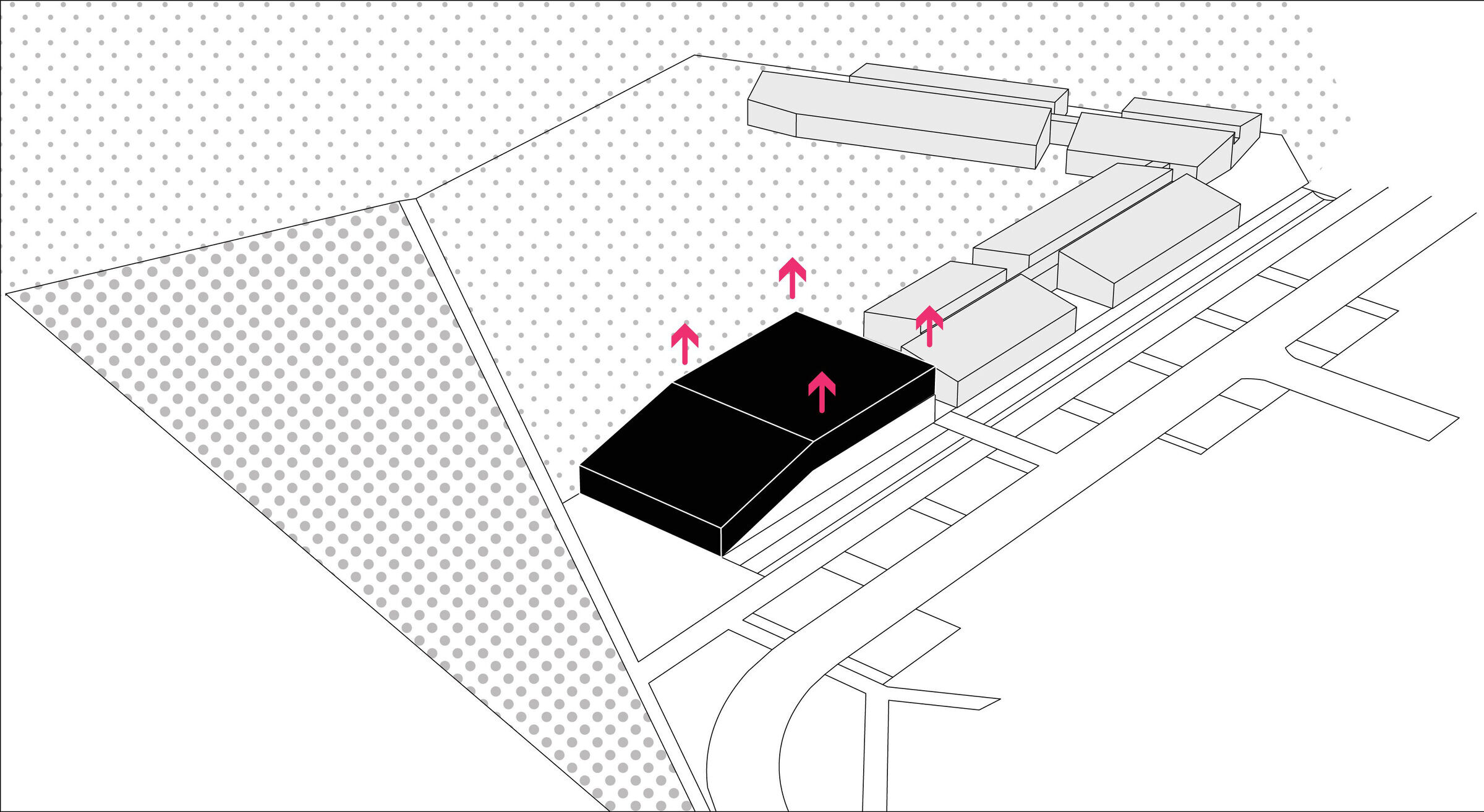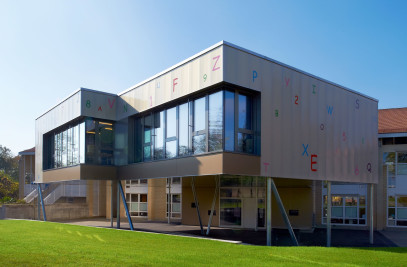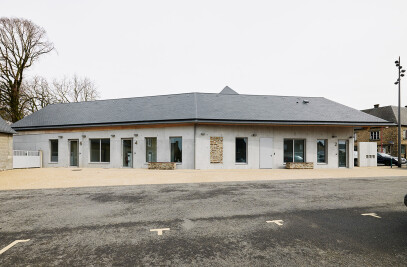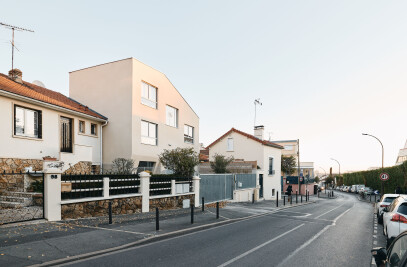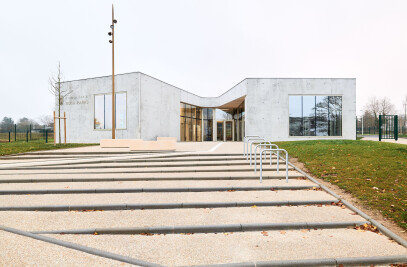The local martial arts program has been gathering in an old dojo since 20 years now, becoming more and more popular around the town, the mayor decided to build a new building for the institution. The site dedicated to the new building is located at the heart of a transformation area where a new park with a diversity of amenities is under construction, and an elementary school and a childcare center are meant to be built in the upcoming years. The new dojo is the first building in a sequence of interventions, so setting the tone for the upcoming strip development.
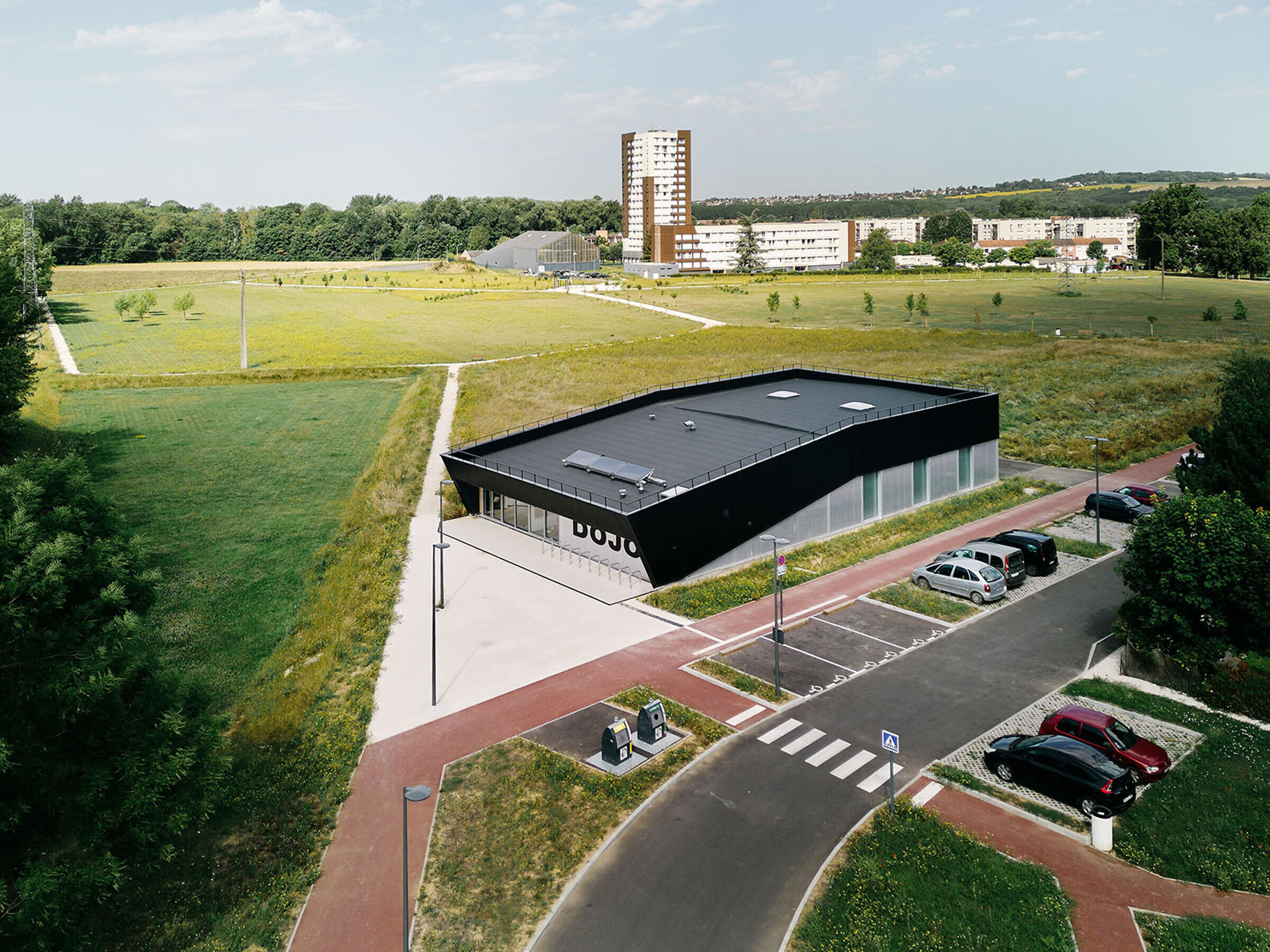
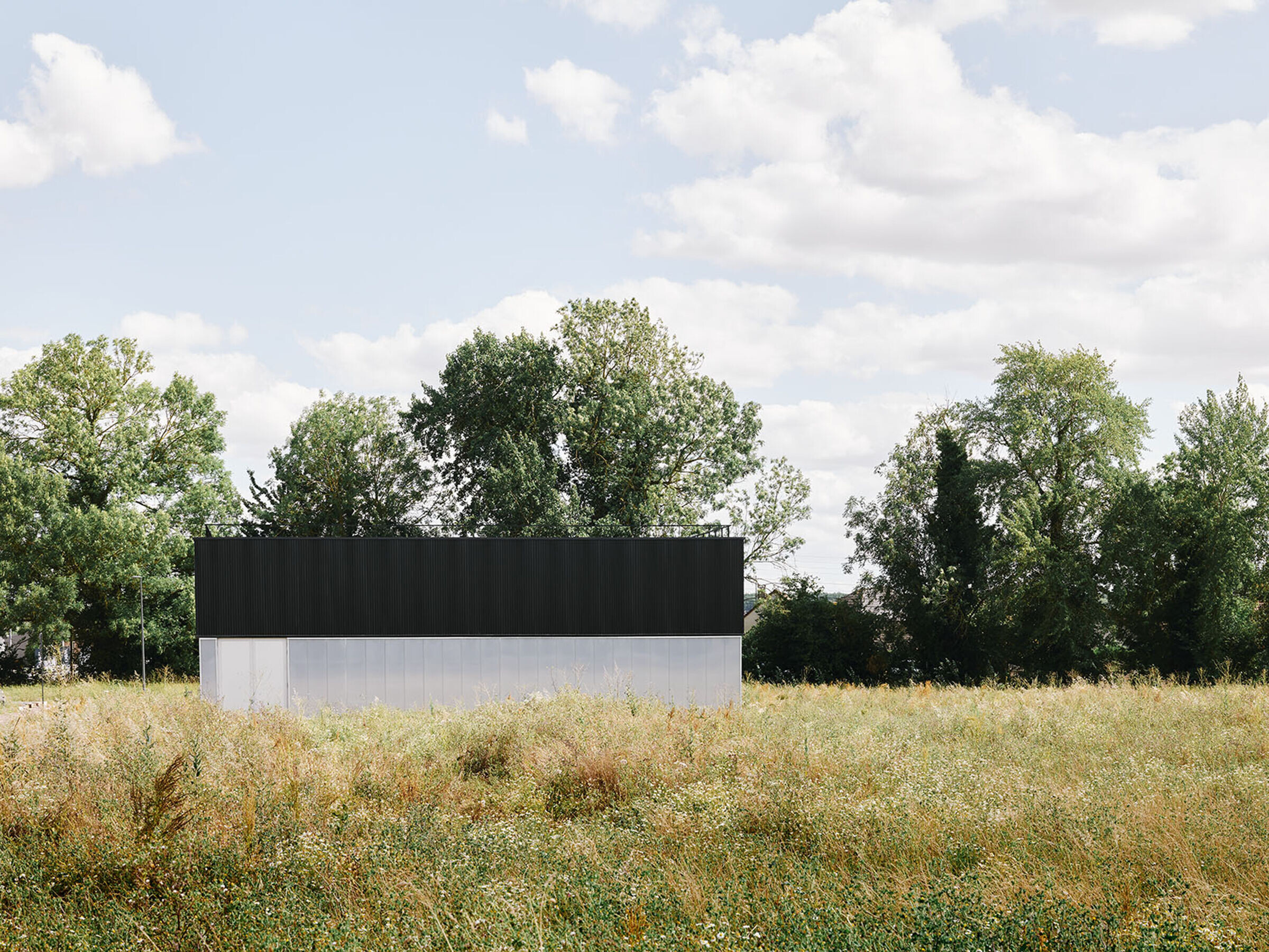


The project “in progression” tries to articulate in built form the question of representation of martial art practices interpreted as a process moving towards a more advance state, in other words a state of permanent ”progression”. With this in mind, the massing strategy takes into consideration the border condition of the site, between culture and nature, as an opportunity to create a building that resonates and enhances the idea of a space in motion.
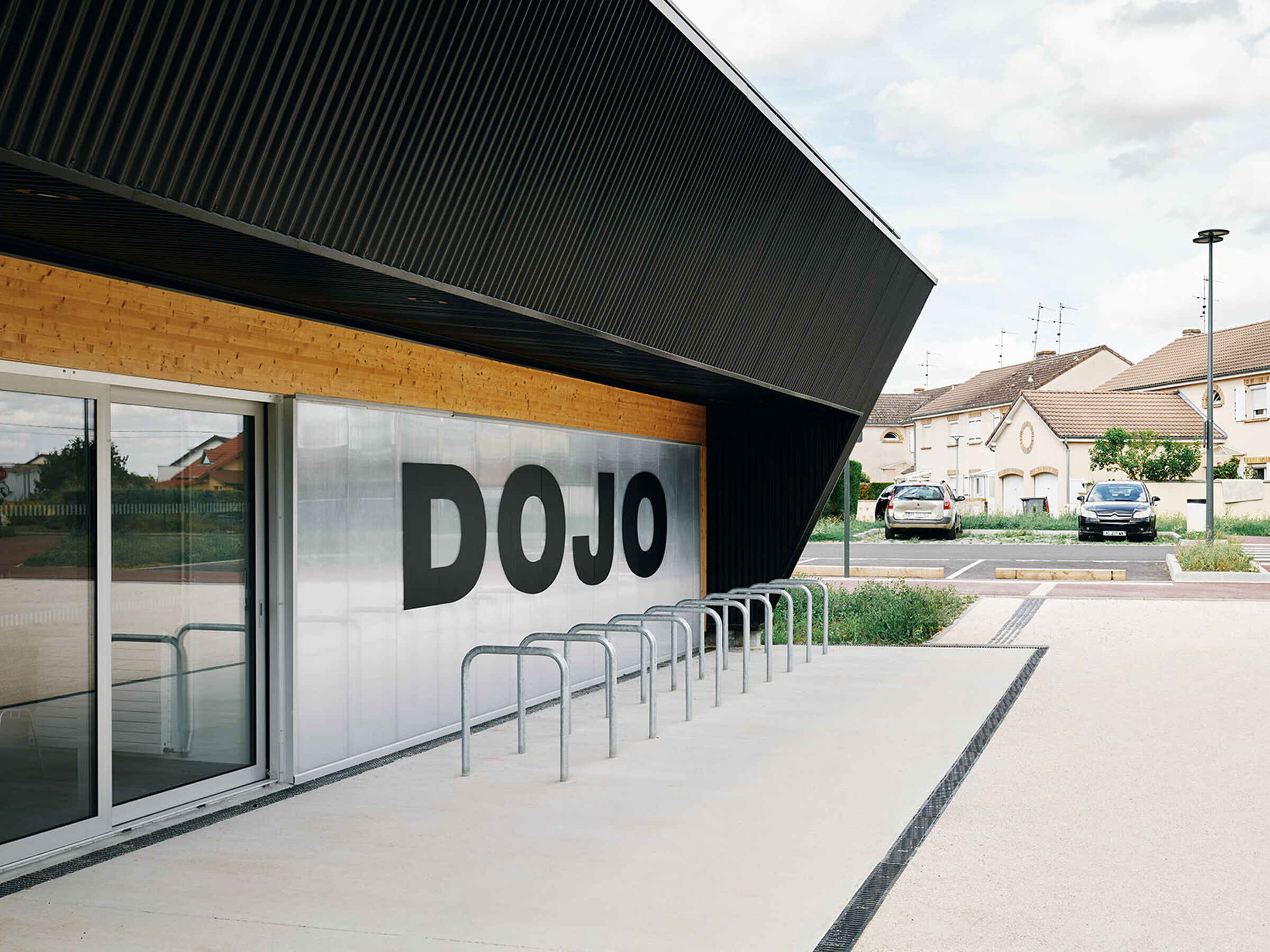

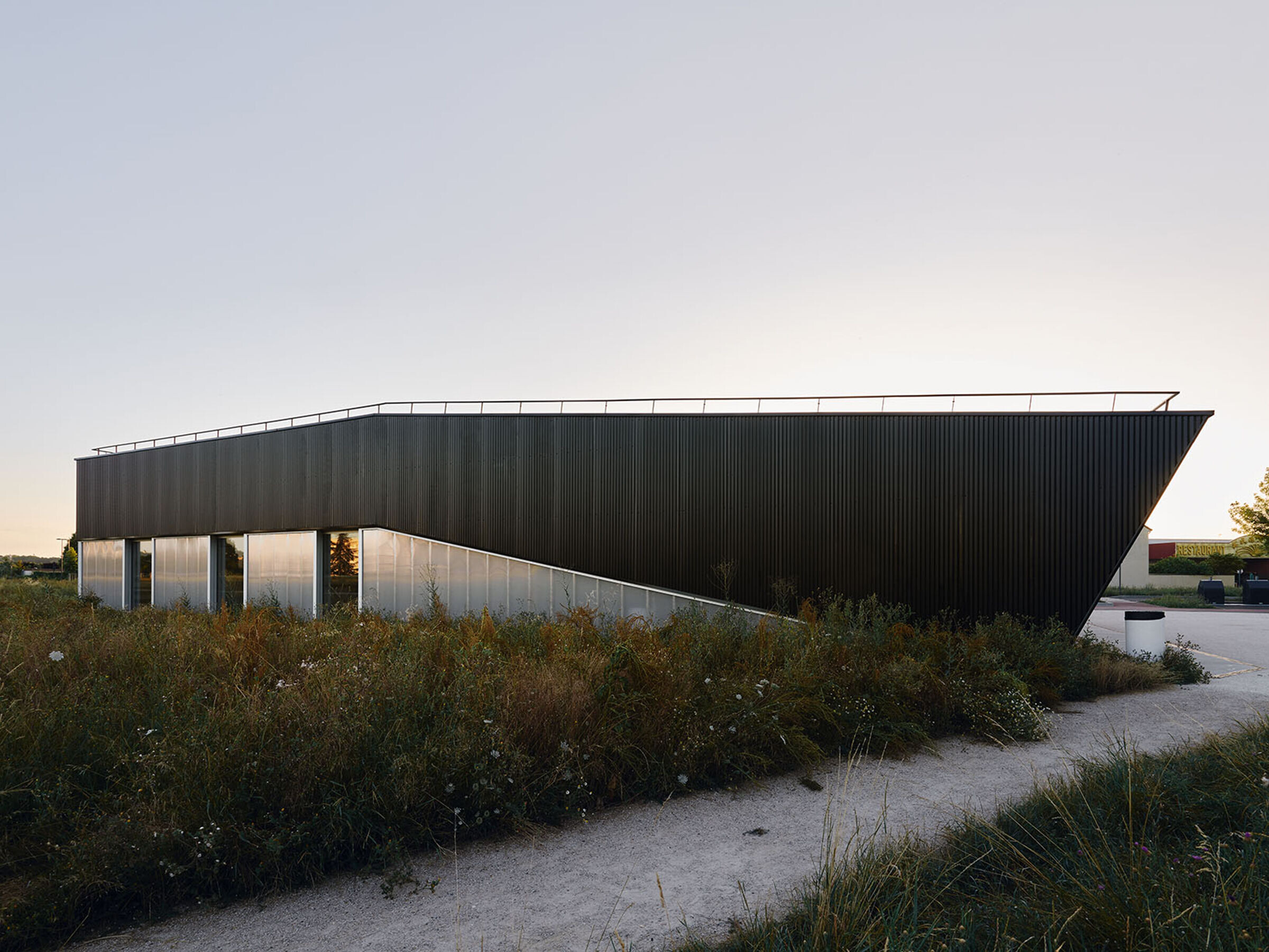
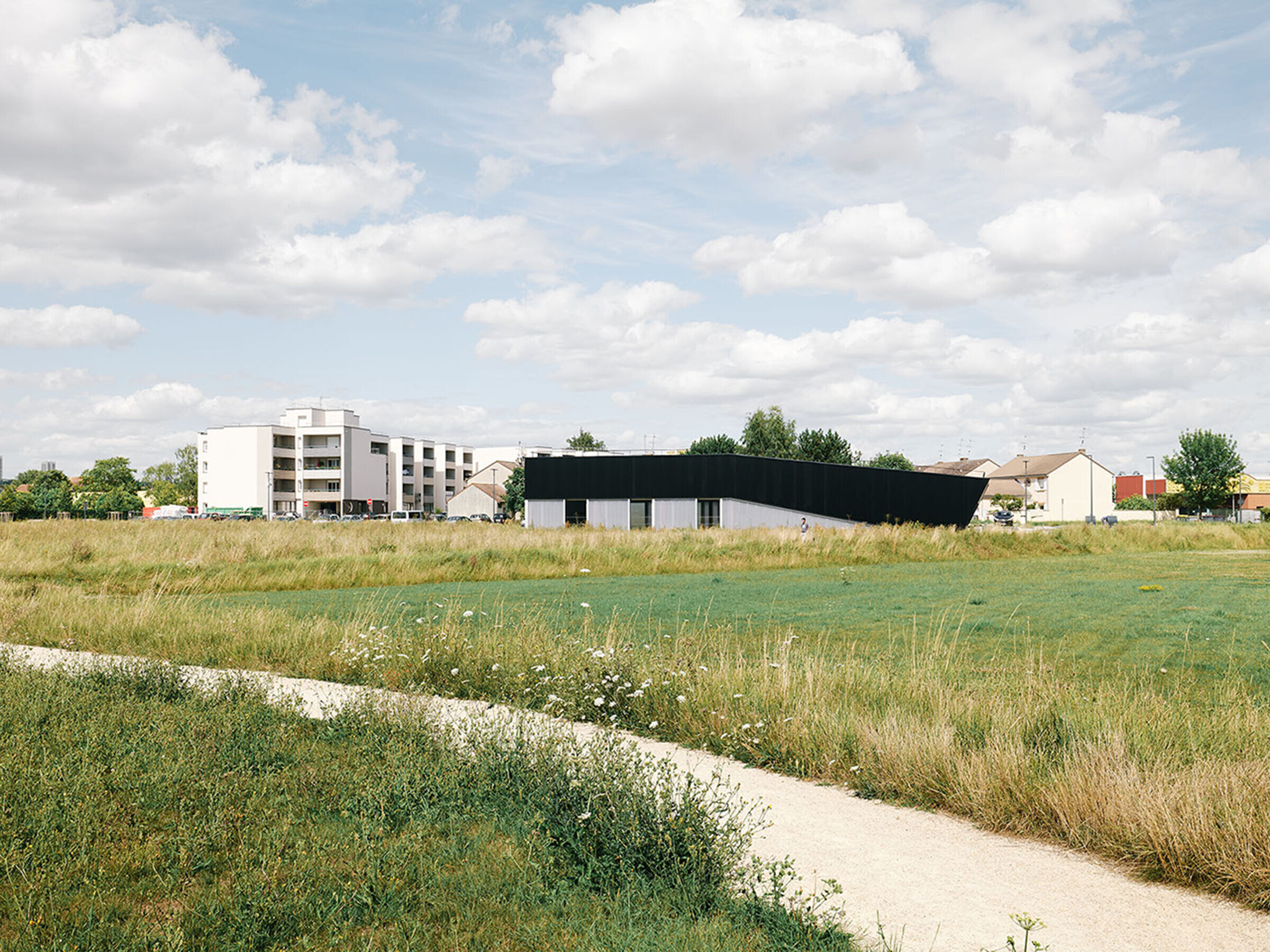
The program required a precise sequence of events: entrance (shoe area) / locker rooms / dojo (bare foot area). This sequence is then deployed on the site from the south square, where the entrance hall is placed, towards the north where the martial art combat area is located. At the center of the building the locker rooms creates a transition zone between rest and action.
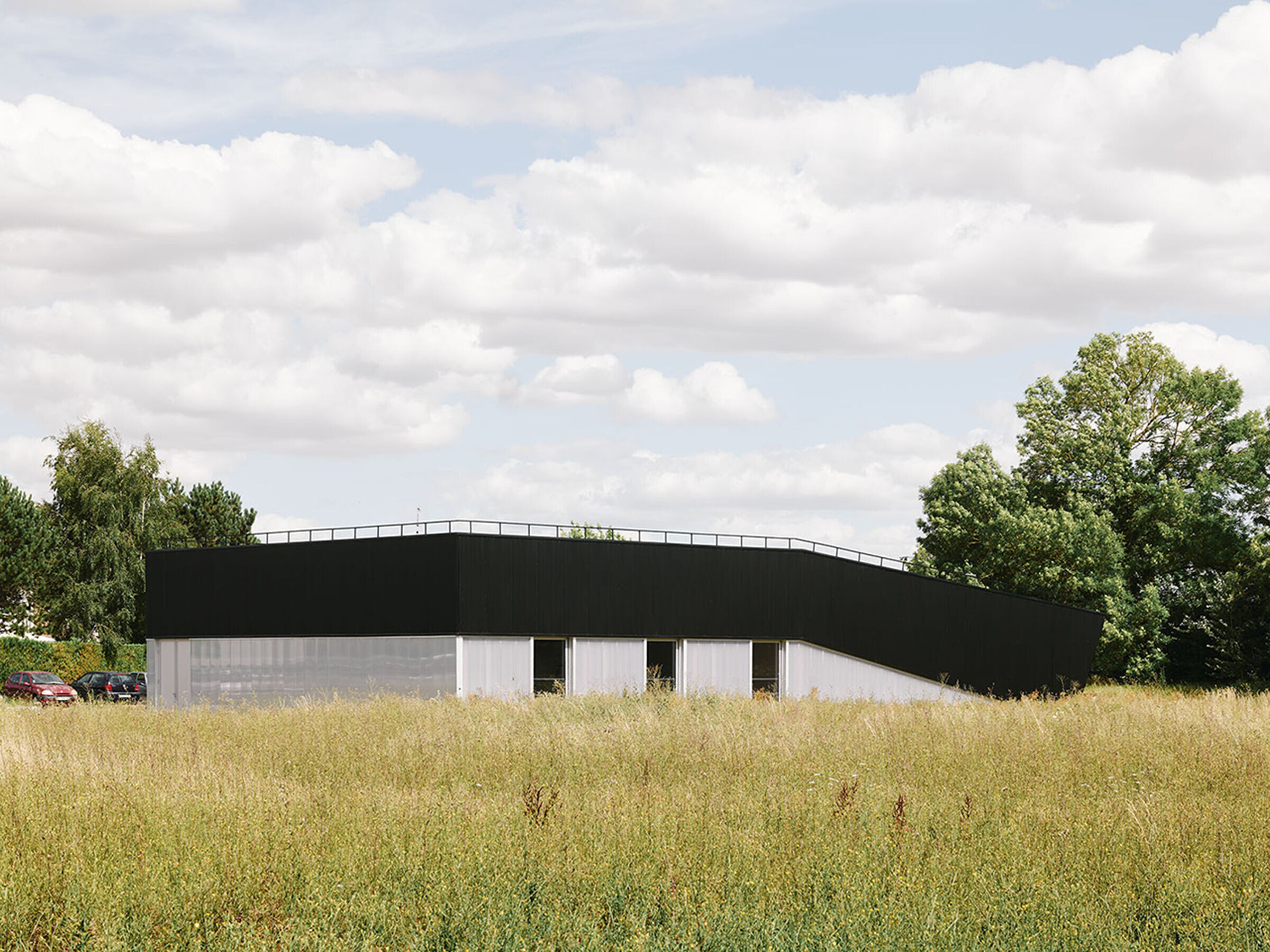
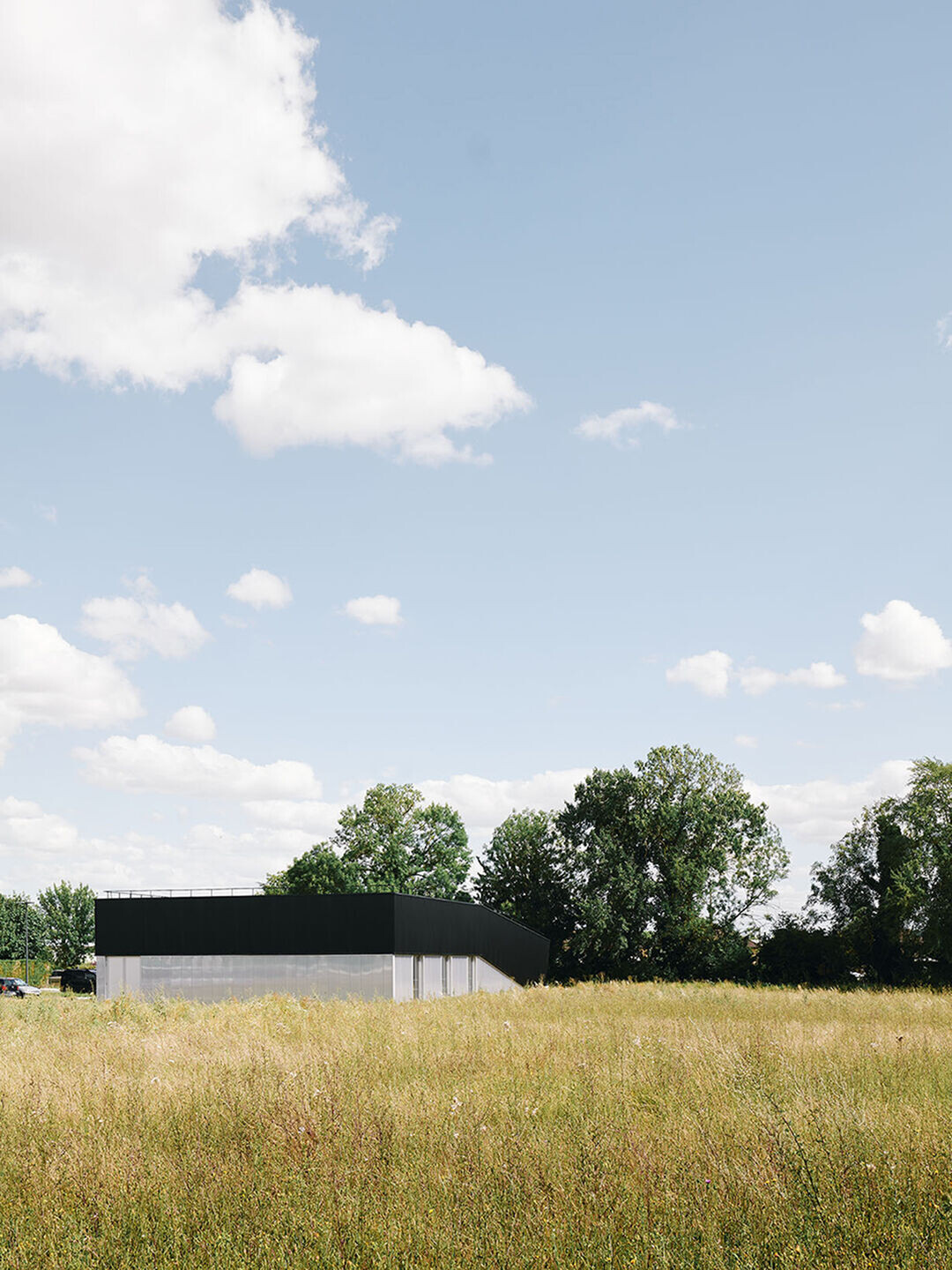
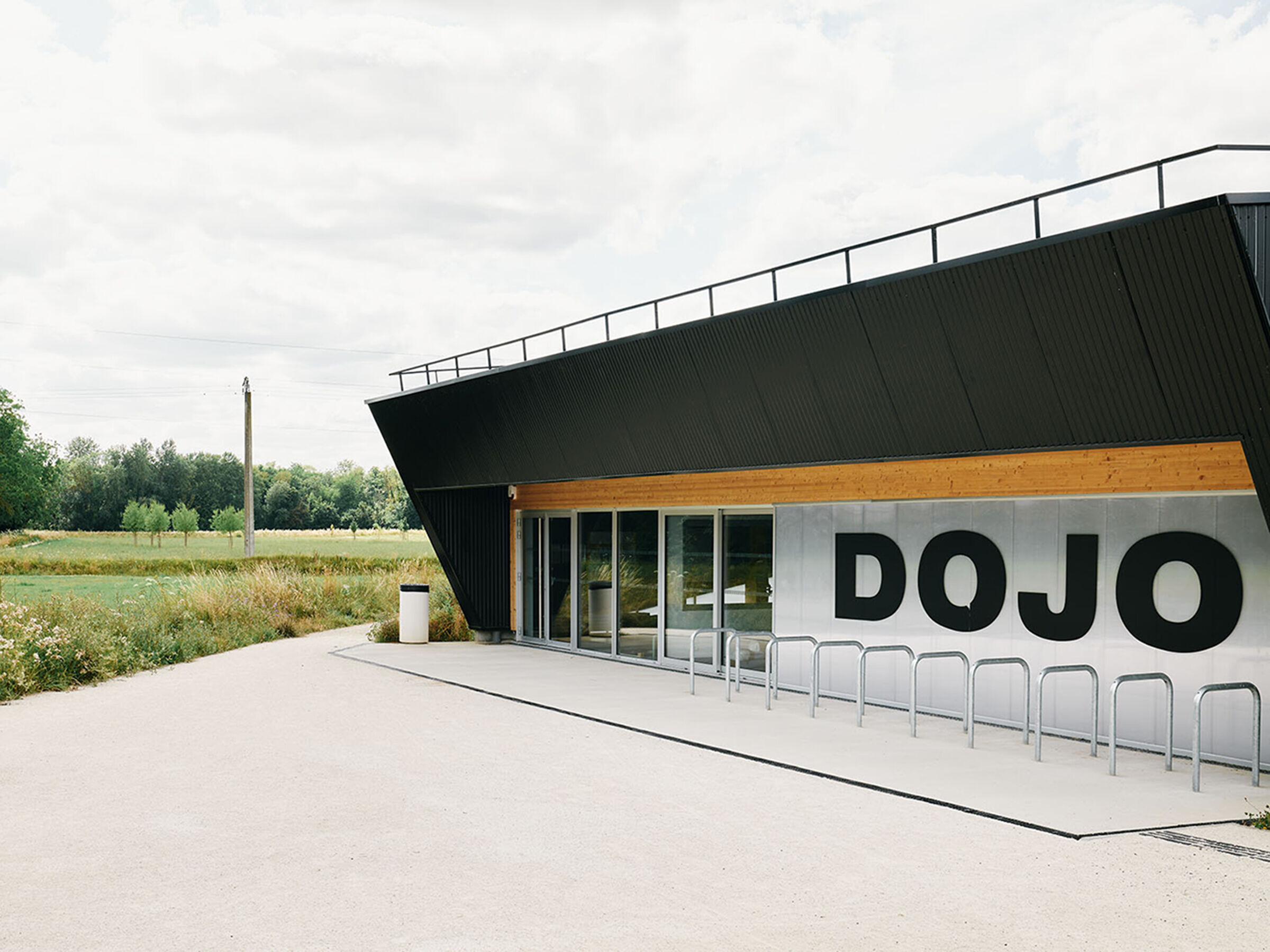
A basic container like form that shelters all the required program is the starting point for a series of manipulations. The container is lifted up the ground to accommodate the martial art combat area with the required floor to ceiling 4m height. The container, at the entrance area, is further deformed towards the square in order to create a sheltered exterior area to invite the public in. The resulting affect is a space “in progression”, from a lower entrance space towards the “big” combat area.
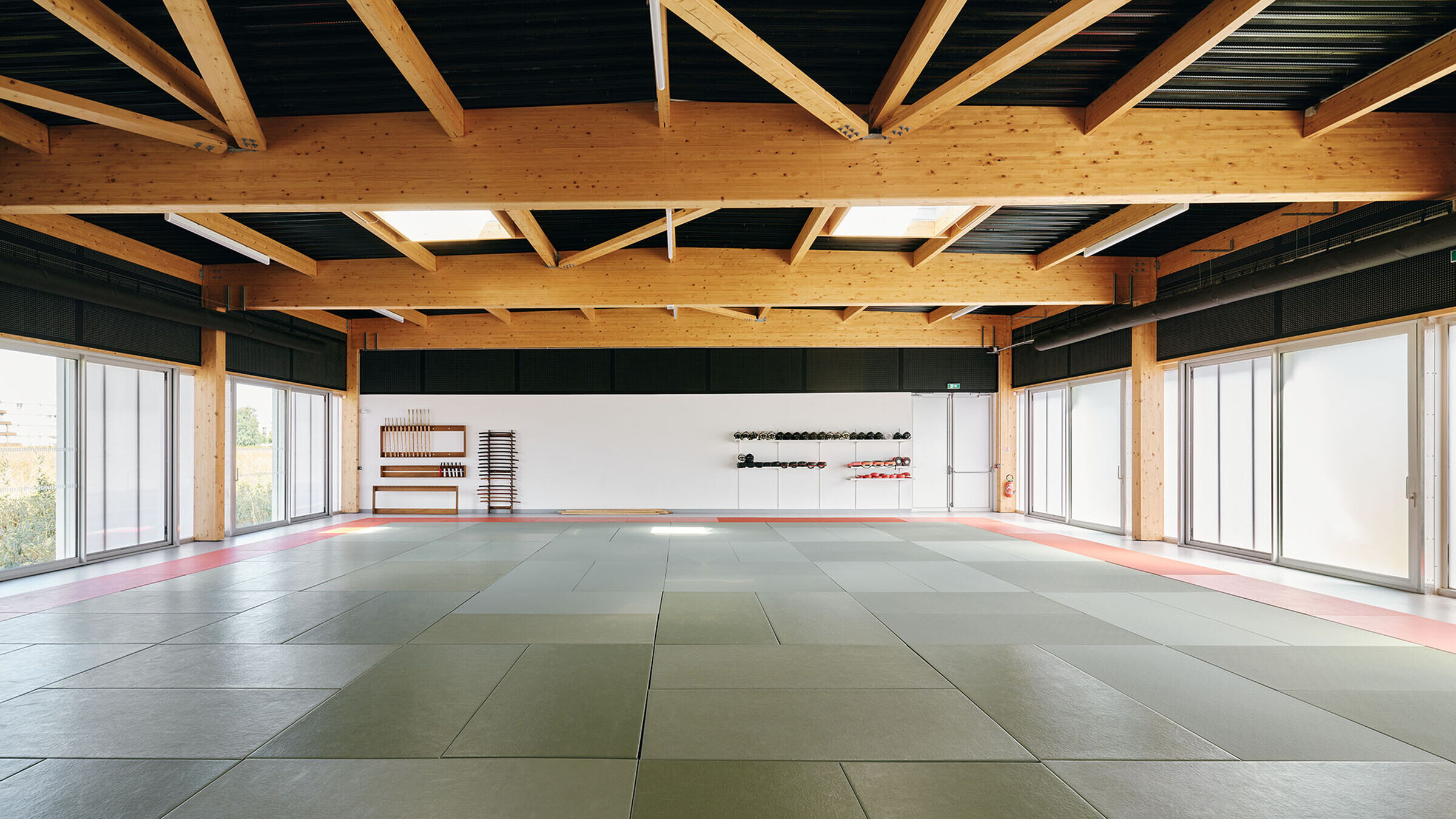

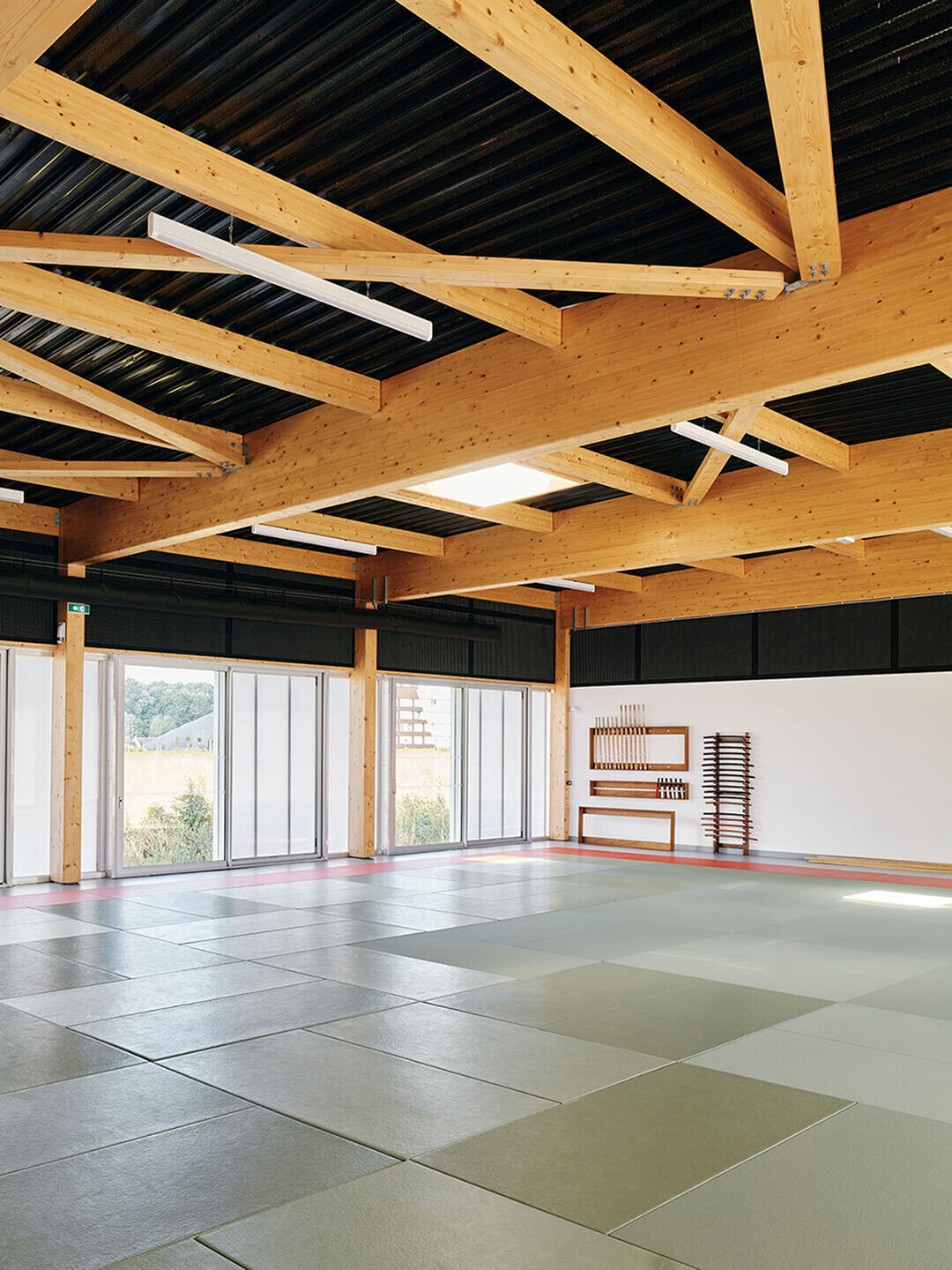

The façades materialization further creates an interplay between mass and void through the implementation of only two materials. On one hand, the “box” strip is clad with a black metal sheet broadening the effect of a deformed box. On the other hand, the other strip uses polycarbonate for its capacity to be opaque or translucent when need it. Furthermore, additional windows punctuate the combat area box, transparent towards the park as to create a visual connection with the landscape, glazed towards the road so preserve a degree of interior intimacy. The same interplay between transparency and opaqueness is deployed towards the entrance square, where entrance the hall is completely open, transparent and permeable, and the other serves as a background for “dojo” symbol and bicycle parking.
