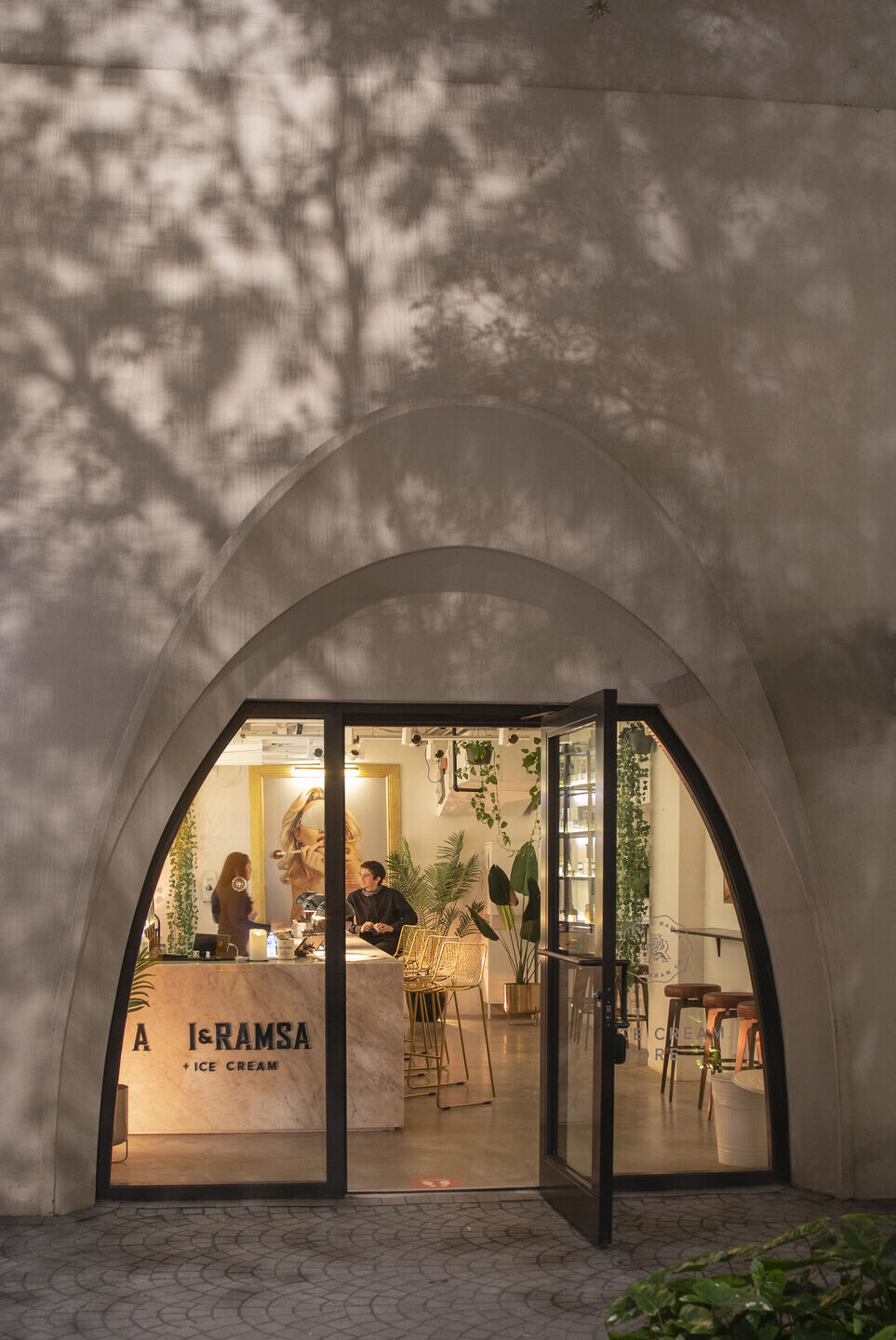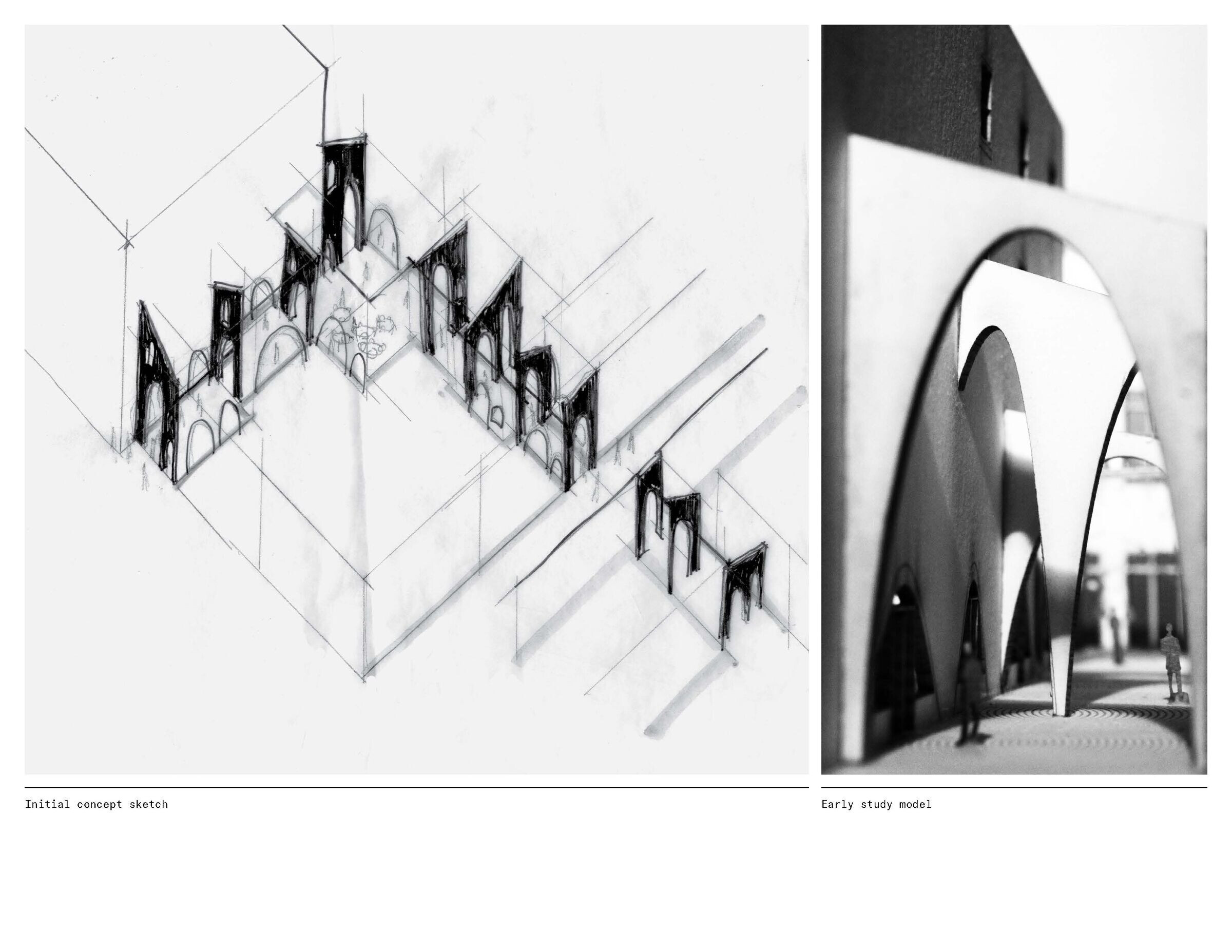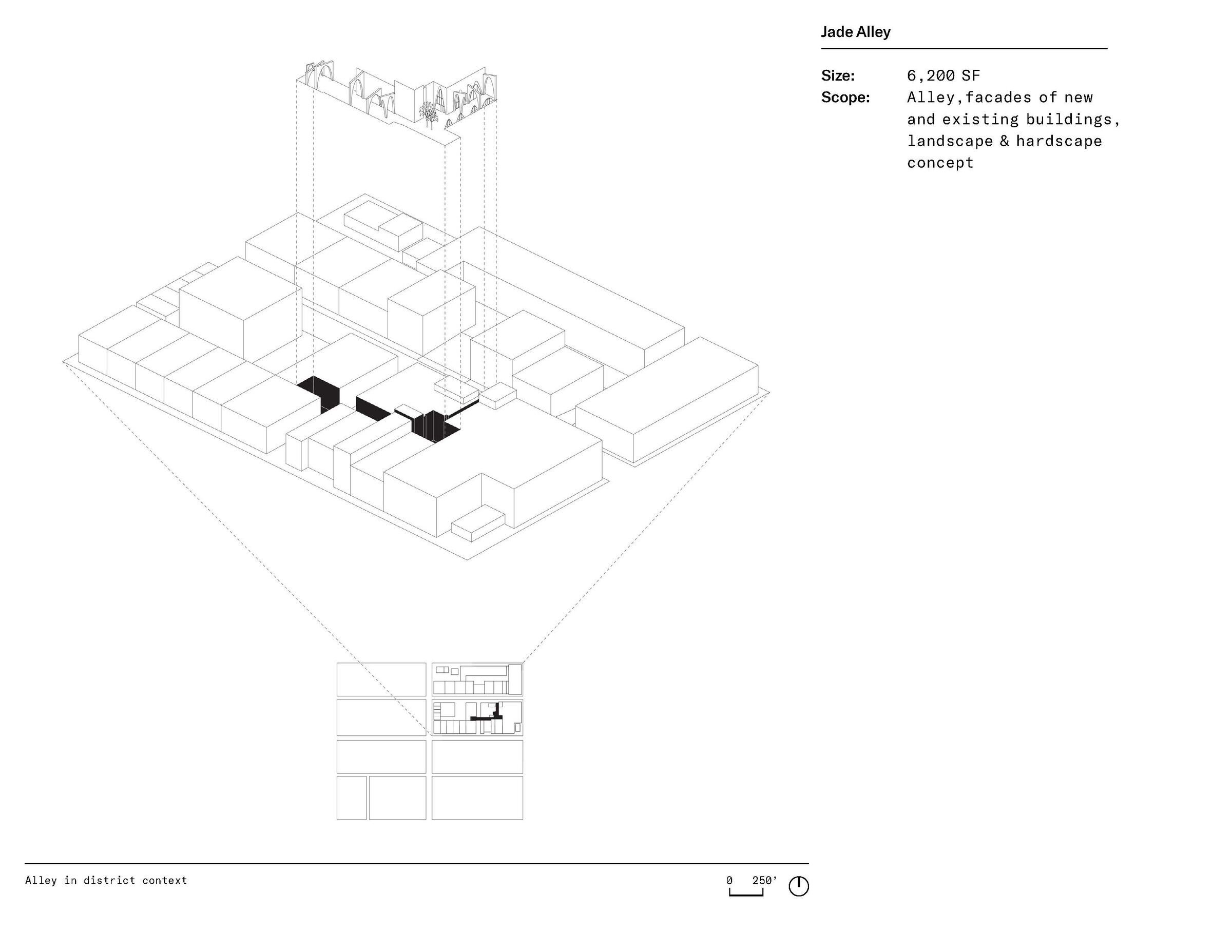Project Statement
This alleyway revitalization project is part of a large-scale master planned redevelopment of a defunct warehouse district north of downtown Miami. Over the last few years, multiple phases of new building and programming through a partnership between a local developer and a larger international entity have created the visionary new Design District. We were asked to conceptualize a vision for an underutilized alley, that would bring a fresh new life for this abandoned space. The scope included the alley itself, facades of new mixed-use buildings fronting the alley, the renovation of trash rooms in an existing building into small tenant spaces for the alley, as well as a paving and landscape concept. With no precedents in the city for an activated alley, there was hesitancy if businesses could survive being tucked off the main street, but this place has quickly become a major destination in the district, with multiple long-term tenants, restaurants, art installations, as well as food trucks, and various other programs all thriving within it.

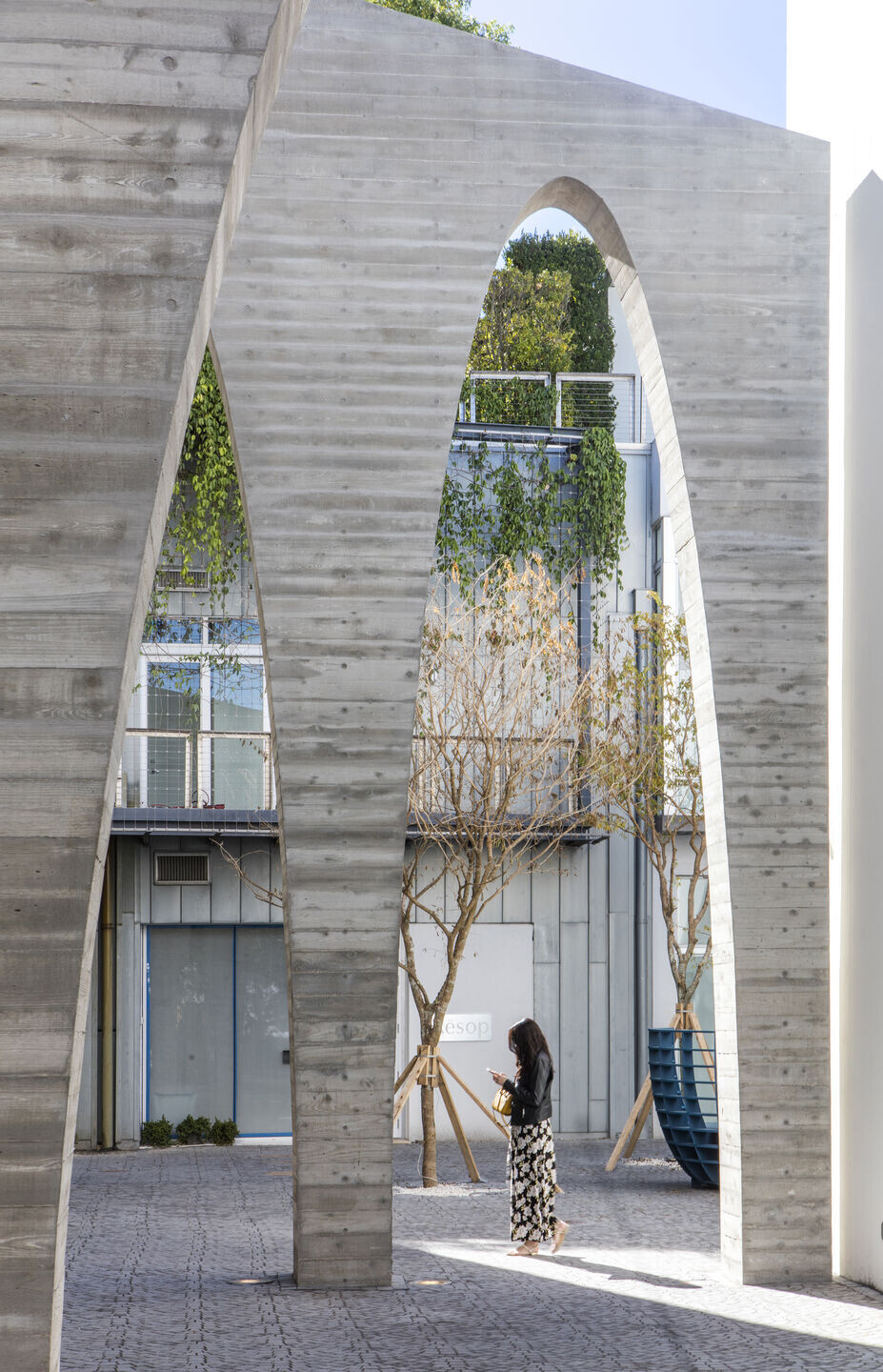

Project Overview
This intervention within a recently revitalized district of Miami elevates an alleyway into an iconic public place. The project is in the Miami Design District, an area north of downtown Miami that was once pineapple farms, then furniture warehouses, and recently has been revitalized into a major destination with a unique mix of art, retail, fashion, dining, design, and architecture. Through a visionary development and planning team, the district has grown in multiple phases adding new buildings and public spaces, while preserving pieces of the existing fabric. This project revitalizes a leftover alley within this unique neighborhood.
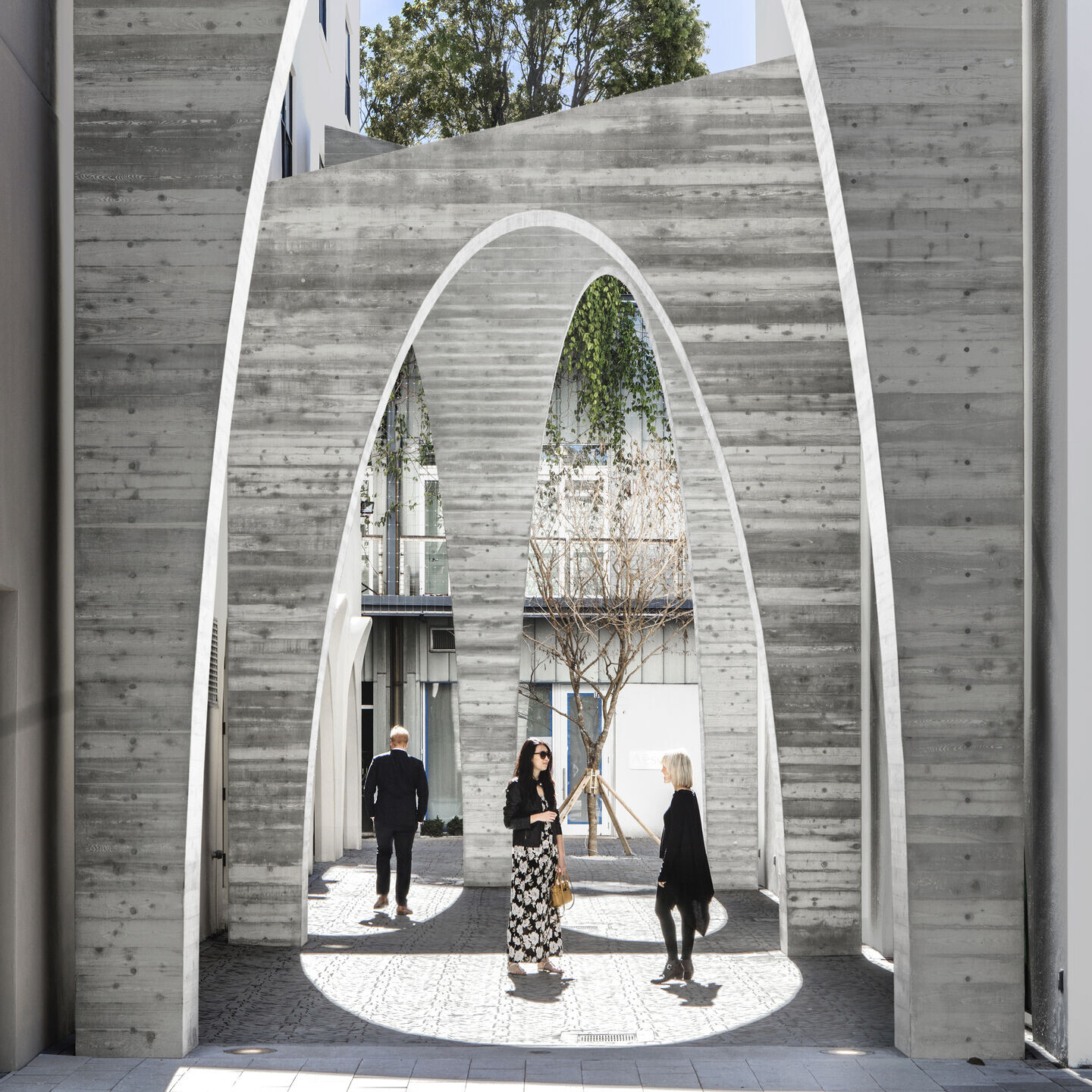
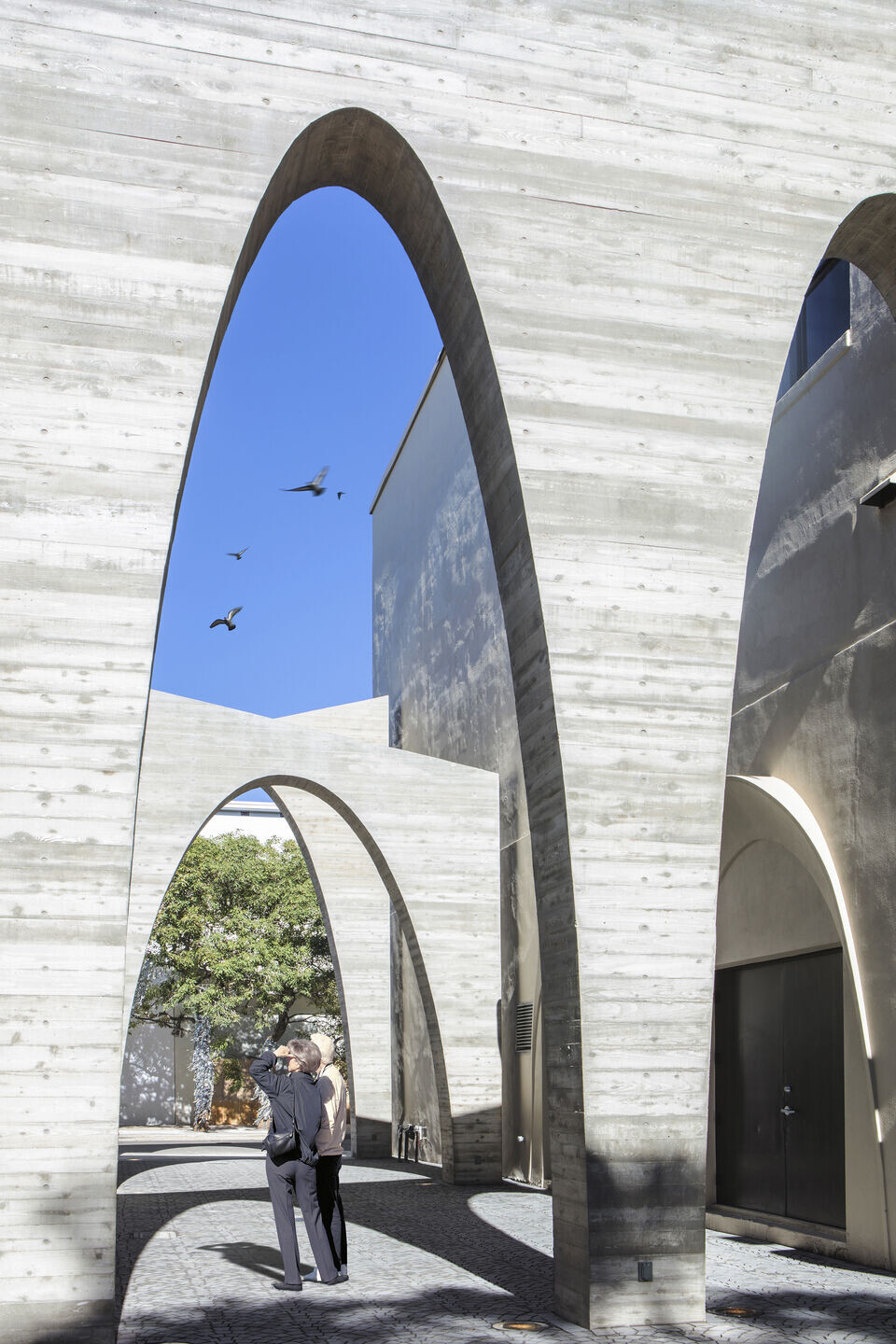
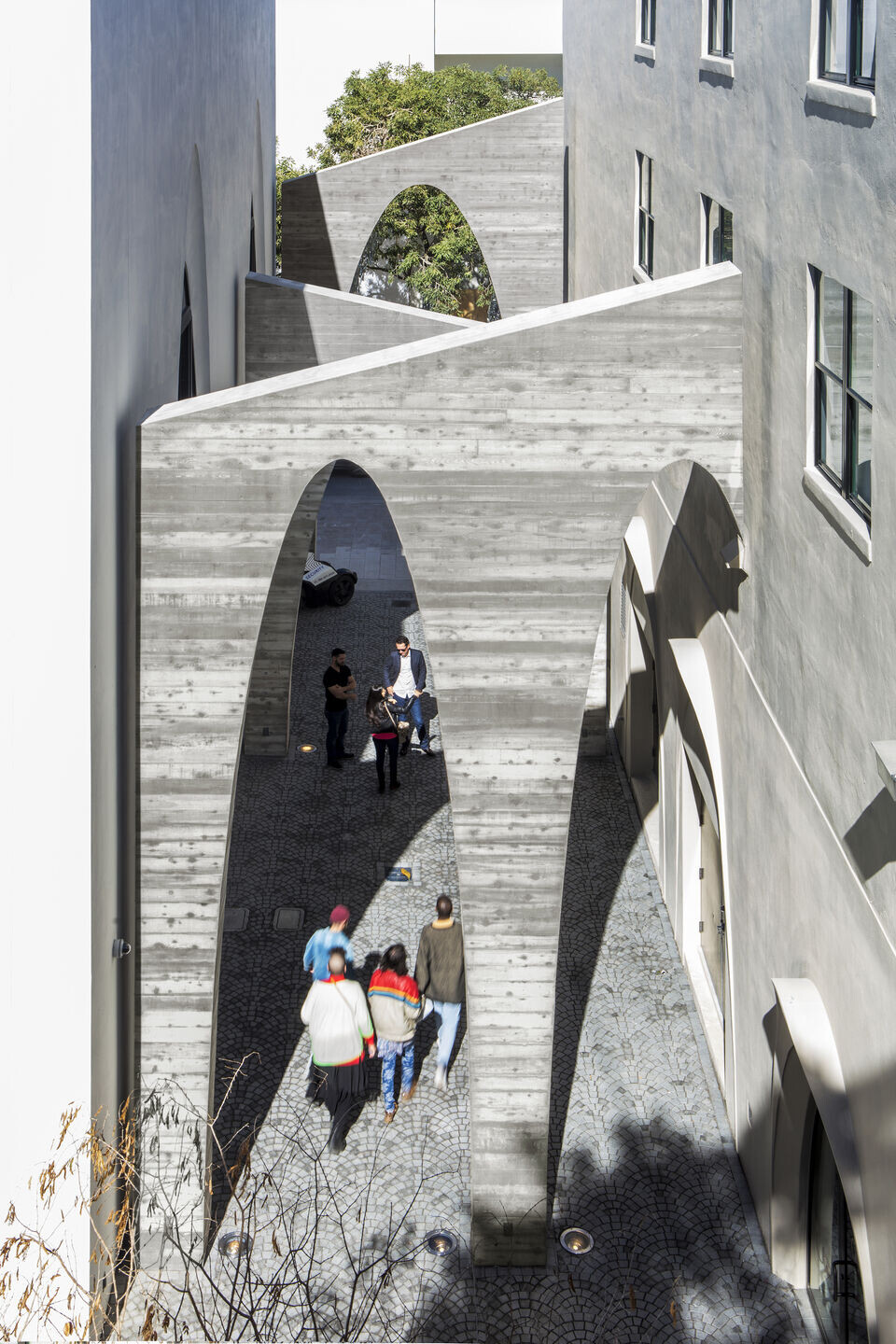
When we began the project, this alley was surrounded by trash rooms, dumpsters, mechanical rooms, transformers, and haphazard parking. The design concept grows out of a ruin-like composition of various sized concrete parabolic arches inserted into the alley, like a miniature viaduct that becomes a new urban structure unifying the future and past - bringing new form, scale, rhythm, and order to the space. Cast in rough sawn board forms, the project seeks to draw from and preserve the rough and informal atmosphere of the original alleyway. The parabolic arch geometry was applied in various ways to new storefronts along the alley and scaled down to transform trash and mechanical rooms of the existing Moore building into small retail and dining spaces to be leased by local businesses. Flowering trees and lush regional plantings throughout create a comfortable microclimate where people find relief from the Miami heat.
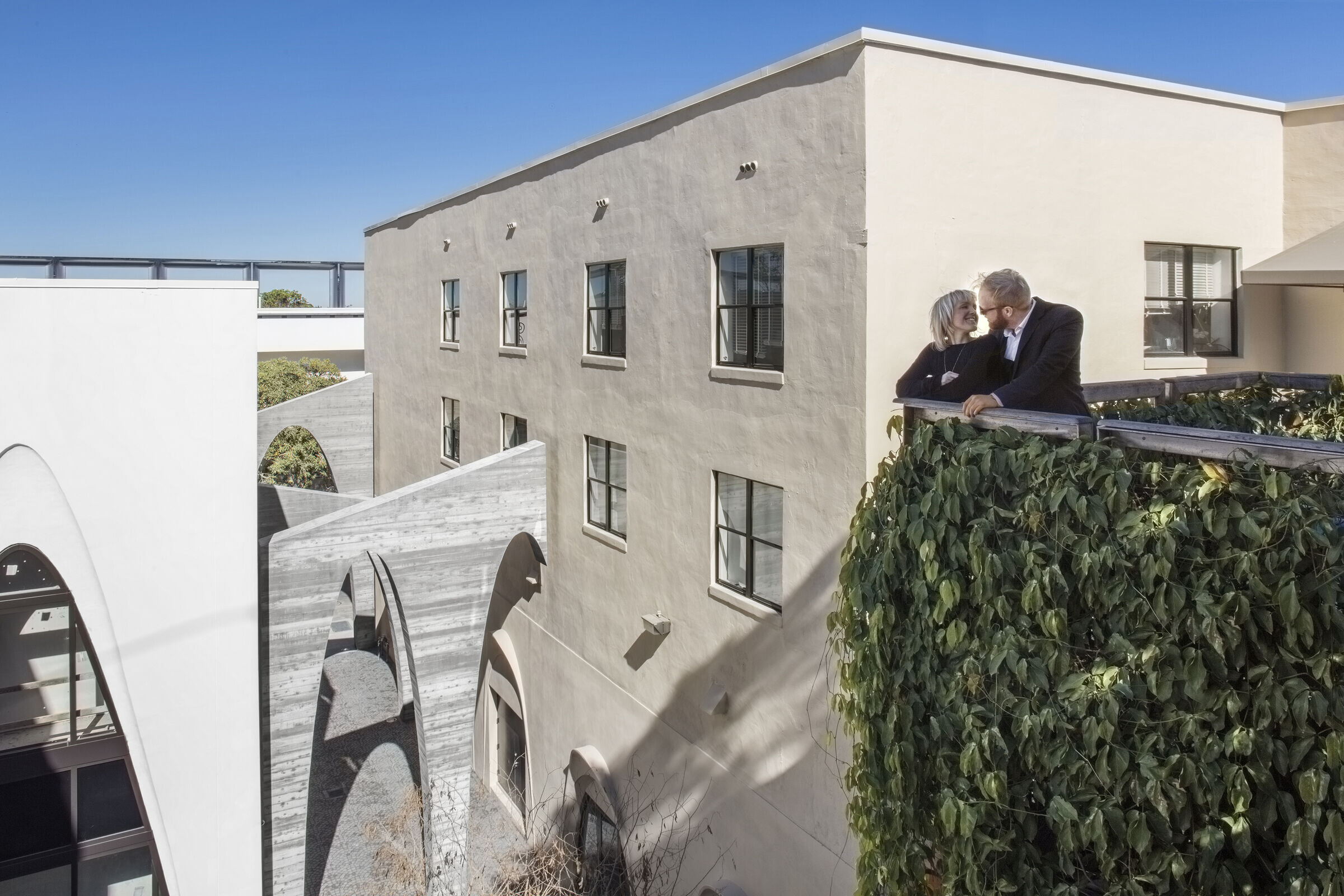
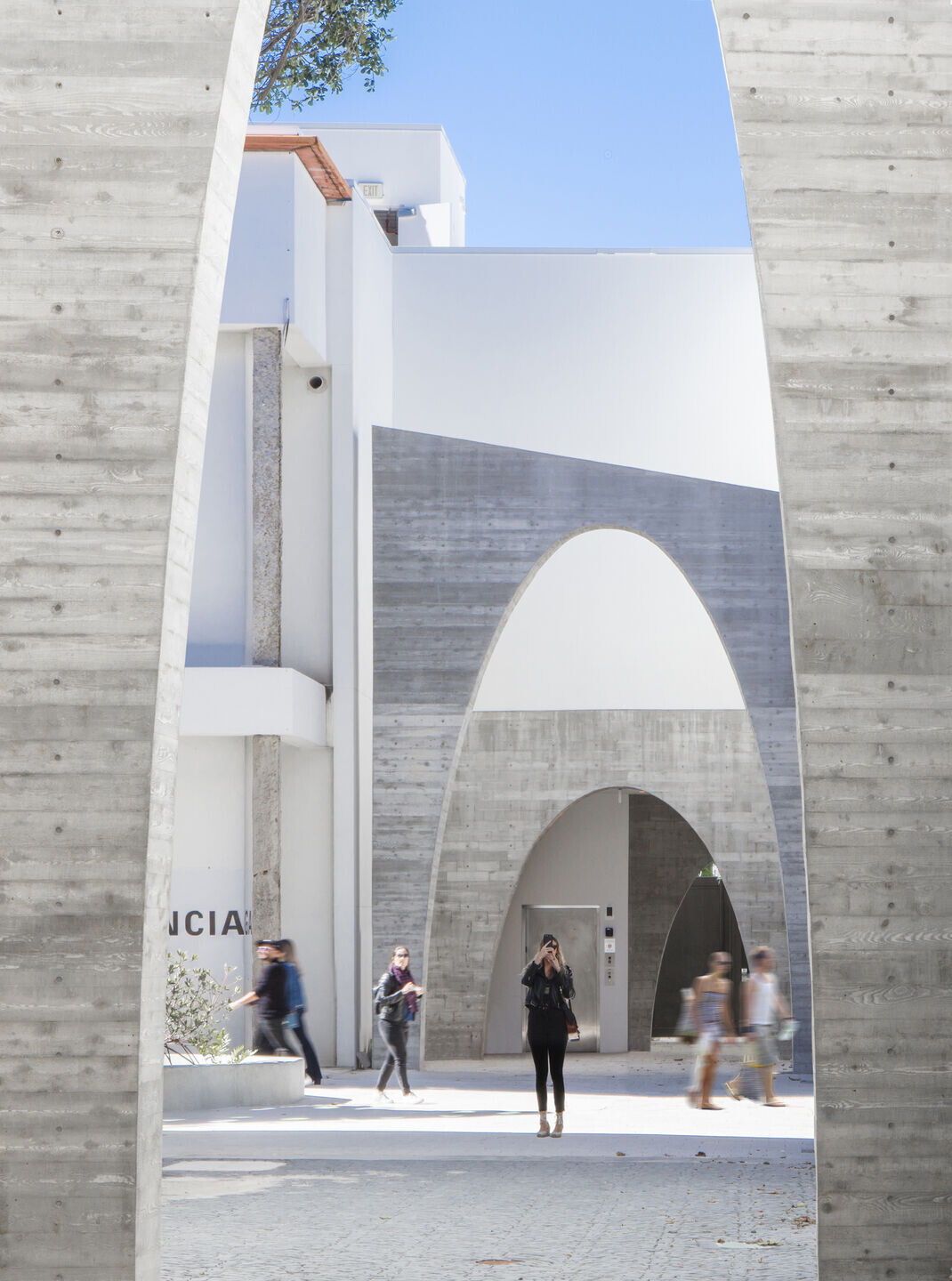
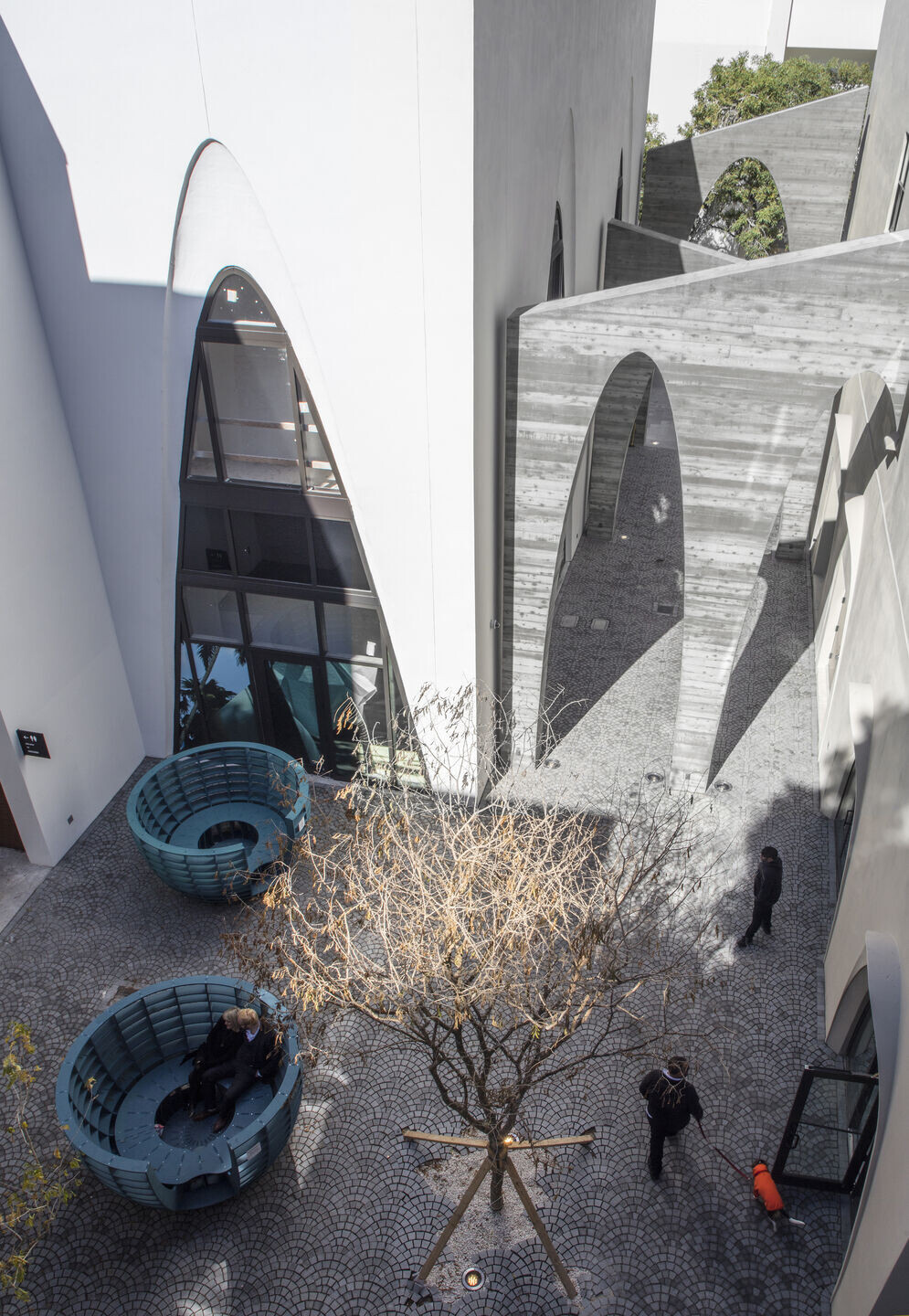
As the neighborhood develops, the alley catalyzes new forms of gathering and community expression. Jade alley is the only space in the district that allows smaller locally owned businesses the opportunity to have affordable rents in an otherwise international luxury brand dominated streetscape. In addition to regional and global visitors, Jade Alley also serves as the favorite spot for local workers to take their breaks, as well as students from the local design and fashion magnet high school to enjoy time between classes. An evolving series of murals and art installations by local and global artists such as Virgil Abloh, along with free activities including art walks, family craft days, maker markets, group yoga, and musical performances have cemented this space into Miami’s cultural scene, and it has only continued to thrive during the pandemic.

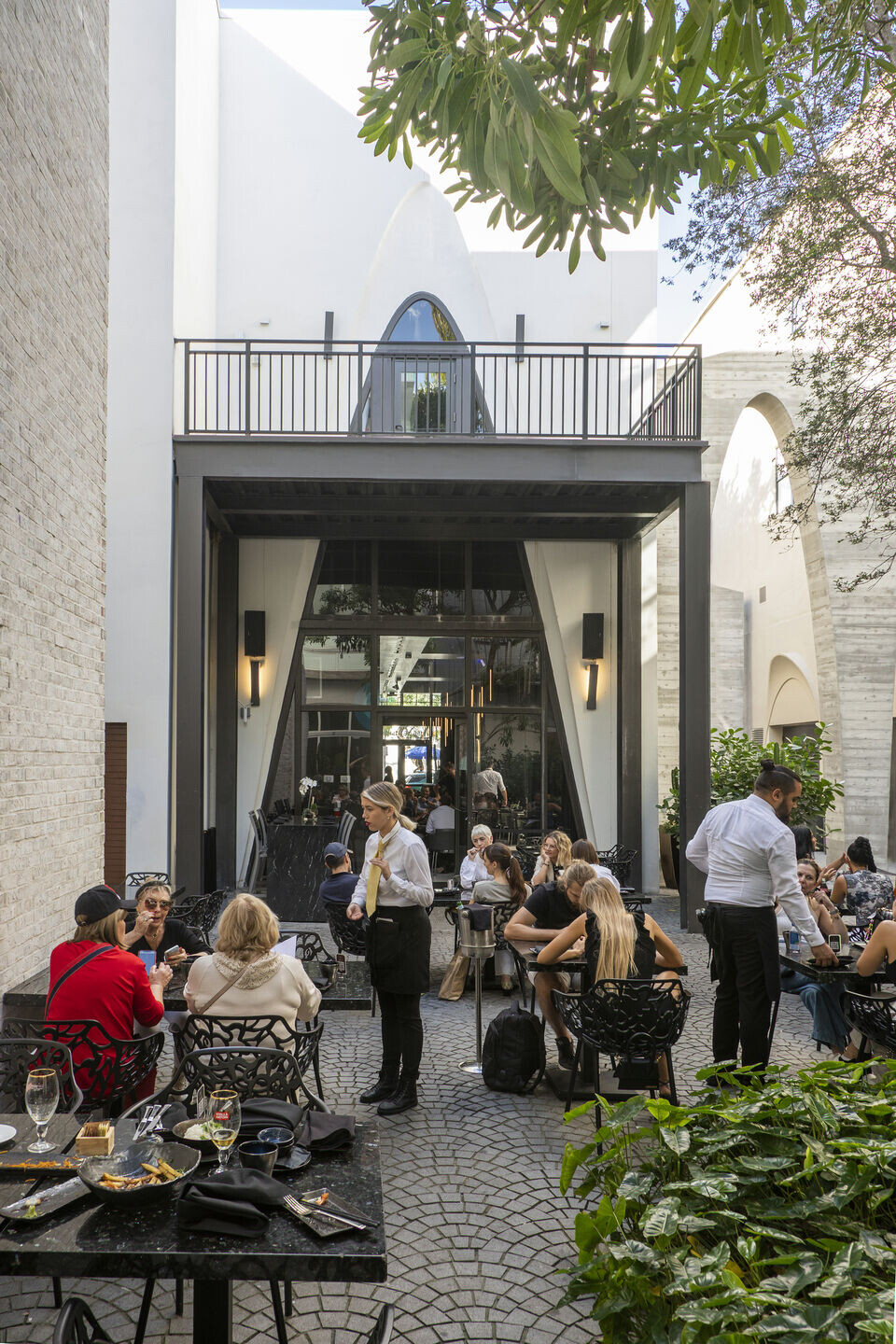
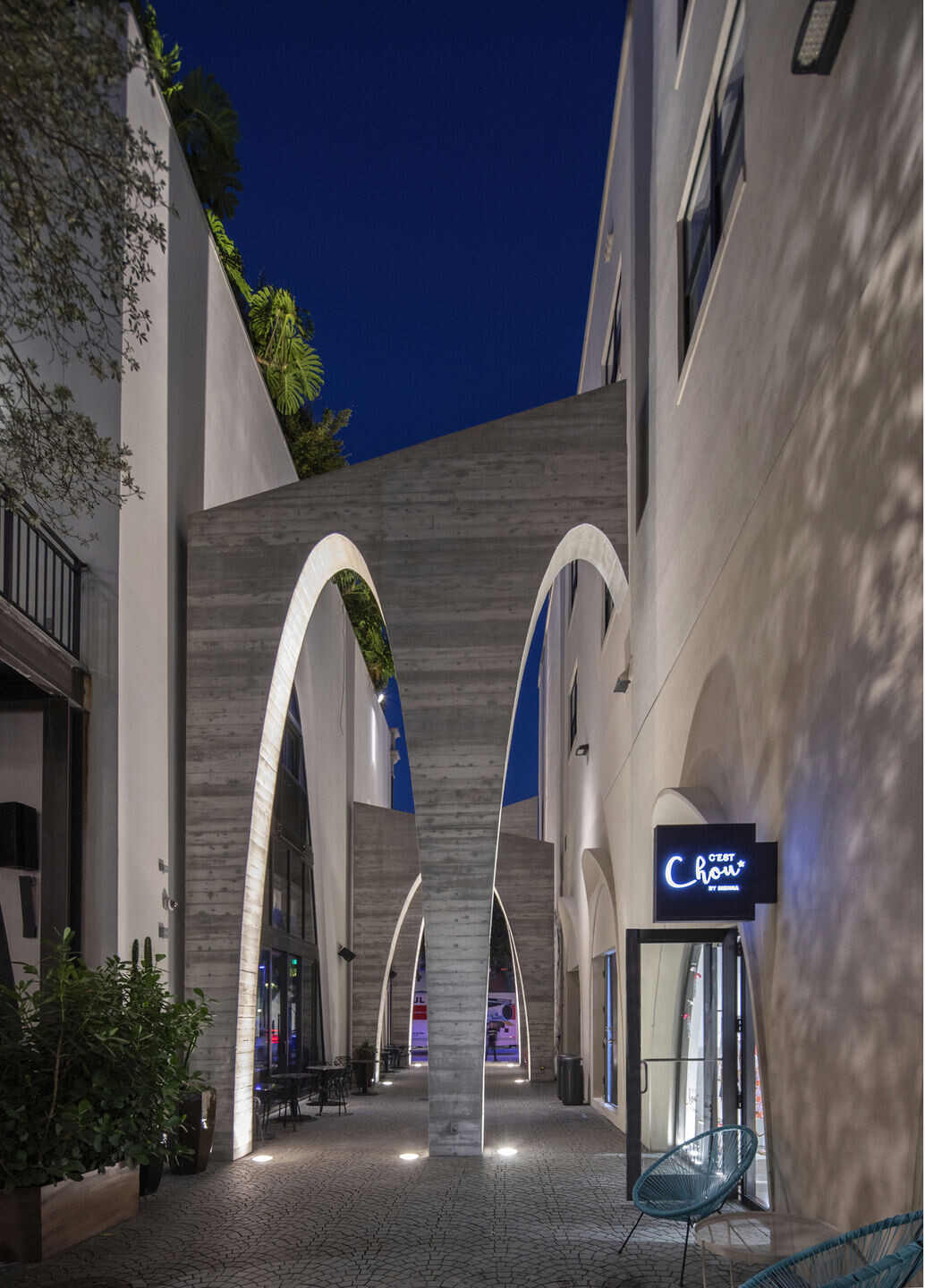
Project History
Following a local AIA-funded research grant, the designers published a book of alleyway research several years ago to showcase travel and lessons learned from alleys around the world. The developers for the Design District found this book online and contacted the design team and had them visit and meet with the master planning team to see if any ideas might arise for this alley that they hoped to preserve and breathe new life into. On this first trip to Miami, the concept for Jade Alley was sketched out the second day after walking around and taking in the surrounding neighborhoods and architecture. A few years later, following extensive excavation and mediation of multiple historic utilities found under the site, construction on the new alley started. Multiple adjustments took place during construction that are a reality of an urban space upgrade – emergency vehicle access requirements pushed various arches further in towards the courtyard, newly signed tenants asked for multiple arches to be removed worrying about blocked storefronts and structural codes necessitated vertically cantilevering the arches from grade beams and leaving an 8” gap at existing and new surrounding buildings to ensure they could coexist in severe weather. Eventually the alley finished, pop up leases were signed for the smaller retail spaces, and a couple years later, larger retail and restaurant tenants opened onto the alley as well. By this time, concerns about visibility had waned, and now all businesses in the alley have signed multiple year leases due to the success and vibrancy that only continues to grow with each year in this revitalized alley space. This alley has become one of the most visited, photographed, and instagrammed spaces in the Design District, and is recognized throughout Miami. It continues to host events, installations, tours, and many community activities. It has been the backdrop for fashion shows, engagement photos, music videos, art installations including a permanent Virgil Abloh sculpture, and numerous other public art programs. It serves as a model for the successful revitalization of a leftover alley space into a significant new form of public space.
