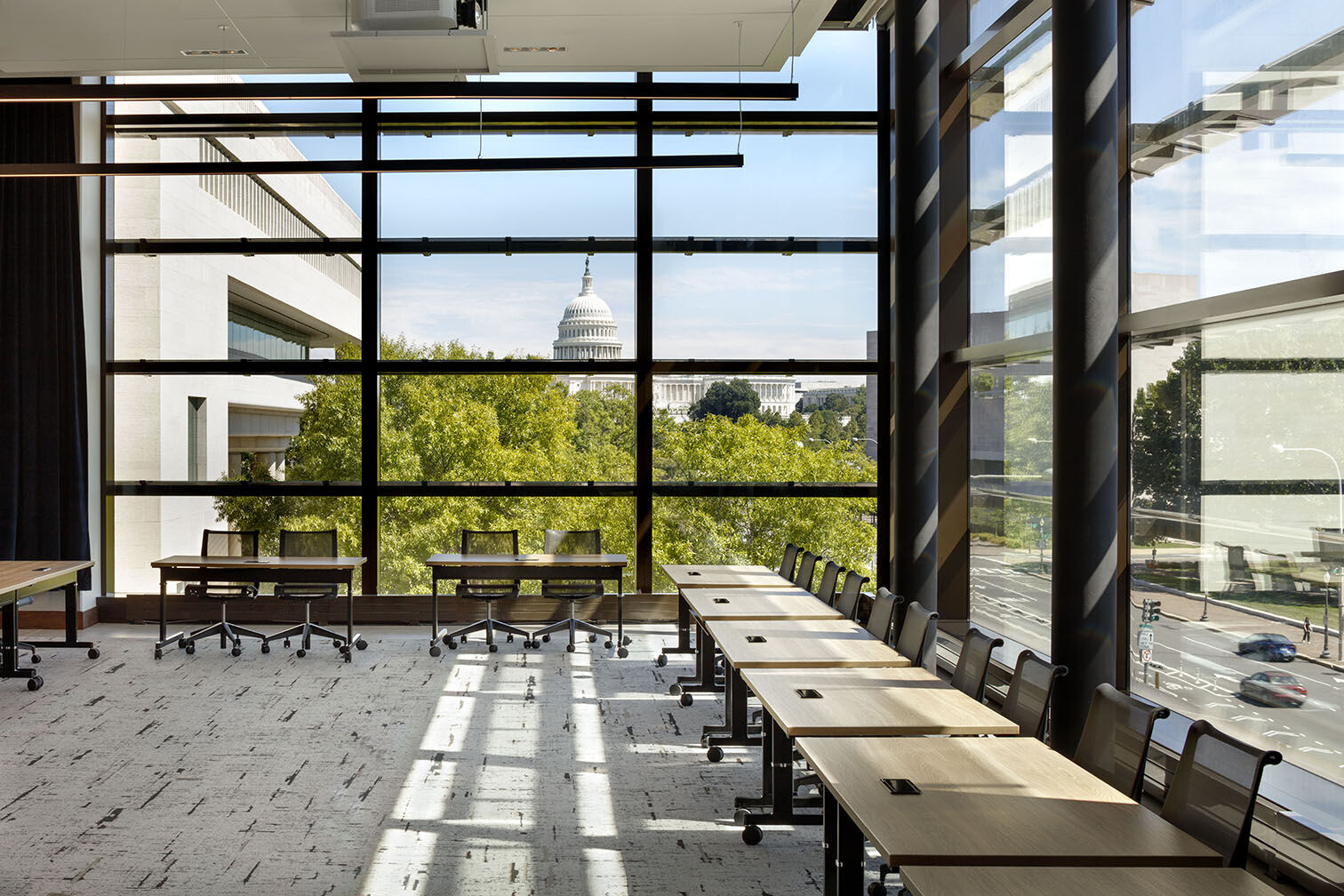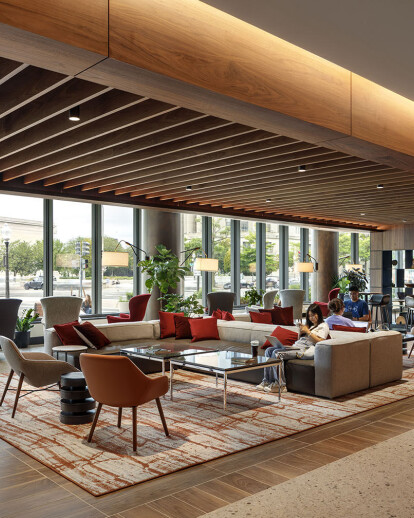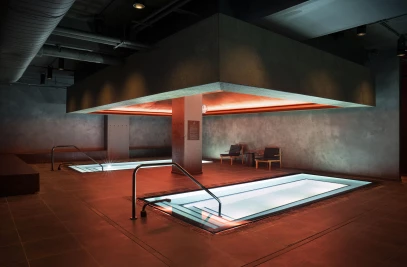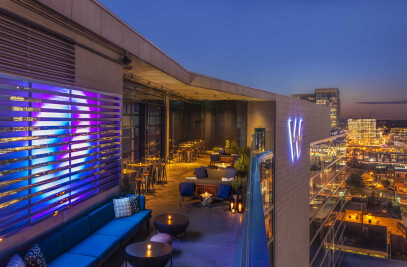The Johns Hopkins University Bloomberg Center is a state-of-the art facility for new research, education, and public engagement that creates a stronger presence in D.C. for all of Johns Hopkins University’s academic departments. The Center’s design, achieved in collaboration by Rockwell Group (Interior Architect), Ennead Architects (Design Architect) and SmithGroup (Architect of Record), breaks down the barriers between academic disciplines and creates a true commons for communication and collaboration.
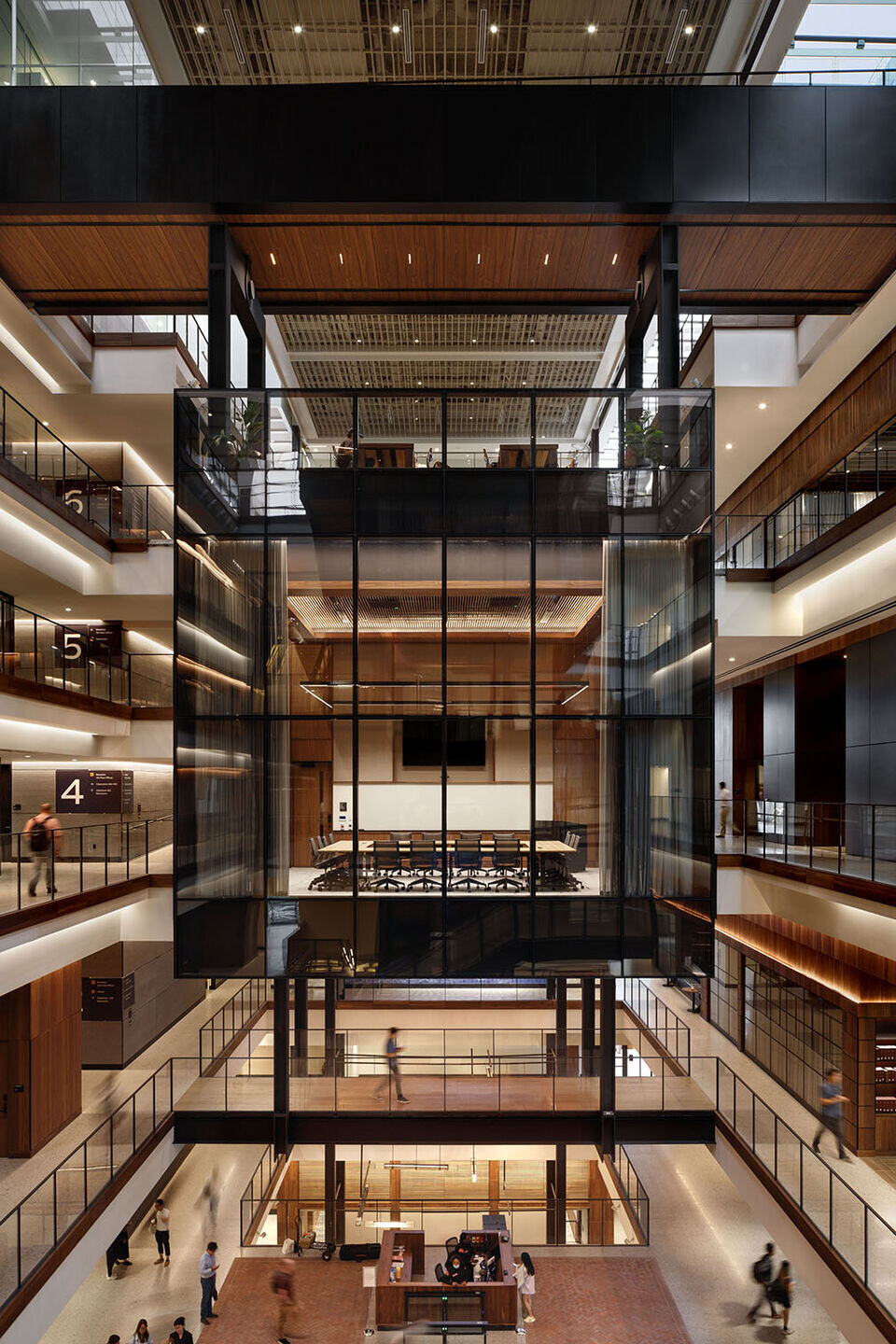
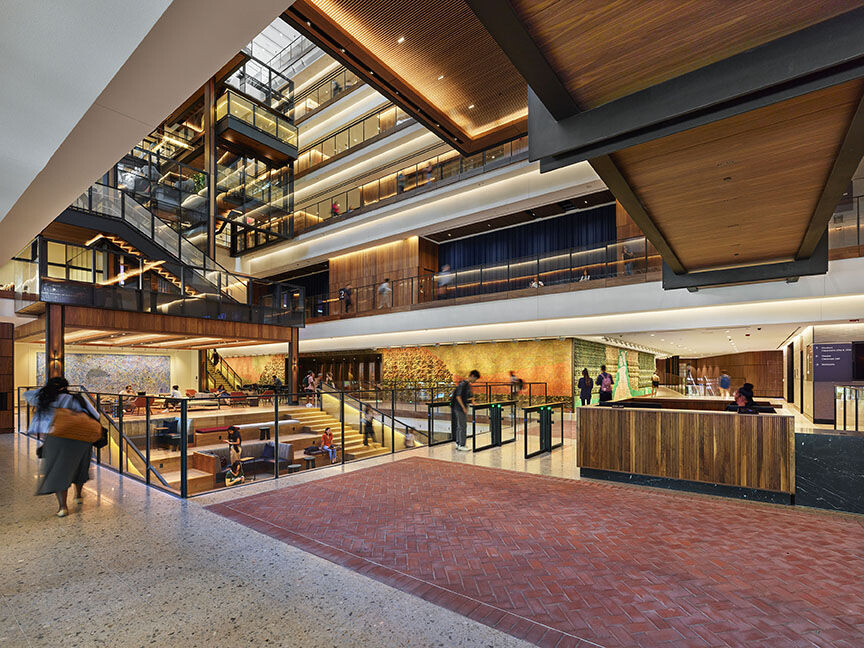
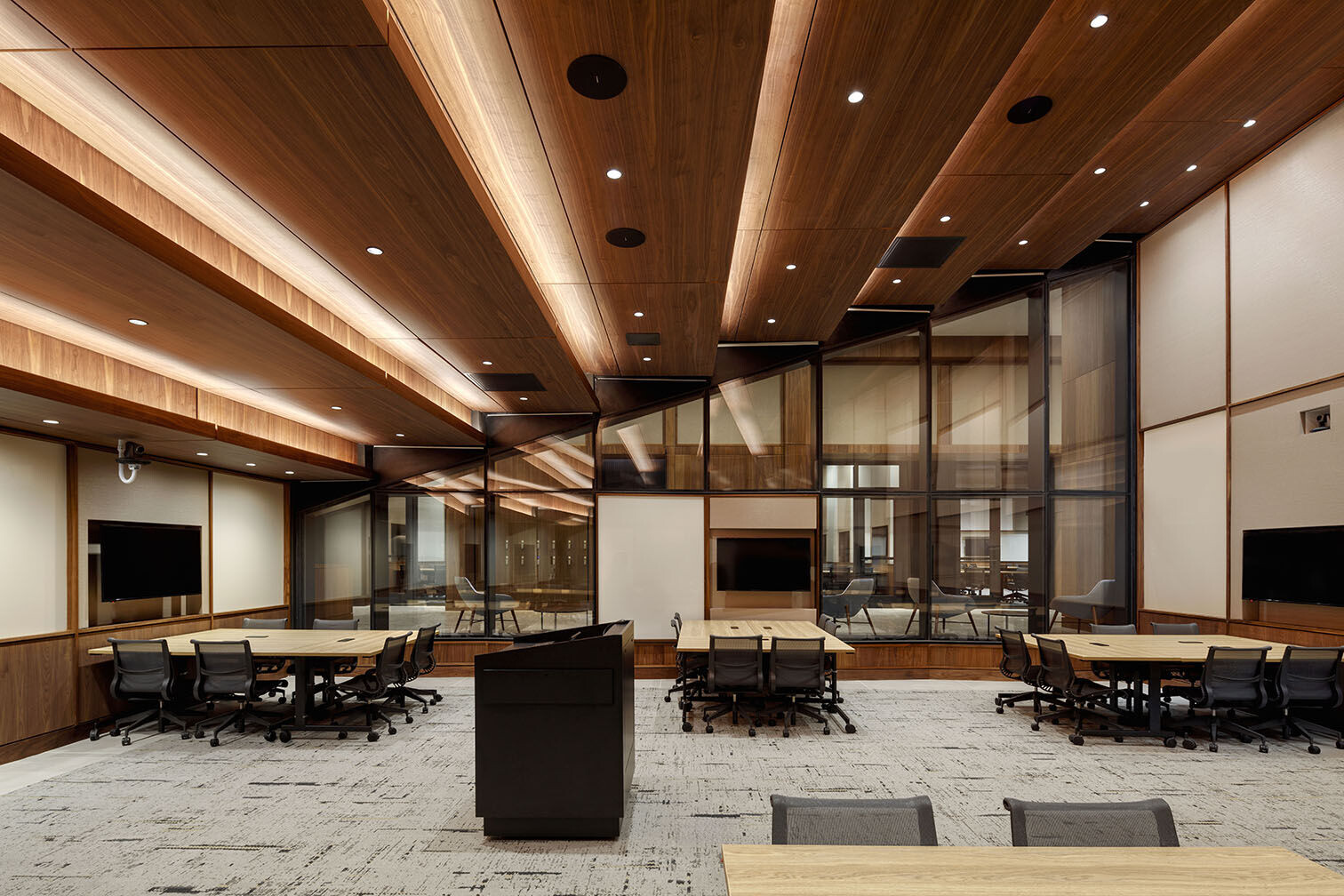
Rockwell Group reimagined the building’s interior, creating a ten-story vertical quad to support myriad academic purposes and public gatherings with adaptable cutting-edge classrooms, lounge areas, and convening spaces that rise in various configurations from within and around an open, dynamic atrium. To support the university’s initiatives, the design emphasizes flexibility, allowing for responsiveness to the needs of multiple graduate schools, academic programs, and future uses.
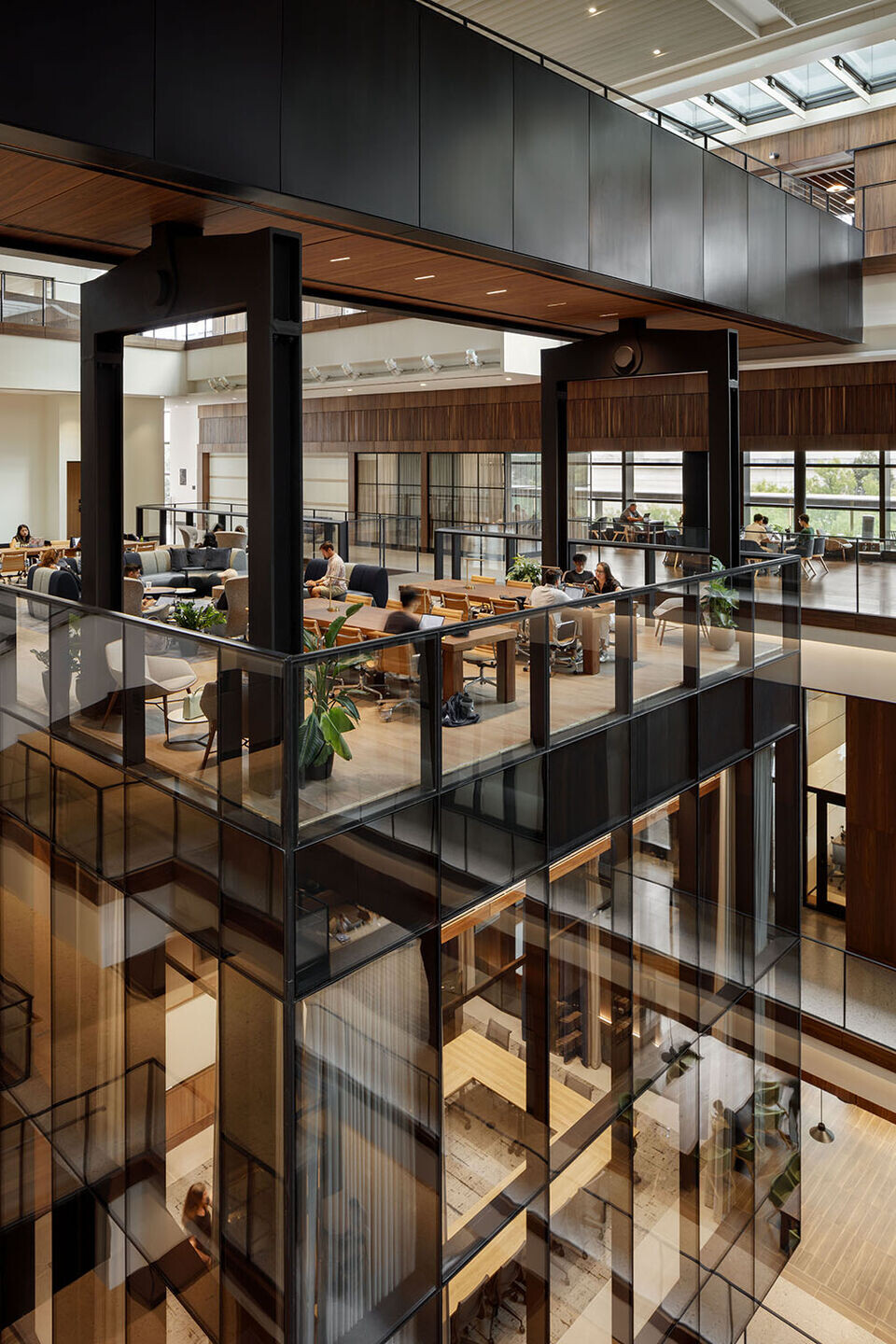
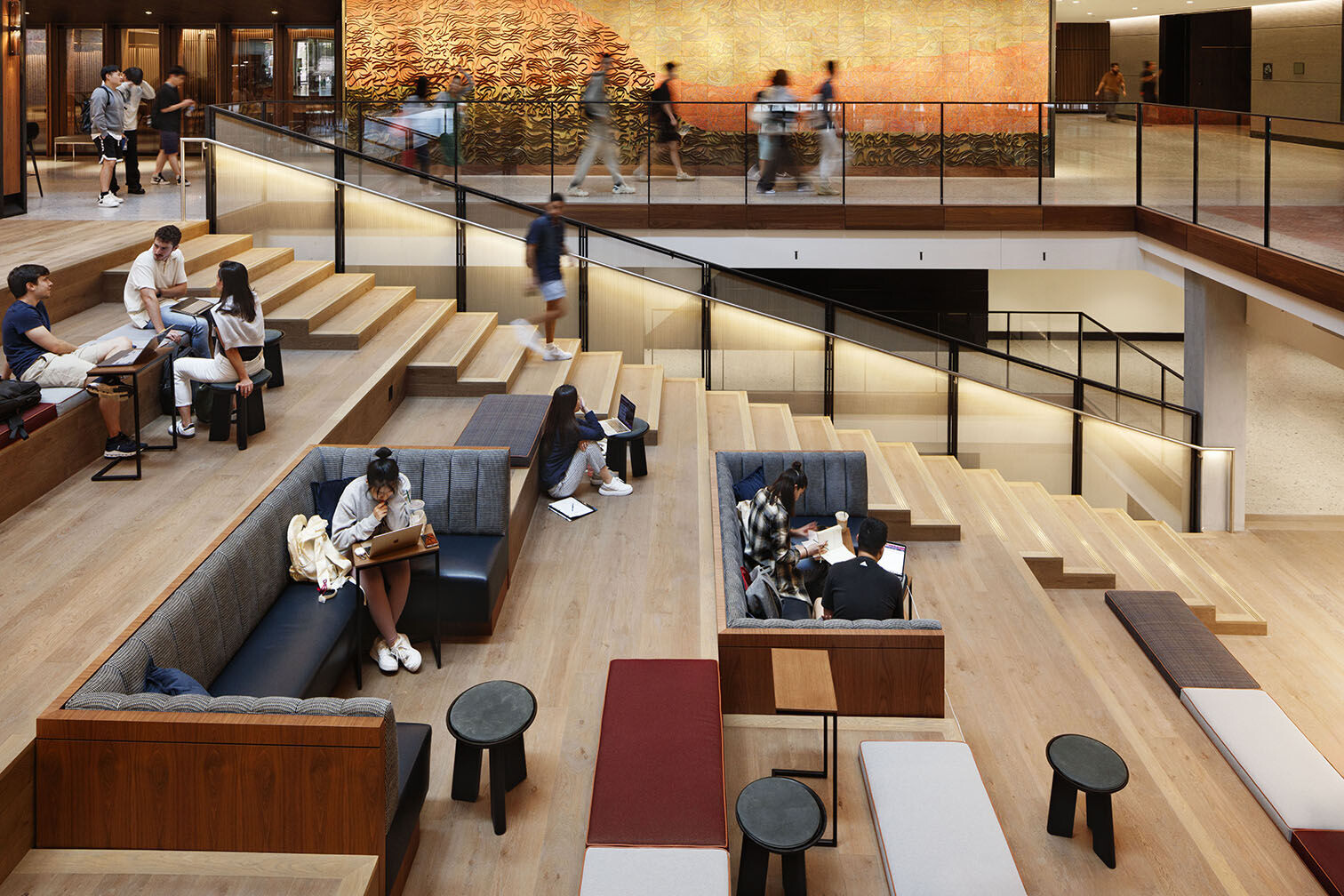
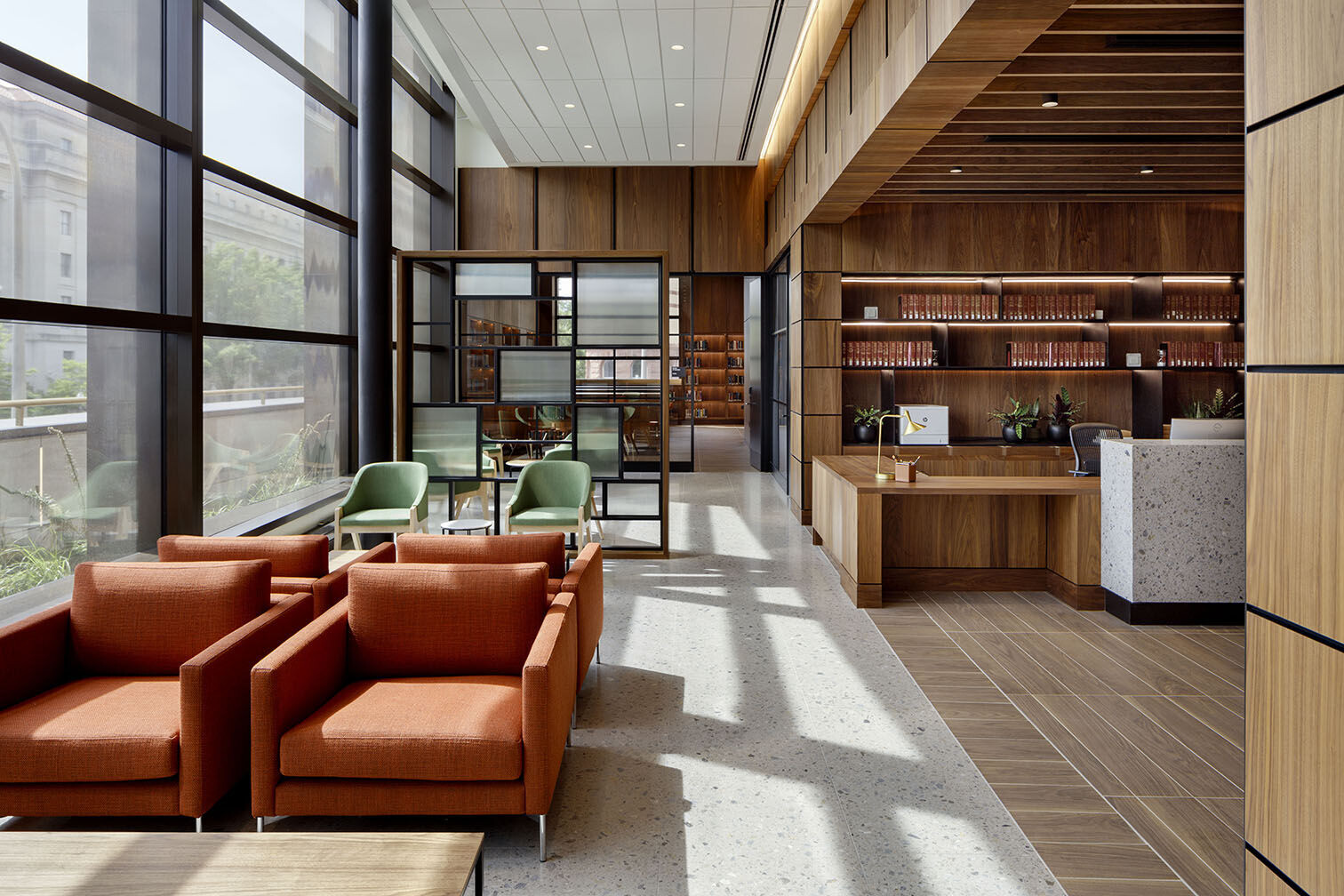
The 435,000-square-foot building features 38 high-tech classrooms, a lounge-style library, a multimedia studio, enclosed study rooms, a state-of-the-art 375-seat theater, three floors of conference center space, a variety of workspaces, and landscaped roof terraces.

Team:
Design Team: Ennead Architects
Design Partner: Richard Olcott FAIA
Management Partner: Kevin McClurkan AIA
Project Manager: Felicia Berger AIA
Senior Designer: Billy Erhard AIA
Project Architect: John Jordan AIA
Project Architect, Curtainwall: Kathleen Kulpa AIA
Academic Planning and Concept Design: Alex O’Briant AIA
Team: Darla Elsbernd, Christina Fazio, Xiaoheng Hazel Hu, Marianne
Lau, Hyunjoo Lee, Mariel Mora Llorens, Shelley Yang
Interior Design Architect: Rockwell Group
Architect of Record: SmithGroup
