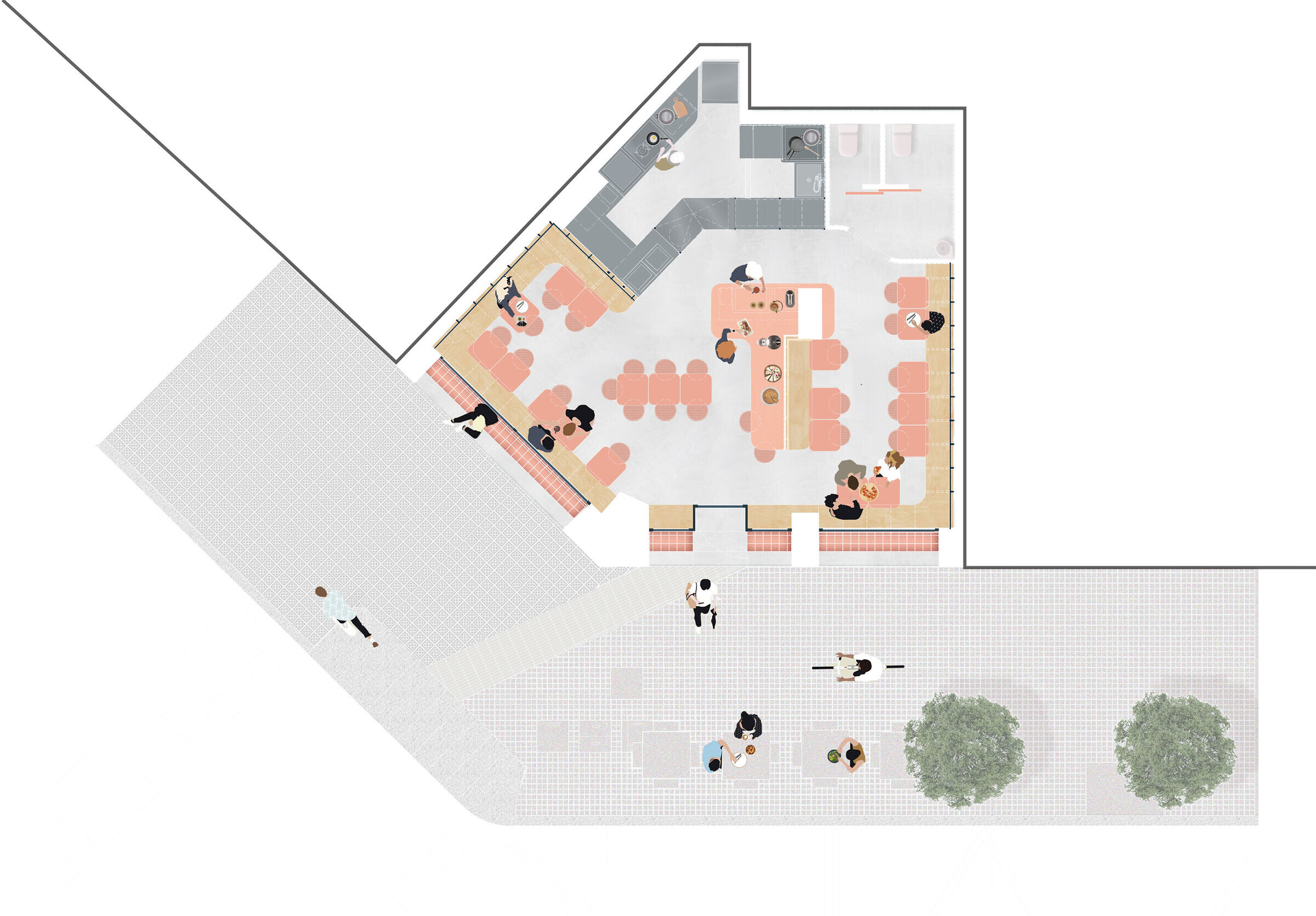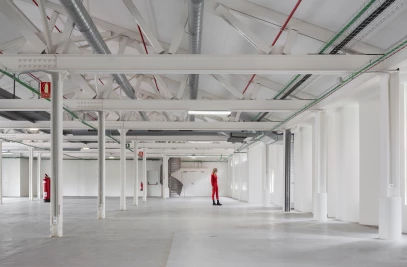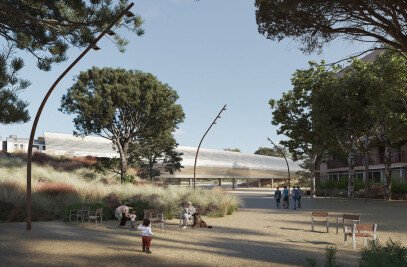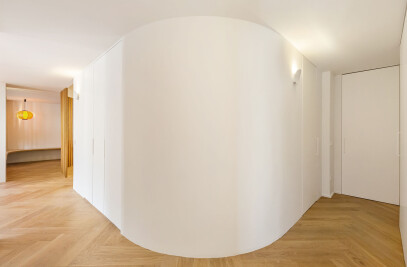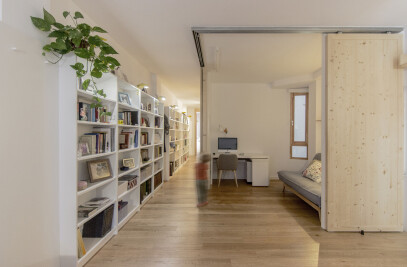A quick lunch place, with coffee, away from the midday menu. A commitment to modernizing the Catalan tradition of esmorzars de forquilla.

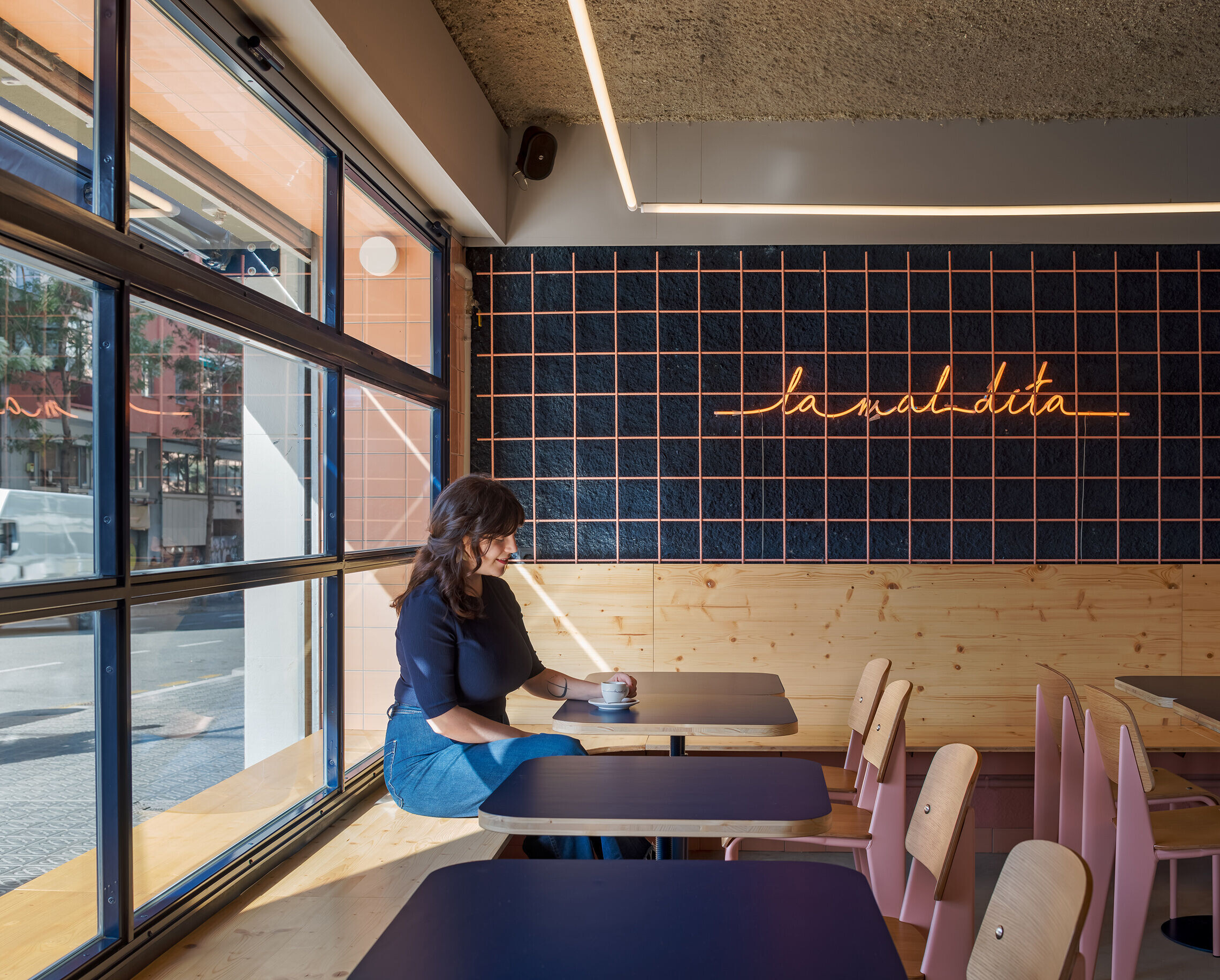
The project involves the gastronomic approach, the environment, and brand creation. The objective is to bring the traditional bar closer to the new generations and the cosmopolitan environment that welcomes it. La Mal Dita, a Catalan-Spanish word game: Mal Dicho Mal Dito aims to treat us to dishes from past generations revisited in a contemporary atmosphere.
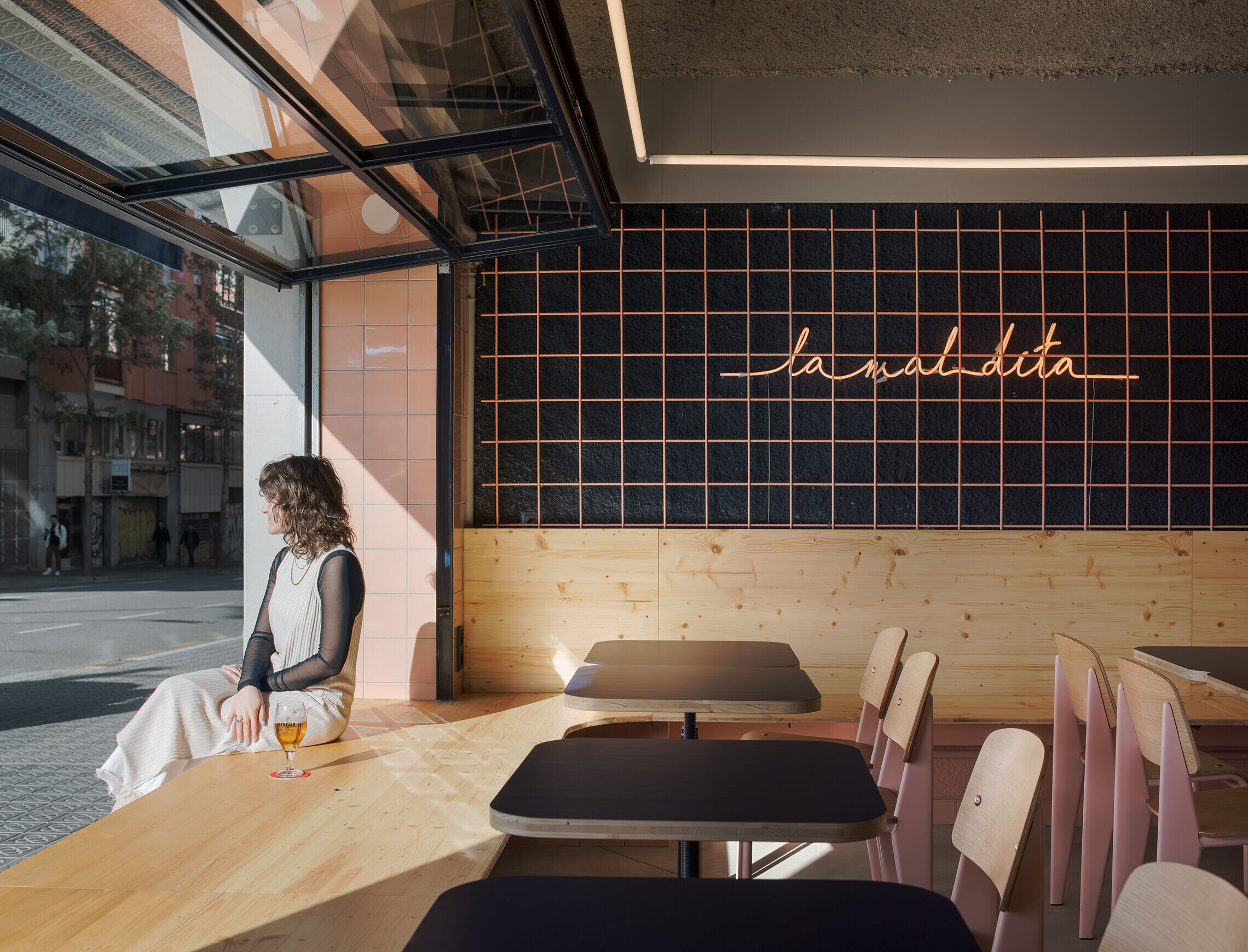
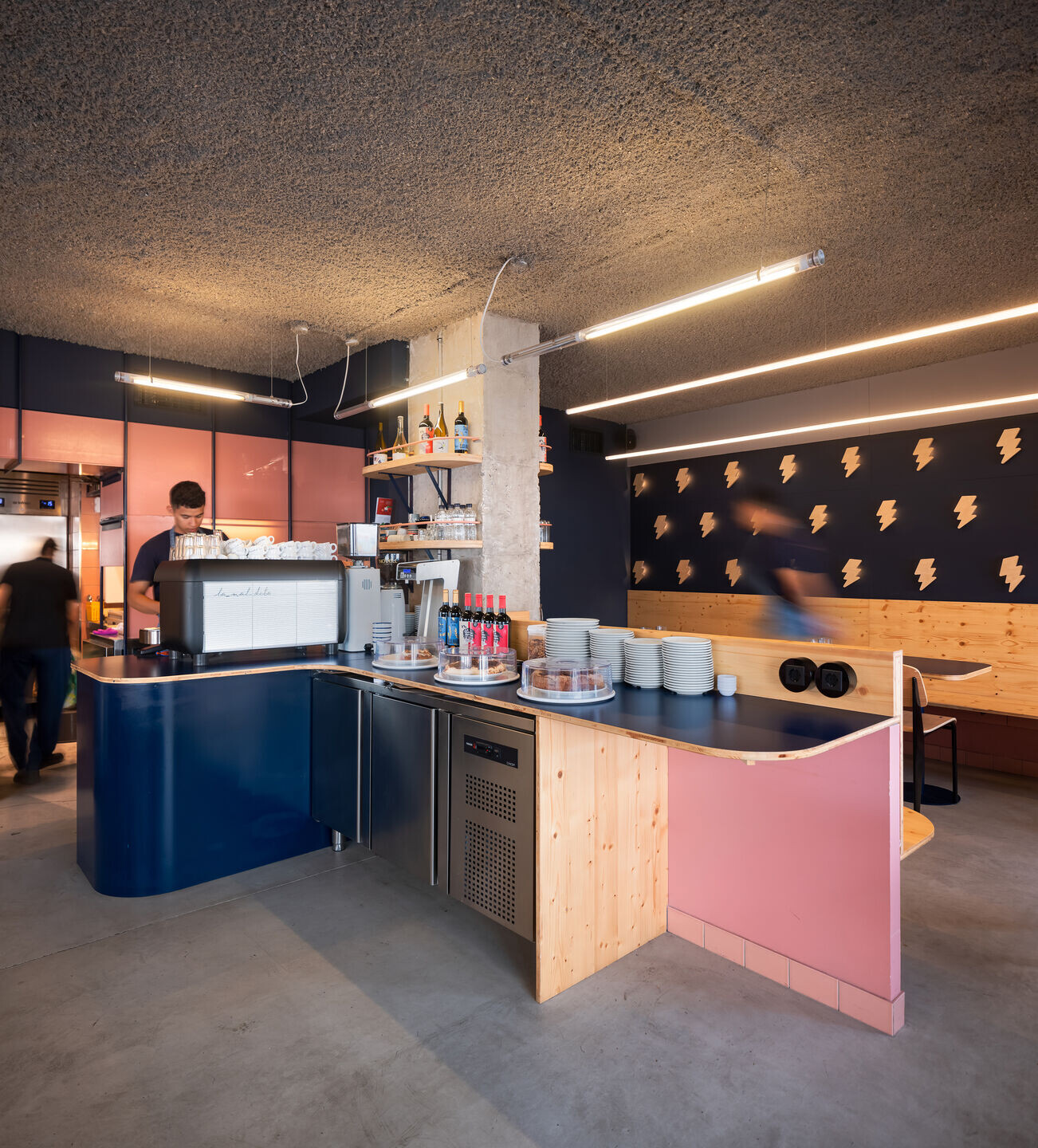
In this premises of barely 65 m2, a fundamental objective was to guarantee the economic viability of the restaurateur's operations, for which the balance between the number of diners and the surfaces dedicated to kitchens and toilets was the main challenge. For this, the use and dimension of the openings that are used as living spaces are amplified to be used as living spaces.
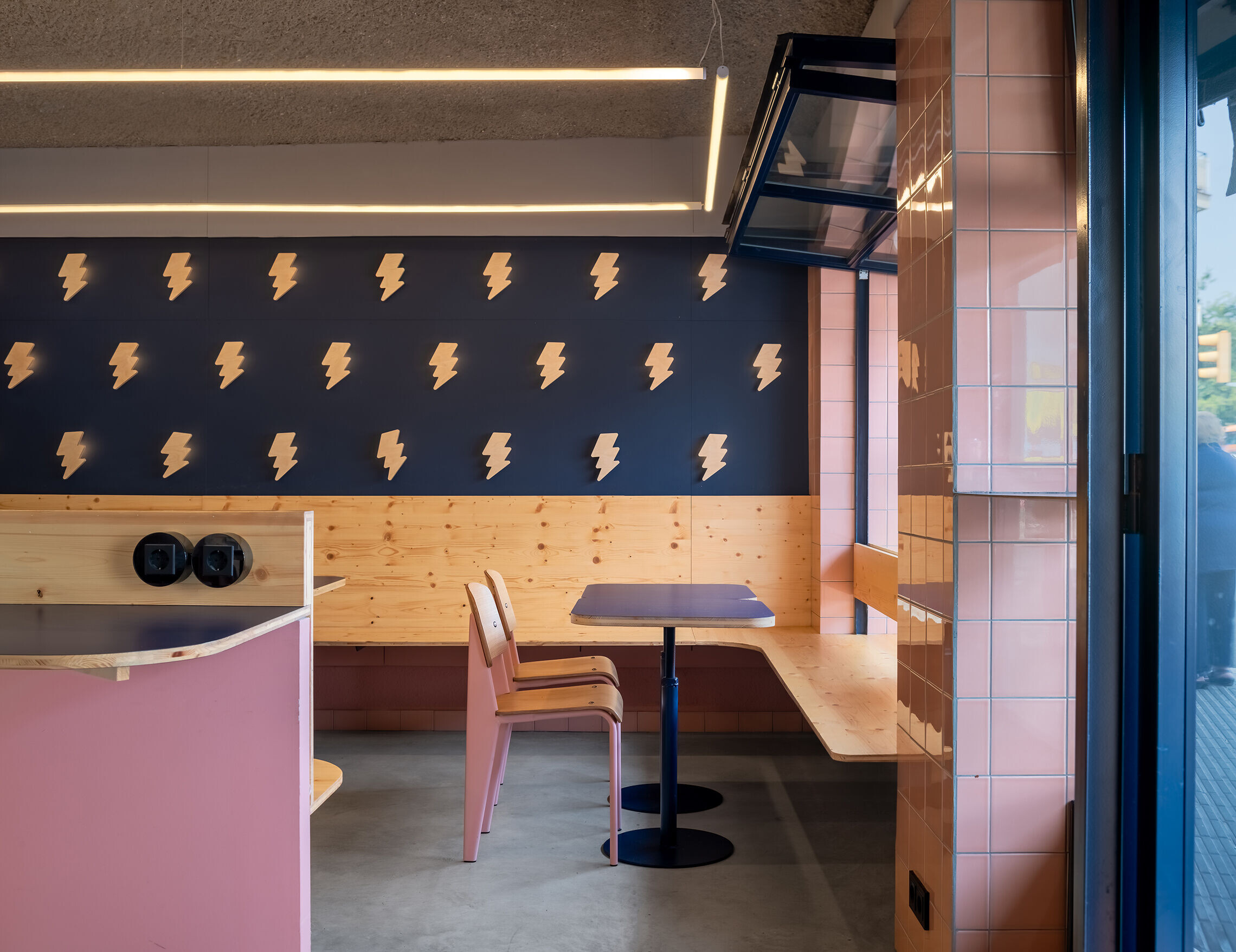
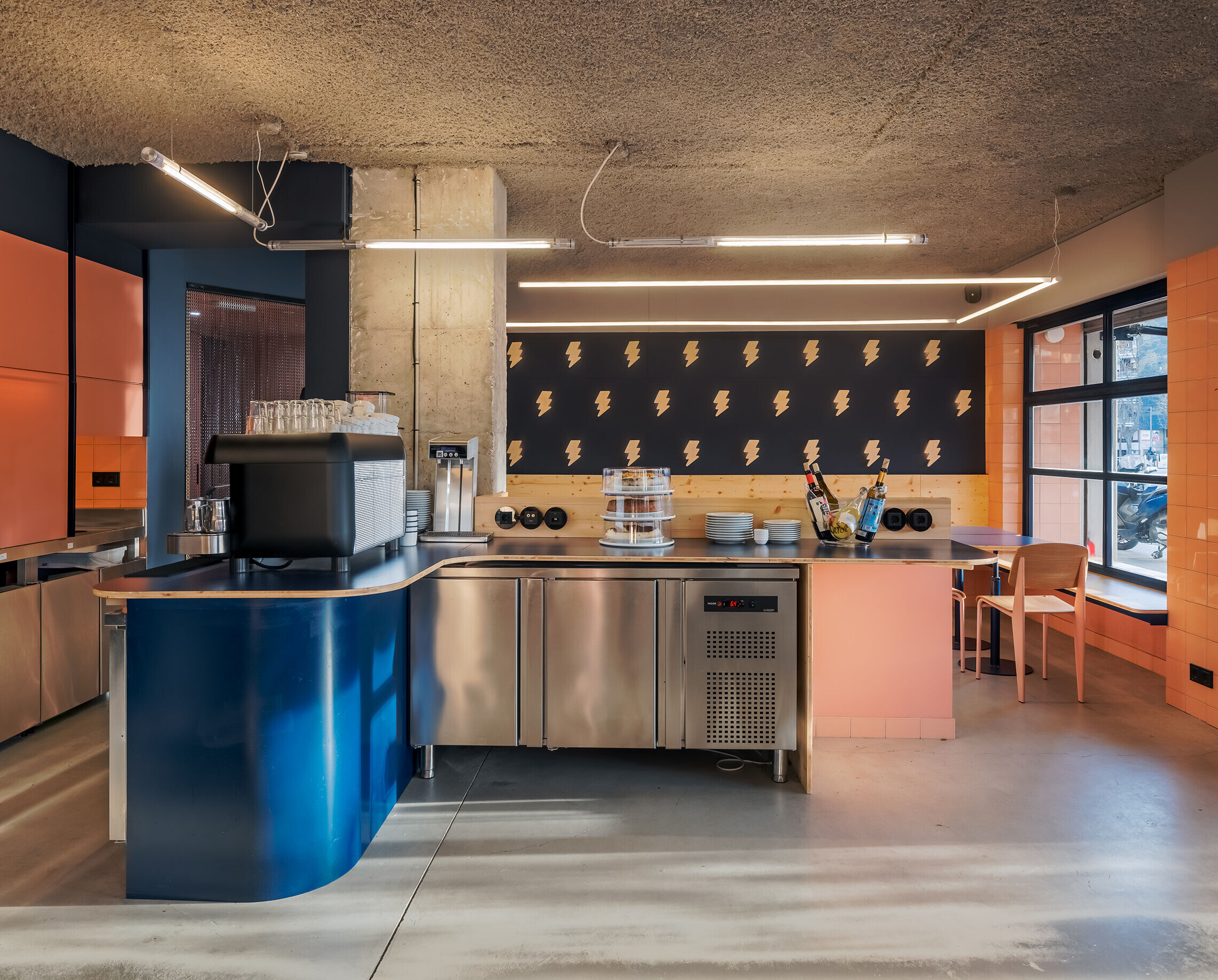
In the same space are arranged kitchen, cleaning and living room. The position of the entrance, waiters, and kitchen is axial, so the service is an indispensable and inseparable part of the proposal. The cook and the waiter are an important part of the project and the space. Like a street market stall, the small kitchen is exposed, the bar is part of the room furniture, and the diners are part of this gastronomic and aesthetic experience.
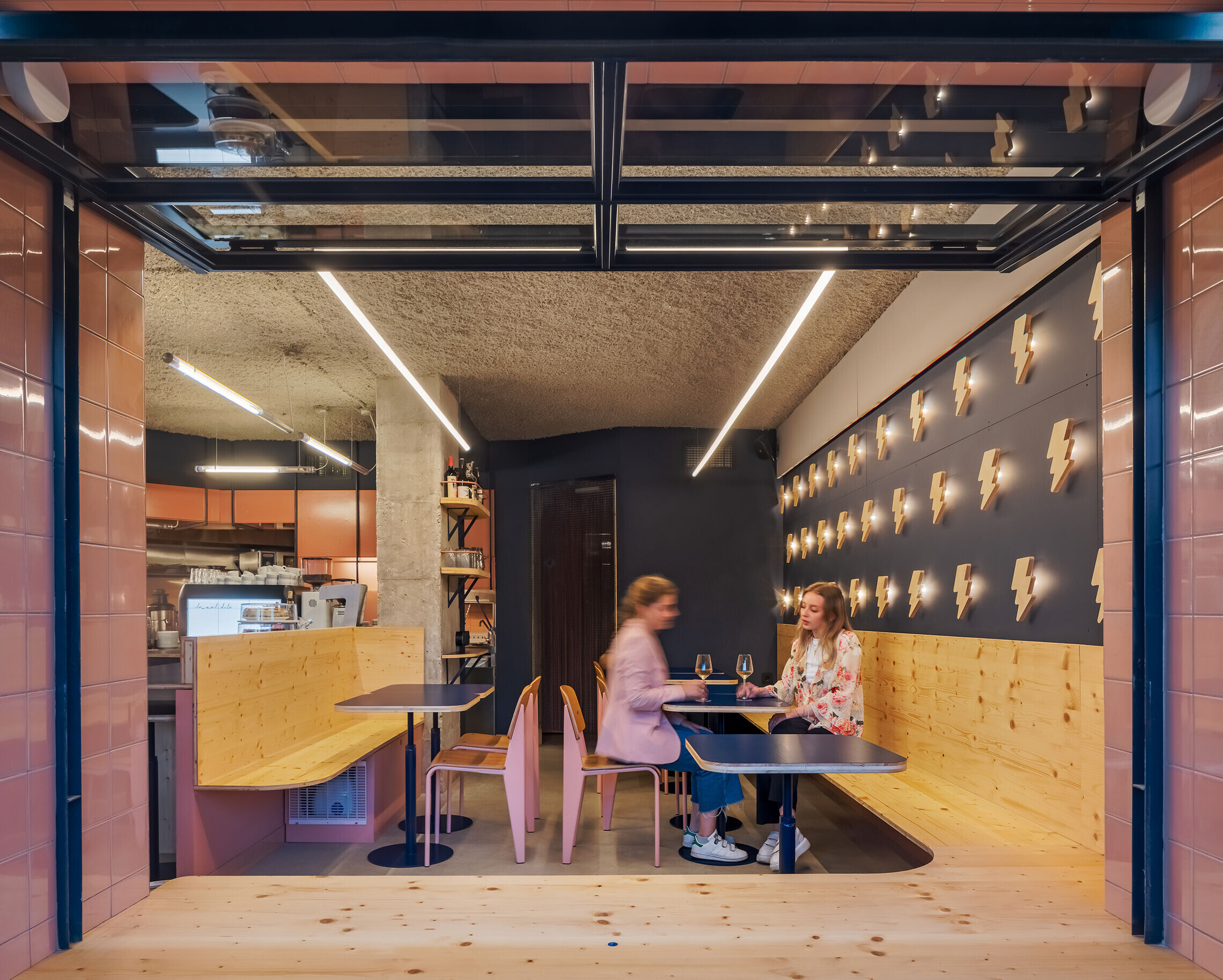
The large openings with guillotine systems allow the façade to be released and the limits of the premises to be expanded; the intense relationship with the exterior sits diners on a porch where the city is the setting. The city becomes a stage.
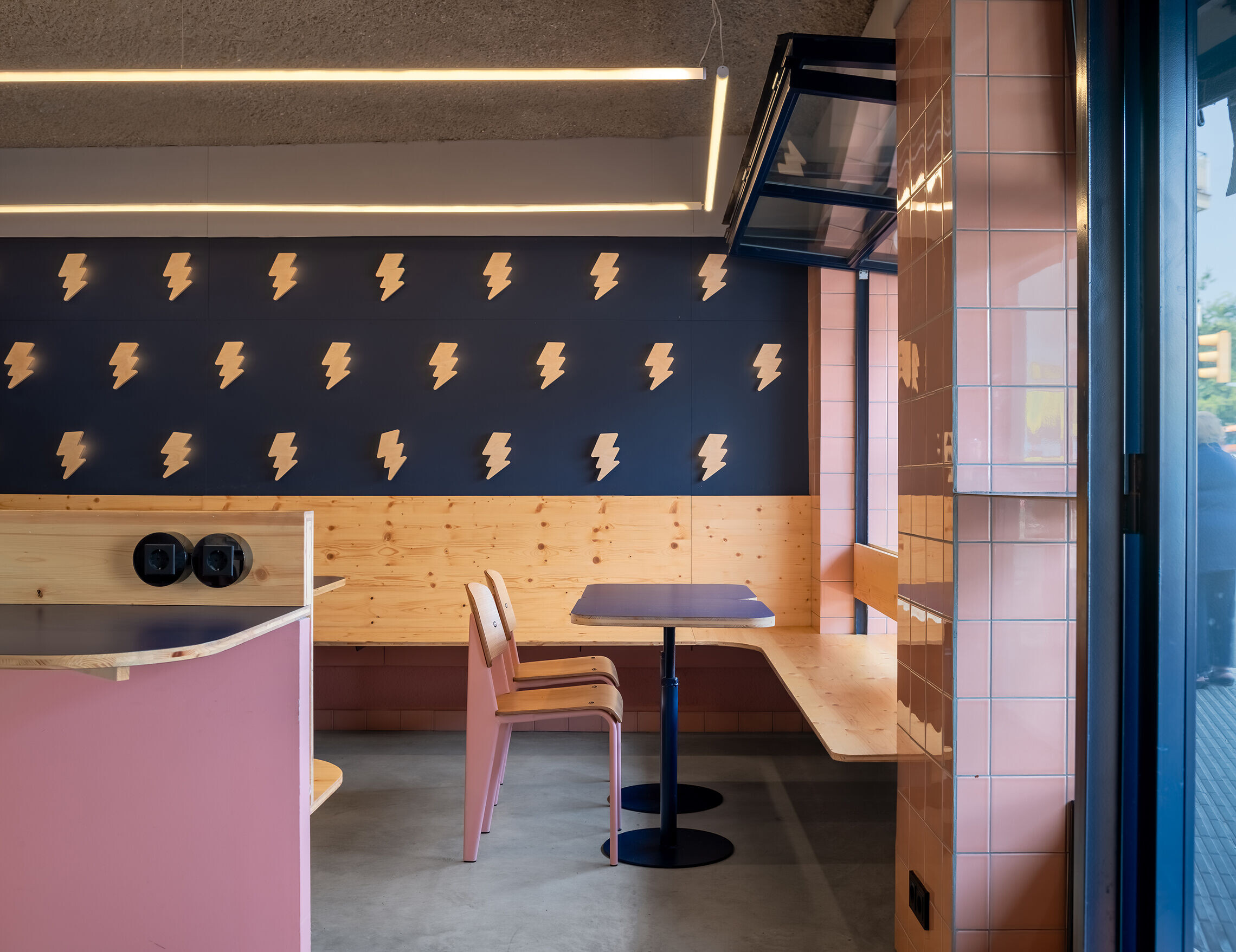
The color, the materials, the arrangement of the pieces, and the diners contribute to bringing dynamism to the small space. Castellón ceramics, continuous in situ floors, and projected cellulose ceilings collaborate in the comfort and usability of the project with environmental awareness in the use of local or nearby products. The intense work with carpenters and metalworkers recovers traditional knowledge and modernizes it.
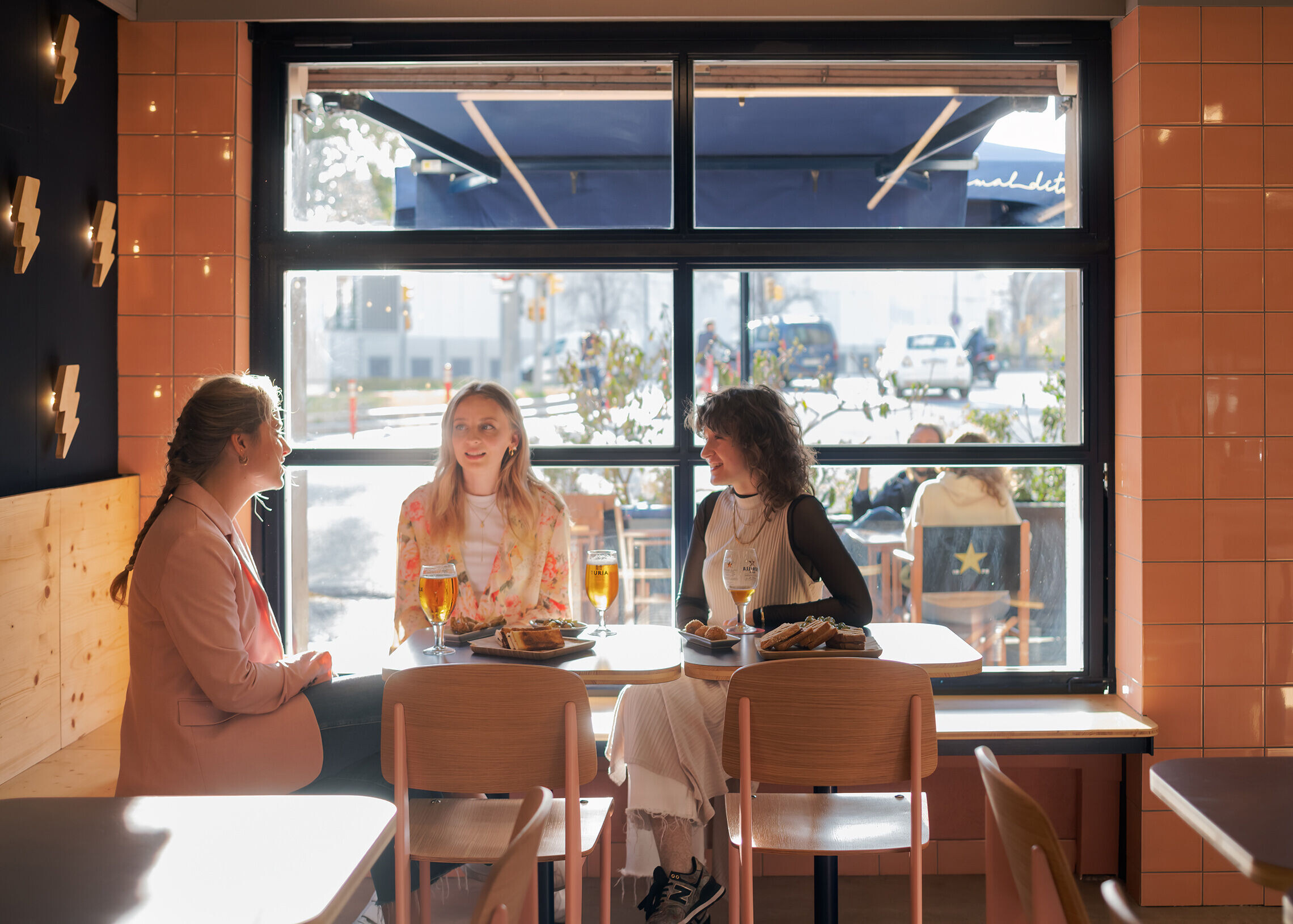
The exterior invites us to look inside, increasing our curiosity. The interior is an explosion of color and cheerful light. A place to cook good cuisine and good times.

1. Architecture Firm: LoCa Studio
2. Lead Architect: Daniel Lorenzo, Carlota Casanova
3. Team: Aina Alemany, Katie Chang
4. Completion Year: 2021
5. Budget: 100.000 €
6. Constructors: Enric Buxó, Efitervic; Artenfusta; Gastro Project
7. Built Area (m2 or sqft): 65 m2
8. Project Location: El Poblenou, Barcelona
9. Client: L’Actiu 2015 UTE
10. Photographer: Pol Viladoms http://www.polviladoms.com
