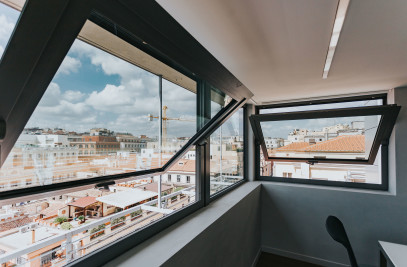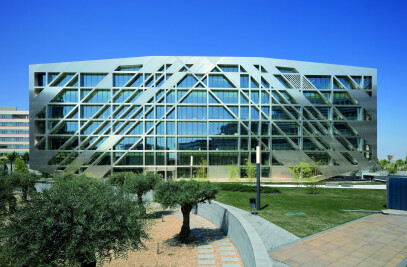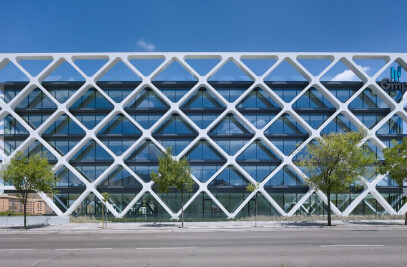Lagasca 99 is a residential block located on a free-standing site in the Salamanca district of Madrid.
As in many other projects, the façades of LG99 aim to be a consistent expression of the interior space of the building, or at least of its floor plan. But in contrast to what is usual in these projects, on this occasion the elevations are not drawn according to a geometric order determined by the architect, but respond to a random compositional strategy, so that each residential function - living room, bedroom or kitchen - corresponds to a different materiality - glass, stone and wood - respectively. It is therefore a project without immutable elevations, but rather elevations drawn up "as a result", depending on the almost biological randomness of the functional programme.
The usual glass bay windows with which the architecture of this urban environment is identified, are reinterpreted by means of a double glass skin, incorporating blinds into the inner chamber that protect the interior space visually and thermally. This double skin coincides with the living rooms and endow the building with its particular image. This double skin increases the transparency of the façade, bringing light and views into the interior of the living rooms: the urban landscape of Madrid and the façade itself become part of the domestic space.
The rest of the building's façade is based on another characteristic element of the surrounding neighbourhood: the vertical opening. We have designed an interior skin with a module of aluminium (fixed, hinged and sliding), from floor to ceiling with double glazing, which is combined with a series of corbels clad with opacified glass, providing significant flexibility in the interior layout of the dwellings. In front of this façade there is a second skin made up by a series of vertical slats that at the same time contribute to guarantee privacy and solar protection, adding depth and shade to the façade. In the living rooms there are large single- and double-height stones from Almeria (Spain), while in the service areas there are Merbau wooden slats with exactly the same dimensions and geometry.
Therefore, we have built a façade and envelope with high luminous, environmental, thermal and acoustic efficiency, using the setback to accommodate passive and active protection elements designed with two natural materials that guarantee protection, transparency, opacity, privacy and comfort to the building.



































