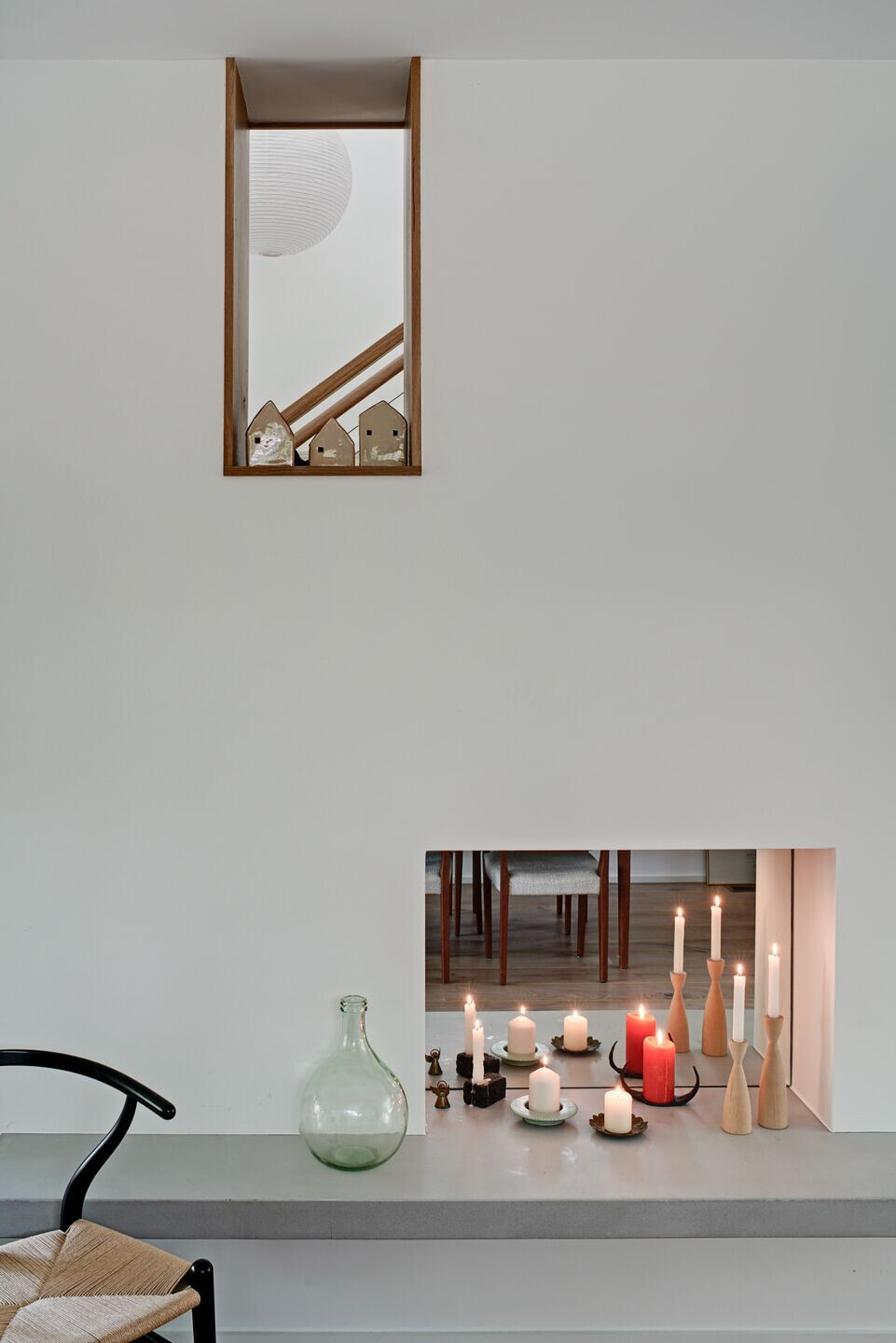Lake Bluff Passive House achieves the combination of low carbon, high quality living with contemporary style. It symbolizes a future where homes are not only chic, but also deeply connected to nature, adaptable, resilient during climate-driven weather events, and capable of addressing utility cost fluctuations. TBDA approached this project integrating biophilic design techniques, connecting residents to nature, along with Phius passive building principles for exceptional energy performance - making residents feel mentally and physically good.
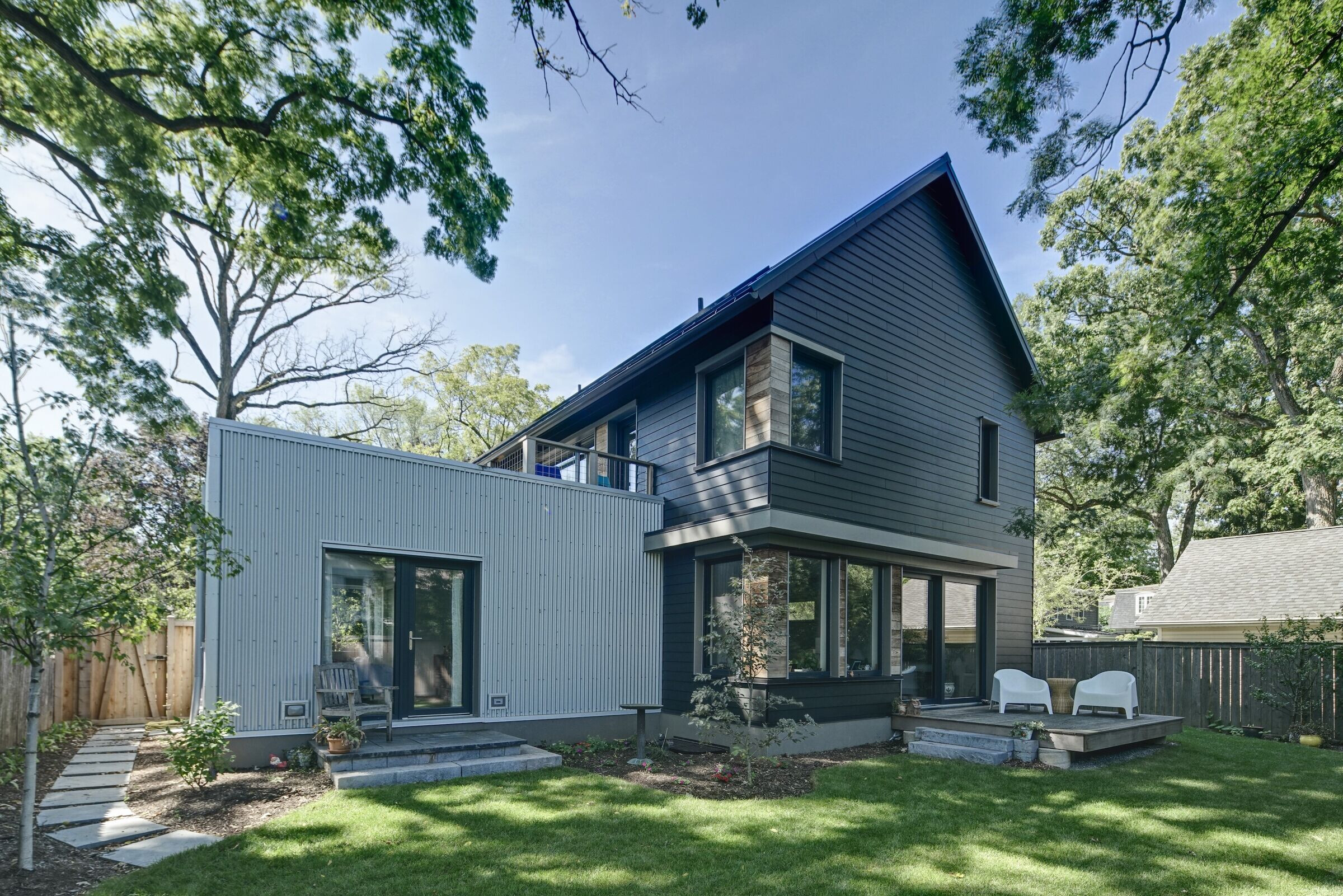
Lake Bluff Passive House features non-toxic construction and finish materials, ensuring a healthy and environmentally-forward living space. A continuous energy-recovery-ventilation system maintains fresh indoor air while reducing energy use. Lighting, appliances, and mechanical systems combined with a super-insulated envelope guarantee comfort and minimal energy consumption. Additionally, low-flow water fixtures and an on-demand hot water recirculation system keep energy and water use low.


Lake Bluff Passive House is meticulously designed with balanced open and closed spaces, including a ground floor bedroom suite intended for aging-in-place. Natural light is strategically channeled throughout the home, enhancing the sense of space and well-being. The stair hall provided an opportunity to bring light into the main floor and visually connect to the stand of mature oak trees to the east. Generous openings on the main floor create a seamless indoor-outdoor flow, making the most of the natural surroundings.
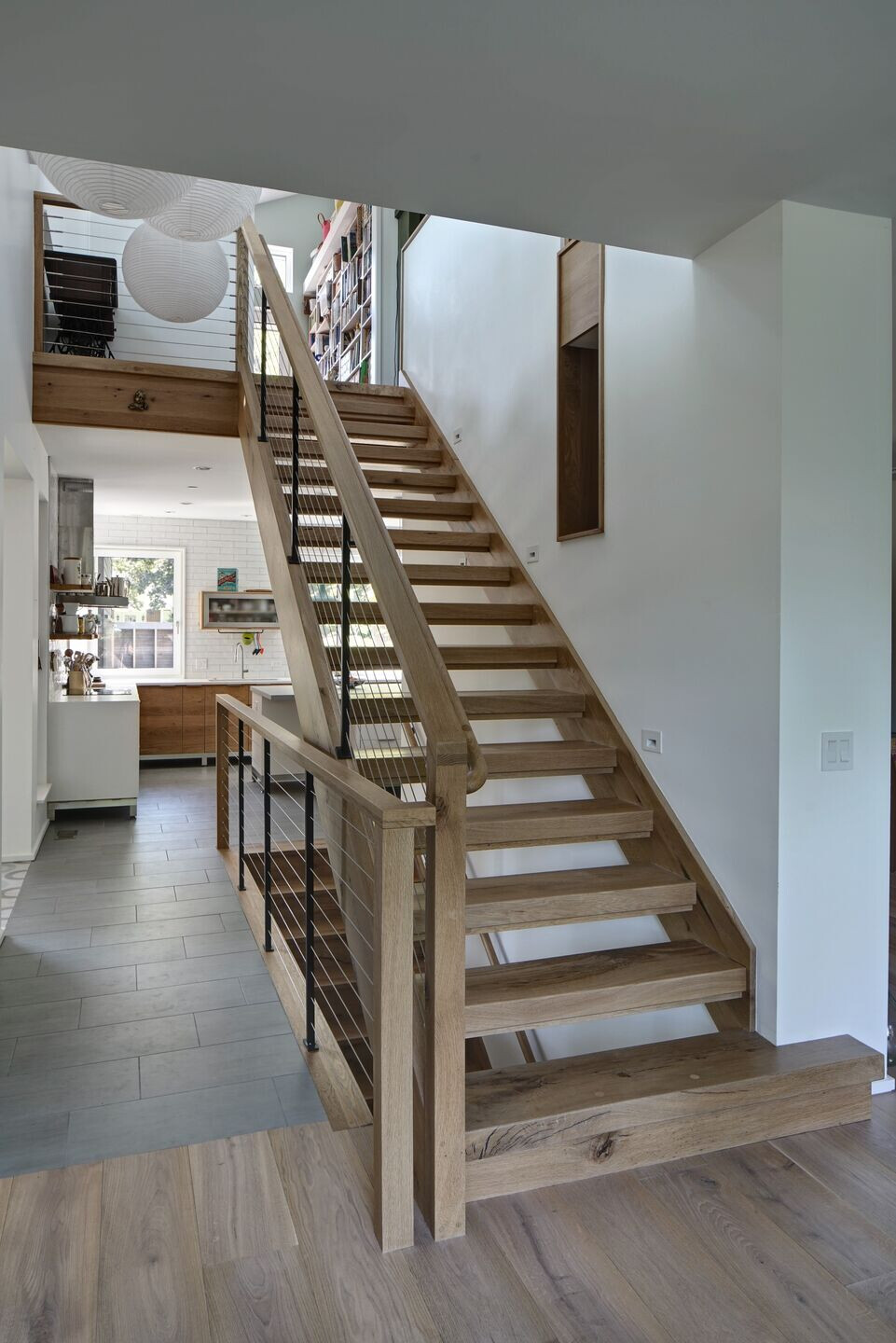
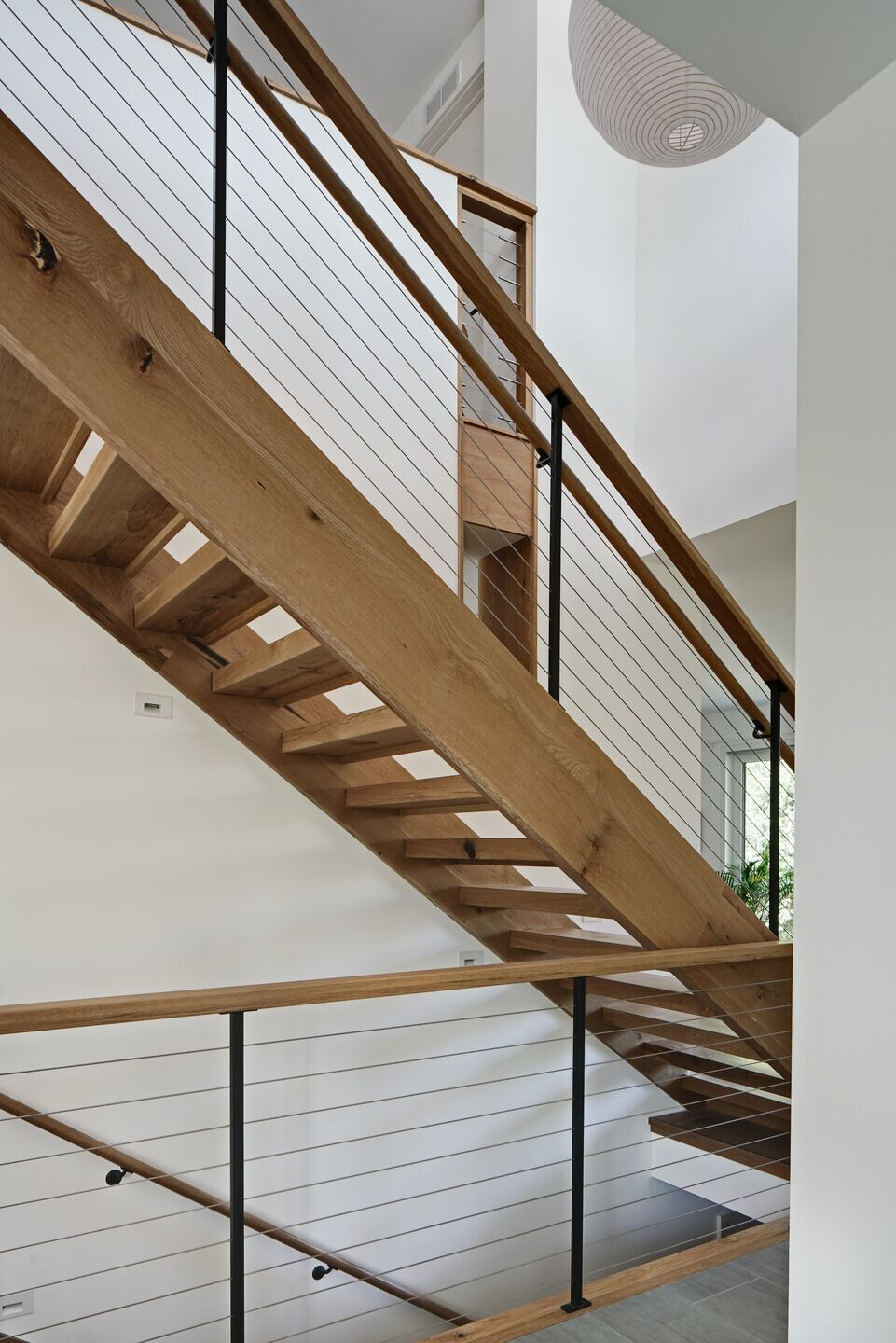
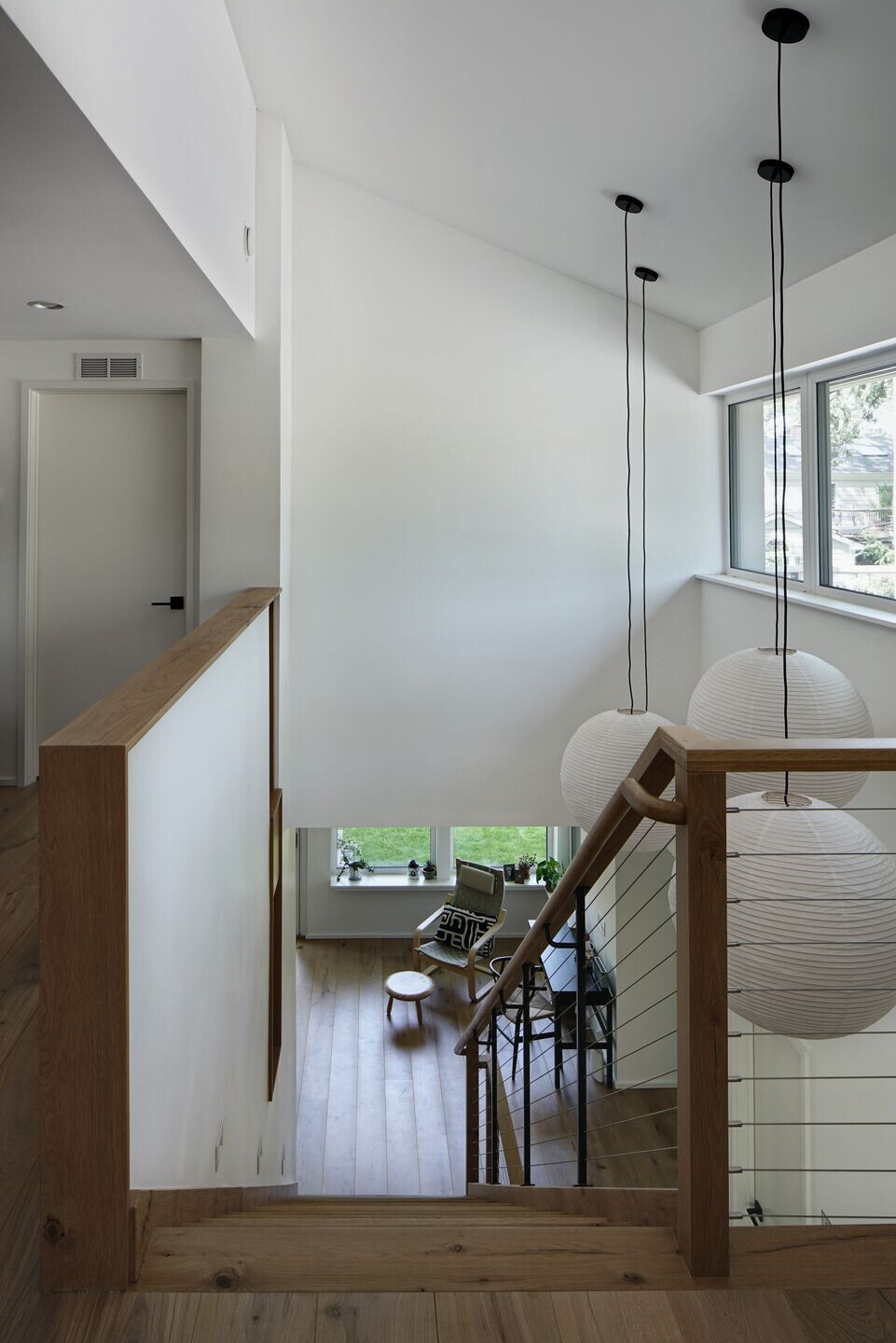
The extensive use of natural wood finishes and calming garden views further connects residents with the natural world, enhancing the home’s biophilic qualities. This intentional design ensures residents experience the benefits of nature indoors. Lake Bluff Passive House serves as a beacon of modern design harmonizing with nature, offering a sustainable, resilient, and health-promoting living environment.
