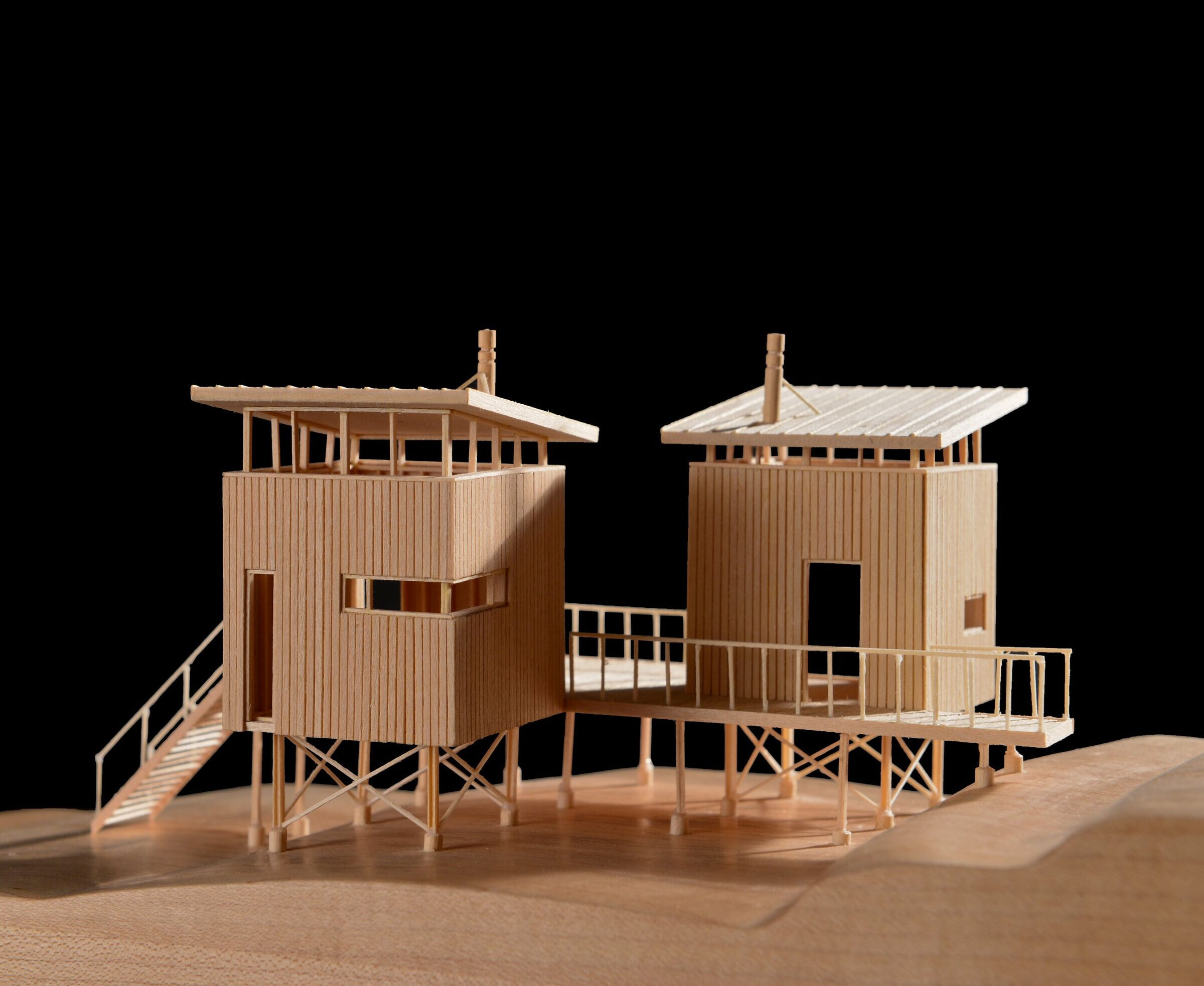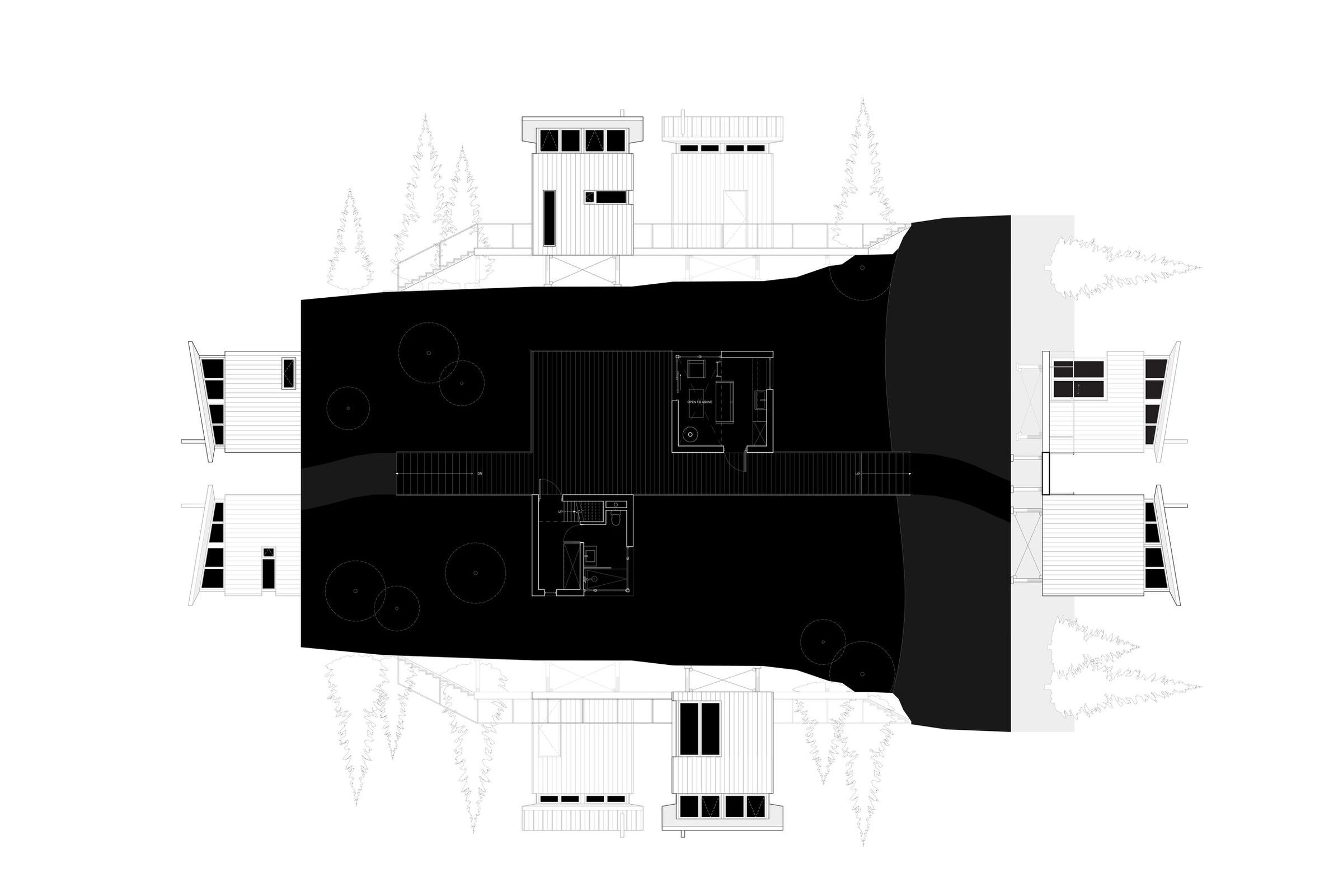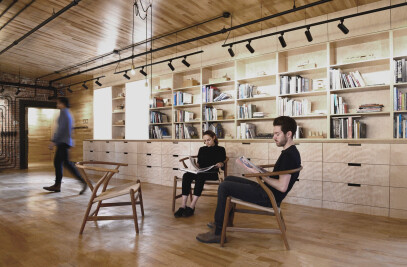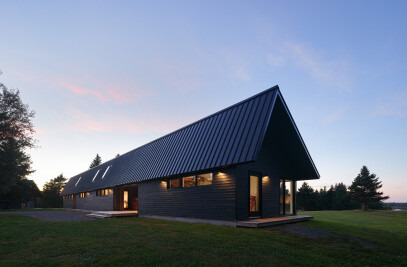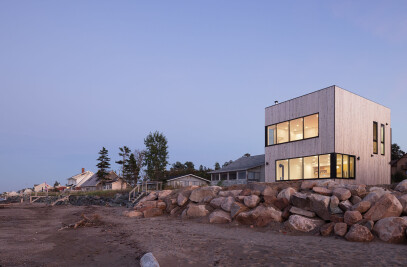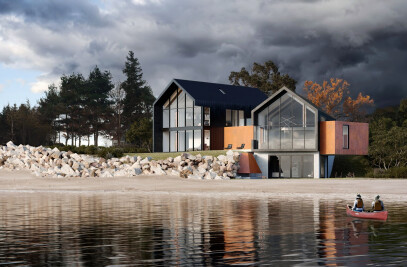Affectionately named, Lambkill Ridge has its moniker derived from the common name for a local plant, Sheep Laurel, which can be found in abundance along the barren lands of Terence Bay, Nova Scotia. Designed as a getaway for a nature enthusiast young family of four, the architecture features two nearly identical volumes mirrored along a long, narrow boardwalk that connects the access road to the winding nature trails beyond. Hoisted up off the forest floor and trust into the tree canopy, the intention was to situate the user prominently into the natural environment, provide breathtaking views over the barren lands and out to the ocean from the loft spaces within, and encourage the natural landscape to continue to thrive throughout. The long ascent up the two-tiered stairwell and along the boardwalk, provides views to the entrance of a subtle trailhead that is framed by the two darkened volumes.
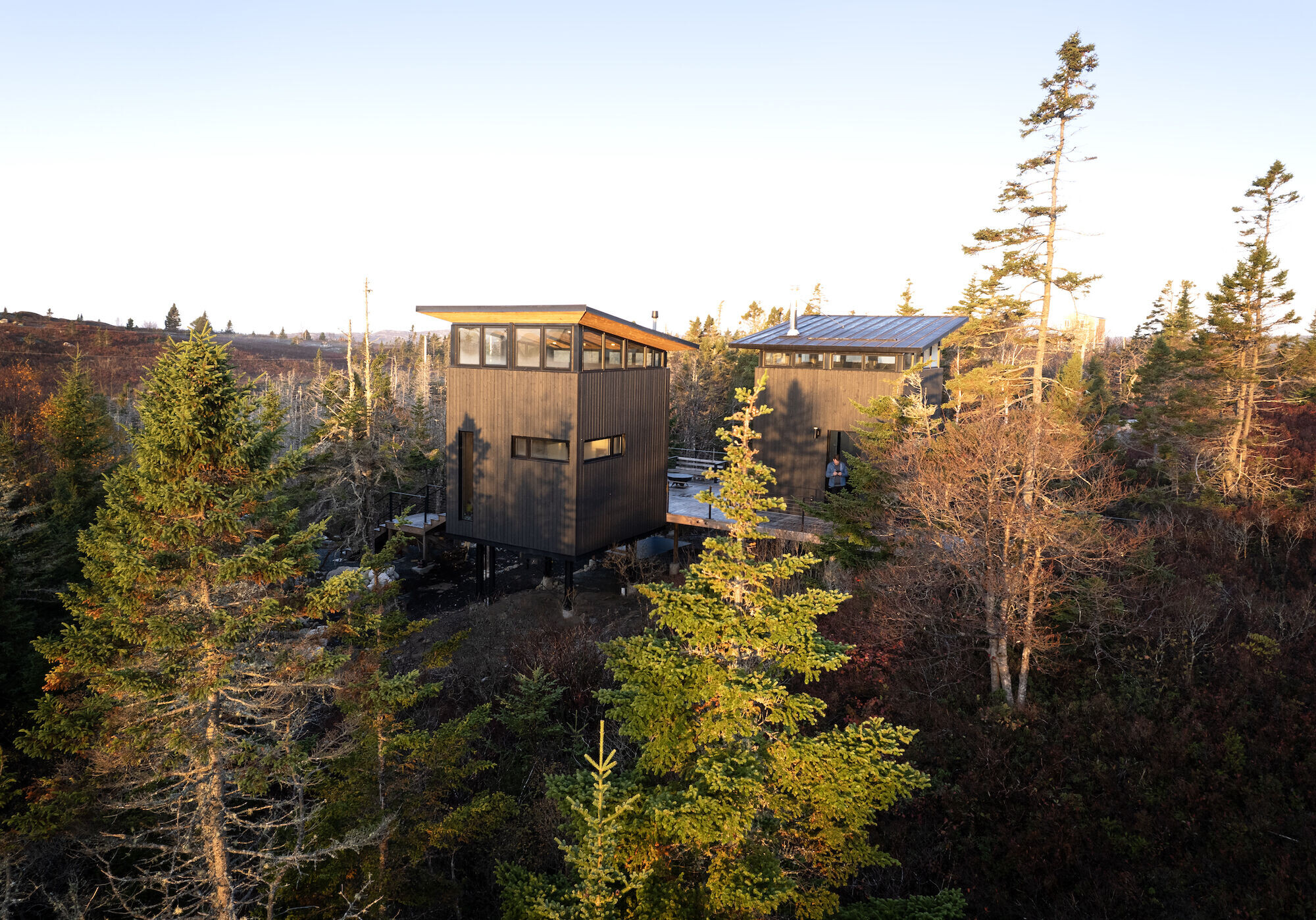
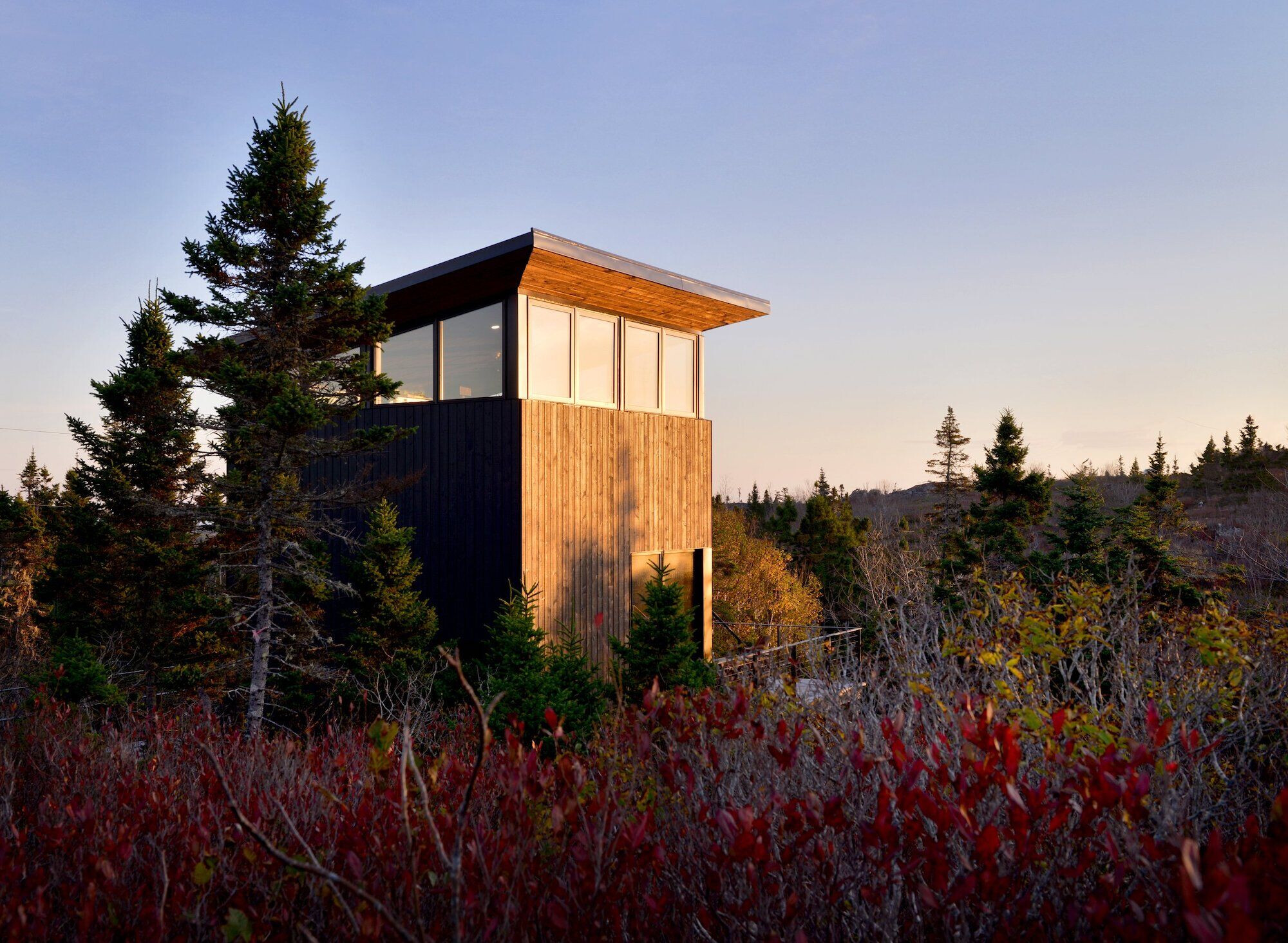
The first volume that you encounter upon your climb is the sleeping pavilion, where you will find the mechanical closet boasting fully sustainable equipment, a full bath, and sleeping loft above. The second volume, also known as the living pavilion, houses a white-oak-clad kitchenette, the main living space with a wood burning stove and a guest sleeping loft above. Designed to be largely offgrid, key features include window designed to maximize both thermal heat gain, as well as passive ventilation to help regulate temperatures in all months of the year, an incinerating toilet, and a rainwater collection and filtration system.
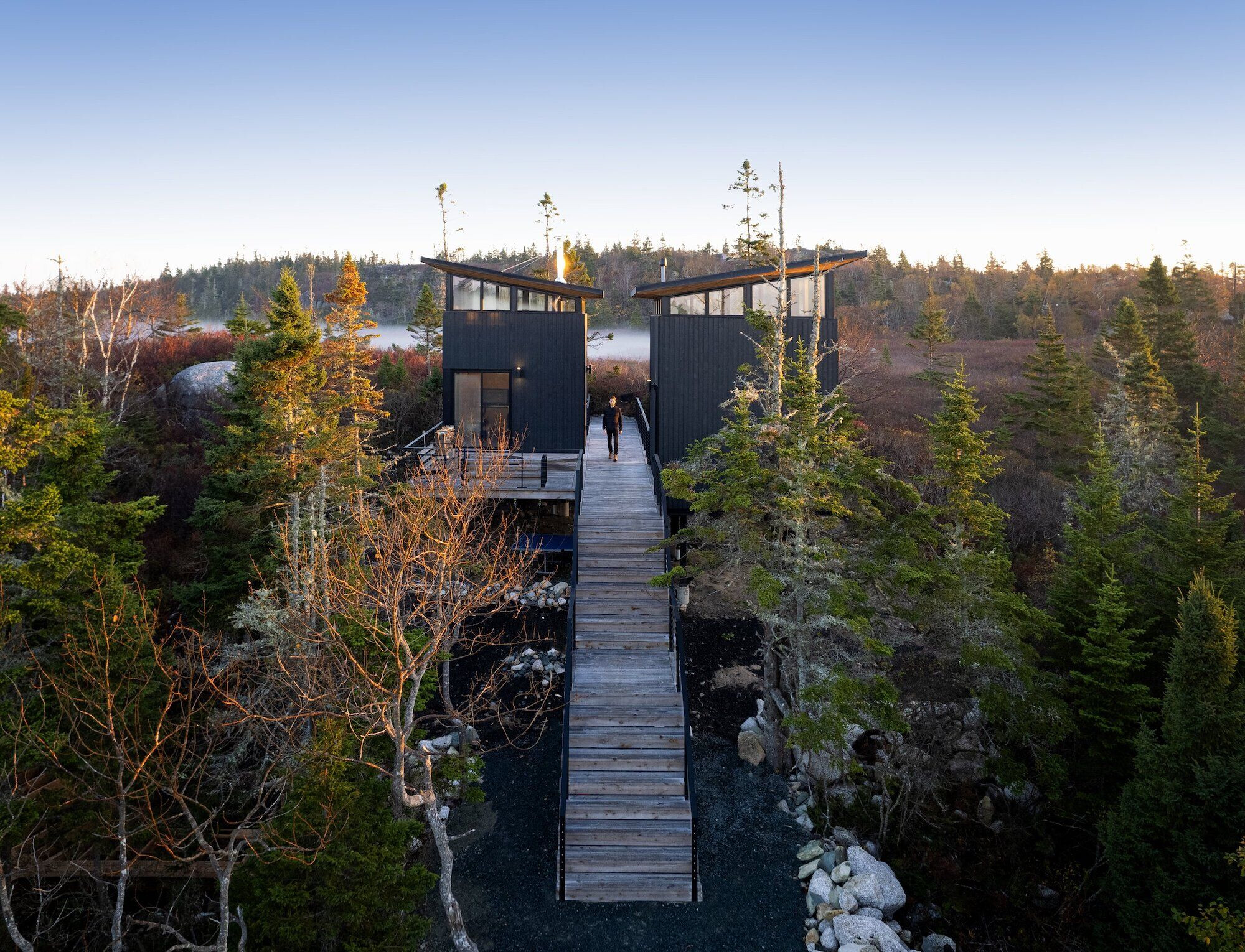
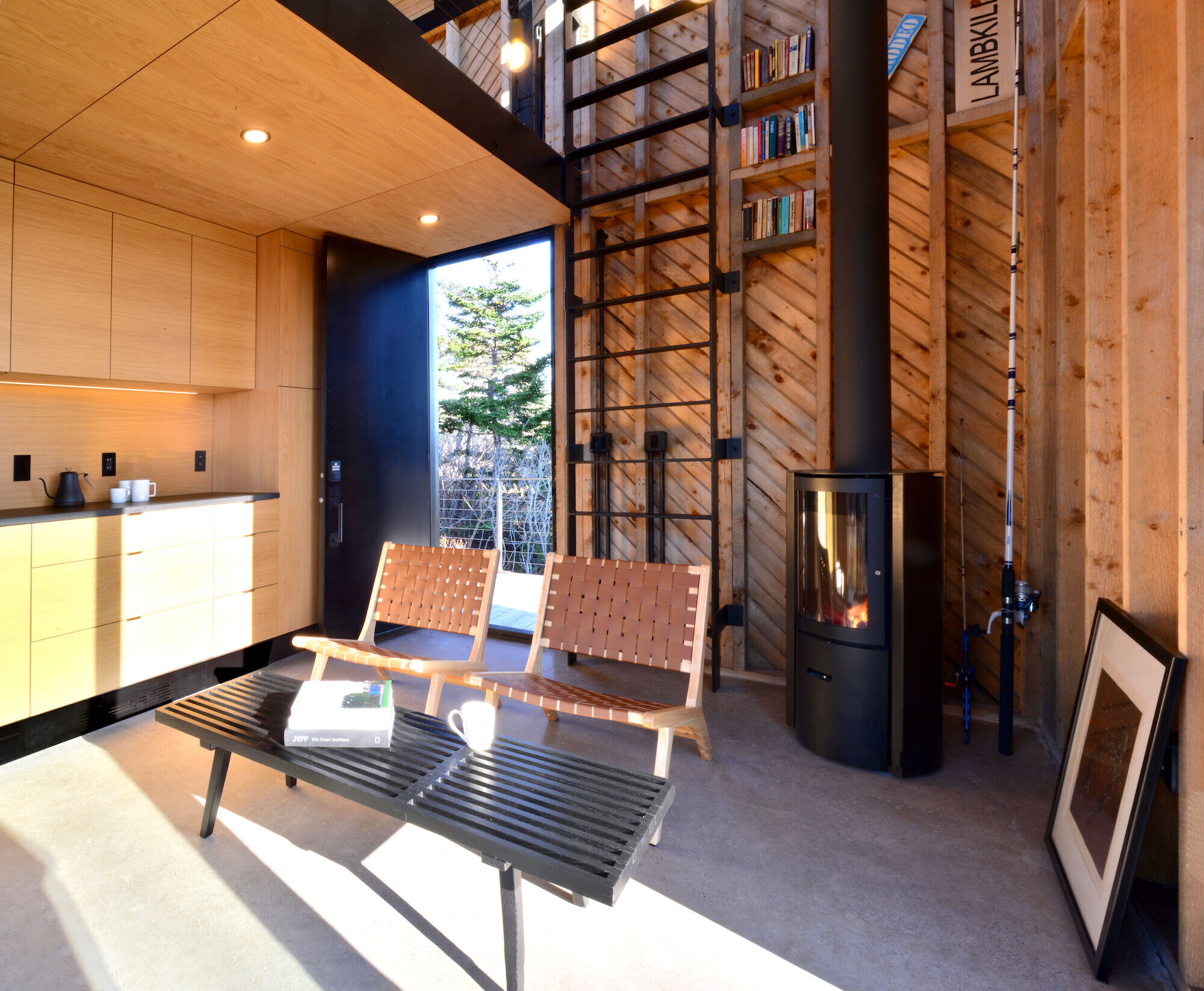
While the exterior volumes sit starkly in the landscape, the interior materiality draws upon local resources and adds a prominent design features to this modest project. Locally sourced, rough-hewn hemlock is showcased while highlighting typical light-timber framing practices found in the region. As the structures are ‘outsulated’ (insulation on the outside of the framing), black-metal electrical conduits along with other black-metal features are strewn throughout adding a level of industrialism which juxtaposes the raw nature of the hemlock.
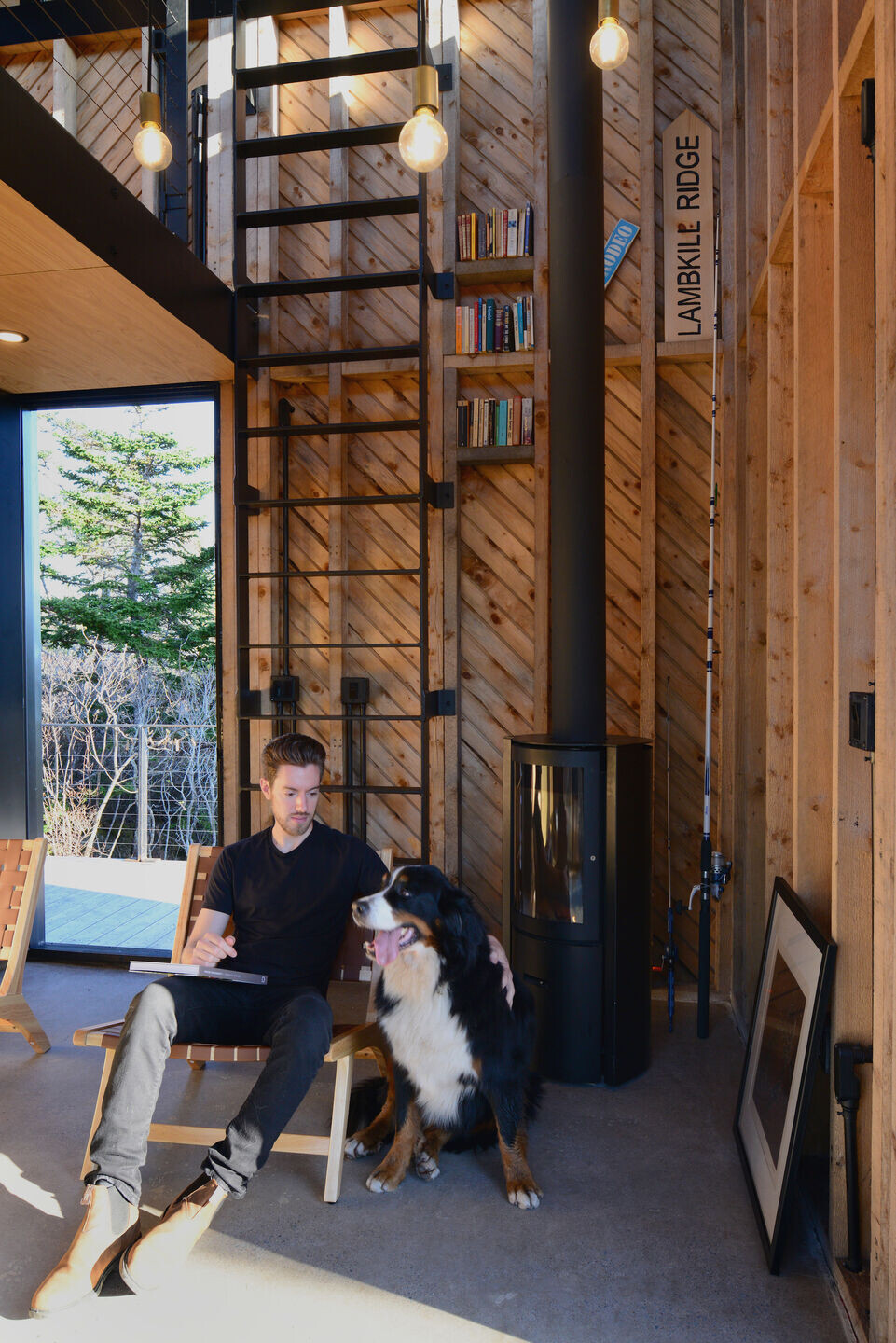

Lambkill Ridge Sustainability Approach
The current rate of habitat fragmentation and biodiversity loss as a result of anthropogenic activity requires interdisciplinary design strategies that extend beyond the building scale and address more than the energy efficiency or thermal properties of individual buildings. At PBS we believe that the pursuit of truly sustainable built environments requires that both designers and builders view buildings as members within overarching ecological systems rather than independent design endeavours. Being both the designers and the builders of this project, Peter Braithwaite Studio utilized sensitive construction logistics as well as sustainable building practices to craft a dwelling that minimized its impact on the direct ecosystem as well as the climate at large. For example, a very small 5-ton excavator was used to carefully prepare the site for the foundations. Great care was placed on site storage and site logistics to reduce unnecessary damage to the native ecosystem. The structural and cladding wood materials were locally sourced from local saw mills. Designed to be largely off-grid, key features include window designed to maximize both thermal heat gain, as well as passive ventilation, a self-composting toilet, and a rainwater collection cistern with a filtration system.
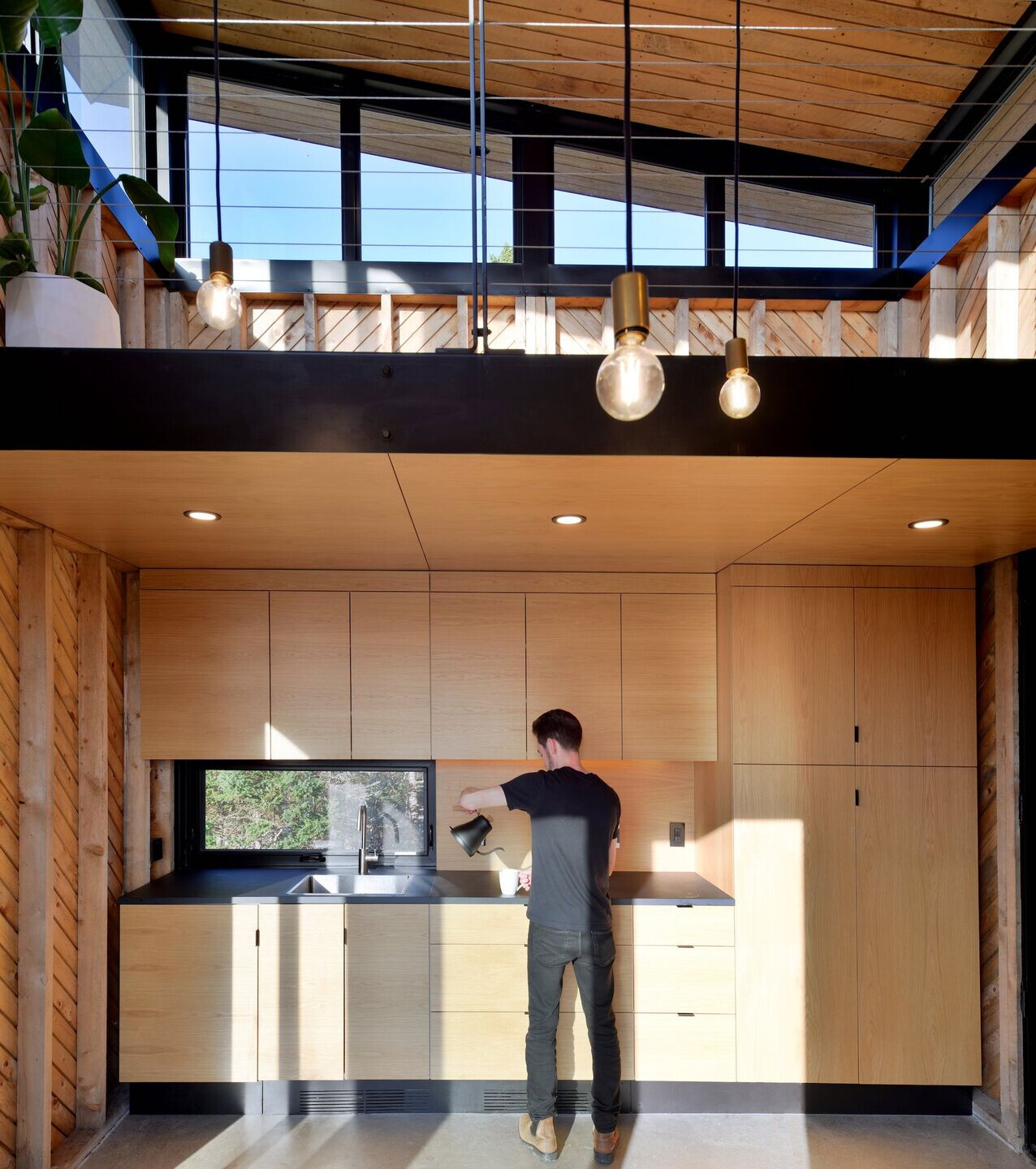
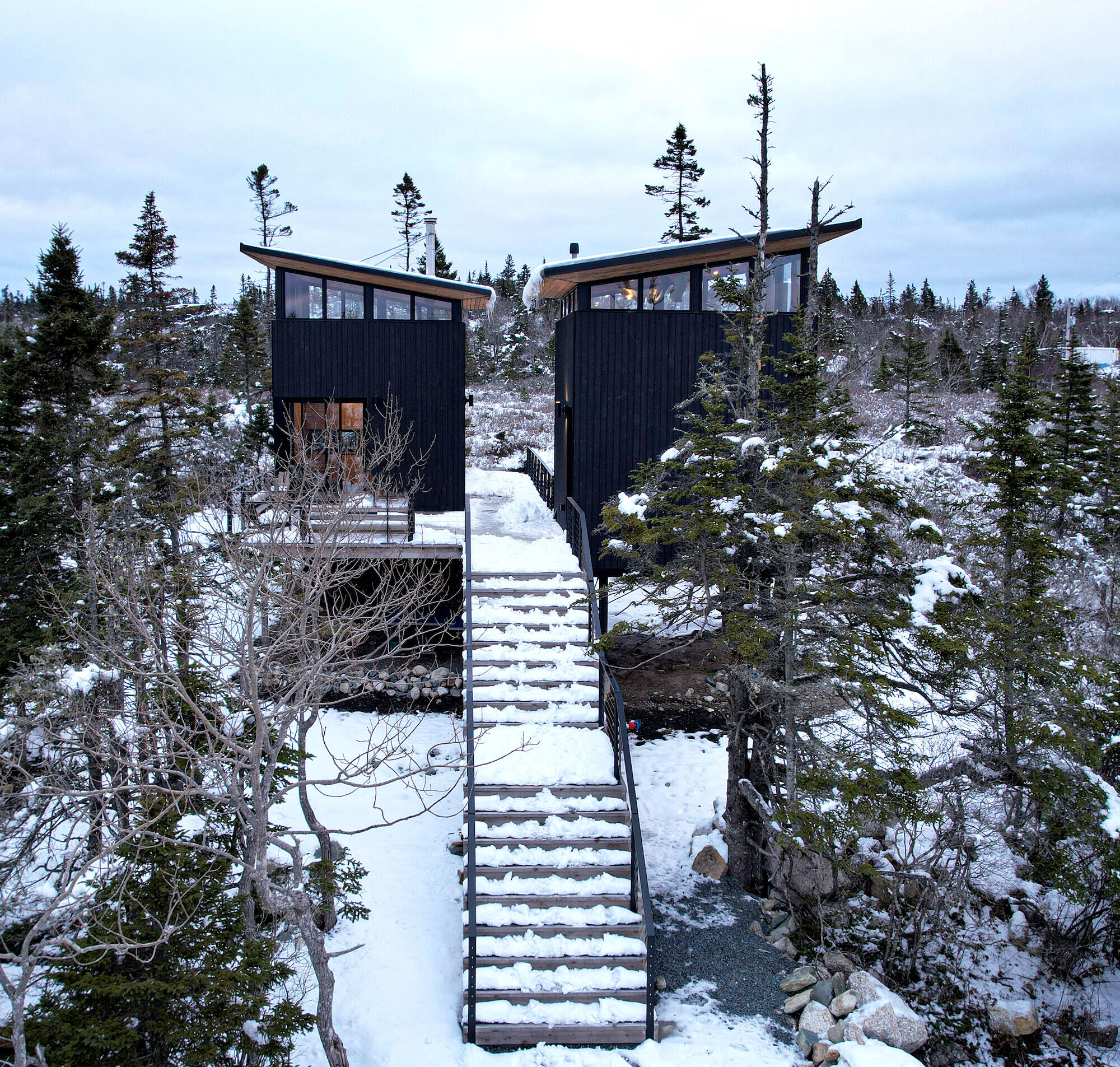
Materials Used:
Facade cladding: Maibec
Flooring: Concrete
Doors: Solarseal
Windows: Koltech
Roofing: Scotia Metal
