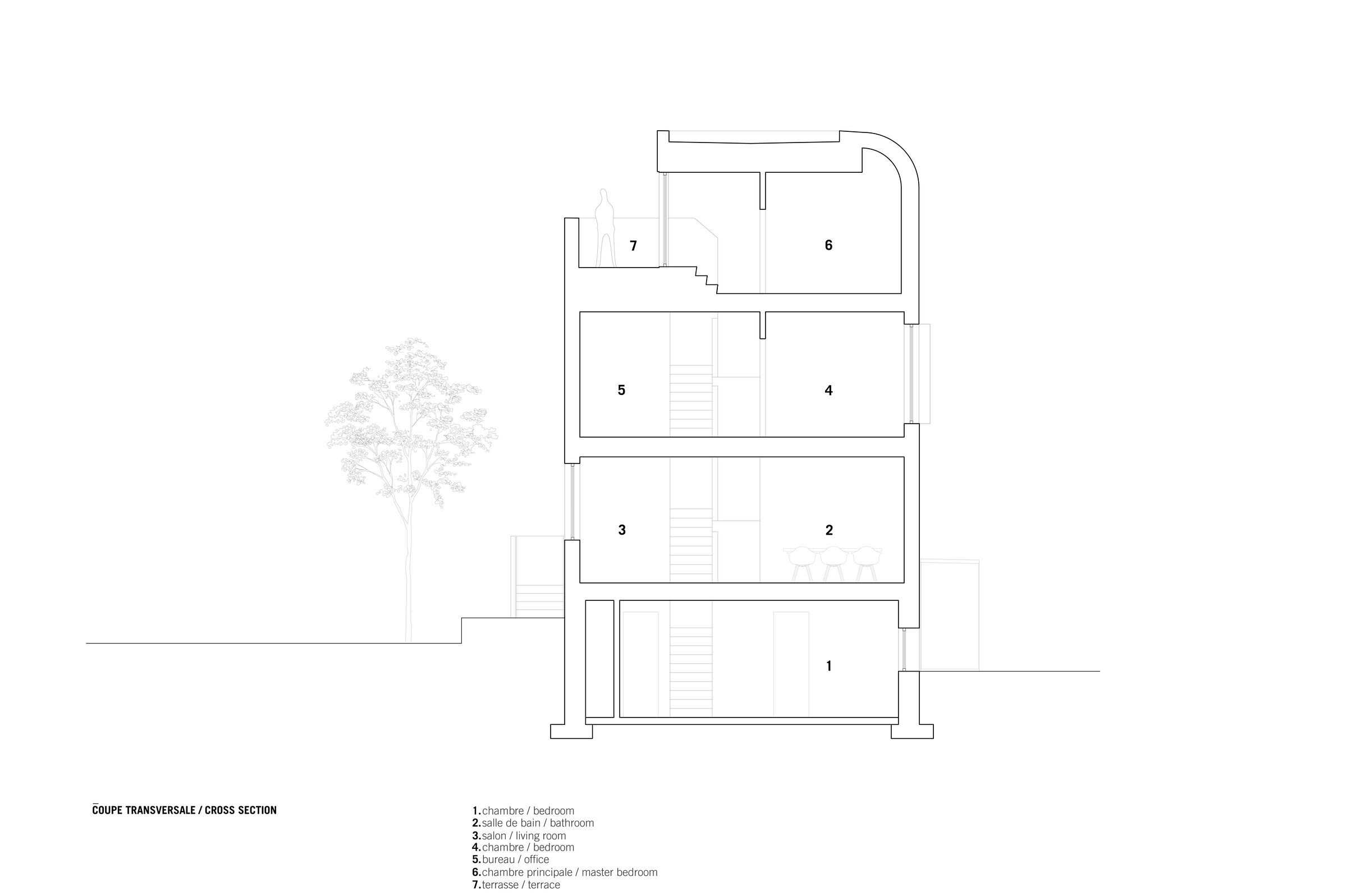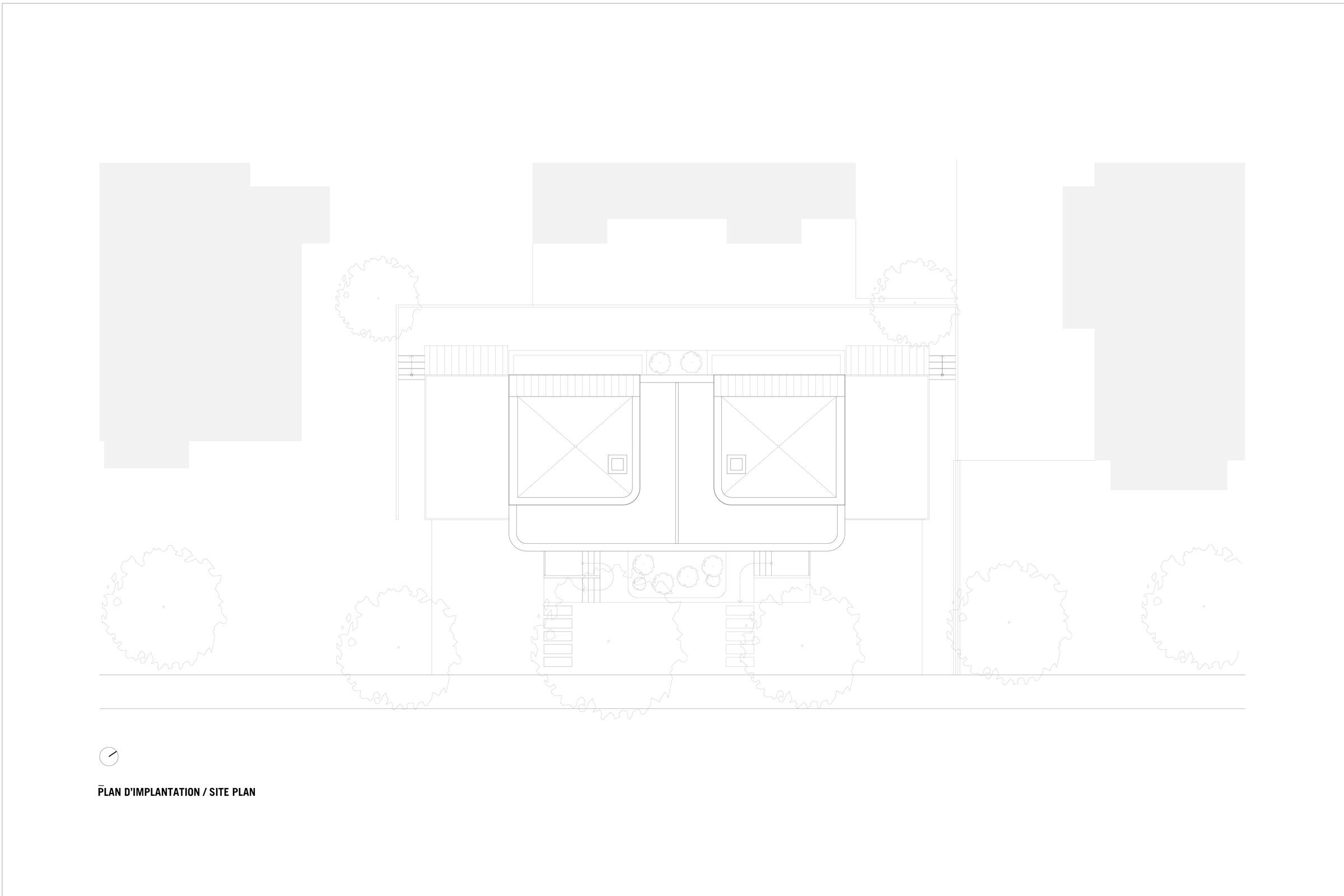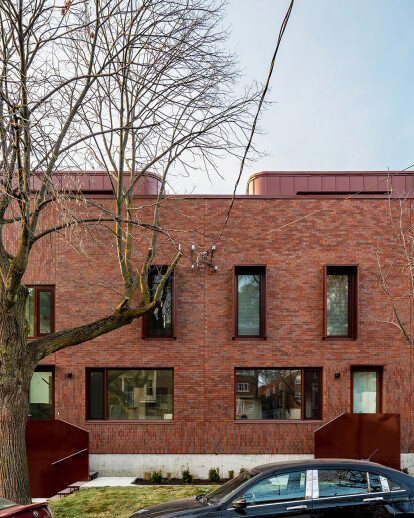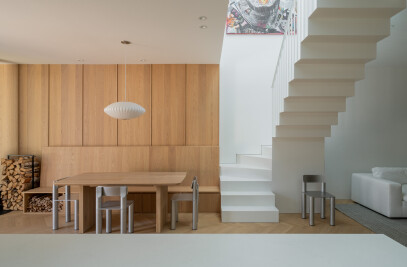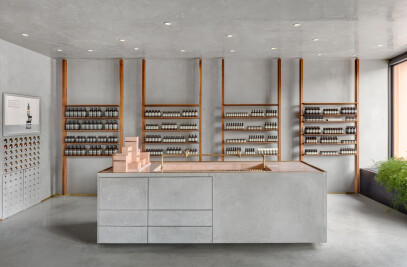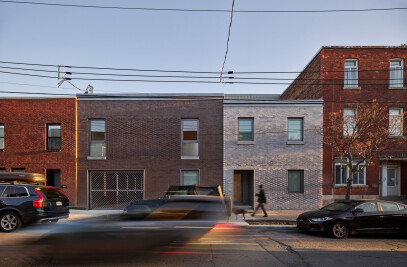Located in the Côte-des-Neiges borough in Montreal, Le Paquebot project is part of an urban fabric strongly influenced by the architecture of the 1930s, from which it draws its name and its architectural style. Indeed, the “streamliner style”, which is associated with the art deco movement, was influenced by the nautical technological advances of the interwar period. It is characterized by the use of rounded corners, symmetry, sober and refined lines as well as the addition of multiple terraces.
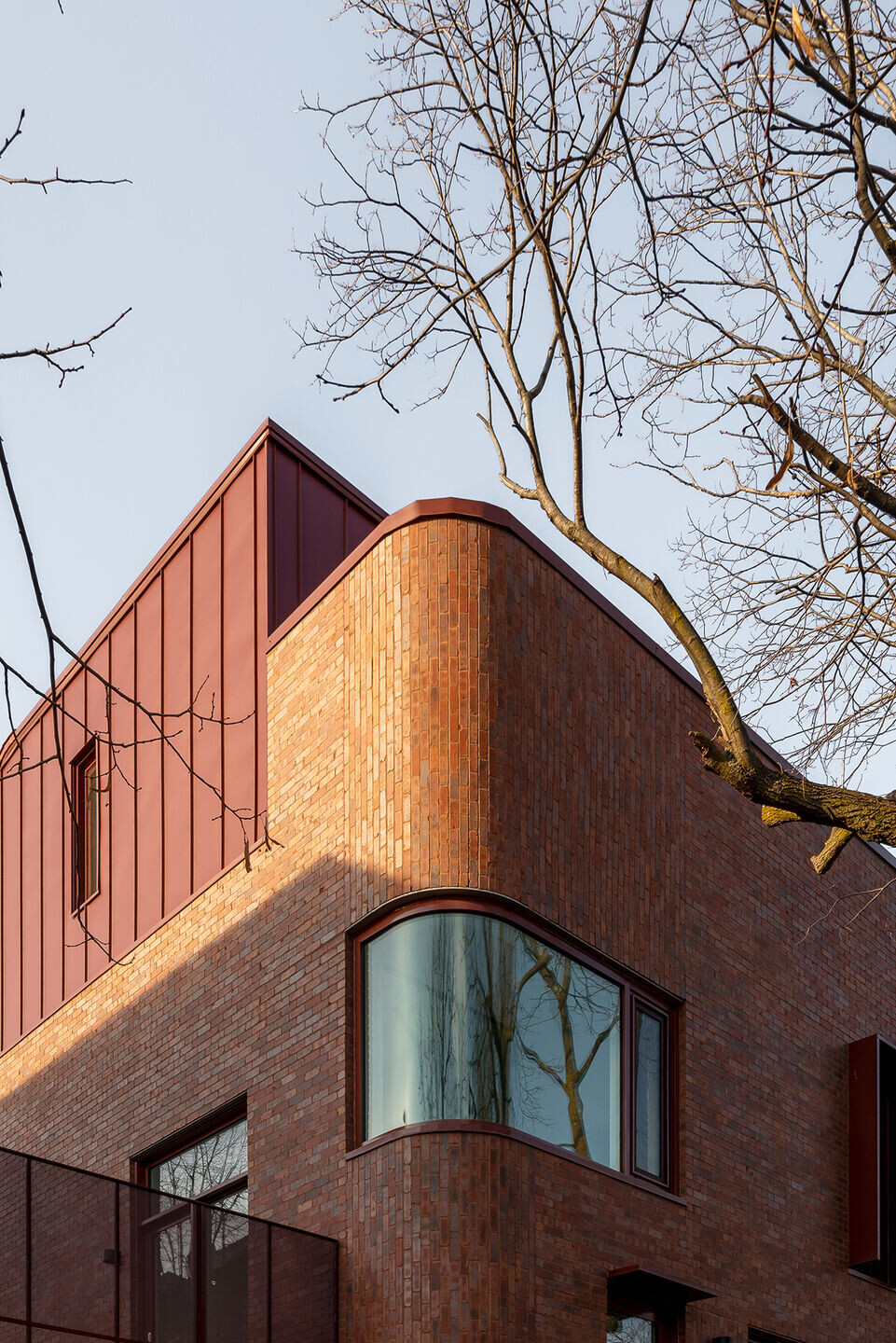
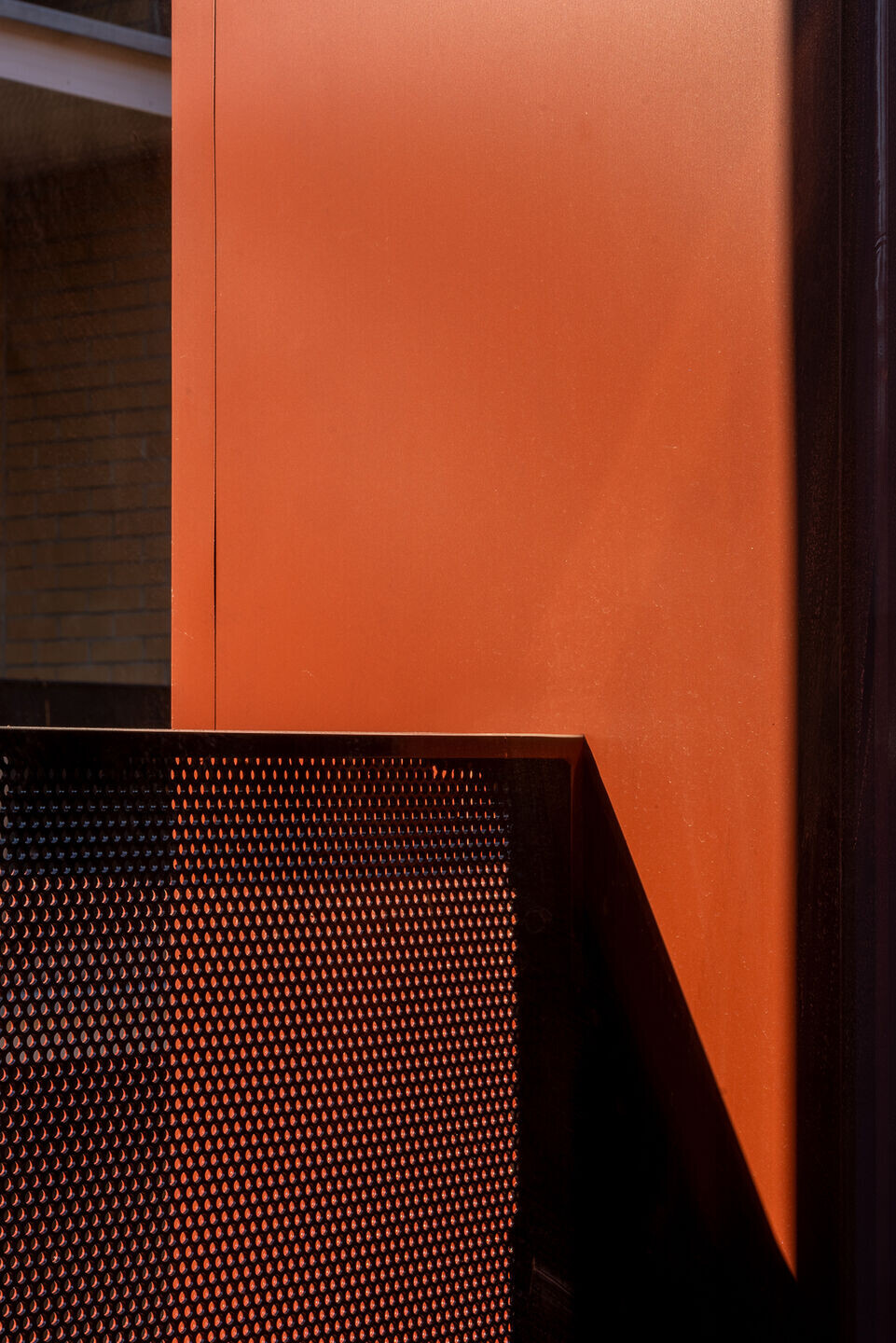
The project consists of a semi-detached duplex with a ground layout of 24 feet by 25 feet for each housing, distributed over 3 floors + mezzanine. Le Paquebot is located on a narrow plot where existed a swimming pool serving a neighbouring building. Surrounded on three sides by multi residential buildings dating from the 1950s, the duplex brings a spark of novelty to the immediate surrounding.
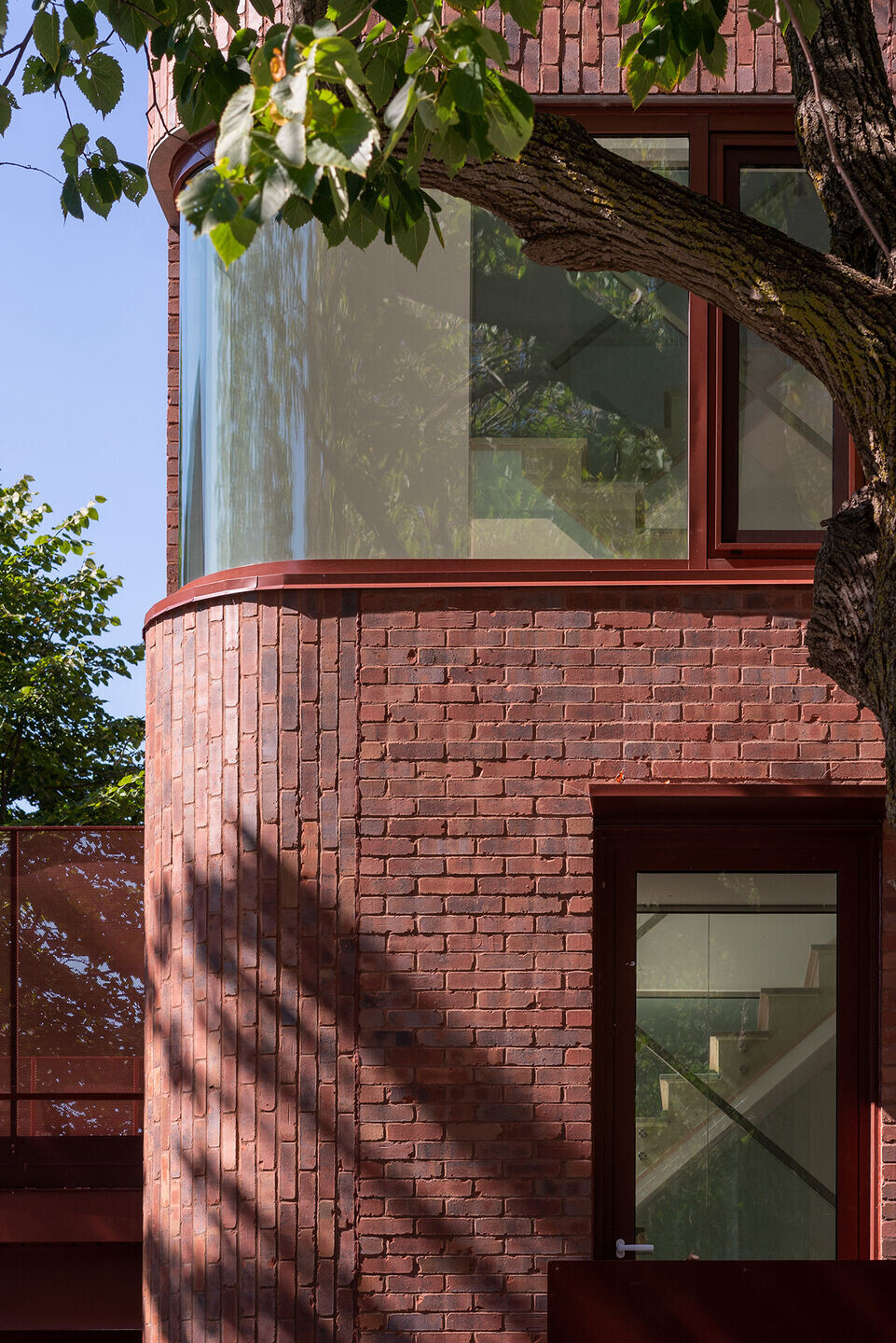
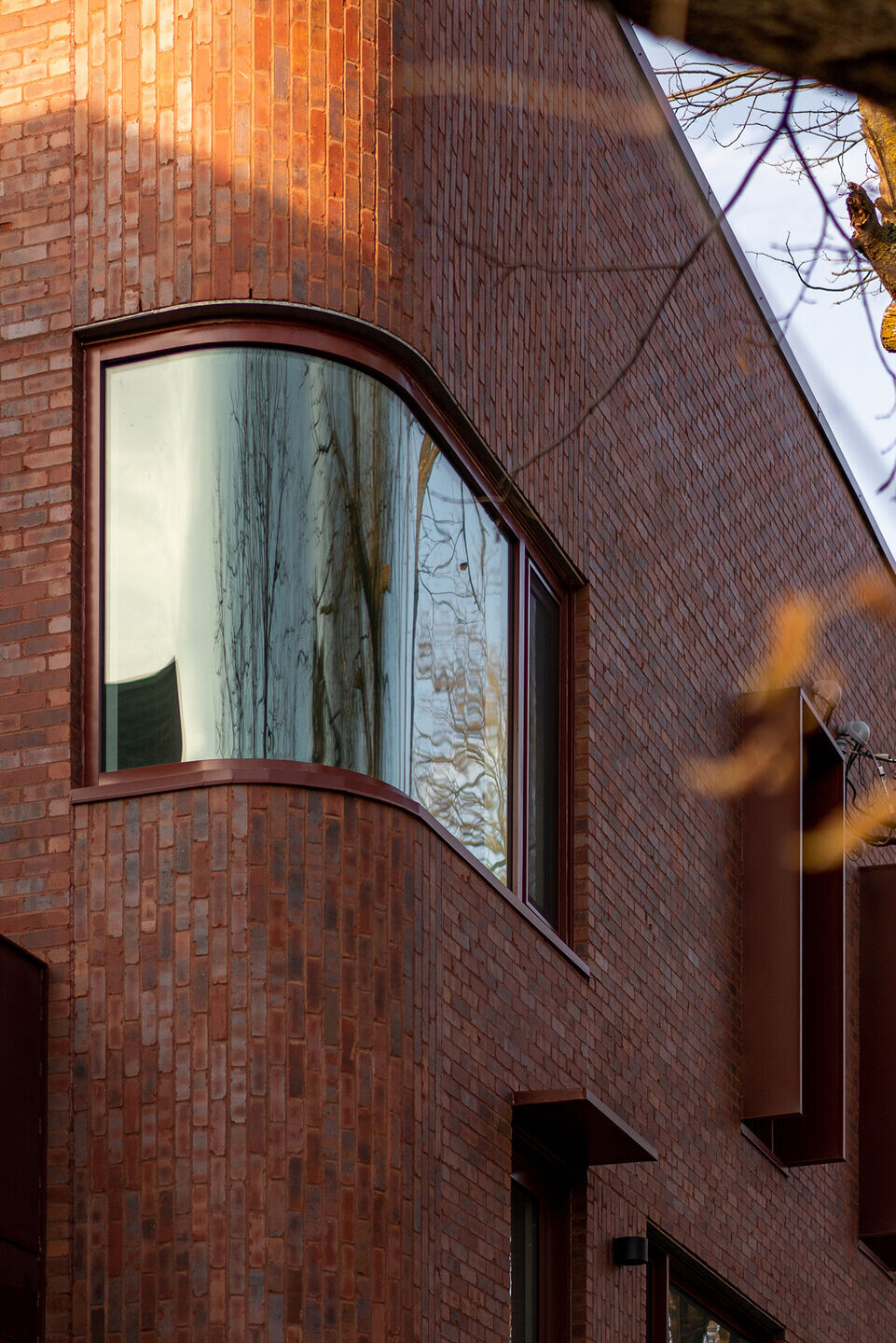
Wishing to stand out from the rather dull and monolithic neighbours, the new building relies on a more playful language articulated by games of curves, particularly at the level of the exterior walls and roofs.
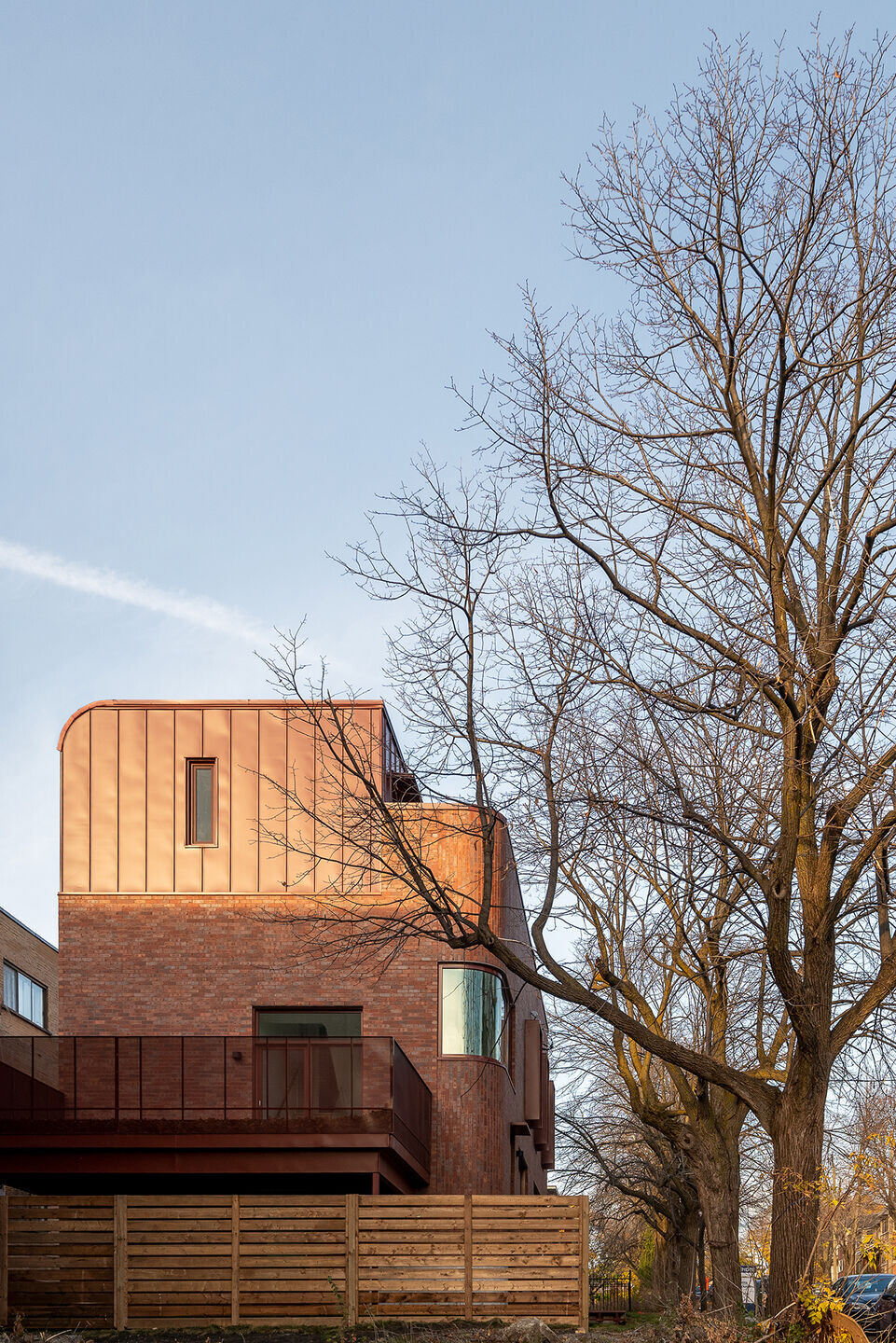
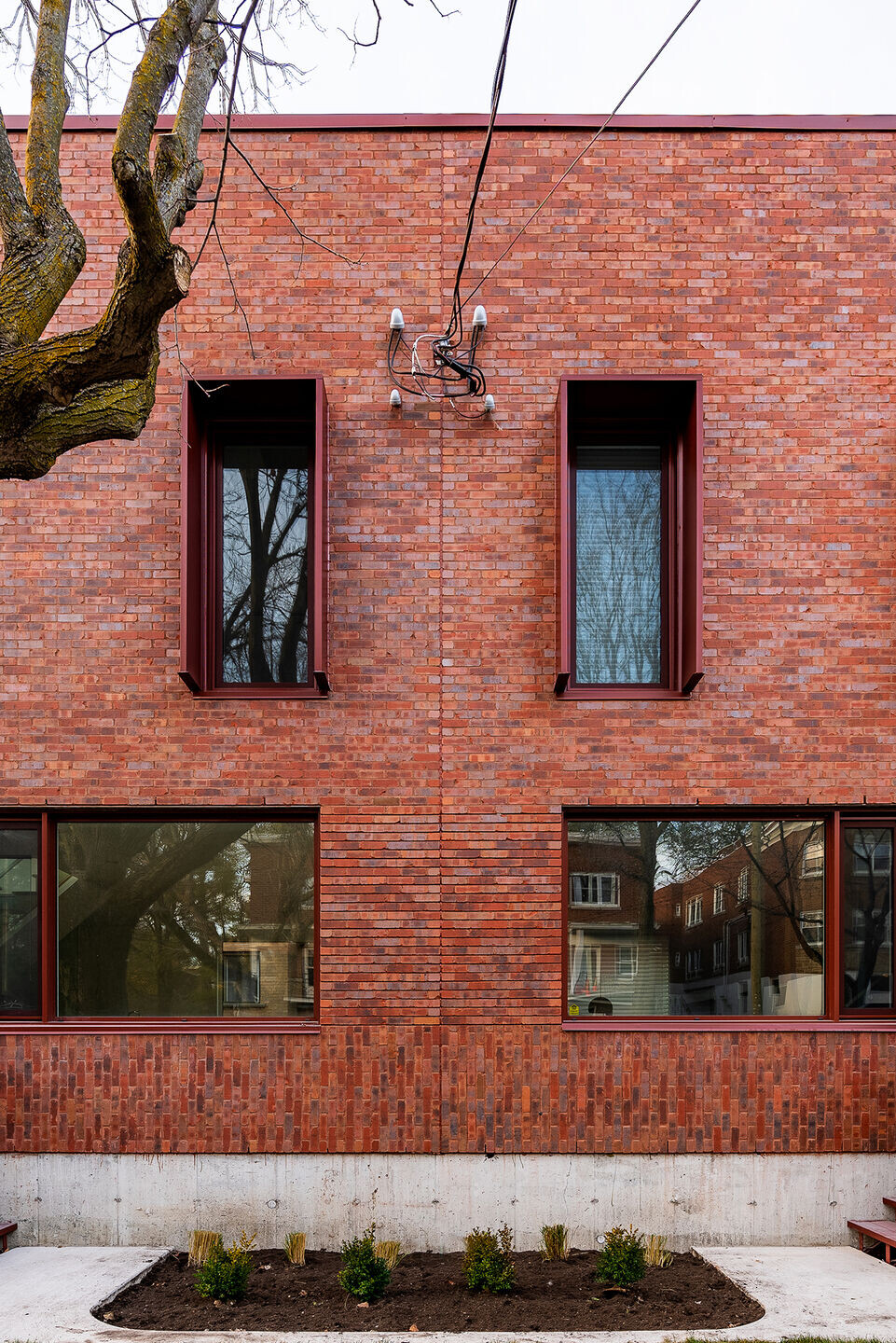
The client's desire was to offer 2 large family housing units (2100 ft2) with a car port including 4 bedrooms, an office space and a family room. The unit layout was thought creating a real "family cocoon" where the functional and bright spaces open onto the outside by giving, among other things, access to two generous terraces.
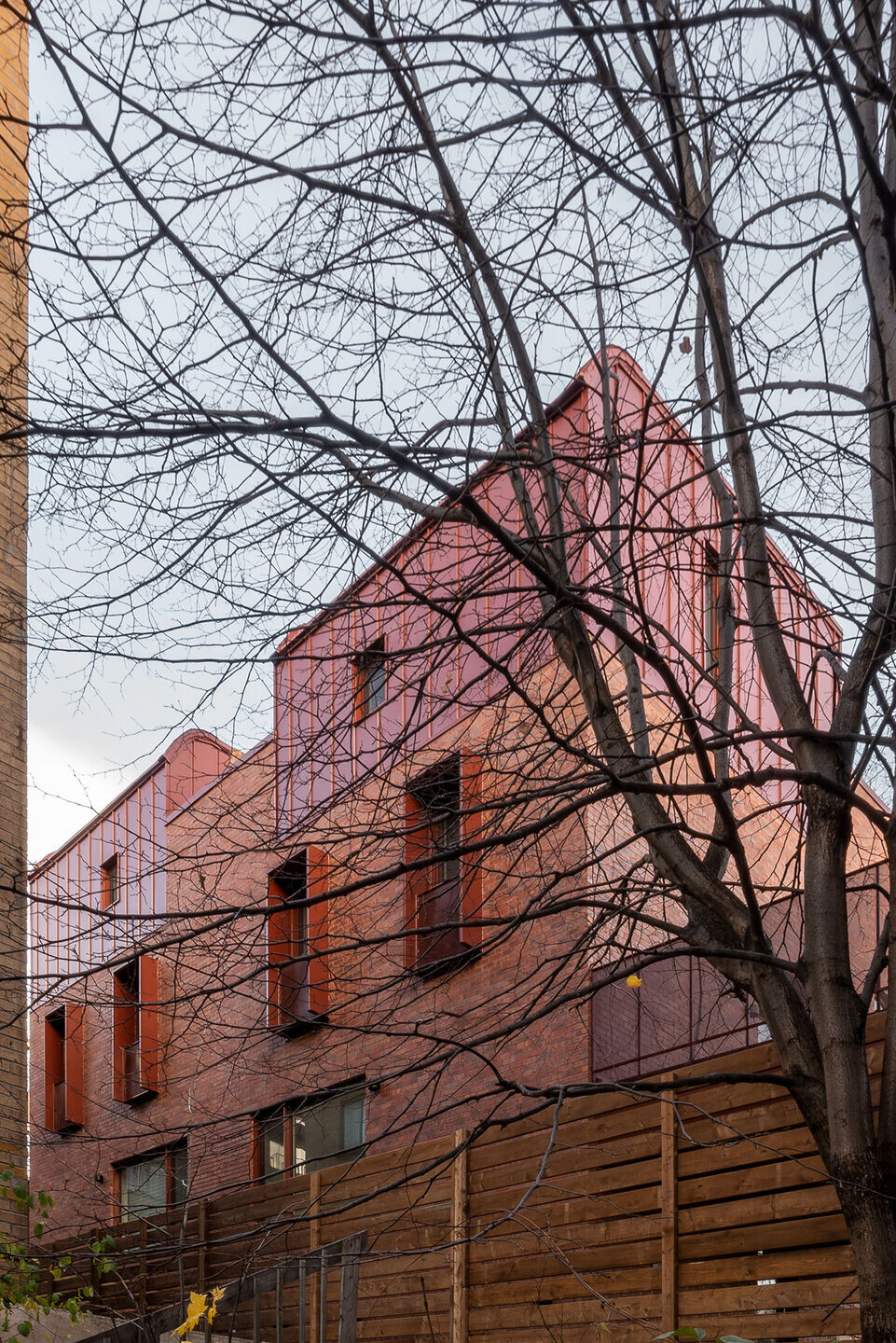
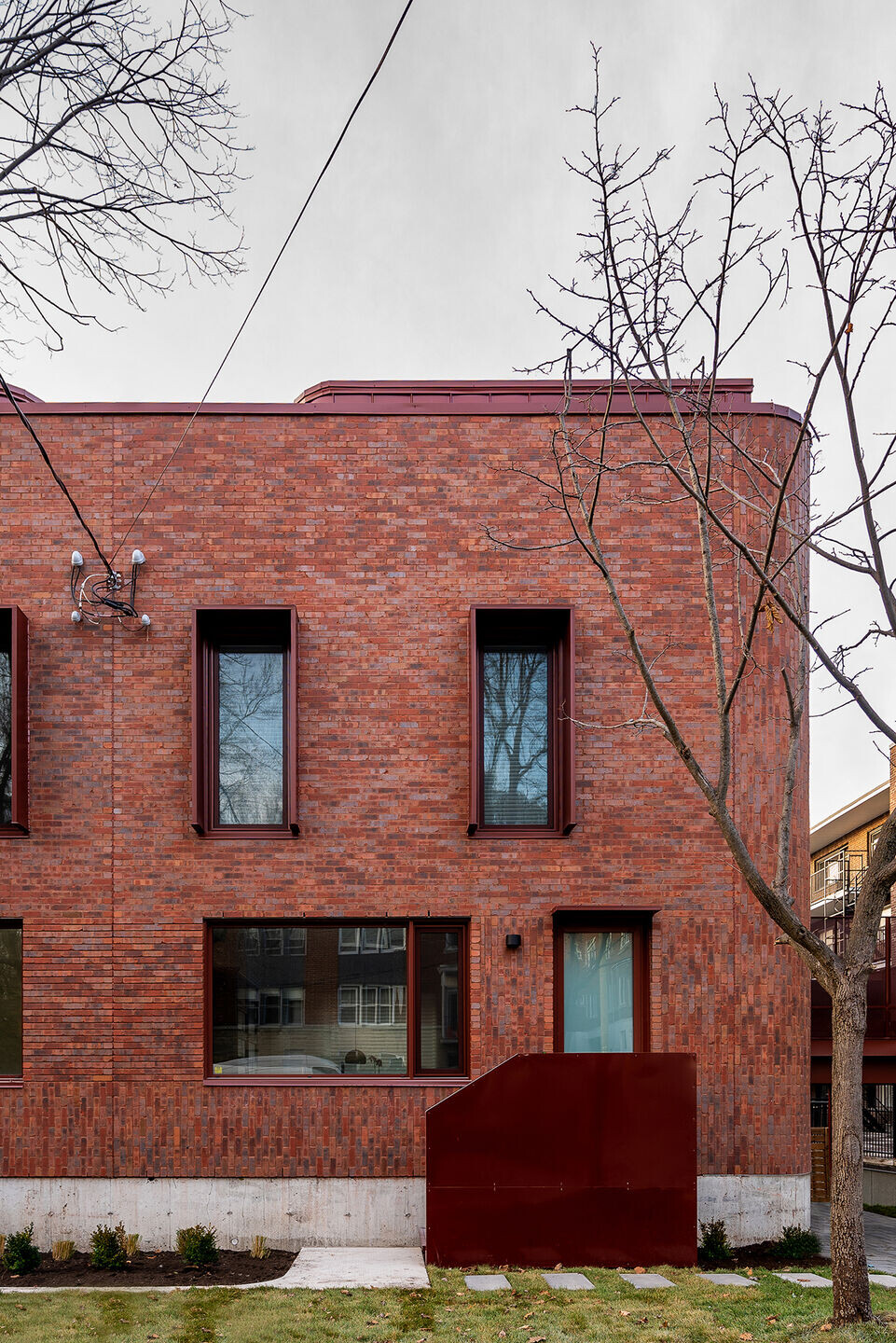
The house is organized on four distinct levels; a basement with a bedroom, a family room, the ground floor with common areas, the children's floor with two bedrooms and the mezzanine which is reserved for the parents. All spaces are organized around a central staircase leading to a large terrace on either side of the two units, one benefiting from the light coming from the East and the other from the West.
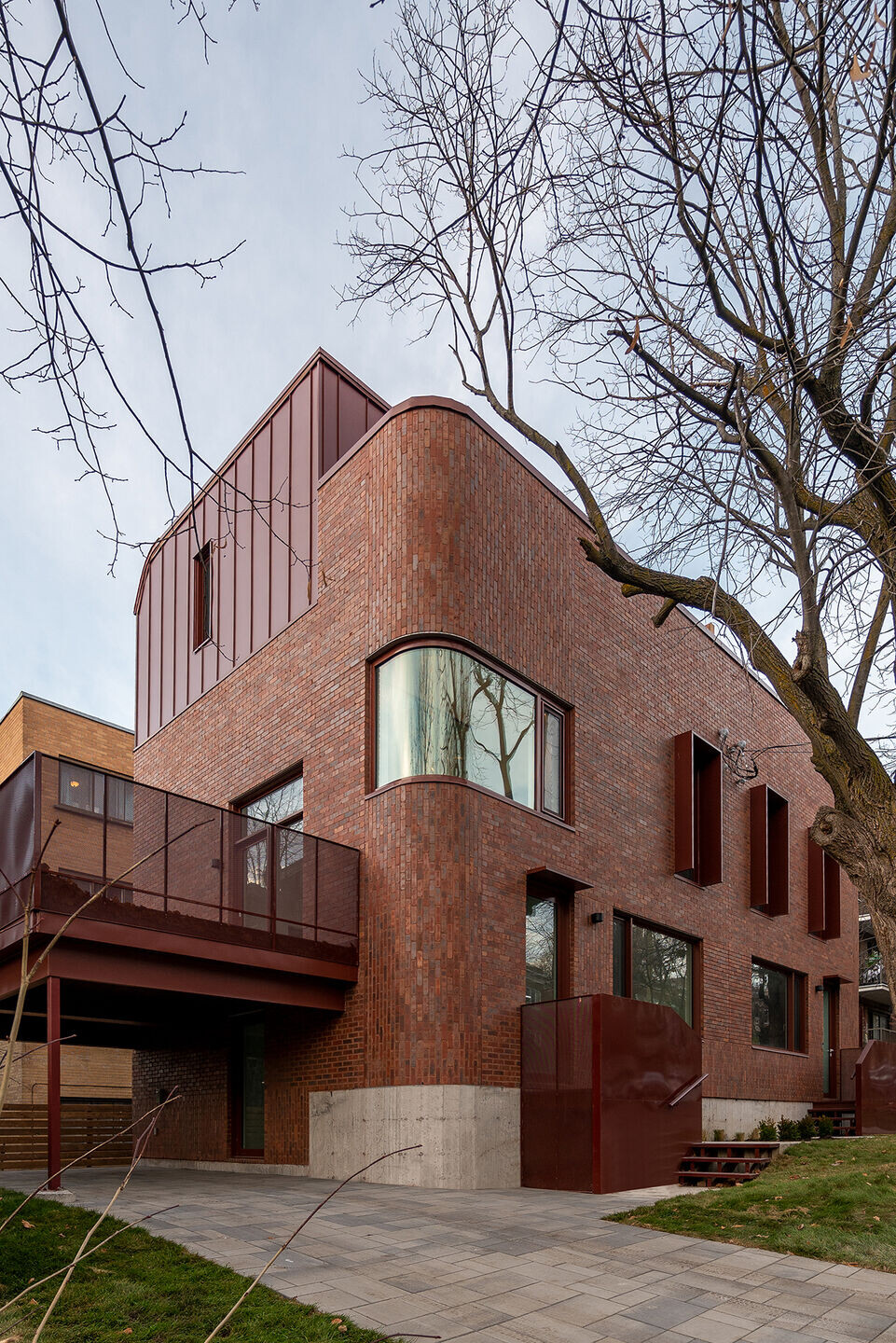
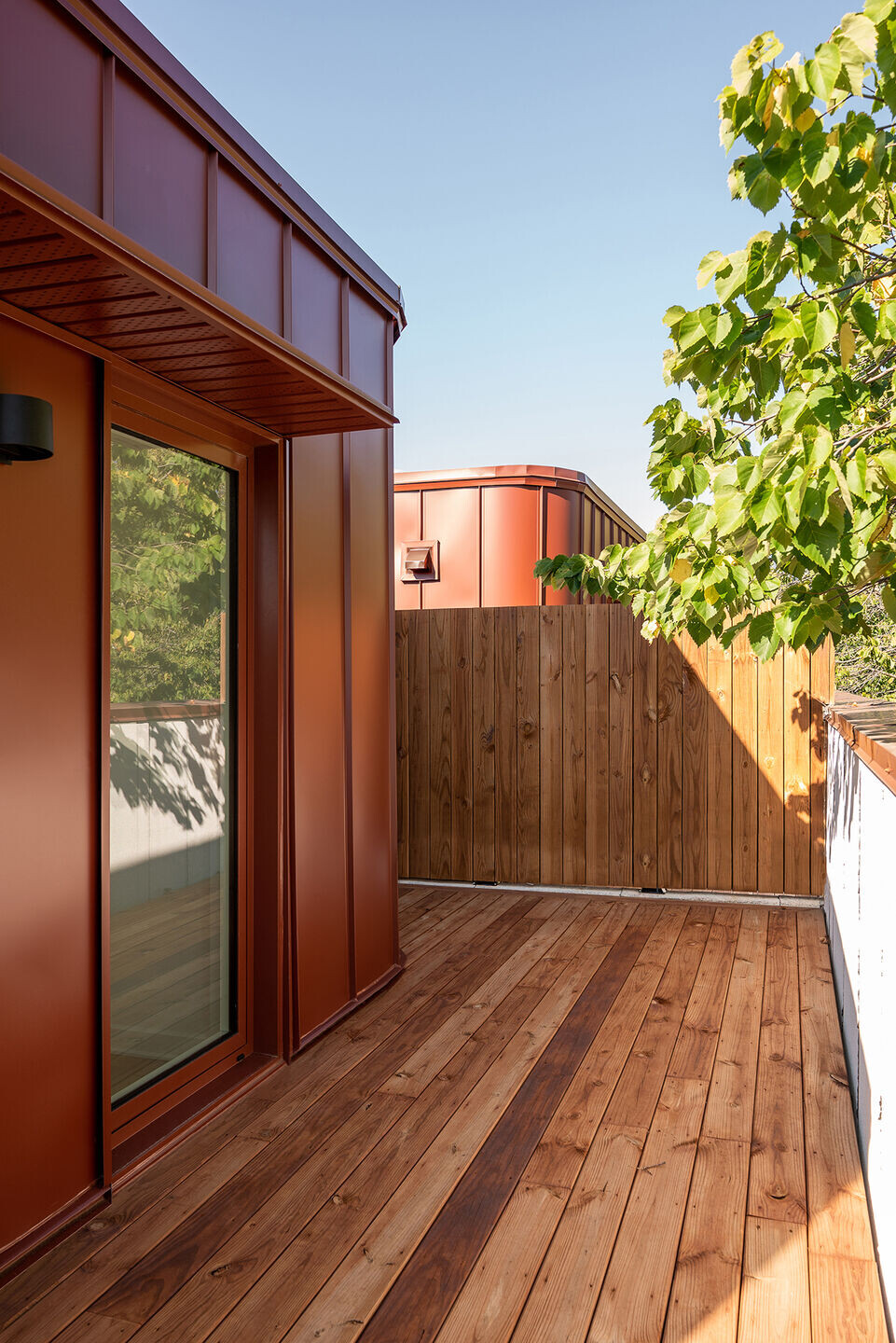
All the facades are clad in red clay brick while the curved roofs of the mezzanines are covered in steel painted wine red. The railings of the terraces and the privacy screens around the windows are modulated in perforated steel painted terracotta. In addition, a meticulous work of masonry equipment in a vertical tiling pattern is put forward at the 2 front corners of the duplex.
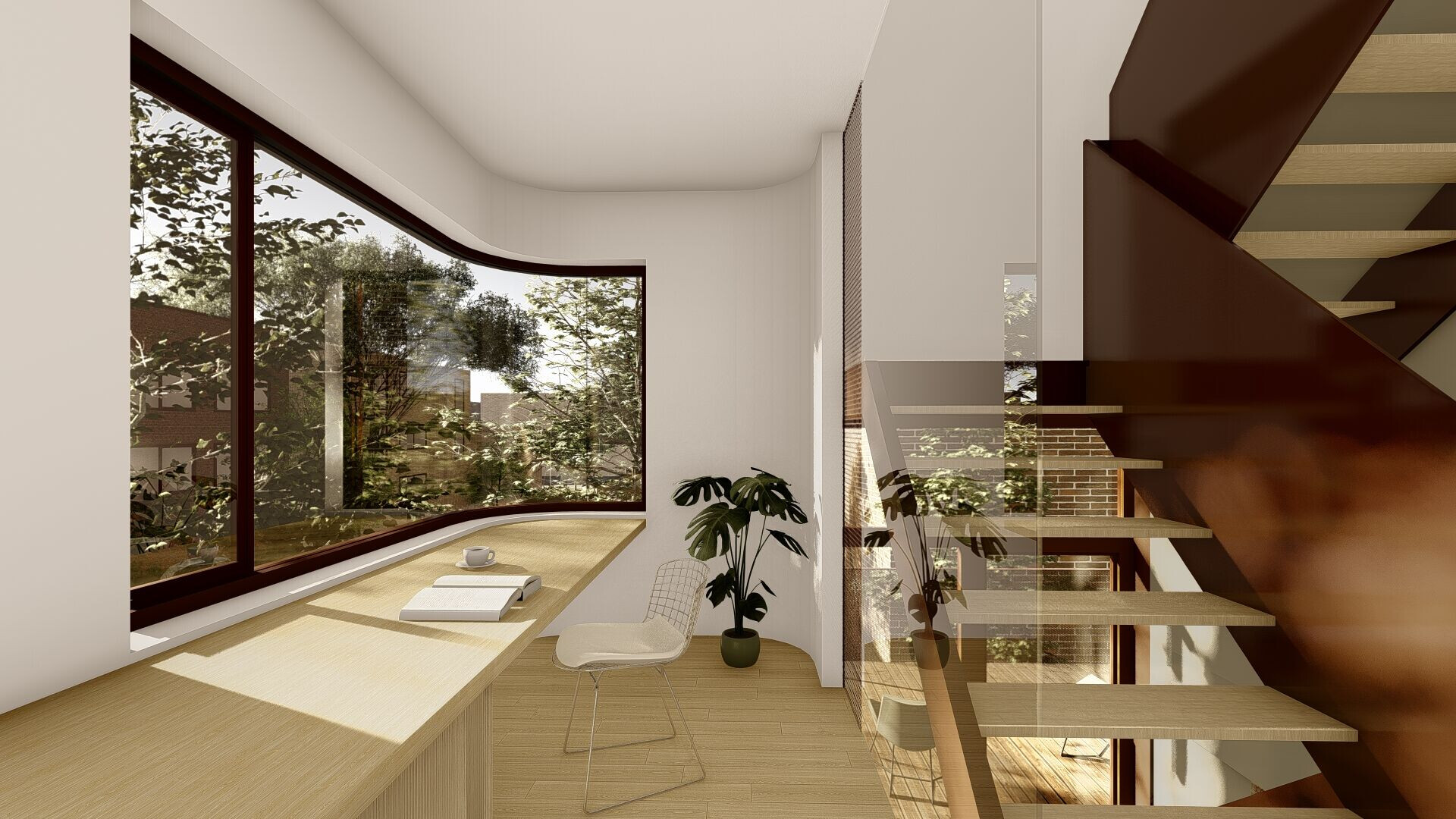
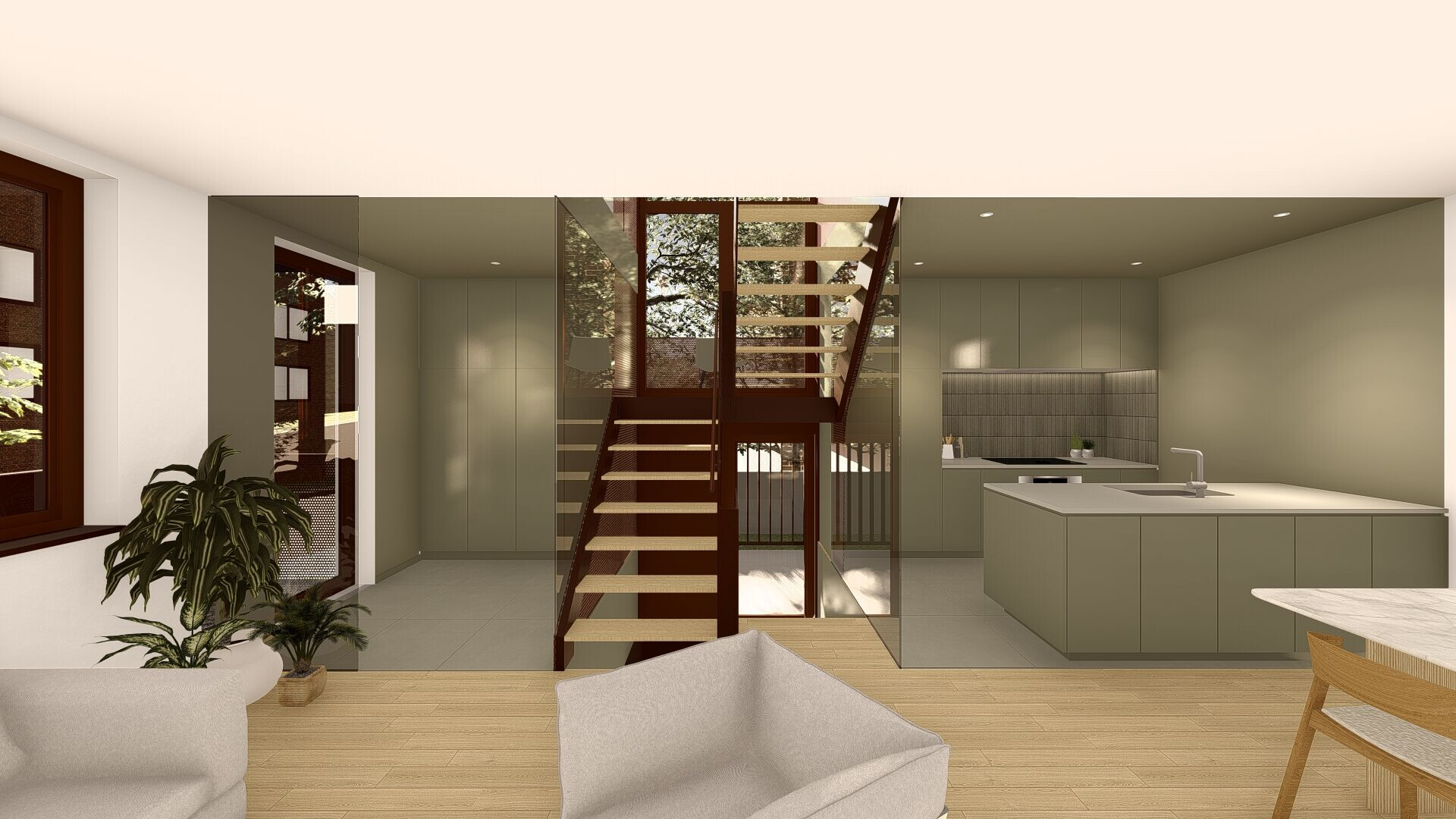
Team:
Architects: naturehumaine
Structural engineer: Geniex
General contractors: Maxfort Construction et Construction Octane
Photo credits: Ronan Mézière
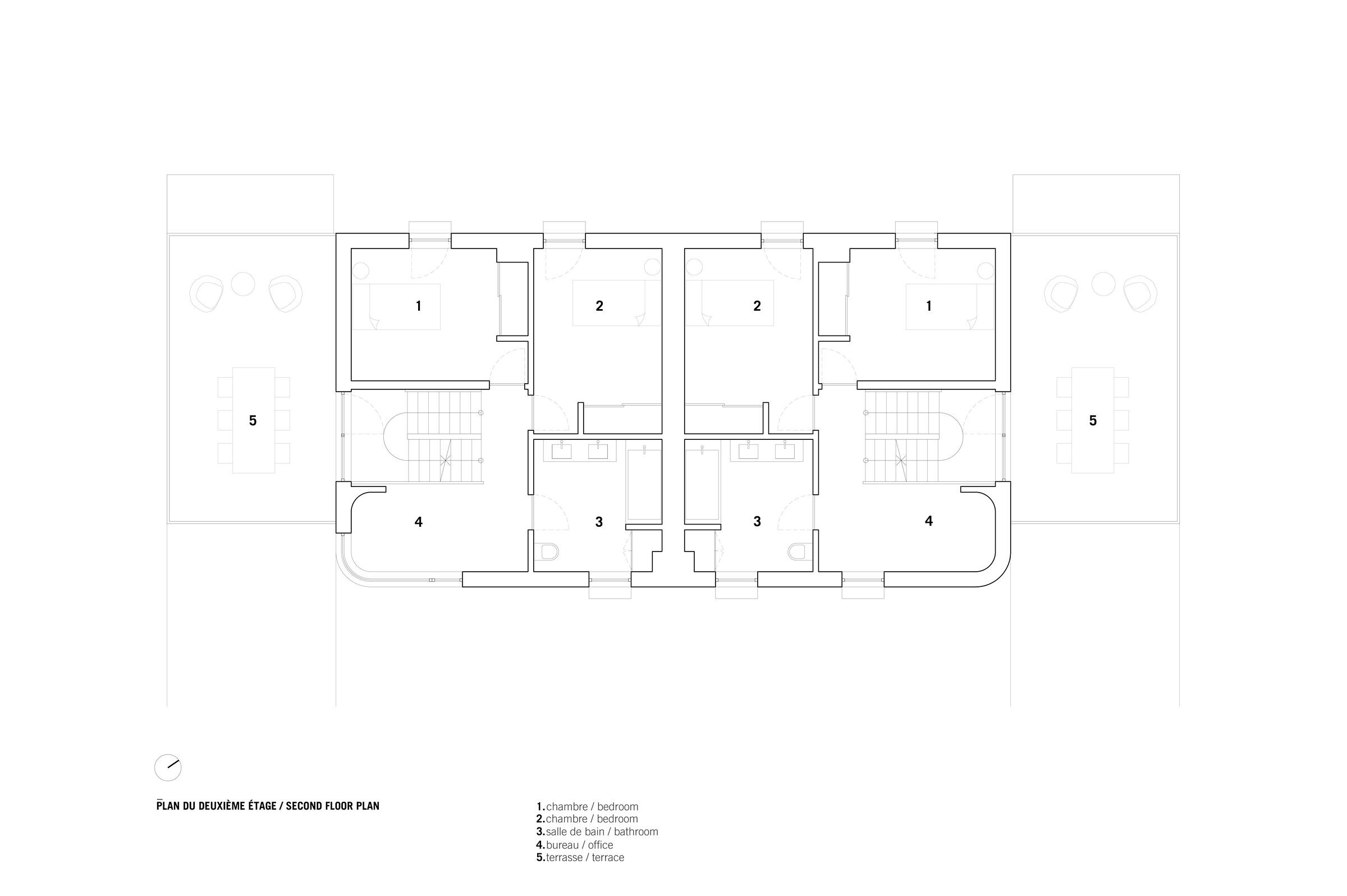
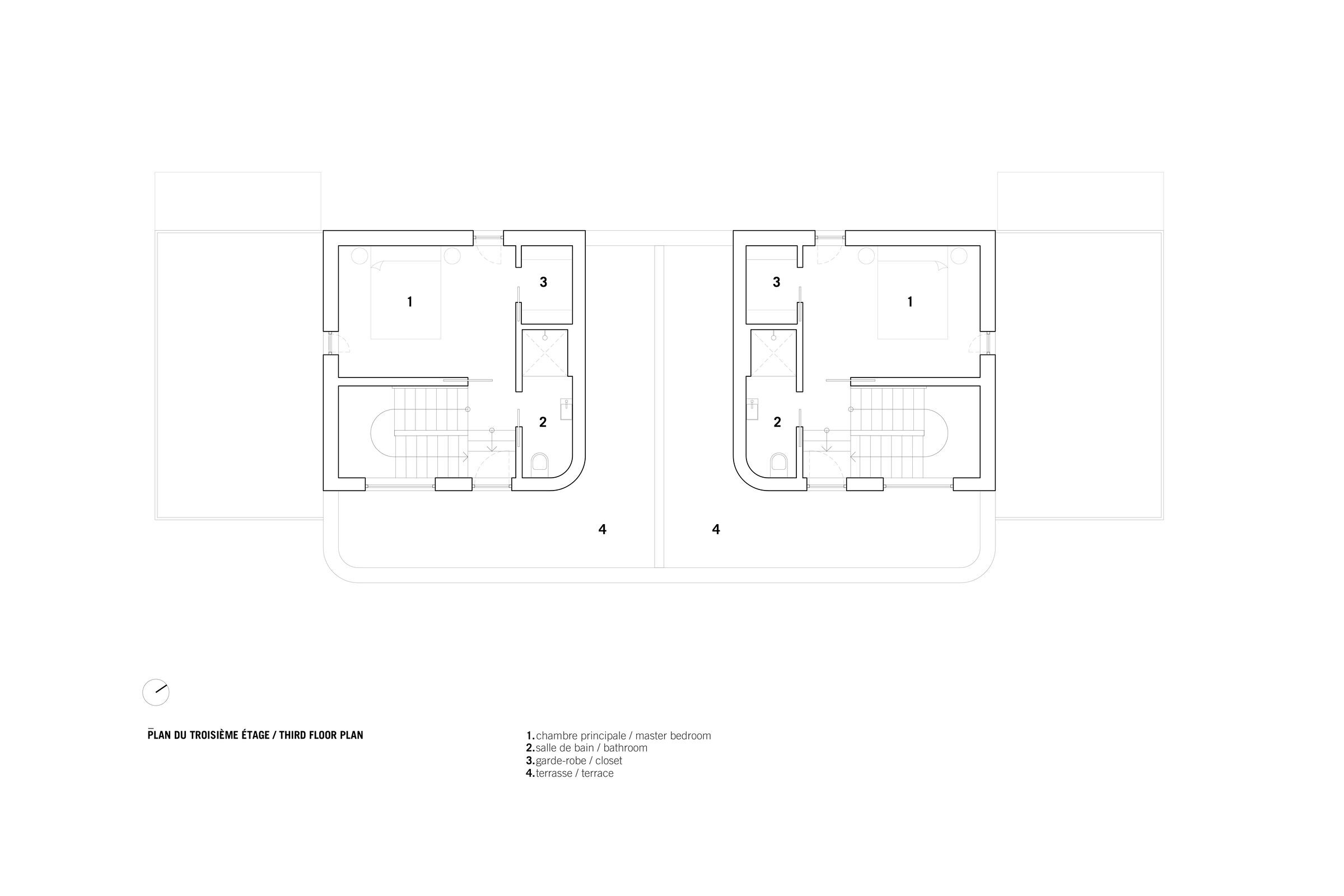
Materials Used:
Brick: Kansas Brick & Tile
Aluminum doors and windows: Shalwin
Exterior lighting fixtures: Dals Lighting
Aluminum exterior entrance stairs: Prestige Aluminium
